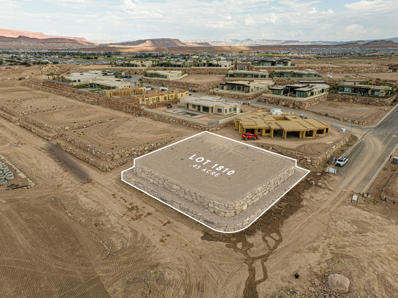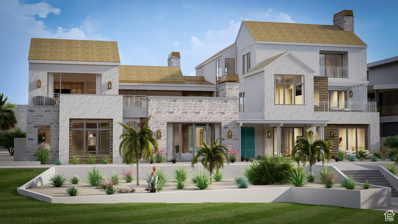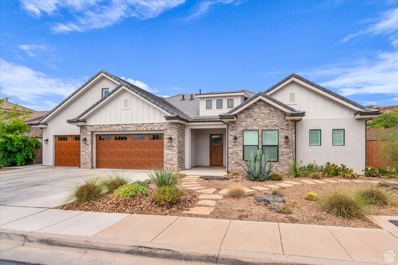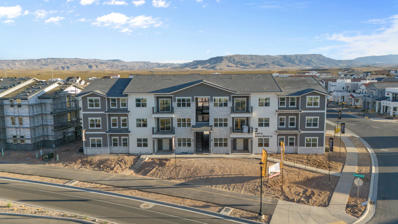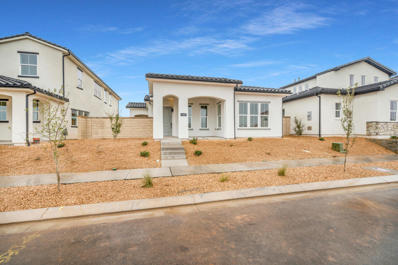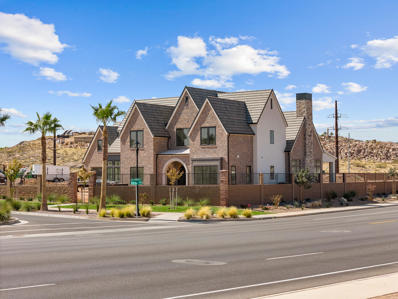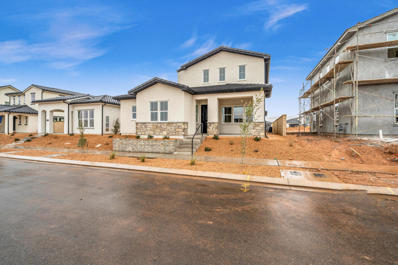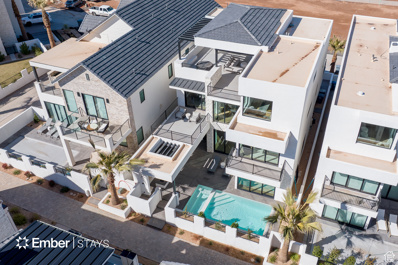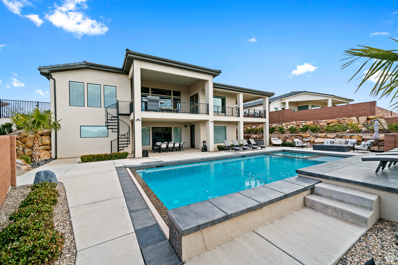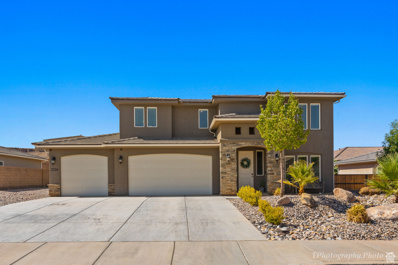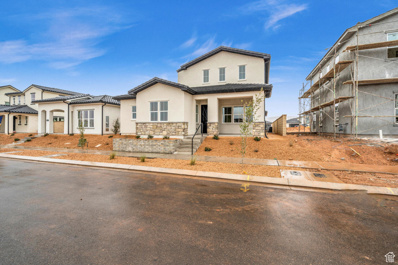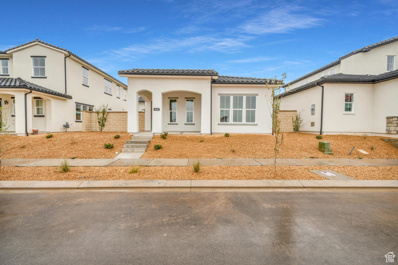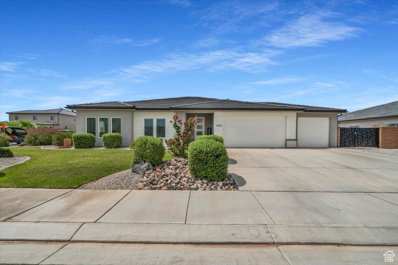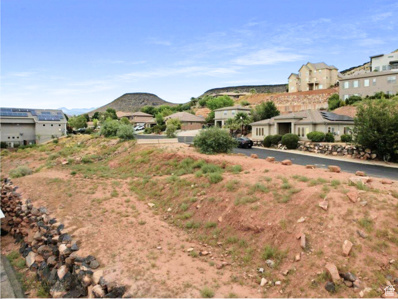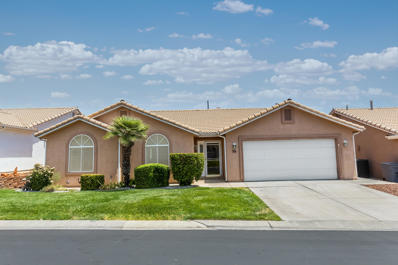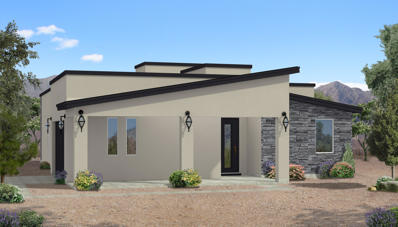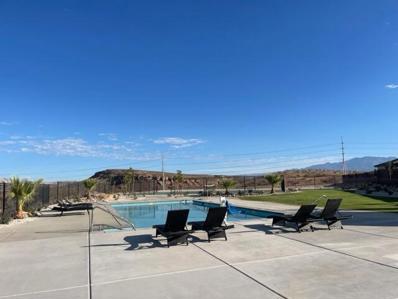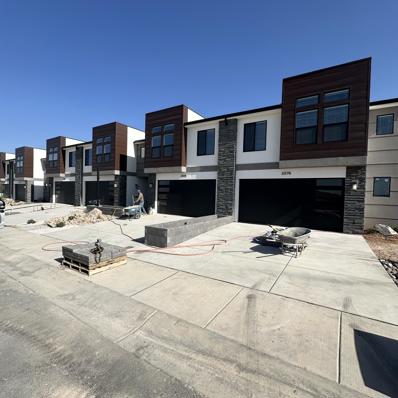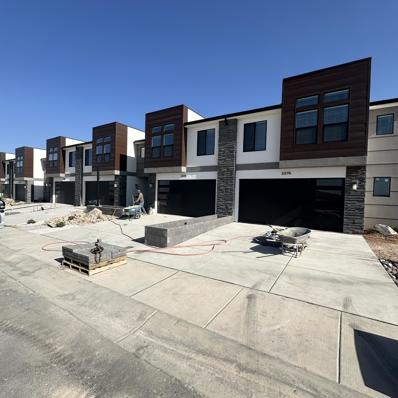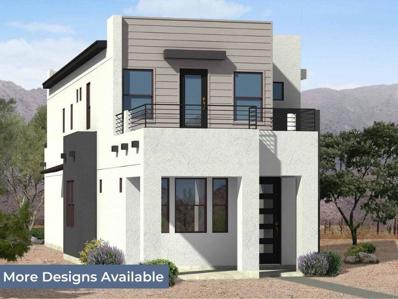Saint George UT Homes for Rent
- Type:
- Land
- Sq.Ft.:
- n/a
- Status:
- Active
- Beds:
- n/a
- Lot size:
- 0.45 Acres
- Baths:
- MLS#:
- 24-252996
- Subdivision:
- STONE CLIFF
ADDITIONAL INFORMATION
Beautiful, unobstructed northern views! This single level lot is ready to be built on with KH Traveller Custom Homes! Call for more information about the build process & all that Stone Cliff has to offer. Phase is still under construction, complete utilities & paved roads coming soon.
- Type:
- Townhouse
- Sq.Ft.:
- 1,222
- Status:
- Active
- Beds:
- n/a
- Lot size:
- 0.03 Acres
- Baths:
- MLS#:
- 2013780
- Subdivision:
- SUNFLOWER DEVELOPMENT 1 AMD
ADDITIONAL INFORMATION
Great townhouse in great location! Close to schools, shopping, entertainment as well as hiking/biking trails, state & nat'l parks and all sorts of outdoor activities! Don't miss your chance on this amazing home!
- Type:
- Single Family
- Sq.Ft.:
- 1,222
- Status:
- Active
- Beds:
- 2
- Lot size:
- 0.03 Acres
- Year built:
- 1982
- Baths:
- 2.00
- MLS#:
- 24-252971
- Subdivision:
- SUNFLOWER DEVELOPMENT
ADDITIONAL INFORMATION
Nestled in an established neighborhood, this two-bedroom, two-bathroom home features new windows that fill the space with natural light, fresh paint, and carpet. The community offers a pool, Pickleball and tennis courts, RV and boat storage, playground, clubhouse, and parks. Step outside to enjoy the pool and open field nearby for outdoor activities and relaxation. This home is a perfect blend of comfort, convenience, and community living.
$477,400
4628 S Martin Dr St George, UT 84790
- Type:
- Single Family
- Sq.Ft.:
- 1,427
- Status:
- Active
- Beds:
- 2
- Lot size:
- 0.05 Acres
- Year built:
- 2019
- Baths:
- 2.00
- MLS#:
- 24-252934
- Subdivision:
- VILLAS AT SUN RIVER
ADDITIONAL INFORMATION
Luxury Villa with VIEWS located in SunRiver 55+ Community has all the features you need to enjoy your retirement to the fullest. Single owner Martin floorplan is loaded with upgrades from tile floors, 10 ft ceilings, 9 ft doors, window coverings, white cabinets, quartz counter tops, slate appliances and a gas stove. The spacious open floorplan has expansive mountain views from your living/dining/kitchen as well as the primary bedroom. The extended covered patio with shade screens provide the ideal situation for indoor/outdoor living. In addition you have complete access to the 6,000 sq ft community center with endless activities, events, clubs, lap pool, pickleball courts, fitness center, chef's kitchen to name a view. This home and community are a must see!
- Type:
- Single Family
- Sq.Ft.:
- 10,670
- Status:
- Active
- Beds:
- n/a
- Lot size:
- 0.27 Acres
- Baths:
- MLS#:
- 2020054
- Subdivision:
- DESERT COLOR
ADDITIONAL INFORMATION
Your luxury home awaits you at a fraction of the price. Introducing Rockaway Retreat sold in 1/8th Co-Ownership! Located within 100 yards from the Desert Color lagoon, this expansive retreat comfortably accommodates 52+ guests with style and ease. Rockaway Retreat is outfitted with premium features, including a golf simulator, private theater, sauna, and an entertainment-packed game room for all ages. In addition, kids will love their own separate game room and custom bunk rooms, while adults can unwind at the sports bar or enjoy the views from one of the private rooftop decks. Outdoors, unwind in the heated pool and hot tub set within a secluded courtyard, or gather around one of the fireplaces on the expansive decks and patios. The iconic pool, artfully wrapped by the living areas of the home, creates a stunning centerpiece, blending indoor and outdoor living. This design ensures that the tranquil waters are always within view, enhancing the ambiance and providing a continuous connection to the serene environment. Covering over 10,670 square feet, this home is designed with attention to every detail. The gourmet kitchen is fully equipped for any culinary endeavor, and the open-plan living areas offer plenty of space for socializing and relaxation. Situated across from green space and just moments from the lagoon, Rockaway Retreat is your gateway to the best of Desert Color living. Whether you're perfecting your swing in the golf simulator or soaking up the Southern Utah sun, this home provides an ideal setting for your next getaway. Square footage figures are provided as a courtesy estimate only and were obtained from the Home Builder. Buyer is advised to obtain an independent measurement.
- Type:
- Single Family
- Sq.Ft.:
- 1,414
- Status:
- Active
- Beds:
- n/a
- Lot size:
- 0.07 Acres
- Baths:
- MLS#:
- 2013334
ADDITIONAL INFORMATION
Now Available in St. George Utah Premier 55+ Community - Santa Fe at Red Cliffs. Built in 2003, 1,414sqft, 3 bed, 2 bath, 2 car garage. Well taken care of and in good shape. Brand new carpet. Open concept floorplan with the living, kitchen and dining areas. This is the perfect primary home, second home, or snowbird getaway for the winter. Minimal exterior maintenance and simplicity. Enjoy the convenience of nearby grocery, shopping, restaurants, hospital and care centers, walking and biking trails. HOA is $210 per month and includes the following amenities: full yard maintenance, clubhouse use, common area maintenance, exterior building insurance, fitness center use, hot tub and indoor pool use, and even the water bill. Your new home is waiting for you. Schedule a showing today.
$935,000
1924 2700 St. George, UT 84790
- Type:
- Single Family
- Sq.Ft.:
- 3,881
- Status:
- Active
- Beds:
- n/a
- Lot size:
- 0.24 Acres
- Baths:
- MLS#:
- 2012912
- Subdivision:
- SERENITY HILLS 2ND AMD
ADDITIONAL INFORMATION
This one is a show stopper! Quality craftsmanship and attention to detail throughout! Designed for functionality, comfort and luxury living! Open great room with hardwood floors & stunning fireplace, chef's kitchen with large island, HUGE hidden pantry, high end appliances and custom cabinetry. Primary suite includes luxury bath with soaking tub, two sinks, steam shower and closet. Great laundry room that offers an abundance of storage and countertop space. Upstairs includes a second family room/bonus room and guest bedroom with bath. Home has been freshly painted and new carpet installed! Fully fenced and landscaped backyard with large covered patio, hot tub and room for gardening.
$899,999
2499 Eastlake Dr St George, UT 84790
- Type:
- Single Family
- Sq.Ft.:
- 4,642
- Status:
- Active
- Beds:
- 5
- Lot size:
- 0.33 Acres
- Year built:
- 2005
- Baths:
- 4.00
- MLS#:
- 24-252827
ADDITIONAL INFORMATION
Elegant Tuscan style home with large entry way. Custom kitchen with wet bar downstairs. High ceilings with upstairs guest suite. Two family rooms. Huge master bedroom and master bathroom. Covered patio upstairs and downstairs. Large backyard with basketball court, dog run, and outdoor firepit. HOA includes accesses to equestrian facility with horse stalls and arena. As well as park with playground and a pond. Excellent cash flow opportunity with renters under contract until April 2025.Seller/agent is a licensed real estate agent.
- Type:
- Condo/Townhouse
- Sq.Ft.:
- 1,195
- Status:
- Active
- Beds:
- 2
- Year built:
- 2024
- Baths:
- 2.00
- MLS#:
- 24-252823
- Subdivision:
- SAGE HAVEN
ADDITIONAL INFORMATION
Main Floor Condo Home! Charming condo in the heart of Desert Color. Though not zoned for nightly rental, it makes for an ideal residence or second home! No yardwork, no exterior maintenance, no garbage cans to have to remember to bring to the curb. This condo has full access to the Desert Color Resort amenities, and the HOA covers water, sewer, trash (dumpsters) and internet! Ask about our preferred lender incentives.
- Type:
- Single Family
- Sq.Ft.:
- 1,702
- Status:
- Active
- Beds:
- 3
- Lot size:
- 0.11 Acres
- Year built:
- 2024
- Baths:
- 2.50
- MLS#:
- 24-252818
- Subdivision:
- DESERT COLOR RESORT
ADDITIONAL INFORMATION
Enjoy the incredible Desert Color community and amenities. Lot 436 sits in the new Sage Haven area and is positioned to provide convenient access to the new owner only splash pad, park and pool. Build in St. George's exciting Desert Color Community from dirt to dream home with the Harmony floor plan from Holmes Homes. All options and upgrades may be selected by the buyer. Lot 436 is planned for the beautiful harmony floor plan. The Harmony floor plan is a single level, 1702 square foot home featuring 3 bedrooms and a variety of premium flooring, kitchen, and bathroom options. Call today to reserve lot 436, or stop by our model home 10-6 M-S at 729 W Claystone Drive! Ask about our special lending incentive! Nightly rentals not allowed.
- Type:
- Single Family
- Sq.Ft.:
- 5,927
- Status:
- Active
- Beds:
- 5
- Lot size:
- 0.45 Acres
- Year built:
- 2024
- Baths:
- 5.50
- MLS#:
- 24-252807
- Subdivision:
- SUMMIT VIEW
ADDITIONAL INFORMATION
Discover unparalleled luxury in this brand new, custom-built home. Featuring 5 bedrooms and 5.5 bathrooms, this residence is designed with exquisite attention to detail and high-end finishes throughout.Enjoy the tranquility of a beautifully landscaped yard and relax by the pristine pool, all while taking in breathtaking views.This home offers the perfect blend of elegance and comfort, making it an exceptional choice for those seeking a premium Southern Utah living experience. Don't miss the opportunity to make this stunning property your own!
- Type:
- Single Family
- Sq.Ft.:
- 2,161
- Status:
- Active
- Beds:
- 3
- Lot size:
- 0.11 Acres
- Year built:
- 2024
- Baths:
- 2.50
- MLS#:
- 24-252821
- Subdivision:
- DESERT COLOR RESORT
ADDITIONAL INFORMATION
Build in St. George's exciting Desert Color Community from dirt to dream home with the Dockside floor plan from Holmes Homes. All options and upgrades may be selected by the buyer. The Dockside floor plan is a two level, 2161 square foot home featuring 3 bedrooms, a balcony option and a variety of premium flooring, kitchen, and bathroom options. Call today to reserve lot 444 ! Ask about our special lending incentive!
$313,852
5335 PURA St. George, UT 84790
- Type:
- Single Family
- Sq.Ft.:
- 4,300
- Status:
- Active
- Beds:
- n/a
- Lot size:
- 0.11 Acres
- Baths:
- MLS#:
- 2017591
- Subdivision:
- DESERT COLOR RESORT PH 4
ADDITIONAL INFORMATION
Sold in 1/8th Co-Ownership through Ember. Welcome to Pura Sol! Conveniently located on the North shore side of the 2.5 acre lagoon in Desert Color. Pura Sol can comfortably sleep up to 18 guests, offers a gym/workout room, and has a private heated pool and hot tub. It also has all the amenities and luxury details you'd expect from an Ember home professionally designed and furnished, fully stocked gourmet kitchen, open-concept dining and gathering spaces, and en suite bedrooms for added privacy and comfort. Pura Sol is a custom, luxury home that offers an incredible open floor plan. Every bedroom offers large spaces and walk-in bathrooms with deluxe finishes set the tone for rest and relaxation. The outdoor sky deck and seating areas are perfect for starry-night discussions or for soaking up the Southern Utah sun. Square footage figures are provided as a courtesy estimate only and were obtained from the Seller. Buyer is advised to obtain an independent measurement.
$289,999
6026 ZEN TRAIL St. George, UT 84790
- Type:
- Single Family
- Sq.Ft.:
- 4,688
- Status:
- Active
- Beds:
- n/a
- Lot size:
- 0.3 Acres
- Baths:
- MLS#:
- 2012871
- Subdivision:
- DESERTS EDGE PH 3
ADDITIONAL INFORMATION
Your piece of paradise awaits you. This is the new and better way to own a vacation home. Offered at a 1/8th Ownership Share, this custom and professionally designed home will check off all of your boxes! The Zen Trail home will take you to the peace and serenity you deserve. Fully furnished and turn-key, this home is also professionally managed for a seamless vacation experience. Spend 44+ nights per year at this luxury estate and start to live your best life! Take-in the views of Pine Mountain while dipping in your 20x40 pool or hot tub surrounded by a meticulously manicured backyard. This custom home also features a spacious open concept kitchen and family gathering area to entertain or gather around the fireplace. After biking or hiking on the outdoor trails located within the Desert Canyons neighborhood, you can relax in your stadium seating theater room! Too many interior custom upgrades to mention. Call for additional photos, info and video. This home is managed By EmberHome. Their advanced software allows for equitable booking for all owners. Call agent for more details on how a Co-Ownership home might be the right solution for your vacation needs. Square footage figures are provided as a courtesy estimate only and were obtained from Seller. Buyer is advised to obtain an independent measurement.
- Type:
- Single Family
- Sq.Ft.:
- 2,749
- Status:
- Active
- Beds:
- n/a
- Lot size:
- 0.18 Acres
- Baths:
- MLS#:
- 2012579
- Subdivision:
- SEQUOIA ESTATES PH 4
ADDITIONAL INFORMATION
Beautiful home located in the popular Sequoia Estates subdivision in Little Valley! This immaculate home features an open floor plan with 9ft ceilings, attractive neutral colors throughout, large white kitchen with an impressive walk in pantry, large primary bedroom with bathroom en suite. 4 bedrooms PLUS a den on the main level and a large flex room upstairs, perfect for a second office, gym or storage closet. Its conveniently located near parks, desirable schools, the creamery, Little Valley Pickle ball Courts, the Volley Ball Complex and The Fields Park.
- Type:
- Single Family
- Sq.Ft.:
- 2,161
- Status:
- Active
- Beds:
- n/a
- Lot size:
- 0.11 Acres
- Baths:
- MLS#:
- 2012410
- Subdivision:
- DESERT COLOR, SAGE HAVEN
ADDITIONAL INFORMATION
Build in St. George's exciting Desert Color Community from dirt to dream home with the Dockside floor plan from Holmes Homes. All options and upgrades may be selected by the buyer. The Dockside floor plan is a two level, 2161 square foot home featuring 3 bedrooms, a balcony option and a variety of premium flooring, kitchen, and bathroom options. Call today to reserve lot 444 ! Ask about our special lending incentive!
- Type:
- Single Family
- Sq.Ft.:
- 1,702
- Status:
- Active
- Beds:
- n/a
- Lot size:
- 0.11 Acres
- Baths:
- MLS#:
- 2012399
- Subdivision:
- DESERT COLOR, SAGE HAVEN
ADDITIONAL INFORMATION
Enjoy the incredible Desert Color community and amenities. Lot 436 sits in the new Sage Haven area and is positioned to provide convenient access to the new owner only splash pad, park and pool. Build in St. George's exciting Desert Color Community from dirt to dream home with the Harmony floor plan from Holmes Homes. All options and upgrades may be selected by the buyer. Lot 436 is planned for the beautiful harmony floor plan. The Harmony floor plan is a single level, 1702 square foot home featuring 3 bedrooms and a variety of premium flooring, kitchen, and bathroom options. Call today to reserve lot 436, or stop by our model home 10-6 M-S at 729 W Claystone Drive! Ask about our special lending incentive! Nightly rentals not allowed.
$625,000
1813 HONEYCOMB St. George, UT 84790
- Type:
- Single Family
- Sq.Ft.:
- 2,137
- Status:
- Active
- Beds:
- n/a
- Lot size:
- 0.25 Acres
- Baths:
- MLS#:
- 2012247
- Subdivision:
- SAGE CANYON PH 11
ADDITIONAL INFORMATION
Fantastic community! Split floor plan with private primary bedroom and open living/kitchen area. Well maintained and great upgrades! Corner lot that offers a spacious backyard that is fully fenced and landscaped. Property includes RV parking with secure gates. This home is a must see!
- Type:
- Land
- Sq.Ft.:
- n/a
- Status:
- Active
- Beds:
- n/a
- Lot size:
- 0.05 Acres
- Baths:
- MLS#:
- 2012404
- Subdivision:
- SHADOW MOUNTAIN TOWN
ADDITIONAL INFORMATION
Discover your dream property in Southern Utah by building on this lot and adding +/- $60k of instant equity. The lot is being offered for $84,999 and has building plans to add a 3,462 sq. ft. walk out basement property. Building quotes have come in around $425k making the entire build $509,999. That's $147.31 a sq. ft. completed, with the, lot for a custom home! This exceptional lot not only offers breathtaking views but also can be built quickly with the perfect, already available, floor plan. Whether you choose to realize the provided design for a spacious 5 bedroom, 3 bathroom, 3500 square foot home with a walk-out basement, or you decide to craft your own unique vision, the possibilities are endless. Situated in the beautiful Shadow Mountain area, this lot represents a rare opportunity to achieve the ideal balance of maximizing living space and bedroom count while keeping purchase price low. Included in the package are detailed plans and a comprehensive soils report, available in the documents tab for your review along with the building plans and a selections list. 40 year financing, no PMI for first time home buyers (have not owned a home in 3 years or more) and competitive interest rates are all possibilities and also includes a one time close for the land and the build to keep closing costs at a minimum. Contact your agent today for more information!
- Type:
- Single Family
- Sq.Ft.:
- 1,466
- Status:
- Active
- Beds:
- 3
- Lot size:
- 0.06 Acres
- Year built:
- 1994
- Baths:
- 2.00
- MLS#:
- 24-252727
- Subdivision:
- SANTA FE AT RED CLIFFS
ADDITIONAL INFORMATION
Fantastic home in a wonderful 55+ community. Move in ready and recently remodeled. Centrally located with easy walk to the mall and five-minute drive to hospital and downtown. Beautiful neighborhood to stroll and explore. Community offers; indoor pool, exercise room, and rentable clubhouse. Come see today! Sellers motivated. Submit any offer.
- Type:
- Single Family
- Sq.Ft.:
- 1,995
- Status:
- Active
- Beds:
- 3
- Lot size:
- 0.19 Acres
- Year built:
- 2024
- Baths:
- 2.00
- MLS#:
- 24-252697
- Subdivision:
- SAGE HAVEN
ADDITIONAL INFORMATION
The popular Mirage with RV Garage! Hurry in and ask about our incentives. CareFree has many floor plans and premium lots to choose from.Base price includes 2x6 construction, granite/quartz counters, faux wood blinds, soft close drawers, epoxy garage with baseboard and built in shelves, stainless steel appliances, LVP floors and fully landscaped with turf, stone and plants.
- Type:
- Condo/Townhouse
- Sq.Ft.:
- 1,741
- Status:
- Active
- Beds:
- 4
- Lot size:
- 0.04 Acres
- Year built:
- 2024
- Baths:
- 2.50
- MLS#:
- 24-252690
- Subdivision:
- DESERT VISTA
ADDITIONAL INFORMATION
Highly upgraded modern townhome in the desirable Desert Vista community. 4 bed, 2.5 bath, 2 car garage. Quartz t/o, updated carpet, SS appliances, modern cabinets and blinds. Includes access to community pool and pickleball court.
- Type:
- Condo/Townhouse
- Sq.Ft.:
- 1,741
- Status:
- Active
- Beds:
- 4
- Lot size:
- 0.04 Acres
- Year built:
- 2024
- Baths:
- 2.50
- MLS#:
- 24-252689
- Subdivision:
- DESERT VISTA
ADDITIONAL INFORMATION
Highly upgraded modern townhome in the desirable Desert Vista community. 4 bed, 2.5 bath, 2 car garage. Quartz t/o, updated carpet, SS appliances, modern cabinets and blinds. Includes access to community pool and pickleball court.
- Type:
- Condo/Townhouse
- Sq.Ft.:
- 1,741
- Status:
- Active
- Beds:
- 4
- Lot size:
- 0.04 Acres
- Year built:
- 2024
- Baths:
- 2.50
- MLS#:
- 24-252688
- Subdivision:
- DESERT VISTA
ADDITIONAL INFORMATION
Highly upgraded modern townhome in the desirable Desert Vista community. 4 bed, 2.5 bath, 2 car garage. Quartz t/o, updated carpet, SS appliances, modern cabinets and blinds. Includes access to community pool and pickleball court.
- Type:
- Single Family
- Sq.Ft.:
- 1,799
- Status:
- Active
- Beds:
- 3
- Lot size:
- 0.08 Acres
- Year built:
- 2024
- Baths:
- 2.50
- MLS#:
- 24-252686
ADDITIONAL INFORMATION
Modern Elevation Spirit. Hurry in and ask about our incentives. CareFree has many floor plans and premium lots to choose from.Base price includes 2x6 construction, granite/quartz counters, faux wood blinds, soft close drawers, epoxy garage with baseboard and built in shelves, stainless steel appliances, LVP floors and fully landscaped with turf, stone and plants.
Real Estate listings held by other brokerage firms are marked with the name of the listing broker. Any use of search facilities of data on the site, other than by a consumer looking to purchase real estate is prohibited. Copyright 2024 Washington County Board of Realtors. All rights reserved.

Saint George Real Estate
The median home value in Saint George, UT is $485,000. This is lower than the county median home value of $491,400. The national median home value is $338,100. The average price of homes sold in Saint George, UT is $485,000. Approximately 55.53% of Saint George homes are owned, compared to 29.39% rented, while 15.09% are vacant. Saint George real estate listings include condos, townhomes, and single family homes for sale. Commercial properties are also available. If you see a property you’re interested in, contact a Saint George real estate agent to arrange a tour today!
Saint George 84790 is less family-centric than the surrounding county with 33.08% of the households containing married families with children. The county average for households married with children is 35.48%.
Saint George Weather
