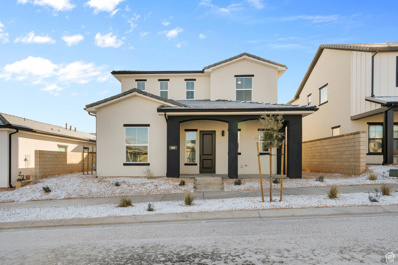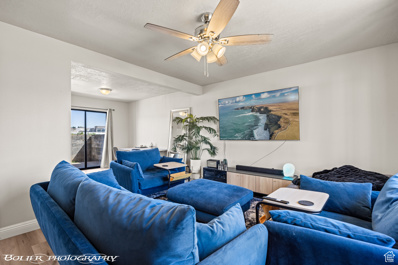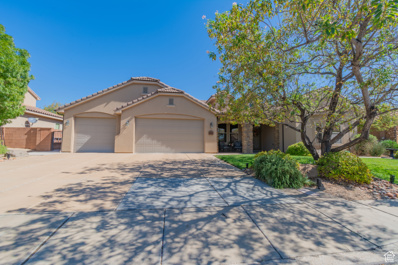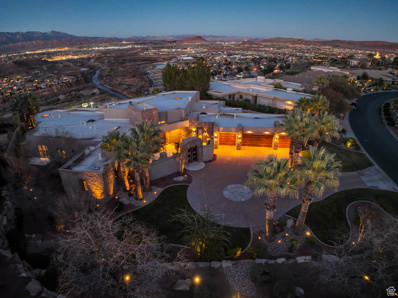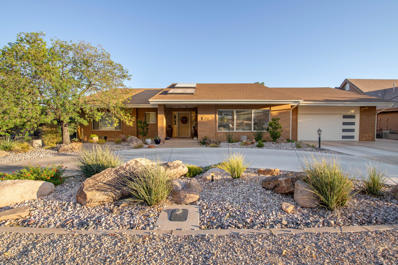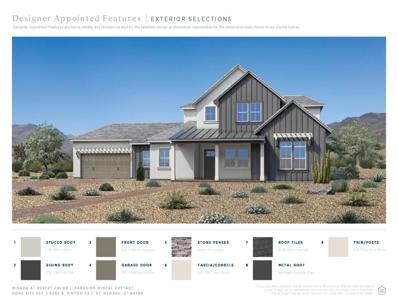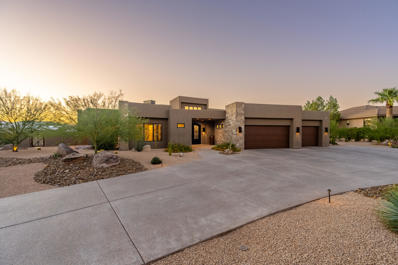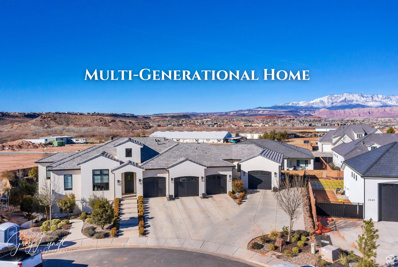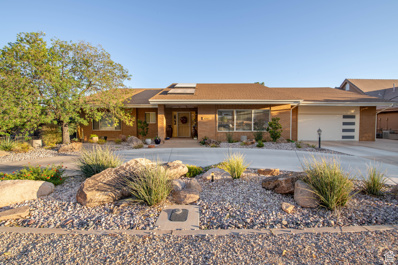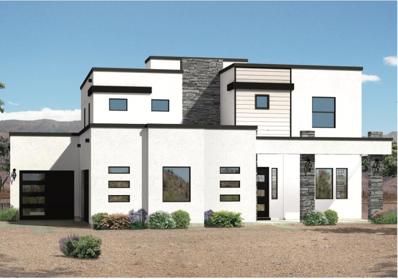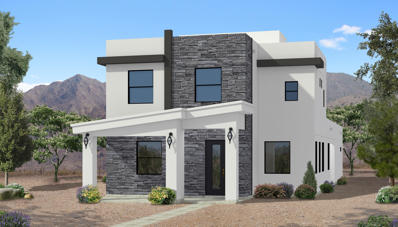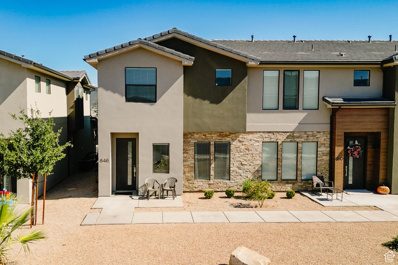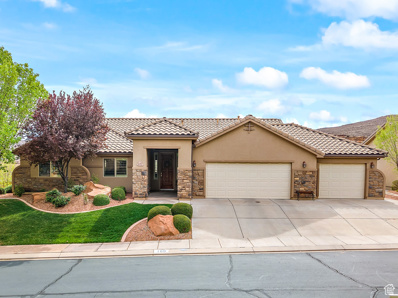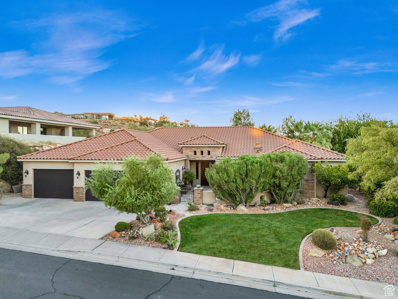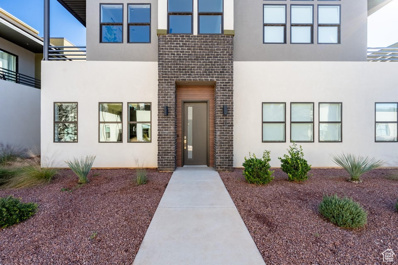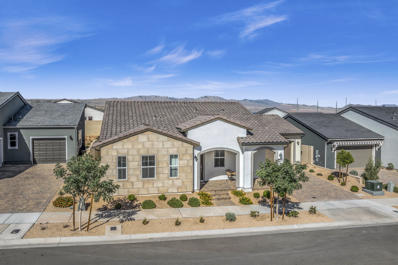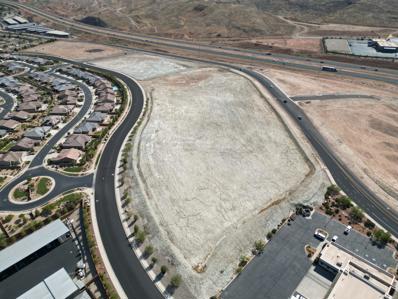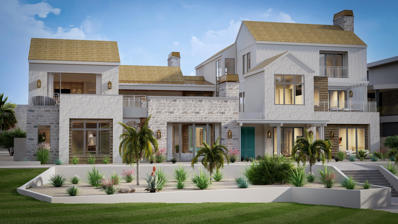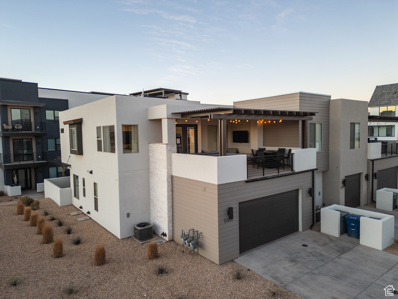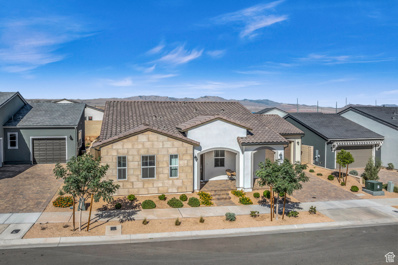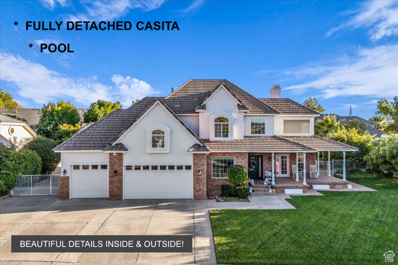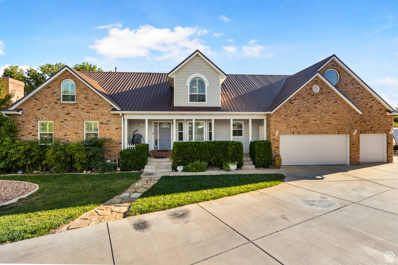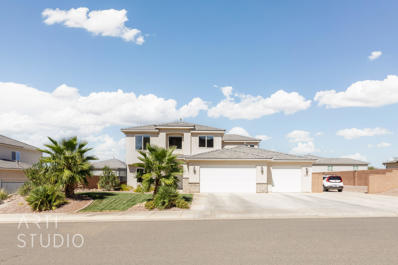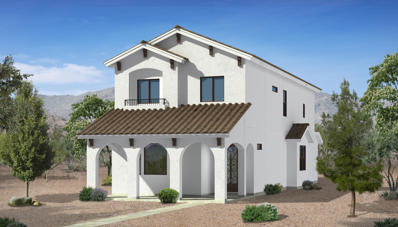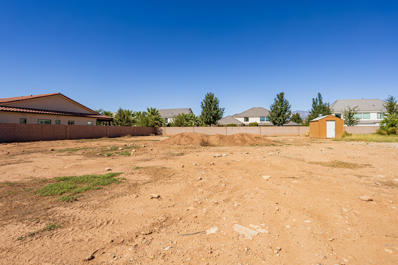Saint George UT Homes for Rent
- Type:
- Single Family
- Sq.Ft.:
- 2,498
- Status:
- Active
- Beds:
- n/a
- Lot size:
- 0.11 Acres
- Baths:
- MLS#:
- 2026616
- Subdivision:
- SAGE HAVEN PHASE 8
ADDITIONAL INFORMATION
Sign a contract today for this spec home, underway and ready for a quick move in this fall. Photos are of a similarly optioned home highlighting that the finished product will rival or match the home pictured. Price mentioned is the final purchase price and will include a $10,000 credit towards closing costs. The Marina floor plan by Holmes homes is a 4 bed, 2.5 bath plan with indoor/outdoor space, covered porch, 3rd car garage included and an office. Ask about our 2/1 buydown and refinance program. Call today!
- Type:
- Townhouse
- Sq.Ft.:
- 1,054
- Status:
- Active
- Beds:
- n/a
- Lot size:
- 0.01 Acres
- Baths:
- MLS#:
- 2026583
- Subdivision:
- SAGEVIEW TH
ADDITIONAL INFORMATION
Newly renovated townhome in the Sageview TH! Close proximity to shopping, schools & medical. Looking for an investment or first home, this townhome is the perfect opportunity to make homeownership a reality. *Sellers is related to the Listing Agent
- Type:
- Single Family
- Sq.Ft.:
- 1,940
- Status:
- Active
- Beds:
- n/a
- Lot size:
- 0.18 Acres
- Baths:
- MLS#:
- 2026580
- Subdivision:
- ESTATES AT HIDDEN VALLEY PH 1
ADDITIONAL INFORMATION
Beautiful single level home in a desirable neighborhood with 3 bedrooms and 3 bathrooms. This home has a very low HOA and is just a few steps from the community pool and a very nice public park! Tax record indicates 1930 sq ft. but a recent appraisal indicates 1940 sq ft. Buyer should have property measured. It has a newer water heater, carpet, and appliances. Also- the antique furniture in the formal living room are negotiable. Excluded from sale are the 2 mantles mounted on the walls and the antique water pump in the front yard. Doors in the house are 8' including the entrance. There's a custom security door on the front door and an oversized 3 car garage.
$3,475,000
1539 CLIFF POINT St. George, UT 84790
- Type:
- Single Family
- Sq.Ft.:
- 7,590
- Status:
- Active
- Beds:
- n/a
- Lot size:
- 1.15 Acres
- Baths:
- MLS#:
- 2026546
- Subdivision:
- STONE CLIFF
ADDITIONAL INFORMATION
Nestled in the prestigious community of Stone Cliff, this spectacular home stands as a testament to luxurious living. Crafted by a custom builder w/meticulous attention to detail, it boasts upgrades galore. The exterior exudes a timeless charm, featuring a blend of contemporary design & classic aesthetics. As you step inside the entry will welcome you with views that stretch beyond the gated community offering a panorama of natural beauty. The open great room w/ceilings over 16 feet seamlessly connects to the dining area, creating a perfect space for entertaining. Whether lounging by the pool or playing on your own sport court, the outdoor areas are designed for relaxation & entertainment. It is not just a dwelling, it's a masterpiece that blends architectural brilliance w/ natural beauty!
- Type:
- Single Family
- Sq.Ft.:
- 6,075
- Status:
- Active
- Beds:
- 4
- Lot size:
- 0.29 Acres
- Year built:
- 1986
- Baths:
- 6.00
- MLS#:
- 24-254975
- Subdivision:
- BLOOMINGTON COUNTRY CLUB
ADDITIONAL INFORMATION
***Just reduced $50k below appraisal**Bloomington Golf Course Dream!! I've seen a lot of homes in my time & this home has a lot of unique, amazing, well built 80'scustom home features that you'll love! Reading nooks, Oversized rooms, basement has potential to use as an apartment, LOTSof storage, garage workshop room, garden storage room, 2 main floor bedrooms with their own ensuites. The 1/2 bath in thebsmt can fit a tub/shower. LOTS of natural light with skylights and oversized windows. Bsmt can fit another bedroom, just needto add doors. Main floor is mostly engineered hardwood. It's beautiful.
$959,995
6062 S Pinyon Dr St George, UT 84790
- Type:
- Single Family
- Sq.Ft.:
- 3,414
- Status:
- Active
- Beds:
- 4
- Lot size:
- 0.21 Acres
- Year built:
- 2024
- Baths:
- 3.50
- MLS#:
- 24-254974
ADDITIONAL INFORMATION
This gorgeous desert cottage Paradiso plan offers the Primary bedroom, 2 guest bedrooms, and flex room on main level, 2-story great room and 4-car garage. Large loft and a bedroom and bath at 2nd floor. New Construction by Toll Brothers. Incentives available!! More plans and home sites to choose from. Located in Desirable Desert color. Access to the 2.5 acre lagoon, huge outdoor pool, Pickleball courts bike and golf cart paths and more. Fiber Internet included. Fully landscaped and block walls included.
$2,675,000
1853 E Jade Dr St George, UT 84790
- Type:
- Single Family
- Sq.Ft.:
- 4,127
- Status:
- Active
- Beds:
- 3
- Lot size:
- 0.63 Acres
- Year built:
- 2021
- Baths:
- 3.50
- MLS#:
- 24-254958
- Subdivision:
- STONE CLIFF
ADDITIONAL INFORMATION
Better than new, custom built by Dave Jenson in Stone Cliff. Expansive views of the city of St George and Utah Hill. Self cleaning 54' lap pool with a sitting bench to enjoy the sunsets, self cleaning system, salt water & spa. Office, oversized butler pantry, storage room, exercise room. Savant TV & audio system, Somfy electric blinds, alarm & security system with exterior cameras, alarm, reverse osmosis. Plenty of room to expand on this lot, can add an RV garage/man cave and/or a casita. Low maintenance yard with planters and sitting area with fire pit. Furnishings package available to purchase (minus a few pieces). Stone Cliff is gated community with affordable monthly HOA fee of $285 a month, 24/7 security, new gym equip, heated indoor pool & spa, outdoor pool, cabanas & clubhouse.
$1,695,000
2531 1240 St. George, UT 84790
- Type:
- Single Family
- Sq.Ft.:
- 7,516
- Status:
- Active
- Beds:
- n/a
- Lot size:
- 0.4 Acres
- Baths:
- MLS#:
- 2026448
- Subdivision:
- RIVER HOLLOW PH 3
ADDITIONAL INFORMATION
Very unique opportunity to own a multi-generational home with views in a highly sought after neighborhood. There are three separate living spaces in this home, each complete with its own kitchen, laundry, owner suite and family room. Incredible neighborhood at the end of cul-de-sac on a large lot with room for a swimming pool. The home was custom built and has very nice upgrades throughout, engineered wood floors, custom floor-to-ceiling cabinets, quartz countertops, double ovens, tiled showers, 8ft tall doors, gas fireplace, built in bookshelves, multiple covered patios with views, hot tub, in ground trampoline, fenced in yard with gates, small HOA fee that allows access to a community pool, and much more! Please reach out to the listing team to get the floorplan. All information is deemed reliable but not guaranteed, buyer(s) to verify all.
- Type:
- Single Family
- Sq.Ft.:
- 6,075
- Status:
- Active
- Beds:
- n/a
- Lot size:
- 0.29 Acres
- Baths:
- MLS#:
- 2026375
- Subdivision:
- BLOOMINGTON COUNTRY CLUB 7
ADDITIONAL INFORMATION
**$50k under appraisal**Bloomington Golf Course Dream!! I've seen a lot of homes in my time & this home has a lot of unique, amazing, well built 80's custom home features that you'll love! Reading nooks, Oversized rooms, basement has potential to use as an apartment, LOTS of storage, garage workshop room, garden storage room, 2 main floor bedrooms with their own ensuites. The 1/2 bath in the bsmt can fit a tub/shower. LOTS of natural light with skylights and oversized windows. Bsmt can fit another bedroom, just need to add doors. Main floor is mostly engineered hardwood.
- Type:
- Single Family
- Sq.Ft.:
- 2,685
- Status:
- Active
- Beds:
- 4
- Lot size:
- 0.21 Acres
- Baths:
- 3.50
- MLS#:
- 24-254927
ADDITIONAL INFORMATION
Be the first person to drive on the driveway of this beautiful home in Desert Color. This stunning new construction home, crafted by CareFree Homes - Southern Utah's trusted builder, offers quality craftsmanship, attention to detail and views!!!! Located with easy access to major highways and just minutes from exciting new commercial developments, this home is ideally situated for both work and play.This property includes 2x6 construction, 2'' faux wood blinds, epoxy garage floors, fully landscaped including turf, quartz counters, soft close drawers, vaulted ceilings and an electric fireplace.Call now to take advantage of our premier lender promotion that includes $5,000 PLUS up to 2% back as a closing cost credit and a FREE GE FRIDGE!! Promotion is subject to change at any time.
$612,875
6144 S Kelly Ln St George, UT 84790
- Type:
- Single Family
- Sq.Ft.:
- 2,417
- Status:
- Active
- Beds:
- 4
- Lot size:
- 0.09 Acres
- Baths:
- 3.00
- MLS#:
- 24-254912
- Subdivision:
- SAGE HAVEN
ADDITIONAL INFORMATION
***UNDER CONSTRUCTION*** The PATRIOT plan. CareFree has many floor plans and premium lots to choose from. Base price includes 2x6 construction, granite/quartz counters, faux wood blinds, soft close drawers, epoxy garage with baseboard and built in shelves, stainless steel appliances, LVP floors and fully landscaped with turf, stone and plants. Contact Sales Agent for current promotions.
- Type:
- Townhouse
- Sq.Ft.:
- 1,562
- Status:
- Active
- Beds:
- n/a
- Lot size:
- 0.03 Acres
- Baths:
- MLS#:
- 2027686
- Subdivision:
- WOODLAND ESTATE TH PH 1A
ADDITIONAL INFORMATION
This gorgeous end-unit townhouse combines comfort, style, and convenience perfectly. With a 3% assumable loan and the option to purchase fully furnished, it's an ideal move-in-ready haven. Step inside to discover impressive 9-foot ceilings, loads of natural light, luxurious LVP flooring, and a cozy living room featuring an electric fireplace and a stunning accent wall. The living room also features Sonos speakers for immersive surround sound or rich audio for your favorite music, complemented by remote-controlled, color-changing smart lighting throughout the home. The dream kitchen boasts upgraded quartz countertops, a chic backsplash, a 5-burner gas stove, and a reverse osmosis water system. The finished 2-car garage includes epoxy floors, overhead storage, and a designated area for your water softener and heater. Your furry friend will adore the charming dog kennel with a sliding barn door conveniently located under the stairs. The bathrooms showcase upgraded tile flooring and quartz countertops providing elegance and durability with updated door knobs and handles throughout for a refined finish. As you walk up the stairs, the stair lighting creates a warm and welcoming atmosphere. For your peace of mind, the home is equipped with a security system and a Ring camera. Take advantage of the resort-style amenities at Woodland Estates Townhomes, including a lazy river, pool, dog park, and pickleball courts. Plus, you're conveniently located near grocery stores, medical services, restaurants, and more. This is the home you've been dreaming of! Schedule your private tour today.
- Type:
- Single Family
- Sq.Ft.:
- 3,023
- Status:
- Active
- Beds:
- n/a
- Lot size:
- 0.11 Acres
- Baths:
- MLS#:
- 2026423
ADDITIONAL INFORMATION
VIEWS! VIEWS! VIEWS! Backing to the famous Fort Pierce Wash, St. George Golf Course, and surrounding ridgelines, this beautiful home showcases the views we all dream of having in Southern Utah. Impeccably maintained, the home boasts a spacious, open floor plan, high ceilings, and an oversized 3-car garage, all sitting on one of the best lots in the Painted Desert subdivision. Enjoy granite countertops in the kitchen, a large second family room downstairs, large windows flooding the space with natural light, and a great backyard with mature landscaping. Located within DIXIE POWER boundaries for added energy savings, the community also offers fantastic amenities, including a pool, spa, and park. All just minutes from restaurants, Little Valley pickleball courts, shopping, and more! Buyer to verify all information, deemed reliable, however buyer to verify all info including utilities, rental restrictions, and HOA information if applicable.
$934,900
1504 2520 St. George, UT 84790
- Type:
- Single Family
- Sq.Ft.:
- 3,497
- Status:
- Active
- Beds:
- n/a
- Lot size:
- 0.32 Acres
- Baths:
- MLS#:
- 2026409
- Subdivision:
- STONE COVE PH 1
ADDITIONAL INFORMATION
This stunning property boasts an impressive array of features, starting with mature landscaping and a large, private front patio complete with a cozy fireplace and soothing water feature. The expansive, fully fenced backyard is a private retreat, with an incredible POOL AND SPA, lush grass, mature palm trees, and a large, covered patio offering beautiful north-facing views and sun screens for added comfort. Inside, you'll find soaring 10-foot ceilings that rise up to 12 and 14 feet in select areas, adding a grand feel to the open layout. The home offers 4 bedrooms plus a den/office right off the entrance, with a custom desk and built-in shelving. Freshly painted throughout, featuring new baseboards, crown molding, automatic lighting and door systems, dual water heaters, and dual HVAC systems. Enjoy surround sound in the living room, primary suite, and outdoor areas, and a mix of hardwood, tile, and carpet flooring complementing the home's stylish interior. The kitchen comes equipped with Whirlpool and GE appliances, and a formal dining area with a dining table that can extend to 12 feet, perfect for hosting. The luxurious primary bathroom has been remodeled with a spacious, walk-in tile shower, his & her vanity, and a huge walk-in closet. All guest bedrooms have bathroom access, including a Jack-and-Jill layout for two, and a private ensuite for the third. The oversized garage can easily accommodate 4 cars, offering an extra clean space for all the toys or extra storage! Any furnishings and paintings you see in the home can be included. The man cave signage in the garage is included, all other furniture/items in the garage are excluded. Buyer to verify all information, deemed reliable, however buyer to verify all info including utilities, rental restrictions, and HOA information if applicable.
- Type:
- Townhouse
- Sq.Ft.:
- 2,569
- Status:
- Active
- Beds:
- n/a
- Lot size:
- 0.08 Acres
- Baths:
- MLS#:
- 2026334
- Subdivision:
- BLOOMINGTON VACATION VILLAS PH 3
ADDITIONAL INFORMATION
Townhouse approved for nightly rentals. Professionally decorated. Privileges at Bloomington Golf Club includes reduced golf rates and access to pool, restaurant & tennis courts. Usually $40,000+/yr after management fees. Buyer to verify all information. Property must be managed through Vacation Resort Solutions. Call agent for viewing.
- Type:
- Single Family
- Sq.Ft.:
- 2,022
- Status:
- Active
- Beds:
- 2
- Lot size:
- 0.15 Acres
- Year built:
- 2023
- Baths:
- 2.50
- MLS#:
- 24-254904
- Subdivision:
- REGENCY AT DESERT COLOR
ADDITIONAL INFORMATION
This elegantly designed home in the 55+ community at the Regency in Desert Colors provides a perfect backdrop for entertaining family and friends in an immaculate setting. Thoughtfully upgraded throughout, the property features 2,022 sq ft of living space, featuring two generous sized bedrooms, 2.5 bathrooms, an attached two-car garage, an open floor layout with wet bar area, 10' ceilings, extra-large kitchen island, SS KitchenAid Appliances, 2x6 construction, tankless water heater, and a perfect sized front porch to take in the beautiful surroundings. Greet your guests on your front porch, and introduce them to additional highlights, which include a private pool in the backyard and access to the Desert Colors 2.4 acre lagoon, and multiple pickleball courts. The home is right on the..
- Type:
- Land
- Sq.Ft.:
- n/a
- Status:
- Active
- Beds:
- n/a
- Lot size:
- 3.99 Acres
- Baths:
- MLS#:
- 24-254824
ADDITIONAL INFORMATION
Incredible opportunity in this expanding area of St. George in Sun River. With the newest Smith's Marketplace on the verge of completion, this entire area is about to explode! Commercial land for sale, right on Pioneer Parkway with high visibility from the freeway. Listing information deemed reliable, buyer to verify.
- Type:
- Single Family
- Sq.Ft.:
- 10,670
- Status:
- Active
- Beds:
- 9
- Lot size:
- 0.27 Acres
- Baths:
- 11.00
- MLS#:
- 24-254857
- Subdivision:
- DESERT COLOR RESORT
ADDITIONAL INFORMATION
Have you seen what they are building on the West end of the Lagoon??? The ultimate vacation home and experience awaits you at a fraction of the price. Introducing Rockaway Retreat sold in 1/8th Co-Ownership! Located within 100 yards from the Desert Color lagoon, this expansive retreat comfortably accommodates 52+ guests with style and ease. Rockaway Retreat is outfitted with premium features, including a golf simulator, private theater, sauna, and an entertainment-packed game room for all ages. In addition, kids will love their own separate game room and custom bunk rooms, while adults can unwind at the sports bar or enjoy the views from one of the private rooftop decks.
$1,000,000
5468 LULA BAY St. George, UT 84790
- Type:
- Townhouse
- Sq.Ft.:
- 2,608
- Status:
- Active
- Beds:
- n/a
- Lot size:
- 0.05 Acres
- Baths:
- MLS#:
- 2026038
- Subdivision:
- DESERT COLOR RESORT PH 5
ADDITIONAL INFORMATION
This spectacular nightly rental is nestled in the highly desirable Desert Color Resort subdivision. This exquisite, turn-key home comes fully furnished and tastefully decorated. It features granite and quartz countertops, stainless steel appliances, a built-in oven, built-in bunk beds, and a laundry room complete with a washer and dryer. The second-level roof deck boasts a hot tub, fire pit, and more. The Desert Color Resort HOA offers access to incredible amenities, including a lagoon, clubhouse pool and hot tub, cabanas, a sun deck, pickleball courts, and three sky decks at The Cove. These sky decks feature hot tubs, fire tables, a BBQ area, and panoramic, breathtaking views. Conveniently located near the I-15 freeway and southern parkway (SR-7), this home is just a short drive from southern Utah's stunning state and national parks, including Pioneer Park, Sand Hollow State Park and Reservoir, Quail Creek State Park, Snow Canyon State Park, and Zion National Park.
- Type:
- Single Family
- Sq.Ft.:
- 2,022
- Status:
- Active
- Beds:
- n/a
- Lot size:
- 0.15 Acres
- Baths:
- MLS#:
- 2025873
- Subdivision:
- REGENCY DESERT COLOR
ADDITIONAL INFORMATION
This elegantly designed home in the 55+ community at the Regency in Desert Colors provides a perfect backdrop for entertaining family and friends in an immaculate setting. Thoughtfully upgraded throughout, the property features 2,022 sq ft of living space, featuring two generous sized bedrooms, 2.5 bathrooms, an attached two-car garage, an open floor layout with wet bar area, 10' ceilings, extra-large kitchen island, SS KitchenAid Appliances, 2x6 construction, tankless water heater, and a perfect sized front porch to take in the beautiful surroundings. Greet your guests on your front porch, and introduce them to additional highlights, whichinclude a private pool in the backyard and access to the Desert Colors 2.4 acre lagoon, and multiple pickleball courts. The home is right on the Arizona border with easy access to thousands of acres of public lands to fill any outdoor enthusiast's adventurous spirit. Not only is this property minutes away from a wide array of amenities, but it is also a short drive to some of America's most breathtaking destinations, including Zion National Park, Bryce National Park, and the north rim of the Grand Canyon. Nearby state parks and national forests, such as Snow Canyon, Sand Hollow Reservoir, Gunlock Reservoir, Quail Creek Reservoir, and Dixie Forest, enhance the allure of the location. Situated at an elevation of 2,700 feet above sea level, at the crossroads of the Mohave Desert, Colorado Plateau, and the Great Basin, Southern Utah stands out as one of America's most captivating and geologically distinctive regions. This remarkable townhome epitomizes the essence of arriving in this extraordinary setting.All information provided is reliable but not guaranteed. The buyer is responsible for verifying all listing details, including square footage and acreage, to their own satisfaction.
$1,095,000
1436 BOULDER SPRINGS St. George, UT 84790
- Type:
- Single Family
- Sq.Ft.:
- 5,088
- Status:
- Active
- Beds:
- n/a
- Lot size:
- 0.29 Acres
- Baths:
- MLS#:
- 2025751
- Subdivision:
- BOULDERS
ADDITIONAL INFORMATION
THIS HOME HAS EVERYTHING YOUR HEART DESIRES!!!!! SEPARATE CASITA WITH OWN GARAGE, *POOL *HOT TUB *3 CAR GARAGE *BASEMENT *3 FIREPLACES! Don't miss out on seeing this beauty in the highly coveted Boulders location. It's majestic structure stands beautifully at the entrance. With an amazing wrap around porch, it has charm for days! This beautiful home boasts 5,088 sq feet which includes 5 bedrooms, 5 bathrooms, an open concept living room, large family room with fireplace and spacious kitchen, beautiful library featuring built in book cases and French doors, a large basement family room with fireplace and separate access from garage, master bedroom boasts a fire place, double sinks, jetted tub, large walk in closet and an extra sitting room/nursery. The extra deep three car garages and one detached can surely fit your truck or toys. Enjoy the pool, hot tub, outdoor speakers for music, basketball area with spotlight 2 A/C units, stubbed gas for your outdoor grill, a covered patio that spans the width of the home, and even grass for your kids and pets! The casita of this home is fully detached and offers a full kitchen, bathroom, family room, and loft, with a beautiful wood slatted ceiling and huge windows, all over looking the amazing backyard landscapes. The generous awning welcomes you outdoors to the fabulous pool and hot tub! Perfect to host friends and family with perfect weather all year long! This beautiful piece of heaven really is what dreams are made of and is waiting to be your own little slice of paradise! This home truly has it all!! It won't last long! Buyer to verify all information.
$875,000
690 1050 St. George, UT 84790
- Type:
- Single Family
- Sq.Ft.:
- 4,392
- Status:
- Active
- Beds:
- n/a
- Lot size:
- 0.26 Acres
- Baths:
- MLS#:
- 2025659
- Subdivision:
- SNOW
ADDITIONAL INFORMATION
Experience the ultimate in luxury living in this meticulously remodeled home. Loaded with charm, sleek design and sophistication. This incredible property boasts a new roof, plantation shutters, central vac system, hardwood floors, vaulted ceilings and tankless water system. The heart of the home is the chef's kitchen, equipped with an 8 burner gas range, double convection oven, two dishwasher, quartz countertops and large pantry. The main level primary suite serves as a serene oasis featuring spa like bathroom. The property also features a studio casita complete with a full kitchen and bath for added convenience.Upstairs there are three family en-suite bedrooms, including a jack-and-Jill bath which connects two of the rooms. A large loft opens to the two-story entry, and a fantastic bonus space is located above the garage with three flex storage rooms that can be used for a multitude of hobbies! If the three car connecting garage isn't enough to store all your toys, the additional separate garage with overhead loft will surely do the trick! This outbuilding has full electric and sewer hookups, and is fully insulated. The backyard was also recently renovated with a 30'x15' pergola, large patio areas, artificial turf for easy maintenance, mature grape vines, and a secret garden. The gazebo covers an additional patio area that is pre-wired for a jacuzzi
$750,000
3355 E Tanoak Dr St George, UT 84790
- Type:
- Single Family
- Sq.Ft.:
- 3,365
- Status:
- Active
- Beds:
- 6
- Lot size:
- 0.23 Acres
- Year built:
- 2019
- Baths:
- 3.50
- MLS#:
- 24-254847
ADDITIONAL INFORMATION
Nestled in a serene and friendly neighborhood, this beautiful family residence offers the perfect blend of comfort and convenience. With its inviting curb appeal and move-in ready condition, you'll fall in love the moment you walk through the door. This home has a beautiful dedicated office with built in custom cabinets and two spacious family rooms that provide a warm and cozy atmosphere for both relaxation and entertainment. Whether it's movie nights with the kids or hosting gatherings with friends, there's plenty of room for everyone to enjoy. The heart of the home opens up to a stunning North-facing backyard, where you can unwind while soaking in panoramic views of the majestic Pine Mountain. Perfect for summer barbecues, morning coffees, or simply basking in the tranquility of
- Type:
- Single Family
- Sq.Ft.:
- 2,029
- Status:
- Active
- Beds:
- 4
- Lot size:
- 0.08 Acres
- Year built:
- 2024
- Baths:
- 2.50
- MLS#:
- 24-254820
- Subdivision:
- SAGE HAVEN
ADDITIONAL INFORMATION
Stunning pool front home with 4 bedrooms and a balcony under 600k! This beautiful CareFree Home sits on a premium lot adjacent to Desert Color's proposed ''residents only'' pool so you can live just steps away from the water. Ask about HUGE rate savings using a preferred lender! Designed with quality in mind, this home offers 2x6 construction and finishes such as soft close white cabinetry, blinds, tiled showers, quartz countertops, and LVP flooring throughout the main level. The expansive sliding glass door opens to a covered patio and fully landscaped yard that includes turf with walls and gates included. The garage is fully finished with epoxied floors and built-in shelving. Anticipated for completion in January 2025! Finishes will vary from photos. Contact for more info on this home!
- Type:
- Land
- Sq.Ft.:
- n/a
- Status:
- Active
- Beds:
- n/a
- Lot size:
- 0.28 Acres
- Baths:
- MLS#:
- 24-254810
- Subdivision:
- STONE VALLEY ESTATES
ADDITIONAL INFORMATION
Premium Lot! Located in Stone Valley Estates with view of Pine Valley Mountain. Premium Views all around! Flat lot with utilities stubbed in. Ready to build. This lot is ready for its beautiful new premium home. You won't find a better neighborhood than this one! Best part is NO HOA. Shed in NOT included.

Real Estate listings held by other brokerage firms are marked with the name of the listing broker. Any use of search facilities of data on the site, other than by a consumer looking to purchase real estate is prohibited. Copyright 2024 Washington County Board of Realtors. All rights reserved.
Saint George Real Estate
The median home value in Saint George, UT is $485,000. This is lower than the county median home value of $491,400. The national median home value is $338,100. The average price of homes sold in Saint George, UT is $485,000. Approximately 55.53% of Saint George homes are owned, compared to 29.39% rented, while 15.09% are vacant. Saint George real estate listings include condos, townhomes, and single family homes for sale. Commercial properties are also available. If you see a property you’re interested in, contact a Saint George real estate agent to arrange a tour today!
Saint George 84790 is less family-centric than the surrounding county with 33.08% of the households containing married families with children. The county average for households married with children is 35.48%.
Saint George Weather
