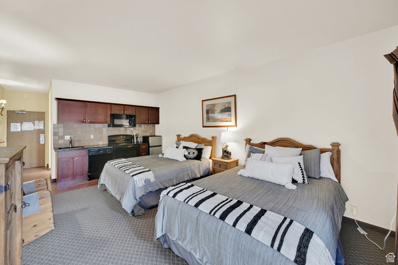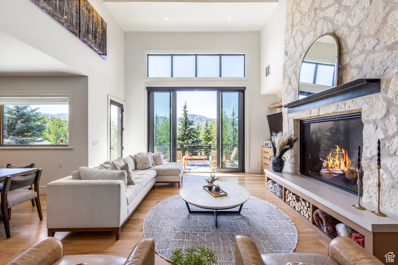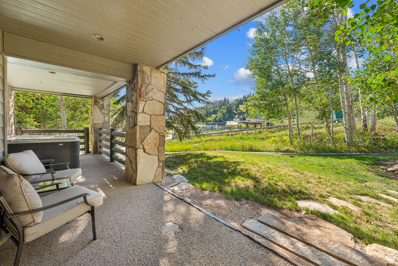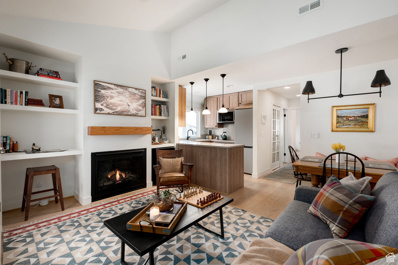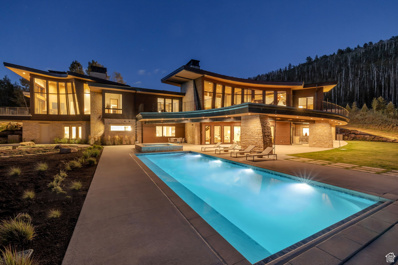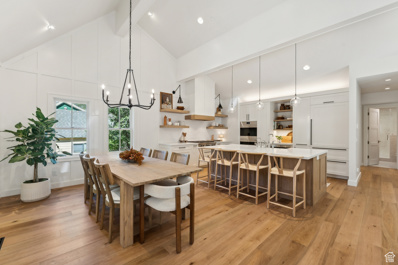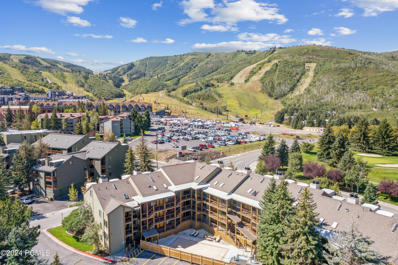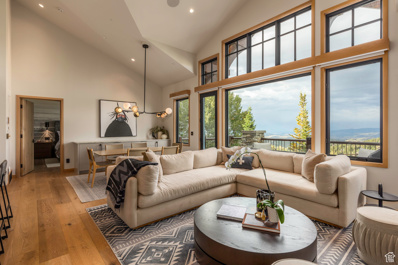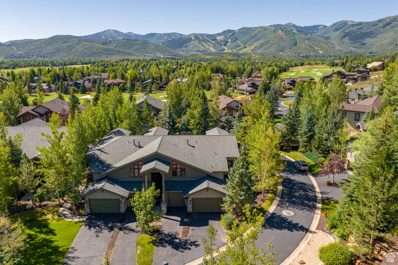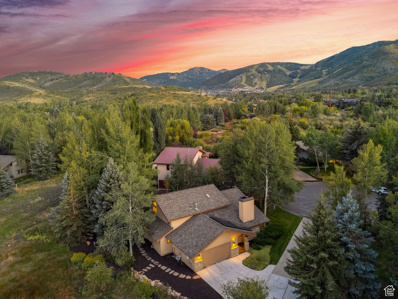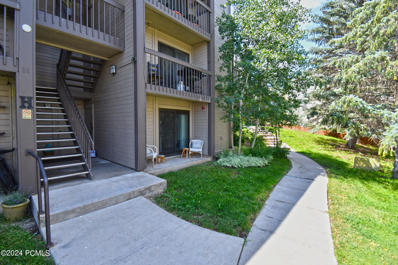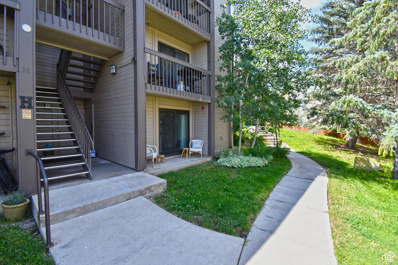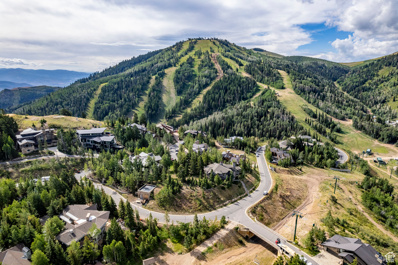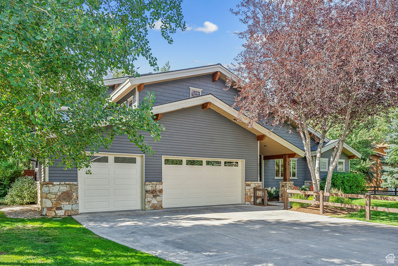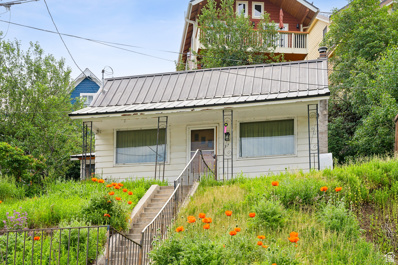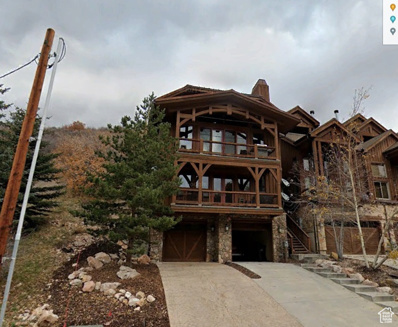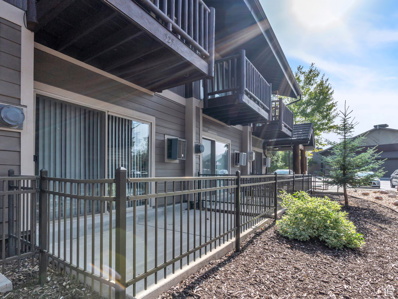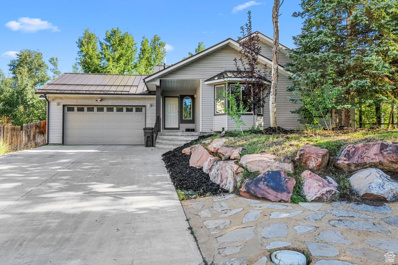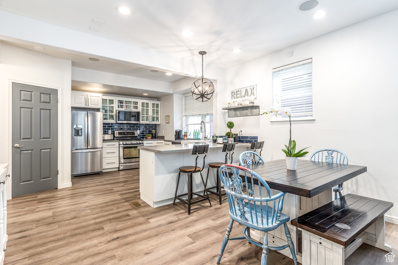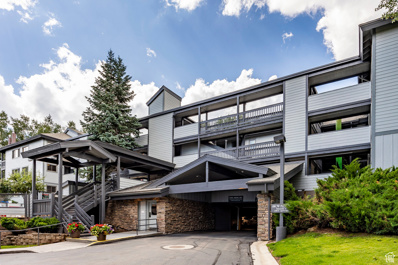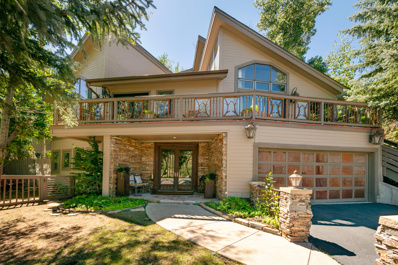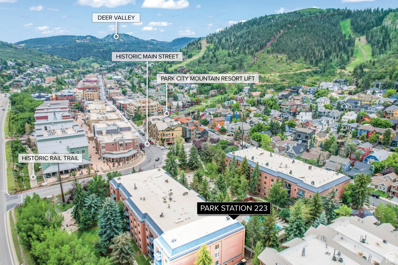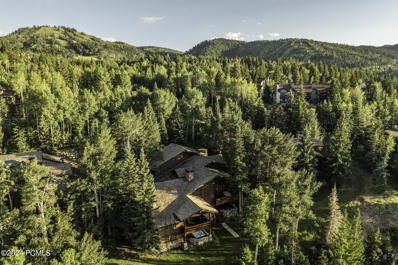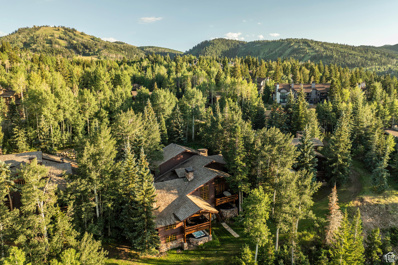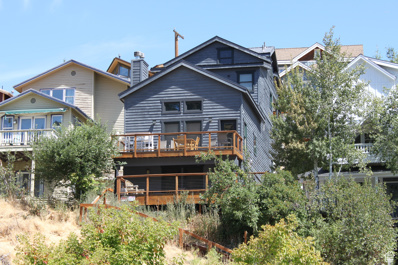Park City UT Homes for Rent
- Type:
- Condo
- Sq.Ft.:
- 355
- Status:
- Active
- Beds:
- n/a
- Lot size:
- 0.01 Acres
- Baths:
- MLS#:
- 2021184
- Subdivision:
- PROSPECTOR SQUARE
ADDITIONAL INFORMATION
Beautifully remodeled and fully furnished condo in the heart of Park City. This is the only unit available with 2 beds in the studio, offering a unique opportunity to charge higher rental rates due to increased nightly capacity. The building also features a ramp for accessibility, a rare and valuable feature. Enjoy the convenience of being close to Historic Main Street, Park City Mountain Resort, and Sundance Film Festival venues. Within the HOA community, this building is set farther from the main amenities, offering a peaceful retreat while still providing easy access to the pool, hot tub, on-site spa, restaurant, and conference center. Additionally, you'll be just steps from the Rail Trail for walking and biking, next door to Silver Mountain Sports Club and Spa, and on the free shuttle route with buses running every 20 minutes. Location Highlights: Walking distance to Main Street with fine dining, casual eats, and nightlife. Close to art galleries, theaters, and educational venues. Nearby boating, horseback riding, hiking, water sports, and more. Three ski areas just minutes away. Included Utilities: HOA fee covers all utilities-water, sewer, garbage, electricity, gas, cable TV, and internet. Flexible Living Options: Perfect for a full-time residence, vacation home, or income-generating rental. Includes a locking owner's closet for personal items.
$8,000,000
2583 SILVER CLOUD Park City, UT 84060
- Type:
- Single Family
- Sq.Ft.:
- 6,344
- Status:
- Active
- Beds:
- n/a
- Lot size:
- 0.52 Acres
- Baths:
- MLS#:
- 2021064
- Subdivision:
- FAIRWAY HILLS
ADDITIONAL INFORMATION
Nestled in prestigious Park Meadows, this recently remodeled 6-bedroom, 6-bathroom residence offers unparalleled luxury living. Boasting 6,344 square feet on a .52-acre lot, this 1995-built home was transformed in 2022 to meet the highest standard of modern comfort and style. Perched on a quiet cul-de-sac, the property captivates with panoramic views and thoughtful design. Comprehensive upgrades include plumbing, new A/C, Lutron automated lighting, and smart home features. Custom cabinetry in walnut and rift-sawn white oak adds elegance throughout. New Windsor windows and custom doors enhance natural light and frame breathtaking views. The gourmet kitchen boasts top-of-the-line Wolf and SubZero appliances. A luxurious master suite with a steam shower provides a private retreat, while a home theater offers entertainment options. Outdoor living spaces feature a new deck extending into the natural surroundings. An expansive, flat, grassy yard surrounded by mature trees exudes privacy, creating a serene oasis for relaxation, and the sports court is perfect for competitive outdoor activities. This turnkey property blends mountain charm with contemporary luxury, ideal for a primary residence or high-end vacation retreat. With meticulous attention to detail, 2583 Silver Cloud Court represents a rare opportunity in Park City's real estate market, combining prime location, luxury, and modern amenities in one remarkable package.
$2,185,000
7550 ROYAL Unit 101 Park City, UT 84060
- Type:
- Condo
- Sq.Ft.:
- 1,052
- Status:
- Active
- Beds:
- n/a
- Baths:
- MLS#:
- 2020868
- Subdivision:
- MONT CERVIN CONDOMINIUM
ADDITIONAL INFORMATION
Your Front Row at Deer Valley's Silver Lake Ski Beach! This rarely-available ski-in/ski-out condo located in Deer Valleys coveted Silver Lake Village represents the very best of all things Deer Valley. In addition to the prestigious Silver Lake Village address and excellent ski access to Deer Valley, America's favorite ski resort, with restaurants & shopping just steps away, Mont Cervin #101 boasts a strong rental revenue history and an on-site property management company for lucrative and easy ownership. This purchase opportunity is the perfect family ski/vacation home and is an excellent addition to your investment and legacy portfolio. Come and see this lovely ski home today and start making family memories to last a lifetime.
$905,000
1123 WOODSIDE Park City, UT 84060
- Type:
- Condo
- Sq.Ft.:
- 758
- Status:
- Active
- Beds:
- n/a
- Lot size:
- 0.03 Acres
- Baths:
- MLS#:
- 2020828
- Subdivision:
- RESORT TOWNHOMES CONDOMINIUMS
ADDITIONAL INFORMATION
Newly remodeled Old Town Townhome just a 5 minute walk from Town Lift, Main Street shops and restaurants, and PCMR hike/bike trails. 1123 Woodside features a flex space currently used as a gym, that can easily be converted to a second, lock-off bedroom with the addition of a window. Improvements include: hardwood flooring throughout, new kitchen with all new appliances, new windows and doors, new laundry (2021), epoxy-coated carports, composite decking, air conditioning, and more. The property is being sold furnished, with some exceptions.
$32,000,000
256 WHITE PINE CANYON Park City, UT 84060
- Type:
- Single Family
- Sq.Ft.:
- 14,595
- Status:
- Active
- Beds:
- n/a
- Lot size:
- 5.76 Acres
- Baths:
- MLS#:
- 2020741
- Subdivision:
- WHITE PINE CANYON PHASE 4D SUBDIVISION
ADDITIONAL INFORMATION
Discover the pinnacle of year-round luxury living in the highly desired gated ski-in and ski-out community, The Colony at White Pine Canyon. This custom-built masterpiece offers unparalleled privacy, direct ski access, and uninterrupted views, making it the perfect mountain retreat for hosting family and friends. Designed by Upwall Design and meticulously crafted by Yukon Construction, this home seamlessly blends modern mountain elegance with sophisticated design. Every detail, from the Onyx slab entry door to the shinnoki oak wall finishes, cutting-edge privacy glass, and other hand-selected materials, exudes the highest level of quality and care. The main level showcases a great room with a wine bar, an oversized gourmet chef's kitchen, private dining room, and fireplaces inside and outside. The home features seven luxurious bedroom suites, with two bedrooms on the main level, including the primary suite with dual walk-in closets, private patio, cutting-edge privacy glass. Other luxuries include a fitness room with a morning bar, pickleball/basketball court, and a stylish aprs-ski lounge. The lower level is designed for entertainment with a game/family room, state-of-the-art home theater, wellness massage room, and five oversized en-suite bedrooms, perfect for accommodating family and friends. Take advantage of the covered outdoor BBQ kitchen and dining space for culinary experiences year-round, or relax in the heated outdoor pool and hot tub. Fully heated decks, walkways, and driveway provide a maintenance-free experience during winter months. From your private ski lounge, you can access endless outdoor recreational opportunities, including skiing, snowboarding, cross-country skiing, hiking, biking, snowshoeing, or simply enjoy the views of the coveted meadow, watching wildlife gathering around multiple ponds. Only 15 minutes to Park City's historic Main Street for exclusive shopping and dining, 40 minutes to two FBO's, KSLC and KHCR, and the Salt Lake City International Airport.
$5,250,000
269 DALY Park City, UT 84060
- Type:
- Single Family
- Sq.Ft.:
- 3,115
- Status:
- Active
- Beds:
- n/a
- Lot size:
- 0.17 Acres
- Baths:
- MLS#:
- 2020697
ADDITIONAL INFORMATION
Welcome to 269 Daly Avenue, where classic modern design meets historic preservation. This beautifully restored home on coveted upper Daly Avenue features a thoughtful, expansive addition on an oversized, forested, .17-acre lot. Designed by renowned architect Rick Otto of Otto/Walker Architects, with interiors by Sheri Russell of InStudio Design, every detail in this home has been carefully considered. Western-facing and bathed in natural light, the home combines simplicity with timeless elegance. Featuring two spacious gathering areas, this home also boasts an expansive chef's kitchen with SubZero/Wolf appliances and a large island, perfect for gourmet cooking and entertaining. The peaceful primary suite includes a spa-like bath, a cozy sitting area, and a private deck. Additionally, the three extra bedrooms and office provide plenty of space for both privacy and togetherness. Outside, the front patio is complete with a dining area, fire pit, and room to lounge. And with parking at a premium in Park City, you'll appreciate the one-car detached heated garage with storage, a heated driveway, and additional parking space. Located just a short stroll from Main Street's vibrant restaurants, festivals, and activities, and with hiking and biking trails at your doorstep, this home perfectly balances ease and serenity.
- Type:
- Other
- Sq.Ft.:
- 854
- Status:
- Active
- Beds:
- 2
- Lot size:
- 0.02 Acres
- Year built:
- 1980
- Baths:
- 2.00
- MLS#:
- 12403607
- Subdivision:
- Snowcrest
ADDITIONAL INFORMATION
This remodeled top floor Snowcrest with vaulted ceilings and second bedroom in upper loft is an attractive Old Town second home or investment property. Ideally located near Park City Mountain Resort, it's within walking distance of all things Park City; skiing, restaurants, galleries, bike trails and more. Open floor plan, updated eat in kitchen, main floor primary bedroom plus extra beds up. Can sleep up to 6 people. Common area amenities include pool, spa/hot tub. Location and turn key ready make Snowcrest 301 an Old Town best buy.
$8,500,000
22 BANNER Park City, UT 84060
- Type:
- Townhouse
- Sq.Ft.:
- 3,607
- Status:
- Active
- Beds:
- n/a
- Lot size:
- 0.08 Acres
- Baths:
- MLS#:
- 2020645
- Subdivision:
- LARKSPUR TOWNHOMES
ADDITIONAL INFORMATION
Perched on the edge of the exclusive Empire Pass community, ko at Empire is an exquisitely renovated luxury home with breathtaking views over Silver Lake and the Uinta Mountains. The entry features a custom-built wall of cabinetry with double closets, ideal for getting ready for a day on Deer Valley's slopes. The great room offers soaring ceilings, centered around a custom limestone and steel fireplace, flows seamlessly into the informal dining area and chef's kitchen with new appliances, perfect for entertaining. The main level primary suite exudes a calming, Scandinavian-inspired atmosphere with stunning valley views, a luxurious bathroom, and a bespoke walk-in closet. Downstairs, a large media room with built-in cabinetry offers the perfect spot for movie nights. The spacious laundry room, featuring new appliances and custom cabinetry, is the only dedicated laundry space in the Larkspur community. Three additional bedrooms with en-suite bathrooms and valley view's offer privacy and comfort for guests, with one bedroom providing direct access to the hot tub patio-an ideal spot to watch the sunrise. Located just a short walk to the Tower Club at Empire Pass, 22 Banner Court epitomizes luxury mountain living in Deer Valley. Talisker Membership Available for an additional fee.
$2,600,000
2728 GALLIVAN Park City, UT 84060
- Type:
- Townhouse
- Sq.Ft.:
- 4,068
- Status:
- Active
- Beds:
- n/a
- Lot size:
- 0.09 Acres
- Baths:
- MLS#:
- 2020450
- Subdivision:
- THE COVE AT EAGLE PO
ADDITIONAL INFORMATION
This townhome in the desirable Park Meadows area is a dream come true! The location is perfect for enjoying the stunning views of the mountains and nearby ski resorts, providing a beautiful backdrop year-round. The sunny and open floor plan makes it ideal for entertaining, with an updated kitchen that offers plenty of space for meal prep and hosting large groups. The two separate gathering areas are a smart feature, allowing adults and children to have their own spaces while still being under the same roof. The multi-generational and family-friendly aspect of the development, complete with amenities like a clubhouse, tennis courts, and an outdoor pool, makes this townhome especially appealing. With five en-suite bedrooms and over 4,000 square feet, there's more than enough room for family and friends, ensuring everyone feels comfortable and at home. Your guests may never want to leave-this property truly has everything one could want for both relaxation and recreation! Square footage figures are provided as a courtesy estimate only. The buyer is advised to obtain an independent measurement. This townhome is an active Airbnb with a full booking schedule making it a great investment opportunity. The home will be sold fully furnished.
$2,995,000
2721 MEADOW CREEK Park City, UT 84060
- Type:
- Single Family
- Sq.Ft.:
- 2,605
- Status:
- Active
- Beds:
- n/a
- Lot size:
- 0.29 Acres
- Baths:
- MLS#:
- 2020078
- Subdivision:
- MCLEOD CREEK SUBDIVISION
ADDITIONAL INFORMATION
Perfectly Appointed Park Meadows Home On Meticulously Landscaped Flat Park City Lot This special Park Meadows home features an ideal floor plan that flows flawlessly. It sits on one of the neighborhood's best lots adjacent to open space, on a cul-de-sac and surrounded by mature trees and with meticulous landscaping. The fenced back yard features an expansive deck area with composite decking and a lovely hot tub. The great room is stunning and spacious with two story picture windows and a sizeable living space featuring a floor-to-ceiling fireplace. The gourmet kitchen offers top-of-the-line stainless appliances, including a duel fuel range offering a gas cooktop and electric oven and a built-in microwave that also serves as a convection oven. The space is ideal for entertaining or enjoying a small meal at home. There's also an open dining area that can accommodate any size dining group. There are two large, private bedrooms each with their own bathrooms and sizeable closets on the main floor. Upstairs is the exclusive master suite featuring a home office, large walk-in closet, soaker tub and shower and dual sink area. The outdoor decks offer a hot tub and natural gas stubbed to the deck. The home has rooftop solar. This home is a Park Meadows gem in the exclusive McCleod Creek area.
- Type:
- Other
- Sq.Ft.:
- 910
- Status:
- Active
- Beds:
- 2
- Lot size:
- 0.02 Acres
- Year built:
- 1984
- Baths:
- 2.00
- MLS#:
- 12403567
- Subdivision:
- Fireside
ADDITIONAL INFORMATION
Location, Location. This Fireside Condo is located within walking distance to grocery stores, restaurant's and the bus route. A quick ride lands you at the base of PCMR and Deer Valley in minutes. Ride down to the rail trail or the hike/bike trail across the road and you access miles and miles of the trail system. You won't find a 2 bedroom unit at this price point, close to this location, anywhere in Park City. Think in 2034 during the Olympics, you will be close to the heart of all the festivities. Convenience is key with this condominium unit. This unit was updated in 2020, with lots of natural light and views out of every window.
- Type:
- Condo
- Sq.Ft.:
- 910
- Status:
- Active
- Beds:
- n/a
- Baths:
- MLS#:
- 2019914
- Subdivision:
- FIRESIDE CONDOMINIUMS
ADDITIONAL INFORMATION
Location, Location. This Fireside Condo is located within walking distance to grocery stores, restaurant's and the bus route. A quick ride lands you at the base of PCMR and Deer Valley in minutes. Ride down to the rail trail or the hike/bike trail across the road and you access miles and miles of the trail system. You won't find a 2 bedroom unit at this price point, close to this location, anywhere in Park City. Think in 2034 during the Olympics, you will be close to the heart of all the festivities. Convenience is key with this condominium unit. This unit was updated in 2020, with lots of natural light and views out of every window.
$12,000,000
7848 HAWK Park City, UT 84060
- Type:
- Single Family
- Sq.Ft.:
- 7,406
- Status:
- Active
- Beds:
- n/a
- Lot size:
- 0.74 Acres
- Baths:
- MLS#:
- 2019857
- Subdivision:
- BALD EAGLE
ADDITIONAL INFORMATION
Spectacular views spanning the entire Wasatch Mountain Range are boldly showcased from this well-maintained home in the heart of Deer Valley. The prestigious and intimate Bald Eagle community of only 58 homes is sequestered behind a manned gatehouse to ensure tranquility and provide peace of mind. Silver Link Trail provides sought-after direct ski access to Silver Lake Village and the lifts of the upper mountains as well as Deer Valley's 3700 acres of expanded East Village terrain. Tucked at the end of a cul-de-sac within walking distance to Silver Lake Village restaurants and shops, a flat heated driveway and porte cochre welcome guests and present captivating views as soon as they walk in the door. Tastefully updated kitchen, dining areas, breakfast nook, great room, and primary suite enable immediate enjoyment. A study, more casual living room, ski bench and cubbies, and sauna offer all the conveniences of a mountain home. Spacious guest bedrooms with en-suite bathrooms, lots of storage, and 3 car attached garage provide space for the whole family to gather. Recent upgrades include re-built and enlarged decks, windows, hot tub, painting, and roof. Some would say the land value alone justifies the offering price. Watch the sunsets and sky from town to Bald Mountain from 4 outdoor decks. A covered hot tub with peaceful setting, privacy, and astounding views offer the ideal way to end a day.
$3,650,000
2175 EVENING STAR Park City, UT 84060
- Type:
- Single Family
- Sq.Ft.:
- 4,036
- Status:
- Active
- Beds:
- n/a
- Lot size:
- 0.31 Acres
- Baths:
- MLS#:
- 2019459
- Subdivision:
- PARK MEADOWS SUBDIVISION
ADDITIONAL INFORMATION
Every once in a while, a truly perfect home enters the market. In the residential heart of Park City, on a quiet tree lined street, sits 2175 Evening Star. Featuring a main-level primary suite, large and open living spaces, chef's kitchen, and a 3 car garage this bespoke home awaits. Walk to nearby schools, bike to trails, restaurants, and shops. With easy access to all the Park City lifestyle has to offer this location is ideal. Offered fully furnished, meticulously maintained, and upgraded with the best of everything this purchase opportunity will not last long. Come and make it your forever home today.
$1,695,000
37 HILLSIDE Park City, UT 84060
- Type:
- Single Family
- Sq.Ft.:
- 868
- Status:
- Active
- Beds:
- n/a
- Lot size:
- 0.07 Acres
- Baths:
- MLS#:
- 2019320
- Subdivision:
- PARK CITY
ADDITIONAL INFORMATION
Here's your chance to own a piece of Park City's history! Located at the top of Main Street, this historic home boasts stunning views of downtown and is just steps away from trails and the Trolley stop that takes you to the Town Lift. Set on .07 acres, this property embodies classic Park City charm. While not currently inhabitable, it offers a unique opportunity to preserve its heritage while expanding to meet modern needs. Don't miss out on this exceptional gem in an unbeatable Old town location!
$2,250,000
345 DEER VALLEY Unit 6 Park City, UT 84060
- Type:
- Townhouse
- Sq.Ft.:
- 2,827
- Status:
- Active
- Beds:
- n/a
- Lot size:
- 0.07 Acres
- Baths:
- MLS#:
- 2019317
- Subdivision:
- DVD CONDOMINIUMS
ADDITIONAL INFORMATION
The property has three bedrooms and a basement, in which we currently have a media room with two bunk beds, a projector, and a couch, as well as a bathroom with a shower and sink. The property has three levels in total: the basement level (accessible through the interior stairway), the ground level with mudroom, utility room, and laundry room (accessible through the garage and interior stairway), and the upper level, which is accessible by both the interior and exterior stairway and includes the bedrooms, bathrooms, kitchen, living room, dining room, and balcony. We do not have an elevator. The property entrance is the door on the right, but the driveway is on the left, Furnishings are negotiable. Much of the use was owner use See Agent Remarks for Access Code
- Type:
- Condo
- Sq.Ft.:
- 358
- Status:
- Active
- Beds:
- n/a
- Lot size:
- 0.01 Acres
- Baths:
- MLS#:
- 2020424
- Subdivision:
- PROSPECTOR SQUARE CONDO
ADDITIONAL INFORMATION
Experience the ultimate in comfort and convenience with this beautifully furnished condo, perfectly situated in the vibrant heart of Park City. Just a short stroll from Main Street, you'll have immediate access to an array of fine dining, unique shopping, and exciting nightlife. For outdoor enthusiasts, the scenic Rail Trail is right behind the building, offering miles of walking and biking adventures. Park City's free bus system makes exploring the area effortless, connecting you to all the local hotspots with ease. This condo is ideally positioned for winter sports lovers, with quick access to Park City Mountain Resort, Deer Valley Ski Resort, and The Canyons Resort-making it the perfect base for enjoying "The Best Snow on Earth." Whether you're considering a cozy winter retreat or a smart investment for short-term or long-term rentals, this property offers flexibility and potential. It also includes a secure locking closet for your personal belongings. With an all-inclusive HOA fee that covers water, sewer, garbage, electricity, gas, cable TV, and internet, you'll enjoy a hassle-free living experience. Priced attractively, this condo is a fantastic opportunity to embrace the Park City lifestyle.
$2,275,000
2660 BUTCH CASSIDY Park City, UT 84060
- Type:
- Single Family
- Sq.Ft.:
- 3,835
- Status:
- Active
- Beds:
- n/a
- Lot size:
- 0.23 Acres
- Baths:
- MLS#:
- 2019130
- Subdivision:
- PROSPECTOR PARK
ADDITIONAL INFORMATION
Welcome to your wonderful Park City home. Where the beautiful surroundings and active lifestyle will rejuvenate you daily. Located in the best location in Park City, this spacious and open multi-level 5 bedroom, 5 bath home is everything one needs in a Park City home. Brand new warm and welcoming hardwood floors provide a foundation for you to fill with your personal touches to create lifetime memories. The refrigerator is brand new, while the bathrooms have been newly renovated and the instant hot water heater, gas furnace, metal roof with solar panels, washer/dryer have all been added within the last 6 years. Located at the end of a cul-de-sac which affords privacy yet close to all that Park City has to offer. This walkable town prides itself on the ability to walk, bike, ski or take the free bus system within minutes. The schools and their open space are right across the street, and the nearby park is a two-minute walk which leads you into miles of the rails to trails system which leads you into miles of mountain trails. Imagine riding your bike to Main Street in 20 minutes or to the junction in 35 without crossing a major intersection. Just around the corner is Hwy 40 which allows you to arrive in Salt Lake City in 30 min and Heber in 15 min. Schedule a viewing today.
$1,450,000
220 DALY Park City, UT 84060
- Type:
- Townhouse
- Sq.Ft.:
- 1,544
- Status:
- Active
- Beds:
- n/a
- Lot size:
- 0.03 Acres
- Baths:
- MLS#:
- 2018955
- Subdivision:
- POTTERS CORNER
ADDITIONAL INFORMATION
With hiking trails right behind this turnkey updated townhome, you and your guests will love the Park City alpine lifestyle. Located on historic Daly Avenue, this potential income producing opportunity is a year-round draw for city and nature lovers. The Daly Trail climbs up Empire Canyon. Venture to Main Street for dining and retail within a few minutes walk. Infused with chic updates, the three level air conditioned townhome features two upper level bedrooms with ensuite full bathrooms and an additional three-quarter bath on the main level. Enjoy a morning coffee on the front porch catching up with Potter's Corner neighbors, then cozy up by the fireplace in the main level family room. The upper level private deck offers a quiet retreat. While many activities are within walking distance, the townhome has a one car garage. Excellent rental income opportunity.
$1,100,000
405 SILVER KING Unit 149 Park City, UT 84060
- Type:
- Condo
- Sq.Ft.:
- 980
- Status:
- Active
- Beds:
- n/a
- Lot size:
- 0.02 Acres
- Baths:
- MLS#:
- 2018492
- Subdivision:
- SNOW FLOWER
ADDITIONAL INFORMATION
Embrace the mountain lifestyle in this exceptional 2-bedroom, 2-bath Snowflower condo! Featuring ski-in/ski-out access and serene Aspen Grove views, this unit offers a luxurious kitchen with granite countertops and stainless steel appliances, creating a seamless, turnkey living space. Dive into seasonal heated pools, relax in the jetted spa, and store your gear conveniently in ski lockers. The on-site fitness center, 24-hour reception desk, and conference rooms provide additional convenience, while outdoor tennis and pickleball courts add to the fun. Just a short walk from Park City Mountain Resort, this condo is the ultimate destination for year-round excitement, boasting a proven rental history for an excellent investment opportunity. Live the mountain lifestyle to its fullest!
$4,400,000
117 NORFOLK Park City, UT 84060
- Type:
- Single Family
- Sq.Ft.:
- 3,687
- Status:
- Active
- Beds:
- n/a
- Lot size:
- 0.1 Acres
- Baths:
- MLS#:
- 2018475
- Subdivision:
- MILLSITE RESERVATION
ADDITIONAL INFORMATION
For resort buyers looking for a true needle in a haystack, 113/117 Norfolk Avenue delivers with prime location, style and unprecedented value! Nestled on upper Norfolk with sweeping, up-valley views toward Deer Valley and a birds-eye scope of Old Town, this majestic and timeless legacy home is a nod to the historic traditions of Old Town, yet offers updated accolades and a larger, more spacious floor plan than its more modern Old Town counterparts. Sitting arms-open-wide on a generous double Old Town lot (combined parcel of .16 acres), the home offers 5 bedrooms (two master suites, one with its own entrance to the outside), 5 bathrooms and 3,687 square feet, not including a 239 square foot loft, perfect for cozying up with a cup of tea and a good book on a chilly winter evening. The 720 square foot garage offers shelter for cars and toys as well as tons of storage, and the double-wide driveway with additional guest parking will be a breeze for gatherings with family and friends. Generous walk-in closets throughout and ample storage inside and out provide additional convenience and usability. Originally crafted by architect Scott Jaffa with additional styling brought in by Jonathan DeGray, the home has been meticulously maintained and lovingly outfitted with the owner's exceptional collection of art from around the world. An updated kitchen hugs the grand great room with vaulted ceilings, a massive fireplace and windows galore. Many decks wrap the perimeter of the home with multiple access points and the surrounding yard is an oasis of privacy with mature trees, and native plants and flora. A hot tub for relaxing at the end of your ski or hike is the icing on the cake. Out the front door is a short walk to skiing and Main Street. Competitively priced at $1,247/foot this home is a true unicorn in the historic district, and a rare offering for signature Park City style and elegance. Offered fully furnished minus art, but some pieces may be available
$1,200,000
950 PARK Unit 223 Park City, UT 84060
- Type:
- Condo
- Sq.Ft.:
- 1,157
- Status:
- Active
- Beds:
- n/a
- Lot size:
- 0.03 Acres
- Baths:
- MLS#:
- 2018424
- Subdivision:
- PARK STATION
ADDITIONAL INFORMATION
Welcome to Park Station, where convenience meets comfort in the heart of Park City's Old Town. This 2-bed, 2-bath condo, offers a cozy retreat amid all major amenities. Steps away from Historic Main St, enjoy easy access to dining, shopping, and events like the Silly Sunday Market. Ideal for outdoor enthusiasts, with nearby ski lifts, trails for hiking and biking, and complimentary buses for exploring all Park City has to offer. Features include a lock-out option, easy access to the elevator, balcony with scenic views, community pool, spa(s), and parking. Perfect for those seeking a central, vibrant lifestyle without the need for a car. A great choice for a vacation home, investment, or permanent residence. Experience Park City's charm from this classic, conveniently located residence.
- Type:
- Townhouse
- Sq.Ft.:
- 4,059
- Status:
- Active
- Beds:
- 4
- Lot size:
- 0.05 Acres
- Year built:
- 1985
- Baths:
- 5.00
- MLS#:
- 12403453
- Subdivision:
- Woods At Deer Valley
ADDITIONAL INFORMATION
Welcome to The Woods at Deer Valley - An extraordinary enclave of just seven exclusive ski-in, ski-out townhomes situated in the coveted Silver Lake Community of Upper Deer Valley. With convenient access to the slopes, The Woods is a winter enthusiast's paradise. Expertly reimagined by Ontario Design Company and fully rebuilt in 2019 by Hess Construction, this stunning residence boasts a remarkable transformation of a rustic Deer Valley townhome. The charming log and stone exterior is beautifully complemented by sophisticated interior finishes, emphasizing a mountain-contemporary design. This four-bedroom home is tailored for ultimate comfort and luxury, featuring an open-concept living, dining, and kitchen area equipped with top-of-the-line appliances, including Sub-Zero, Wolf, and Bosch. The living and dining spaces flow seamlessly into outdoor living with an expansive covered deck, complete with a BBQ and breathtaking down-valley views illuminated by the twinkling lights of downtown Park City. The private Primary Suite occupies its own level, featuring an additional outdoor deck for added privacy. High-end finishes such as European white oak flooring, wool carpeting, natural quartzite countertops, and custom oak cabinetry enhance the home's elegance. A stunning black granite wood-burning fireplace creates a cozy ambiance, perfect for gathering with family and friends. After a day on the slopes, relax in the hot tub on the lower-level deck facing the ski run and views. Additional features include a private two-car garage with elevator access to the main level, a ski-prep room, a Control-4 AV system, and convenient turn-key readiness for immediate enjoyment, all within a scenic, relaxing wooded alpine setting. With enticing amenities just a short walk away in Silver Lake Village and Park City's historic Main Street, which is only a five-minute drive away, this inviting sanctuary serves as the perfect retreat for relaxation and recreation.
$6,425,000
8200 THE WOODS Park City, UT 84060
- Type:
- Townhouse
- Sq.Ft.:
- 4,059
- Status:
- Active
- Beds:
- n/a
- Lot size:
- 0.05 Acres
- Baths:
- MLS#:
- 2018260
- Subdivision:
- THE WOODS AT DEER VALLEY
ADDITIONAL INFORMATION
Welcome to The Woods at Deer Valley - An extraordinary enclave of just seven exclusive ski-in, ski-out townhomes situated in the coveted Silver Lake Community of Upper Deer Valley. With convenient access to the slopes, The Woods is a winter enthusiast's paradise. Expertly reimagined by Ontario Design Company and fully rebuilt in 2019 by Hess Construction, this stunning residence boasts a remarkable transformation of a rustic Deer Valley townhome. The charming log and stone exterior is beautifully complemented by sophisticated interior finishes, emphasizing a mountain-contemporary design. This four-bedroom home is tailored for ultimate comfort and luxury, featuring an open-concept living, dining, and kitchen area equipped with top-of-the-line appliances, including Sub-Zero, Wolf, and Bosch. The living and dining spaces flow seamlessly into outdoor living with an expansive covered deck, complete with a BBQ and breathtaking down-valley views illuminated by the twinkling lights of downtown Park City. The private Primary Suite occupies its own level, featuring an additional outdoor deck for added privacy. High-end finishes such as European white oak flooring, wool carpeting, natural quartzite countertops, and custom oak cabinetry enhance the home's elegance. A stunning black granite wood-burning fireplace creates a cozy ambiance, perfect for gathering with family and friends. After a day on the slopes, relax in the hot tub on the lower-level deck facing the ski run and views. Additional features include a private two-car garage with elevator access to the main level, a ski-prep room, a Control-4 AV system, and convenient turn-key readiness for immediate enjoyment, all within a scenic, relaxing wooded alpine setting. With enticing amenities just a short walk away in Silver Lake Village and Park City's historic Main Street, which is only a five-minute drive away, this inviting sanctuary serves as the perfect retreat for relaxation and recreation.
$2,995,000
226 MARSAC Park City, UT 84060
- Type:
- Single Family
- Sq.Ft.:
- 2,824
- Status:
- Active
- Beds:
- n/a
- Lot size:
- 0.06 Acres
- Baths:
- MLS#:
- 2018137
ADDITIONAL INFORMATION
Located in the heart of old town with lots of space, Featuring four bedrooms with a bonus loft bedroom off entry, four and 1/2 bathrooms, three fireplaces, a garage with carport and driveway accommodating four cars, great room with vaulted ceilings, skylights in master bedroom, ski prep entry area, hot tub with mountain and city views, sauna, steam shower, jacuzzi tub, gourmet kitchen with stainless steel appliances, grannie counter tops, custom cabinetry, wet bar, custom woodwork, two decks to enjoy the sunset from. This home was completely re-built from the ground up in 2002 and remodeled again in 2012. This ideal location provides easy access to main streets. Additional parking is just steps away via it's ground level stairs. House and deck has afternoon sunshine and sunset views with an abundance of natural light throughout. Great income history April 2023 to March 2024: $204,000.


Park City Real Estate
The median home value in Park City, UT is $801,900. This is higher than the county median home value of $686,000. The national median home value is $219,700. The average price of homes sold in Park City, UT is $801,900. Approximately 21.01% of Park City homes are owned, compared to 13.7% rented, while 65.29% are vacant. Park City real estate listings include condos, townhomes, and single family homes for sale. Commercial properties are also available. If you see a property you’re interested in, contact a Park City real estate agent to arrange a tour today!
Park City, Utah 84060 has a population of 8,167. Park City 84060 is less family-centric than the surrounding county with 32.74% of the households containing married families with children. The county average for households married with children is 41.47%.
The median household income in Park City, Utah 84060 is $104,182. The median household income for the surrounding county is $94,952 compared to the national median of $57,652. The median age of people living in Park City 84060 is 40.4 years.
Park City Weather
The average high temperature in July is 71.9 degrees, with an average low temperature in January of 9.8 degrees. The average rainfall is approximately 26.7 inches per year, with 411.1 inches of snow per year.
