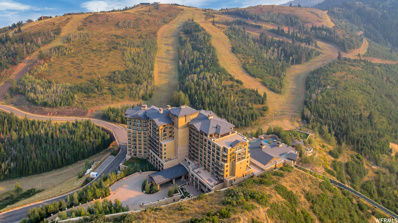Park City UT Homes for Rent
- Type:
- Condo
- Sq.Ft.:
- 1,964
- Status:
- Active
- Beds:
- n/a
- Baths:
- MLS#:
- 1787453
- Subdivision:
- ST. REGIS
ADDITIONAL INFORMATION
St. Regis Deer Valley is the true definition of slope-side sophistication. The sexy and smart design of this beautifully-appointed three-bedroom trophy home features premium ski resort views and offers the ultimate in luxury and unsurpassed amenities. The world-renowned St. Regis offers every comfort imaginable and caters to every convenience of Deer Valleys most discerning guests. To top it off, this Property represents the best return available on your real estate investment dollar.

Park City Real Estate
The median home value in Park City, UT is $1,454,500. This is higher than the county median home value of $1,103,900. The national median home value is $338,100. The average price of homes sold in Park City, UT is $1,454,500. Approximately 23.67% of Park City homes are owned, compared to 9.26% rented, while 67.07% are vacant. Park City real estate listings include condos, townhomes, and single family homes for sale. Commercial properties are also available. If you see a property you’re interested in, contact a Park City real estate agent to arrange a tour today!
Park City, Utah 84060 has a population of 8,352. Park City 84060 is less family-centric than the surrounding county with 28.15% of the households containing married families with children. The county average for households married with children is 34.53%.
The median household income in Park City, Utah 84060 is $121,701. The median household income for the surrounding county is $116,351 compared to the national median of $69,021. The median age of people living in Park City 84060 is 41.1 years.
Park City Weather
The average high temperature in July is 83.5 degrees, with an average low temperature in January of 13 degrees. The average rainfall is approximately 20.8 inches per year, with 95.3 inches of snow per year.
