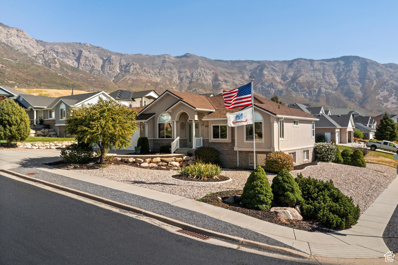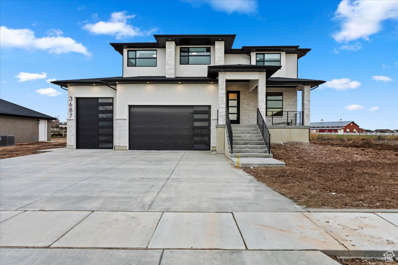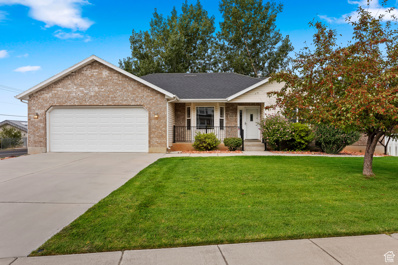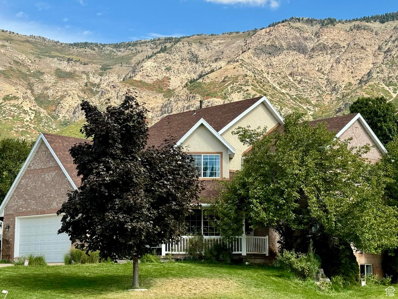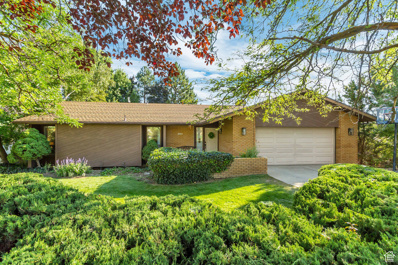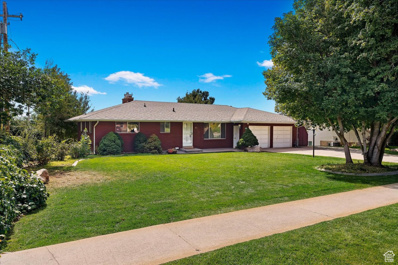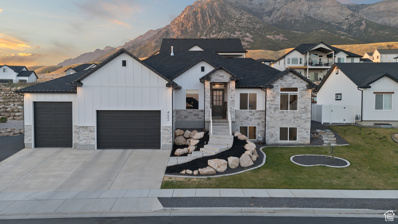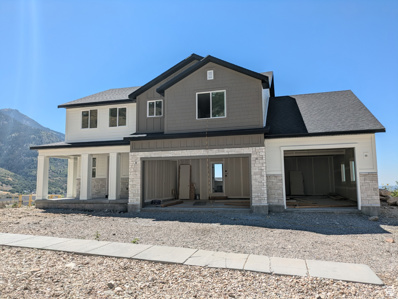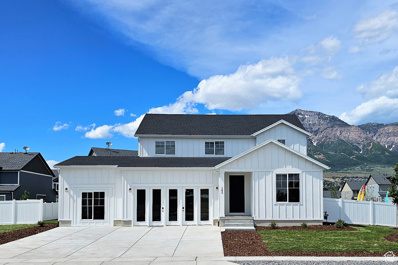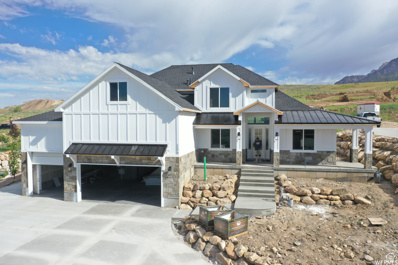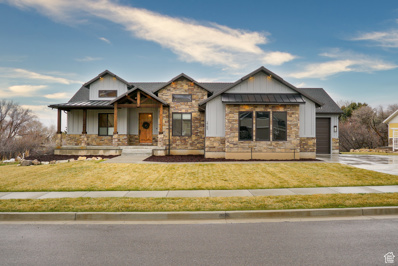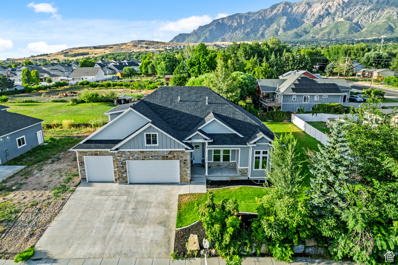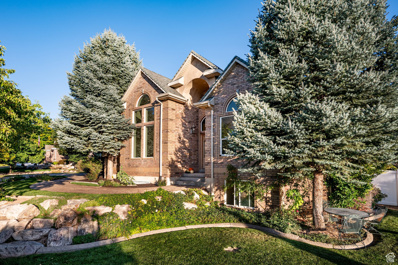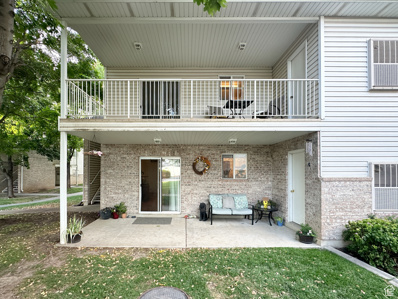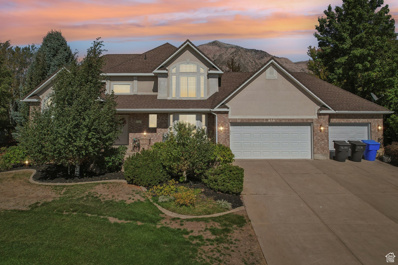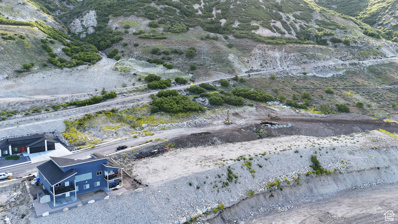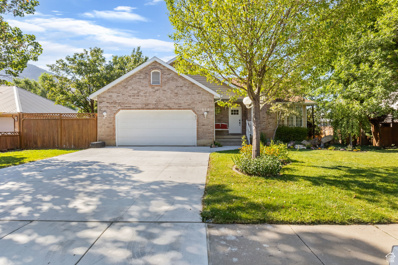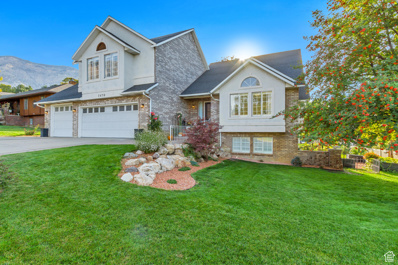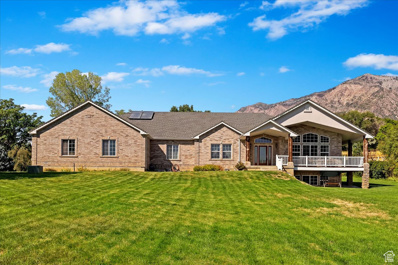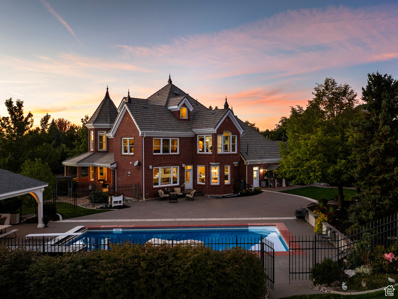Ogden UT Homes for Rent
$599,000
3732 225 North Ogden, UT 84414
- Type:
- Single Family
- Sq.Ft.:
- 3,020
- Status:
- Active
- Beds:
- n/a
- Lot size:
- 0.25 Acres
- Baths:
- MLS#:
- 2027761
ADDITIONAL INFORMATION
Welcome to your dream home located high on the bench in North Ogden, offering breathtaking 360-degree views! This beautifully updated home features 4 spacious bedrooms and 3 modern bathrooms, providing ample space for family or guests. The exterior boasts drought-friendly landscaping, ensuring easy maintenance and a sustainable outdoor environment. Inside, you'll find modern updates and finishes that blend style with comfort, making this home move-in ready.
$890,000
172 4100 North Ogden, UT 84414
- Type:
- Single Family
- Sq.Ft.:
- 3,767
- Status:
- Active
- Beds:
- n/a
- Lot size:
- 0.26 Acres
- Baths:
- MLS#:
- 2025364
- Subdivision:
- NORTHVIEW ESTATES
ADDITIONAL INFORMATION
To Be Built- Featuring our popular Emery floor plan in the amazing Northview Estates Subdivision. Enjoy open concept living with a spacious great room, large windows and 2 story fireplace. Beautiful upgraded Kitchen with custom cabinetry and an office on the main. You will love the primary bedroom with en suite including double vanity, separate tub/shower and large walk in closet. Beautiful finishes and craftsmanship through out. This home has not been started and you can choose all your design finishes. We can modify this plan to fit your wants and needs. If this is not the floor plan you are looking for, we have 100's to choose from and several different lots available. Contact agent for information Photos are for reference only from our latest Emery build in Taylor. Current priced plan does not include covered deck as shown in photos.
$550,000
1711 850 North Ogden, UT 84414
- Type:
- Single Family
- Sq.Ft.:
- 3,486
- Status:
- Active
- Beds:
- n/a
- Lot size:
- 0.26 Acres
- Baths:
- MLS#:
- 2024471
- Subdivision:
- GREENFIELD
ADDITIONAL INFORMATION
Super clean, move-in ready North Ogden rambler! Brand new flooring and paint. Large, open floorpan. Covered Deck. Master Suite with separate tub and shower. Plenty of room to grow with an unfinished walkout basement. Add an apartment or mother-in-law suite. RV Parking. Beautiful yard. Take a look at the photos and schedule your tour.
$585,000
3322 900 North Ogden, UT 84414
- Type:
- Single Family
- Sq.Ft.:
- 3,052
- Status:
- Active
- Beds:
- n/a
- Lot size:
- 0.27 Acres
- Baths:
- MLS#:
- 2024395
- Subdivision:
- LAKEVIEW HEIGHTS
ADDITIONAL INFORMATION
Welcome to your dream home in the North Ogden Benches! This beautifully updated residence offers the perfect blend of comfort and style. Featuring four spacious bedrooms, 3.5 updated bathrooms, two inviting living rooms, and a dedicated office, this home provides ample space for both relaxation and productivity. Enjoy breathtaking, panoramic views from the front of the house, while the back and sides feature stunning vistas of the majestic Wasatch Mountains, including the iconic Ben Lomond peak. The generous upstairs bedrooms are designed for ultimate comfort, and the master suite is a true sanctuary, promising a serene retreat you'll never want to leave. Square footage figures are provided as a courtesy estimate only. Buyer is advised to obtain an independent measurement. We love our buyer agents! OWNER AGENT
$740,000
1797 FRUITLAND North Ogden, UT 84414
- Type:
- Single Family
- Sq.Ft.:
- 3,813
- Status:
- Active
- Beds:
- n/a
- Lot size:
- 1 Acres
- Baths:
- MLS#:
- 2023706
- Subdivision:
- TRI-ACRES
ADDITIONAL INFORMATION
Beautiful 5 bedroom european style tudor/rambler with full walkout basement and large redwood deck on fully landscaped lot. Features incl spacious kitchen with island and quartz countertops, stainless appliances ,5 bedrooms, 2.75 baths, walkout patio, redwood deck, media room with kitchenette, large storage area in basement, fridge, microwave, dishwasher, central air, playground and mountain views. You must see this property!
$600,000
363 3325 North Ogden, UT 84414
- Type:
- Single Family
- Sq.Ft.:
- 3,193
- Status:
- Active
- Beds:
- n/a
- Lot size:
- 0.25 Acres
- Baths:
- MLS#:
- 2023649
ADDITIONAL INFORMATION
Beautifully maintained 6-bedroom, 3-bath home with breathtaking mountain and valley views. Featuring spacious living areas, vaulted ceilings, and large picture windows that fill the home with natural light. The primary suite includes a full bath, stackable washer and dryer in closet and walkout access to a covered deck, perfect for relaxing. The large backyard offers plenty of space for outdoor activities. The mother-in-law apartment, with its own entrance, kitchen, and laundry, provides excellent income potential or is ideal for multi-generational living. BONUS: A whole-house generator is installed and ready for peace of mind. Don't miss this incredible opportunity!
$529,900
645 3300 North Ogden, UT 84414
- Type:
- Single Family
- Sq.Ft.:
- 2,687
- Status:
- Active
- Beds:
- n/a
- Lot size:
- 0.44 Acres
- Baths:
- MLS#:
- 2023998
ADDITIONAL INFORMATION
Brick rambler on .44-acre lot. Located on the bench of North Ogden, this home has amazing views of the mountains and valley. Built in 1963 the builder utilized storage in many places of the home. There are some original exposed hardwood floors in upstairs bedroom. This home has 4 bedrooms, 2 bathrooms and a two-car garage. Lots of storage space. There is a 531 square foot workshop in basement that is not included in home square footage. There are two gas fireplaces. Home has central air.
$685,000
664 3525 North Ogden, UT 84414
- Type:
- Single Family
- Sq.Ft.:
- 3,680
- Status:
- Active
- Beds:
- n/a
- Lot size:
- 0.29 Acres
- Baths:
- MLS#:
- 2023476
- Subdivision:
- LAKEVIEW HEIGHTS
ADDITIONAL INFORMATION
Location, Location, Location, This home sit high on the hills of north Ogden, Home features newer energy efficient windows features 5 bedroom ,3 baths .Kitchen has Granite countertops , stainless steel appliances, gas stove and separate island with eating area located in the kitchen and has a separate dining room. sunroom with heat and air, partial kitchen in basement family room and office space and cold Storage. Beautifully landscaped yard with in ground trampoline tiered backyard and awesome front porch. HOA provides open space ,and nearby trails this is a must see to appreciate Square footage figures are provided as a courtesy estimate only and were obtained from county records. Buyer is advised to obtain an independent measurement.
$984,000
452 3700 North Ogden, UT 84414
- Type:
- Single Family
- Sq.Ft.:
- 3,553
- Status:
- Active
- Beds:
- n/a
- Lot size:
- 0.26 Acres
- Baths:
- MLS#:
- 2023341
- Subdivision:
- NORTHVIEW ESTATES PHASE 7
ADDITIONAL INFORMATION
Welcome HOME! To you serene paradise giving both city and mountain views, you'll be sure to enjoy them anytime of day. This custom home meets luxury with exquisite finishes and added extras throughout the home. Offering 5 bedrooms, and 3 bathrooms. Upon entry you'll view a gorgeous and private Office space. As you enter the basement you'll approach a Mother In Law Apartment with a private entrance in the basement to provide endless opportunities. The Main level and basement have their own kitchen and laundry for convenience. Extras include: heated floors in the master bathroom, a recirculation pump for INSTANT hot water, a gas line and hot tub hook ups on the covered patio. The garage is OVERSIZED and will easily accommodate 4 vehicles and more. The garage is equipped with a shop heater and a pet wash for your furry friends. With the landscaping and RV pad complete there is nothing left undone. This home is sure to check all of your boxes. Call to schedule your showing today! OWNER / AGENT. Please include a pre-approval letter or proof of funds with all offers. Square footage figures are provided as a courtesy estimate only and were obtained from county records. Buyer is advised to obtain an independent measurement.
- Type:
- Single Family
- Sq.Ft.:
- 3,602
- Status:
- Active
- Beds:
- n/a
- Lot size:
- 0.32 Acres
- Baths:
- MLS#:
- 2023004
- Subdivision:
- WHITE ROCK
ADDITIONAL INFORMATION
UNBELIEVABLE VIEWS! New high quality Construction! View in every direction. 3 car garage, 5 bedroom 2.5 bath. Full custom cabinets w/ Quartz countertops. Wood and tile flooring. Incredible views of the mountains and valley. Please text for code, Thanks!
$604,990
240 MONTGOMERY North Ogden, UT 84414
- Type:
- Single Family
- Sq.Ft.:
- 2,614
- Status:
- Active
- Beds:
- n/a
- Lot size:
- 0.29 Acres
- Baths:
- MLS#:
- 2023091
- Subdivision:
- MONTGOMERY FARMS
ADDITIONAL INFORMATION
HUGE BLACK FRIDAY PRICE REDUCTION IS HERE, EVERYTHING MUST GO PRICING, HUGE RATE BUYDOWNS PLUS 5K IN CLOSING COSTS PLUS APPLIANCE PACKAGE , MUST USE AFFILIATE LENDER, MUST CLOSE BY DECEMBER 2024 The adored Rainier floorplan! This 4 bedroom/3 bath home is thoughtfully designed, featuring a lovely kitchen with large walk-in pantry, central kitchen island, mudroom area; open to the dining and great room. Electric fireplace in the great room to set the vibe! The main floor also features a front office, one bedroom and full bath. Upstairs you are greeted by a spacious loft to entertain, laundry room, and 3 additional bedrooms. The generous Primary Suite is paired with a separate tub & shower, dual vanity and large walk-in closet! Extended parking pad on the garage side for all the extra toys. Huge lot and GORGEOUS MOUNTAIN VIEWS! Photo of model home, upgrades & finishes vary** Model home/sales office is best located on Google maps as Montgomery Farms by Century Communities
- Type:
- Single Family
- Sq.Ft.:
- 4,346
- Status:
- Active
- Beds:
- n/a
- Lot size:
- 0.37 Acres
- Baths:
- MLS#:
- 2022851
- Subdivision:
- NORTH VIEW
ADDITIONAL INFORMATION
Let us build your dream home! Builder is a custom home builder with hundreds of homes under his belt! High up on the hill in North Ogden, you have gorgeous views of the mountains and valley! The Audrey floor plan offers 5 bedrooms with the master on the main, 3 bedrooms upstairs and 2 bedrooms in the fully finished basement. This home will come with Timberland custom cabinets, granite or quartz countertops and your choice of finishes throughout. Call agent to see finishes in a similar completed home. **Builder is now offering a credit to be used toward a rate buy down or your closing costs!** Call with questions. We have many other floor plans and lots available. Please call for more info!
$820,000
140 4100 North Ogden, UT 84414
- Type:
- Single Family
- Sq.Ft.:
- 3,584
- Status:
- Active
- Beds:
- n/a
- Lot size:
- 0.28 Acres
- Baths:
- MLS#:
- 2022565
- Subdivision:
- NORTHVIEW ESTATES
ADDITIONAL INFORMATION
Fall in love with your home! Beautiful finishes and features in this lovely home located on the high east bench of North Ogden. Spacious Open Concept living. Timberland Custom Cabinets, Hidden Pantry, Quartz Counters, Large Island and Dining Nook. 9' Ceilings, Huge windows and Fireplace. Main Suite with walk in closet and dual sinks. Stunning Views and Great Location, Outdoor Recreation out your back door. Builder will pay 2% toward Interest Rate Buy Down. Call today for a personal tour! Square footage figures are provided as a courtesy estimate only. Buyer is advised to obtain an independent measurement.
$1,040,000
3187 275 Pleasant View, UT 84414
- Type:
- Single Family
- Sq.Ft.:
- 5,191
- Status:
- Active
- Beds:
- n/a
- Lot size:
- 0.46 Acres
- Baths:
- MLS#:
- 2022061
- Subdivision:
- WEBER VIEW 222
ADDITIONAL INFORMATION
Beautiful brand new Ontario Farmhouse rambler in a great Pleasant View community! This open concept home features all the upgrades! Huge kitchen with quartz counters, full height tile backsplash, stainless steel gas appliances with double convection oven, pendant lighting over the kitchen island and mist colored maple cabinets with LED lighting & large crown moulding. Also features a tankless water heater, water softener, ceiling fans and gas log fireplace in the great room for comfort and ease. Exterior options feature a large covered deck with underneath patio and expanded 3 car garage with RV parking. Laminate hardwood flooring, textured walls, 2 tone paint and brushed nickel hardware round out just a few of the features in this gorgeous home!
- Type:
- Single Family
- Sq.Ft.:
- 5,556
- Status:
- Active
- Beds:
- n/a
- Lot size:
- 0.35 Acres
- Baths:
- MLS#:
- 2021342
- Subdivision:
- THE ORCHARDS
ADDITIONAL INFORMATION
Brand New! Move In Ready! Single level Living! Huge Open Gourmet Kitchen, Giant Great room with fireplace. Walk-in Butlers Pantry with sink Backdoor mudroom from Garage. Walk-outs to the patio from the kitchen and the Main floor Master suite. Separate Tub/Shower, Double sinks and tons of cabinet space in master, walk-in master closet is connected to main floor laundry/craft room. Upstairs loft has 2 large bedrooms and one full bath along with a large middle common room. Quartz countertops throughout. Room to grow in the unfinished basement. Xtra tall garage, 3rd car bay is double deep to make this a 4 car garage. This home appraised Spring 2024 for $1,250,000. New Dewalt Lawnmower included!
$1,035,900
3132 275 Pleasant View, UT 84414
- Type:
- Single Family
- Sq.Ft.:
- 5,239
- Status:
- Active
- Beds:
- n/a
- Lot size:
- 0.47 Acres
- Baths:
- MLS#:
- 2021337
- Subdivision:
- WEBER VIEW 216
ADDITIONAL INFORMATION
TO BE BUILT: Let us build your new Hampton Traditional rambler in our great Weber View community! Big half acre lots! The Hampton boasts over 5200 sq ft of space with a huge family room, main level owner's suite, extra-large kitchen with quartz countertops, stainless steel gas appliances, living room, 3 car garage and a full unfinished basement. Finishes are still available for you to personalize with your own colors and additional upgrades! Designated Builder. See agent on site for special builder incentives, pricing, plan and lot selections. Photos are representative.
$1,190,000
2444 BARKER North Ogden, UT 84414
- Type:
- Single Family
- Sq.Ft.:
- 5,481
- Status:
- Active
- Beds:
- n/a
- Lot size:
- 0.46 Acres
- Baths:
- MLS#:
- 2021317
- Subdivision:
- DEER MEADOWS
ADDITIONAL INFORMATION
Huge price reduction on this amazing home. You must see this amazing home located on Barker Parkway in Beautiful North Ogden. The views alone are unbelievable ! The backyard is like having your own park with privacy and seclusion.. The open floor plan and ample space in every room is perfect for any situation. There is a 2 way fireplace in the master to the master bathroom. With separate his and hers closets. With a walk out from the master to the back patio. Across the street from Barker Park. Lots of open land. Spacious kitchen with double ovens. Large pantry. Upstairs loft area with 1/2 bath.
$299,000
1182 3250 North Ogden, UT 84414
- Type:
- Land
- Sq.Ft.:
- n/a
- Status:
- Active
- Beds:
- n/a
- Lot size:
- 0.47 Acres
- Baths:
- MLS#:
- 2020367
ADDITIONAL INFORMATION
Discover the perfect canvas for your dream home! This stunning nearly 1/2 acre lot offers breathtaking valley and mountain views and the freedom to bring your own builder. Nestled in a serene and picturesque location, this property provides the ideal setting for creating a custom home that perfectly suits your lifestyle. This land offers endless possibilities. Don't miss out on this rare opportunity to own a piece of paradise. Your dream home starts here.
- Type:
- Condo
- Sq.Ft.:
- 1,052
- Status:
- Active
- Beds:
- n/a
- Lot size:
- 0.02 Acres
- Baths:
- MLS#:
- 2019942
- Subdivision:
- SUNBROOK CONDOMINIUM
ADDITIONAL INFORMATION
Affordable home in North Ogden. This awesome condo is in the center of North Ogden in a great location close to restaurants, grocery stores, parks and just a drive away from the beautiful mountains. The patio is pleasant to sit outside and enjoy the air and beautiful skies. There is covered parking and and storage space for this unit. This condo is clean and in a great neighborhood.
$687,300
476 3925 Pleasant View, UT 84414
- Type:
- Single Family
- Sq.Ft.:
- 4,101
- Status:
- Active
- Beds:
- n/a
- Lot size:
- 0.42 Acres
- Baths:
- MLS#:
- 2032082
- Subdivision:
- INDIAN TRAILS LOT 3
ADDITIONAL INFORMATION
Nestled on the side of the mountain in Pleasant View above Weber High, this stunning 5-bedroom, 3.5-bath brick and stucco home boasts breathtaking natural beauty. Enjoy panoramic mountain views and direct access to beautiful hiking trails from right up the street. The home offers a spacious .42-acre yard with an invisible pet fence, a 3-car garage, and a movie theater room perfect for entertaining. Equipped with a smart thermostat, security alarm system, reverse osmosis water system, and a tankless hot water heater, this home is designed for comfort and efficiency. Embrace mountain living with every modern amenity you need! No showings unitl Monday the 4th.
- Type:
- Land
- Sq.Ft.:
- n/a
- Status:
- Active
- Beds:
- n/a
- Lot size:
- 0.92 Acres
- Baths:
- MLS#:
- 2019629
ADDITIONAL INFORMATION
Perched high on the coveted North Ogden east bench, this prime lot offers breathtaking panoramic views that stretch for miles. With utilities conveniently stubbed at the curb, it's ready for you to build your dream home. No HOA restrictions-bring your own builder and create the perfect custom retreat in this serene setting. Call for other lots available.
$610,000
829 1925 North Ogden, UT 84414
- Type:
- Single Family
- Sq.Ft.:
- 2,550
- Status:
- Active
- Beds:
- n/a
- Lot size:
- 0.19 Acres
- Baths:
- MLS#:
- 2021037
ADDITIONAL INFORMATION
**Open House This Saturday Nov 16th Noon - 3pm** Enjoy spectacular views near Eden Pass and Ben Lomond from this beautifully updated home. The main floor features new granite countertops and modern flooring, and a large soaking tub in the primary bathroom. Cozy up by one of the two fireplaces-one on the main floor, and one in the basement. The basement offers a flexible space with a separate entrance, counter, and sink - ideal for an office, kitchenette, or even extra bedroom. Relax outside in your low-maintenance backyard oasis, lined with beautiful trees and flowers, and a peaceful stream and pond. A fire pit adds to the tranquil setting, with the relaxing sound of water flowing through the yard. The backyard also includes a hot tub (with a new pump, but a minor leak). The property offers fenced RV parking for added convenience for your trailer, boat, or additional storage. Square footage figures are provided as a courtesy estimate only and was obtained from county records. Buyer is advised to obtain an independent measurement.
$694,900
3470 500 Ogden, UT 84414
- Type:
- Single Family
- Sq.Ft.:
- 3,536
- Status:
- Active
- Beds:
- n/a
- Lot size:
- 0.28 Acres
- Baths:
- MLS#:
- 2029287
- Subdivision:
- LAKEVIEW HEIGHTS SUB
ADDITIONAL INFORMATION
Location! Location! Location! Highly sought after North Ogden home nestled at the base of the mountains and only steps away from a community park, playground, gazebo, tennis courts and walking trails. In the last 3 years this home has been totally updated and has a great floor plan with large spacious bedrooms. It has a fully remodeled 2 bed 1 bath mother-in-law ADU in the basement. The backyard has a large deck for entertaining or just relaxing. This residence has been designed and remodeled to impress at every turn. Brand new water heater. A Must See ! Square footage figures are provided as a courtesy estimate only and were obtained from county records. Buyer is advised to obtain an independent measurement. Buyer and buyers agent must verify all info.
$1,250,000
482 PLEASANT VIEW Pleasant View, UT 84414
- Type:
- Single Family
- Sq.Ft.:
- 7,147
- Status:
- Active
- Beds:
- n/a
- Lot size:
- 2.51 Acres
- Baths:
- MLS#:
- 2019259
ADDITIONAL INFORMATION
Price reduced below appraised value. This custom home was built in 2004 features 7147 total square feet, fully finished, 2.51 acres, large 3 car attached garage, Features 4 bedrooms, 3 .5 baths. Brick exterior, asphalt shingled roof. Great view of the mountains and valley. Also includes indoor swimming pool, heated with electronic cover with built in hot tub. Large center court patio great for entertaining. Additional photos coming soon.
$2,845,000
4202 125 Pleasant View, UT 84414
- Type:
- Single Family
- Sq.Ft.:
- 6,049
- Status:
- Active
- Beds:
- n/a
- Lot size:
- 3.58 Acres
- Baths:
- MLS#:
- 2017303
- Subdivision:
- VICTORIAN PLACE SUBD
ADDITIONAL INFORMATION
Nestled near the base of majestic Ben Lomond, this 3.58-acre property provides world-class panoramic mountain and valley views, a private setting, and a professionally-designed landscape. Full-court basketball/pickleball court, large custom-built swimming pool, 14'x 14' shed, mature trees, and low-maintenance flower beds complete this dream yard that is ideal for entertaining, relaxing and outdoor fun. This all-brick, custom-finished home has a functional floor plan and beautifully remodeled kitchen. It also has a breakfast nook, great room, oversized office, and formal living rooms. The deluxe master suite includes a giant walk-in closet, grand master bath, fireplace, and oversized windows with unobstructed valley and mountain views. Other home features include: theatre room, large bedrooms with the majority of them adjoining their own bathrooms, storage under the covered porch, basement access from garage, and multiple custom-railed stairways. The new detached custom garage is heated, painted, and has an epoxy floor. It features a second floor finished bonus room. A few of the updates and amenities include a new furnace and A/C, a 500-gallon emergency water tank, and a Control 4 System, more brand new additions and upgrades to this home include a 30' x 50' fully insulated shop, custom concrete surrounding the pool, new pool liner, refinished basketball/pickleball court, and a large pavilion next to the pool. Pre-qualified buyers and showings by appointment only. Call today for your opportunity to purchase this ultimate dream property. Square footage figures are provided as a courtesy estimate only and were obtained from county records. Buyer is advised to obtain an independent measurement.

Ogden Real Estate
The median home value in Ogden, UT is $481,500. This is higher than the county median home value of $427,000. The national median home value is $338,100. The average price of homes sold in Ogden, UT is $481,500. Approximately 81.96% of Ogden homes are owned, compared to 15.69% rented, while 2.35% are vacant. Ogden real estate listings include condos, townhomes, and single family homes for sale. Commercial properties are also available. If you see a property you’re interested in, contact a Ogden real estate agent to arrange a tour today!
Ogden, Utah 84414 has a population of 20,703. Ogden 84414 is more family-centric than the surrounding county with 43.32% of the households containing married families with children. The county average for households married with children is 38.78%.
The median household income in Ogden, Utah 84414 is $93,490. The median household income for the surrounding county is $74,345 compared to the national median of $69,021. The median age of people living in Ogden 84414 is 31.7 years.
Ogden Weather
The average high temperature in July is 91.4 degrees, with an average low temperature in January of 20.2 degrees. The average rainfall is approximately 20 inches per year, with 59.4 inches of snow per year.
