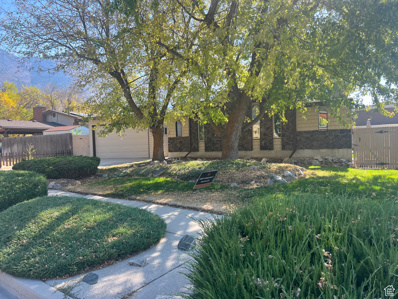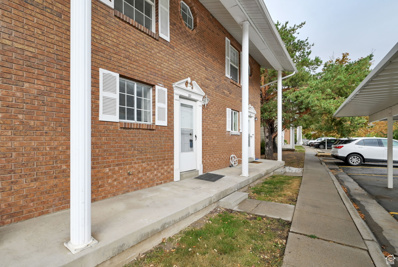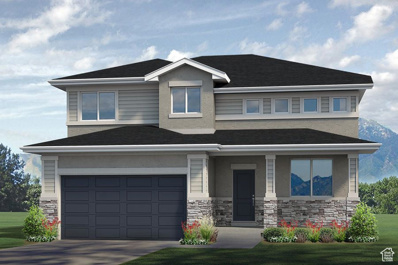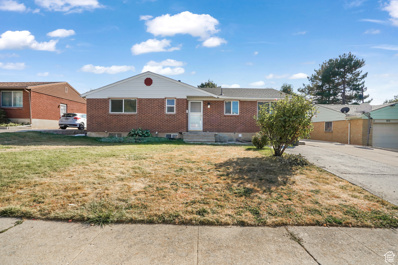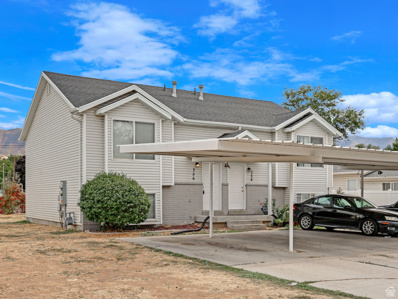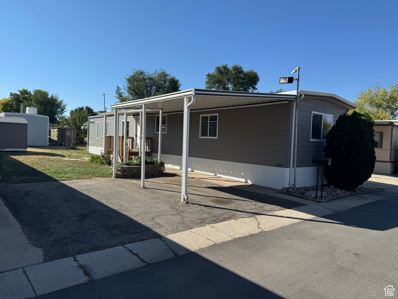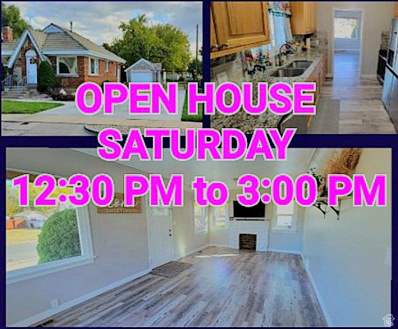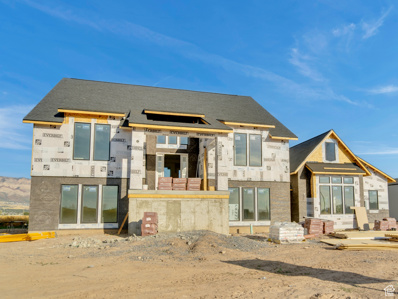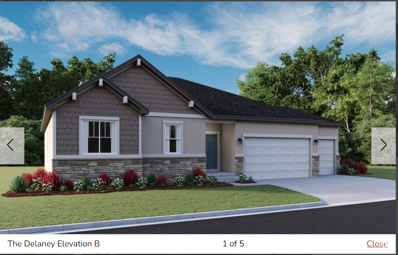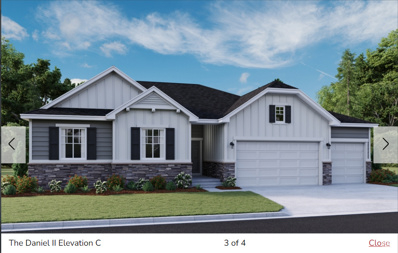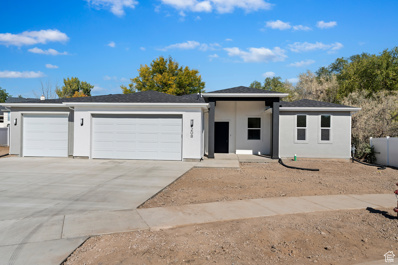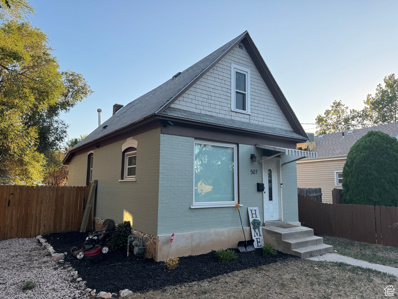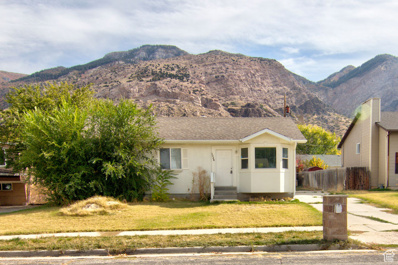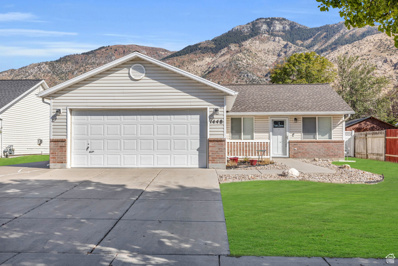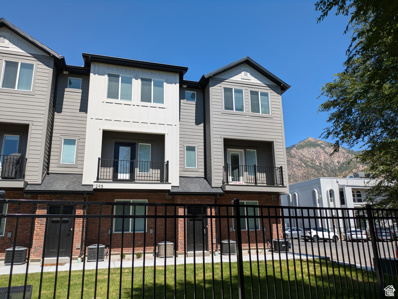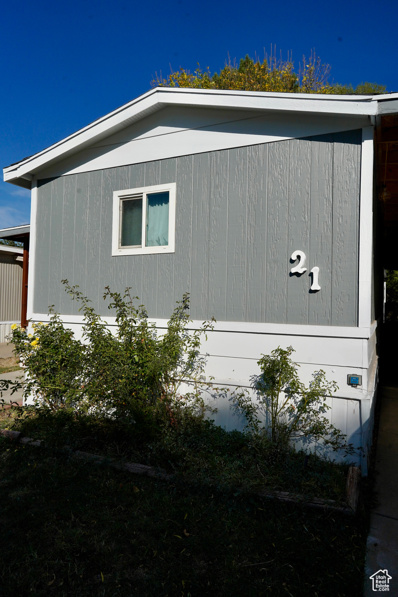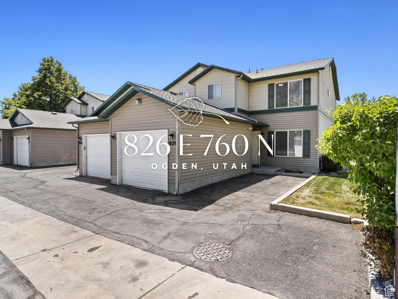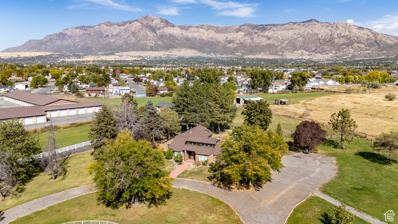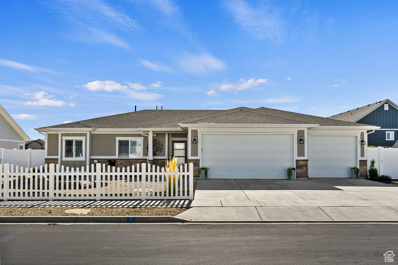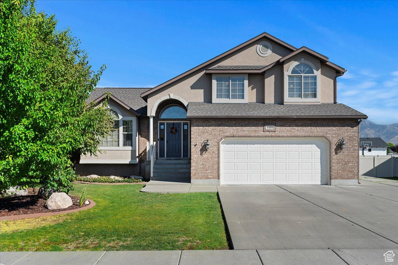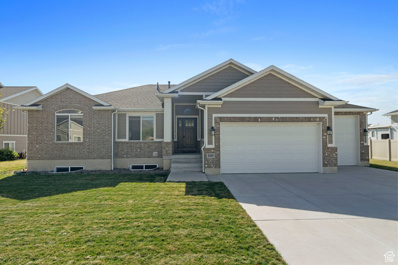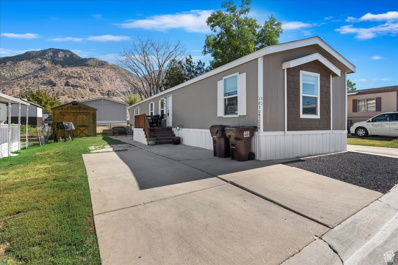Ogden UT Homes for Rent
$479,900
1473 MILLCREEK Ogden, UT 84404
- Type:
- Single Family
- Sq.Ft.:
- 2,688
- Status:
- Active
- Beds:
- n/a
- Lot size:
- 0.18 Acres
- Baths:
- MLS#:
- 2029163
- Subdivision:
- ORCHARD PARK
ADDITIONAL INFORMATION
Price Improvement! Welcome home to this recently updated 5 bedroom 3 bathroom rambler! New flooring, paint, tile, vanities, countertop and more. This home has seen one owner for the last 30 plus years. In addition to the updates, they have added a 2 car garage, new roof, new windows, a new salt water hot tub and more. Buyer to verify sq footage. Courtesy of county records. I was just informed this home qualifies for some special financing. 3% down, no PMI insurance and closing cost assistance. Ask me for more info!
$278,000
357 MONROE Unit 15 Ogden, UT 84404
- Type:
- Condo
- Sq.Ft.:
- 1,488
- Status:
- Active
- Beds:
- n/a
- Lot size:
- 0.08 Acres
- Baths:
- MLS#:
- 2029155
- Subdivision:
- CENTENNIAL CONDOMINI
ADDITIONAL INFORMATION
Across from the 4th Street park and great mountain views. New carpet, LVP flooring & paint. New vanities, granite countertops and sinks. Average electricity cost $113 mo. Includes heat and cooling. NO gas bill. Water/garbage pd by HOA. Downstairs bedroom doesn't have a door. Could be used as a family room or den. 2 assigned parking spots, one covered, right by front door. Please park in assigned spots to # 7.
$561,420
3795 1780 Unit 212 Taylor, UT 84404
- Type:
- Single Family
- Sq.Ft.:
- 2,343
- Status:
- Active
- Beds:
- n/a
- Lot size:
- 0.25 Acres
- Baths:
- MLS#:
- 2029138
- Subdivision:
- STAGECOACH ESTATES
ADDITIONAL INFORMATION
Under construction. Cameron floor plan. Pictures are of another home but same floor plan. ***Upgrades include 4th bathroom, 3rd car garage, bay window in nook, quartz countertops in kitchen and primary bath, stainless steel appliances, white kitchen cabinets, gas range, hardwood laminate on the 1st floor, dual sink in primary bath.*** Vaulted ceiling in primary suite, 9' ceiling main floor, tech center in the kitchen, loft, living room/study flex space, great room, bedrooms with walk-in closets and much more! This is a brand new community with homes starting at $503,900. Check out our website at www.McArthurHomes.com. Please note: HOA monthly dues is approximate.
$469,500
985 1ST Ogden, UT 84404
- Type:
- Single Family
- Sq.Ft.:
- 2,334
- Status:
- Active
- Beds:
- n/a
- Lot size:
- 0.15 Acres
- Baths:
- MLS#:
- 2028876
- Subdivision:
- SOUTH EL RANCHO
ADDITIONAL INFORMATION
Price Drop!!!!! Beautiful Remodeled Home in a quiet neighborhood. This home features 3 bedrooms upstairs with 1 bathroom, 2 bedroom downstairs with with 1 bathroom and a Large Family Room. The Upstairs kitchen has been upgraded with Quartz Counter Tops, New Cabinets, New Appliances (Range-Dishwasher-Microwave). New Carpet and New Flooring. Basement has been finished 100%. The Downstairs kitchen has been upgraded with Quartz Counter Tops, New Cabinets, New Appliances (Range-Dishwasher-Microwave) New Carpet, and New Flooring. New AC. Home is vacant and easy to show. Supra is on the front door. Schedule appointments through Aligned Showings, corporate seller, Please allow 48 hours to respond to offers and all addenda. All measurements have been provided as a courtesy and have been obtained from county records as a courtesy and should be verified by Buyer and Buyer's agent. The Seller has no seller's disclosures, Seller has not lived in the home.
$610,000
356 CHILDS Ogden, UT 84404
- Type:
- Duplex
- Sq.Ft.:
- 2,604
- Status:
- Active
- Beds:
- n/a
- Lot size:
- 0.19 Acres
- Baths:
- MLS#:
- 2028866
- Subdivision:
- CHILDS AVENUE SUB
ADDITIONAL INFORMATION
Rarely available side-by-side duplex with an excellent rental history and reliable tenants. Recent updates include the roof, water heater, furnace, A/C, and some flooring. Each unit features two covered parking spaces, a private deck, a spacious yard, and a dedicated exterior storage unit. Click the Tour button and take the interactive 3-D tour. For more information, contact the agent today!
$110,000
333 CHILDS Unit B3 Ogden, UT 84404
ADDITIONAL INFORMATION
Beautiful newly remodeled single wide mobile home! This beautiful mobile home has been completely remodeled! Everything is brand new except for the frame! 3 bed, 2 baths. Central air. New membrane roof as of March with 7 year warranty.
$380,000
551 5TH Ogden, UT 84404
- Type:
- Single Family
- Sq.Ft.:
- 1,335
- Status:
- Active
- Beds:
- n/a
- Lot size:
- 0.37 Acres
- Baths:
- MLS#:
- 2028630
ADDITIONAL INFORMATION
Charming, immaculate, well-maintained and fully renovated, 4 beds, 2 baths nestled in a quiet north-east Ogden neighborhood near Ogden Canyon and the River. This home is just a quick drive to Ogden Botanical Gardens, the River Walk Trail, Dinosaur Park, Rainbow Gardens/Greenery, Amazing hiking, biking, fishing and shopping. Step out the back door and into your own retreat haven, be instantly exposed to peaceful surroundings, mountain views, and lush nature, great for escaping the hassle of your busy life or entertaining friends and family. This home updates include: new granite, counter-tops, new appliances, new cabinetry, new tubs, new toilets, new lighting, new electrical wiring, newer HVAC, newer water heater, new flooring throughout, entire interior repainted, double pane windows, new roller blinds, energy efficient privacy tint professional Installed on windows 2024 Everything else was updated in 2021. There is also plenty of parking and storage, induding one car garage, covered carport, RV parking. The shed/workshop could also be used as additional storage. This home is a must-see! And it won't last long!
$825,000
2820 3475 Plain City, UT 84404
- Type:
- Single Family
- Sq.Ft.:
- 3,781
- Status:
- Active
- Beds:
- n/a
- Lot size:
- 0.43 Acres
- Baths:
- MLS#:
- 2028611
- Subdivision:
- PAPPYS ESTATES
ADDITIONAL INFORMATION
This one of a kind custom home is now available and will be completed in the next 60 days! Fully finished basement with separate ADU or mother-in-law apartment. Call now for a list of the gorgeous custom finishes. Built by Parade of Homes winner Dalton Construction, this home will not disappoint! Open concept kitchen/great room perfect for entertaining. Beautiful high-end cabinets and large island with quartz countertops. Principal bedroom features an en-suite bathroom with free standing soaker tub. Windows galore that flood the home with natural light and incredible mountain views. The basement comes equipped with 2 family rooms. One for the owner, and one for your tenant. Separate entrance to basement, 2nd laundry, and 2nd kitchen. Exterior will be red timeless brick and black LP Siding. Large covered deck and huge flat yard that is perfect for a future pickleball/sports court, pool, or detached shop. They don't build them like this so hurry and don't miss out!
- Type:
- Single Family
- Sq.Ft.:
- 4,602
- Status:
- Active
- Beds:
- n/a
- Lot size:
- 0.34 Acres
- Baths:
- MLS#:
- 2028604
- Subdivision:
- ASHLAR COVE
ADDITIONAL INFORMATION
Designed for entertaining, the ranch-style Delaney plan boasts a formal dining room, an expansive great room and a well-appointed kitchen with a walk-in pantry, center island, breakfast nook and gourmet features. Other highlights include a 3-car garage, central laundry and lavish primary suite featuring an oversized walk-in closet and private bath. Additional features include Deluxe Master Bath 1, 8' doors on main and meet in the middle sliding door at great room.
- Type:
- Single Family
- Sq.Ft.:
- 4,849
- Status:
- Active
- Beds:
- n/a
- Lot size:
- 0.48 Acres
- Baths:
- MLS#:
- 2028595
- Subdivision:
- ASHLAR COVE
ADDITIONAL INFORMATION
The ranch-style Daniel II plan greets guests with a charming, covered entry. Inside, you'll find a spacious great room, gourmet kitchen, complete with walk-in pantry, center island and nook. An elegant primary suite featuring an immense walk-in closet and attached bath is separated from three additional bedrooms for privacy. Other features include a sunroom, 8' doors on the main level and gourmet kitchen.
$559,900
208 775 Harrisville, UT 84404
Open House:
Friday, 11/29 12:00-3:00PM
- Type:
- Single Family
- Sq.Ft.:
- 1,736
- Status:
- Active
- Beds:
- n/a
- Lot size:
- 0.24 Acres
- Baths:
- MLS#:
- 2028451
- Subdivision:
- WARREN HOLLOW
ADDITIONAL INFORMATION
Fully-Finished, Move-in Ready, Rambler in Warren Hollow Subdivision. Single-Level living with a large 3 car garage. South facing and tucked away in a quiet cul de sac, close to shopping, schools, entertainment and trails. Enjoy the mountain views from the large front porch or back patio and entertain in the large kitchen and great room. Large Master Suite. Take a look at the photos and schedule your private tour.
$305,000
507 DOUGLAS Ogden, UT 84404
- Type:
- Single Family
- Sq.Ft.:
- 1,097
- Status:
- Active
- Beds:
- n/a
- Lot size:
- 0.14 Acres
- Baths:
- MLS#:
- 2028441
- Subdivision:
- WM LUNDS LYNNE ADDITION
ADDITIONAL INFORMATION
This charming cottage is a must-see! With a recent interior remodel, it offers a cozy yet spacious atmosphere. The large and spacious kitchen and newer flooring provides comfort and style. Enjoy the farmhouse aesthetic with custom built-ins that add character. Located on a quiet street in Ogden, the home boasts beautiful mountain views and is conveniently close to local schools, shops, and hiking trails. Don't miss your chance to fall in love with this gorgeous home! Square footage figures are provided as a courtesy estimate only and were obtained from previous listing. Buyer is advised to obtain an independent measurement and verify all information given in listing.
$359,900
1026 GRAMERCY Ogden, UT 84404
- Type:
- Single Family
- Sq.Ft.:
- 1,228
- Status:
- Active
- Beds:
- n/a
- Lot size:
- 0.17 Acres
- Baths:
- MLS#:
- 2028262
- Subdivision:
- RON CLARE VILLAGE #5
ADDITIONAL INFORMATION
Single level living in Ogden! Great home with mountain views, tons of storage, and move-in ready! Large kitchen with gas range, over-the-range microwave, and tons of storage. Refrigerator is included! The yard on this home is large enough for privacy but not large enough to be difficult to maintain. There is are two large storage sheds in the backyard, one of the storage sheds is currently setup as a movie theatre. Come check it out! Laminate flooring through kitchen, dining, living room, and hallway. Bedrooms have newer carpet, large closets, and neutral paint that has recently been touched up. This is a great home in a great neighborhood.
$370,000
1448 LIBERTY Ogden, UT 84404
- Type:
- Single Family
- Sq.Ft.:
- 920
- Status:
- Active
- Beds:
- n/a
- Lot size:
- 0.14 Acres
- Baths:
- MLS#:
- 2028161
- Subdivision:
- WHISPER WILLOW SUBDI
ADDITIONAL INFORMATION
**SHORT SALE** Charming 2-Bedroom Rambler in Ogden, Utah Welcome to this cozy 2-bedroom, 1-bathroom rambler located in a prime Ogden neighborhood. This quaint home offers comfortable living with a spacious 2-car garage and a stunning view of the nearby mountains. Situated close to local amenities, it's the perfect spot for those who love convenience and outdoor beauty. Whether you're a first-time buyer or looking to downsize, this is a wonderful property in an ideal location. Square footage figures are provided as a courtesy estimate only. Buyer is advised to obtain an independent measurement.
$439,900
1299 1640 Ogden, UT 84404
- Type:
- Townhouse
- Sq.Ft.:
- 2,090
- Status:
- Active
- Beds:
- n/a
- Lot size:
- 0.02 Acres
- Baths:
- MLS#:
- 2028122
- Subdivision:
- THE OVERLOOK @16TH
ADDITIONAL INFORMATION
THE VERY BEST UNIT IN THE PROJECT! Located on the far southeast corner with spectacular mountain views and a short walk to the river. Custom and high quality throughout. Located at the gateway to Hiking, Biking, Climbing, Skiing, and Water Activities!!
- Type:
- Mobile Home
- Sq.Ft.:
- 938
- Status:
- Active
- Beds:
- n/a
- Lot size:
- 0.01 Acres
- Baths:
- MLS#:
- 2030274
ADDITIONAL INFORMATION
Remarks: Welcome to this charming 2-bedroom, 2-bath mobile home in Willow Creek Estates! This lovely residence features updated kitchen cabinets, fresh paint, and stylish new tile flooring throughout. With its inviting atmosphere and modern touches, this home is perfect for those seeking comfort and convenience.
$170,000
1900 7500 West Warren, UT 84404
- Type:
- Land
- Sq.Ft.:
- n/a
- Status:
- Active
- Beds:
- n/a
- Lot size:
- 0.5 Acres
- Baths:
- MLS#:
- 2028075
ADDITIONAL INFORMATION
Amazing 1/2 acre lot in West Warren. The best mountain views on a quiet country road. It doesn't get any better than this. All utilities are available on 7500.
$330,000
826 760 Ogden, UT 84404
- Type:
- Townhouse
- Sq.Ft.:
- 1,507
- Status:
- Active
- Beds:
- n/a
- Lot size:
- 0.08 Acres
- Baths:
- MLS#:
- 2027687
- Subdivision:
- ASPEN VILLAGE TOWNHO
ADDITIONAL INFORMATION
Enjoy the comfort and convenience of townhome living in this delightful 3-bedroom, 1.5-bathroom end unit located in the Aspen Village community. The spacious living room warmly greets you upon entry, creating a cozy atmosphere that flows seamlessly into the stylish kitchen and dining area-perfect for hosting gatherings. The kitchen showcases custom cabinetry, sleek black appliances, a black sink, space for barstool seating, and a large window that fills the room with natural light. You're also ensured year-round comfort with an almost new furnace and A/C unit and gas water heater. The master bedroom includes a walk-in closet, with an additional walk-in closet in one of the other bedrooms. This townhome also offers a one-car garage and an additional parking spot. Aspen Village residents enjoy stunning mountain views, a peaceful picnic area, a playground, and lush, mature trees. The community provides easy access to Weber State University and is just minutes away from the shopping and dining options of North Ogden and Ogden's Historic 25th Street. Don't miss your chance to own this charming, well-located townhome. Buyer to verify all property information, boundaries, and documents.
$2,100,100
930 HIGHWAY 89 Harrisville, UT 84404
- Type:
- Land
- Sq.Ft.:
- n/a
- Status:
- Active
- Beds:
- n/a
- Lot size:
- 5.56 Acres
- Baths:
- MLS#:
- 2031987
ADDITIONAL INFORMATION
Discover this remarkable 5.56-acre estate featuring a spacious 3,400 sq. ft. ranch-style home. The property boasts a circular driveway, a 3,600 sq. ft. outbuilding/garage, and a 1,700 sq. ft. horse barn with a dedicated riding area. Enjoy a serene man-made pond at the entrance that adds to the charm of this secluded oasis. The home includes an in-ground pool with a deck area that needs some TLC that could be perfect for entertaining. A gated entrance enhances your privacy and security. You truly need to see this property to appreciate all it has to offer! Has potential future commercial opportunities. Square footage figures are provided as a courtesy estimate only and were obtained from County Records. Buyer is advised to obtain an independent measurement. Buyer is also advised to contact city for future zoning options.
$598,900
3961 2875 Plain City, UT 84404
- Type:
- Single Family
- Sq.Ft.:
- 1,735
- Status:
- Active
- Beds:
- n/a
- Lot size:
- 0.2 Acres
- Baths:
- MLS#:
- 2027576
ADDITIONAL INFORMATION
IMMACULTATE Single Level Family Friendly Home that GREETS YOU with a SHIPLAP entrance. This charming property is nestled in a sought-after Plain City community and is approximately a four-minute drive to the I-15 on ramp. The unique country setting property showcases mountain views, beautiful landscaped yard, 3 bedrooms, 2 baths. The home has an open floor plan with a kitchen island, dinette, and family room flooded with ample light, and includes an additional FLEX room just off the kitchen. The home Showcases a GOURMET KITCHEN with CUSTOM CABINETRY, TOP OF THE LINE APPLIANCES that include a PRO THOR 6 burner GAS COOKTOP and a CUSTOM HOOD VENT, a BOSCH Stainless DISHWASHER, a WALL OVEN and WALL MICROWAVE. The kitchen countertops are QUARTZ with a double STAINLESS sink. The Kitchen also includes an extra-large WALK IN PANTRY. The Master suite includes double sinks, a soaker tub, and a large walk-in glass shower. The Master bedroom boosts a LARGE WALK-IN CLOSET. A LARGE MUD ROOM coming in from the garage with a bench and hooks above for pack packs and jackets. Off the side is the laundry room. This home has Professional LANDSCAPING with XERO SCAPE Front, and side yards and a lawn in the back for the pets and children to enjoy. A fully fenced backyard, front yard fencing, 2 gates, on each side, with a walkway leading to the backyard. Additional features are a TANKLESS WATER HEATER, a WHOLE HOUSE SURGE PROTECTOR, and STORM DOORS. THIS HOME HAS BEEN EXTREMELY WELL CARED FOR -Please remove your shoes while showing.
$285,000
281 7TH #3 Ogden, UT 84404
- Type:
- Condo
- Sq.Ft.:
- 1,116
- Status:
- Active
- Beds:
- n/a
- Lot size:
- 0.08 Acres
- Baths:
- MLS#:
- 2027394
ADDITIONAL INFORMATION
This Home qualifies for the Own in Ogden Program - Qualified Buyers can get up to 100% down payment assistance. Welcome to the perfect starter home in the heart of Ogden! This lovely town home offers 2 large bedrooms, and a master having 2 closets. 2 -The two-bathroom residence is updated and ready for a new owner. The recently remodeled kitchen offers a modern feel with stylish finishes. New Plumbing, garbage disposal, gas stove, and dishwasher.New LED lights throughout the home with a new electrical panel box. Newer carpet on the stairs and upstairs bedrooms keeps you cozy. Stylish LVP flooring on the main. Updated bathrooms with fan and heater. Crisp Accent walls give each room its personality. There are so many new updates to this home. New Roof, HVAC & water heater with the last year. The water heater comes with a 5-year warranty. Step outside and enjoy the covered patio - perfect for those summertime barbecues or relaxing after a long day. This home also offers one covered carport parking spot for convenience. Located close to everything Ogden has to offer - shopping, dining, parks and more! Surround yourself with mountain views, and hiking and biking trails. A shady, fenced back patio to enjoy with family and friends. It is just minutes from downtown Ogden. It will make a great home for someone! Come take a look today !
$580,000
3486 3050 Farr West, UT 84404
- Type:
- Single Family
- Sq.Ft.:
- 3,006
- Status:
- Active
- Beds:
- n/a
- Lot size:
- 0.36 Acres
- Baths:
- MLS#:
- 2027289
ADDITIONAL INFORMATION
***Seller Financing fell through at the last minute*** Tee off to the good life in this stunning 5-bedroom home, nestled in a peaceful golf course community with jaw-dropping mountain views. The large west-facing lot boasts a fully fenced backyard perfect for entertaining, complete with an above-ground swimming pool-your summer oasis! Enjoy quick freeway access, proximity to Hill Air Force Base, and an unbeatable location for outdoor enthusiasts. With boating, and world-class ski resorts, hiking, and biking trails just minutes from your door, adventure awaits year-round. This home offers the best of Northern Utah living!
$675,000
2717 3375 Farr West, UT 84404
- Type:
- Single Family
- Sq.Ft.:
- 3,138
- Status:
- Active
- Beds:
- n/a
- Lot size:
- 0.49 Acres
- Baths:
- MLS#:
- 2029896
- Subdivision:
- REMUDA COURT
ADDITIONAL INFORMATION
Better than new 6 bed/3 bath rambler located in the coveted Remuda Golf Course development. The home boasts vaulted ceilings, tons of natural light, an open floor plan, 2-tone paint, and a covered Trex patio. Your kitchen provides custom cabinets, quartz countertops, a large pantry, stainless appliances (included), and convenient laundry just a few feet away. Large great room and breakfast nook flow from the kitchen providing a great family and friends gathering space. The Master suite offers an ensuite bath with dual vanity, tub, separate shower, and a walk-in closet: two more bedrooms and a full bath complete a stellar main floor. The Just finished basement has 3 bedrooms, a full bath, and a large family room. The landscaped half-acre lot provides plenty of room for family and friends. The huge four-car garage provides tons of storage. Only two blocks from the Remuda Golf Course clubhouse, three blocks to Silver Ridge Elementary, and 5 minutes to I-15. Schedule your showing today!!
$85,000
1030 500 Unit 82 Ogden, UT 84404
- Type:
- Mobile Home
- Sq.Ft.:
- 1,216
- Status:
- Active
- Beds:
- n/a
- Lot size:
- 0.01 Acres
- Baths:
- MLS#:
- 2027140
- Subdivision:
- VIKING VILLA
ADDITIONAL INFORMATION
Large 3 bed 2 bath home in Viking Villa. Approximately 1216 square feet (16ft wide x 76ft long). Extra parking on lot allows for parking for up to 4-5 cars. This community offers great amenities including a pool and a park. The location is close to shopping and dining with easy access to US-89 and just minutes from Ogden-Weber Technical College. Don't miss this opportunity to own a well-maintained home with plenty of outdoor space in a convenient location! Buyers/Buyers agent to verify all information including but not limited to sq footage, acreage, zoning, HOA/lot rent, ect.
- Type:
- Single Family
- Sq.Ft.:
- 2,899
- Status:
- Active
- Beds:
- n/a
- Lot size:
- 0.37 Acres
- Baths:
- MLS#:
- 2027016
- Subdivision:
- RIVER CROSSING
ADDITIONAL INFORMATION
Check out this new construction rambler with a full basement apartment ready to rent out to help you qualify and cover mortgage costs. Separate basement entrance, full second kitchen and laundry, and zoned HVAC make this a no brainer for someone looking for a basement rental. Upstairs has a beautiful eat in kitchen, 9' main floor ceilings, covered deck and more. Over $13,000 in incentives available to help with rate buydowns or pay for fencing and additional sod. 2,000 sq ft of sod included and extended 10 yr structural warranty.

Ogden Real Estate
The median home value in Ogden, UT is $334,700. This is lower than the county median home value of $427,000. The national median home value is $338,100. The average price of homes sold in Ogden, UT is $334,700. Approximately 55.05% of Ogden homes are owned, compared to 36.93% rented, while 8.01% are vacant. Ogden real estate listings include condos, townhomes, and single family homes for sale. Commercial properties are also available. If you see a property you’re interested in, contact a Ogden real estate agent to arrange a tour today!
Ogden, Utah 84404 has a population of 86,110. Ogden 84404 is less family-centric than the surrounding county with 37.92% of the households containing married families with children. The county average for households married with children is 38.78%.
The median household income in Ogden, Utah 84404 is $58,284. The median household income for the surrounding county is $74,345 compared to the national median of $69,021. The median age of people living in Ogden 84404 is 32.9 years.
Ogden Weather
The average high temperature in July is 90.8 degrees, with an average low temperature in January of 19.4 degrees. The average rainfall is approximately 20.7 inches per year, with 41 inches of snow per year.
