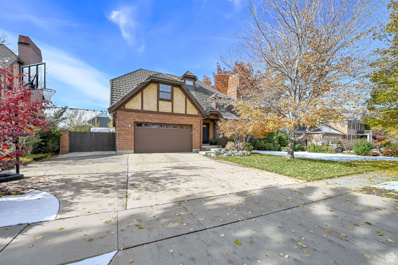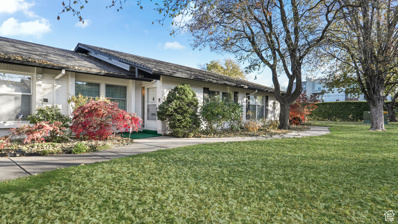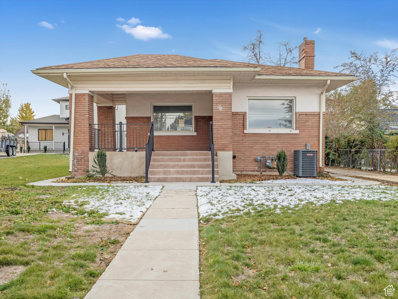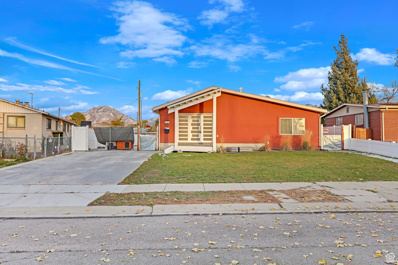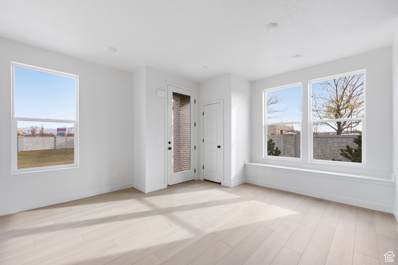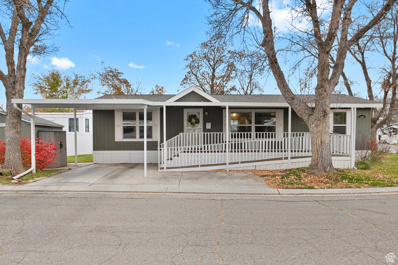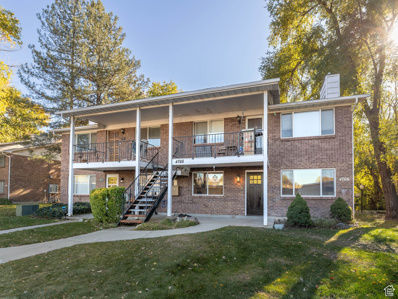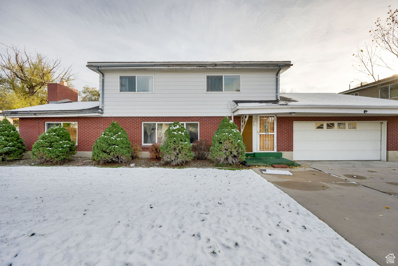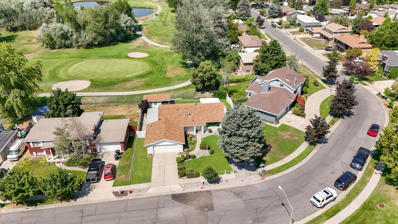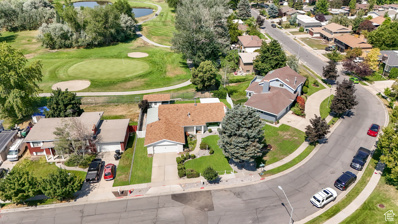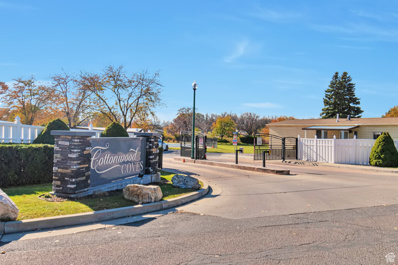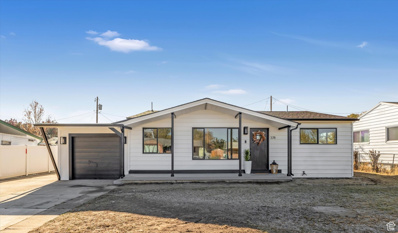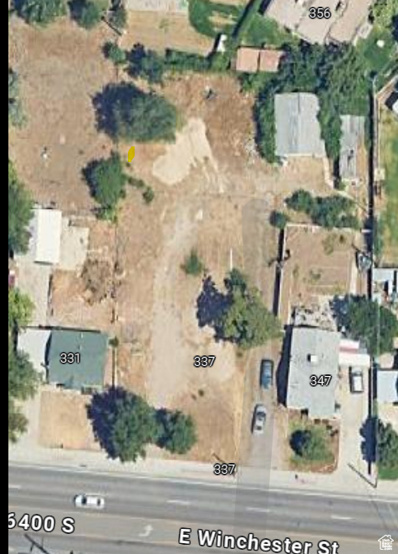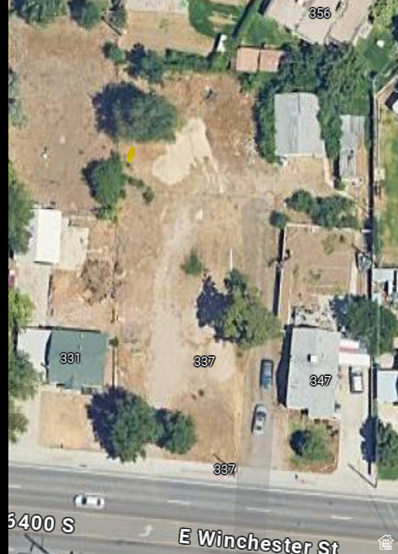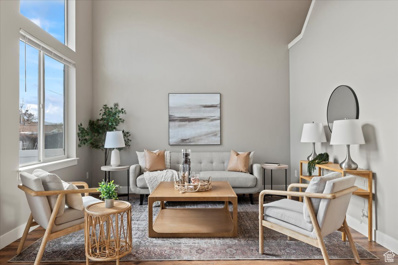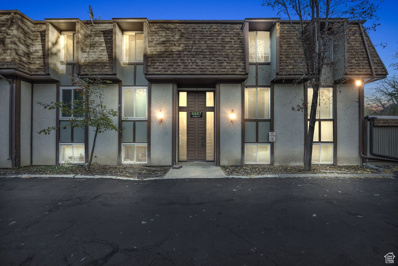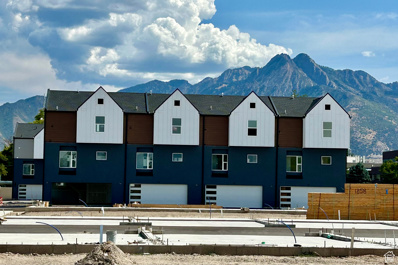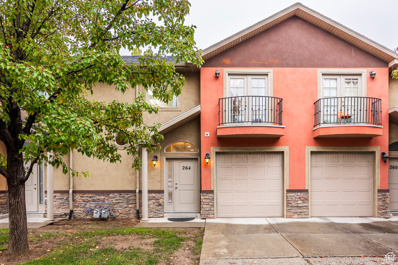Salt Lake City UT Homes for Rent
The median home value in Salt Lake City, UT is $510,500.
This is
lower than
the county median home value of $540,700.
The national median home value is $338,100.
The average price of homes sold in Salt Lake City, UT is $510,500.
Approximately 61.77% of Salt Lake City homes are owned,
compared to 32.71% rented, while
5.52% are vacant.
Salt Lake City real estate listings include condos, townhomes, and single family homes for sale.
Commercial properties are also available.
If you see a property you’re interested in, contact a Salt Lake City real estate agent to arrange a tour of one of our houses for sale in Salt Lake City, Utah!
- Type:
- Condo
- Sq.Ft.:
- 889
- Status:
- NEW LISTING
- Beds:
- n/a
- Lot size:
- 0.01 Acres
- Baths:
- MLS#:
- 2052582
- Subdivision:
- MOUNT OLYMPUS GARDENS
ADDITIONAL INFORMATION
Clean & bright 2 bedroom condo in Murray. Fresh paint throughout, updated light fixtures. Cozy gas fireplace. Washer & Dryer in unit & included. Community Pool & covered parking. Square footage figures are provided as a courtesy estimate only and were obtained from county records . Buyer is advised to obtain an independent measurement.
Open House:
Saturday, 11/30 11:00-2:00PM
- Type:
- Townhouse
- Sq.Ft.:
- 1,536
- Status:
- NEW LISTING
- Beds:
- n/a
- Lot size:
- 0.01 Acres
- Baths:
- MLS#:
- 2052399
ADDITIONAL INFORMATION
Introducing the Nelson Floor Plan Experience the perfect blend of style, comfort, and energy efficiency in the Nelson floor plan, crafted by David Weekley Homes. Key Features - Spacious Owners Retreat: Walk-in closet, double sink vanity, and relaxing bathroom oasis - Bright and Airy: Large windows throughout, plus stunning side views from the dining room's open window seat area - Cozy Loft Space: Upstairs retreat perfect for relaxation or entertainment - Energy Efficiency: Blown-in insulation for a quieter, more energy-efficient home, qualified as Energy Star - Low Maintenance: HOA-maintained landscaping and snow removal for worry-free living - Convenient Parking: 2-car garage for ample storage Designed for Your Lifestyle Enjoy the perfect balance of comfort, style, and functionality in this beautifully designed townhome.
Open House:
Saturday, 11/30 12:00-2:00PM
- Type:
- Townhouse
- Sq.Ft.:
- 1,536
- Status:
- NEW LISTING
- Beds:
- n/a
- Lot size:
- 0.01 Acres
- Baths:
- MLS#:
- 2052395
ADDITIONAL INFORMATION
Introducing the Nelson Floor Plan Experience the perfect blend of style, comfort, and energy efficiency in the Nelson floor plan, crafted by David Weekley Homes. Key Features - Spacious Owners Retreat: Walk-in closet, double sink vanity, and relaxing bathroom oasis - Bright and Airy: Large windows throughout, plus stunning side views from the dining room's open window seat area - Cozy Loft Space: Upstairs retreat perfect for relaxation or entertainment - Energy Efficiency: Blown-in insulation for a quieter, more energy-efficient home, qualified as Energy Star - Low Maintenance: HOA-maintained landscaping and snow removal for worry-free living - Convenient Parking: 2-car garage for ample storage Designed for Your Lifestyle Enjoy the perfect balance of comfort, style, and functionality in this beautifully designed townhome. This home features design package #3, right side enhancements, backpack rack, and an enlarged shower.
- Type:
- Townhouse
- Sq.Ft.:
- 1,536
- Status:
- NEW LISTING
- Beds:
- n/a
- Lot size:
- 0.01 Acres
- Baths:
- MLS#:
- 2051944
ADDITIONAL INFORMATION
Introducing the Nelson Floor Plan Experience the perfect blend of style, comfort, and energy efficiency in the Nelson floor plan, crafted by David Weekley Homes. Key Features - Spacious Owners Retreat: Walk-in closet, double sink vanity, and relaxing bathroom oasis - Bright and Airy: Large windows throughout, plus stunning side views from the dining room's open window seat area - Cozy Loft Space: Upstairs retreat perfect for relaxation or entertainment - Energy Efficiency: Blown-in insulation for a quieter, more energy-efficient home, qualified as Energy Star - Low Maintenance: HOA-maintained landscaping and snow removal for worry-free living - Convenient Parking: 2-car garage for ample storage Designed for Your Lifestyle Enjoy the perfect balance of comfort, style, and functionality in this beautifully designed townhome. This home features design package #3, right side enhancements, backpack rack, and an enlarged shower.
$899,900
6466 CASTLEFIELD Murray, UT 84107
- Type:
- Single Family
- Sq.Ft.:
- 4,025
- Status:
- Active
- Beds:
- n/a
- Lot size:
- 0.26 Acres
- Baths:
- MLS#:
- 2051369
- Subdivision:
- CASTLEFIELD DOWNS
ADDITIONAL INFORMATION
Welcome to this amazing 4-bedroom, 2 1/2-bathroom home located in the highly desirable area of East Murray. Meticulously maintained inside and out, this beautiful home offers a perfect blend of comfort, style, and functionality. Step inside to find numerous upgrades throughout. The kitchen boasts stunning granite countertops, a full backsplash, under-counter lighting, and stainless steel appliances, making it a chef's dream. Hardwood floors extend through the kitchen and dining area, adding warmth and elegance. All three bathrooms feature beautiful tile showers and flooring, granite counters, modern sinks, toilets, and faucets. The upstairs could easily serve as an additional bedroom, with two skylights providing an abundance of natural light. Enjoy year-round comfort with two high-efficiency furnaces, two 15-seer central air units, and a newer 50-gallon water heater. The spacious lot includes an extra-large two-car garage and RV parking, perfect for your vehicles and outdoor toys. This home is ideally located close to shops, restaurants, and freeway access, allowing you to reach downtown in just minutes. Don't miss the opportunity to own this move-in-ready gem in East Murray!
$625,000
689 4149 Salt Lake City, UT 84107
- Type:
- Condo
- Sq.Ft.:
- 2,628
- Status:
- Active
- Beds:
- n/a
- Lot size:
- 0.01 Acres
- Baths:
- MLS#:
- 2051112
- Subdivision:
- LEXINGTON VILLAGE AT OLD FARM
ADDITIONAL INFORMATION
Lexington Village at Old Farm living, this spacious rambler-style home offers a serene setting with beautifully landscaped grounds, ponds, expansive lawns, tennis courts, an impressive indoor pool, clubhouses, pickleball courts and a fitness center. Inside, a large floor plan with custom woodwork, abundant windows, and an atrium terrace complete with a hot tub(Heat/AC and sound). Generous living and dining spaces, a high-quality galley kitchen featuring solid surface countertops, and crafted custom cabinetry. A main floor laundry room. The master suite includes a spa bath, while an additional room on the main floor serves as a den or second bedroom with built-in features and a cozy fireplace. The lower level boasts a vast rec/family room, highlighted by classic woodwork and a cool wet bar perfect for memorable gatherings. Also, includes a spacious guest suite with optional Murphy beds, a third bath, a walk-in cedar closet, and ample storage space. Intercom system through out. Stereo 200 CD player/Stereo can be played throughout the home. Alarm system. The two-car garage is enhanced with custom storage options, an air filtering system with AC/Heat, and a 220V electrical outlet. Buyer and buyers agent to verify all.
$639,900
602 4800 Salt Lake City, UT 84107
- Type:
- Single Family
- Sq.Ft.:
- 1,728
- Status:
- Active
- Beds:
- n/a
- Lot size:
- 0.26 Acres
- Baths:
- MLS#:
- 2049772
- Subdivision:
- BRADFORD
ADDITIONAL INFORMATION
Redefining "move-in ready", this completely updated rambler has modern style on good bones. Completely Remodeled in 2024. Double Kitchen. Separate Entrance for Basement. New Appliances. Laundry on Each Floor. New Cabinets. New Plumbing. New Electric. New Flooring. New Paint. New Lights. New Bathrooms. New Porch Railing & Fence. New Sprinklers. New Water Heater. Butcher Block Counter. New Basement Windows. New Porch Tiles. Separate Irrigation Water for Landscaping- Annually $60 or less. New Leather Couches Included if Buyer wants it. Great Location. Home will be fully fenced after close of escrow. It's not just a paint job, this home is live-in ready and waiting for you to come enjoy. Agents and buyers are responsible for verifying all listing information, including square footage/acreage, to their own satisfaction.
$675,000
4325 PARK Murray, UT 84107
- Type:
- Single Family
- Sq.Ft.:
- 2,352
- Status:
- Active
- Beds:
- n/a
- Lot size:
- 0.29 Acres
- Baths:
- MLS#:
- 2045131
- Subdivision:
- HILL ACRES
ADDITIONAL INFORMATION
Sophisticated Modern Living: A Masterpiece of Design and Functionality. Step into a home that redefines contemporary luxury, where meticulous craftsmanship meets state-of-the-art technology. Completely transformed in 2022, this residence offers a harmonious blend of innovative upgrades and timeless design. Every detail has been considered, with all-new electrical, plumbing, sheetrock, doors, baseboards, casing, windows, HVAC, and hardware. Elegant custom coffered ceilings feature dimmable 2.5" and 4" can lighting, creating a refined ambiance through expertly designed zones. The heart of the home is a bespoke kitchen, showcasing 3cm granite countertops, touchless faucets, premium finishes, and thoughtful layouts tailored for both entertaining and daily living. Bathrooms elevate the everyday with granite slab showers, Euro-style glass enclosures, waterfall and dual showerheads, body massage sprayers, and built-in timers with temperature control. Integrated Bluetooth speakers transform these spaces into personal retreats. Prewired for a seamless smart home experience, this residence is ready for audio, security, and visual systems. Structure cabling supports cameras, speakers, televisions, and low-voltage wiring throughout. New Construction 3 car garage is 1000 SF building is that is plumbed, wired and permitted for ADU. ADU with dedicated internet, security system, HVAC, structural cabling, power, water, sewer - currently used as 3 car garage. Garage has heavy duty racking and floor to ceiling tool wall. Dedicated RV parking with heavy duty 50Amp power outlets on 4 places for added convenience. Back up generator - Heavy duty 200 Amp house electric service.
$245,000
425 CREEKSID Unit B Murray, UT 84107
- Type:
- Condo
- Sq.Ft.:
- 786
- Status:
- Active
- Beds:
- n/a
- Baths:
- MLS#:
- 2044961
- Subdivision:
- WILLOWBROOK CONDOMINIUM
ADDITIONAL INFORMATION
This beautifully updated lower-level 2 bedroom 1 bath condo is a rare find. Perfectly positioned just steps from the community pool for easy access to relaxation and recreation. Enjoy the convenience of community laundry close by, as well as a private fenced patio for outdoor living and dining. Located in a tranquil complex with a peaceful creek running through, this condo offers a unique setting that blends nature with urban convenience. Walking distance to Murray Park and situated in a central location, you'll have everything you need within reach. ** Additional $72.19 special assessment for 98 months.
- Type:
- Townhouse
- Sq.Ft.:
- 1,536
- Status:
- Active
- Beds:
- n/a
- Lot size:
- 0.01 Acres
- Baths:
- MLS#:
- 2052396
ADDITIONAL INFORMATION
Introducing the Nelson Floor Plan Experience the perfect blend of style, comfort, and energy efficiency in the Nelson floor plan, crafted by David Weekley Homes. Key Features - Spacious Owners Retreat: Walk-in closet, double sink vanity, and relaxing bathroom oasis - Bright and Airy: Large windows throughout,- Cozy Loft Space: Upstairs retreat perfect for relaxation or entertainment - Energy Efficiency: Blown-in insulation for a quieter, more energy-efficient home, qualified as Energy Star - Low Maintenance: HOA-maintained landscaping and snow removal for worry-free living - Convenient Parking: 2-car garage for ample storage Designed for Your Lifestyle Enjoy the perfect balance of comfort, style, and functionality in this beautifully designed townhome. This home features design package #2, handrails on 1st and 2nd floor stairs, enlarged shower and 8 foot garage door.
- Type:
- Townhouse
- Sq.Ft.:
- 1,536
- Status:
- Active
- Beds:
- n/a
- Lot size:
- 0.01 Acres
- Baths:
- MLS#:
- 2051936
ADDITIONAL INFORMATION
Introducing the Nelson Floor Plan Experience the perfect blend of style, comfort, and energy efficiency in the Nelson floor plan, crafted by David Weekley Homes. Key Features - Spacious Owners Retreat: Walk-in closet, double sink vanity, and relaxing bathroom oasis - Bright and Airy: Large windows throughout,- Cozy Loft Space: Upstairs retreat perfect for relaxation or entertainment - Energy Efficiency: Blown-in insulation for a quieter, more energy-efficient home, qualified as Energy Star - Low Maintenance: HOA-maintained landscaping and snow removal for worry-free living - Convenient Parking: 2-car garage for ample storage Designed for Your Lifestyle Enjoy the perfect balance of comfort, style, and functionality in this beautifully designed townhome.This home features design package #1, and handrail on the 1st floor.
Open House:
Saturday, 11/30 11:00-2:30PM
- Type:
- Townhouse
- Sq.Ft.:
- 1,536
- Status:
- Active
- Beds:
- n/a
- Lot size:
- 0.01 Acres
- Baths:
- MLS#:
- 2051579
ADDITIONAL INFORMATION
Introducing the Nelson Floor Plan Experience the perfect blend of style, comfort, and energy efficiency in the Nelson floor plan, crafted by David Weekley Homes. Key Features - Spacious Owners Retreat: Walk-in closet, double sink vanity, and relaxing bathroom oasis - Bright and Airy: Large windows throughout, plus stunning side views from the dining room's open window seat area - Cozy Loft Space: Upstairs retreat perfect for relaxation or entertainment - Energy Efficiency: Blown-in insulation for a quieter, more energy-efficient home, qualified as Energy Star - Low Maintenance: HOA-maintained landscaping and snow removal for worry-free living - Convenient Parking: 2-car garage for ample storage Designed for Your Lifestyle Enjoy the perfect balance of comfort, style, and functionality in this beautifully designed townhome. This home features design package #3, right side enhancements, front elevation for visibility, handrails on the 1st and 2nd floor stairways, and an enlarged shower.
- Type:
- Mobile Home
- Sq.Ft.:
- 1,286
- Status:
- Active
- Beds:
- n/a
- Lot size:
- 0.01 Acres
- Baths:
- MLS#:
- 2051115
- Subdivision:
- COTTONWOOD COVES MOBILE
ADDITIONAL INFORMATION
Discover the perfect blend of comfort and community at Cottonwood Coves*a vibrant 55+ community that welcomes 49+ residents too!*Imagine yourself in an immaculate double-wide featuring Vaulted ceilings*Huge Rooms*brand NEW Carpet* Earth-tones throughout*Wheelchair ramp Access* Extra wide doorways etc*Loads of Stor*Relax in the spacious home where even the Master bedroom incl ensuite *enjoy the convenience of all appliances included as-is*Lovely Private yard just the Right Size*Take in the stunning views of East Mountains from your doorstep, while the tranquil creek meanders through this serene mobile home park*A 2-car carport* 2 matching storage sheds* easy access to an RV parking pad*Must Qualify for Mobile Home Park*Monthly Lot fee $1035.*HOA is Opt*Every detail has been designed for your lifestyle*So much More! This is the home you've been waiting for!
- Type:
- Condo
- Sq.Ft.:
- 900
- Status:
- Active
- Beds:
- n/a
- Lot size:
- 0.01 Acres
- Baths:
- MLS#:
- 2044841
- Subdivision:
- MT VERNON COVE CONDM
ADDITIONAL INFORMATION
Tons of remodeling throughout! New AC/Furnace, flooring, cabinets, paint, tile, quartz counters, baseboards, fixtures and so much more. Big open kitchen with plenty of counter space. Ideal main level condo that backs a beautiful creek with a patio for relaxation. Take advantage of the pool and clubhouse, carport and extra storage.
$579,900
518 5300 Murray, UT 84107
- Type:
- Single Family
- Sq.Ft.:
- 2,308
- Status:
- Active
- Beds:
- n/a
- Lot size:
- 0.21 Acres
- Baths:
- MLS#:
- 2044760
ADDITIONAL INFORMATION
Beautiful brick two story in the middle of Murray. Close to the Murray Park, Recreation center with ice rink, IMC Hospital, Costco, shopping center, schools, and freeway. This home features 5 bedrooms and 4 bathrooms with a master on both levels. 2nd floor has a good size master bedroom and attached bathroom. 3 other bedrooms and 1 common bathroom in the hallway. Main level has a master bedroom was remodeled in 2020 with attached bathroom and fireplace. Neutral color hardwood LVP flooring throughout the main level. Large kitchen features island, countertops, cabinets, and can lights on the ceiling all updated in 2020. Extra large laundry room with cabinetry and extra storage space. Large storage shed in back yard included. Refrigerator, washer and dryer all included. Extra large 2 car garage. All other personal furniture for sale and can be negotiated with the seller. Square footage figures are provided as a courtesy estimate only and were obtained from Salt Lake County Records. Buyer is advised to obtain an independent measurement.
- Type:
- Single Family
- Sq.Ft.:
- 2,789
- Status:
- Active
- Beds:
- 4
- Lot size:
- 0.19 Acres
- Year built:
- 1966
- Baths:
- 3.00
- MLS#:
- 24-256158
ADDITIONAL INFORMATION
Nestled in the heart of Murray, this beautifully renovated home boasts breathtaking views of the Mick Riley Golf Course which is right in your backyard. This stunning home features fully remodeled kitchen with quartz countertops and high end appliances. A spacious primary bedroom with bedroom with ensuite bath that includes walk in shower. Additional features include all new flooring, paint, light fixtures, A/C, and windows. The basement offers a large family room with a cozy wet bar and fireplace. Additionally, a detached shed/casita provides extra space with a sink, stove, refrigerator, AC & Heat. Endless possibilities. Backyard offers generous space for entertaining or relaxation. Fully landscaped and fenced. Amazing location! Situated on the 6th hole of Mick Riley Golf Course.
$775,000
5182 820 Murray, UT 84107
- Type:
- Single Family
- Sq.Ft.:
- 2,789
- Status:
- Active
- Beds:
- n/a
- Lot size:
- 0.19 Acres
- Baths:
- MLS#:
- 2044474
- Subdivision:
- APPLE BLOSSOM ESTATES
ADDITIONAL INFORMATION
Nestled in the heart of Murray, this beautifully renovated home boasts breathtaking views of the Mick Riley Golf Course which is right in your backyard. This stunning home features fully remodeled kitchen with quartz countertops and high end appliances. A spacious primary bedroom with bedroom with ensuite bath that includes walk in shower. Additional features include all new flooring, paint, light fixtures, A/C, and windows. The basement offers a large family room with a cozy wet bar and fireplace. Additionally, a detached shed/casita provides extra space with a sink, stove, refrigerator, AC & Heat. Endless possibilities. Backyard offers generous space for entertaining or relaxation. Fully landscaped and fenced. Amazing location! Situated on the 6th hole of Mick Riley Golf Course. Minutes from shopping, restaurants, schools and more!
- Type:
- Mobile Home
- Sq.Ft.:
- 987
- Status:
- Active
- Beds:
- n/a
- Baths:
- MLS#:
- 2044568
- Subdivision:
- COTTONWOOD COVE
ADDITIONAL INFORMATION
Charming Opportunity in 55+ Gated Community! This 2-bedroom mobile home offers incredible potential for the right buyer. Located in gated community with standout amenities-RV parking, a pool, clubhouse, pet-friendly spaces, and more-this home combines convenience with lifestyle. The open kitchen and dining area provide ample space, while the large living area is ideal for entertaining or relaxing. A built-in chest of drawers in the second bedroom adds practical storage. Recent updates bring peace of mind: enjoy a brand-new water heater, new garbage disposal, and an upgraded bathroom with a high-quality shower installation. Outside, a spacious fenced yard with a small dog door offers privacy and room for pets to play. Two sheds-a storage shed and a workshop shed-provide excellent project and storage spaces. While the home does need some work, it's priced accordingly, making it an exceptional investment opportunity for those looking to add their personal touch in a desirable, well-maintained community. Buyers will need to be approved by park prior to offer being accepted.
$470,000
378 6270 Murray, UT 84107
- Type:
- Single Family
- Sq.Ft.:
- 1,116
- Status:
- Active
- Beds:
- n/a
- Lot size:
- 0.15 Acres
- Baths:
- MLS#:
- 2033812
- Subdivision:
- MURRAY DALE
ADDITIONAL INFORMATION
Beautifully remodeled 3-bedroom, 2-bathroom home in the heart of Salt Lake City! This gem features one level living, new windows, A/C, stainless steel appliances, and soft-close cabinets and drawers. Thoughtfully designed with modern touches and ample storage throughout. Enjoy unbeatable convenience near top shopping, dining, and entertainment options, with easy freeway access and a short drive to world-class skiing and stunning mountains. This home combines style, comfort, and a fantastic location-don't miss it! Buyer to verify all information; sq. footage measurements are provided as a courtesy estimate only.
- Type:
- Land
- Sq.Ft.:
- n/a
- Status:
- Active
- Beds:
- n/a
- Lot size:
- 0.32 Acres
- Baths:
- MLS#:
- 2033568
ADDITIONAL INFORMATION
Incredible development opportunity in Murray just east of Fashion Place mall. Featuring three adjoining lots, totaling approximately 1 acre. This unique property offers flexible zoning for residential and/or business use, providing ample potential for diverse projects. Ideal for developers, investors, or business owners looking to capitalize on this versatile space. Highlights: Total Area: 1 acre (approx.) Zoning: Residential/Business Development Potential Must be sold with MLS# 2028315 331 E Tax ID #22-19-253-014 MLS#2033563 347 E Winchester Tax ID #22-19253016 Agent Related to Seller
- Type:
- Single Family
- Sq.Ft.:
- 1,310
- Status:
- Active
- Beds:
- n/a
- Lot size:
- 0.32 Acres
- Baths:
- MLS#:
- 2033563
ADDITIONAL INFORMATION
Incredible development opportunity in Murray just east of Fashion Place mall. Featuring three adjoining lots, totaling approximately 1 acre. This unique property offers flexible zoning for residential and/or business use, providing ample potential for diverse projects. Ideal for developers, investors, or business owners looking to capitalize on this versatile space. Highlights: Total Area: 1 acre (approx.) Zoning: Residential/Business Development Potential Must be sold with MLS# 2033563 337 E Tax ID #22-19-253-015 MLS#2028315 331 E Winchester Tax ID #22-19253014 Agent Related to Seller
$589,000
436 WINDY GARDEN Millcreek, UT 84107
- Type:
- Townhouse
- Sq.Ft.:
- 2,251
- Status:
- Active
- Beds:
- n/a
- Lot size:
- 0.07 Acres
- Baths:
- MLS#:
- 2051644
- Subdivision:
- MILLCREEK GARDENS
ADDITIONAL INFORMATION
LOCATION! LOCATION! LOCATION! This home is situated in the highly sought-after Millcreek area, conveniently close to freeway access, a variety of shopping options, and excellent amenities. If you're searching for the perfect blend of location, low-maintenance living, and ample space, look no further-this house is for you! Recently remodeled, this residence offers a fresh and modern feel. Enjoy dramatic vaulted ceilings in the living area and plenty of room for gatherings. Extra windows flood the space with natural light. The stylish white kitchen features 42" cabinets, a gas range, a spacious pantry, and a semi-formal dining room that accommodates a large table. The large primary bedroom comfortably fits a king-sized bed, nightstands, and a dresser and includes a cozy reading area. The main floor is designed for effortless entertaining and culinary delights with loved ones. The spacious primary bathroom is equipped with a water closet, a walk-in closet, and double sinks. This home strikes the perfect balance-not too big and not too small. It also offers a privately fenced and gated backyard that requires minimal maintenance. The layout optimally distributes its square footage with five bedrooms, 3.5 baths, and a fully finished basement done by the builder. Schedule a visit with the listing agent today. Square footage figures are provided as per the County records. Buyers are advised to obtain an independent measurement.
$265,000
5557 WILLOW Unit B Murray, UT 84107
- Type:
- Condo
- Sq.Ft.:
- 960
- Status:
- Active
- Beds:
- n/a
- Lot size:
- 0.01 Acres
- Baths:
- MLS#:
- 2033300
- Subdivision:
- WILLOWS CONDM
ADDITIONAL INFORMATION
Welcome to your peaceful retreat at The Willows, a hidden gem nestled in a lush oasis with serene ponds, flowing water features, and tall, shady trees that create a tranquil escape unlike anywhere else in the valley. As you drive down the private entryway, you'll feel transported into a world of calm and beauty. This completely remodeled unit opens to a private patio where you can sit back, relax, and listen to the soothing sounds of the nearby water feature. Inside, elegant light gray laminate flooring flows throughout, complemented by stylish granite countertops and fresh, white cabinets (not just repainted but replaced for a premium feel). The kitchen has been thoughtfully redesigned to open into the family room, making it more inviting than other units in the complex. It features a stunning blue tile backsplash, stainless steel appliances, a large single-basin sink, and beautiful blue martini glass pendant lights over the bar-perfect for entertaining or enjoying a cozy meal. The bathroom is remodeled with high-base moldings and modern touches, and the unit is finished with three-tone paint for a sophisticated look. For added convenience, this unit includes a shared garage space along with an additional covered parking spot, providing ample space for your vehicles. Enjoy peaceful living at The Willows, where serenity and style await you.
$505,400
4471 500 Unit 58 Millcreek, UT 84107
- Type:
- Townhouse
- Sq.Ft.:
- 1,549
- Status:
- Active
- Beds:
- n/a
- Lot size:
- 0.01 Acres
- Baths:
- MLS#:
- 2033156
- Subdivision:
- TOWNS AT 45TH & 5TH
ADDITIONAL INFORMATION
Builder is offering a mortgage rate as low as 5.5% 30-year fixed! This brand new townhome community in Millcreek will have units available for November 2024 move in! Experience the convenience of nearby dining, shopping, skiing, hiking and Downtown Salt Lake City. Features include: quartz countertops, open kitchen/great room, beautiful custom kitchen cabinetry with soft close doors and drawers, 9 ft ceilings, tankless water heater and a two car garage. Other units also available. Square footage figures are provided as a courtesy estimate only and were obtained from builder's plans. Buyer is advised to obtain an independent measurement.
$429,000
264 AILEE Salt Lake City, UT 84107
- Type:
- Townhouse
- Sq.Ft.:
- 2,022
- Status:
- Active
- Beds:
- n/a
- Lot size:
- 0.03 Acres
- Baths:
- MLS#:
- 2032845
- Subdivision:
- CHATEAU REVE COTTAGE
ADDITIONAL INFORMATION
Come see this recently updated townhome in a very private gated community! This townhouse feels like it has its own backyard as the playground and seating areas are just outside the backdoor. Recent updates include brand new flooring throughout, new paint, professionally painted cabinets and new light fixtures. Make this home truly yours by finishing the basement - plumbed for a full bathroom and wet bar. Refrigerator, washer, and dryer will stay. This turnkey property would be great for an investor looking to add to their portfolio. Rents in the area are around $2500/mo. Please provide at least 2 hours notice for all showings. Seller is very motivated, send your best offer! Square footage figures are provided as a courtesy estimate only and were obtained from previous MLS listing. Buyer is advised to obtain an independent measurement.

Real Estate listings held by other brokerage firms are marked with the name of the listing broker. Any use of search facilities of data on the site, other than by a consumer looking to purchase real estate is prohibited. Copyright 2024 Washington County Board of Realtors. All rights reserved.

