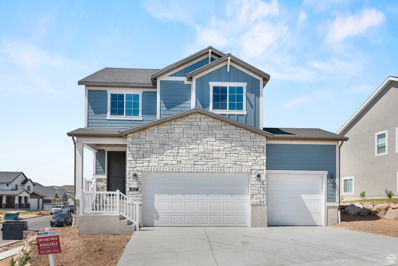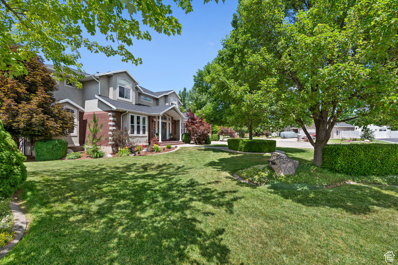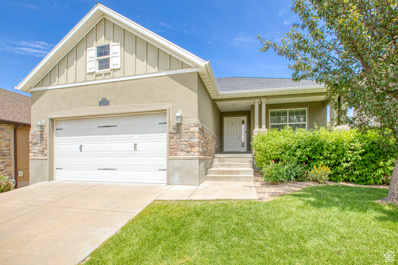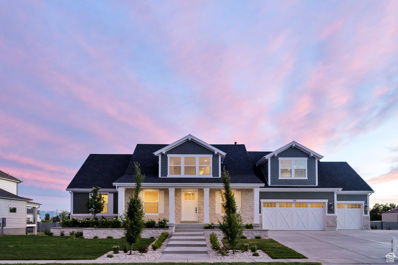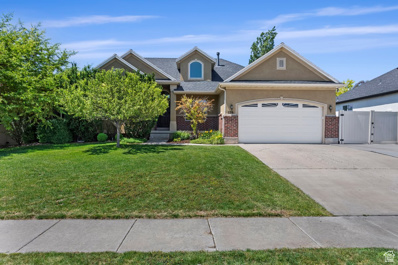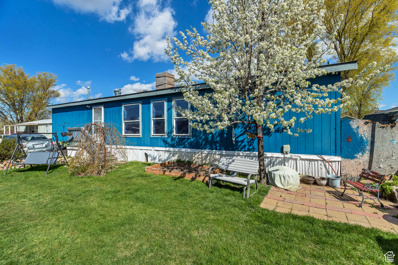Kaysville UT Homes for Rent
$770,000
1494 SHADOW WOOD Kaysville, UT 84037
- Type:
- Single Family
- Sq.Ft.:
- 3,253
- Status:
- Active
- Beds:
- n/a
- Lot size:
- 0.14 Acres
- Baths:
- MLS#:
- 2008205
- Subdivision:
- ORCHARD RIDGE EST 218
ADDITIONAL INFORMATION
Experience the elegance of the Portland home with stunning views in a great location! This exquisite residence features a fully finished basement set against 9-foot basement foundation walls providing added space and grandeur. The large modern kitchen includes cotton maple cabinets, quartz kitchen countertops, tile kitchen backsplash and stainless steel gas appliances. The home offers a blend of laminate hardwood, tile, and carpet flooring. Enjoy natural light through the box window in the kitchen nook. Modern amenities include a tankless water heater, water softener, and ceiling fans in the family room and owner's bedroom. Can lighting, Christmas light outlets, flood light package, and USB outlets in the owner's bedroom enhance convenience and comfort. The family room's gas log fireplace adds a cozy touch, while brushed nickel hardware, energy-efficient options, wood railing at the stairway, and cultured marble shower surrounds in the owner's bathroom create a sophisticated and functional living environment. Come see this stunning home, perfect for those seeking both luxury and practicality!
- Type:
- Single Family
- Sq.Ft.:
- 2,730
- Status:
- Active
- Beds:
- n/a
- Lot size:
- 0.17 Acres
- Baths:
- MLS#:
- 2008040
- Subdivision:
- ORCHARD RIDGE COTTAGE 205
ADDITIONAL INFORMATION
Experience the charm of the Pasadena Cottage home in a beautiful Kaysville community with amazing view! This home comes fully landscaped for a turn key experience. The large kitchen boasts elegant gray maple cabinets, sleek quartz kitchen countertops, tile kitchen backsplash and premium platinum gas appliances. This beautifully designed home also features a mix of laminate hardwood, tile, and carpet flooring, offering both style and comfort. With a spacious 3-car garage, 9-foot basement foundation walls, and a convenient walk-out basement door, there's ample space for all your needs. Enjoy modern amenities such as can lighting, a 40-gallon water heater, 2 tone paint and energy-efficient options. Cozy up by the gas log fireplace and enjoy the owner's bathroom which showcases cultured marble shower surrounds and black matte hardware for a touch of luxury throughout. This home is one you do not want to miss out on!
$1,095,000
539 HENRY Kaysville, UT 84037
- Type:
- Single Family
- Sq.Ft.:
- 4,887
- Status:
- Active
- Beds:
- n/a
- Lot size:
- 0.48 Acres
- Baths:
- MLS#:
- 2008303
- Subdivision:
- WILKIE ESTATES
ADDITIONAL INFORMATION
**Creative financing will be considered** Seller financing, Sub-to, Lease option, etc. This house is STUNNING!! This beautiful 6-bedroom, 4-bathroom residence, offering over 4800 square feet of elegant living space is ready for a new owner. This home features a stunning vaulted entry, leading to a beautiful kitchen where you can cook with induction(boil water in 60 seconds) and enjoy an open feel to the family room. Also has dedicated office space on the main level. The basement is an entertainment haven, complete with its own custom kitchenette. This space can double as an ADU/mother-in-law apartment, thanks to its separate walk-out entrance. The basement also includes a bedroom and a dedicated gym area. Step outside to find a fully fenced and landscaped yard, meticulously maintained for years and featuring a garden, already planted, with a dedicated drip system. The garage is a spacious 3+ car setup, with an extra tall door for RV or boat parking and a rear garage door for easy access to the backyard. The covered deck is perfect for entertaining friends and family. Here's a list of replacements in recent years: Roof, soffit, fascia, and gutters (2018) Water heater (2021) Water softener (2023) Both air conditioning units and furnaces (2018) Front garage doors and main garage door opener (2019) Manabloc system (2023) Several new windows (2024) Don't miss the opportunity to make this extraordinary property your own. Square footage figures are provided as a courtesy estimate only and were obtained from Previous appraisal. Buyer is advised to obtain an independent measurement. Seller would consider selling some of the furniture separately.
$720,000
831 SADDLEBROOK Kaysville, UT 84037
- Type:
- Single Family
- Sq.Ft.:
- 2,845
- Status:
- Active
- Beds:
- n/a
- Lot size:
- 0.13 Acres
- Baths:
- MLS#:
- 2006654
- Subdivision:
- BRIDLEWALK
ADDITIONAL INFORMATION
Beautiful, Move in Ready home in Kaysville. Fully finished basement, brand new Trex deck, new Kitchen flooring. Large Storage Room that can be converted into a 5th bedroom or kept as an amazing cooled & heated storage room. The basement has smart lights installed. Check out our Virtual Tour!
$1,699,900
136 FARMHOUSE Kaysville, UT 84037
- Type:
- Single Family
- Sq.Ft.:
- 5,663
- Status:
- Active
- Beds:
- n/a
- Lot size:
- 0.32 Acres
- Baths:
- MLS#:
- 2007049
- Subdivision:
- THE PRESERVE
ADDITIONAL INFORMATION
LOT#308. This is Symphony Homes' "Browning XL" floor plan. New premier community with a swimming pool. This beautiful new home was just finished, and it is already fully landscaped too! Upper level features 2 bedrooms, a huge bonus room, and a loft area, open to below. Main level features a formal living room in addition to a flex room/office off the entry, family room with fireplace on the interior wall and 2-story high ceiling, galley kitchen with large island bar, double ovens, gas cooktop, walk-in pantry, and a spacious dining nook. Primary suite has a tray ceiling with crown, huge walk-in closet with a window and custom cabinetry, oversized garden tub, and separate shower with classy finishes. Finished basement with both bedrooms having walk-in closets, a large dedicated storage room , and a wet bar, plenty of room for entertaining. 20x12 covered deck. Laundry room with a sink and cabinetry. Engineered wood floors, and much more! R-50 blown in insulation. Excellent craftsmanship and style!
$799,900
226 BRADY Kaysville, UT 84037
- Type:
- Single Family
- Sq.Ft.:
- 3,570
- Status:
- Active
- Beds:
- n/a
- Lot size:
- 0.36 Acres
- Baths:
- MLS#:
- 2005680
- Subdivision:
- PHEASANTBROOK NORTH
ADDITIONAL INFORMATION
Price Reduced!! Check out this amazing West Kaysville Rambler. The basement was completely finished in 2022 and the owners spared no expense making the basement a lovely retreat/great room area with two more bedrooms and a full bath. Located in a desirable quiet location, this home offers updates throughout, making it a great value. With a bright and spacious interior, you'll love the well-maintained features. Plus, there is a huge backyard for entertaining. Close to excellent schools, grocery stores and medical facilities. Don't miss out on this gem!
- Type:
- Mobile Home
- Sq.Ft.:
- 1,100
- Status:
- Active
- Beds:
- n/a
- Baths:
- MLS#:
- 1995416
- Subdivision:
- WILLOW PINES
ADDITIONAL INFORMATION
**BACK ON MARKET** Welcome to your spacious oasis nestled in the heart of Kaysville! This charming double wide mobile home offers an ideal fusion of comfort, convenience, and modern living, epitomizing the essence of suburban tranquility. Boasting three bedrooms and two baths, this home provides ample space for families of all sizes to thrive. With over 1,000 square feet of livable space, every corner of this residence is thoughtfully designed to maximize comfort and functionality. With some TLC you or an investor can make a small amount of DIY go a long way!

Kaysville Real Estate
The median home value in Kaysville, UT is $588,700. This is higher than the county median home value of $516,700. The national median home value is $338,100. The average price of homes sold in Kaysville, UT is $588,700. Approximately 87.18% of Kaysville homes are owned, compared to 11.84% rented, while 0.98% are vacant. Kaysville real estate listings include condos, townhomes, and single family homes for sale. Commercial properties are also available. If you see a property you’re interested in, contact a Kaysville real estate agent to arrange a tour today!
Kaysville, Utah has a population of 32,438. Kaysville is more family-centric than the surrounding county with 54.03% of the households containing married families with children. The county average for households married with children is 45.31%.
The median household income in Kaysville, Utah is $110,700. The median household income for the surrounding county is $92,765 compared to the national median of $69,021. The median age of people living in Kaysville is 31.2 years.
Kaysville Weather
The average high temperature in July is 90.6 degrees, with an average low temperature in January of 21 degrees. The average rainfall is approximately 21.2 inches per year, with 42.7 inches of snow per year.

