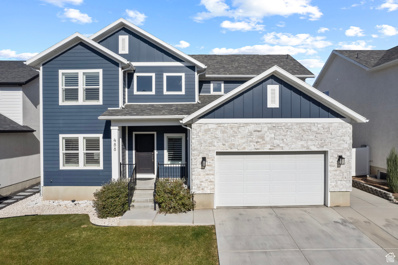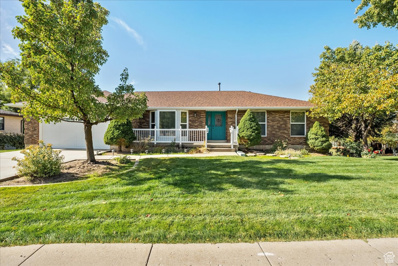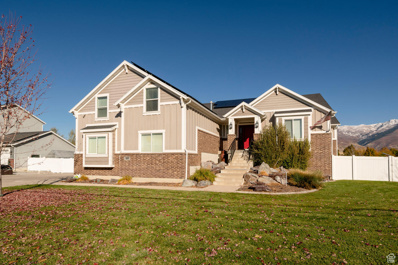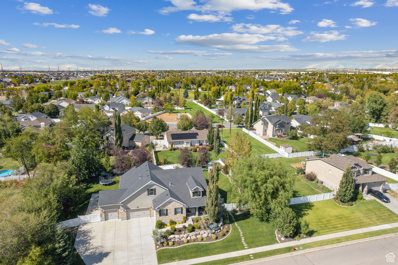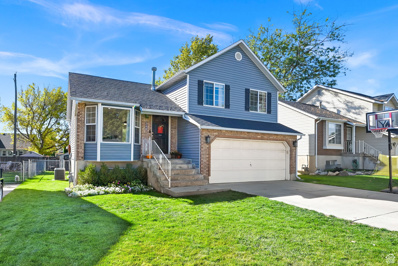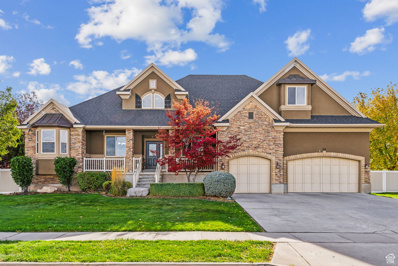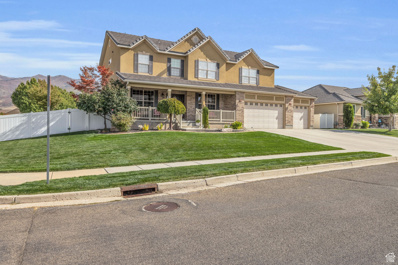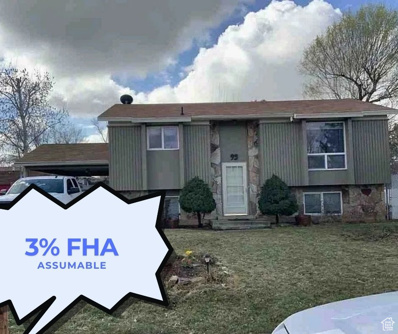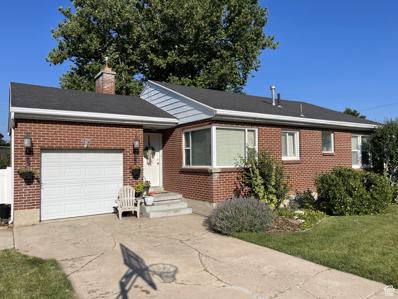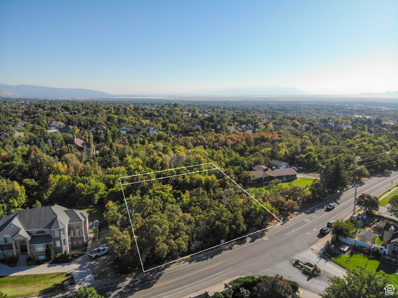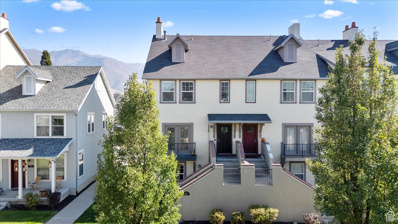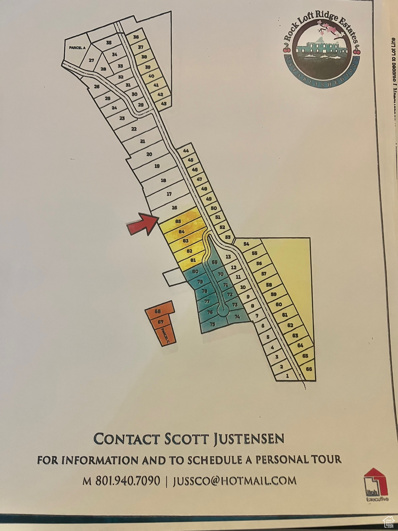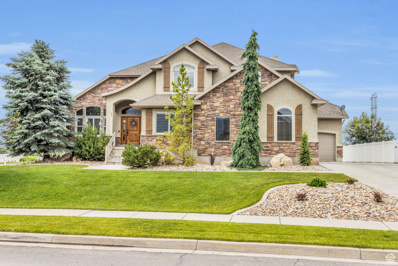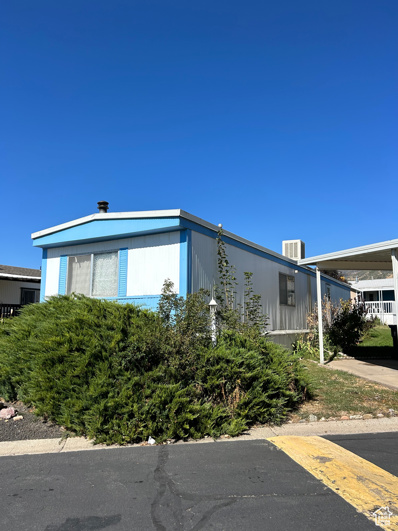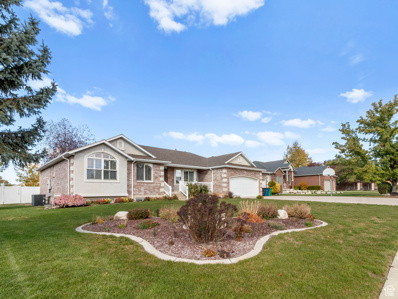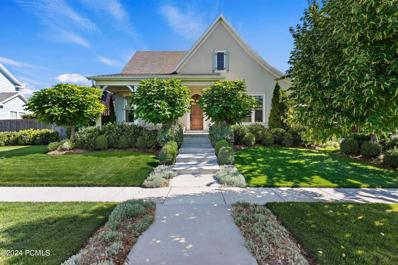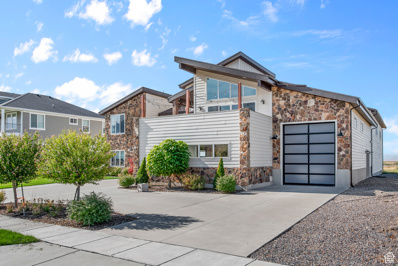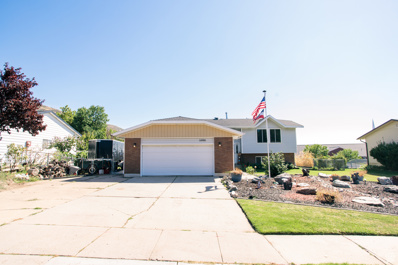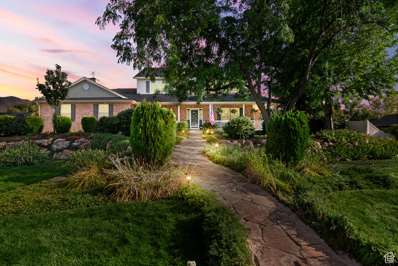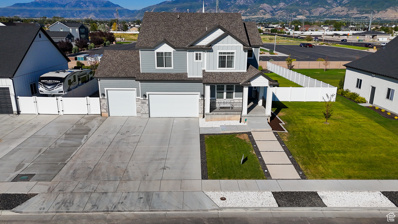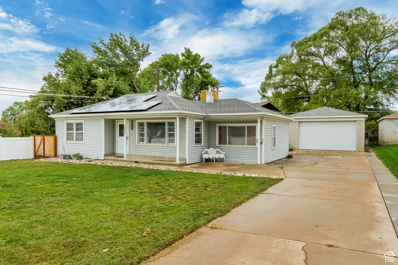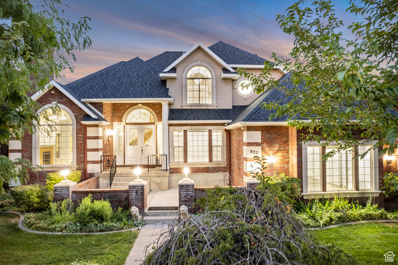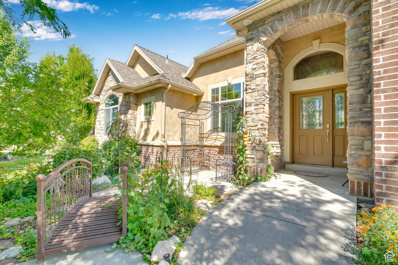Kaysville UT Homes for Rent
$689,900
488 JUNE Kaysville, UT 84037
- Type:
- Single Family
- Sq.Ft.:
- 3,281
- Status:
- Active
- Beds:
- n/a
- Lot size:
- 0.12 Acres
- Baths:
- MLS#:
- 2031549
ADDITIONAL INFORMATION
Welcome home to this beautiful, like-new 2 story Kaysville house. Located on a cul-de-sac close to Boondocks Family Fun Center, Indoor Pickleball facility, and other amenities! Inside you will love the light, bright feel and 9' ceilings, open floorplan, and quality finishes throughout! Low maintenance yard outside, extra deep garage and a basement ready to make your own! Make sure to browse the attached 3D tour for a virtual walk through and call to see it in person!
- Type:
- Townhouse
- Sq.Ft.:
- 2,060
- Status:
- Active
- Beds:
- n/a
- Lot size:
- 0.02 Acres
- Baths:
- MLS#:
- 2031342
- Subdivision:
- TOWNS ON MAIN
ADDITIONAL INFORMATION
THIS TOWNHOME IS A MUST-SEE! It is not often you have an opportunity to own a 'nearly NEW' (built in 2023) townhome in the beautiful and highly sought after city of Kaysville, UT. With over OVER 2,000 square feet of living space AND a built in two car garage, there is room for entertaining and feeling at home and comfortable when not. The open concept great room/kitchen area with the new, neutral/modern color scheme is sure to please! Three full bedrooms, 2 1/2 baths and an extra flex room provides more space than most. Situated just minutes from the freeway, this home offers quick access to many favorite destinations only a few minutes to Farmington Station, three area hospitals, Hill Air Force Base and 15 minutes to Wasatch Front Canyon access and Mountain Recreation galore! This townhome truly has it all from its unbeatable location to its thoughtful design. Don't miss your chance to own this dream home. Please provide a 3 hour notice prior to a showing requested time and remove shoes when entering the home. Home square footage measurements were obtained from the county records and buyer is advised to verify.
$745,000
10 COUNTRY Fruit Heights, UT 84037
- Type:
- Single Family
- Sq.Ft.:
- 3,526
- Status:
- Active
- Beds:
- n/a
- Lot size:
- 0.34 Acres
- Baths:
- MLS#:
- 2031487
ADDITIONAL INFORMATION
Welcome home! This beautiful 6 bedroom, 3 bath home is nestled in a serene neighborhood boasting unparalleled value and a strong sense of community. Your new home has spacious living areas perfect for both relaxation and entertainment. There was a bar in the basement and the plumbing is still in the wall if you wanted to bring it back. It has a massive back yard with an amazing new deck where you can relax and savor the tranquility and natural beauty of your surroundings. Enjoy breathtaking Mountain Views right from your own backyard. The roof, Central air unit, and deck have all been recently replaced. While you enjoy your home don't forget the fact that Bonneville shoreline trail, Nichols Park Golf course, Davis Park Golf Course, Lagoon & Bair Canyon are all nearby. Don't miss out on this rare opportunity to join a neighborhood where residents cherish their homes, making it a place where people put down roots and stay. Square footage figures are provided as a courtesy estimate only and were obtained from ______________ . Buyer is advised to obtain an independent measurement.
$1,150,000
487 SUNSET Kaysville, UT 84037
- Type:
- Single Family
- Sq.Ft.:
- 4,853
- Status:
- Active
- Beds:
- n/a
- Lot size:
- 0.5 Acres
- Baths:
- MLS#:
- 2033448
- Subdivision:
- JACOX
ADDITIONAL INFORMATION
Welcome to your new home in Kaysville! This custom built home on a 1/2 acre with gorgeous mountain views, lovely biking trail with a sweeping patio vista is waiting for you! Main level master with vaulted ceilings, walk out patio, master bath with jetted tub, tiled shower, granite countertops, huge walk in closet with stackable washer and dryer is a dream. The open concept kitchen and living room has a cozy fireplace and great atmosphere. In the kitchen you will find black stainless steel LG appliances and brand new dishwasher with a great walk in pantry and gas stove. There is a full kitchen downstairs with a walk out basement and plenty of storage. The garage is spacious with 6 spaces plus EV charging stations included. A nice shed out back for lawn equipment is included. Solar panels are paid for and included. Inspection and seller disclosures attached.
$1,189,500
2218 LLOYDWOOD Kaysville, UT 84037
- Type:
- Single Family
- Sq.Ft.:
- 4,968
- Status:
- Active
- Beds:
- n/a
- Lot size:
- 0.46 Acres
- Baths:
- MLS#:
- 2030844
- Subdivision:
- HAVENWOOD ESTATES
ADDITIONAL INFORMATION
Come see this stunning home today! The huge custom deck overlooks a beautifully landscaped backyard. Inside is very open and bright with high ceilings. Many custom and professional finishes make this home very elegant. Along with the bedrooms, it has an office, formal dining room/front room, a huge great room with kitchen, a spacious walkout basement that features a theater room and 2 of the bedrooms are currently a private hair salon and home gym. The basement could be a 3 bedroom apartment - it has a separate laundry, kitchen and 2 full bathrooms. There are endless possibilities. This home is truly a must-see, come see it today!
$480,000
348 1650 Kaysville, UT 84037
- Type:
- Single Family
- Sq.Ft.:
- 1,640
- Status:
- Active
- Beds:
- n/a
- Lot size:
- 0.13 Acres
- Baths:
- MLS#:
- 2030743
- Subdivision:
- OAKRIDGE HIGHLANDS
ADDITIONAL INFORMATION
Price Improvement! Come check out this darling home in Kaysville! It is full of charm and updated spaces to help you relax and feel at home the minute you walk through the door. The main floor living area and kitchen remodel and bathroom upgrades are absolutely amazing and really maximize the space. Bonus: there is another optional bathroom area plumbed for you and ready to be built downstairs. The neighborhood has easy access to walking trails and parks in the area, as well as having top notch schools, community event spaces, and shopping options for you to enjoy. Nicely located whichever way your commute takes you, or work from home with Fiber internet. Call for a showing today - this one is awesome! Square footage figures are provided as a courtesy estimate only. Buyer is advised to obtain an independent measurement.
$929,000
112 BONNEVILLE Kaysville, UT 84037
- Type:
- Single Family
- Sq.Ft.:
- 5,498
- Status:
- Active
- Beds:
- n/a
- Lot size:
- 0.43 Acres
- Baths:
- MLS#:
- 2030582
- Subdivision:
- SCHICK FARM CLUSTER
ADDITIONAL INFORMATION
Step into this beautiful Kaysville home with a bright interior and sprawling open floor plan. Large primary suite on main floor, plus second primary suite with en-suite bathroom in basement. Additional downstairs bedrooms are extra large and feature nine foot ceilings. Basement also has a gym and office space! Upstairs you'll find the loft and theater room/playroom. Gas fire pit and patio in backyard are perfect for entertaining. Very quiet neighborhood but convenient to all of Kaysville's wonderful amenities.
$860,000
1109 KAYS Kaysville, UT 84037
- Type:
- Single Family
- Sq.Ft.:
- 4,150
- Status:
- Active
- Beds:
- n/a
- Lot size:
- 0.26 Acres
- Baths:
- MLS#:
- 2028997
- Subdivision:
- OLD MILL VILLAGE
ADDITIONAL INFORMATION
Nestled in a picturesque community with stunning mountain views, this beautiful home offers everything you've been searching for. Featuring a spacious 3-car garage, it provides ample room for vehicles, storage, or a workshop. Inside, you'll find soaring vaulted ceilings that create an open, airy atmosphere and a generously sized primary suite perfect for relaxing. The neighborhood is a haven for outdoor enthusiasts, with easy access to scenic biking trails and modern pickleball courts just a short stroll away. Square footage figures are provided as a courtesy estimate only and were obtained from county record. Buyer is advised to obtain an independent measurement.
$473,777
93 400 Kaysville, UT 84037
- Type:
- Single Family
- Sq.Ft.:
- 1,750
- Status:
- Active
- Beds:
- n/a
- Lot size:
- 0.2 Acres
- Baths:
- MLS#:
- 2028018
- Subdivision:
- GREEN VIEW
ADDITIONAL INFORMATION
MUST SELL. 3% interest rate FHA assumable loan available, call for specifics. Hard to find hidden gem in Kaysville city. Features $50,000 deck along back with double stair case, giant slide and rock climbing wall. Large sand box and brick patio underneath by sliding glass door into second kitchenette and basement apartment. Fully fenced yard includes giant pear tree and other fruit trees. Fire pit with brick patio around it. Large man cave out back with loft area up top with plenty of storage. Updates inside include: new flooring, new central ac and furnace, water heater, lighting. Rock throw away from elementary school. Middle school and Davis high school within easy walking distance. 4 fishing ponds and hiking trails within walking distance. Entertainment of movie theatre, food establishments and park within walking distance.
$547,500
491 150 Kaysville, UT 84037
- Type:
- Single Family
- Sq.Ft.:
- 2,062
- Status:
- Active
- Beds:
- n/a
- Lot size:
- 0.28 Acres
- Baths:
- MLS#:
- 2027825
ADDITIONAL INFORMATION
Welcome to this beautifully updated home nestled in the heart of Kaysville, Utah! This property boasts a brand new roof, HVAC system, A/C unit, sprinkler system, dishwasher, and vinyl fence, making it truly move-in ready with minimal maintenance for years to come. You'll love the convenience of the spacious three-car garage-perfect for vehicles, storage, and projects. Best of all, NO HOA, so you have the freedom to truly make this home your own. The location is unbeatable, just minutes from Layton Hospital and close to entertainment at Boondocks for fun-filled nights out. For the outdoor enthusiasts, you'll be near the Fruit Loops Mountain Bike Park and Adams Canyon Falls-ideal for weekend adventures. Plus, Davis Technical College is nearby for educational opportunities. With so many new updates, this home offers low maintenance and reduced repair costs, helping to keep your monthly payments manageable. Don't miss out on this incredible opportunity to jump into a better home in one of Kaysville's most desirable neighborhoods! Information provided from county records, past listings, and sellers. Buyer and buyer's broker are advised to verify all information provided herein.
- Type:
- Land
- Sq.Ft.:
- n/a
- Status:
- Active
- Beds:
- n/a
- Lot size:
- 1.01 Acres
- Baths:
- MLS#:
- 2027815
ADDITIONAL INFORMATION
Beautiful wooded lot on Mutton Hollow Road offering plenty of privacy with its surrounding oak trees, breathtaking mountain views and a very convenient access to Hwy 89 and downtown Kaysville! This parcel is .09 acres and purchase includes a second adjoining parcel #11-040-0087 which is .02 acres for a total acreage of 1.01. Please call land owner with questions. 801-678-2726
$450,000
420 MAIN Unit 20 Kaysville, UT 84037
- Type:
- Townhouse
- Sq.Ft.:
- 2,173
- Status:
- Active
- Beds:
- n/a
- Lot size:
- 0.02 Acres
- Baths:
- MLS#:
- 2029624
- Subdivision:
- KAYS LANDING
ADDITIONAL INFORMATION
This end unit townhome is absolutely beautiful! Enjoy a spacious open floor plan and fall in love with the huge kitchen that boasts a large island, lots of cupboard space, a separate pantry, granite countertops, and stainless steel appliances. This home is perfect for entertaining with 2 family rooms and a 1/2 bathroom on the main floor for guests. The master-suite is the perfect retreat and features a large walk-in closet and a full private bathroom. This home is located close to shopping and I-15. Square footage figures are provided as a courtesy estimate only and were obtained from previous appraisal. Buyer is advised to obtain an independent measurement. Also has a new water heater
- Type:
- Land
- Sq.Ft.:
- n/a
- Status:
- Active
- Beds:
- n/a
- Lot size:
- 1.35 Acres
- Baths:
- MLS#:
- 2027692
- Subdivision:
- ROCK LOFT RIDGE ESTATES
ADDITIONAL INFORMATION
Incredible view lot! Gradual slope, no retention needed. Ten minutes to Station Park and Front Runner Station, hiking and biking right out your front door, SLC Airport, ski resorts, lakes all within 20 minutes, Bring your own builder or use one we recommend. Easy access to HWY 89, and many other close by amenities. Other lots available too. See listing agent for details. Last lot this large in development. Hurry!
$1,025,000
686 WELLINGTON Kaysville, UT 84037
- Type:
- Single Family
- Sq.Ft.:
- 4,488
- Status:
- Active
- Beds:
- n/a
- Lot size:
- 0.32 Acres
- Baths:
- MLS#:
- 2026612
- Subdivision:
- WEBSTER FARMS
ADDITIONAL INFORMATION
This extremely well cared for home features high-end finishes and professionally done updates throughout that will not disappoint even your most particular buyers. This home has a large, gorgeous kitchen with double wall ovens, gas cooktop, stainless appliances, tons of cabinet space and a large granite island along with an informal eating area. Beautiful landscaped yard has lots of both evergreen & shade trees with meticulous attention to detail. The basement features 9' ceilings and a full kitchen that is practically brand new. The basement kitchen, family room, and two additional bedrooms have tons of natural light, it doesn't feel like a basement. The downstairs bathroom has an oversized shower with double vanities. Has double 40 gallon water heaters, so you never run out! Also, a large unfinished storage room along with cold storage. Plantation shutters throughout all levels, along with attention to detail and finish work that ties everything together seamlessly. The oversized 3 car garage is finished with trim, shelving, and painted walls & ceiling. This home has access to some of the finest schools in the Davis School District and is close to everything. This very well kept, and nicely updated home is move in ready and priced to sell! Square footage figures are provided as a courtesy estimate only and were obtained from builder plans. Buyer is advised to obtain an independent measurement. Owners willing to leave all furnishings (including front loading washer/dryer, electronics, TVs, theatre equipment, appliances with strong offer).
- Type:
- Mobile Home
- Sq.Ft.:
- 784
- Status:
- Active
- Beds:
- n/a
- Lot size:
- 0.01 Acres
- Baths:
- MLS#:
- 2026088
- Subdivision:
- APPLE ACRES
ADDITIONAL INFORMATION
Investor Special: Fixer-Upper Mobile Home in Thriving Community! Unlock the potential of this mobile home nestled in a vibrant and welcoming community! This property is perfect for savvy investors looking to turn a neglected space into a profitable asset. With ample room for renovations, you can customize and modernize it to your vision, maximizing its value and appeal. Don't miss out on this opportunity to transform a fixer-upper into your next successful investment! Schedule a viewing today and see the possibilities for yourself!
$800,000
513 ANITA Kaysville, UT 84037
- Type:
- Single Family
- Sq.Ft.:
- 4,001
- Status:
- Active
- Beds:
- n/a
- Lot size:
- 0.47 Acres
- Baths:
- MLS#:
- 2026050
- Subdivision:
- WILKIE PHASE 3
ADDITIONAL INFORMATION
PRICE IMPROVEMENT and SELLERS WILL PAY $5000 IN BUYERS COSTS! Here's your chance to live in an established but newer neighborhood in Kaysville with only a five minute drive to I-15 freeway (east of house) or the North Davis Corridor (just west of house). Walkout basement has just been finished with an enormous rec/family room that could seat 50 people easily with tables, which could be a mother-in-law apartment or in-home day care due to that walkout basement. Main floor pantry is surprisingly large if you walk back into it (most miss it!) and the great room off the kitchen opens to the main deck in the back yard. Large main floor office by the front door so you can watch the street or who comes to your door. All of your friends and family will want to come to your home for holiday parties or BBQ's in the large rear yard or snuggle in for the big games during winter downstairs- open floor plan on both levels, primary bedroom suite has a walkout to the deck.
- Type:
- Single Family
- Sq.Ft.:
- 4,535
- Status:
- Active
- Beds:
- 6
- Lot size:
- 0.33 Acres
- Year built:
- 2015
- Baths:
- 4.00
- MLS#:
- 12403999
- Subdivision:
- Wasatch Front Ar 58
ADDITIONAL INFORMATION
🌟 Step into the elegance and charm of this European-style masterpiece in Hill Farms! 🏡✨ With a newly finished basement that seamlessly flows as a single-family home and provides the opportunity for an income-producing apartment, this home is a rare gem that blends exquisite design with functionality. Experience the unique character of this residence: a sweeping roofline, custom shutters, inviting covered porches, and a serene backyard patio perfect for enjoying Hill Farm's summer ambiance. 🌳☀️ Inside, arched entryways lead to a grand great room with soaring two-story ceilings, bathed in natural light from expansive windows - an ideal setting for entertaining and tranquil living. The heart of the home is a gourmet kitchen, a dream for culinary enthusiasts. 🍳🥂 Featuring a double-deep island with Carrara marble, custom tile backsplash, tall white cabinetry, and two spacious pantries, it flows seamlessly into additional spaces, including a large laundry room and a versatile front bedroom with a separate entrance - perfect as a home office or secluded bedroom haven. The master suite is a sanctuary of relaxation, boasting a luxurious bath with a broad vanity, a 6-foot soaker tub, and a 5-foot shower, alongside a vast ceiling-high closet. 🛁🚿 The fully finished basement extends the grandeur with 9-foot ceilings, large windows 🏠, 3 bedrooms 🛏️, 2 laundry hookups 🧺, 2 bathrooms 🚿, and a family room wired for surround sound 🎶 with a fireplace 🔥 and mantle setup. The outdoor space is a picturesque retreat with stunning mountain and valley views, a lush rose bed, perennial gardens, a BBQ and grilling area with gas hookup, and a large, insulated garden shed with power. 🌄🌹 Hidden RV parking with ample room to expand adds convenience without compromising aesthetics. Double wide driveway provides easy access to the 3-car garage and gated
$1,749,900
1284 WHITE HORSE Kaysville, UT 84037
- Type:
- Single Family
- Sq.Ft.:
- 8,312
- Status:
- Active
- Beds:
- n/a
- Lot size:
- 1.12 Acres
- Baths:
- MLS#:
- 2025303
- Subdivision:
- SUNCREST PARK
ADDITIONAL INFORMATION
No backyard neighbors!!!!!. 1.12 acre lot . Indoor sport court, basement apartment and amazing entertaining space. This sport court comes with its own bathroom, drinking fountain, slide and swing as well as playroom and gym. The sport court has its own swamp cooler.Large open kitchen with HUGE walk in pantry, double ovens and huge built in fridge. The family room opens to a rooftop patio with a built in natural gas fireplace. Kitchen and dining open to the backyard patio. Extended living space on both sides of main level. You get a bonus upstairs loft with its own HVAC system to keep it comfortable. Us it as a game room, office space or a bedroom. The 2 main level kids rooms have an added huge connected playroom loft as well. Large master with luxurious bath and walk in closet. Downstairs the basement has 11 foot ceilings with 2 extra bedrooms, a theatre room with dry bar, the sport court, and a huge mudroom! Don't forget the completely separate mother in law apartment at ground level with no stairs and separate entrance. The 3rd car garage door is 12' tall and extra deep. Store your RV or boat .With over an acre of land you can also have horses, a pool and amazing outside space, get creative with this extra space. This home is truly amazing and a must see! Square footage figures are provided as a courtesy estimate only and were obtained from previous Appraisal . Buyer is advised to obtain an independent measurement.
- Type:
- Land
- Sq.Ft.:
- n/a
- Status:
- Active
- Beds:
- n/a
- Lot size:
- 1.27 Acres
- Baths:
- MLS#:
- 2024996
- Subdivision:
- ROCK LOFT RIDGE ESTATES
ADDITIONAL INFORMATION
Hard to find large east side lot with incredible views and easy to build on. Hiking and biking right out your front door, easy access to HWY 89, 10 minutes to Station Park and Frontrunner Station, 20 min to SLC Airport, ski resorts, lakes, and more. Bring your own builder or use one we recommend. Only 2 left this large. Other size lots available. Contact listing agent for details. This is a great find and buy.
$575,000
1358 CARRIE Fruit Heights, UT 84037
- Type:
- Single Family
- Sq.Ft.:
- 2,922
- Status:
- Active
- Beds:
- n/a
- Lot size:
- 0.25 Acres
- Baths:
- MLS#:
- 2025733
- Subdivision:
- CARRIE HEIGHTS SUBDI
ADDITIONAL INFORMATION
This spacious home features five bedrooms and two full baths, one with a luxurious Jacuzzi tub. The large gathering room boasts vaulted ceilings and south-facing windows, creating a bright, welcoming atmosphere. An open floor plan connects the kitchen and living area, while a versatile bonus room in the basement can serve as a crafting area or home theater. The outdoor space includes a deck, patio, garden, and greenhouse. Recent upgrades add modern comfort and efficiency to this inviting home (new roof, windows, solar panels with an emergency back-up battery, furnace, water heater, carpet, and refreshed landscaping). Don't miss out on this gem - schedule your showing today! Square footage figures are provided as a courtesy estimate and were obtained from county records. The buyer is advised to obtain an independent measurement.
$1,080,000
87 BAER CREEK DR. Kaysville, UT 84037
- Type:
- Single Family
- Sq.Ft.:
- 4,801
- Status:
- Active
- Beds:
- n/a
- Lot size:
- 0.46 Acres
- Baths:
- MLS#:
- 2025526
- Subdivision:
- KERRYBROOK ESTATES
ADDITIONAL INFORMATION
Situated in the highly sought-after Kerrybrook neighborhood, this charming home seamlessly blends comfort and style. The office boasts elegant, custom-built, high-end wood bookshelves and cabinets. In the kitchen, you'll find new countertops, backsplash, hardware, lighting, and an under-sink reverse osmosis system. The spacious, open family room with a cozy fireplace flows into a private backyard, perfect for entertaining. Highlights include a new saltwater pool with an upgraded heater and electronic high-weight pool cover (installed in 2023), a recessed seven-person Sundance hot tub, and a meticulously maintained vegetable garden complete with a greenhouse and shed. Additional outdoor features include generous RV parking (32' x 84') with double-wide gates, a covered patio with a natural gas stub for a BBQ, a Lifetime playground set, a basketball standard, an in-ground trampoline, and a cozy wrap-around porch. The fully finished basement is an entertainer's dream, offering a large second family room equipped with audio surround sound and built-in speakers, enhancing the entertainment experience, along with a fireplace, a kitchenette, a fifth bedroom, a full bathroom, and a bonus room perfect for an exercise area or office. There is also ample storage space throughout. Upstairs, the primary suite provides a retreat-like experience with a cozy fireplace and reading nook, a jetted tub, shower, walk-in closet, and dual vanity. Three additional bedrooms complete the upstairs. The custom landscaping welcomes you with a stunning display of perennial flowers that bloom throughout spring, summer, and fall. For added convenience, the home is equipped with a smart HVAC system with dampeners and dual climate zones, a whole-home humidifier, a 120-gallon water storage tank, and a natural gas-powered whole-home generator. Located near the freeway, Station Park, FrontRunner, Endeavour Elementary, and just 15 minutes from Hill Air Force Base, this home offers the perfect balance of luxury and convenience.
$895,000
218 WESTGATE Kaysville, UT 84037
- Type:
- Single Family
- Sq.Ft.:
- 4,254
- Status:
- Active
- Beds:
- n/a
- Lot size:
- 0.39 Acres
- Baths:
- MLS#:
- 2024278
- Subdivision:
- WESTGATE ESTATES
ADDITIONAL INFORMATION
WILL REVIEW ALL OFFERS. Location:** West Kaysville, Utah **Property Type:** Single-family home **Square Footage:** 4,254 sq ft total (2,795 sq ft finished) **Bedrooms:** 4 **Bathrooms:** 3.5 **Year Built:** 2022 Key Features: - Quartz countertops - White oak cabinetry - Chef's kitchen - Covered deck - Large rooms - Euro glass surround shower - Freestanding tub - Canned lighting - Tiled fireplace Outdoor Space: - Garden area - Playground area - No backyard neighbor ever - Unobstructed views Nearby Amenities: - Close to schools - Walking trails - Parks - Easy access to West Davis Corridor Additional Information: - No HOA - Located in a highly desirable, quiet neighborhood This beautifully designed home offers modern amenities and luxurious features, making it the perfect place to call home. Enjoy the spacious chef's kitchen, perfect for entertaining, and relax in the elegant master suite with a euro glass shower and freestanding tub. The large covered deck provides a wonderful space for outdoor living with stunning, unobstructed views. The property is situated in a prime location with excellent access to schools, parks, and walking trails, all within a peaceful and highly sought-after neighborhood. Don't miss this opportunity to own a stunning home in Kaysville, Utah!
$499,000
131 500 Kaysville, UT 84037
- Type:
- Single Family
- Sq.Ft.:
- 1,447
- Status:
- Active
- Beds:
- n/a
- Lot size:
- 0.25 Acres
- Baths:
- MLS#:
- 2024242
- Subdivision:
- CRESTHOMES ADD
ADDITIONAL INFORMATION
This house is a gem! From the ADU to the main home, you can create function that best suits your needs! Beautiful, open floor plan with updated kitchen. Outside you will find a private yard with space to entertain! An absolute must-see!
$1,450,000
920 240 Kaysville, UT 84037
- Type:
- Single Family
- Sq.Ft.:
- 6,803
- Status:
- Active
- Beds:
- n/a
- Lot size:
- 0.55 Acres
- Baths:
- MLS#:
- 2022701
- Subdivision:
- BOYNTON PLACE ESTATES
ADDITIONAL INFORMATION
** HUGE Price Improvement!! Want instant equity or wiggle room for a rate buy down/closing costs? Pre-Listing Appraisal came in at just over 1.5 Million ** Open House this Friday, Oct 11th from 3:30 PM - 6:30 PM AND Saturday, Oct 12th from 10:00 AM - 2:00 PM ** Pride of Ownership shows in this huge 6,800 sq ft, 8 bedroom, 6 bathroom, 2-story custom built home in the desired Boynton Place Estates. No HOA to worry about which is rare. Rare, attached custom ADU/Mother-in-Law attached to the home with its own basement, kitchen, laundry, living room, private deck, large master bedroom, bathroom, and walk-in closet. It can be used as a MIL or part of the home. This home has been fully updated with new carpet, paint, quartz countertops in all the bathrooms, new fixtures. Roof is less than 10 yrs old, newer water heater, heated garage, 3 large sheds with power, 2 decks, 3 HVAC systems with a Secluded yard on a .55 acre corner lot. This home is a must see! Feel free to check out the virtual tour. Square footage figures are provided as a courtesy estimate only and were obtained from previous appraisal . Buyer is advised to obtain an independent measurement.
$1,169,500
229 KAYS Kaysville, UT 84037
- Type:
- Single Family
- Sq.Ft.:
- 5,602
- Status:
- Active
- Beds:
- n/a
- Lot size:
- 0.38 Acres
- Baths:
- MLS#:
- 2022652
- Subdivision:
- QUAIL HOLLOW
ADDITIONAL INFORMATION
**New Price** PRICED BELOW APPRAISAL!! OPEN HOUSE 10/12 11-1. Fabulous Multi-Generational home in Quail Hollow Subdivision! This location boasts top-rated schools, close freeway access, and steps from community park and pool. Open concept floorplan with oversized great room for family gatherings. Plenty of room for formal dining and office. *Recently renovated kitchen with large island* Fully accessible main level for wheelchair* Principal bedroom features a private deck exit, ensuite bathroom, and walk-in closet* Separate guest bedroom or private main-level office* Downstairs you will find a large 2nd family room for entertaining, 2nd kitchen, 3 large bedrooms (one has ensuite bathroom), storage galore, and a walkout basement* New roof 2020* The backyard is large and flat and has plenty of room for a pickleball court or pool* 2 large trex decks* Patio and pergola* Homes do not sell often in this neighborhood* MUST SEE!!


Kaysville Real Estate
The median home value in Kaysville, UT is $588,700. This is higher than the county median home value of $516,700. The national median home value is $338,100. The average price of homes sold in Kaysville, UT is $588,700. Approximately 87.18% of Kaysville homes are owned, compared to 11.84% rented, while 0.98% are vacant. Kaysville real estate listings include condos, townhomes, and single family homes for sale. Commercial properties are also available. If you see a property you’re interested in, contact a Kaysville real estate agent to arrange a tour today!
Kaysville, Utah 84037 has a population of 32,438. Kaysville 84037 is more family-centric than the surrounding county with 51.67% of the households containing married families with children. The county average for households married with children is 45.31%.
The median household income in Kaysville, Utah 84037 is $110,700. The median household income for the surrounding county is $92,765 compared to the national median of $69,021. The median age of people living in Kaysville 84037 is 31.2 years.
Kaysville Weather
The average high temperature in July is 90.6 degrees, with an average low temperature in January of 21 degrees. The average rainfall is approximately 21.2 inches per year, with 42.7 inches of snow per year.
