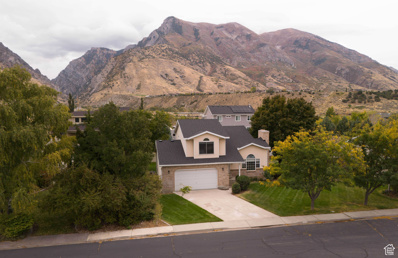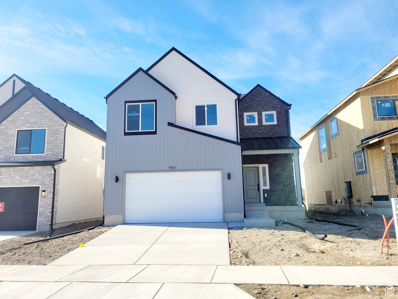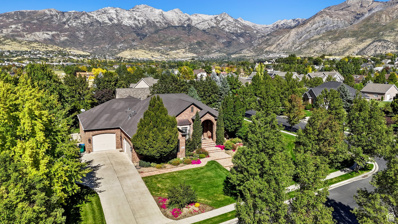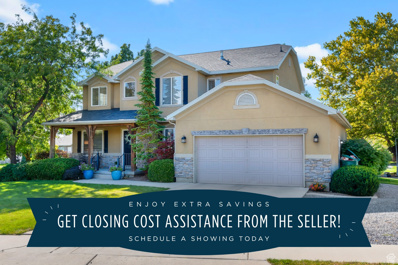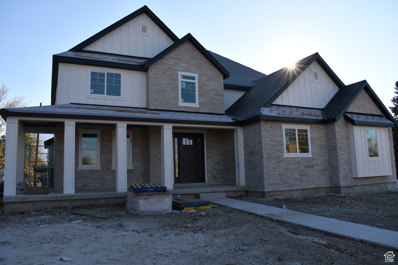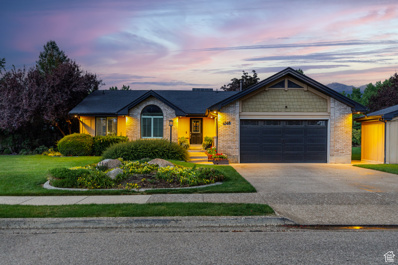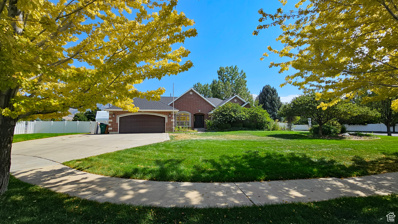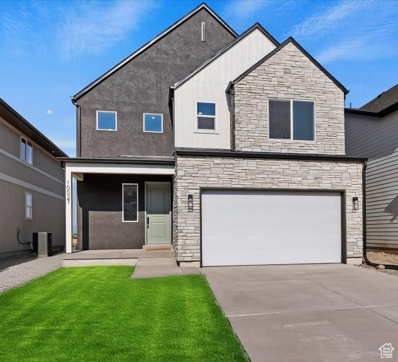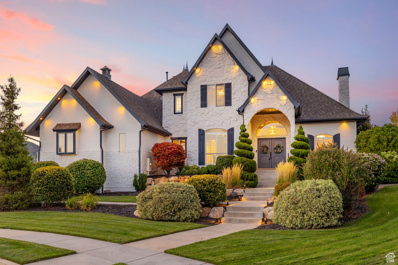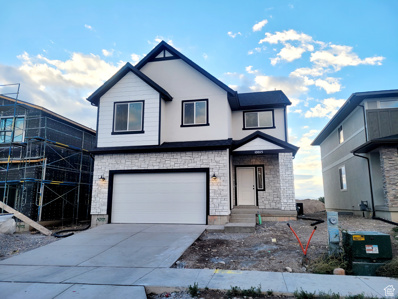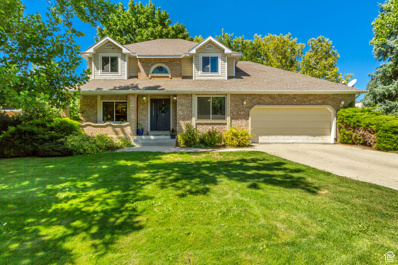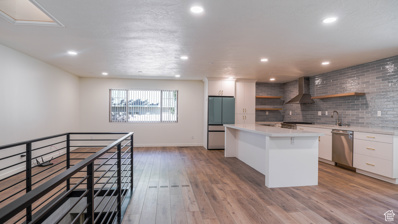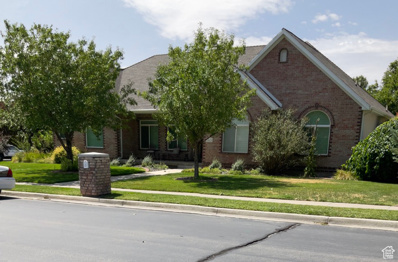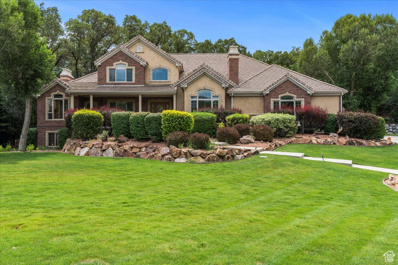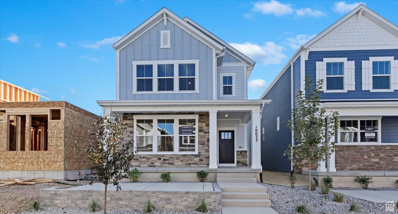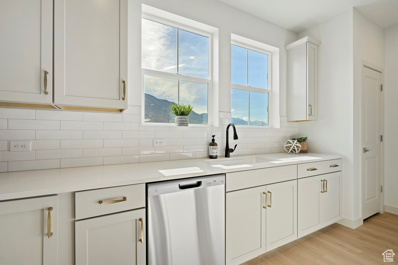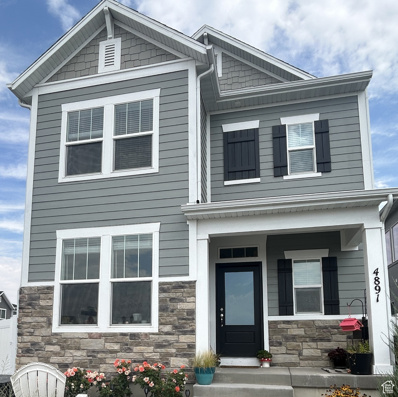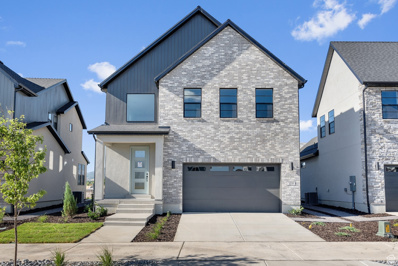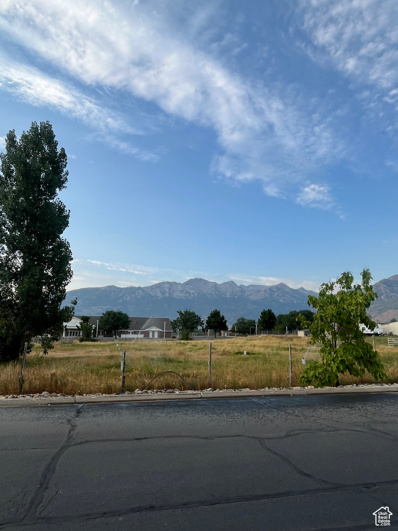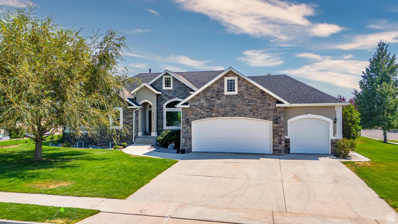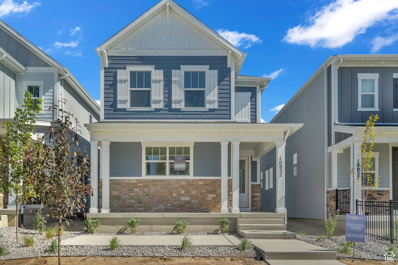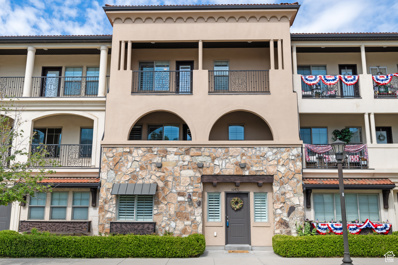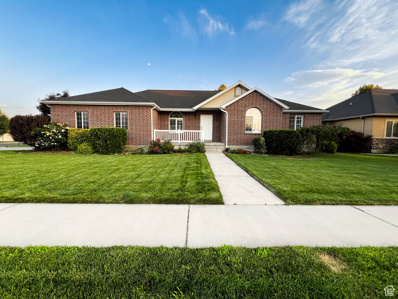Highland UT Homes for Rent
$665,000
10798 CANYON VIEW Highland, UT 84003
- Type:
- Single Family
- Sq.Ft.:
- 2,989
- Status:
- Active
- Beds:
- n/a
- Lot size:
- 0.24 Acres
- Baths:
- MLS#:
- 2029846
- Subdivision:
- ALPINE COUNTRY CLUB
ADDITIONAL INFORMATION
Adventure awaits! Don't miss out on this exceptional opportunity to own this home in a prime location, perfectly situated next to the breathtaking American Fork Canyon and nestled between two golf courses. This home has 4 bedrooms, two and half baths. The loft can be used as a workout room, office space or another bedroom. The two full bathrooms have been beautifully updated. You will find nearby picturesque bike trails, including Murdock Trail and Art Dye Park. Every day offers an opportunity for exploration and fun in nature. Whether you're hitting the trails by bike or on foot, picnicking in the park, golfing or simply soaking in the serene surroundings, this location is an outdoor enthusiasts' dream. If the weather is bad, try hanging out in the garage on your own climbing wall. The heart of the home features a bright and airy layout, where natural light pours in through large windows. The roof was replaced last year and the furnace and air conditioning system is just two years old, giving you peace of mind for years to come. Schedule your private tour today and envision the lifestyle that awaits you in this remarkable property!
- Type:
- Single Family
- Sq.Ft.:
- 3,562
- Status:
- Active
- Beds:
- n/a
- Lot size:
- 0.09 Acres
- Baths:
- MLS#:
- 2027754
- Subdivision:
- RIDGEVIEW PLAT J
ADDITIONAL INFORMATION
LOT #430 is under construction, and the estimated completion date is early December. All selections have been made on this spec home. Please visit the model to obtain specifics. Go to 4984 Willowstone Dr, Highland M to F from noon to 6 pm, Saturday 11:00 am to 5:00 PM. Look for the green model home signs. We are just south of Lonepeak High School. Welcome to the Hawthorn, a thoughtfully designed home offering versatile living space. The main floor features a welcoming great room, home office/guest room flex space which is marked as a bedroom, and two standard built-in benches. Upstairs, a bonus loft awaits for various purposes such as a playroom, craft space, or yoga sanctuary. The home includes a spacious primary suite and three additional bedrooms. Beautiful design features such as stunning cabinetry, and quartz countertops enhance the space. Essential upgrades like a linear fireplace, upgraded grand kitchen add to the appeal. Situated on a east facing homesite in a desirable new community, this home is sure to impress. Full landscaping is included and maintained by the HOA. HOA also takes care of the park, pickle ball & basketball courts! Hawthorn Plan Exterior C Scandinavian Style. Photos are of the model home as an example of the floorplan.
$2,250,000
5377 EVERGREEN Highland, UT 84003
- Type:
- Single Family
- Sq.Ft.:
- 5,400
- Status:
- Active
- Beds:
- n/a
- Lot size:
- 0.69 Acres
- Baths:
- MLS#:
- 2027606
- Subdivision:
- HIGHLAND MEADOW
ADDITIONAL INFORMATION
New 30 year Roof finished 11/7/24 " Glacier" Shingles - See this gorgeous custom-built west-facing estate that is situated on .69 acres of land in one of Highlands' prime locations and neighborhoods. The interior of the home is stunning from top to bottom, with new paint and carpet throughout the home. Featuring 2 kitchens, Hydronic Heating in the floors, LED lighting, 5" Plantation shutters throughout the home and even in the garage, 40" hallways, 44" stairs, Wheelchair assessable Expansive ceiling heights, 9' 14' feet throughout the home. The kitchen is flawless, with custom cabinets that blend perfectly with the fridge and other high-end appliances. The main-floor primary bedroom has a coffered ceiling with a huge bathroom/walk-in closet, jetted tub, and a separate shower with a private toilet and towel warmer. Walk-in closets in every bedroom with a shared jack-and-jill bathroom in the basement. There is a basement entrance for entertaining or an option for a mother-in-law's apartment. Along with a heated, ex-tall, and ex-wide 3-car garage, there is plenty of room for your boat and RV on the RV pad that is tucked away discretely on the side of the home. If you're looking for a home that was built with THE highest quality of details and meticulously taken care of, this is your home. Every detail was thought out from the electrical to the heating, to the drains in the garage so you can wash your cars inside. The yard has had the same meticulous care as the inside of the home, manicured with lush grass, outdoor outlets, a variety of mature trees, a fire pit, and an amazing back porch BBQ with a 300-gallon waterfall. Pavers have a lifetime Warranty and the roof will be replaced by the end of October. Don't miss the opportunity to make this luxury Home in Highland yours. All furniture is negotiable, excluded are the washers and Dryers. The Dog Bath in the Garage is negotiable. Call/text me anytime for a private tour! Square footage figures are provided as a courtesy estimate only and were obtained from blueprints. The buyer is advised to obtain an independent measurement.
$725,000
10351 6580 Highland, UT 84003
- Type:
- Single Family
- Sq.Ft.:
- 3,400
- Status:
- Active
- Beds:
- n/a
- Lot size:
- 0.24 Acres
- Baths:
- MLS#:
- 2024927
- Subdivision:
- CANTERBURY SOUTH
ADDITIONAL INFORMATION
PRICE IMPROVEMENT ... seller motivated and willing to entertain all reasonable offers. AND... OPEN HOUSE Saturday Nov 23 from 11-1. This beautifully laid out 5-bedroom, 4-bathroom home in one of Highland's most sought-after neighborhoods is situated adjacent to a park and just minutes from American Fork Canyon. You'll find that this property offers the perfect blend of outdoor access and convenience. Inside, you'll find a thoughtfully designed layout with 4 bedrooms located together on the upper level, ideal for families. The basement is plumbed and ready for a second kitchen, offering potential for future expansion. The garage is an extra deep tandem giving room for 3 vehicles. Located in close proximity to top-rated schools, and only a 10-minute drive from Silicon Slopes and I-15, this home offers both comfort and convenience. Enjoy the serene environment while being within easy reach of shopping, dining, and recreational opportunities. Square footage figures are provided as a courtesy estimate only and were obtained from county records. Buyer is advised to obtain an independent measurement.
$1,375,000
10592 6000 Highland, UT 84003
- Type:
- Single Family
- Sq.Ft.:
- 6,502
- Status:
- Active
- Beds:
- n/a
- Lot size:
- 0.4 Acres
- Baths:
- MLS#:
- 2024597
- Subdivision:
- WOOD ESTATES
ADDITIONAL INFORMATION
New construction! Please schedule all showings through Aligned Showings. Location, Location, Location! The home is in a great area of Highland and is within walking distance of 2 parks (Strasburg Park and Mountain Ridge Park) and also within walking distance of Highland Elementary and Mountain Ridge Junior High. Beautiful 2 story home with 4 beds, 2 1/2 baths and a 4-car garage. Open family/kitchen layout, 9' ceiling in the basement, main level and upstairs, tray ceiling vault in the primary bedroom, stainless steel appliances with double wide fridge freezer, quartz countertops in kitchen and bathrooms, large pantry, engineered hardwood throughout the kitchen, dining and family, walk-in shower and 2nd vanity sink in the primary bath room, tankless water heater, mudroom bench, unfinished basement and a large yard. Still need to sell your existing house or want to keep your existing house as a rental, not a problem! Cross Collateral loan available with preferred lender Buyer and Buyers agent to verify all. Information is deemed reliable, but not guaranteed.
$1,549,900
12562 PONCE DE LEON Highland, UT 84003
- Type:
- Single Family
- Sq.Ft.:
- 5,144
- Status:
- Active
- Beds:
- n/a
- Lot size:
- 0.51 Acres
- Baths:
- MLS#:
- 2024523
- Subdivision:
- BEACON HILL THE HIGHLANDS
ADDITIONAL INFORMATION
Nestled in the heart of Highland and just minutes away from Silicon Slopes this craftsman-style home offers an unparalleled combination of natural light and high-end finishes. Meticulously landscaped with no maintenance composite fencing as well as stunning mountain views all add to the appeal of this well-designed home. Take a moment to bask in the natural light of the entry. The ceiling height throughout the main floor is sure to impress. Private office for anyone working remotely. Dinner parties? No problem. Formal dining, semi-formal dining and bar seating. Your parties will naturally flow out to one of the biggest patios you'll ever see! Yes, the 8-person Bullfrog jacuzzi tub is included. Firepit for year-round fun! The kids will spend all day playing their favorite sports on all of that green grass! Future Pool Area? Back inside, you'll love the 2-story great room with cozy fireplace. Two staircases take you to the second level. The master suite has everything you could hope for. Two bedrooms are serviced by a "Jack and Jill" bathroom and the other bedroom has its own private bathroom. The basement features a HUGE family room plus more bedrooms, a bathroom and plenty of storage. Four-car garage as well as SECURED RV parking for the toys. Come take a look!
$1,999,900
6595 6000 Highland, UT 84003
- Type:
- Land
- Sq.Ft.:
- n/a
- Status:
- Active
- Beds:
- n/a
- Lot size:
- 6.75 Acres
- Baths:
- MLS#:
- 2023307
ADDITIONAL INFORMATION
Exceptional real estate and land development opportunity. This is your chance! Over 6 acres with potential to develop up to 18-20 dwelling units. Zoning permits homes and townhomes. Zoning Code is attached. Located just 2 minutes away from American Fork Marina, this property is the last available residential development next to a lake side view don't miss out on this great deal!
$839,000
6348 10570 Highland, UT 84003
- Type:
- Single Family
- Sq.Ft.:
- 3,014
- Status:
- Active
- Beds:
- n/a
- Lot size:
- 0.58 Acres
- Baths:
- MLS#:
- 2022558
- Subdivision:
- BRAEMAR VILLAGE
ADDITIONAL INFORMATION
Don't miss this fantastic home in Highland! This property is clean, well-kept and shows true pride of ownership. With five bedrooms and three bathrooms, there's plenty of room for family and guests. The open-concept living area, featuring large windows and abundant natural light, seamlessly connects to the kitchen, making it ideal for both daily living and entertaining. The home is move-in ready, reflecting the meticulous care and attention to detail it has received over the years. Step outside to a beautifully maintained yard including a waterfall, fire pit, and built in gas BBQ. This yard offers a private relaxing outdoor living experience. Situated in the sought-after neighborhood of Highland, this home provides easy access to top-rated schools, parks, and local amenities, making it a convenient choice for daily living. The combination of a well-kept interior, beautiful yard, and an excellent location makes this property an outstanding opportunity for any buyer.
$839,000
9868 6040 Highland, UT 84003
- Type:
- Single Family
- Sq.Ft.:
- 3,606
- Status:
- Active
- Beds:
- n/a
- Lot size:
- 0.69 Acres
- Baths:
- MLS#:
- 2024008
- Subdivision:
- VINTAGE ESTATES PHASE 2
ADDITIONAL INFORMATION
Welcome to this move in ready, gorgeous brick rambler with new paint throughout, all new flooring throughout, new roof with 3 years, with complete tear off and reshingle with a 30 year architectural shingle. This home sits directly in the heart of Highland, Utah with approximately a 5 min drive to Timpanogas highway and a quick trip to Traverse Mountain for all your shopping needs ! Nestled on a HUGE .689-acre corner lot in a quiet CUL-DE-SAC, this 7-bedroom, 4-bath rambler offers endless potential for those looking to create their dream home. With a fully finished basement and a fully fenced yard, this property is perfect for families craving space to grow, or the business owner who needs ample space for parking or future shop/garage build on this giant lot. With ample room for customization, future growth, and outdoor living, this home is a canvas ready for your vision! Don't miss out on this fantastic opportunity to secure a great deal in a highly sought-after area, this home is a must-see!
- Type:
- Single Family
- Sq.Ft.:
- 3,367
- Status:
- Active
- Beds:
- n/a
- Lot size:
- 0.09 Acres
- Baths:
- MLS#:
- 2020431
- Subdivision:
- RIDGEVIEW PLAT J
ADDITIONAL INFORMATION
The best deal in this fabulous location built by a small builder. Go to the model home for access: 4984 Willowstone Dr, Highland, M to F from noon to 6 pm, Saturday 11:00 am to 5:00 PM. Closed Sunday and major holidays. Look for the green model home signs. Contact the listing agent for details. Builder has their own purchase agreement. Experience the essence of Scandinavian style home for this new Pine floorplan home. The striking exterior design sets the tone for the impressive interior featuring a welcoming two-story entry, inviting great room, and a practical home office. Upstairs, a spacious primary suite showcases mountain views, complete with a luxurious soaking tub, shower, and dual walk-in closets. Three additional bedrooms, most with walk-in closets, offer flexible living spaces. Elegant design elements include two-toned cabinetry, stunning tiled backsplash, and harmonious two-tone paint throughout. Embrace modern living in this thoughtfully designed home. Full landscaping is included and maintained by the HOA. HOA also takes care of the park, pickle ball & basketball courts! Pine Plan Exterior C Scandinavian. The den/home office/bedroom Flex Space on the main has a window, but no closet and qualifies as a bedroom per appraisal guidelines.
$2,290,000
11252 BRITTANY Highland, UT 84003
- Type:
- Single Family
- Sq.Ft.:
- 6,065
- Status:
- Active
- Beds:
- n/a
- Lot size:
- 0.85 Acres
- Baths:
- MLS#:
- 2020063
- Subdivision:
- COUNTRY FRENCH
ADDITIONAL INFORMATION
Discover the epitome of luxury living in this breathtaking Country French estate nestled in the heart of Highland. Set on nearly an acre of private land, this home offers breathtaking mountain views to enjoy as you immerse yourself in a world of elegance with exquisite and spacious interiors designed for both comfort and entertaining. Distinctive architectural elements & finishes, offers modern luxury home w/open floor plan, wide plank flooring, and 10'+ ceilings throughout. Culinary enthusiasts will appreciate a designer kitchen w/custom inset cabinetry, walk-in pantry, Thermador appliances, dual dishwashers, and a massive island. Start and end your day right enjoying the main floor master with oversized dual vanity, soaking tub, dual head shower, & large walk-in closet. Home includes 6 bedrooms, 5 full bathrooms, 2 half bathrooms, and bonus room upstairs. Need more space or secondary living options with convenient walk-out entrance? Spread out in the basement which includes a kitchen complete with a full size refrigerator & dishwasher, additional laundry room, living room, and recreation room. Outdoor living includes a dedicated lit sports court, spacious fire pit area, in-ground trampoline, irrigated garden beds, and plentiful nectarine tree. All of this can be enjoyed as you watch the sun set over the stunning landscape. Experience the ultimate in peace and tranquility in this secure cul-de-sac location.
- Type:
- Single Family
- Sq.Ft.:
- 3,562
- Status:
- Active
- Beds:
- n/a
- Lot size:
- 0.09 Acres
- Baths:
- MLS#:
- 2019596
- Subdivision:
- RIDGEVIEW PLAT J
ADDITIONAL INFORMATION
LOT #444 is under construction, and the estimated completion date is early December. All selections have been made on this spec home. Please visit the model to obtain specifics. Go to 4984 Willowstone Dr, Highland M to F from noon to 6 pm, Saturday 11:00 am to 5:00 PM. Welcome to the Hawthorn, a thoughtfully designed home offering versatile living space. The main floor features a welcoming great room, home office/guest room flex space which is marked as a bedroom, and two standard built-in benches. Upstairs, a bonus loft awaits for various purposes such as a playroom, craft space, or yoga sanctuary. The home includes a spacious primary suite and three additional bedrooms. Beautiful design features such as stunning cabinetry, and quartz countertops enhance the space. Essential upgrades like a linear fireplace, upgraded grand kitchen add to the appeal. Situated on a east facing homesite in a desirable new community, this home is sure to impress. Full landscaping is included and maintained by the HOA. HOA also takes care of the park, pickle ball & basketball courts! Hawthorn Plan Exterior A Modern Tudor. Photos are of the model home as an example of the floorplan.
$899,000
9787 PHEASANT Highland, UT 84003
- Type:
- Single Family
- Sq.Ft.:
- 3,196
- Status:
- Active
- Beds:
- n/a
- Lot size:
- 0.82 Acres
- Baths:
- MLS#:
- 2019340
- Subdivision:
- PHEASANT HOLLOW
ADDITIONAL INFORMATION
Nestled on a serene .82-acre lot on a cul-de-sac in the highly sought-after Pheasant Hollow neighborhood of Highland, this stunning 2-story home offers a perfect blend of privacy and convenience. With 5 bedrooms, 3 bathrooms, a home office just off the entry, and both semi-formal and formal dining rooms on the main level, this home is designed to fit families of any size. The main level and basement both feature spacious family rooms, ideal for gatherings and entertainment. Surrounded by mature trees, the expansive backyard is a private oasis, complete with a sports court, playground, grass volleyball court, and a vegetable garden with raised planter boxes. The detached garage offers additional parking and a workshop area, catering to all your needs. Pheasant Hollow Residents enjoy exclusive access to the private park across the street, which includes tennis and pickleball courts, a playground, expansive green space, and a walking trail. With close proximity to Highland Glen Park, Murdock Trail, Lone Peak High School, Fox Hollow, and Alpine Country Club, this home offers a perfect combination of luxury, tranquility, and convenience. Homes rarely become available in this neighborhood - reach out to schedule a private tour today! Buyer/Buyer's Agent to verify all info.
$750,000
5508 10080 Highland, UT 84003
Open House:
Wednesday, 12/4 3:00-5:00PM
- Type:
- Single Family
- Sq.Ft.:
- 2,900
- Status:
- Active
- Beds:
- n/a
- Lot size:
- 0.34 Acres
- Baths:
- MLS#:
- 2019181
- Subdivision:
- PEBBLEWOOD
ADDITIONAL INFORMATION
Completely remodeled beauty in Highland, complete with solar system & backup battery! Stunning chef's kitchen installed with all the bells & whistles. Large, open floorplan to get around easily. Absolutely turnkey, all appliances included. Great workshop in the large detatched garage with a minisplit to keep the temperature comfortable. Beautiful mature trees surrounding property.
$1,299,000
10415 CHERRY Highland, UT 84003
- Type:
- Single Family
- Sq.Ft.:
- 4,802
- Status:
- Active
- Beds:
- n/a
- Lot size:
- 0.49 Acres
- Baths:
- MLS#:
- 2019482
- Subdivision:
- HORIZON SUBDV
ADDITIONAL INFORMATION
Location, location, location!! Motivated Seller!! Quality throughout! Large beautiful Kitchen w/Pantry. tile floor. all appliances. Lg windows. built-ins in fm rm. lg trex covered deck with built-in benches & B B Q. lg lot w/ garden spot and mature trees. Next door to Church. 3 blocks to High School, golf course, park w/ lg pond & 5 blocks from Temple! This is a must-see. Pics just don't do it justice! Footage figures are provided as a courtesy estimate only and were obtained from Utah County . Buyer is advised to obtain an independent measurement.
$1,489,000
6087 DRY CREEK Highland, UT 84003
- Type:
- Single Family
- Sq.Ft.:
- 5,300
- Status:
- Active
- Beds:
- n/a
- Lot size:
- 1.44 Acres
- Baths:
- MLS#:
- 2018584
ADDITIONAL INFORMATION
Nestled in an idyllic and serene neighborhood, this exquisite home is a true masterpiece, blending rustic charm with modern convenience. Crafted with logs sourced from Jackson Hole and stone from the Alpine River, every inch of this home showcases the impeccable craftsmanship of a master carpenter. The crown moulding and solid wood doors add a touch of elegance, while wood plantation shutters throughout provide both privacy and style. Situated on a sprawling 1.44-acre lot, the property offers ample space and a totally secluded backyard, perfect for relaxation and outdoor activities. There is an outdoor cabin in the back with electrical and a wood burning fireplace. A dry creek river flows peacefully across the street, enhancing the tranquil atmosphere. The interior features a large master bedroom, an open kitchen, and the basement is plumbed for additional bathrooms, offering future expansion possibilities. The home includes a water heater installed within the last five years and a central vacuum system. The roof, with its 100-year life expectancy stone tiles, ensures durability and peace of mind. This property is not just a home; it's a retreat, offering unparalleled privacy, a beautiful natural setting, and an awesome neighborhood that complements its timeless appeal. Square footage figures are provided as a courtesy estimate only and were obtained from county records . Buyer is advised to obtain an independent measurement.
- Type:
- Single Family
- Sq.Ft.:
- 2,300
- Status:
- Active
- Beds:
- n/a
- Lot size:
- 0.08 Acres
- Baths:
- MLS#:
- 2017844
ADDITIONAL INFORMATION
One-of-a-Kind Luxury in Highland, Utah! Introducing the breathtaking "Eagleview" floorplan, where stunning design meets exceptional functionality! Experience: - Abundant natural light pouring in through energy-efficient windows and soaring 9ft ceilings on both levels - Prime location with effortless access to Murdock Canal Trail and Lone Peak High School - just steps away! - Quick commute to I-15 for seamless connectivity Plus, enjoy the added peace of mind with: - Industry-leading warranty - Innovative EnergySaver features for a sustainable living experience Don't miss this incredible opportunity! Contact David Weekley's Ridgeview Team today to discover your dream home in Highland, Utah!
- Type:
- Single Family
- Sq.Ft.:
- 2,100
- Status:
- Active
- Beds:
- n/a
- Lot size:
- 0.08 Acres
- Baths:
- MLS#:
- 2017710
ADDITIONAL INFORMATION
Entertainer's Dream Home for Sale in Highland! Welcome to the stunning Nester floorplan, perfectly designed for those who love to entertain! This move-in ready home boasts: - A show-stopping epicurean island with white quartz countertops, champagne drawer pulls, gold island pendants, and a picturesque window above the sink - An expansive 8' prep and party island, accommodating 5 bar stools and perfect for gathering friends and family - Bright and airy open main floor with sleek black metal railing leading to the 2nd story loft, office, and playroom space - A spacious Owner's Retreat, ideal for a king-sized bed, dressers, and a cozy sitting area Don't miss out on this incredible opportunity to own the ultimate entertainer's home! Contact us today to schedule a viewing!
- Type:
- Single Family
- Sq.Ft.:
- 2,500
- Status:
- Active
- Beds:
- n/a
- Lot size:
- 0.08 Acres
- Baths:
- MLS#:
- 2017717
ADDITIONAL INFORMATION
Gorgeous New Home for Sale in Highland, Utah! - Light, warm, and airy spaces, blending indoor and outdoor tranquility - Expansive 2800 Sq. Ft. layout, featuring a main-floor office with French doors and upstairs loft - Spacious Owner's Retreat, large laundry room, and loft on the second floor - Two generous bedrooms with ample space for relaxation - Energy-efficient windows and 9ft ceilings, bathing both levels in natural light Enjoy a prime location with: - Easy access to Murdock Canal Trail and Lone Peak High School - Quick commute to I-15 Plus, benefit from: - Industry-leading warranty - Innovative EnergySaver features for a sustainable living experience Contact David Weekley's Ridgeview Team today to make this incredible home yours!
$724,900
5038 ELMFIELD Highland, UT 84003
- Type:
- Single Family
- Sq.Ft.:
- 3,319
- Status:
- Active
- Beds:
- n/a
- Lot size:
- 0.1 Acres
- Baths:
- MLS#:
- 2016489
- Subdivision:
- RIDGVIEW SCANDIA CTG 420
ADDITIONAL INFORMATION
Brand new Goteborg cottage home in a great Highland community! This home is a perfect blend of modern design and timeless craftsmanship featuring a large kitchen with sleek gray maple cabinets, quartz countertops, tile kitchen backsplash and platinum gas appliances. A mix of laminate hardwood, tile, and carpet flooring, offers both style and comfort. Other features include energy-efficient options, a 40-gallon water heater, craftsman base and casing, and a quartz shower in the owner's bath with black matte hardware. An upstairs loft provides extra space for relaxing and entertaining. All located near shopping, schools, parks and more for all your living needs!
$899,900
5238 11100 Unit 2 Highland, UT 84003
- Type:
- Land
- Sq.Ft.:
- n/a
- Status:
- Active
- Beds:
- n/a
- Lot size:
- 1.02 Acres
- Baths:
- MLS#:
- 2016430
- Subdivision:
- PLAT A VANTAGE ACRES
ADDITIONAL INFORMATION
This is a rare 1 acre lot. It is located is a truly fantastic subdivision. This is horse property so bring the kids and the ponies! This is an existing established subdivision. Call agent for more details. All information is provided as a courtesy. Buyer to verify all information, included but not limited to, lot size, utility availability, etc. no later than the negotiated due diligence deadline.
$875,000
6137 10930 Highland, UT 84003
- Type:
- Single Family
- Sq.Ft.:
- 3,610
- Status:
- Active
- Beds:
- n/a
- Lot size:
- 0.36 Acres
- Baths:
- MLS#:
- 2015289
ADDITIONAL INFORMATION
NEW PRICE & MOTIVATED SELLER! Ideal for life transitions looking for just the right size, this custom rambler in the heart of Highland offers both comfort and convenience, with easy access to American Fork Canyon and Traverse Mountain. Enjoy spacious living in this beautiful home, featuring a formal dining area, a large master suite, and elegant solid maple hardwood floors. Perfect for entertaining, the open floor plan allows seamless flow between indoor and outdoor spaces. RECENT UPDATES include both water heaters (replaced in 2020) and a new Lennox air conditioner (installed in 2020). The upstairs carpet has been replaced with high-quality, stain-resistant materials, and several lighting fixtures, mirrors, and ceiling fans have been upgraded for a modern feel. The roof was replaced in 2021/2022 with paid-off solar panels for both electricity and water heating, plus dimmable smart LED lights throughout, this home boasts a very low utility bill. The kitchen is a dream, complete with an expansive walk-in pantry and Energy Star appliances. Stay secure with a state-of-the-art security system, including cameras, alarm, central vacuum, and Radon mitigation. The fully finished basement is an entertainer's paradise, featuring a large family room with a fireplace, a vast bathroom with heated floors, a sauna, and a jacuzzi for ultimate relaxation. For storage enthusiasts, this home has it all, with ample closet space and two cold storage rooms. Situated on a .36-acre lot, the beautifully landscaped yard features a deck, patio, rock window wells, and outdoor LED lighting. Enjoy a perfectly manicured lawn without the hassle-thanks to a remotely controlled robotic lawn mower that cuts the grass quietly and on your schedule. With a 3-car garage, a long driveway, and easy access to top-rated schools, local community activities, and hiking/biking trails, this home offers a great lifestyle. Salt Lake City International Airport is only a 40-minute drive away. All information is deemed reliable but not guaranteed. Buyer is advised to verify all listing details, including square footage and acreage, to their satisfaction.
- Type:
- Single Family
- Sq.Ft.:
- 2,780
- Status:
- Active
- Beds:
- n/a
- Lot size:
- 0.08 Acres
- Baths:
- MLS#:
- 2014346
ADDITIONAL INFORMATION
Discover the ultimate blend of comfort and convenience in our brand-new home, perfectly situated in the heart of Highland, next to Lone Peak High School. Enjoy: - A prime location just 10 minutes from American Fork Canyon's natural beauty, Silicon Slopes' thriving tech scene, and Traverse Outlets' premier shopping - A spacious, open floor plan designed to make you feel right at home - An enlarged shower in the owner's bath for a luxurious touch - A serene retreat on the 2nd floor, perfectly placed just off the owner's bedroom for ultimate relaxation Don't miss out on this incredible opportunity! Make this stunning home yours today!
$495,000
10871 TOWN CENTER Highland, UT 84003
- Type:
- Townhouse
- Sq.Ft.:
- 2,083
- Status:
- Active
- Beds:
- n/a
- Lot size:
- 0.02 Acres
- Baths:
- MLS#:
- 2012933
- Subdivision:
- TOSCANA AT HIGHLAND PHASE 3 AMD
ADDITIONAL INFORMATION
This high-end luxurious townhome is located in the heart of Highland City in a safe and friendly neighborhood. Walking distance to all amenities, including shopping, restaurants, parks, city library and just across the street to the city splash pad. This 4 Bedroom, 3.5 Bath fully finished townhome is ideal with high-end finishes and room to grow. Excellent access to all the Silicon Slopes companies and just a 5 minute drive to American Fork canyon and national wilderness hiking and camping areas. This home has all the extras with granite countertops, spectacular mountain views from two balconies, plantation shutters and more. The clubhouse and amenities offer a heated outdoor pool and spa, patio grill and gazebo, new gym and equipment, theater room, fireplace and a full kitchen and room for parties and entertainment. The HOA also provides all outdoor maintenance and high-speed internet access. Square footage figures are provided as a courtesy estimate only. Buyer is advised to obtain an independent measurements.
$728,000
6591 10380 Highland, UT 84003
- Type:
- Single Family
- Sq.Ft.:
- 3,092
- Status:
- Active
- Beds:
- n/a
- Lot size:
- 0.25 Acres
- Baths:
- MLS#:
- 2012156
- Subdivision:
- CANTERBURY SOUTH
ADDITIONAL INFORMATION
Beautiful brick rambler in the highly sought after Highland Canterbury neighborhood. Conveniently located near Mitchell Hollow Park and the Murdock Canal Trail System. Large open great room with stunning hardwood floors, vaulted ceiling and a cozy gas fireplace. Fresh paint and elegant plantation shutters, large back yard with a nice gazebo. Fully finished basement with laundry hook-ups. New roof installed in November 2023. Don't miss this opportunity to live in this amazing location!

Highland Real Estate
The median home value in Highland, UT is $592,000. This is higher than the county median home value of $522,900. The national median home value is $338,100. The average price of homes sold in Highland, UT is $592,000. Approximately 84.37% of Highland homes are owned, compared to 8.94% rented, while 6.69% are vacant. Highland real estate listings include condos, townhomes, and single family homes for sale. Commercial properties are also available. If you see a property you’re interested in, contact a Highland real estate agent to arrange a tour today!
Highland, Utah has a population of 18,913. Highland is more family-centric than the surrounding county with 57.47% of the households containing married families with children. The county average for households married with children is 50.01%.
The median household income in Highland, Utah is $156,136. The median household income for the surrounding county is $82,893 compared to the national median of $69,021. The median age of people living in Highland is 24.3 years.
Highland Weather
The average high temperature in July is 91 degrees, with an average low temperature in January of 18.5 degrees. The average rainfall is approximately 15.2 inches per year, with 34.4 inches of snow per year.
