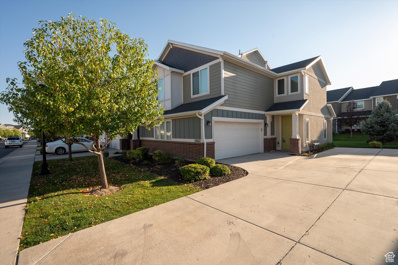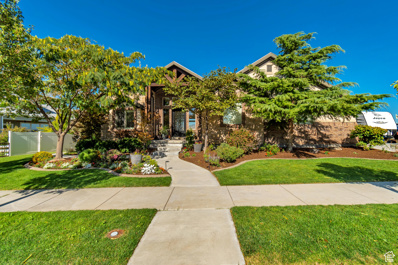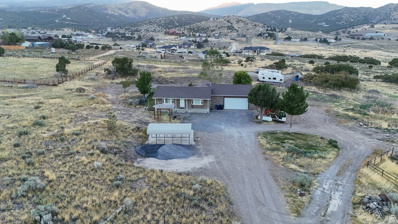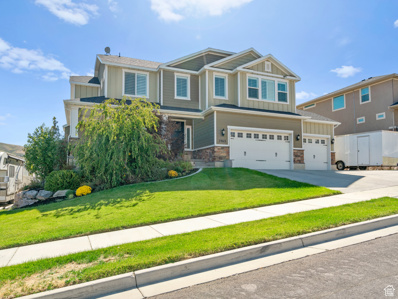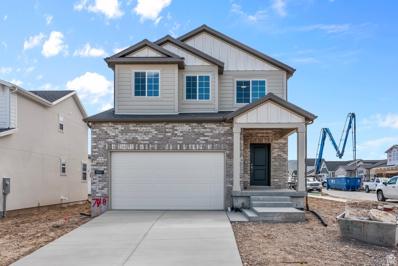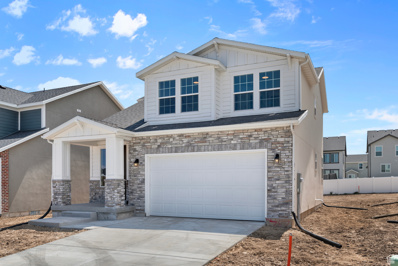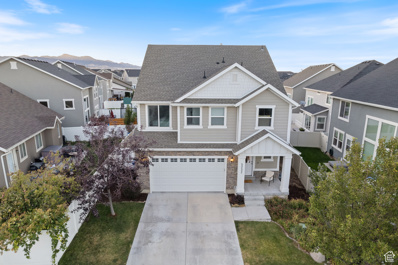Herriman UT Homes for Rent
Open House:
Saturday, 1/11 11:00-1:00PM
- Type:
- Townhouse
- Sq.Ft.:
- 717
- Status:
- Active
- Beds:
- n/a
- Lot size:
- 0.04 Acres
- Baths:
- MLS#:
- 2030643
- Subdivision:
- BOULDERS AT ROSECREST
ADDITIONAL INFORMATION
NEW HOME FOR THE NEW YEAR! This sweet single level home is an end unit with a private covered patio that is the perfect location to relax and end your day. Located conveniently across from the clubhouse, this spotless and spacious home features an open and bright floor plan, granite countertops, a new tankless water heater, HVAC, and more! The refrigerator and washer/dryer are all included. Amazing rental potential as well. Make your appointment to tour this home today!
$729,000
4763 MOSSLEY BEND Herriman, UT 84096
- Type:
- Single Family
- Sq.Ft.:
- 4,234
- Status:
- Active
- Beds:
- n/a
- Lot size:
- 0.13 Acres
- Baths:
- MLS#:
- 2030430
- Subdivision:
- ROSECREST
ADDITIONAL INFORMATION
Nestled in the exclusive Juniper Bend gated community, this Toll Brothers-built home offers luxury and privacy in a serene setting. The community boasts a large clubhouse, pool, spa, gym, and a sprawling park with lush green spaces. Inside, the chef's kitchen is a culinary dream, featuring double ovens, a gas range, a large island, and all appliances included. The home's cozy gas fireplace adds warmth, while the private backyard is ideal for relaxing in the hot tub. The master suite features a spacious walk-in closet and an impressive dual-head rain shower. The large family room in the basement is perfect for gatherings and is already plumbed for a second kitchen, offering even more flexibility. With double vanities in every bathroom, this home provides space and comfort for everyone.
$660,000
4547 BIRKDALE Herriman, UT 84096
- Type:
- Single Family
- Sq.Ft.:
- 3,654
- Status:
- Active
- Beds:
- n/a
- Lot size:
- 0.15 Acres
- Baths:
- MLS#:
- 2030419
- Subdivision:
- ROSECREST
ADDITIONAL INFORMATION
GREAT PRICE HOME WITH GREAT EQUITY FOR YOU!! Beautiful home built in 2019, it's 3,654 square feet fully finished home with solar panels completely paid off, basement fully finished with mother in law appartment, 2 kitchens, 5 bedrooms and 3.5 bathrooms, located and the newer areas of Herriaman City, stainless appliances, granite counter tops, laminate flooring and many more upgrades! full home Generac generator will keep you self sufficient! 2 livng rooms, you'll have plenty of room for your family to expand in this home.
$1,228,700
12304 ELENA CANYON Herriman, UT 84096
Open House:
Saturday, 1/11 10:00-4:00PM
- Type:
- Single Family
- Sq.Ft.:
- 4,662
- Status:
- Active
- Beds:
- n/a
- Lot size:
- 0.3 Acres
- Baths:
- MLS#:
- 2030406
- Subdivision:
- DENALI ESTATES
ADDITIONAL INFORMATION
OPEN HOUSE SATURDAY 1/11/25. 10-4PM. Seller Finance available at 2.99%!!!! Ask agent for details. Significant downpayment required. This home is absolutely stunning and ready for FUN as well as functionality. Although the interior has high-end and tasteful finishes, you may not want to stay inside as you can enjoy an in-ground, saltwater heated pool, great-sized sport court, putting green, playground, or comfortable lounging area in a fully fenced backyard. Enjoy lowered maintenance with turf in the backyard and beautiful grass in the front AND lowered utility bills with 31 solar panels. Other special interior features include a double aisle walk-in pantry, quartz countertops, open and inviting living spaces for hosting and entertaining, beautiful and separate office space, home gym, and an excellent master suite with extended vanity and beautiful tub and shower with TWO walk-in master closets. There is also a Control 4 smart home system, and ring security system. This home truly has all of this and SO much more. The beautiful cul-de-sac is the perfect, safe location for a family in a great neighborhood with amenities and schools close-by. Come and see today! You don't want to miss it.
- Type:
- Land
- Sq.Ft.:
- n/a
- Status:
- Active
- Beds:
- n/a
- Lot size:
- 0.52 Acres
- Baths:
- MLS#:
- 2032741
- Subdivision:
- CRANE COVE
ADDITIONAL INFORMATION
Use our builder or bring your own. Flat culdesac lot close to shopping, schools and main road access. NO HOA! Owner will not subordinate.
- Type:
- Townhouse
- Sq.Ft.:
- 1,854
- Status:
- Active
- Beds:
- n/a
- Lot size:
- 0.01 Acres
- Baths:
- MLS#:
- 2030729
- Subdivision:
- PARKSIDE
ADDITIONAL INFORMATION
End Unit! The Sterling Floor plan is a 4 Bedroom unit with spacious, open main floor living, 9' ceilings, 42" designer kitchen cabinets, Quartz Countertops, laminate floors, large pantry, massive windows, 10' sliding glass door, spacious balcony, tankless water heater and smart home system included! 3% OF BASE PRICE FOR EITHER: Price, 2/1 Buydown, Rate Buydown, or Closing Costs when Using Preferred Lender! Visit our Brand New model home, 12977 s. Mulley Twist Ct. Riverton. Pictures are of the model home as this home is under construction.
$524,900
5123 FORTROSE Herriman, UT 84096
- Type:
- Single Family
- Sq.Ft.:
- 2,620
- Status:
- Active
- Beds:
- n/a
- Lot size:
- 0.03 Acres
- Baths:
- MLS#:
- 2030091
- Subdivision:
- ROSECREST VILLAGE
ADDITIONAL INFORMATION
Overview: This spacious, modern 4-bedroom, 4-bathroom home offers luxury living in a vibrant community with top-notch amenities. Perfect for families or professionals who enjoy a high-end lifestyle with plenty of room to spread out. Key Features: 4 Spacious Bedrooms: Each bedroom features large closets and plenty of natural light, offering ample space for relaxation. 4 Full Bathrooms: Includes en-suite bathrooms for added privacy in the master and secondary bedrooms. Open Concept Living: Expansive living and dining areas that flow seamlessly into the gourmet kitchen. High ceilings and large windows provide a bright and airy feel throughout the home. Gourmet Kitchen: Fully equipped with stainless steel appliances, granite countertops, and an island for cooking and entertaining. Clubhouse: Exclusive access to the community clubhouse featuring event spaces, a fitness center, and a lounge area. Swimming Pool: Sparkling community pool with lounging areas for relaxing and socializing. Parks and Green Spaces: Walkable neighborhood with well-maintained parks, playgrounds, and walking trails for outdoor activities. Additional Features: 2-car garage and ample driveway space Central A/C and heating Private backyard/patio for outdoor dining and leisure Location Benefits: Proximity to shopping, dining, and entertainment Highly rated schools and family-friendly neighborhood Easy access to major highways for a quick commute
- Type:
- Townhouse
- Sq.Ft.:
- 1,844
- Status:
- Active
- Beds:
- n/a
- Lot size:
- 0.01 Acres
- Baths:
- MLS#:
- 2029634
- Subdivision:
- PARK
ADDITIONAL INFORMATION
Welcome to 11862 Rushmore Park Lane, a stunning townhouse that perfectly blends modern comfort with stylish living. This spacious 3-bedroom, 2.5-bathroom gem features new flooring throughout and a 2-car garage with additional parking spot next to driveway. Step inside to an inviting open great room boasting impressive 9-foot ceilings, creating an airy atmosphere ideal for entertaining or cozy family nights. The kitchen offers long island with 42" upper cabinets and crown molding. This open floor plan is perfect for culinary adventures and casual gatherings. Retreat upstairs to the large owner's suite, your personal oasis, featuring an ensuite bathroom and a generous walk-in closet to meet all your storage needs. Upstairs, you'll find 2 additional bedrooms and 1 full bathroom with a well-appointed laundry room, making laundry day a breeze. Bedrooms are pre-wired for ceiling fans and ready to go. Located in the desirable Herriman community, this townhouse is close to parks, schools, and shopping, offering both tranquility and convenience. Don't miss your chance to call this beautiful property home-schedule a showing today!
$775,000
14343 ROUND ROCK Herriman, UT 84096
- Type:
- Single Family
- Sq.Ft.:
- 4,306
- Status:
- Active
- Beds:
- n/a
- Lot size:
- 0.2 Acres
- Baths:
- MLS#:
- 2029381
- Subdivision:
- ROSECREST
ADDITIONAL INFORMATION
Motivated seller! Open to creative financing with a sizable down payment. This spacious Herriman home is located in one of the finest subdivisions in Herriman. Breathtaking valley and mountain views! Inviting open floor plan. Walk out basement with mother-in-law apartment, great ADU or multi family opportunity. New water heater (2024). Excellent value for this 4300+ square foot home in a desirable neighborhood near shopping, restaurants and I-15! Schedule a showing today! Square footage figures are provided as a courtesy estimate only and were obtained from County Records. Buyer is advised to obtain an independent measurement.
$1,150,000
12577 MOONLITE HILL Herriman, UT 84096
- Type:
- Single Family
- Sq.Ft.:
- 5,016
- Status:
- Active
- Beds:
- n/a
- Lot size:
- 0.5 Acres
- Baths:
- MLS#:
- 2028655
- Subdivision:
- HERITAGE PLACE ESTATES
ADDITIONAL INFORMATION
Custom Rambler on half-acre lot in a cul de sac. Large detached 32 x 34 garage with 18 x 12 door and tons of RV Parking. Perfect for all your toys! Primary bedroom has a private door onto the covered back patio. Every bedroom in this beautiful home is oversized. The Basement has a walk-out entrance, 2 bedrooms, bathroom and laundry. It is also plumbed for a kitchen, additional bathroom and fireplace.
$599,900
12159 TOWER ARCH Herriman, UT 84096
- Type:
- Single Family
- Sq.Ft.:
- 3,100
- Status:
- Active
- Beds:
- n/a
- Lot size:
- 0.15 Acres
- Baths:
- MLS#:
- 2028569
- Subdivision:
- ARCHES PARK
ADDITIONAL INFORMATION
2.62% assumable FHA loan may be possible for a qualified buyer through Carrington Mortgage Services, please call for more details. Welcome to this beautiful 2-story home nestled in the heart of a highly desirable neighborhood! This unique lot is ideally perched next to Arches Park where you will enjoy a quiet street and panoramic mountain views. Clean, open layout, large windows with tons of natural light, spacious loft and rooms with neutral tones, cozy fireplace, updated flooring throughout, beautiful kitchen equipped with stainless-steel appliances, gas range, butcher-block island, granite countertops, and ample closet and storage space throughout. The master suite is a true retreat, complete with a soaker tub, walk-in shower, and a spacious walk-in closet. The backyard is a tranquil oasis with expansive views, garden and grassy space, shade in the evenings, gazebo, patio area, and a fully fenced yard with multiple access gates. Perfect for entertaining and hosting guests. Plenty of parking available and RV parking capacity. The unfinished lower level boasts lofty 9-foot ceilings, and offers the perfect opportunity for you to customize and make your own. The HOA covers common area landscaping, street snow removal, and trash expense. Affordable utility services. Solar panels were installed in October 2020. Fantastic location with convenient access to Arches Park (equipped with a charming playground, pavilion, hammock poles, slack line area, and a large grass area), nearby walking trails, city splash pad and ice-skating rink, J.L. Sorenson Recreation Center, and excellent local schools. Buyer to verify all information. Call today to schedule your personal tour!
$1,290,000
14928 AURORA VISTA Herriman, UT 84096
- Type:
- Single Family
- Sq.Ft.:
- 5,728
- Status:
- Active
- Beds:
- n/a
- Lot size:
- 0.42 Acres
- Baths:
- MLS#:
- 2028378
- Subdivision:
- ROSECREST
ADDITIONAL INFORMATION
Welcome to your dream home, a stunning retreat nestled just moments from the tranquil shores of Blackridge Reservoir, surrounded by enchanting hiking and biking trails. As you approach, the grand entryway greets you with luxurious Venetian plaster walls and soaring vaulted ceilings, establishing an elegant ambiance that flows seamlessly throughout the home. Step into the main floor master bedroom, a serene sanctuary featuring dual sinks, a separate soaking tub, and a spacious shower, all complemented by an expansive walk-in closet equipped with convenient washer and dryer hookups. The heart of the home, the custom kitchen, is a chef's dream, showcasing exquisite cabinetry, a generous pantry, a central island perfect for meal prep, and a built-in fridge that blends beautifully with the design. The dedicated office, adorned with graceful French doors, creates an ideal environment for productivity or could be used as a bedroom. The plantation shutters add an element of sophistication. Ascend to the upper level, where three additional bedrooms await, along with a full bath and laundry room. The walkout basement offers even more living space, featuring two additional bedrooms, one and a half baths, a spacious family room, and a versatile salon/den/office that includes its own entrance and bathroom-perfect for a home business or salon. Spanning an impressive .42 acres, the outdoor space boasts breathtaking city views, mature trees that provide shade and beauty, and a gas line ready for summer barbecues. An expansive stamped concrete patio and balconies create the perfect backdrop for entertaining. For automotive enthusiasts and sports lovers, the property includes an oversized three-car garage and an indoor sports court, ideal for year-round activities. Additional highlights of this remarkable home include vast windows that fill the space with natural light, a custom iron front door that adds a touch of grandeur, two furnaces and air conditioning units for optimal comfort, central vacuum for convenience. With fresh paint and new carpet, this exquisite residence is move-in ready, eagerly awaiting its new owners to create lasting memories in their forever home.
- Type:
- Single Family
- Sq.Ft.:
- 1,576
- Status:
- Active
- Beds:
- n/a
- Lot size:
- 0.05 Acres
- Baths:
- MLS#:
- 2028278
- Subdivision:
- MEADOWS
ADDITIONAL INFORMATION
This is a beautiful detached home with private fenced yard in an amazing location. Much lower HOA than others in the area. You'll love the 9' ceilings and the pretty fireplace in the family room. Thoughtful updates compliment the charming arched openings throughout the home. The primary suite features a spacious walk-in closet as well as a separate tub/shower room. Two additional bedrooms are separated by a Jack-and-Jill bathroom. Monarch Meadows is a lovely master-planned community with an elementary school, public parks, trails & open space. Enjoy the peaceful neighborhood from your covered front porch. And it's your lucky day! This home has a GOLDEN TICKET rate buy-down offer from Intercap Lending!
- Type:
- Townhouse
- Sq.Ft.:
- 2,330
- Status:
- Active
- Beds:
- n/a
- Lot size:
- 0.03 Acres
- Baths:
- MLS#:
- 2028022
- Subdivision:
- SHADOW RUN
ADDITIONAL INFORMATION
Price Reduced!! Don't miss this opportunity to own an exceptional townhome, situated just off the Mountain View Corridor with effortless commuting and a lifestyle rich in comfort and convenience. Nestled in a beautiful elevated location, this end-unit home boasts breathtaking views of the Salt Lake Valley. Step inside to find a stylish interior highlighted by vaulted ceilings and an open floor plan that creates a spacious great room perfect for gathering and entertaining. The beautiful kitchen is a highlight, complete with a large granite bar, modern two-toned cabinetry, and stainless steel appliances. The daylight basement is fully finished and offers a versatile flex room which adds to the home's appeal, allowing you to customize the space as a 4th bedroom, home office, playroom, or guest room. Plus, a 95% high-efficiency furnace helps keep your energy costs low. Enjoy an array of community amenities, including a large pool, a clubhouse with a weight room, parks, and scenic hiking and biking trails through the Rosecrest hills and mountains. This family-friendly location is within walking distance of reputable public schools and just a short drive from Providence Hall Charter School. Additionally, the University of Utah and Utah State extensions are nearby, making it an ideal choice for students and faculty alike. Experience outdoor sporting events and practice opportunities at the local Zions Bank Real Training Center. For your shopping and entertainment needs, Mountain View Village is just minutes away, featuring a variety of restaurants, entertainment options, and even Costco. Embrace the perfect blend of comfort, convenience, and community in your new home!
$939,941
12814 SUNDAY Riverton, UT 84096
- Type:
- Single Family
- Sq.Ft.:
- 4,782
- Status:
- Active
- Beds:
- n/a
- Lot size:
- 0.44 Acres
- Baths:
- MLS#:
- 2027877
- Subdivision:
- COPPERVIEW FARMS
ADDITIONAL INFORMATION
Owner Says Bring an Offer and Let's make a Deal - New Year with new Price - Country living in the City. With over 4700sqft of custom living space and a .44-acre lot, you are able to stretch out and still be to Costco in 5 minutes. Perfect balance of space and location. Boasting a wide-open great room and kitchen area with bar seating for 5-7 people. Spacious Owner's Suite that walks out to the covered back deck. Owner's Bathroom has double vanities, oversized tub and shower with tile surrounds and a walk-in closet. The basement features a mother-in-law apartment with full kitchen. Basement entrance could easily be installed to make an ADU. Basement family room seems to stretch for miles. Theater room with speakers and finished area just outside could be a game room, wet bar or 3rd kitchen for entertaining. Finished storage room and custom finished storage area under front porch. Main level Salon or office with private entrance, shampoo bowl for washing hair and setting dyes, and two additional workstations - income potential. The yard is ready for your imagination - put in a pool, pickle ball court, built a garage or create a garden oasis - unlimited opportunities await. New windows, water heater, water line, and A/C installed in 2023 giving long term peace of mind. Buyer to verify all information.
$1,170,000
14650 MAJESTIC OAKS Herriman, UT 84096
- Type:
- Single Family
- Sq.Ft.:
- 2,660
- Status:
- Active
- Beds:
- n/a
- Lot size:
- 4.8 Acres
- Baths:
- MLS#:
- 2027367
ADDITIONAL INFORMATION
Escape to nearly 5 acres of flat, usable land in a rare, no HOA neighborhood within the canyon. Whether you're an animal lover or simply seeking space, this land is ideal for horses, gardening, or expansion. The home was fully remodeled in 2014, featuring an open layout filled with natural light. The partially finished basement includes plumbing for a bathroom and a nearly completed 4th bedroom, with a separate walk-out entrance for potential ADU conversion. Additional highlights: -Private well with water rights for irrigation, livestock, and culinary use -Horse Fencing -Oversized 2-truck/car garage: extra wide, tall, and deep -RV parking with both electrical and water hookups -Fenced backyard with a lovely covered patio -Newer roof, A/C, heat pump (2014), and water heater (3 years old) Enjoy the peaceful rural setting with wildlife and stunning views, all while just 10-15 minutes from shopping and essential amenities. This is a rare opportunity-come see it today.
$639,900
12941 RED SUNSET Herriman, UT 84096
Open House:
Saturday, 1/11 11:00-1:00PM
- Type:
- Single Family
- Sq.Ft.:
- 3,271
- Status:
- Active
- Beds:
- n/a
- Lot size:
- 0.15 Acres
- Baths:
- MLS#:
- 2027091
- Subdivision:
- HIDDEN OAKS CTG 721
ADDITIONAL INFORMATION
*AWESOME PRICE IMPROVEMENT* Welcome to your dream home in beautiful Herriman, Utah. This spacious 4 bed/ 3 bath residence offers a perfect blend of modern comfort and serene outdoor living, all set against the backdrop of the stunning Wasatch Mountains. Step inside to an airy living area filled with natural light and a stylish kitchen featuring stainless steel appliances and quartz countertops. The master is spacious and boasts a huge shower and bonus washer/dryer hookups in the master closet. The outdoor oasis is fully fenced and landscaped so that you can enjoy more relaxing time with family and friends. Don't miss out on the opportunity to own a wonderful, family-friendly home in Herriman. Square footage figures are provided as a courtesy estimate only and were obtained from county records. Buyer is advised to obtain an independent measurement.
$850,000
7063 ANDRES PEAK Herriman, UT 84096
- Type:
- Single Family
- Sq.Ft.:
- 3,990
- Status:
- Active
- Beds:
- n/a
- Lot size:
- 0.26 Acres
- Baths:
- MLS#:
- 2027669
- Subdivision:
- HERRIMAN
ADDITIONAL INFORMATION
Huge price reduction. Dont pass on this one! WOW! Let me say that again. WOW! Stunning $75,000 kitchen remodel. Custom cabinets, custom oversized island, gorgeous quartz countertops, in wall double oven, in wall subzero fridge and custom backsplash. Enjoy the views from the back of the house and backyard with NO backyard neighbors and unobstructed views of the south end of the valley and mountains. Custom graded backyard landscaping. Basement entrance and basement kitchen provides the ability to rent the basement or house a family member. The reading nook under the stairs fits a twin size mattress. Too much to mention here. Come take a look
$1,400,000
12754 6200 Herriman, UT 84096
- Type:
- Single Family
- Sq.Ft.:
- 6,170
- Status:
- Active
- Beds:
- n/a
- Lot size:
- 0.33 Acres
- Baths:
- MLS#:
- 2026849
ADDITIONAL INFORMATION
we are excited to be coming to Herriman we will be offering Brand New semi custom homes in several plans to choose from to make your home the way you want it. To Be Built Join our RSVP list by contacting the agent coming late 2025 bigger lots some will offer ADU units with walk out basements we are just at the pre construction stage and will keep you updated
$614,900
6667 PRAIRIE FIRE Herriman, UT 84096
- Type:
- Single Family
- Sq.Ft.:
- 2,931
- Status:
- Active
- Beds:
- n/a
- Lot size:
- 0.13 Acres
- Baths:
- MLS#:
- 2026782
- Subdivision:
- HIDDEN OAKS COTTAGE 748
ADDITIONAL INFORMATION
Brand new Sanders cottage home in a great Herriman community! Come see this turn key home loaded with amenities! Includes quartz kitchen countertops, platinum gas appliances, tile kitchen backsplash and white laminate cabinets. Features an upstairs loft for extra space to relax and entertain! Also highlighted is 2 tone paint throughout, laminate hardwood flooring, brushed nickel hardware and energy efficient options! Comes with full yard localscaping for easy, hassle free maintenance! Check it out today!
$594,900
6659 PRAIRIE FIRE Herriman, UT 84096
- Type:
- Single Family
- Sq.Ft.:
- 2,534
- Status:
- Active
- Beds:
- n/a
- Lot size:
- 0.14 Acres
- Baths:
- MLS#:
- 2026779
- Subdivision:
- HIDDEN OAKS COTTAGE 747
ADDITIONAL INFORMATION
Looking for an energy efficient, easy maintenance turn key home? Look no further than our Pacifica cottage home in a our great Hidden Oaks Herriman community! This beautiful home features a stylish kitchen with quartz counters, stylish white laminate cabinets, tile backsplash and stainless steel gas appliances. Also featured is an owner's bathroom with cultured marble shower surrounds and brushed nickel hardware. 2 tone paint, laminate hardwood flooring and energy efficient options and full yard localscaping round out this home, making it one you do not want to miss out on!
- Type:
- Land
- Sq.Ft.:
- n/a
- Status:
- Active
- Beds:
- n/a
- Lot size:
- 4.2 Acres
- Baths:
- MLS#:
- 2026543
ADDITIONAL INFORMATION
Discover the perfect canvas for your dream home on this expansive 4.20-acre parcel in beautiful Herriman! Nestled along a peaceful gravel road, this property offers the ideal blend of privacy and accessibility, with no HOA restrictions to limit your vision. The land features gently sloped terrain, providing stunning panoramic views of the surrounding mountains and valleys. Whether you envision a cozy retreat or a sprawling estate, the possibilities are endless. Imagine waking up to breathtaking sunrises and enjoying evening sunsets from your future backyard. This prime location is conveniently situated near outdoor recreational opportunities, shopping, and dining, making it the perfect spot to enjoy the best of both rural tranquility and urban convenience. Don't miss your chance to own this slice of paradise in Herriman-schedule a visit today and start envisioning your future!
- Type:
- Land
- Sq.Ft.:
- n/a
- Status:
- Active
- Beds:
- n/a
- Lot size:
- 0.38 Acres
- Baths:
- MLS#:
- 2025974
- Subdivision:
- CRANE COVE SUBDIVISION
ADDITIONAL INFORMATION
OTHER LOTS AVAILABLE! Discover the ideal canvas for your dream home in this prime real estate gem, boasting a fantastic location close to everything you need. Nestled within a peaceful dead-end street, this spacious lot offers the perfect blend of tranquility and convenience. The possibilities are endless- BRING YOUR OWN BUILDER to craft the perfect retreat, or opt for the expertise of our trusted team. Enjoy easy access to shopping and major thoroughfares like Bangerter Hwy and the Mountain View Corridor, ensuring seamless connectivity to all your favorite destinations. Don't miss this opportunity to create the lifestyle you've always envisioned.All information herein is deemed reliable but is not guaranteed. Buyer is responsible to verify all listing information, including square feet/acreage, to buyer's own satisfaction.
- Type:
- Single Family
- Sq.Ft.:
- 3,858
- Status:
- Active
- Beds:
- n/a
- Lot size:
- 0.23 Acres
- Baths:
- MLS#:
- 2028931
- Subdivision:
- DENALI ESTATES
ADDITIONAL INFORMATION
This stunning under construction home will be complete April of next year. The award winning floor plan has upgraded features throughout. A welcoming entrance offers views of hardwood floors and luxurious finishes. The stunning kitchen boasts a designer backsplash, modern cabinets, and upgraded countertops. The casual dining area is adjacent to the kitchen and provides a convenient and intimate setting. The great room is the perfect setting for relaxation with its cozy 55" fireplace and ample natural light. The primary suite is in the back of the home for a more intimate, private setting. A luxurious primary bathroom boasts a dual-sink vanity, freestanding bath, a walk-in shower, a private toilet area, and large walk-in closet. A stacking door system leads to a full outdoor living space that offers outdoor living, dining, and entertaining. The community is situated just minutes away from shopping, dining, and entertainment! Call agent for details/showings.
$600,000
5232 CRANFORD Herriman, UT 84096
- Type:
- Single Family
- Sq.Ft.:
- 2,866
- Status:
- Active
- Beds:
- n/a
- Lot size:
- 0.13 Acres
- Baths:
- MLS#:
- 2025891
- Subdivision:
- HERRIMAN TOWNE CENTE
ADDITIONAL INFORMATION
Back on Market! Perfectly located near Towne Market and the Mountain View Village. This charming home features 3 spacious bedrooms and 2.5 baths, perfect for modern living! The bright, open-concept main floor offers a welcoming living area, ideal for entertaining, and flows seamlessly into the kitchen and dining spaces. Upstairs, you'll find a large primary suite with a full ensuite bath and walk in closet, along with two additional bedrooms and bathroom, and laundry room, offering plenty of room for family or guests. The expansive backyard is a standout, fully fenced for privacy and safety, complete with a large shed for storage, a play gym perfect for kids, and ample space for outdoor gatherings. The unfinished basement presents endless possibilities, with room to add a fourth bedroom, another bathroom, additional living space, and even a cold storage area. This home is full of potential, blending comfort, practicality, and space for future growth! Square footage figures are provided as a courtesy estimate only and were obtained from County Records. Buyer is advised to obtain an independent measurement.

Herriman Real Estate
The median home value in Herriman, UT is $575,800. This is higher than the county median home value of $540,700. The national median home value is $338,100. The average price of homes sold in Herriman, UT is $575,800. Approximately 82.29% of Herriman homes are owned, compared to 16.03% rented, while 1.68% are vacant. Herriman real estate listings include condos, townhomes, and single family homes for sale. Commercial properties are also available. If you see a property you’re interested in, contact a Herriman real estate agent to arrange a tour today!
Herriman, Utah 84096 has a population of 52,860. Herriman 84096 is more family-centric than the surrounding county with 57.56% of the households containing married families with children. The county average for households married with children is 38.99%.
The median household income in Herriman, Utah 84096 is $109,154. The median household income for the surrounding county is $82,206 compared to the national median of $69,021. The median age of people living in Herriman 84096 is 28.8 years.
Herriman Weather
The average high temperature in July is 89.2 degrees, with an average low temperature in January of 17.5 degrees. The average rainfall is approximately 20.1 inches per year, with 68.3 inches of snow per year.







