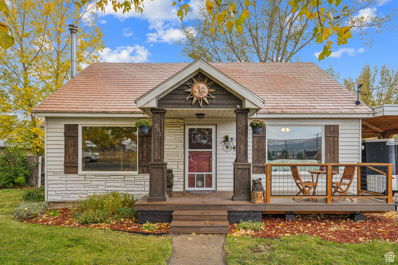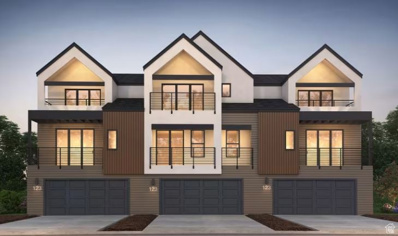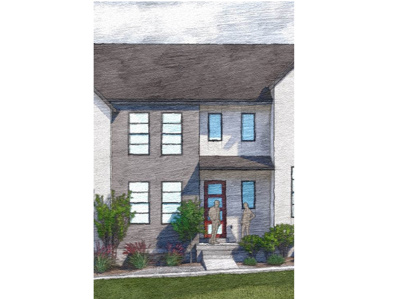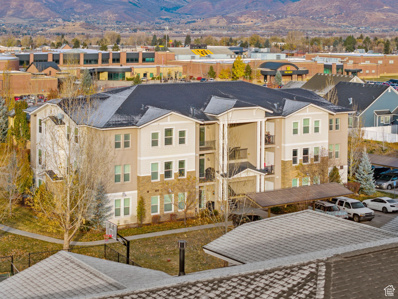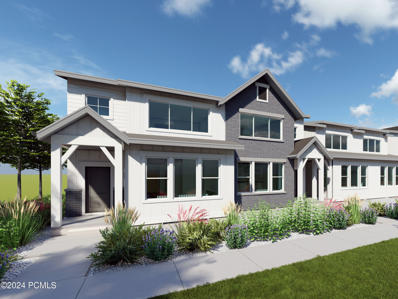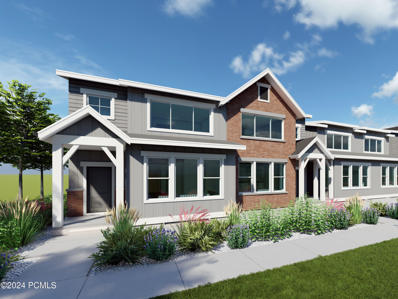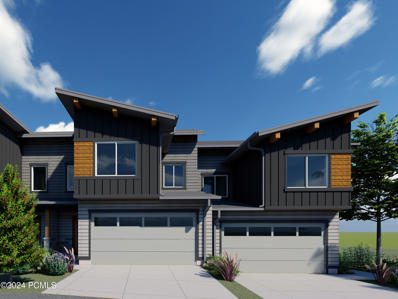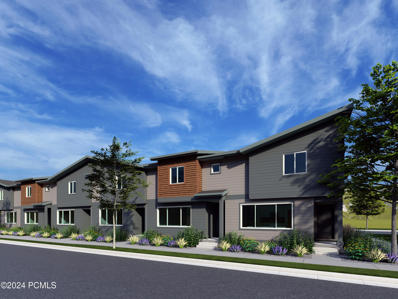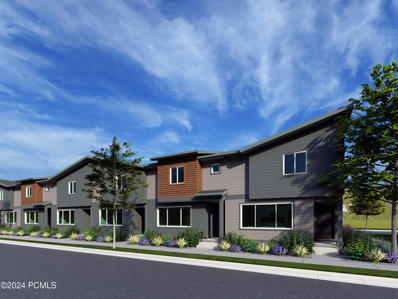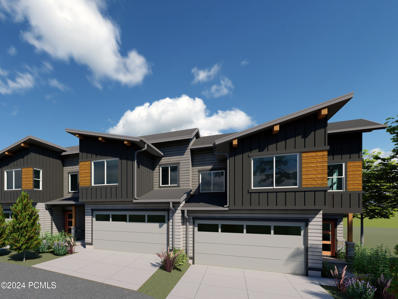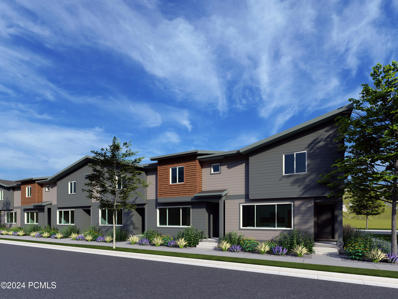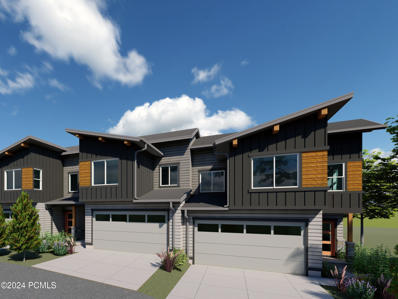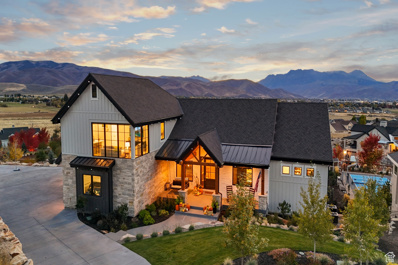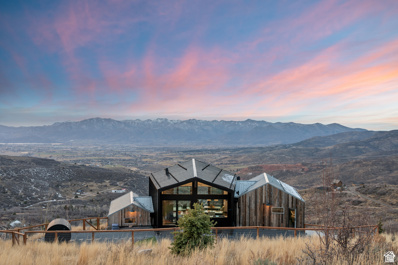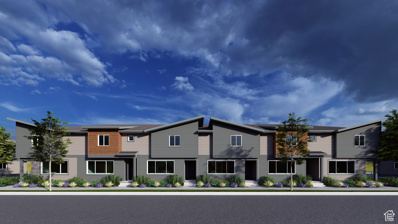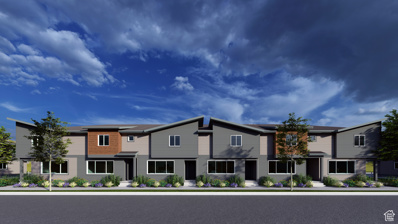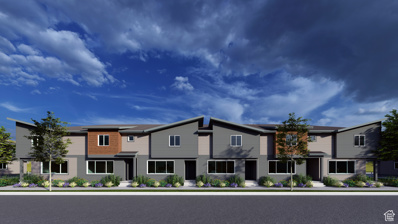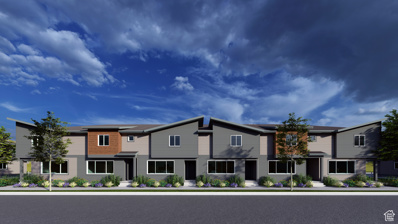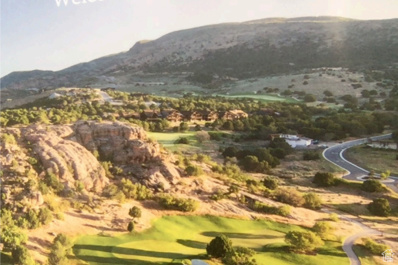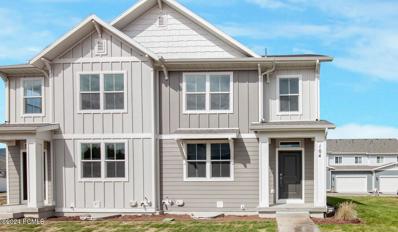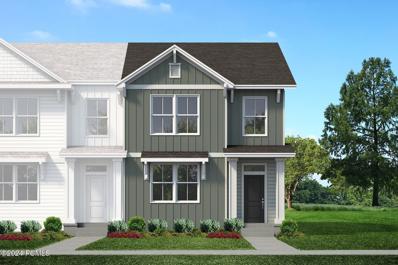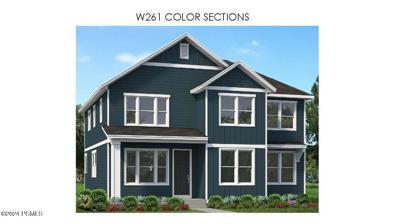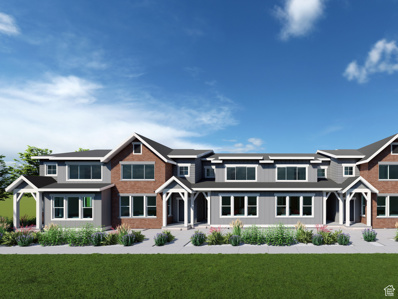Heber City UT Homes for Rent
$559,900
381 200 Heber City, UT 84032
- Type:
- Single Family
- Sq.Ft.:
- 1,431
- Status:
- Active
- Beds:
- n/a
- Lot size:
- 0.23 Acres
- Baths:
- MLS#:
- 2044770
- Subdivision:
- HEBER
ADDITIONAL INFORMATION
Nestled in the heart of Heber City, this charming bungalow has an enviable blend of modern updates and rustic charm. Featuring a cozy single bedroom complemented by a versatile, spacious loft perfect for a large bedroom, with storage area and closet space or bunkroom. Step into the expansive living room, where you'll find a welcoming wood-burning stove that sets the perfect ambiance for relaxing evenings. The updated kitchen boasts sleek new countertops and a stylish modern range hood, marrying functionality with aesthetics. Recent upgrades include new lighting, countertops, stainless steel appliances, a spacious front porch to enjoy the outdoor atmosphere, a fresh paint job, furnace, hot water heater, crown molding, disposal, and baseboards. Off the kitchen is the laundry area with built-in cabinets, creating a convenient pantry space and a door to access the yard. A pocket door can keep the area private from the kitchen space. Outside, the property offers a wonderful 18x20 shop that includes power and an extra loft area for amazing storage, and a carport, ensuring your vehicle remains protected during winter months. Just a 15-minute drive to the Deer Valley Gondola and all the attractions Park City has to offer, and within walking distance to local restaurants and entertainment, this home is an ideal haven for both peace and convenience. The yard features large mature trees, fruit trees, and a patio area. There is also a covered wood storage shed to complete this amazing home.
- Type:
- Townhouse
- Sq.Ft.:
- 2,723
- Status:
- Active
- Beds:
- n/a
- Lot size:
- 0.03 Acres
- Baths:
- MLS#:
- 2044758
- Subdivision:
- DEEP CREEK AT JORDANELLE RIDGE
ADDITIONAL INFORMATION
Discover the epitome of luxury living in this stunning high-end townhome, located only minutes from Park City. Gourmet kitchen. Professionally curated interior finishes. Garage insulation. Two-tone paint. EV Charging outlet. Nest doorbell and thermostat. NEW!! Incredible location just minutes from Park City. MUST SEE. Financing incentives available. Estimated completion 5/2025
$543,600
1822 180 Heber City, UT 84032
- Type:
- Townhouse
- Sq.Ft.:
- 1,752
- Status:
- Active
- Beds:
- n/a
- Lot size:
- 0.04 Acres
- Baths:
- MLS#:
- 2044727
- Subdivision:
- COYOTE RIDGE TOWNS 414
ADDITIONAL INFORMATION
Come see our Sundborn Townhome combining modern convenience with elegant finishes! Featured you will find a modern kitchen with white laminate cabinets, quartz kitchen countertops, and stainless steel gas appliances. The flooring includes a blend of laminate hardwood, vinyl tile, and carpet, offering style and durability in each room. The owner's bathroom offers a luxurious feel with cultured marble shower surrounds and black matte hardware. These details create a clean, contemporary aesthetic perfect for comfortable, stylish living in a great Heber community!
- Type:
- Condo
- Sq.Ft.:
- 1,162
- Status:
- Active
- Beds:
- n/a
- Lot size:
- 0.02 Acres
- Baths:
- MLS#:
- 2044703
- Subdivision:
- RANCH LANDING
ADDITIONAL INFORMATION
Unit is ALREADY APPROVED FOR LONG-TERM RENTAL. This is a wonderful first home or prime investment opportunity in Heber City! This top-level condo has vaulted ceilings, a cozy fireplace, lots of windows, and a covered deck off the family room. The floor plan is spacious and well-laid out, including 3 bedrooms and 2 baths. The master suite has its own bath attached. The kitchen has modern finishes and features granite countertops, white cabinetry with great storage space. There are 2 reserved parking spaces, one covered and one uncovered. There are great community amenities, such as an outside pool, a clubhouse with a fitness room, pickleball/basketball court, picnic areas and lots of open grass space to play. Heber Valley is 15 minutes to the new Deer Valley East Village, and 25 minutes to Park City or Provo. Buyer to verify all information. Square footage figures are provided as a courtesy estimate only. Buyer is advised to obtain an independent measurement.
- Type:
- Townhouse
- Sq.Ft.:
- 1,939
- Status:
- Active
- Beds:
- 3
- Lot size:
- 0.01 Acres
- Baths:
- 3.00
- MLS#:
- 12404534
- Subdivision:
- Jordanelle Ridge Village
ADDITIONAL INFORMATION
Jordanelle Ridge- 267 - Residence 2. Ask about our incentives when financing through Lennar Mortgage. Estimated completion in January. This home offers 3 bedrooms, 2.5 bathrooms, a loft, and an attached 2-car garage. On the main floor, a spacious kitchen offers white craftsman-style cabinets, white with grey veining quartz countertops, and stainless steel appliances including a refrigerator! Upstairs is the owner's suite with owner's suite bathroom, laundry room, loft, two additional bedrooms, and a full secondary bathroom. Square footage figures are provided as a courtesy estimate only and were obtained from builder. Buyer is advised to obtain an independent measurement. Interior photos are of same style of home, but not the actual home. Rendering is for illustrative purposes only.
- Type:
- Townhouse
- Sq.Ft.:
- 1,655
- Status:
- Active
- Beds:
- 3
- Lot size:
- 0.01 Acres
- Baths:
- 3.00
- MLS#:
- 12404532
- Subdivision:
- Jordanelle Ridge Village
ADDITIONAL INFORMATION
Jordanelle Ridge - 268 - Residence 3. Ask about our incentives, when financing through Lennar Mortgage! Estimated completion in January. This home offers 3 bedrooms, 2.5 bathrooms, and an attached 2-car garage. On the main floor, a spacious kitchen offers white craftsman-style cabinets, grey quartz countertops, and stainless steel appliances including the refrigerator! Upstairs is the owner's suite with owner's suite bathroom, laundry room, two additional bedrooms, and a full secondary bathroom. Square footage figures are provided as a courtesy estimate only and were obtained from builder. Buyer is advised to obtain an independent measurement. Interior photos are of same style of home, but not the actual home. Rendering is for illustrative purposes only.
$1,290,000
8478 LAKE Heber City, UT 84032
- Type:
- Single Family
- Sq.Ft.:
- 2,715
- Status:
- Active
- Beds:
- n/a
- Lot size:
- 1 Acres
- Baths:
- MLS#:
- 2044825
- Subdivision:
- TIMBER LAKES
ADDITIONAL INFORMATION
Take a look at this beautiful courtyard designed home. With the beauty of this home starting at the very core. Every detail has been thought out methodically to give you the best of style, design and functionality from every inch of this home. Build this very design or take one of our floor plans and redesign it into more of what you are looking for. This build is completely custom from start to finish. Mid-high grade finished. List price is an estimated total, and subject to change at any time. Final sales price shall be based on buyer's specific selection of all construction materials and finishes, and new final bids obtained by builder. All information needs to be verified buy the buyer and buyer's agent.
- Type:
- Townhouse
- Sq.Ft.:
- 2,412
- Status:
- Active
- Beds:
- 3
- Lot size:
- 0.01 Acres
- Year built:
- 2024
- Baths:
- 2.00
- MLS#:
- 12404523
- Subdivision:
- Jordanelle Ridge Village
ADDITIONAL INFORMATION
Jordanelle Ridge - 158 - Residence M. Offering rates as low as 4.99% 7/6 ARM (6.533% APR) when financing through Lennar Mortgage! Estimated completion in December. This home offers 3 bedrooms, 2.5 bathrooms, and an attached 2-car garage and an unfinished basement. On the main floor, a spacious kitchen offers grey craftsman-style cabinets, white with grey veining quartz countertops, and stainless steel appliances including refrigerator! Upstairs is the owner's suite with a spacious bathroom, laundry room, two additional bedrooms, and a full secondary bathroom. Blinds included. Square footage figures are provided as a courtesy estimate only and were obtained from builder. Buyer is advised to obtain an independent measurement.
$499,900
2044 S 920 E Heber City, UT 84032
- Type:
- Townhouse
- Sq.Ft.:
- 2,044
- Status:
- Active
- Beds:
- 3
- Lot size:
- 0.01 Acres
- Year built:
- 2024
- Baths:
- 2.00
- MLS#:
- 12404516
- Subdivision:
- Sawmill
ADDITIONAL INFORMATION
Sawmill - 234 - Residence A1 - Offering rates as low as 4.875% (4.912% APR) when financing through Lennar Mortgage! This home will be completed January 2024. Offering 3 bedrooms, 2 bathrooms, and an attached 2-car garage. On the main floor, the kitchen offers stone gray craftsman-style cabinets, white Miami Vena quartz countertops, and stainless steel appliances including the refrigerator! Upstairs is the owner's suite with owner's suite bathroom, laundry room, two additional bedrooms, and a full secondary bathroom. Square footage figures are provided as a courtesy estimate only and were obtained from builder. Buyer is advised to obtain an independent measurement. Interior photos are of same style of home, but not the actual home. Rendering is for illustrative purposes only.
$489,900
2022 S 920 E Heber City, UT 84032
- Type:
- Townhouse
- Sq.Ft.:
- 2,110
- Status:
- Active
- Beds:
- 3
- Lot size:
- 0.01 Acres
- Year built:
- 2024
- Baths:
- 2.00
- MLS#:
- 12404514
- Subdivision:
- Sawmill
ADDITIONAL INFORMATION
Sawmill - 230 - Residence A3 - Offering rates as low as 4.875% (4.912% APR) when financing through Lennar Mortgage! This home is completing January 2024. Offering 3 bedrooms, 2 bathrooms, and an attached 2-car garage. On the main floor, the kitchen offers white craftsman-style cabinets, white Miami Vena quartz countertops, and stainless steel appliances including the refrigerator! Upstairs is the owner's suite with owner's suite bathroom, laundry room, two additional bedrooms, and a full secondary bathroom. Square footage figures are provided as a courtesy estimate only and were obtained from builder. Buyer is advised to obtain an independent measurement. Interior photos are of same style of home, but not the actual home. Rendering is for illustrative purposes only.
$489,900
2018 S 920 E Heber City, UT 84032
- Type:
- Townhouse
- Sq.Ft.:
- 2,110
- Status:
- Active
- Beds:
- 3
- Lot size:
- 0.01 Acres
- Year built:
- 2024
- Baths:
- 2.00
- MLS#:
- 12404513
- Subdivision:
- Sawmill
ADDITIONAL INFORMATION
Sawmill - 229 - Residence A3 - Offering rates as low as 4.75% (5.482% APR) when financing through Lennar Mortgage! This home will be completing in December 2024. Offering 3 bedrooms, 2 bathrooms, and an attached 2-car garage. On the main floor, the kitchen offers white craftsman-style cabinets, gray quartz countertops, and stainless steel appliances including the refrigerator! Upstairs is the owner's suite with owner's suite bathroom, laundry room, two additional bedrooms, and a full secondary bathroom. Square footage figures are provided as a courtesy estimate only and were obtained from builder. Buyer is advised to obtain an independent measurement. Interior photos are of same style of home, but not the actual home. Rendering is for illustrative purposes only.
$489,900
2012 S 920 E Heber City, UT 84032
- Type:
- Townhouse
- Sq.Ft.:
- 2,110
- Status:
- Active
- Beds:
- 3
- Lot size:
- 0.01 Acres
- Year built:
- 2024
- Baths:
- 2.00
- MLS#:
- 12404511
- Subdivision:
- Sawmill
ADDITIONAL INFORMATION
Sawmill - 228 - Residence A3 - Offering rates as low as 4.75% (5.482% APR) when financing through Lennar Mortgage! This home is completing December 2024. Offering 3 bedrooms, 2 bathrooms, and an attached 2-car garage. On the main floor, the kitchen offers white craftsman-style cabinets, Lyra quartz countertops, and stainless steel appliances including the refrigerator! Upstairs is the owner's suite with owner's suite bathroom, laundry room, two additional bedrooms, and a full secondary bathroom. Square footage figures are provided as a courtesy estimate only and were obtained from builder. Buyer is advised to obtain an independent measurement. Interior photos are of same style of home, but not the actual home. Rendering is for illustrative purposes only.
- Type:
- Townhouse
- Sq.Ft.:
- 2,412
- Status:
- Active
- Beds:
- 3
- Lot size:
- 0.01 Acres
- Year built:
- 2024
- Baths:
- 3.00
- MLS#:
- 12404510
- Subdivision:
- Jordanelle Ridge Village
ADDITIONAL INFORMATION
Jordanelle Ridge - 157 - Residence M. Offering rates as low as 4.99% 7/6 ARM (6.532% APR) when financing through Lennar Mortgage! Estimated completion in December. This home offers 3 bedrooms, 2.5 bathrooms, and an attached 2-car garage and an unfinished basement. On the main floor, a spacious kitchen offers white craftsman-style cabinets, grey quartz countertops, and stainless steel appliances including refrigerator! Upstairs is the owner's suite with a spacious bathroom, laundry room, two additional bedrooms, and a full secondary bathroom. Blinds included. Square footage figures are provided as a courtesy estimate only and were obtained from builder. Buyer is advised to obtain an independent measurement.
$4,449,000
3300 HUNTERS RIDGE Heber City, UT 84032
- Type:
- Single Family
- Sq.Ft.:
- 6,468
- Status:
- Active
- Beds:
- n/a
- Lot size:
- 0.5 Acres
- Baths:
- MLS#:
- 2044517
- Subdivision:
- THE CROSSINGS AT LAKE CREEK
ADDITIONAL INFORMATION
Stunning Custom Farm Style Home This 6 bedroom, 5.5 bath home is the perfect place to entertain family and friends. The home has an open floor plan, vaulted ceilings and includes a formal dining room, gourmet kitchen, study/den, main level master bedroom, and mother-in-law suite with kitchen on the second level. Lutron & Sonos equipment run the lights, blinds and speakers including 11 tv's. The lower-level family room has a custom wet bar with plenty of room for entertaining and games. Two decks extend your living space to the outdoors. In-ground spa, plumbed for in-ground pool. Covered deck has gas fireplace, electric shade, built in heaters, surround sound. Deck has built in firepit and built in heaters. The oversized three-car heated garage has an RV space and overhead storage. Plenty of room for all your TOYZ. Heated driveway and walkway. The lot has parking for up to 6 vehicles. The .5 acre lot has a box vegetable garden space. Located on a cul-de-sac, the lot offers privacy and views of iconic Timpanogos, the Wasatch Back and Heber Valley. Close to year-round recreation including skiing, hiking, biking, horse trails, boating, golfing, world-class fishing. Just fifteen minutes to Deer Valley East Village which opens with limited runs winter of 2024/2025.
$1,795,000
2047 RIDGE LINE Heber City, UT 84032
- Type:
- Single Family
- Sq.Ft.:
- 2,225
- Status:
- Active
- Beds:
- n/a
- Lot size:
- 1.1 Acres
- Baths:
- MLS#:
- 2044516
- Subdivision:
- TIMBER LAKES
ADDITIONAL INFORMATION
Welcome to your dream home in the Timber Lakes gated community! This stunning Scandinavian-inspired masterpiece offers luxury, breathtaking views, and a world-class location with access to multiple community lakes. Designed by Ian Kaplan at Addvirtue, the architecture seamlessly integrates indoor living with the surroundings and stunning views. Crafted by top-notch artisans, the interior features barn wood and flooring from Delta Mill Works, custom windows and doors by Jen Weld, and Control 4 Smart home features for seamless control of blinds, security cameras, HVAC, TVs, speakers, and lighting. Restoration Hardware furniture, Viking appliances, and custom lighting create a stylish interior vibe. Most furniture, linens, utensils, and four TVs are included, making it ready for immediate enjoyment. Outdoor amenities include a heated 114ft concrete driveway, balcony at the front, a large deck at the back, gas fire pits, and a cedar hot tub and a sauna with views! Luxurious kitchen/bath fixtures by Graff, quartz countertops, and heated tile floors in the master bath add comfort. Situated just 30 minutes from both the New East Deer Valley Ski Resort and Park City, a short drive from the Sundance Ski Resort, outdoor enthusiasts will love the community access to the Uinta National Forest with Direct community access to snowmobiling and off-roading trails. Schedule a home tour today!
- Type:
- Townhouse
- Sq.Ft.:
- 2,044
- Status:
- Active
- Beds:
- n/a
- Lot size:
- 0.01 Acres
- Baths:
- MLS#:
- 2044427
- Subdivision:
- SAWMILL
ADDITIONAL INFORMATION
Sawmill 234 - Residence A1 - Offering rates as low as 2.875% (5.089% APR) on a 2/1 buydown 30 year fixed when financing through Lennar Mortgage! This home will be completed January 2024. Offering 3 bedrooms, 2 bathrooms, and an attached 2-car garage. On the main floor, the kitchen offers stone gray craftsman-style cabinets, white Miami Vena quartz countertops, and stainless steel appliances including the refrigerator! Upstairs is the owner's suite with owner's suite bathroom, laundry room, two additional bedrooms, and a full secondary bathroom. Square footage figures are provided as a courtesy estimate only and were obtained from builder. Buyer is advised to obtain an independent measurement. Interior photos are of same style of home, but not the actual home. Rendering is for illustrative purposes only.
- Type:
- Townhouse
- Sq.Ft.:
- 2,110
- Status:
- Active
- Beds:
- n/a
- Lot size:
- 0.01 Acres
- Baths:
- MLS#:
- 2044426
- Subdivision:
- SAWMILL
ADDITIONAL INFORMATION
Sawmill - 230 - Residence A3 - Offering rates as low as 2.875% (5.085% APR) on a 2/1 buydown 30 year fixed when financing through Lennar Mortgage! This home is completing January 2024. Offering 3 bedrooms, 2 bathrooms, and an attached 2-car garage. On the main floor, the kitchen offers white craftsman-style cabinets, white Miami Vena quartz countertops, and stainless steel appliances including the refrigerator! Upstairs is the owner's suite with owner's suite bathroom, laundry room, two additional bedrooms, and a full secondary bathroom. Square footage figures are provided as a courtesy estimate only and were obtained from builder. Buyer is advised to obtain an independent measurement. Interior photos are of same style of home, but not the actual home. Rendering is for illustrative purposes only.
- Type:
- Townhouse
- Sq.Ft.:
- 2,110
- Status:
- Active
- Beds:
- n/a
- Lot size:
- 0.01 Acres
- Baths:
- MLS#:
- 2044425
- Subdivision:
- SAWMILL
ADDITIONAL INFORMATION
Sawmill - 229 - Residence A3 - Offering rates as low as 2.875% (5.085% APR) on a 2/1 buydown 30 year fixed when financing through Lennar Mortgage! This home will be completing in December 2024. Offering 3 bedrooms, 2 bathrooms, and an attached 2-car garage. On the main floor, the kitchen offers white craftsman-style cabinets, gray quartz countertops, and stainless steel appliances including the refrigerator! Upstairs is the owner's suite with owner's suite bathroom, laundry room, two additional bedrooms, and a full secondary bathroom. Square footage figures are provided as a courtesy estimate only and were obtained from builder. Buyer is advised to obtain an independent measurement. Interior photos are of same style of home, but not the actual home. Rendering is for illustrative purposes only.
- Type:
- Townhouse
- Sq.Ft.:
- 2,110
- Status:
- Active
- Beds:
- n/a
- Lot size:
- 0.01 Acres
- Baths:
- MLS#:
- 2044424
- Subdivision:
- SAWMILL
ADDITIONAL INFORMATION
Sawmill - 228 - Residence A3 - Offering rates as low as 2.875% (5.085% APR) on a 2/1 buydown 30 year fixed when financing through Lennar Mortgage! This home is completing December 2024. Offering 3 bedrooms, 2 bathrooms, and an attached 2-car garage. On the main floor, the kitchen offers white craftsman-style cabinets, Lyra quartz countertops, and stainless steel appliances including the refrigerator! Upstairs is the owner's suite with owner's suite bathroom, laundry room, two additional bedrooms, and a full secondary bathroom. Square footage figures are provided as a courtesy estimate only and were obtained from builder. Buyer is advised to obtain an independent measurement. Interior photos are of same style of home, but not the actual home. Rendering is for illustrative purposes only.
- Type:
- Land
- Sq.Ft.:
- n/a
- Status:
- Active
- Beds:
- n/a
- Lot size:
- 1.05 Acres
- Baths:
- MLS#:
- 2044451
- Subdivision:
- RED LEDGES
ADDITIONAL INFORMATION
Property highlights a premium piece of land and is one of the "original founder's lots" with an option for a Golf or Lifestyle membership. Lot 192 abuts 6 acres with unobstructed views in multiple directions, with a stunning vista of Mount Timpanogos.
$587,000
1084 E 1930 S. Heber City, UT 84032
- Type:
- Townhouse
- Sq.Ft.:
- 1,995
- Status:
- Active
- Beds:
- 3
- Lot size:
- 0.08 Acres
- Baths:
- 3.00
- MLS#:
- 12404503
- Subdivision:
- Brookside (Heber)
ADDITIONAL INFORMATION
November Sales Event! $23,480 available to interest rate buy down and closing costs with preferred lender. This home has been planned by our professional designers with great upgrades throughout. Move in ready this January. Large kitchen with island, stainless steel appliances and quartz counters. Upgraded ceiling heights with view windows. The upstairs provides a spacious primary bedroom with private full bath and walk in closet. Upstairs laundry and 2 additional bedrooms. Room to grow in the unfinished basement offering a future family room or bunk room, full bath and ample storage. Landscaped yard space that may be left open or privately fenced. Full length driveway for additional parking. This home is actively under construction and available to move into this January. Please see design selections attached. Pleasesee Agent for details on the available special rate financing. Photos of the completed home are of a previously built home of thesame floor plan. Colors and Options to vary. Buyer to verify all. Owner is Licensee.
$610,000
1076 S 1930 S Heber City, UT 84032
- Type:
- Single Family
- Sq.Ft.:
- 1,954
- Status:
- Active
- Beds:
- 3
- Lot size:
- 0.08 Acres
- Year built:
- 2024
- Baths:
- 4.00
- MLS#:
- 12404502
- Subdivision:
- Brookside (Heber)
ADDITIONAL INFORMATION
End of Year Sales Event! Rates as low as 4.99% with preferred lender. This home is under construction. Completion estimated for December. This home has an open great room offering windows looking out to the beautiful Wasatch Back Mountains. Large kitchen with island, stainless steel appliances and quartz counters. The upstairs provides a spacious primary bedroom with private full bath and walk in closet. Upstairs laundry and 2 additional bedrooms. Finished basement offering family room or bunk room, full bath and ample storage. Landscaped yard space that may be left open or privately fenced. Full length driveway for added parking. Please see Agent for details on the available special rate financing. Photos of the completed home are of a previously built home of the same floor plan. Colors and Options to vary. Buyer to verify all.
$760,000
2026 S 1060 Heber City, UT 84032
- Type:
- Single Family-Detached
- Sq.Ft.:
- 2,133
- Status:
- Active
- Beds:
- 3
- Lot size:
- 0.11 Acres
- Year built:
- 2024
- Baths:
- 3.00
- MLS#:
- 12404497
- Subdivision:
- Brookside (Heber)
ADDITIONAL INFORMATION
Year End Sales Event! Rates as Low as 4,99% with preferred lender. This 2 story style home has been planned by our professional design staff with exquisite finishes throughout. The home is already under construction with anticipated completion in January 2025. Full landscaping included. Design selections attached. Photos of the completed home is a different home of the same floor plan. Finishes and colors to vary. Please contact agent for details and availability of the special financing. Buyer to verify all.
- Type:
- Land
- Sq.Ft.:
- n/a
- Status:
- Active
- Beds:
- n/a
- Lot size:
- 0.75 Acres
- Baths:
- MLS#:
- 12404501
- Subdivision:
- Red Ledges
ADDITIONAL INFORMATION
Experience mountain luxury like never before at Red Ledges, an exclusive community nestles in the heart of Utah's scenic Wasatch Mountains. This premium lot offers a rare opportunity to create your dream home, surrounded by stunning mountains vistas and peaceful, natural landscapes. Designed to maximize privacy, each lot offers sweeping views and seamless integration with nature, creating a true sanctuary. Perfectly located, this lot provides access to an incredible array of amenities and recreational options. You'll enjoy a full golf membership to the prestigious Jack Nicklaus Signature Golf Course, known for its expertly designed holes and world class fairways. Beyond golf, Red Ledges offers a full suite of amenities, including a luxurious clubhouse with a fine dining restaurant, fitness center, and spa. Additional perks include tennis and pickleball courts, a resort-style pool, and miles of scenic hiking and biking trails- all right within the community. These amenities blend outdoor adventure with refined comfort, making every day an exceptional experience. Life at Red Ledges is more than a home: it's a year-round retreat where mountain beauty and modern luxury coexist. Start your morning on the golf course, enjoy an energizing workout in the gym, unwind with a spa treatment, and finish with a gourmet meal at the clubhouse as you take in the vibrant evening views. Red Ledges redefines luxury mountain living, offering an exclusive lifestyle for those who want it all. Secure your place in one of Utah's most esteemed private communities and experience a life that's as enriching as the landscape itself.
- Type:
- Townhouse
- Sq.Ft.:
- 2,804
- Status:
- Active
- Beds:
- n/a
- Lot size:
- 0.01 Acres
- Baths:
- MLS#:
- 2036142
- Subdivision:
- JORDANELLE RIDGE
ADDITIONAL INFORMATION
Jordanelle Ridge - 266 - Residence 1.Offering rates as low as 2.875% (5.298% APR) on a 2/1 buydown 30 yr fixed when financing through Lennar Mortgage. Estimated completion in January. This home offers 4 bedrooms, 2.5 bathrooms, and an attached 2-car garage. On the main floor, a spacious kitchen offers grey craftsman-style cabinets, white with grey veining quartz countertops, and stainless steel appliances including the refrigerator! Upstairs is the owner's suite with owner's suite bathroom, laundry room, three additional bedrooms, and a full secondary bathroom. Square footage figures are provided as a courtesy estimate only and were obtained from builder. Buyer is advised to obtain an independent measurement.


Heber City Real Estate
The median home value in Heber City, UT is $850,000. The national median home value is $338,100. The average price of homes sold in Heber City, UT is $850,000. Heber City real estate listings include condos, townhomes, and single family homes for sale. Commercial properties are also available. If you see a property you’re interested in, contact a Heber City real estate agent to arrange a tour today!
Heber City Weather
