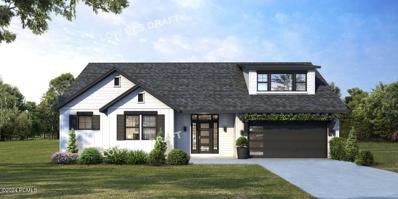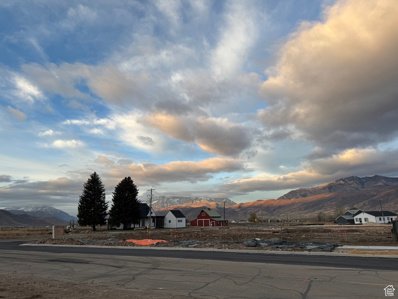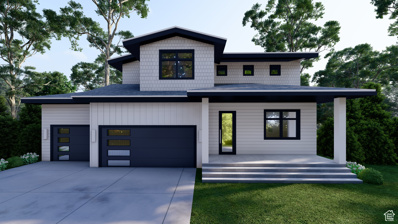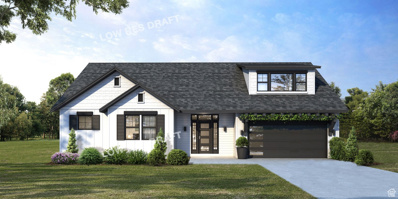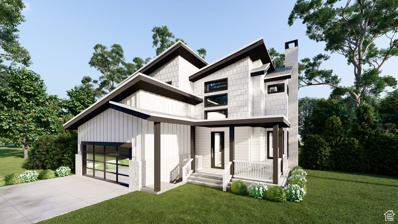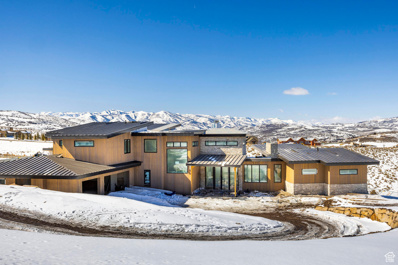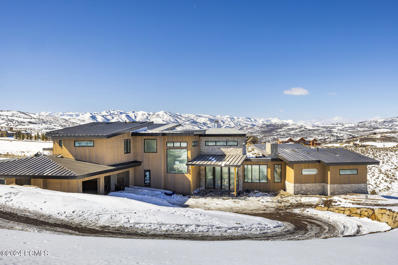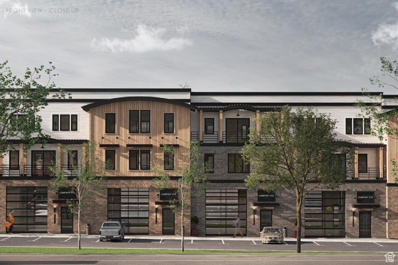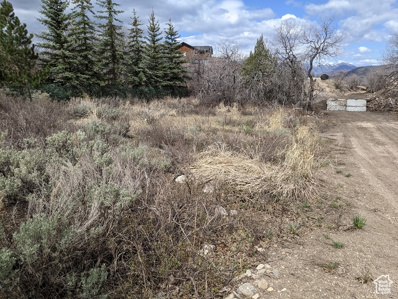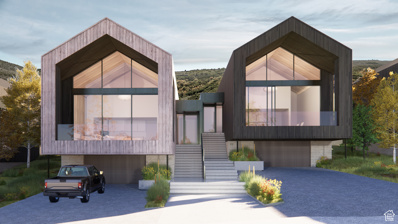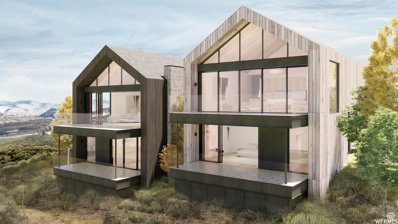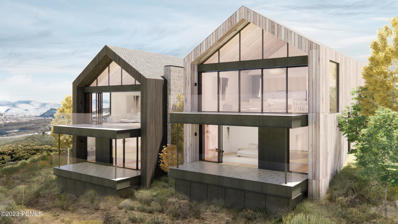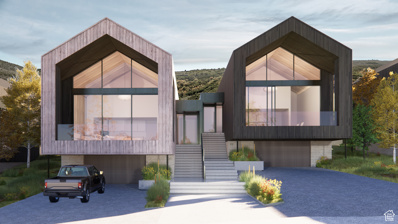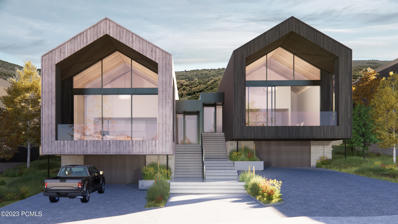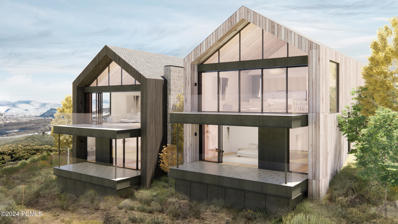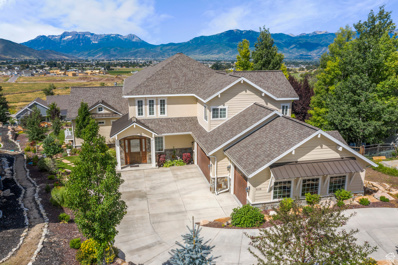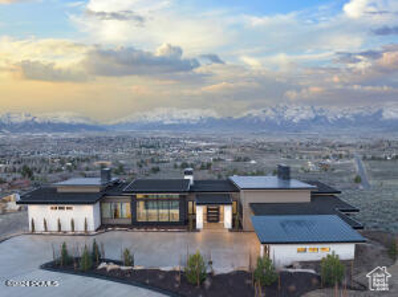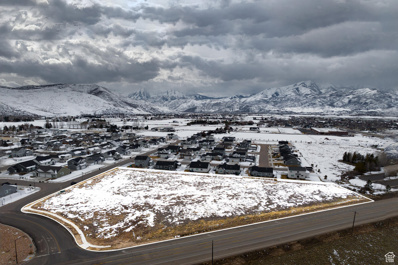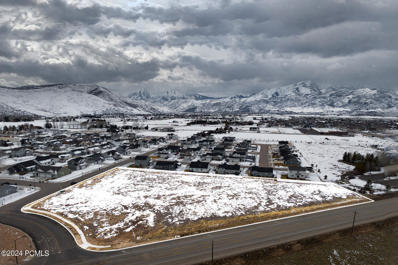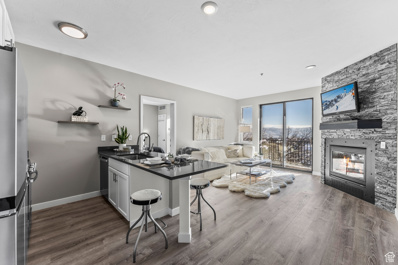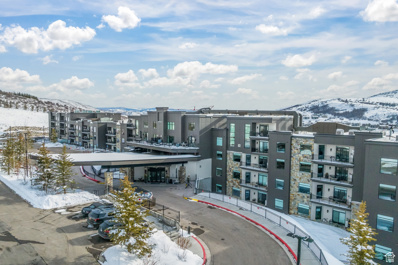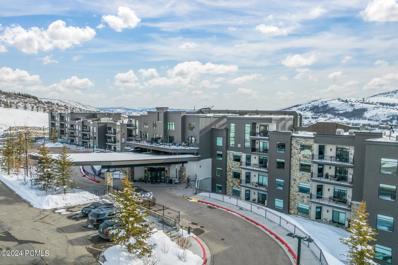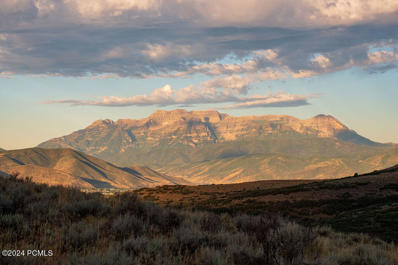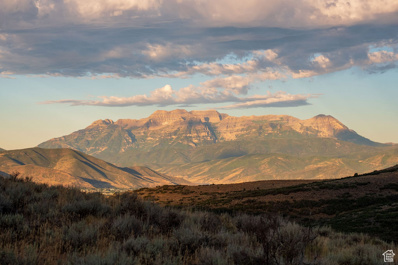Heber City UT Homes for Rent
- Type:
- Land
- Sq.Ft.:
- n/a
- Status:
- Active
- Beds:
- n/a
- Lot size:
- 0.22 Acres
- Baths:
- MLS#:
- 12400806
- Subdivision:
- Other(Areas 23-41)
ADDITIONAL INFORMATION
Unique lot in Heber. Because this is a new subdivision it may be tricky to find on Google Maps. Put 1210 W 1200 S Heber City, Utah into your maps and it should bring you right to the subdivisionBring your own builder or we can help you with one of our highly qualified custom home builders. Modern Mountain Home designs will need to be approved by the architectural committee. Unique real estate opportunity home design must meet Architectural Committee guidelines. All information is provided as a courtesy the buyer and Buyer's agent to verify.
- Type:
- Single Family-Detached
- Sq.Ft.:
- 2,782
- Status:
- Active
- Beds:
- 4
- Lot size:
- 0.15 Acres
- Baths:
- 3.00
- MLS#:
- 12400802
- Subdivision:
- Other(Areas 23-41)
ADDITIONAL INFORMATION
**To Be Built** Competition 2025**Introducing our enchanting rambler with loft, a sanctuary of cozy luxury spanning an expansive 2,839 square feet. The main floor boasts a seamless living experience with two bedrooms, three bathrooms, a convenient laundry area, and a gourmet kitchen designed for culinary enthusiasts. Ascend to the loft where cherished ones can revel in two generously sized bedrooms, a full bathroom, and additional space ideal for relaxation or various activities. Every window frames captivating views, bringing the beauty of the surroundings into your living space. With a 2-car garage and no basement, this home is designed for simplicity and ease of living. The easily maintainable yards ensure that you spend more time enjoying your home and less time on upkeep. Welcome to a haven where comfort meets convenience, and every detail is crafted to elevate your lifestyle. Price will increase once ground breaks if not under contract. Buyer and Buyer's agent to verify all info.
- Type:
- Land
- Sq.Ft.:
- n/a
- Status:
- Active
- Beds:
- n/a
- Lot size:
- 0.22 Acres
- Baths:
- MLS#:
- 1984914
- Subdivision:
- MADISON MEADOWS
ADDITIONAL INFORMATION
Bring your own builder or we can help you with one of our highly qualified custom home builders. Modern Mountain Home designs will need to be approved by the architectural committee. Unique real estate opportunity The home must meet the Architectural Committee guidelines. maddisonmeadowsheber.com for more info. All information is provided as a courtesy to the buyer and Buyer's agent to verify.
- Type:
- Land
- Sq.Ft.:
- n/a
- Status:
- Active
- Beds:
- n/a
- Lot size:
- 0.18 Acres
- Baths:
- MLS#:
- 1984913
- Subdivision:
- MADISON MEADOWS
ADDITIONAL INFORMATION
Plans are already drawn up and stamped for this lot and are included or you can design your own. Bring your own builder or we can help you with one of our highly qualified custom home builders. Modern Mountain Home designs will need to be approved by the architectural committee. maddisonmeadowsheber.com for more info. All information is provided as a courtesy the buyer and Buyer's agent to verify.
- Type:
- Single Family
- Sq.Ft.:
- 4,607
- Status:
- Active
- Beds:
- n/a
- Lot size:
- 0.15 Acres
- Baths:
- MLS#:
- 1984903
- Subdivision:
- MADISON MEADOWS
ADDITIONAL INFORMATION
**To Be Built** Introducing our enchanting rambler with loft, a sanctuary of cozy luxury spanning an expansive 2,839 square feet. The main floor boasts a seamless living experience with two bedrooms, three bathrooms, a convenient laundry area, and a gourmet kitchen designed for culinary enthusiasts. Ascend to the loft where cherished ones can revel in two generously sized bedrooms, a full bathroom, and additional space ideal for relaxation or various activities. Every window frames captivating views, bringing the beauty of the surroundings into your living space. With a 2-car garage and no basement, this home is designed for simplicity and ease of living. The easily maintainable yards ensure that you spend more time enjoying your home and less time on upkeep. Welcome to a haven where comfort meets convenience, and every detail is crafted to elevate your lifestyle. See Madisonmeadowsheber.com for more more info. Buyer and Buyer's agent to verify all info.
- Type:
- Land
- Sq.Ft.:
- n/a
- Status:
- Active
- Beds:
- n/a
- Lot size:
- 0.15 Acres
- Baths:
- MLS#:
- 1984908
- Subdivision:
- MADISON MEADOWS
ADDITIONAL INFORMATION
Comes with engineered plans or you can use your own. Corner lot. Bring your own builder or we can help you with one of our highly qualified custom home builders. Modern Mountain Home designs will need to be approved by the architectural committee. Unique real estate opportunity home must meet the Architectural Committee guidelines. maddisonmeadowsheber.com for more info. All information is provided as a courtesy the buyer and Buyer's agent to verify.
$8,995,000
7699 MOON DANCE Heber City, UT 84032
- Type:
- Single Family
- Sq.Ft.:
- 8,346
- Status:
- Active
- Beds:
- n/a
- Lot size:
- 3.96 Acres
- Baths:
- MLS#:
- 1984824
- Subdivision:
- VICTORY RANCH
ADDITIONAL INFORMATION
Welcome to a masterpiece in the making at Victory Ranch, where luxury meets tranquility. Currently under construction, with a targeted completion of early summer 2024 this spacious 6-bedroom, 6.5-bathroom residence spans 8,346 sq ft on almost 4 acres, offering an exclusive retreat on a semi-private cul-de-sac. A heated driveway, beautiful landscaping and 3-car garage welcome you home. The interior, curated by Alex Adamson, exudes sophistication and an atmosphere of timeless elegance, from the beautiful kitchen with natural stone-marble and quartzite countertops and Wolf and Sub-Zero appliances to the expansive great room with designer finishes and modern fireplace. Her beautiful work on this home is demonstrated through the design boards within the photo tour, and the entire design vision is attached to the listing; please request design boards and house plans from the listing agent. Enjoy unobstructed Deer Valley views and sunsets from the west-facing orientation, with floor-to-ceiling windows bathing every corner in natural light. Versatile living spaces include a bunk room and media room, while the backyard borders open space, providing a serene retreat to enjoy evenings grilling out, relaxing around the firepit, or soaking in the hot tub after a day on the slopes. The extra-large primary suite offers a luxurious haven, with a fireplace, stackable laundry in the walk-in closet and en-suite bath where you can enjoy a steam shower. This residence is not just a home; it's a statement of refined living, where grandeur meets functionality against the backdrop of Victory Ranch's natural beauty.
- Type:
- Single Family-Detached
- Sq.Ft.:
- 8,346
- Status:
- Active
- Beds:
- 6
- Lot size:
- 3.96 Acres
- Year built:
- 2024
- Baths:
- 7.00
- MLS#:
- 12400786
- Subdivision:
- Victory Ranch
ADDITIONAL INFORMATION
Welcome to a masterpiece in the making at Victory Ranch, where luxury meets tranquility. Currently under construction, with a targeted completion of early summer 2024 this spacious 6-bedroom, 6.5-bathroom residence spans 8,346 sq ft on almost 4 acres, offering an exclusive retreat on a semi-private cul-de-sac. A heated driveway, beautiful landscaping and 3-car garage welcome you home. The interior, curated by Alex Adamson, exudes sophistication and an atmosphere of timeless elegance, from the beautiful kitchen with natural stone-marble and quartzite countertops and Wolf and Sub-Zero appliances to the expansive great room with designer finishes and modern fireplace. Her beautiful work on this home is demonstrated through the design boards within the photo tour, and the entire design vision is attached to the listing; please request design boards and house plans from the listing agent. Enjoy unobstructed Deer Valley views and sunsets from the west-facing orientation, with floor-to-ceiling windows bathing every corner in natural light. Versatile living spaces include a bunk room and media room, while the backyard borders open space, providing a serene retreat to enjoy evenings grilling out, relaxing around the firepit, or soaking in the hot tub after a day on the slopes. The extra-large primary suite offers a luxurious haven, with a fireplace, stackable laundry in the walk-in closet and en-suite bath where you can enjoy a steam shower. This residence is not just a home; it's a statement of refined living, where grandeur meets functionality against the backdrop of Victory Ranch's natural beauty.
$1,050,000
1922 HIGHWAY 40 Unit 6 Heber City, UT 84032
- Type:
- Condo
- Sq.Ft.:
- 4,825
- Status:
- Active
- Beds:
- n/a
- Lot size:
- 0.04 Acres
- Baths:
- MLS#:
- 1984019
- Subdivision:
- MOUNTAIN VIEW COMMON
ADDITIONAL INFORMATION
Calling all investors, business owners, outdoor enthusiasts, hobbyists, and car collectors! Mountain View Commons is ideally located in the fast growing Heber Valley at the highly visible intersection of Hwy 40 and Airport Rd. The location is quickly accessed from both Provo and Park City, appealing to a huge population of future users. Approved uses include residential, retail, office, commercial, and warehouse. Each end of the units have a 14ft glass garage door and glass storefront door providing total flexibility. The warm shells will be delivered with roughed in electrical and plumbing, sidewall and ceiling insulation and framed 2nd and 3rd floors. If you have been dreaming of a She Shed or Man Cave where you can store your boat and unwanted house guests, look no further! MVC is 30 minutes from Park City ski areas, 15 minutes from 3 reservoirs and Sundance Resort and within minutes of endless outdoor adventures.
- Type:
- Land
- Sq.Ft.:
- n/a
- Status:
- Active
- Beds:
- n/a
- Lot size:
- 1.06 Acres
- Baths:
- MLS#:
- 1983006
- Subdivision:
- TIMBERLAKES
ADDITIONAL INFORMATION
Own your piece of seclusion and quiet in the mountain community of Timberlakes. This gated community can be your perfect mountain get away or full time residence. Situated on a quiet road, you can enjoy the serenity, views, and abundant wildlife. Power, phone service and water are in the road ready for hook up. Water bond has been paid, Perc test complete. Letter of feasibility on file.
$1,695,000
7157 SKYFALL Unit 38 Heber City, UT 84032
- Type:
- Townhouse
- Sq.Ft.:
- 2,691
- Status:
- Active
- Beds:
- n/a
- Lot size:
- 0.13 Acres
- Baths:
- MLS#:
- 1982336
- Subdivision:
- WILDWOOD RESERVE
ADDITIONAL INFORMATION
Rare opportunity to purchase a high-end mountain retreat just 15 mins from Park City. This mountain modern home is a work of art with clean lines and an open floor plan that incorporates the natural beauty of the outdoors. This home features 4 bedrooms and 2.5 bathrooms, providing plenty of space for family and guests. The kitchen is a masterpiece, with top-of-the-line appliances and a large island perfect for entertaining. The dining area and living room open to the kitchen, creating an inviting space with impressive views and an abundance of natural light. Refined interior finishes, including warm woods, natural stone, and steel provide depth to the built environment without distracting from the natural beauty of the surroundings. A large exterior deck and terrace is perfect for enjoying sunny days, and outdoor entertaining. Choose now, so you can select your finishes and get the best views.
$1,795,000
4355 ESCALANTE Unit 51 Heber City, UT 84032
- Type:
- Townhouse
- Sq.Ft.:
- 2,671
- Status:
- Active
- Beds:
- n/a
- Lot size:
- 0.13 Acres
- Baths:
- MLS#:
- 1982348
- Subdivision:
- WILDWOOD RESERVE
ADDITIONAL INFORMATION
Rare opportunity to purchase a high-end mountain retreat just 15 mins from Park City. This mountain modern home is a work of art with clean lines and an open floor plan that incorporates the natural beauty of the outdoors. This home features 4 bedrooms and 2.5 bathrooms, providing plenty of space for family and guests. The kitchen is a masterpiece, with top-of-the-line appliances and a large island perfect for entertaining. The dining area and living room open to the kitchen, creating an inviting space with impressive views and an abundance of natural light. Refined interior finishes, including warm woods, natural stone, and steel provide depth to the built environment without distracting from the natural beauty of the surroundings. A large exterior deck and terrace is perfect for enjoying sunny days, and outdoor entertaining. Choose now, so you can select your finishes and get the best views.
$1,795,000
4355 E Escalante Lane Heber City, UT 84032
- Type:
- Townhouse
- Sq.Ft.:
- 2,671
- Status:
- Active
- Beds:
- 4
- Lot size:
- 0.13 Acres
- Year built:
- 2024
- Baths:
- 3.00
- MLS#:
- 12400595
- Subdivision:
- Wildwood Reserve
ADDITIONAL INFORMATION
Introducing the townhomes at Wildwood Reserve. Nestled within the rolling Wasatch and Uinta Mountains, Wildwood Reserve is the best of mountain living. Our homes are designed to seamlessly flow from interior to exterior as if the natural landscape was just an extension. Our Parker townhome is a work of art with clean lines and an open floor plan that incorporates the natural beauty of the outdoors. This home features 4 bedrooms and 2.5 bathrooms providing plenty of space for family and guests. The Rare opportunity to purchase a high-end mountain retreat just 15 mins from Park City. This mountain modern home is a work of art with clean lines and an open floor plan that incorporates the natural beauty of the outdoors. This home features 4 bedrooms and 2.5 bathrooms, providing plenty of space for family and guests. The kitchen is a masterpiece, with top-of-the-line appliances and a large island perfect for entertaining. The dining area and living room open to the kitchen, creating an inviting space with impressive views and an abundance of natural light. Refined interior finishes, including warm woods, natural stone, and steel provide depth to the built environment without distracting from the natural beauty of the surroundings. A large exterior deck and terrace is perfect for enjoying sunny days, and outdoor entertaining. Choose now, so you can select your finishes and get the best views.
$1,695,000
7145 SKYFALL Unit 42 Heber City, UT 84032
- Type:
- Townhouse
- Sq.Ft.:
- 2,691
- Status:
- Active
- Beds:
- n/a
- Lot size:
- 0.13 Acres
- Baths:
- MLS#:
- 1982321
- Subdivision:
- WILDWOOD RESERVE
ADDITIONAL INFORMATION
Welcome to Wildwood Reserve! Your opportunity to purchase a smart luxury home in a high-end mountain retreat near Park City. The Larkspur floor plan is a work of art with clean lines and an open floor plan that incorporates the natural beauty of the outdoors. This home features 4 bedrooms and 2.5 bathrooms, providing plenty of space for family and guests. The kitchen is a masterpiece, with top-of-the-line appliances and a large island perfect for entertaining. The dining area and living room open to the kitchen, creating an inviting space with impressive views and an abundance of natural light. Refined interior finishes, including warm woods, natural stone, and steel provide depth to the built environment without distracting from the natural beauty of the surroundings. A large exterior deck and terrace is perfect for enjoying sunny days, and outdoor entertaining. Choose now, so you can select your finishes and get the best views.
$1,695,000
7157 N Skyfall Drive Heber City, UT 84032
- Type:
- Townhouse
- Sq.Ft.:
- 2,691
- Status:
- Active
- Beds:
- 4
- Lot size:
- 0.13 Acres
- Year built:
- 2024
- Baths:
- 3.00
- MLS#:
- 12400594
- Subdivision:
- Wildwood Reserve
ADDITIONAL INFORMATION
Rare opportunity to purchase a high-end mountain retreat just 15 mins from Park City. This mountain modern home is a work of art with clean lines and an open floor plan that incorporates the natural beauty of the outdoors. This home features 4 bedrooms and 2.5 bathrooms, providing plenty of space for family and guests. The kitchen is a masterpiece, with top-of-the-line appliances and a large island perfect for entertaining. The dining area and living room open to the kitchen, creating an inviting space with impressive views and an abundance of natural light. Refined interior finishes, including warm woods, natural stone, and steel provide depth to the built environment without distracting from the natural beauty of the surroundings. A large exterior deck and terrace is perfect for enjoying sunny days, and outdoor entertaining. Choose now, so you can select your finishes and get the best views.
$1,695,000
7145 N Skyfall Drive Heber City, UT 84032
- Type:
- Townhouse
- Sq.Ft.:
- 2,691
- Status:
- Active
- Beds:
- 4
- Lot size:
- 0.14 Acres
- Baths:
- 3.00
- MLS#:
- 12400593
- Subdivision:
- Wildwood Reserve
ADDITIONAL INFORMATION
Welcome to Wildwood Reserve! Your opportunity to purchase a smart luxury home in a high-end mountain retreat near Park City. The Larkspur floor plan is a work of art with clean lines and an open floor plan that incorporates the natural beauty of the outdoors. This home features 4 bedrooms and 2.5 bathrooms, providing plenty of space for family and guests. The kitchen is a masterpiece, with top-of-the-line appliances and a large island perfect for entertaining. The dining area and living room open to the kitchen, creating an inviting space with impressive views and an abundance of natural light. Refined interior finishes, including warm woods, natural stone, and steel provide depth to the built environment without distracting from the natural beauty of the surroundings. A large exterior deck and terrace is perfect for enjoying sunny days, and outdoor entertaining. Choose now, so you can select your finishes and get the best views.
$3,150,000
3128 HUNTERS RIDGE Heber City, UT 84032
- Type:
- Single Family
- Sq.Ft.:
- 7,280
- Status:
- Active
- Beds:
- n/a
- Lot size:
- 0.49 Acres
- Baths:
- MLS#:
- 2007889
ADDITIONAL INFORMATION
You've heard of a Room with a View? Presenting a VIEW with many many spacious rooms where beautiful moments are waiting to be made. Enjoy outside living or wrap yourself in luxury within the walls of this 7280 sf custom home with an oversized 3-car garage of another 861sf. Every inspired space, from Entry Way to formal Dining Room, Music Room or semi-formal Living Room, 2 designer gourmet Kitchens, 3 Family Rooms/Dens or GameRooms (depending on how you look at life), 3 Primary Bedrooms ensuite, 4 other Bedrooms that could also be used for an Office, Craft Room, Library...THE POSSIBILITIES ARE ENDLESS... helps you achieve your dreams while overlooking the unparalleled gorgeous WASATCH BACK, the mighty Mt TIMPANOGOS, and the charming HEBER/MIDWAY VALLEY. Sun, moon, stars and twinkly city lights show off for you, whether you're lounging or gardening in your backyard, still under the covers in bed, or drinking hot chocolate or coffee at your kitchen table. This home offers A SPECTACULAR NEW LIFESTYLE NOW AND IN YOUR FUTURE, (elevator included). Boating on Deer Creek Reservoir or snow sports at Deer Valley Resort - this majestic valley has it all. Square footage figures are provided as a courtesy estimate only and were obtained from builder. Buyer is advised to obtain an independent measurement.
- Type:
- Single Family
- Sq.Ft.:
- 7,860
- Status:
- Active
- Beds:
- n/a
- Lot size:
- 1.12 Acres
- Baths:
- MLS#:
- 1981587
- Subdivision:
- RED LEDGES
ADDITIONAL INFORMATION
This impressive contemporary estate in nationally acclaimed Red Ledges Lifestyle Community offers an unparalleled luxury experience. Designed by Kevin Price and Carol Levins and built by Red Ledges Construction, this home was meticulously crafted to maximize the majestic views of Mt. Timpanogos, Deer Creek Reservoir, Deer Valley and the Wasatch Mountains. The expansive outdoor living space beckons al fresco dining and entertaining. Ceiling to floor windows and panoramic doors welcome you as you enter the grand foyer. Natural light abundantly fills the home. The open concept layout seamlessly connects the main living areas, creating an ideal flow for both everyday living and hosting gatherings. The heart of the home is the gourmet chef's kitchen, equipped with top-of-the-line appliances, custom cabinetry and a 15' center island. Adjacent to the kitchen, the dining room with temperature controlled wine wall will delight any guest. Retreat to the sumptuous master suite, where luxury knows no bounds. The private sanctuary boasts the same panoramic views, a spa-like ensuite bathroom with soaking tub and dual vanities and his and hers walk-in closets worthy of a fashion enthusiasts dream. Additional ensuite bedrooms and bunk room offer comfort and privacy for all family members and guests alike, while well-appointed bathrooms ensure everyone's needs are met with style and elegance. Before retiring for the night, you will want to enjoy the spectacular pristine views from the grotto while soaking in the sumptuous spa surrounded by the fire features and topping off the evening in the luxurious sauna. This estate provides an unparalleled living experience for those seeking refuge from the hustle and bustle of city life. This magnificent residence also offers the ability to purchase a Red Ledges Golf Membership. This magnificent residence also offers the ability to purchase a Red Ledges Golf Membership.
$3,100,000
922 HWY 40 Heber City, UT 84032
- Type:
- Land
- Sq.Ft.:
- n/a
- Status:
- Active
- Beds:
- n/a
- Lot size:
- 3.98 Acres
- Baths:
- MLS#:
- 1981514
ADDITIONAL INFORMATION
Unlock the potential of 4 Acres - the ultimate commercial development opportunity! This property is a blank canvas waiting for your innovative ideas. Our team of development professionals will guide you through every step of the process, ensuring a seamless experience from conceptual design to final execution. Approved uses include gas stations, mixed-use developments, food and beverage establishments, storage facilities, and much more. Experience the convenience and modernity of our latest development, complete with a brand new stoplight at the nearest intersection. Designed to cater to your every need, our conceptual designs boast an impressive 71,000 square feet of climate-controlled storage space along with an additional 30,000 square feet of flexible space that can be customized to suit your specific requirements. Don't miss out on this chance to make your mark in the business world - seize the opportunity offered by these 4 Acres in Heber City today!
$3,100,000
922 E Highway 40 Heber City, UT 84032
- Type:
- Land
- Sq.Ft.:
- n/a
- Status:
- Active
- Beds:
- n/a
- Lot size:
- 3.98 Acres
- Baths:
- MLS#:
- 12400558
- Subdivision:
- Heber City
ADDITIONAL INFORMATION
Unlock the potential of 4 Acres - the ultimate commercial development opportunity! This property is a blank canvas waiting for your innovative ideas. Our team of development professionals will guide you through every step of the process, ensuring a seamless experience from conceptual design to final execution. Approved uses include gas stations, mixed-use developments, food and beverage establishments, storage facilities, and much more. Experience the convenience and modernity of our latest development, complete with a brand new stoplight at the nearest intersection. Designed to cater to your every need, our conceptual designs boast an impressive 71,000 square feet of climate-controlled storage space along with an additional 30,000 square feet of flexible space that can be customized to suit your specific requirements. Don't miss out on this chance to make your mark in the business world - seize the opportunity offered by these 4 Acres in Heber City today!
- Type:
- Condo
- Sq.Ft.:
- 1,043
- Status:
- Active
- Beds:
- n/a
- Lot size:
- 0.29 Acres
- Baths:
- MLS#:
- 1981327
- Subdivision:
- LODGE AT STILLWATER
ADDITIONAL INFORMATION
Refreshed and well-maintained two bedroom, three bathroom condo with full kitchen, open and bright living room, and lock-off. Relax on your deck with views of the mountains and alpine glow and sunsets. Additional personal storage and gear locker located directly outside of the property for easy and regular access. The iconic Lodge at Stillwater, located between the base of Mayflower Mountain Ski Resort; the county's newest ski resort, world renowned Deer Valley Ski Resort, and the Jordanelle Reservoir; providing easy access to an extensive trail system for hiking and biking, world-class ski areas, numerous pro-designed golf courses, Provo River Blue Ribbon fly fishing, and Park City's famous Main Street; for dining, shopping, theaters, local live music, year-round community events, and more. The Lodge at Stillwater is undergoing a total renovation and rebranded as The Mason and offers an array of amenities including a large outdoor swimming pool, multiple year-round hot tubs, well-equipped weight room/gym, game room, community fire pits and grills, laundry, underground bike storage and parking, and year-round onsite outfitter, and more to come. 35-minutes and one stop sign from the new Salt Lake International Airport. Mountain AND Lake access doesn't get any easier!
$1,000,000
909 PEACE TREE Unit 507 Heber City, UT 84032
- Type:
- Condo
- Sq.Ft.:
- 1,160
- Status:
- Active
- Beds:
- n/a
- Lot size:
- 0.03 Acres
- Baths:
- MLS#:
- 1981240
- Subdivision:
- JOVID MARK SUBDIVISI
ADDITIONAL INFORMATION
The Black Rock Luxury Condos are in a prefect location for a mountain get away. The condo is move in ready with upscale Bertazzoni appliance package designer furniture, quartz counters 2 bedroom, 2 bath . The resort has many amenities with an onsite restaurant and bar, pool, hot tub, fitness, sauna and steam room. Ski shuttle to Park City, Deer Valley and Mainstreet. Hiking and biking trails and access to the Jordanelle Reservoir.
- Type:
- Other
- Sq.Ft.:
- 1,160
- Status:
- Active
- Beds:
- 2
- Lot size:
- 0.03 Acres
- Year built:
- 2019
- Baths:
- 2.00
- MLS#:
- 12400526
- Subdivision:
- Black Rock Luxury Condos
ADDITIONAL INFORMATION
The Black Rock Luxury Condos are in a prefect location for a mountain get away. The condo is move in ready with upscale Bertazzoni appliance package designer furniture, quartz counters 2 bedroom, 2 bath . The resort has many amenities with an onsite restaurant and bar, pool, hot tub, fitness, sauna and steam room. Ski shuttle to Park City, Deer Valley and Mainstreet. Hiking and biking trails and access to the Jordanelle Reservoir.
$1,895,000
594 N Westward Ho Road Heber City, UT 84032
- Type:
- Land
- Sq.Ft.:
- n/a
- Status:
- Active
- Beds:
- n/a
- Lot size:
- 163 Acres
- Baths:
- MLS#:
- 12400523
- Subdivision:
- Wolf Creek Ranch
ADDITIONAL INFORMATION
This 163 acre parcel is located just inside the Heber Gate of Wolf Creek Ranch, making access to Heber City and Skiing at Deer Valley incredibly convenient. There are spectacular views of Mt. Timpanogos and the Heber Valley. The land offers rolling sagebrush meadows and an easy building site. The property comes with a full set of approved architectural plans by the notable THINK architecture group out of Salt Lake City. While the 163 acres offers privacy, the Area of Disturbance is just 10 acres, which allows up to 3 structures to be built. Utilities are ready to be pulled in from the main road (fiber optic, power and water), Septic and propane dropped in during construction. Wolf Creek Ranch is a unique development yet to be duplicated in the mountain west. Amenities include 60 Miles of private, maintained trail system for hiking, ATVs, snowmobiling, and snowshoeing; owners guest house, equestrian program, stocked trout ponds, private fishing on the Provo River, onsite staff, year-round paved roads, gated entry, and a 7 Mile border with the Uinta National Forest.
$1,895,000
594 WESTWARD HO Unit 34 Heber City, UT 84032
- Type:
- Land
- Sq.Ft.:
- n/a
- Status:
- Active
- Beds:
- n/a
- Lot size:
- 163 Acres
- Baths:
- MLS#:
- 1981204
- Subdivision:
- WOLF CREEK RANCH
ADDITIONAL INFORMATION
This 163 acre parcel is located just inside the Heber Gate of Wolf Creek Ranch, making access to Heber City and Skiing at Deer Valley incredibly convenient. There are spectacular views of Mt. Timpanogos and the Heber Valley. The land offers rolling sagebrush meadows and an easy building site. The property comes with a full set of approved architectural plans by the notable THINK architecture group out of Salt Lake City. While the 163 acres offers privacy, the Area of Disturbance is just 10 acres, which allows up to 3 structures to be built. Utilities are ready to be pulled in from the main road (fiber optic, power and water), Septic and propane dropped in during construction. Wolf Creek Ranch is a unique development yet to be duplicated in the mountain west. Amenities include 60 Miles of private, maintained trail system for hiking, ATVs, snowmobiling, and snowshoeing; owners guest house, equestrian program, stocked trout ponds, private fishing on the Provo River, onsite staff, year-round paved roads, gated entry, and a 7 Mile border with the Uinta National Forest.


Heber City Real Estate
The median home value in Heber City, UT is $850,000. The national median home value is $338,100. The average price of homes sold in Heber City, UT is $850,000. Heber City real estate listings include condos, townhomes, and single family homes for sale. Commercial properties are also available. If you see a property you’re interested in, contact a Heber City real estate agent to arrange a tour today!
Heber City Weather

