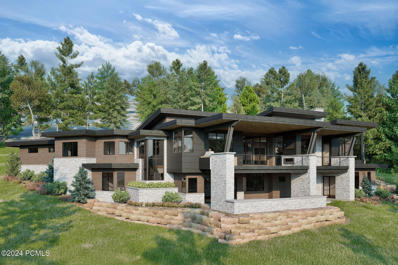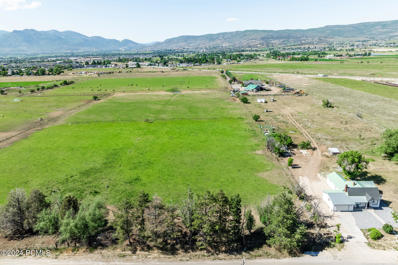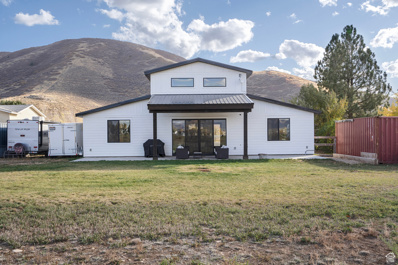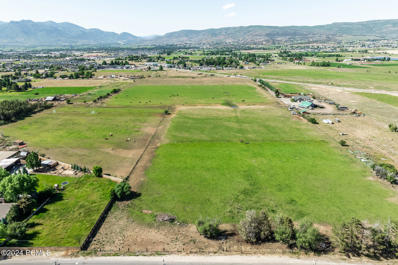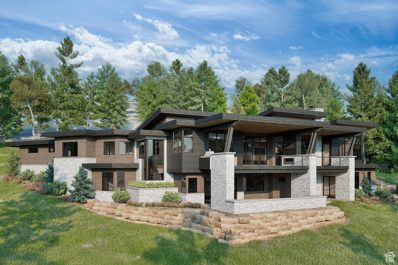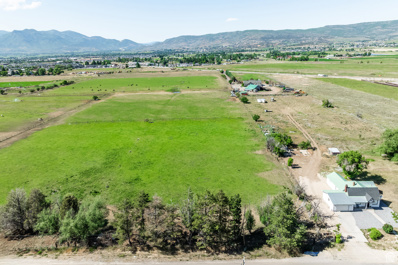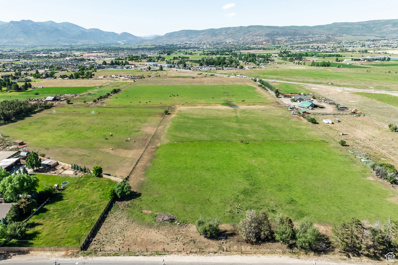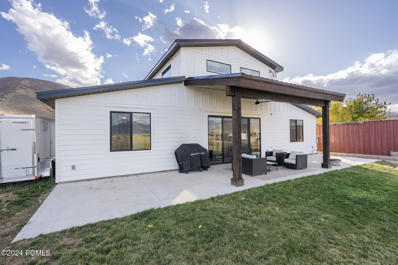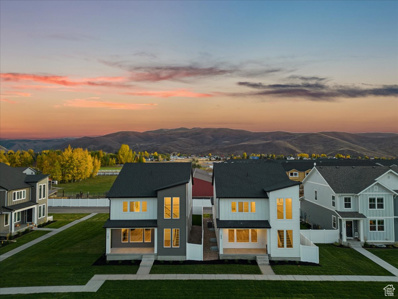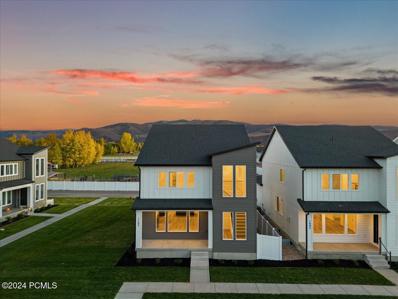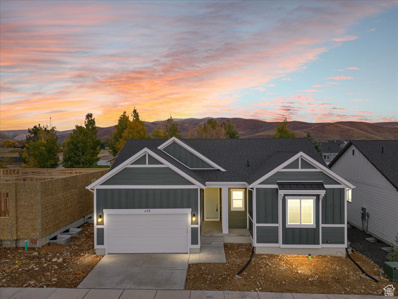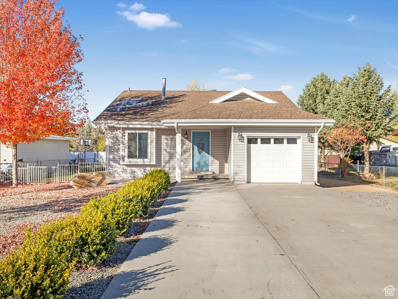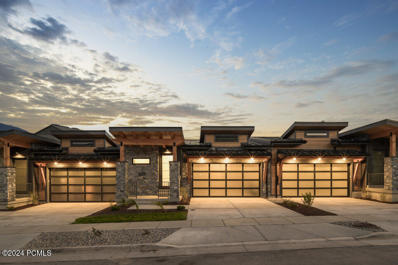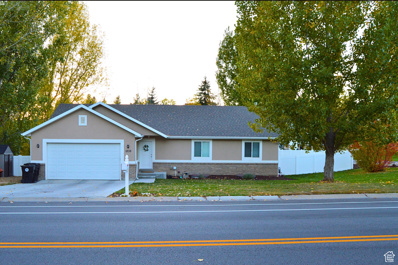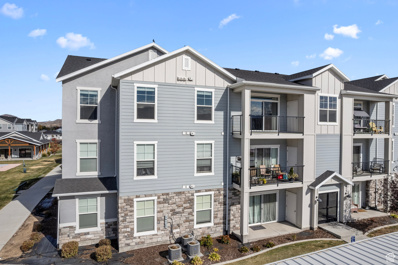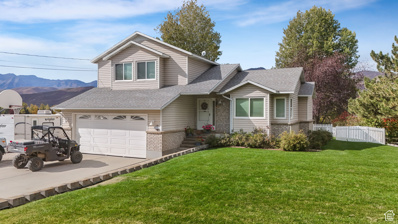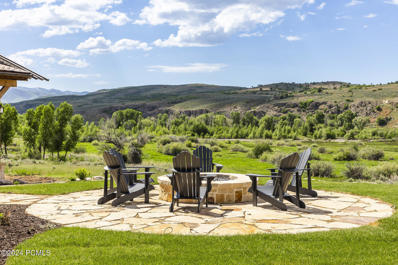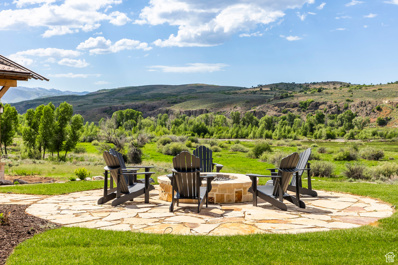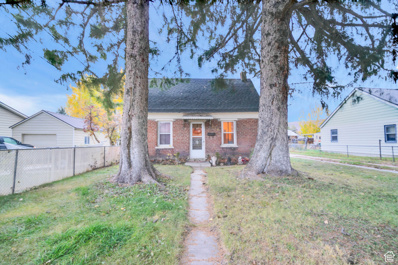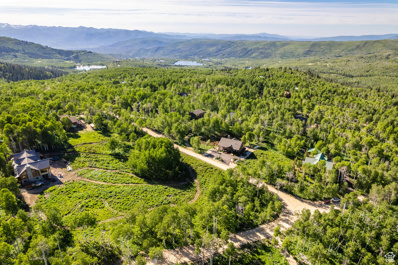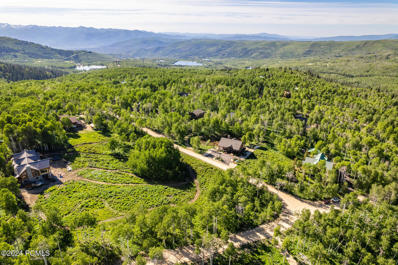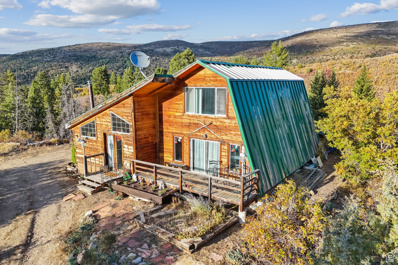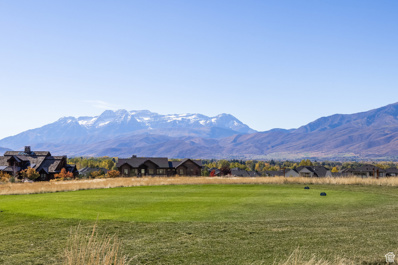Heber City UT Homes for Rent
- Type:
- Single Family-Detached
- Sq.Ft.:
- 8,091
- Status:
- Active
- Beds:
- 5
- Lot size:
- 0.74 Acres
- Baths:
- 6.00
- MLS#:
- 12404335
- Subdivision:
- Red Ledges
ADDITIONAL INFORMATION
Discover the pinnacle of luxury living at 2121 Flat Top Mountain Drive in Red Ledges. This stunning new construction home boasts over 8,000 sq. ft. of thoughtfully designed space, featuring 5 bedrooms and 5.5 bathrooms, all while offering breathtaking views of the iconic Mt. Timpanogos. Step inside to find an open-concept layout that seamlessly blends elegance with warmth. The gourmet kitchen is a chef's delight, equipped with high-end appliances, custom cabinetry, and an oversized island that invites gatherings. Imagine stepping out on to the expansive back deck with your morning coffee to soak in the breathtaking views of the surrounding mountain vistas. Also on the main level you will find the luxurious primary suite, complete with a spa-like ensuite bathroom. The thoughtfully designed lower-level is a true highlight, featuring a spacious family room equipped with a wet bar--ideal for hosting game nights or relaxing evenings. You will also find 4 additional bedroom suites including a bunk room perfect for kids or guests.Stay active in your dedicated exercise room, and indulge your passion for wine in the beautifully designed wine storage. Don't miss the chance to own this remarkable property and discover the ultimate in luxury mountain living!A coveted Red Ledges Golf Membership is available with deposit.
$1,200,000
1581 E Little Sweden Road Daniel, UT 84032
- Type:
- Land
- Sq.Ft.:
- n/a
- Status:
- Active
- Beds:
- n/a
- Lot size:
- 5.06 Acres
- Baths:
- MLS#:
- 12404331
- Subdivision:
- Other(Areas 23-41)
ADDITIONAL INFORMATION
Beautiful 5.06 acre lot located along the quiet Little Sweden Rd in Daniel. It is all flat usable land with incredible views in every direction. If you are looking for horse property or just more space this is one of the best large lots on the market in the Heber Valley. It comes with 13 shares of Daniel Irrigation Company water and the perc test is done. Enjoy the peace of living in Daniel with the convenience of being close to Heber, Deer Creek Reservoir, 20 minutes to Deer Valley East Village, and just 30 minutes to Strawberry Reservoir. The adjacent 5.06 acre lot is also available.
- Type:
- Land
- Sq.Ft.:
- n/a
- Status:
- Active
- Beds:
- n/a
- Lot size:
- 10 Acres
- Baths:
- MLS#:
- 2031616
- Subdivision:
- VICTORY RANCH
ADDITIONAL INFORMATION
Discover the epitome of mountain living on this 10-acre, stand-out parcel of land in Victory Ranch. Boasting panoramic views of Deer Valley, the Uinta Mountains, the golf course, and the Provo River. This prime location offers a rare opportunity to build your dream home in a setting that seamlessly blends nature's beauty with luxurious living. This dynamic lot offers 10 acres, 2 build pads, up to 9,000 sq. ft. for the main house and 1,000 sq. ft. for the guest home. Victory Ranch is a private, four-season community of 6,200 pristine acres along four miles of the Upper Provo River. Amenities include an 18-hole Rees Jones golf course, brand new golf clubhouse, world-class fly-fishing, miles of mountain biking and hiking trails, 5-stand shooting facility, 4x4 adventures, snowmobiles, ice skating rink, backcountry yurts, fishing ponds, multiple restaurants, ski access lodge in Park City and more than 3,500 acres of untouched backcountry. The Post Clubhouse includes our concierge team, heated pool, hot tubs, fire pit and seasonal grill. The Barn features a Pizza and Ice Cream Parlor, Art Studio, Game Room and Indoor Basketball and Sport Court as well as a Fitness Center, and Spa. The swimming pool, waterslide, pickle, tennis, paddle courts, and event lawn will be sure to provide hours of family fun. The new Golf Clubhouse restaurant, event space, simulator, and pro-shop are now open. Victory Ranch is approximately 15-minutes from Deer Valley and 25 minutes to Park City. For winter enthusiasts, this property is a mere 15 minutes away from the nearest Gondola, giving easy access to the renowned Deer Valley Resort. Be among the first to experience the charm of East Village, Deer Valley's newest addition, offering world-class amenities, dining, and entertainment. Embrace the convenience of living just moments away from the slopes while reveling in the serenity of your private mountain escape.
$1,000,000
3030 3600 Charleston, UT 84032
- Type:
- Single Family
- Sq.Ft.:
- 2,000
- Status:
- Active
- Beds:
- n/a
- Lot size:
- 0.84 Acres
- Baths:
- MLS#:
- 2031603
- Subdivision:
- CHARLESTON
ADDITIONAL INFORMATION
Nestled in the serene landscape of Charleston, in the Heber Valley, this beautifully designed barn-style home offers the perfect blend of rustic charm and modern finishes. Set on just under an acre of private property, this unique home captures panoramic views of the Wasatch Back and the majestic Mount Timpanogos, providing a tranquil setting that's hard to beat. Inside, the home has been thoughtfully finished with quality craftsmanship and stylish touches, creating a warm and inviting atmosphere throughout. With spacious living areas, an open-concept kitchen, and ample natural light, every corner of this home is designed for comfort and relaxation. Enjoy the best of Utah's natural beauty from the comfort of your own home. Don't miss the opportunity to make this exceptional property your own experience true mountain living in home designed for the mountains
$1,200,000
1527 E Little Sweden Road Daniel, UT 84032
- Type:
- Land
- Sq.Ft.:
- n/a
- Status:
- Active
- Beds:
- n/a
- Lot size:
- 5.06 Acres
- Baths:
- MLS#:
- 12404330
- Subdivision:
- Other(Areas 23-41)
ADDITIONAL INFORMATION
Beautiful 5.06 acre lot located along the quiet Little Sweden Rd in Daniel. It is all flat usable land with incredible views in every direction. If you are looking for horse property or just more space this is one of the best large lots on the market in the Heber Valley. It comes with 13 shares of Daniel Irrigation Company water and the perc test is done. Enjoy the peace of living in Daniel with the convenience of being close to Heber, Deer Creek Reservoir, 20 minutes to Deer Valley East Village, and just 30 minutes to Strawberry Reservoir. The adjacent 5.06 acre lot is also available.
$1,799,000
Address not provided Heber City, UT 84032
- Type:
- Land
- Sq.Ft.:
- n/a
- Status:
- Active
- Beds:
- n/a
- Lot size:
- 22.31 Acres
- Baths:
- MLS#:
- 2031557
ADDITIONAL INFORMATION
Driving directions - Use this coordinate on your maps to locate property. 40.533763, -111.409773. Property is located at approximately 2200 N and Hwy 40. Two lots totaling 22.31 acres. Rare opportunity to purchase 2 buildable lots in the beautiful North Fields of Heber Valley. Fantastic views of Mount Timpanogos as well as Midway's Snake Creek Canyon. Build your dream home with plenty of opportunities for animals, 20 shares of North Fields water, not to mention year round water flows through this property. Buyer to verify all information. Square footage figures are provided as a courtesy estimate only. Buyer is advised to obtain an independent measurement.
- Type:
- Single Family
- Sq.Ft.:
- 8,091
- Status:
- Active
- Beds:
- n/a
- Lot size:
- 0.74 Acres
- Baths:
- MLS#:
- 2031558
- Subdivision:
- RED LEDGES
ADDITIONAL INFORMATION
Discover the pinnacle of luxury living at 2121 Flat Top Mountain Drive in Red Ledges. This stunning new construction home boasts over 8,000 sq. ft. of thoughtfully designed space, featuring 5 bedrooms and 5.5 bathrooms, all while offering breathtaking views of the iconic Mt. Timpanogos. Step inside to find an open-concept layout that seamlessly blends elegance with warmth. The gourmet kitchen is a chef's delight, equipped with high-end appliances, custom cabinetry, and an oversized island that invites gatherings. Imagine stepping out on to the expansive back deck with your morning coffee to soak in the breathtaking views of the surrounding mountain vistas. Also on the main level you will find the luxurious primary suite, complete with a spa-like ensuite bathroom. The thoughtfully designed lower-level is a true highlight, featuring a spacious family room equipped with a wet bar-ideal for hosting game nights or relaxing evenings. You will also find 4 additional bedroom suites including a bunk room perfect for kids or guests. Stay active in your dedicated exercise room, and indulge your passion for wine in the beautifully designed wine storage. Don't miss the chance to own this remarkable property and discover the ultimate in luxury mountain living! A coveted Red Ledges Golf Membership is available with deposit.
$1,200,000
1581 LITTLE SWEDEN Unit 2 Daniel, UT 84032
- Type:
- Land
- Sq.Ft.:
- n/a
- Status:
- Active
- Beds:
- n/a
- Lot size:
- 5.06 Acres
- Baths:
- MLS#:
- 2031543
ADDITIONAL INFORMATION
Beautiful 5.06 acre lot located along the quiet Little Sweden Rd in Daniel. It is all flat usable land with incredible views in every direction. If you are looking for horse property or just more space this is one of the best large lots on the market in the Heber Valley. It comes with 13 shares of Daniel Irrigation Company water and the perc test is done. Enjoy the peace of living in Daniel with the convenience of being close to Heber, Deer Creek Reservoir, 20 minutes to Deer Valley East Village, and just 30 minutes to Strawberry Reservoir. The adjacent 5.06 acre lot is also available.
$1,200,000
1527 LITTLE SWEDEN Unit 1 Daniel, UT 84032
- Type:
- Land
- Sq.Ft.:
- n/a
- Status:
- Active
- Beds:
- n/a
- Lot size:
- 5.06 Acres
- Baths:
- MLS#:
- 2031537
- Subdivision:
- TH LAND SUBDIVISION
ADDITIONAL INFORMATION
Beautiful 5.06 acre lot located along the quiet Little Sweden Rd in Daniel. It is all flat usable land with incredible views in every direction. If you are looking for horse property or just more space this is one of the best large lots on the market in the Heber Valley. It comes with 13 shares of Daniel Irrigation Company water and the perc test is done. Enjoy the peace of living in Daniel with the convenience of being close to Heber, Deer Creek Reservoir, 20 minutes to Deer Valley East Village, and just 30 minutes to Strawberry Reservoir. The adjacent 5.06 acre lot is also available.
$1,000,000
3030 S 3600 Heber City, UT 84032
- Type:
- Single Family-Detached
- Sq.Ft.:
- 2,000
- Status:
- Active
- Beds:
- 3
- Lot size:
- 0.84 Acres
- Year built:
- 2020
- Baths:
- 3.00
- MLS#:
- 12404340
- Subdivision:
- Charleston
ADDITIONAL INFORMATION
Nestled in the serene landscape of Charleston, in the Heber Valley, this beautifully designed barn-style home offers the perfect blend of rustic charm and modern finishes. Set on just under an acre of private property, this unique home captures panoramic views of the Wasatch Back and the majestic Mount Timpanogos, providing a tranquil setting that's hard to beat.Inside, the home has been thoughtfully finished with quality craftsmanship and stylish touches, creating a warm and inviting atmosphere throughout. With spacious living areas, an open-concept kitchen, and ample natural light, every corner of this home is designed for comfort and relaxation. Enjoy the best of Utah's natural beauty from the comfort of your own home.Don't miss the opportunity to make this exceptional property your own - experience true mountain living in home designed for the mountains
- Type:
- Single Family
- Sq.Ft.:
- 3,275
- Status:
- Active
- Beds:
- n/a
- Lot size:
- 0.09 Acres
- Baths:
- MLS#:
- 2031554
- Subdivision:
- SAWMILL SUBDIVISION
ADDITIONAL INFORMATION
Fall Sales Event! Rates as low as 4.99% with preferred lender. Buyer must contract by November 30, 2024. This spacious 2-story invites you in with a front porch overlooking the Wasatch Mountains and community open space. The main floor great room is surrounded by gorgeous view windows bringing in natural light. The main floor great room offers a large kitchen, perfect for entertaining. Main floor private office. Upstairs includes an open loft, 3 bedrooms, 2 full baths and the laundry. Plenty of room to grow in the basement. This home includes full landscaping and fencing. Buyer to verify all.
$762,000
1102 E 2040 S Heber City, UT 84032
- Type:
- Single Family-Detached
- Sq.Ft.:
- 3,275
- Status:
- Active
- Beds:
- 3
- Lot size:
- 0.09 Acres
- Year built:
- 2024
- Baths:
- 3.00
- MLS#:
- 12404316
- Subdivision:
- Brookside (Heber)
ADDITIONAL INFORMATION
Fall Sales Event! Rates as low as 4.99% with preferred lender. This spacious 2-story invites you in with a front porch overlooking the Wasatch Mountains and community open space. The main floor great room is surrounded by gorgeous view windows bringing in natural light. The main floor great room offers a large kitchen, perfect for entertaining. Main floor private office. Upstairs includes an open loft, 3 bedrooms, 2 full baths and the laundry. Plenty of room to grow in the basement. This home includes full landscaping and fencing. Owner is Licensee.
- Type:
- Single Family
- Sq.Ft.:
- 3,073
- Status:
- Active
- Beds:
- n/a
- Lot size:
- 0.11 Acres
- Baths:
- MLS#:
- 2031356
- Subdivision:
- BROOKSIDE SUBDIVISIO
ADDITIONAL INFORMATION
Move In Ready! End of Year Sales Event! Rates as low as 4.99% with preferred lender. This home has been professionally designed with upgrades throughout. Enjoy our Bluebell with its open, welcoming main floor. Upgraded kitchen cabinets, countertops and appliances. Cozy up to the fireplace. The primary bedroom is on the main floor with a spectacular walk-in closet and luxurious bathroom. Use the secondary bedroom as a guest bedroom or home office. The basement is finished for your enjoyment! A large family room invites you to settle down for a movie or games. Two finished bedrooms, full bath and large unfinished storage room. Buyer to verify all.
$650,000
946 100 Heber City, UT 84032
- Type:
- Single Family
- Sq.Ft.:
- 1,623
- Status:
- Active
- Beds:
- n/a
- Lot size:
- 0.22 Acres
- Baths:
- MLS#:
- 2031330
ADDITIONAL INFORMATION
Experience this beautifully updated 4-bedroom, 2-bathroom home that is truly exceptional! With exquisite woodwork and striking exposed beams, the property showcases brand-new kitchen countertops and elegant tile in the bathrooms. Additional improvements include a recently added tool shed in the backyard and new windows installed just 2 years ago. Thoughtfully finished, this residence looks stunning-seize the opportunity to make it your own!
Open House:
Friday, 11/29 1:00-5:00PM
- Type:
- Townhouse
- Sq.Ft.:
- 2,949
- Status:
- Active
- Beds:
- 3
- Lot size:
- 0.06 Acres
- Year built:
- 2024
- Baths:
- 3.00
- MLS#:
- 12401624
- Subdivision:
- Sage Hen
ADDITIONAL INFORMATION
Discover the brand new homes in our new Sage Hen community sitting perfectly between the Jordanelle Reservoir and Deer Valley's Jordanelle Gondola. The ''Luxton'' floorplan is a perfect mix of modern in a mountain setting. This beautiful rambler floorplan features the kitchen and great room on the main level, with a basement level where the Owner's Suite and laundry are secluded on its own level and a sub-basement with a walk out that was designed specifically for our Sage Hen Community. This thoughtfully designed home considers every detail of luxury, space, and light, with large opens spaces. This amazing home features three bedrooms and two and a half bathrooms with designer features and upgrades and not to mention two rear balconies that boast incredible views.
$1,050,000
1235 VALLEY HILLS Heber City, UT 84032
- Type:
- Single Family
- Sq.Ft.:
- 3,149
- Status:
- Active
- Beds:
- n/a
- Lot size:
- 0.27 Acres
- Baths:
- MLS#:
- 2031317
- Subdivision:
- VALLEY HILLS ESTATES
ADDITIONAL INFORMATION
Beautiful house on a corner lot in Valley Hills. Basement is partially finished, with two bedrooms and an office, framed for a 3rd bedroom and full bath.
- Type:
- Condo
- Sq.Ft.:
- 1,193
- Status:
- Active
- Beds:
- n/a
- Lot size:
- 0.03 Acres
- Baths:
- MLS#:
- 2031119
- Subdivision:
- THE VILLAGE ON 12TH
ADDITIONAL INFORMATION
Welcome to your Heber Valley haven! This charming, top-floor 3-bed, 2-bath condo comes equipped with upgraded quartz countertops, luxury plank flooring and vaulted ceilings, not to mention a highly sought after and breathtaking view of Mt. Timpanogos. Perfectly located near schools, shops, dining, and endless outdoor adventures-skiing, lakes, fishing, biking and hiking are all at your doorstep. An affordable gem, perfect for year round living or as a second home getaway. Unbeatable value and convenience. Reach out to schedule your private tour.
$1,398,000
1980 CASPERVILLE Heber City, UT 84032
- Type:
- Single Family
- Sq.Ft.:
- 2,995
- Status:
- Active
- Beds:
- n/a
- Lot size:
- 2.43 Acres
- Baths:
- MLS#:
- 2031090
ADDITIONAL INFORMATION
SELLERS ARE MOTIVATED AND WILL CONSIDER ALL OFFERS! Check out - youtu.be/Zd_4BgzxDsE showcasing its prime location which offers an ideal place to enjoy solace, mountain recreation and astonishing 360-degree majestic views with a front row seat of Mount Timpanogos and Deer Creek Reservoir from either one of 2 decks. The quaint country farm home is situated on nearly 2.5 acres of fully fenced property and offers a variety of outdoor opportunities and experiences including hobby farming, equestrian and other livestock opportunities, a sprawling garden or orchard. Embark on thrilling adventures with world-class skiing, fly fishing, golfing, hiking, biking, and boating all at your doorstep. The true potential to unplug, check out, and create your own self-sustainable homestead. As you enter through the front door you're immediately welcomed into the open great room featuring vaulted ceilings, a large kitchen island, plenty of kitchen space and quick access to one of the large decks. Just a few steps away is the large family room with lots of room to relax and enjoy a movie or walk out onto the second deck. Upstairs features a very large master suite with a soaker tub and walk in closet plus 2 more bedrooms. The lower levels of the home feature high ceilings, 2 additional bedrooms, 2 bathrooms, laundry room and plenty of storage. All of this is located just 15 minutes from Park City and Sundance Resorts, with easy access to Utah or Salt Lake Valleys, yet all your shopping needs can be satisfied without leaving Heber valley. Buyer to verify all.
$6,150,000
7611 N Caddis Drive Heber City, UT 84032
- Type:
- Single Family-Detached
- Sq.Ft.:
- 6,221
- Status:
- Active
- Beds:
- 5
- Lot size:
- 1.87 Acres
- Year built:
- 2011
- Baths:
- 6.00
- MLS#:
- 12404288
- Subdivision:
- Victory Ranch
ADDITIONAL INFORMATION
Find your slice of heaven at Victory Ranch! Seize this unique opportunity to be one of only a handful of homes within walking distance to the Upper Provo River where world-class fly fishing awaits! The beautiful wood and glass front doors open to a massive great room with vaulted ceilings and gorgeous wood floors. New sliding glass doors fully open to a beautiful wraparound Trex deck overlooking open space, river, and rock cliffs! Situated on almost 2 acres, this turn-key property has everything you need to host family and friends for unforgettable experiences at VR. Fully remodeled within the last 2 years, this home has gone through a complete transformation inside and out! The large yard includes perennials, mature aspens, evergreens, and a flat yard with emerald-green grass. An entertainer's dream awaits with an extra-large firepit, private patio downstairs and plenty of space to create an outdoor kitchen or add a hot tub. Revel in the serenity of Victory Ranch as your property is seamlessly connected to the River Trail Loop along the upper Provo River, offering an exclusive retreat for outdoor enthusiasts. Every aspect of this home has been elevated to perfection, including Lutron shades and lighting, a gorgeous stone fireplace, custom furniture, and all new windows. The new kitchen features 2 dishwashers, quartz countertops, Wolf and Sub-Zero appliances and a walk-in pantry. Enjoy casual meals sitting at a lovely built-in banquet with a custom-crafted square table or host a formal event at your new dining table! This home encompasses a total of 5 bedrooms and 5.5 baths, including a bunkroom downstairs and a private suite above the garage with a wet bar, mini fridge, and an en-suite bathroom with heated flooring. Ideal for guests or a home office, this space adds almost 1000 square feet of versatile living. The oversized attached 2-car heated garage features a work bench and new epoxy flooring. Victory Ranch is a private, four-season community amidst 6,330
$6,150,000
7611 CADDIS Heber City, UT 84032
- Type:
- Single Family
- Sq.Ft.:
- 6,221
- Status:
- Active
- Beds:
- n/a
- Lot size:
- 1.87 Acres
- Baths:
- MLS#:
- 2031019
- Subdivision:
- VICTORY RANCH
ADDITIONAL INFORMATION
Find your slice of heaven at Victory Ranch! Seize this unique opportunity to be one of only a handful of homes within walking distance to the Upper Provo River where world-class fly fishing awaits! The beautiful wood and glass front doors open to a massive great room with vaulted ceilings and gorgeous wood floors. New sliding glass doors fully open to a beautiful wraparound Trex deck overlooking open space, river, and rock cliffs! Situated on almost 2 acres, this turn-key property has everything you need to host family and friends for unforgettable experiences at VR. Fully remodeled within the last 2 years, this home has gone through a complete transformation inside and out! The large yard includes perennials, mature aspens, evergreens, and a flat yard with emerald-green grass. An entertainer's dream awaits with an extra-large firepit, private patio downstairs and plenty of space to create an outdoor kitchen or add a hot tub. Revel in the serenity of Victory Ranch as your property is seamlessly connected to the River Trail Loop along the upper Provo River, offering an exclusive retreat for outdoor enthusiasts. Every aspect of this home has been elevated to perfection, including Lutron shades and lighting, a gorgeous stone fireplace, custom furniture, and all new windows. The new kitchen features 2 dishwashers, quartz countertops, Wolf and Sub-Zero appliances and a walk-in pantry. Enjoy casual meals sitting at a lovely built-in banquet with a custom-crafted square table or host a formal event at your new dining table! This home encompasses a total of 5 bedrooms and 5.5 baths, including a bunkroom downstairs and a private suite above the garage with a wet bar, mini fridge, and an en-suite bathroom with heated flooring. Ideal for guests or a home office, this space adds almost 1000 square feet of versatile living. The oversized attached 2-car heated garage features a work bench and new epoxy flooring. Victory Ranch is a private, four-season community amidst 6,330 pristine acres along four miles of the Upper Provo River. Other amenities include miles of mountain biking and hiking trails, 5-stand shooting facility, 4x4 adventures, snowmobiles, backcountry yurts, fishing ponds, restaurants, a ski-in/ski-out lodge in Park City and more than 3,500 acres of untouched backcountry. The Barn amenity features a Pizza Parlor, Art Studio, Game Room, Indoor Basketball Court as well as a Fitness Center, Spa, and Platform Tennis Courts. The swimming pool, waterslide, tennis and pickleball courts will be sure to provide hours of family fun. Our newest amenity, The Golf Clubhouse, features a world-class restaurant, 2 golf simulator rooms, a pro shop and more! Victory Ranch is approximately 20 minutes to Park City.
$400,000
346 200 Heber City, UT 84032
- Type:
- Single Family
- Sq.Ft.:
- 728
- Status:
- Active
- Beds:
- n/a
- Lot size:
- 0.22 Acres
- Baths:
- MLS#:
- 2031564
- Subdivision:
- HEBER
ADDITIONAL INFORMATION
Welcome to your Heber City treasure! Nestled in the heart of Heber, this property offers an unbeatable location, just minutes from Utah's renowned world-class ski resorts and the stunning Jordanelle Reservoir. Enjoy the best of both worlds, with easy access to premier skiing and snowboarding, as well as the timeless charm of Heber's beautiful town. Whether you're seeking adventure or relaxation, this is your gateway to all that makes Utah exceptional. Square footage figures are provided as a courtesy estimate only and were obtained from county records. Buyer is advised to obtain an independent measurement.
- Type:
- Land
- Sq.Ft.:
- n/a
- Status:
- Active
- Beds:
- n/a
- Lot size:
- 0.6 Acres
- Baths:
- MLS#:
- 2030841
- Subdivision:
- TIMBER LAKES
ADDITIONAL INFORMATION
Build your dream mountain retreat on this gorgeous wooded lot in upper Timber Lakes. Surrounded by aspens, this mildly sloping corner lot offers the perfect setting to connect with nature and enjoy the tranquility of the mountains. Perc test passed, septic design and house plans available. Timber Lakes is a private, gated community providing year-round access and unmatched recreational opportunities. Enjoy direct winter access to millions of acres of national forest for snowmobiling and snowshoeing. Explore miles of ATV trails, picnic areas, streams, and lakes. Additional nearby activities include golf, boating, fishing, skiing, and mountain biking. All this while being just an hour from SLC or Provo and 35 minutes to Park City.
- Type:
- Land
- Sq.Ft.:
- n/a
- Status:
- Active
- Beds:
- n/a
- Lot size:
- 0.6 Acres
- Baths:
- MLS#:
- 12404278
- Subdivision:
- Timberlakes Area
ADDITIONAL INFORMATION
Build your dream mountain retreat on this gorgeous wooded lot in upper Timber Lakes. Surrounded by aspens, this mildly sloping corner lot offers the perfect setting to connect with nature and enjoy the tranquility of the mountains. Perc test passed, septic design and house plans available. Timber Lakes is a private, gated community providing year-round access and unmatched recreational opportunities. Enjoy direct winter access to millions of acres of national forest for snowmobiling and snowshoeing. Explore miles of ATV trails, picnic areas, streams, and lakes. Additional nearby activities include golf, boating, fishing, skiing, and mountain biking. All this while being just an hour from SLC or Provo and 35 minutes to Park City.
- Type:
- Single Family
- Sq.Ft.:
- 1,574
- Status:
- Active
- Beds:
- n/a
- Lot size:
- 1.38 Acres
- Baths:
- MLS#:
- 2030679
- Subdivision:
- TIMBER LAKES
ADDITIONAL INFORMATION
Amazing views from very private 1.38 A lot with stream. Roomy, open floor plan, approx. 1574 sq ft, rustic cabin with Open floor plan. Wood floors, wood stove, large private deck, out door shower. DIY "hot tub" can be filled from 2 HW heaters. 1BR/1BA on main level. Another 1 or 2 bedrooms in upstairs loft. Bedrooms all have sinks. FHA furnace in crawl space...NOT connected....needs some repairs. Furnished, includes washer/dryer. Lots of parking. Storage shed. Snow blower, ATV and truck included. Lot 1121 Ridge Pine.
- Type:
- Land
- Sq.Ft.:
- n/a
- Status:
- Active
- Beds:
- n/a
- Lot size:
- 0.4 Acres
- Baths:
- MLS#:
- 2030613
- Subdivision:
- RED LEDGES
ADDITIONAL INFORMATION
This exceptional flat lot is situated on the renowned Red Ledges Golf Park, making it a golfer's paradise. Enjoy the convenience of being within walking distance to the vibrant village center amenities. Plus, revel in breathtaking views of majestic Mt. Timpanogos that will inspire every day. With easy build options and a prime location, this lot is a rare find. Don't miss the opportunity to create your perfect getaway in this stunning setting! A Red Ledges Golf Membership is available with deposit.


Heber City Real Estate
The median home value in Heber City, UT is $413,200. This is lower than the county median home value of $772,100. The national median home value is $338,100. The average price of homes sold in Heber City, UT is $413,200. Approximately 72.76% of Heber City homes are owned, compared to 21.2% rented, while 6.04% are vacant. Heber City real estate listings include condos, townhomes, and single family homes for sale. Commercial properties are also available. If you see a property you’re interested in, contact a Heber City real estate agent to arrange a tour today!
Heber City 84032 is more family-centric than the surrounding county with 49.44% of the households containing married families with children. The county average for households married with children is 43.83%.
Heber City Weather
