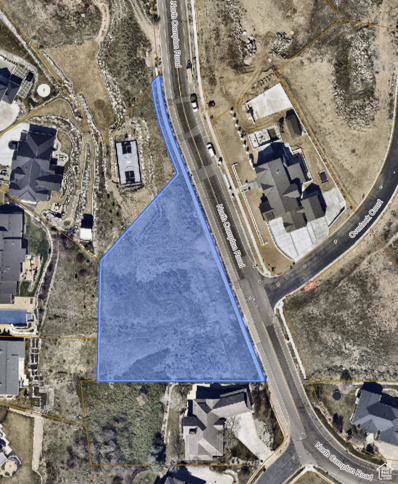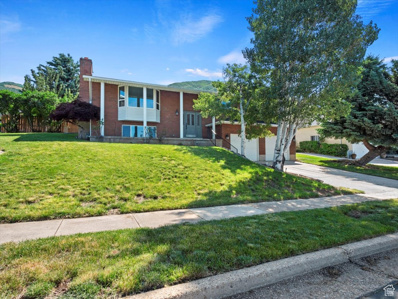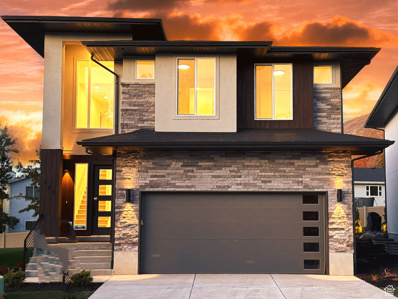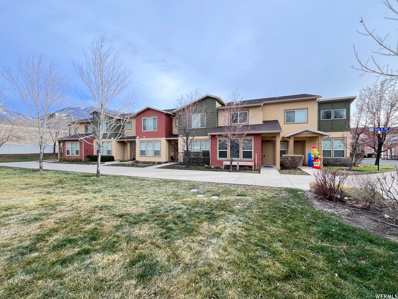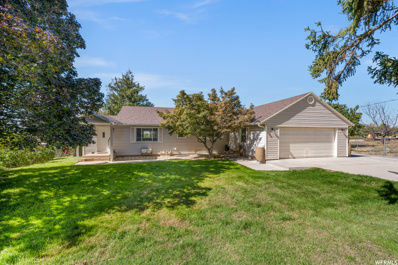Farmington UT Homes for Rent
- Type:
- Single Family
- Sq.Ft.:
- 4,655
- Status:
- Active
- Beds:
- n/a
- Lot size:
- 0.29 Acres
- Baths:
- MLS#:
- 2029668
ADDITIONAL INFORMATION
This stunning residence in Farmington features 6 bedrooms and 4 bathrooms, covering an impressive 4,655 square feet, all situated on the scenic Farmington Bench with breathtaking mountain and valley veiws and beautiful sunsets of Antelope Island. The rooms are generously sized and the interior has been beautifully remodeled, showcasing a designer kitchen. The expansive main bedroom is paired with a luxurious, spa-like bathroom. An inviting great room serves as a perfect space for entertaining, while a convenient large home office area is located on the main floor. Cozy fireplaces grace both the upper and main levels. The highlight of this property is its meticulously landscaped lot, which is spacious, private, and secluded, creating a tranquil atmosphere. Enjoy the stunning views and embrace outdoor living all year round. Home is currently wired using x-finity. The garage is extra deep and wide, extra parking along the side of the house. Square footage figures are an approximate estimate provided as a courtesy, sourced from county records. It is recommended that the buyer conducts an independent measurement. Listed under appraised value.
$1,250,000
1563 NORTH COMPTON Farmington, UT 84025
- Type:
- Land
- Sq.Ft.:
- n/a
- Status:
- Active
- Beds:
- n/a
- Lot size:
- 0.99 Acres
- Baths:
- MLS#:
- 2028058
ADDITIONAL INFORMATION
Premium buildable lot with stunning views of the lake, mountains, and entire valley. One of the last East-facing lots on Farmington's beautiful bench. Close to schools, shopping, restaurants, and hiking. Utilities on-site, ready for your dream home! Another lot to the North may also be available.
$629,000
1567 PINEHURST Farmington, UT 84025
- Type:
- Single Family
- Sq.Ft.:
- 3,284
- Status:
- Active
- Beds:
- n/a
- Lot size:
- 0.14 Acres
- Baths:
- MLS#:
- 2027312
- Subdivision:
- OAKRIDE PARK
ADDITIONAL INFORMATION
Beautiful home in great condition. Close to park, schools, churches and shopping. Quiet neighborhood. New flooring in kitchen and downstairs. New bar area downstairs. Upgraded quartz countertops. New roof. 2 car garage. Beautiful decks to backyard.
- Type:
- Single Family
- Sq.Ft.:
- 2,762
- Status:
- Active
- Beds:
- n/a
- Lot size:
- 0.23 Acres
- Baths:
- MLS#:
- 2024203
- Subdivision:
- FARMINGTON ORCHARDS
ADDITIONAL INFORMATION
Square footage figures are provided as a courtesy estimate only and were obtained from county records. Buyer is advised to obtain an independent measurement.
$398,000
1408 50 Farmington, UT 84025
- Type:
- Other
- Sq.Ft.:
- 1,571
- Status:
- Active
- Beds:
- n/a
- Lot size:
- 0.11 Acres
- Baths:
- MLS#:
- 2023868
- Subdivision:
- AEGEAN VILLAGE
ADDITIONAL INFORMATION
With only 5% down, you can own this adorable twin style home in Farmington. Poor credit? No Credit? Bring some cash down and take over payments. Call/text for details. Imagine sipping a warm beverage on the master bedroom balcony with views of South Park (no backyard neighbors!) or the mountain views from the deck off the kitchen. Whether you're craving adventure on nearby hiking and biking trails, a shopping spree at Farmington Station, or an easy 20-minute dash to downtown SLC, this location has it all. With mountain views from your deck, attached garage, and quick access to the best schools in Davis county, Trax, and entertainment, this home is a must-see. Schedule your private tour today and make it yours!
$1,839,900
643 RIDGEWOOD Farmington, UT 84025
- Type:
- Single Family
- Sq.Ft.:
- 6,643
- Status:
- Active
- Beds:
- n/a
- Lot size:
- 1.26 Acres
- Baths:
- MLS#:
- 2023761
- Subdivision:
- RIDGEPOINT
ADDITIONAL INFORMATION
Welcome to your wooded oasis in the coveted Ridgepoint neighborhood of Farmington! This stunning property features a beautifully remodeled and gorgeously updated interior, where every detail has been meticulously designed for modern living. The expansive main floor offers convenience and comfort, highlighted with a gorgeous owner's suite with huge closets that provide ample storage space. Sports enthusiasts will be thrilled with the incredible 25x43 indoor sports court-perfect for basketball, volleyball, or just a fun game with family and friends. Additionally, the massive 41x43 RV and toy storage area is a dream come true for adventurers and hobbyists alike. Step outside to your private backyard oasis, complete with a large deck ideal for entertaining or simply unwinding in your own serene space. And for added convenience, the neighborhood pool and tennis courts are just across the street, offering easy access to recreation and leisure. Don't miss out on this exceptional home with all the features you've been searching for. Schedule your tour today and experience the best of Ridgepoint living! 6th bedroom is being used as a theater room but can be converted back to a bedroom as needed.
- Type:
- Townhouse
- Sq.Ft.:
- 1,039
- Status:
- Active
- Beds:
- n/a
- Lot size:
- 0.02 Acres
- Baths:
- MLS#:
- 2023500
- Subdivision:
- FARMINGTON CROSSING
ADDITIONAL INFORMATION
Welcome to the Farmington Crossing community! This immaculate end-unit townhome is the perfect blend of comfort and convenience with no maintenance required. Featuring a two car garage, office or formal living right off the main entrance, walk up to an oversized family room with vaulted ceilings opening up into the kitchen. French doors open up to a deck off the kitchen to allowing for a bright open feeling with beautiful mountain views. The master bedroom is extremely spacious with a walk in closet and private bath. This residence offers unparalleled convenience, with its proximity to Station Park restaurants, shopping and Frontrunner access. Commuters will appreciate the easy access to I-15, Legacy Parkway, and Highway 89. In addition to the fantastic location, residents here enjoy a wealth of community amenities, including scenic walking trails, well-equipped playgrounds, two inviting swimming pools with relaxing hot tubs, a family picnic area, clubhouse access, an exercise room, and much more!
$850,000
610 KENSINGTON Farmington, UT 84025
- Type:
- Single Family
- Sq.Ft.:
- 5,072
- Status:
- Active
- Beds:
- n/a
- Lot size:
- 0.25 Acres
- Baths:
- MLS#:
- 2022650
ADDITIONAL INFORMATION
Enjoy every moment in a spacious kitchen, dual upstairs living areas perfect for gatherings, five large bedrooms, and a basement great room for big celebrations and year-round fun and relaxation- all in a mountain-view neighborhood with a fantastic park, pool, and sports courts! Don't miss this opportunity to settle into your dream home before the holidays - schedule a tour today!" Square footage figures are provided as a courtesy estimate and were obtained from county records. The buyer is advised to obtain an independent measurement.
$1,949,900
648 HIDDEN FARM Farmington, UT 84025
- Type:
- Single Family
- Sq.Ft.:
- 4,948
- Status:
- Active
- Beds:
- n/a
- Lot size:
- 0.35 Acres
- Baths:
- MLS#:
- 2021454
- Subdivision:
- HIDDEN FARM ESTATES
ADDITIONAL INFORMATION
Symphony Homes, Hidden Farm Estates community, lot #11. Come see the difference from this renowned local builder of semi-custom homes! This gorgeous modern Tenor plan (Prairie elevation) has amazing design features scattered throughout. For example: Waterfall edge counters on the large kitchen island, tray ceiling with beams in the primary bedroom, designer custom closet systems in the primary bedroom, the pantry equipped with shelving and a countertop, lockers in the mudroom, and more! This home has grand ceiling heights throughout, and 9 foot foundation walls for higher basement ceilings. The basement features a wet bar, game room, and partial daylight.
$799,900
124 1370 Farmington, UT 84025
- Type:
- Single Family
- Sq.Ft.:
- 3,187
- Status:
- Active
- Beds:
- n/a
- Lot size:
- 0.11 Acres
- Baths:
- MLS#:
- 2020343
ADDITIONAL INFORMATION
$1,249,950
626 COTTLE Farmington, UT 84025
- Type:
- Single Family
- Sq.Ft.:
- 4,199
- Status:
- Active
- Beds:
- n/a
- Lot size:
- 0.4 Acres
- Baths:
- MLS#:
- 2019370
- Subdivision:
- COTTLE LANE
ADDITIONAL INFORMATION
Beautiful corner lot home including partial landscaping and fencing, & a 3-car garage! This home is made for entertainment & gatherings with its spacious 4 bedroom 2.5 bathroom, and nice upstairs bonus family/game room. Enjoy the large outdoor covered deck for grilling & hanging out or bring the cooking inside to the open concept kitchen & living room to utilize the large kitchen island. The builder has made sure to pick the best long lasting quality materials from the beautiful quartz countertops in the kitchen and bathrooms, to the soft closing cabinets and drawers, and extremely durable tiles & luxury vinyl flooring! Enjoy the office/den space that looks out onto the quiet front street of your home, or take work into the quaint office nook built right off of the kitchen area. The builder will be putting in partial landscaping & fencing included into the price of the home. The basement is unfinished but can be partially or fully finished with a price estimate if needed.
- Type:
- Townhouse
- Sq.Ft.:
- 1,631
- Status:
- Active
- Beds:
- n/a
- Lot size:
- 0.01 Acres
- Baths:
- MLS#:
- 2018111
- Subdivision:
- FARMINGTON CROSSING
ADDITIONAL INFORMATION
Have you been looking for an incredible 3-bedroom townhome in Farmington, Utah? If so, you need to see this home before it's gone! Located within minutes of Lagoon amusement park, All major Restaurants, freeways, and shopping centers. It is also within 20 minutes from Salt Lake International Airport. The community offers two swimming pools, hot tubs, walking trails, and parks. Additional features include two full bathrooms, one half bathroom, a massive master bedroom with a large walk-in closet, plantation shutters, and an oversized 2-car garage. Call today for a private tour, you'll be glad you did!
$1,324,950
554 COTTLE Farmington, UT 84025
- Type:
- Single Family
- Sq.Ft.:
- 4,257
- Status:
- Active
- Beds:
- n/a
- Lot size:
- 0.4 Acres
- Baths:
- MLS#:
- 2009694
- Subdivision:
- COTTLE LANE DEVELOPMENT
ADDITIONAL INFORMATION
The Victor plan located at the brand new Cottle Lane development in Farmington, UT, is located on lot #5. Cottle Lane consists of a single lane of 6 custom homes that are currently under construction and all builds estimated to finish within only the next few months! The Victor floor plan features a large 4-bedroom 2.5-bathroom home, as well as featured rooms such as the spacious den, formal living room and open great room right off of the open-concept kitchen area. This home has plenty of storage space with its convenient mudroom as you enter from the exterior front porch side-door, as well as storage space in the garage and additional separate shop garage! Take advantage of the large walk-in pantry & kitchen island with cabinets built into both sides. You truly will not lack storage space in this kitchen! Enjoy the mountain views and all of Utah's seasons, spending time on your extended covered front porch or finished back deck area. The yard on this lot has splendid views and ample space to truly make the property into your own haven! You are in walking distance to so many awesome attractions Farmington City has to offer, such as the beautifully maintained Station Park across the street which has a new playground set, pickle ball and basketball courts, baseball and soccer fields and picnic tables. Walk down the street only a few minutes to the new Farmington High School. Or take advantage of biking/walking the incredible trail systems you quickly have access to with all three of the Rio Grande, Farmington and Legacy trails literally only minutes away from your front door! Lastly, enjoy shopping and dining at the wonderful Farmington Station Mall!
$1,575,000
794 EMERALD OAKS Farmington, UT 84025
- Type:
- Single Family
- Sq.Ft.:
- 6,118
- Status:
- Active
- Beds:
- n/a
- Lot size:
- 0.6 Acres
- Baths:
- MLS#:
- 2008930
- Subdivision:
- SUMMER WOOD
ADDITIONAL INFORMATION
HOME FOR THE HOLIDAYS! Immerse yourself in the charm of this exquisite French European style home. Nestled in a prestigious neighborhood, this residence exudes timeless elegance and sophistication. The meticulously crafted design features intricate architectural details, including arched doorways, wrought iron accents, and elegant stonework. Inside, you'll find spacious living areas filled with natural light, two gourmet kitchens fit for a chef, and luxurious bedrooms. The beautifully landscaped grounds provide a picturesque setting, perfect for both relaxation and entertaining. Experience the allure of tranquil, refined living. Schedule your private tour today! MOTHER IN LAW APT WITH SEPARATE ENTRANCE. Square footage figures are provided as a courtesy estimate only and were obtained from county records . Buyer is advised to obtain an independent measurement. * Generator is included to run the entire house.*
- Type:
- Single Family
- Sq.Ft.:
- 1,598
- Status:
- Active
- Beds:
- n/a
- Lot size:
- 0.07 Acres
- Baths:
- MLS#:
- 2002605
- Subdivision:
- AVENUES@STATION
ADDITIONAL INFORMATION
**Home back on market and nearing completion!** Area can't be beat just minutes away from shopping and restaurants at Station Park, but tucked into quiet neighborhood. Only 4 homes remaining for sale in the community! Homesite 403 offers a newly constructed single-family home with 3 bedrooms plus flex room, 2.5 bathrooms, and a two-car garage plus storage space. Highlights include balcony off great room, quartz countertops in the kitchen and bathrooms, a spacious primary suite with dual sinks, walk-in shower, walk-in closet and rooftop deck access. (Albany Homesite 403)
- Type:
- Townhouse
- Sq.Ft.:
- 1,210
- Status:
- Active
- Beds:
- n/a
- Lot size:
- 0.02 Acres
- Baths:
- MLS#:
- 1972814
- Subdivision:
- FARMINGTON CROSSING
ADDITIONAL INFORMATION
Highly desirable townhouse in Farmington Crossing! One of the many community park and picnic areas just outside the front door. One of the community pools is across the street, plus so many walking trails around this large community. The home is spacious and features 2 bedrooms, 2 1/2 baths, 1 car garage plus 1 additional designated parking spot. Enjoy views of the mountains, easy access to I-89 and I-15, Farmington Station, grocery shopping, yet tucked away off a busy street. Home is in move-in condition!
$645,000
961 COMPTON Rd Farmington, UT 84025
- Type:
- Single Family
- Sq.Ft.:
- 3,036
- Status:
- Active
- Beds:
- n/a
- Lot size:
- 1 Acres
- Baths:
- MLS#:
- 1952437
ADDITIONAL INFORMATION
Welcome to this timeless 1951 Rambler nestled on a generous lot that offers ample space and possibilities. This home boasts 4 bedrooms and 2 bathrooms, making it a versatile haven for families. The basement apartment can be potential rental income or simply more room for everyone. Basement apartment has its own entry, its own laundry, and a full kitchen. Investors, come see this home. You would never guess how close you are to surrounding amenities, as the neighborhood is so quiet. A covered deck off the back main level gives you stunning views of the valley with year round sunsets. New roof, large bedrooms, lots of storage, and a workshop in the garage make this home a choice home to snag. With this expansive lot, it's perfect for outdoor activities, unique landscaping, or even gardening. To the north of the lot, there's the famous Bamberger Trail (From the historical Bamberger Railroad completed in 1896. It's a lovely and private trail that goes all the way to Main Street. Don't miss your chance to own this property with ample potential. Schedule your showing as soon as possible. (Please provide 24 hour notice for showings.)

Farmington Real Estate
The median home value in Farmington, UT is $1,537,500. This is higher than the county median home value of $516,700. The national median home value is $338,100. The average price of homes sold in Farmington, UT is $1,537,500. Approximately 79.73% of Farmington homes are owned, compared to 16.85% rented, while 3.42% are vacant. Farmington real estate listings include condos, townhomes, and single family homes for sale. Commercial properties are also available. If you see a property you’re interested in, contact a Farmington real estate agent to arrange a tour today!
Farmington, Utah has a population of 23,990. Farmington is more family-centric than the surrounding county with 56.78% of the households containing married families with children. The county average for households married with children is 45.31%.
The median household income in Farmington, Utah is $107,559. The median household income for the surrounding county is $92,765 compared to the national median of $69,021. The median age of people living in Farmington is 30.7 years.
Farmington Weather
The average high temperature in July is 90.3 degrees, with an average low temperature in January of 23.3 degrees. The average rainfall is approximately 21.3 inches per year, with 51.1 inches of snow per year.

