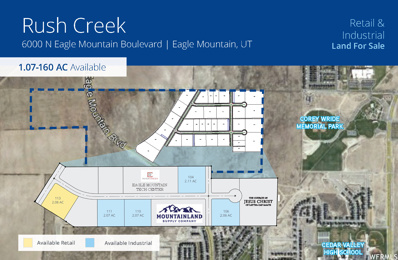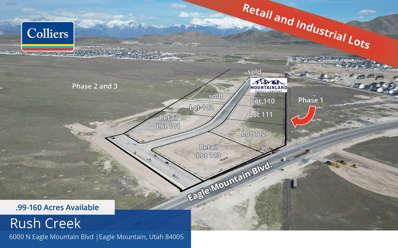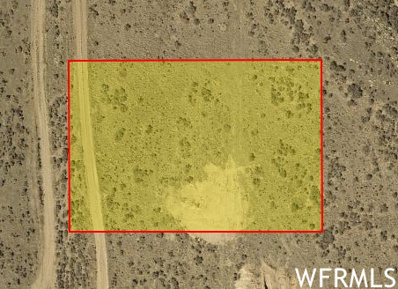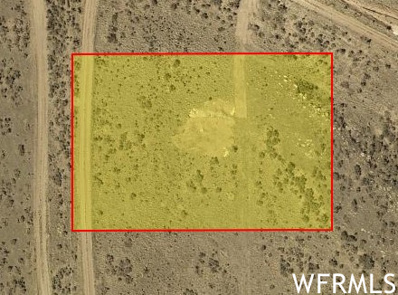Eagle Mountain UT Homes for Rent
ADDITIONAL INFORMATION
Come build and/or invest in Eagle Mountain City. One of Utah's fastest growing cities. 1 to 160+ acres of industrial/retail ground available right off Eagle Mountain Blvd. Phase A has 15 lots ranging from 2-20 acres zoned for LMD (Light Industrial). Additional phases to come. Utilities to site.
$1,720,043
656 SPLIT ROCK Eagle Mountain, UT 84005
- Type:
- Land
- Sq.Ft.:
- n/a
- Status:
- Active
- Beds:
- n/a
- Lot size:
- 2.32 Acres
- Baths:
- MLS#:
- 1863978
ADDITIONAL INFORMATION
Eagle Mountain City is one of Utah's fastest growing cities. This lot is on the corner of Eagle Mountain Blvd and River Bend Way-the newest business park in Eagle Mountain. The LMD zoning will allow for commercial and light industrial uses. Lot 101 has 2.32 acres of retail space right off Eagle Mountain Blvd.
- Type:
- Land
- Sq.Ft.:
- n/a
- Status:
- Active
- Beds:
- n/a
- Lot size:
- 0.71 Acres
- Baths:
- MLS#:
- 1842887
- Subdivision:
- B/ARRIVAL
ADDITIONAL INFORMATION
Seller financing GENERAL terms see Listing Broker for more details: 15% down, 5.5% simple interest, 1-year balloon. Payments are interest only. Seller must be in first position. No other fees, appraisal, loan original, etc. Arrival is a very special Master Planned area of large custom lots, located in The Ranches area of Eagle Mountain on Camp Williams southern border. Half acre minimum and 1-acre average lot sizes. A 2-acre park is at the center of the master plan, and trail systems connect the entire community. Bring your own builder, build your own home, or use one of our custom builders already building in the area who have met our strict criteria for quality, experience, craftmanship, and customer service. Owner/Broker.
- Type:
- Land
- Sq.Ft.:
- n/a
- Status:
- Active
- Beds:
- n/a
- Lot size:
- 0.71 Acres
- Baths:
- MLS#:
- 1823448
- Subdivision:
- B/ARRIVAL
ADDITIONAL INFORMATION
Seller financing GENERAL terms see Listing Broker for more details: 15% down, 5.5% simple interest, 1-year balloon. Payments are interest only. Seller must be in first position. No other fees, appraisal, loan original, etc. Arrival is a very special Master Planned area of large custom lots, located in The Ranches area of Eagle Mountain on Camp Williams southern border. Half acre minimum and 1-acre average lot sizes. A 2-acre park is at the center of the master plan, and trail systems connect the entire community. Bring your own builder, build your own home, or use one of our custom builders already building in the area who have met our strict criteria for quality, experience, craftmanship, and customer service. Owner/Broker.
- Type:
- Townhouse
- Sq.Ft.:
- 2,269
- Status:
- Active
- Beds:
- n/a
- Lot size:
- 0.03 Acres
- Baths:
- MLS#:
- 1816601
- Subdivision:
- SPRING RUN TOWNHOMES
ADDITIONAL INFORMATION
MOVE IN READY! ASK ABOUT OUR RATE BUY DOWN FOR HELP ON INTEREST RATES! Lower Level is completely finished with an extra bed and bath. These townhomes in a gated community are exceptionally handsome. Great-room, optional flex/family area. Large closets in all bedrooms, granite kitchen with stainless steel appliances. Upgraded Master Bath. Oversized windows. Clubhouse and pool to be built. List price includes upgrades. Call or text Agent for appointment or key box instructions.
- Type:
- Townhouse
- Sq.Ft.:
- 2,466
- Status:
- Active
- Beds:
- n/a
- Lot size:
- 0.03 Acres
- Baths:
- MLS#:
- 1813208
- Subdivision:
- SPRING RUN TOWNHOMES
ADDITIONAL INFORMATION
PRICED TO SELL! MOVE IN READY! ASK AGENT ABOUT RATE BUY DOWN! Other Units Available. Ask Agent. Vaulted great-room with huge windows let in a lot of natural light. Large closets in all bedrooms, granite countertops with stainless steel appliances. Upgraded Master Bath. Clubhouse and pool to be built. List price includes upgrades. Owners may rent portions of the unit to family members. Call or text Agent for appointment or key box instructions
- Type:
- Land
- Sq.Ft.:
- n/a
- Status:
- Active
- Beds:
- n/a
- Lot size:
- 8.5 Acres
- Baths:
- MLS#:
- 1869014
- Subdivision:
- MAJORS STREET
ADDITIONAL INFORMATION
Parcel ID is for one lot in the subdivision for locational purposes. NINE lots for sale. Seller is only willing to sell all nine lots together. Lots range in size from .47 acres up to .75 acres. Plat has been recorded. CCR and HOA documents will be provided as part of Seller Due Diligence documents.

Eagle Mountain Real Estate
The median home value in Eagle Mountain, UT is $500,200. This is lower than the county median home value of $522,900. The national median home value is $338,100. The average price of homes sold in Eagle Mountain, UT is $500,200. Approximately 86.97% of Eagle Mountain homes are owned, compared to 10.9% rented, while 2.13% are vacant. Eagle Mountain real estate listings include condos, townhomes, and single family homes for sale. Commercial properties are also available. If you see a property you’re interested in, contact a Eagle Mountain real estate agent to arrange a tour today!
Eagle Mountain, Utah 84005 has a population of 42,905. Eagle Mountain 84005 is more family-centric than the surrounding county with 67.72% of the households containing married families with children. The county average for households married with children is 50.01%.
The median household income in Eagle Mountain, Utah 84005 is $91,993. The median household income for the surrounding county is $82,893 compared to the national median of $69,021. The median age of people living in Eagle Mountain 84005 is 20.8 years.
Eagle Mountain Weather
The average high temperature in July is 89.6 degrees, with an average low temperature in January of 15.3 degrees. The average rainfall is approximately 15.5 inches per year, with 46.2 inches of snow per year.






