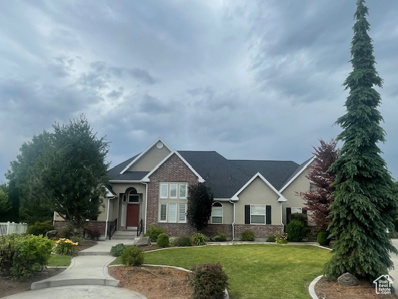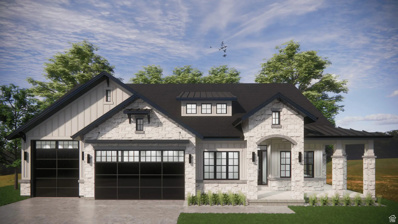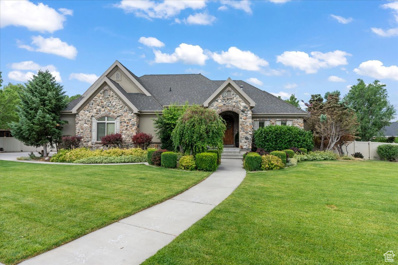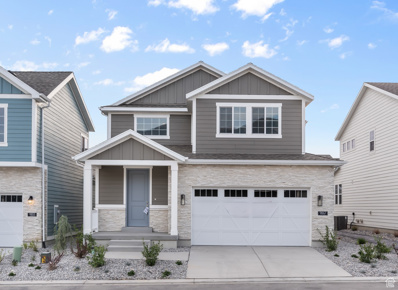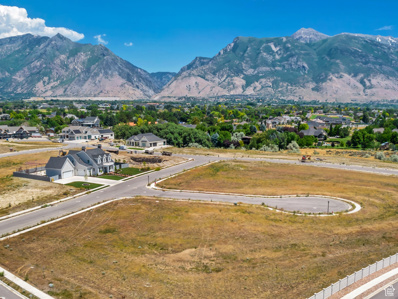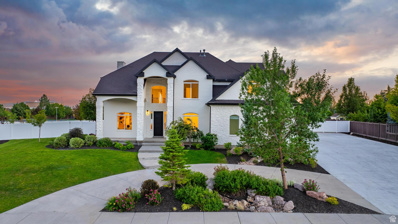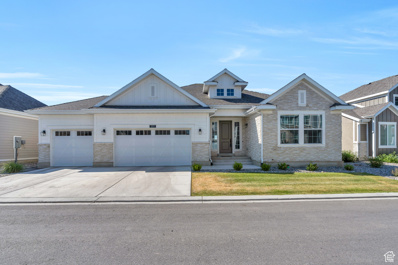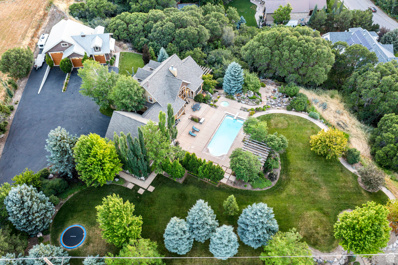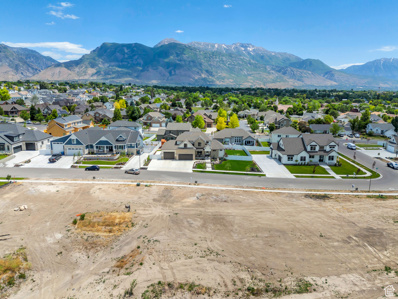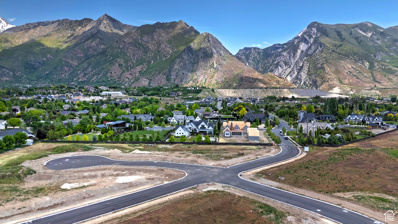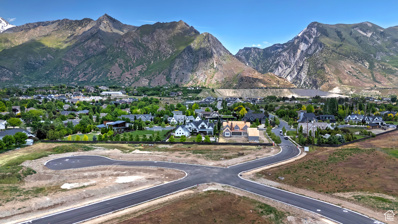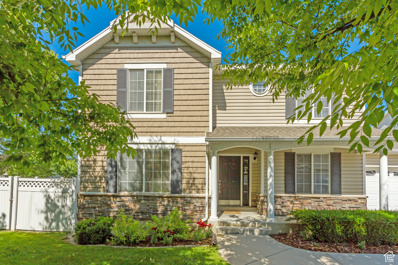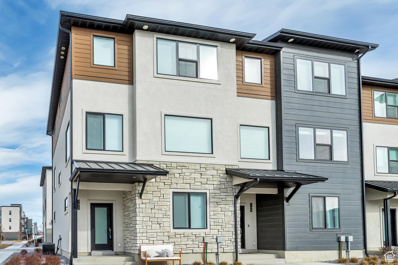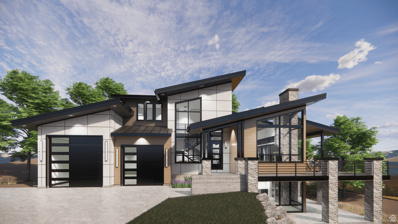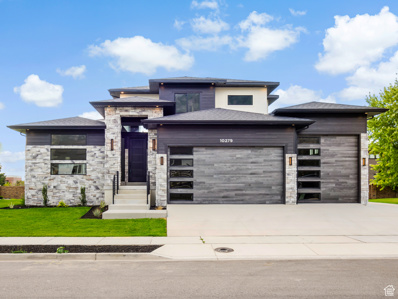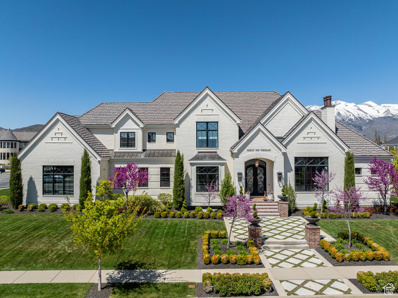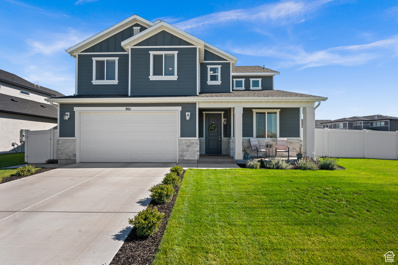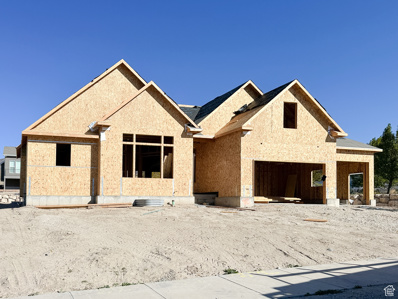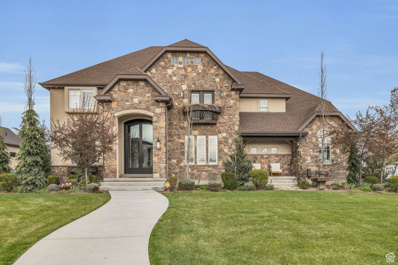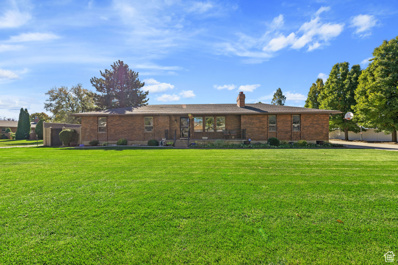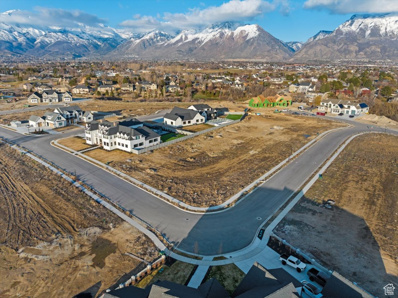American Fork UT Homes for Rent
$929,000
5564 KENSINGTON Highland, UT 84003
- Type:
- Single Family
- Sq.Ft.:
- 4,363
- Status:
- Active
- Beds:
- n/a
- Lot size:
- 0.31 Acres
- Baths:
- MLS#:
- 2009011
- Subdivision:
- WINDSOR MEADOWS
ADDITIONAL INFORMATION
Well Maintained 4400 sq ft home in desirable Highland! Mother-in-law apartment in basement with outside entrance. Located on 0.313 acre lot at the end of a cul-de-sac. Vaulted ceilings throughout. Newly refinished dark hardwood flooring on the main floor. Brand new tiled shower in master bathroom. Recent new shingles on the entire roof ($25,000 value). Gas Fireplace. 3 bedrooms on main floor. Large master bedroom off Family room with 2 Walk-in closets. 2 additional bedrooms on main floor. Nicely maintained carpets in bedrooms and living room. Upstairs Bonus room as large 2nd family room. Cable surround-sound ready. Basement apartment includes a kitchen, laundry, full bath and 2 bedrooms. Basement cold storage. Open backyard with mature aspens and maples and a large patio. Mountain and Valley views. Backyard opens onto Highland City green space. Walking distance to Murdock Canal Trail and Highland Glen Park. Huge 3-car garage with extra high ceilings for shelving. *Square footage figures from county records and are provided as a courtesy estimate only. Buyer is advised to obtain an independent measurement and to verify all info.
$1,464,000
819 150 Unit 6 American Fork, UT 84003
- Type:
- Single Family
- Sq.Ft.:
- 4,304
- Status:
- Active
- Beds:
- n/a
- Lot size:
- 0.44 Acres
- Baths:
- MLS#:
- 2008553
- Subdivision:
- BECK HILLSIDE ESTATE
ADDITIONAL INFORMATION
NOW SELLING BRAND NEW LUXURY HOMES from start to finish in just 120 days. This Improved lot is available in the Beck Hillside Estates community, conveniently located in central American Fork. Goldcrest Homes are thoughtfully built with you in mind with so many standards that others consider upgrades. examples are 2x6 Framing, finished basements with 9' ceilings, Quartz throughout, front landscaping with sprinkler system, finished garage with 220V, Oversized walk up window wells, amongst many other amazing finishes this builder offers. The City of American Fork is the hub of Utah County with convenient access to Salt Lake City and downtown Provo. The City boasts a robust recreation program and endless recreation opportunities. There are many community services such as the Fitness Center, the American Fork Library, The Timpanogos Arts Foundation & American Fork Symphony. Not to be missed is the annual Steel Days Festival held each summer with parades, cooking contests, dances, golf tournaments & more. Beck Hillside Estates is just minutes from I-15, Fox Hollow Golf Course, Art Dye Park, Highland Glen Park, American Fork Hospital, schools, restaurants, entertainment, and more! No HOA, build must be approved by Architectural committee. ***TO VIEW FULL MOTION VIDEO OF THIS HOME PRESS THE TOUR BUTTON** **THIS HOME IS FEATURED ON TELEVISIONS REAL ESTATE ESSENTIALS ABC4 UTAH SUNDAYS AT 4:30PM *** Square footage figures are provided as a courtesy estimate only. Buyer is advised to obtain an independent measurement. (LOT LINES IN SUPPLIED PHOTOS ARE AN ESTIMATE)
$1,399,900
6243 10480 Highland, UT 84003
- Type:
- Single Family
- Sq.Ft.:
- 5,283
- Status:
- Active
- Beds:
- n/a
- Lot size:
- 0.92 Acres
- Baths:
- MLS#:
- 2008228
- Subdivision:
- WREN HAVEN
ADDITIONAL INFORMATION
Come discover this exquisite estate home set on nearly an acre in the highly sought-after Highland neighborhood. From the moment you step through the front door, you'll be captivated by the meticulous attention to detail throughout the home. Create lasting memories in your gourmet kitchen with its massive 9 ft x 5 ft (104" x 62") granite island, perfectly designed for entertaining and connected to a very large family room. This home boasts impressive upgrades, including 12-foot ceilings in the main living area and 8-inch baseboards. In addition to the main 2-car garage, the property features an additional 2 or 3 car garage bay for potential up to 5 cars! Additional garage bay is currently set up as a workshop. Step outside and be enchanted by the breathtaking wisteria-covered deck walkway that leads to a custom-designed pergola adorned with string lights. The backyard is a haven for aspiring farmers, featuring a stunning custom-built chicken coop and beautiful brick garden boxes for all your vegetables. See photo showing location for future potential pool & pickleball court. The property is graced with mature trees, including hybrid apple trees, blackberry bushes, and grapevines, along with a storage shed and more. The backyard has plenty of room for a future pickleball court & pool ! Request the additional property features PDF document for a complete list of everything this home has to offer.
$684,900
9867 ALDER Highland, UT 84003
- Type:
- Single Family
- Sq.Ft.:
- 3,253
- Status:
- Active
- Beds:
- n/a
- Lot size:
- 0.08 Acres
- Baths:
- MLS#:
- 2008023
- Subdivision:
- RIDGEVIEW COTTAGE 357
ADDITIONAL INFORMATION
Beautiful brand new Portland home in a great Highland community just minutes from shopping, schools and parks! This home features elegant gray maple cabinets, sleek quartz kitchen countertops, tile kitchen backsplash, complemented by premium platinum gas appliances. This home offers a combination of laminate hardwood, tile, and carpet flooring, creating a warm and inviting atmosphere. A charming box window in the kitchen nook and energy-efficient options ensure both style and sustainability. The 40-gallon water heater and gas log fireplace add comfort and convenience, while the wood railing at the stairway and cultured marble shower surrounds in the owner's bathroom exude sophistication. Brushed and satin nickel hardware and two-tone paint complete this beautiful home, making it a perfect blend of modern luxury and timeless design.
$1,559,000
9941 6520 Unit 38,39 Highland, UT 84003
- Type:
- Land
- Sq.Ft.:
- n/a
- Status:
- Active
- Beds:
- n/a
- Lot size:
- 1.41 Acres
- Baths:
- MLS#:
- 2009547
- Subdivision:
- THE HOLLOW
ADDITIONAL INFORMATION
Stunning building lot located in The Hollow's, a custom luxury community by Millhaven Homes. This private neighborhood will be built out with gorgeous high end custom homes. With nearly 1.5 acres, this dream-worthy building lot spans half of a private cul-de-sac providing a variety of building possibilities not available elsewhere. With breathtaking Mount Timpanogos views, embrace the best of both worlds with this prime location, offering quick access to the thriving Silicon Slopes, renowned traverse mountain outlet shopping, delectable dining options, and exciting entertainment venues. Don't miss out on this incredible opportunity to build your dream home in this prestigious community. Start envisioning the possibilities and make this lot your canvas for a lifetime of memories. Buyer to verify all information.
$2,375,000
11835 ATLAS Highland, UT 84003
- Type:
- Single Family
- Sq.Ft.:
- 7,057
- Status:
- Active
- Beds:
- n/a
- Lot size:
- 0.7 Acres
- Baths:
- MLS#:
- 2009737
- Subdivision:
- MERCER HOLLOW ESTS
ADDITIONAL INFORMATION
This is modern elegance! You really can have it all and this amazing home proves it! This is more than just a home, it's a retreat offering comfort and entertainment at your fingertips. Live in the serenity of the mountains in the shadow of Mt. Timpanogos with a panoramic view of the Wasatch Mountain Range... AND live only minutes from the excitement of city life, world class ski resorts and Silicon Slopes.This pristine home is all brand new and has been revived and restored from the inside out. Professionally designed with high end finishes, every detail has been carefully curated from the Brazilian quartzite countertops to the in-home theater and sport court.. The expansive kitchen screams gourmet indulgence and is designed to meet every need for culinary excellence. This dream kitchen is centered by two 10 ft. islands and nicely equipped with a built-in Thermador refrigerator and stunning Caf appliance package including two dishwashers and an impressive 6 burner gas range. The hidden butler's pantry houses the microwave, ice maker and prep sink along with a Costco door and tons of extra storage. Upstairs, the luxurious owner's suite is a haven with a spacious wet room, soaker tub, double vanities, extra large walk-in closet and private deck access. In addition to the other three bedrooms, one with its own ensuite bath and deck, there is a large bonus room with hidden play areas. This could also serve as an additional bedroom. A large laundry is convenient to all bedrooms and includes extra storage and a sink. Downstairs is ready for entertaining and family time with a new state of the art theater, exercise room with drinking fountain and a gorgeous 18 ft. tall sport court with both pickleball and basketball lines. But wait...you can break for snacks or treats in the second kitchen and chill in the family room in front of a huge fireplace. This grand home is outfitted for entertaining inside and out because the gorgeous backyard comes complete with a putting green, firepit area, hot tub wiring and pristine views of the mountains. The new 3800 sq. ft. RV parking is in addition to the three car garage with EV charger. We could go on and on but the livability and luxury of this home really must be experienced to fully appreciate. Buyers to verify square footage.
$949,000
5023 EVERGREEN Highland, UT 84003
- Type:
- Single Family
- Sq.Ft.:
- 4,418
- Status:
- Active
- Beds:
- n/a
- Lot size:
- 0.19 Acres
- Baths:
- MLS#:
- 2007701
- Subdivision:
- RIDGEVIEW EST
ADDITIONAL INFORMATION
This beautiful home is located in the sought after Ridgeview subdivision in Highland. One of the newer homes built in 2022 with the primary suite on the main level including an over size master suite. Main floor has the open living kitchen, dining & great room. Has a spacious front entry with an extra wide hall way. Office comes complete with glass French doors. Beautiful stainless steel appliances with double ovens, quartz counter tops, kitchen tile backsplash, and oversized kitchen island with a large walk in pantry. Second bedroom with its own on suite full bathroom. This home is a must see! Seller finance available.
$2,970,000
11299 6000 Highland, UT 84003
- Type:
- Single Family
- Sq.Ft.:
- 6,542
- Status:
- Active
- Beds:
- n/a
- Lot size:
- 1.45 Acres
- Baths:
- MLS#:
- 2007193
ADDITIONAL INFORMATION
This 1.5 acre estate a 6542 sq. ft. home with a 3045 sq. ft detached garage and secluded pool makes the perfect platform for a family adventure. This 6 bedroom, 5 bathroom home designed by Donald Gardner has been completely remodeled featuring a turn of the century themed theater with a 21 in. subwoofer and matching lobby and arcade, zen master bathroom with side-by-side showers, soda machine with pebble ice, Sub-Zero refrigerator, Wolf range, great room with perfect views of lone peak and large gas fireplace, bonus room office/apartment plumbed for a sixth bathroom, 3-car garage, home gym, and large kitchen with walk-in pantry The detached garage with 3 bays features a 43.5 ft. deep RV bay with a 14 ft door, commercial auto lift, built-in work-bench and cabinets, truck top hoist, outlets for RV, welder, Tesla charger, and an 800 sq. ft. bonus room wired and ventilated for bitcoin mining. The 1.5 acre fully landscaped property with dozens of mature trees features a 25,000-gallon pool and in-ground hot tub, over acre driveway for go-kart races or parking for 30 friends, outdoor lighting throughout, wood burning fireplace area with pergola and outdoor speakers, gas fireplace cove, two-story waterfall, in ground trampoline, 1000 sq. ft. irrigated garden, and unobstructed views of the mountains. This property is a hallmark home in Highland and truly one-of-a kind. Also included: all theater & pool equipment and soda fountain. Square footage figures are provided as a courtesy estimate only and were obtained from appraisal . Buyer is advised to obtain an independent measurement.
- Type:
- Land
- Sq.Ft.:
- n/a
- Status:
- Active
- Beds:
- n/a
- Lot size:
- 0.35 Acres
- Baths:
- MLS#:
- 2007052
- Subdivision:
- GREENWOOD CREEK
ADDITIONAL INFORMATION
Incredible opportunity to build your dream home in this amazing, tucked away neighborhood. This unbeatable location is close to top rated schools, Silicon Slopes, shopping, hiking, biking and walking trails yet removed from the hustle and bustle of the city for quiet enjoyment. Come drive this peaceful neighborhood, walk the lot and explore your possibilities! Call listing agent for details.
$1,199,000
11400 ALPINE Unit 1 Highland, UT 84003
- Type:
- Land
- Sq.Ft.:
- n/a
- Status:
- Active
- Beds:
- n/a
- Lot size:
- 0.92 Acres
- Baths:
- MLS#:
- 2006770
- Subdivision:
- ABERLOUR
ADDITIONAL INFORMATION
Nestled within the picturesque landscapes of Highland, Utah, lies an exquisite opportunity to embrace the epitome of luxury living through our exclusive estate lots now available for sale. These extraordinary parcels of land offer a rare chance to build your dream home in one of Utah's most coveted and serene locations. With breathtaking views of the rugged Wasatch Mountains as a backdrop and the peaceful tranquility of Highland's pristine surroundings, these lots represent the pinnacle of upscale living in the heart of the Intermountain West. Not only does Aberlour promise exceptional views and beautiful surroundings but also access to a vibrant community that boasts top-rated schools, world-class recreational opportunities, and a close-knit, welcoming atmosphere. Residents here can savor the tranquility of their private retreat while being just moments away from upscale dining, boutique shopping, and cultural attractions in the neighboring cities of Provo and Salt Lake City. Don't miss out on this unique opportunity to own a piece of Utah's most coveted real estate. More information at https://aberlourestates.com
- Type:
- Land
- Sq.Ft.:
- n/a
- Status:
- Active
- Beds:
- n/a
- Lot size:
- 0.7 Acres
- Baths:
- MLS#:
- 2006761
- Subdivision:
- ABERLOUR
ADDITIONAL INFORMATION
Nestled within the picturesque landscapes of Highland, Utah, lies an exquisite opportunity to embrace the epitome of luxury living through our exclusive estate lots now available for sale. These extraordinary parcels of land offer a rare chance to build your dream home in one of Utah's most coveted and serene locations. With breathtaking views of the rugged Wasatch Mountains as a backdrop and the peaceful tranquility of Highland's pristine surroundings, these lots represent the pinnacle of upscale living in the heart of the Intermountain West. Not only does Aberlour promise exceptional views and beautiful surroundings but also access to a vibrant community that boasts top-rated schools, world-class recreational opportunities, and a close-knit, welcoming atmosphere. Residents here can savor the tranquility of their private retreat while being just moments away from upscale dining, boutique shopping, and cultural attractions in the neighboring cities of Provo and Salt Lake City. Don't miss out on this unique opportunity to own a piece of Utah's most coveted real estate. More information at https://aberlourestates.com
$648,750
96 825 American Fork, UT 84003
- Type:
- Single Family
- Sq.Ft.:
- 3,695
- Status:
- Active
- Beds:
- n/a
- Lot size:
- 0.23 Acres
- Baths:
- MLS#:
- 2006855
- Subdivision:
- BRIARWOOD
ADDITIONAL INFORMATION
A home in the perfect location-Schools-Medical/Dental-Hospital-PLUS 6 Bedrooms, 3 full Bathrooms. Sound/Recording Studio or upscale office.This is the house not to be missed. Square footage figures are provided as a courtesy estimate only and were obtained from APPRAISAL. Buyer is advised to obtain an independent measurement.
$540,000
47 750 American Fork, UT 84003
- Type:
- Townhouse
- Sq.Ft.:
- 2,904
- Status:
- Active
- Beds:
- n/a
- Lot size:
- 0.05 Acres
- Baths:
- MLS#:
- 2006296
- Subdivision:
- HEIRLOOM COTTAGES PUD PHASE 2
ADDITIONAL INFORMATION
Discover the inviting charm of Heirloom Cottages, nestled in the heart of American Fork. This spacious townhome offers 4 bedrooms and 3.5 baths, complemented by an HOA that covers all water costs (culinary & irrigation), a refreshing pool, and meticulously maintained landscaping. Inside, indulge in a large master suite for ultimate relaxation, while the newly finished basement (2023) provides additional living space and versatility. Enjoy the secluded walking path around the neighborhood and the pet-friendly community that welcomes all. All HVAC has recently been updated, including a new hot water heater, AC unit, and furnace. Experience comfort and community in this meticulously designed home, perfect for modern living.
- Type:
- Townhouse
- Sq.Ft.:
- 1,991
- Status:
- Active
- Beds:
- n/a
- Lot size:
- 0.02 Acres
- Baths:
- MLS#:
- 2004933
- Subdivision:
- WILLOW GLEN PHASE
ADDITIONAL INFORMATION
Looking for a Newer Modern Town Home that rivals that of the Model home. Look no more this is the home for you with over $40K in Upgrades very carefully selected. Only one Home owner !! This is located in a prime area right across from American Fork Front Runner, Pioneer Crossing, I-15, Restaurants and Shopping. This home has ALL the upgrades from two-tone paint, Upgraded Lighting, Upgraded exterior insulation, Modern ceiling fans, 9' Ceilings on all levels, Custom Multi-tone paint, Custom Cabinetry for entertainment center, Upgraded carpet/padding & flooring throughout. Barn door in Primary Bedroom, Extra toilet height, bathroom counter height, Euro Shower in Primary Bathroom, Tankless Water Heater, Smart locks on the front door and garage door. Again this is priced to sell be the first to see it TODAY !! ***TO VIEW FULL MOTION VIDEO OF THIS HOME PRESS THE TOUR BUTTON** **THIS HOME IS FEATURED ON TELEVISIONS REAL ESTATE ESSENTIALS ABC4 UTAH SUNDAYS AT 4:30PM *** Square footage figures are provided as a courtesy estimate only. Buyer is advised to obtain an independent measurement & Verify all info.
$1,546,000
783 150 American Fork, UT 84003
- Type:
- Single Family
- Sq.Ft.:
- 4,548
- Status:
- Active
- Beds:
- n/a
- Lot size:
- 0.38 Acres
- Baths:
- MLS#:
- 2004710
- Subdivision:
- BECK HILLSIDE ESTATE
ADDITIONAL INFORMATION
NOW SELLING BRAND NEW LUXURY HOMES from start to finish in just 120 days. This Improved lot is available in the Beck Hillside Estates community, conveniently located in central American Fork. Goldcrest Homes are thoughtfully built with you in mind with so many standards that others consider upgrades. examples are 2x6 Framing, finished basements with 9' ceilings, Quartz throughout, front landscaping with sprinkler system, finished garage with 220V, Oversized walk up window wells, amongst many other amazing finishes this builder offers. The City of American Fork is the hub of Utah County with convenient access to Salt Lake City and downtown Provo. The City boasts a robust recreation program and endless recreation opportunities. There are many community services such as the Fitness Center, the American Fork Library, The Timpanogos Arts Foundation & American Fork Symphony. Not to be missed is the annual Steel Days Festival held each summer with parades, cooking contests, dances, golf tournaments & more. Beck Hillside Estates is just minutes from I-15, Fox Hollow Golf Course, Art Dye Park, Highland Glen Park, American Fork Hospital, schools, restaurants, entertainment, and more! No HOA, build must be approved by Architectural committee. ***TO VIEW FULL MOTION VIDEO OF THIS HOME PRESS THE TOUR BUTTON** **THIS HOME IS FEATURED ON TELEVISIONS REAL ESTATE ESSENTIALS ABC4 UTAH SUNDAYS AT 4:30PM *** Square footage figures are provided as a courtesy estimate only. Buyer is advised to obtain an independent measurement. (LOT LINES IN SUPPLIED PHOTOS ARE AN ESTIMATE)
$989,000
10279 4730 Highland, UT 84003
- Type:
- Single Family
- Sq.Ft.:
- 4,079
- Status:
- Active
- Beds:
- n/a
- Lot size:
- 0.19 Acres
- Baths:
- MLS#:
- 2003953
ADDITIONAL INFORMATION
Buyer could not obtain financing. Home is back on the market! Now is the perfect time to take a look or make an offer! Don't miss out on this opportunity! Opportunity for Instant Equity Stunning Custom Home in Highland Now at a New Lower Price! Welcome to your dream home in the heart of Highland! This beautifully designed custom residence offers buyers the chance for instant equity, nestled on a tranquil cul-de-sac just minutes from Lone Peak High School. Enjoy breathtaking mountain views and easy access to city trails right at your doorstep. Step inside to discover a spacious master suite conveniently located on the main floor, complete with a spa-like master bath that offers the perfect retreat. The gourmet kitchen is a chef's delight, featuring high-end appliances, a hidden butler's pantry, and a unique Costco door that provides seamless access to the oversized four-car garage. With its soaring ceilings, the garage also offers ample room for storage. The home includes a separate entry to the basement, which is already plumbed and ready to accommodate an apartment or additional family living space. This versatile area enhances the home's appeal, making it perfect for multi-generational living or rental potential. Don't miss this opportunity to own a stunning home in a prime location at an incredible value! Schedule a tour today!
- Type:
- Land
- Sq.Ft.:
- n/a
- Status:
- Active
- Beds:
- n/a
- Lot size:
- 1.1 Acres
- Baths:
- MLS#:
- 1999917
- Subdivision:
- COMMERCIAL
ADDITIONAL INFORMATION
Zoned for high density housing for 55 units per acre. Two blocks from the bustling FrontRunner Station, this prime commercial property presents an exceptional opportunity for a drive-thru business. Situated across from densely populated residential areas, the property boasts excellent visibility and accessibility, with a roundabout planned for the southern end. Additionally, the city has added in a trade an extra .11 acres to the parcel, though it is not yet reflected on the county plat. All essential utilities are conveniently located within the street. Traffic count data and a geotechnical report are available upon request. For further details and assistance, please contact the agents.
$4,499,900
6612 NORMANDY Highland, UT 84003
- Type:
- Single Family
- Sq.Ft.:
- 9,058
- Status:
- Active
- Beds:
- n/a
- Lot size:
- 0.48 Acres
- Baths:
- MLS#:
- 1997387
- Subdivision:
- COUNTRY FRENCH ESTATES
ADDITIONAL INFORMATION
Price reduced! Seller financing available! Step into your sanctuary of serenity and luxury, where every room is a masterpiece of design and craftsmanship. From the moment you enter, you'll be enchanted by the exquisite wallpaper, flawless finish trim, and intricate tile work that adorn every corner of this remarkable residence. Natural light pours in through the expansive windows, casting a soft glow on the elegant contours of each room. Step into sophistication in the elegantly designed office. Dark walls and exposed beams exude an aura of refined dignity, while built-in cabinetry offers both functionality and style perfect for inspiring your best work. Enjoy gourmet indulgence in the large kitchen, where a striking brick wall with sleek marble backsplash sets the stage for exceptional cooking experiences, a large island, pendant lighting, and custom cabinetry, every detail exudes elegance and functionality. The adjacent Butler's pantry, complete with double ovens, microwave, sink, dishwasher and ambient under-cabinet lighting, ensures effortless entertaining. Welcome to a kitchen designed for culinary excellence. The master suite is a haven of tranquility, with a fireplace, a brick accent wall, vaulted ceilings with wood beams creating a sense of warmth and intimacy including a magnificent statement piece-an awe-inspiring chandelier that adds an unparalleled touch of luxury and charm to your nightly sanctuary.. Indulge in the ensuite bathroom, where a luxurious standalone tub and large walk-in shower with marble surround await to pamper your senses. Upstairs, discover a world of enchantment and creativity in every space. From the cozy study area with its inviting bookshelves to three bedrooms, each room being a sanctuary of its own, adorned with impeccable trim work. Step into the realm of imagination and adventure as you enter the boy's bedroom-a space designed to ignite creativity and excitement. At its heart lies a suspended bed, a unique feature that adds an element of wonder and thrill to the room. Hung by sturdy chains from the ceiling, the bed offers a sense of weightlessness, as if floating amidst dreams and possibilities. Step into the enchanting world of the nursery, where every detail is designed to inspire wonder and delight. As you enter, your eyes are drawn upward to the vaulted ceilings, creating a sense of spaciousness that fills the room with light. A mystical chandelier hangs from the center, casting a soft glow that dances across the walls, illuminating the enchanting woodland creatures depicted in the wallpaper. Enter the whimsical world of the girl's bedroom, where charm and creativity intertwine to create a space that's truly enchanting. Embellishing the walls are oversized stripes and floral print wallpaper, reminiscent of a storybook garden brought to life. As you explore further into the girl's bedroom, you'll discover a hidden gem tucked away behind a walk-in closet that doubles as a portal to adventure. Step inside and you'll find yourself transported to a bonus playroom, where imagination knows no bounds. This spacious area is a haven for creativity including a mini stage, with ample room for play and exploration. Downstairs, the entertainment possibilities are endless. With the living room including fireplace, game table area, full kitchen, hot tub on the patio, and hidden room with play area including a slide down to a trampoline room, this living room is more than just a space-it's a destination. Whether you're hosting a gathering of friends or simply enjoying a quiet evening at home, this is the place where memories are made and dreams come to life. As you step outside, the meticulously landscaped yard unfolds before you, inviting you to leave the cares of the world behind and immerse yourself in the serenity of your surroundings. The covered deck, a haven of comfort and relaxation that beckons you to unwind and recharge. Adjacent to the deck lies the centerpiece of the outdoo
$735,000
901 370 American Fork, UT 84003
- Type:
- Single Family
- Sq.Ft.:
- 2,643
- Status:
- Active
- Beds:
- n/a
- Lot size:
- 0.19 Acres
- Baths:
- MLS#:
- 1995115
- Subdivision:
- STONECREEK
ADDITIONAL INFORMATION
****Large Price reduction - Motivated Seller. **** This is your chance to live in Utah County's prestigious Stonecreek Community. This highly sought after Hampton Estates floor plan offers a spacious, open layout where family and friends can effortlessly gather to create unforgettable moments. Step into the extended family room, adorned with a sleek linear fireplace and large transom windows that bathe the space in natural light. The gourmet kitchen is a culinary dream, boasting quartz countertops, stainless steel appliances, and smart ovens that will make any chef's heart skip a beat. An extended island bar and charming dining nook with panoramic views complete this perfect family space. On the main floor, you'll find a versatile bedroom/office and a full bathroom with a walk-in shower, providing flexible living options. As you ascend to the second level, enter the magnificent master suite. Enjoy breathtaking mountain and lake views from the additional windows thoughtfully added to capture Utah's natural beauty. The master bathroom ensuite offers a separate soaker tub, a European glass shower, an upgraded double-sink vanity, and a spacious walk-in closet. Upstairs also boasts a convenient and spacious laundry room. The second floor continues to impress with two more spacious bedrooms, an additional upgraded full bathroom, and an exceptionally large second family/bonus room, perfect for your entertainment needs. The main floor's 9-foot ceilings and upgraded window package ensure Utah's natural light bathes your home in warmth and beauty. This home boasts numerous upgrades, including a 50-gallon water tank, soft water system, open railings, vaulted ceilings in the master bedroom, and a concrete patio in the backyard, enclosed by a vinyl fence. The beautifully landscaped yard features a fully automatic sprinkler system and charming curbside trees. Inside, you'll find elegant touches like three-tone paint, upgraded flooring with LVP and a extra-plush carpet/pad, as well as designer tile and backsplash selections. The extended 2-car garage provides ample storage space and includes a hot/cold valve for year-round convenience. Be sure to schedule your private showing today to experience the excitement of luxurious living. Don't miss out on this exceptional opportunity to make this stunning property your forever home. Seize the moment and discover what all the excitement is about! Buyer responsible to verify all listing information, including square footage/acreage, to buyer's own satisfaction.
- Type:
- Single Family
- Sq.Ft.:
- 4,112
- Status:
- Active
- Beds:
- n/a
- Lot size:
- 0.29 Acres
- Baths:
- MLS#:
- 1993659
- Subdivision:
- BEACON HILLS
ADDITIONAL INFORMATION
Under Construction: A beautifully open home in our highly sought after Beacon Hills community with professionally designed finishes. The family room has high vaulted ceilings; the kitchen is open to the family room and includes a dining nook. The master suite is on the main level with plenty of space and a walk-in closet, tub, separate shower, and double vanities. The two secondary bedrooms are upstairs with a full bath. Basement has 9' foundation walls. Price will increase as upgrades are added. Seller is offering a preferred lender incentive of up to $21,000. Square footage figures are provided as a courtesy estimate only and were obtained from builder plans . Buyer is advised to obtain an independent measurement. Taxes paid are based on land only. Other lots available, ask agent for details.
$1,699,000
9516 6560 Highland, UT 84003
- Type:
- Single Family
- Sq.Ft.:
- 5,368
- Status:
- Active
- Beds:
- n/a
- Lot size:
- 0.41 Acres
- Baths:
- MLS#:
- 1993177
- Subdivision:
- SIERRA HILLS
ADDITIONAL INFORMATION
A classic and timeless french-inspired home with an updated, modern feel. If you appreciate unique-ness, luxury, and attention to detail, this home is for you. Recently over $400K in luxury updates have been completed throughout. A brand new custom front door welcomes you to the main level. Expansive tall ceilings, brand new wood flooring, and mountain views out every window. Marble flooring in the front sitting room was just installed and fresh white paint throughout the whole home. Control4 system throughout the home makes it easy to turn off lights or play music throughout. Upstairs, the primary suite is truly an escape. Remote control shades, hand painted walls, and a stunning sitting area. The marble bathroom feels like you're on vacation with a huge walk-in shower and soaking tub. The closet is completely custom with a marble island and brand new leopard carpet throughout. Upstairs you'll find two other bedrooms with freshly updated ensuite bathrooms. The walkout basement has a movie theater style family room complete with a kitchenette. Perfect for hosting. You'll also find a brand new in-home gym with rogue equipment and another bedroom. The backyard was also designed for comfort and seclusion, at a cost of $250K. With a waterfall, landscape lighting, flowers, mature bushes and trees, it feels like a private retreat. Brand new garage remodel just happened as well, including epoxy flooring, cabinets, and modern garage doors. This house is a true treasure and one of a kind. Call agent for a private showing today!! Square footage figures are provided as a courtesy estimate only. Buyer is advised to obtain an independent measurement. Buyer/buyer's agent to verify all info.
- Type:
- Industrial
- Sq.Ft.:
- n/a
- Status:
- Active
- Beds:
- n/a
- Lot size:
- 0.04 Acres
- Baths:
- MLS#:
- 1993961
ADDITIONAL INFORMATION
Owner User or Sale Leaseback opportunity. Rare opportunity to own a small flex unit in American Fork. Owner currently occupies the building and is willing to lease back or allow new owner to occupy. Single office on the main floor with small mezzanine storage above the office. The building has 3-phase 200-amp service to each unit. Warehouse is heated and cooled. No supra on property. Agents will meet buyers on property for showings. Square footage figures are provided as a courtesy estimate only and were obtained from the original plans. Buyer is advised to obtain an independent measurement.
- Type:
- Industrial
- Sq.Ft.:
- n/a
- Status:
- Active
- Beds:
- n/a
- Lot size:
- 0.06 Acres
- Baths:
- MLS#:
- 1993955
ADDITIONAL INFORMATION
Rare opportunity to own a small flex unit in American Fork. Current tenant has two years remaining on their lease. Current lease rate is under market rates, so there is an opportunity to push up rates or owner occupy after two years. Tenant does not have a right to a lease extension. Nicely appointed office with one private office on the main, and three private offices on the second floor. The building has 3-phase 200-amp service to each unit. Warehouse is heated. No supra on property. Agents will meet buyers on property for showings. Square footage figures are provided as a courtesy estimate only and were obtained from the original plans. Buyer is advised to obtain an independent measurement.
$900,000
7015 9600 Highland, UT 84003
- Type:
- Single Family
- Sq.Ft.:
- 3,136
- Status:
- Active
- Beds:
- n/a
- Lot size:
- 1.13 Acres
- Baths:
- MLS#:
- 1986855
ADDITIONAL INFORMATION
Beautiful all brick rambler in highly sought after area of Highland. 6 bedroom, 3 1/2 bathroom home nestled in the peaceful community of Highland, Utah. 3200 sq ft Sitting on over an acre. Back 1/2 acre can be subdivided if desired. Fresh well water and septic set up will have you with nearly no utility payments. The kitchen has ongoing renovations with new countertops installed and all new cabinets purchased and on site. Allowance will be given for installation. There are 2 family/living rooms with the basement room being large enough for tv, pool table and exercise space. Gas fireplace in the upstairs family room and a wood stove in the basement one. Outdoors, you'll enjoy relaxing on the patio or landscaped backyard with mature trees. Additional highlights include a finished basement, 2-car garage with ample other parking, a fully fenced backyard and central air conditioning. This move-in ready home is close to top-rated schools, parks, trails, shopping, and restaurants. Don't miss your chance to own this gorgeous property in the highly desirable Highland neighborhood! Square footage figures are provided as a courtesy estimate only. Buyer is advised to obtain an independent measurement.
- Type:
- Land
- Sq.Ft.:
- n/a
- Status:
- Active
- Beds:
- n/a
- Lot size:
- 0.73 Acres
- Baths:
- MLS#:
- 1985231
ADDITIONAL INFORMATION
This is an amazing opportunity to build your fully custom dream home with Millhaven a well known and renowned luxury home builder, in what will likely be one of the most prestigious and desired subdivisions in Highland. This expansive flat .73 acre lot may very well be one of the best, positioned on a perfectly located corner gives you the option for your new home to face West or North and endless options to fit your lifestyle from there. The gorgeous mountain views will take your breath away all year long.

American Fork Real Estate
The median home value in American Fork, UT is $521,100. This is lower than the county median home value of $522,900. The national median home value is $338,100. The average price of homes sold in American Fork, UT is $521,100. Approximately 69.12% of American Fork homes are owned, compared to 27.83% rented, while 3.06% are vacant. American Fork real estate listings include condos, townhomes, and single family homes for sale. Commercial properties are also available. If you see a property you’re interested in, contact a American Fork real estate agent to arrange a tour today!
American Fork, Utah 84003 has a population of 32,822. American Fork 84003 is less family-centric than the surrounding county with 49.23% of the households containing married families with children. The county average for households married with children is 50.01%.
The median household income in American Fork, Utah 84003 is $82,772. The median household income for the surrounding county is $82,893 compared to the national median of $69,021. The median age of people living in American Fork 84003 is 28.1 years.
American Fork Weather
The average high temperature in July is 91 degrees, with an average low temperature in January of 18.5 degrees. The average rainfall is approximately 15.2 inches per year, with 34.3 inches of snow per year.
