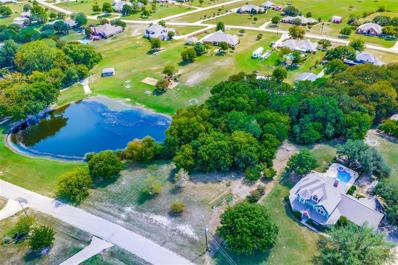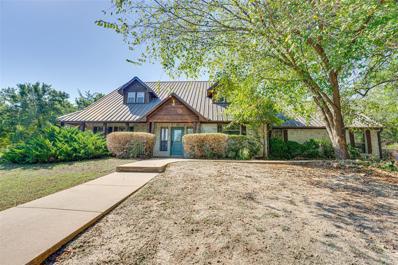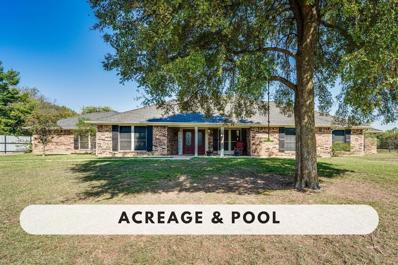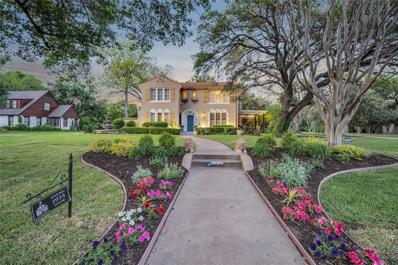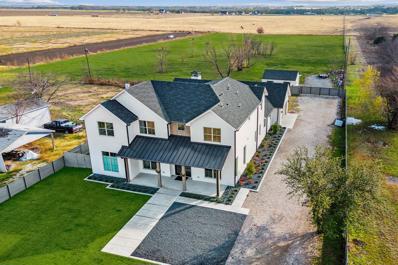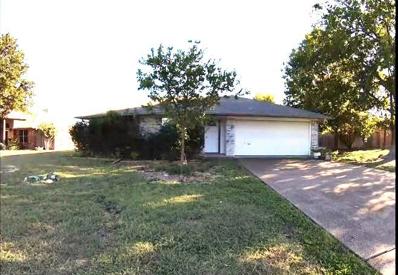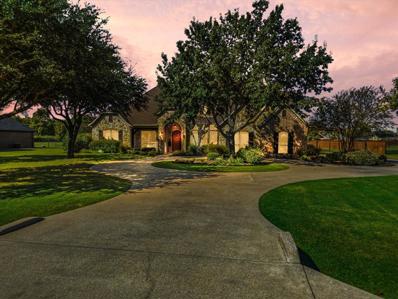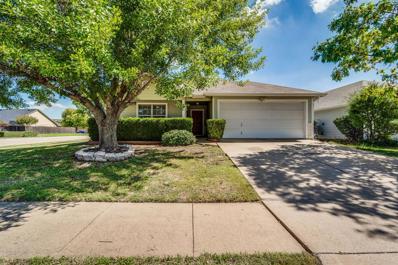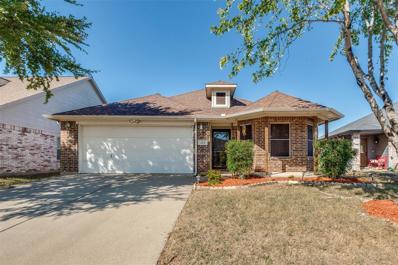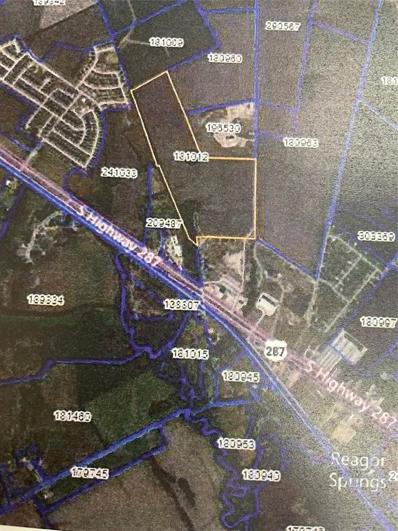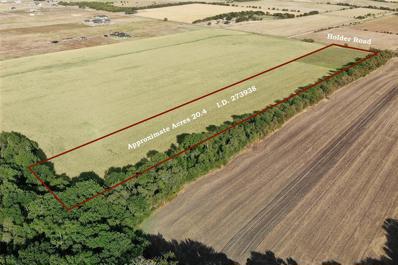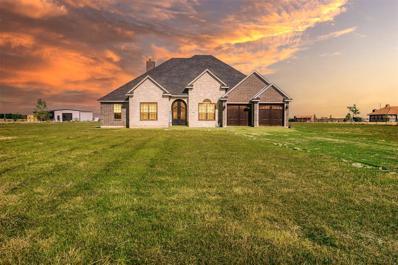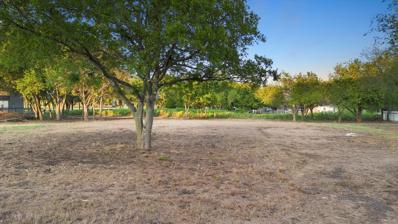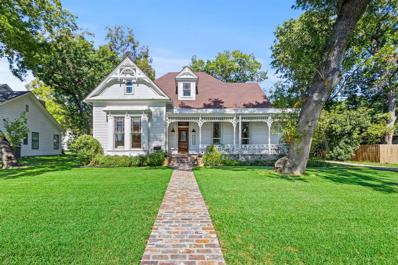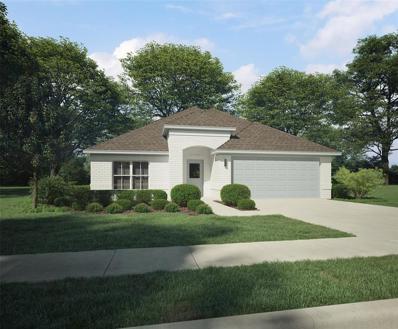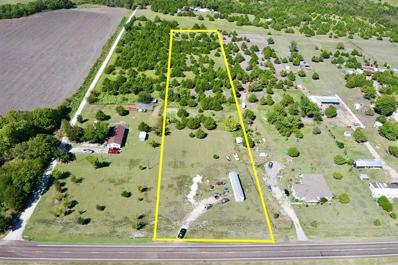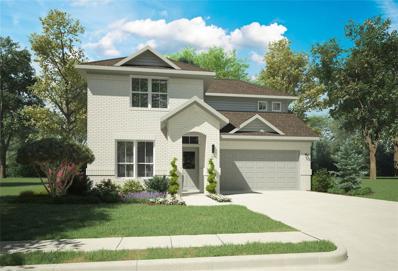Waxahachie TX Homes for Rent
- Type:
- Land
- Sq.Ft.:
- n/a
- Status:
- Active
- Beds:
- n/a
- Lot size:
- 1 Acres
- Baths:
- MLS#:
- 20749822
- Subdivision:
- Tecumseh Park Estates #4
ADDITIONAL INFORMATION
Beautiful 1 acre lot in Waxahachie, Texas. Right outside of city limits, this property has the potential for the country living Texans yearn for while also being conveniently located less than 30 minutes from the heart of Dallas and other nearby cities. This lot boast true serene and quiet, country living on manageable acreage with tons of trees and small pond located on the right of the property, offering views for years and years to come. While offering a calm country and spacious lifestyle, the nearest grocery stores, entertainment, and school are only 15 minutes away, keeping you well connected to modern needs. You won't want to miss!
$1,500,000
506 Youngblood Road Waxahachie, TX 75165
- Type:
- Single Family
- Sq.Ft.:
- 4,790
- Status:
- Active
- Beds:
- 4
- Lot size:
- 17.02 Acres
- Year built:
- 1997
- Baths:
- 4.00
- MLS#:
- 20749198
- Subdivision:
- I Glaze
ADDITIONAL INFORMATION
Welcome to 506 Youngblood Drive in Waxahachie, Texas! This beautiful 4-bedroom, 4-bathroom home is a spacious retreat designed for comfort and style. With generously sized rooms, each bedroom offers its own unique charm, ensuring plenty of space for everyone. The four full bathrooms add a touch of convenience and luxury, making it easy to accommodate family and guests. Perfect for both everyday living and entertaining, this home boasts open living areas filled with natural light and modern finishes. Located in the heart of Waxahachie, you'll enjoy the charm of a small-town community with all the amenities nearby. Donât miss the chance to call this stunning property your new home!
- Type:
- Single Family
- Sq.Ft.:
- 3,139
- Status:
- Active
- Beds:
- 5
- Lot size:
- 0.17 Acres
- Year built:
- 2024
- Baths:
- 3.00
- MLS#:
- 20748312
- Subdivision:
- Dove Hollow
ADDITIONAL INFORMATION
MLS# 20748312 - Built by Trophy Signature Homes - Ready Now! ~ The Winters plan is tailored to fulfill your requirements currently and for the long term. With five bedrooms, everyone enjoys their own space, accompanied by three bathrooms for added convenience. Impress your guests as you entertain at the central island in the kitchen, seamlessly flowing into the breakfast nook and family room. Meanwhile, younger guests can enjoy their own entertainment in the game room and media room. The primary suite boasts an outstanding walk-in closet for added luxury.
$515,000
331 Ash Drive Waxahachie, TX 75165
- Type:
- Single Family
- Sq.Ft.:
- 2,446
- Status:
- Active
- Beds:
- 3
- Lot size:
- 0.71 Acres
- Year built:
- 2000
- Baths:
- 3.00
- MLS#:
- 20746285
- Subdivision:
- Pecan Valley-Rev
ADDITIONAL INFORMATION
Are you looking for that special property? Escape to the quite and serene near Lake Waxahachie. Located on an oversized corner lot, this home features a metal roof, inground pool, storage building, side entry garage. The home also offers Austin-like stone exterior with gutters. When you enter the living, dining and kitchen are open for all those special occasions. Two bedrooms share a jack and jill bath with a tub and 2 sinks. Bedroom offering built-ins in the closets. Carpet in two bedrooms. Main bedroom offers tile, separate jetted tub and shower, large walk-in closet and tile throughout this area. There is a sunroom off of the living dining area that adds approximately 176 sq. ft. that may not be reflected in the sq. ft. Roam up the spiral staircase to a very large office area with carpet and built-in desk. This would be perfect for home schooling also. Granite type counter tops in kitchen. Utility room has cabinets with storage, built-in ironing board. Ceiling fans throughout.
- Type:
- Single Family
- Sq.Ft.:
- 3,494
- Status:
- Active
- Beds:
- 5
- Lot size:
- 3.07 Acres
- Year built:
- 1987
- Baths:
- 3.00
- MLS#:
- 20743843
- Subdivision:
- Wm Mc Gill
ADDITIONAL INFORMATION
LISTED BELOW MARKET VALUE - PRICE REDUCED $63,000 FROM LAST MONTH! INSTANT EQUITY. Discover your dream home with 3494 sqft of living space, 5 bedrooms, 3 baths, all nestled on a 3+ acre property. This spacious, open-concept home offers plenty of room for everyone, featuring an updated kitchen with stainless steel appliances, a dedicated home office, and a large mother-in-law suite or flex space. Enjoy the sparkling pool and large covered porch area, perfect for outdoor activities and entertaining friends. The vast, oversized garage can easily be used as a workshop at 972 sqft. The additional parking slab is ideal for an RV, boat, or future expansion. Enjoy the peace and privacy of a small, quiet community while being just minutes from shopping, dining, and I35. **OPEN HOUSE on Saturday, Nov 2nd, from 11 am - 2 pm**
- Type:
- Single Family
- Sq.Ft.:
- 4,250
- Status:
- Active
- Beds:
- 4
- Lot size:
- 0.91 Acres
- Year built:
- 1935
- Baths:
- 4.00
- MLS#:
- 20745807
- Subdivision:
- Univ Annex-Rev
ADDITIONAL INFORMATION
Iconic Estate & architecturally significant historical home, built 1935, timeless elegance meets modern luxury. Original facade remains intact, showcasing home's rich heritage. Hand-carved limestone fireplace & exquisite plaster barrel ceiling in formal room. 3 spacious living areas & 4 bedrooms. Large Kitchen features stainless steel & granite countertops. Side porch w entry to library. Features stain glass windows. Venetian & Murano glass chandeliers. The hand-forged banisters & original hardwood & brick floors add to the home's authentic character, while the imported magnolia bloom hardware on doors & cabinets highlights exceptional woodwork & millwork. Step outside to the beautiful private courtyard, seamlessly connected to morning room & family room w sliders, extending living space. The property boasts a pool & large flower gardens w gazebo. Fully landscaped w sprinkler on .9 acre. Corner lot w circular drive. Massive oak, magnolia & pecan trees. Original Wash House remains.
- Type:
- Single Family
- Sq.Ft.:
- 2,260
- Status:
- Active
- Beds:
- 3
- Lot size:
- 2.18 Acres
- Year built:
- 1975
- Baths:
- 3.00
- MLS#:
- 20745246
- Subdivision:
- Wm Stewart
ADDITIONAL INFORMATION
Discover this three-bedroom, two-and-a-half-bath home nestled on over 2 acres, just minutes from the lake Waxahachie. Built in 1975, this property features a remodeled kitchen and bathroom, adding modern touches to its classic charm. Huge sunroom is a plus, could be used to relax or simply more storage. Custom built in fishtank in living room and so much more. With so much potential, this gem is ready for its new owners to make it their own. Don't miss out on this unique opportunity!
- Type:
- Single Family
- Sq.Ft.:
- 3,953
- Status:
- Active
- Beds:
- 4
- Lot size:
- 4.57 Acres
- Year built:
- 2023
- Baths:
- 6.00
- MLS#:
- 20743199
- Subdivision:
- Broadhead Add Ph
ADDITIONAL INFORMATION
Built by luxury Park Cities homebuilder, this gorgeous transitional home with a thoughtful layout features a refreshing and elegant take on modern living. Generously sized rooms w hardwood floors & 10â ceilings offer plenty of light. 1st floor includes a great room, dining room, utility room, & office or flex room. Primary bedroom completes the 1st floor with an enormous walk-in closet and ensuite bath with dual sinks, garden tub & separate shower. On the 2nd floor, you will find 3 bedrooms all with ensuite baths, a game room with wet bar, 2nd office or flex room & laundry closet. Layout of the home & size of the lot makes this property a great opportunity for multi-generation living! Property is partially fenced w electric gate, 2 oversized garages. Situated on 4.57 acres, there is plenty of space to make this property your own. This is a fantastic opportunity to get into a quality home in the early stages of a developing neighborhood.
$280,000
212 Anita Lane Waxahachie, TX 75165
- Type:
- Single Family
- Sq.Ft.:
- 1,174
- Status:
- Active
- Beds:
- 3
- Lot size:
- 0.58 Acres
- Year built:
- 1993
- Baths:
- 2.00
- MLS#:
- 20744665
- Subdivision:
- High Point + Ests
ADDITIONAL INFORMATION
Come see this Incredible investment opportunity on 0.576 Acers lot. This home has 3 bedrooms 2 bath with a sunken living room. This property has a specious back yard with plenty of room to build your future shop. This home is conveniently located close to schools, parks and the best restaurants, retail in Waxahachie.
- Type:
- Single Family
- Sq.Ft.:
- 3,416
- Status:
- Active
- Beds:
- 4
- Lot size:
- 1.17 Acres
- Year built:
- 2006
- Baths:
- 5.00
- MLS#:
- 20744795
- Subdivision:
- Spring Creek Grove Ph Iv
ADDITIONAL INFORMATION
***With acceptable offer, seller will allow $10,000 for paint, repairs or any concessions! *** Welcome to your dream home in the highly sought-after Spring Creek Grove neighborhood This beautiful 4-bedroom, 4.5-bathroom residence features a wonderful circle driveway, vaulted ceilings, and a thoughtfully designed split floor plan, ensuring privacy for all residents. The custom-built office is perfect for those who work from home, offering both functionality and elegance. The kitchen is equipped to meet all your culinary needs, featuring a brand-new double oven that will delight any home chef. The gorgeous formal dining area is timeless. Located just outside city limits, this property offers a serene escape with a wonderful covered back porch, perfect for grilling and entertaining. The beautifully landscaped yard is ideal for outdoor activities and even has potential for a future pool! Additionally, the home includes a three-car garage, providing ample storage and parking space. With its stunning design, modern amenities and so much more, you will fall in love. A true custom build
- Type:
- Single Family
- Sq.Ft.:
- 1,722
- Status:
- Active
- Beds:
- 3
- Lot size:
- 0.17 Acres
- Year built:
- 2006
- Baths:
- 2.00
- MLS#:
- 20743417
- Subdivision:
- Country Meadows Ph I
ADDITIONAL INFORMATION
This delightful 3-bedroom, 2-bathroom home features a spacious open floor plan, perfect for family living. Step inside to find a bright and airy living area that flows into the dining space, creating an inviting atmosphere for gatherings. Enjoy the beautifully updated master bathroom shower with a separate soaking tub, ideal for unwinding after a long day. You'll appreciate the large walk-in closets for ample storage. Experience year-round comfort with a brand new AC unit and a smart thermostat for effortless climate control. Energy efficiency is a highlight, thanks to the solar panels that help reduce utility costs while promoting sustainability. Nestled in a charming community, this home is just minutes from a variety of restaurants, shopping, and local businesses in Waxahachie, offering convenience at your fingertips. Donât miss this opportunity to make this welcoming home your ownâperfect for new memories and family adventures!
- Type:
- Single Family
- Sq.Ft.:
- 1,567
- Status:
- Active
- Beds:
- 4
- Lot size:
- 0.23 Acres
- Year built:
- 1995
- Baths:
- 2.00
- MLS#:
- 20743085
- Subdivision:
- University Park Ph 1
ADDITIONAL INFORMATION
Welcome Home! This delightful 4-bedroom, 2-bathroom home combines comfort and modern touches in this fantastic location. Step inside to find beautiful laminate wood floors throughout living areas with wood burning fireplace. The desirable open layout is perfect for entertaining. The eat-in kitchen is a chef's dream with double oven, stunning granite countertops and a bright and cheery dining area. The primary bedroom is a true retreat, complete with an attached bath that offers abundant counter space, a relaxing soaking tub, and a separate shower. The 4th bedroom would make a great home office or study. Outside, enjoy the expansive, fully fenced backyard, complete with mature trees that provide shade and privacy. This property is conveniently located near stores, schools, and hospitals, making it perfect for families of all ages. Don't miss this one! MULTIPLE OFFERS RECD Highest and Best due Sunday, November 3 at 12pm.
- Type:
- Single Family
- Sq.Ft.:
- 1,774
- Status:
- Active
- Beds:
- 3
- Lot size:
- 0.13 Acres
- Year built:
- 2006
- Baths:
- 2.00
- MLS#:
- 20731522
- Subdivision:
- Country Meadows Add Ph 2
ADDITIONAL INFORMATION
This beautiful home will come with PAID OFF $43K SOLAR PANELS installed in 2021. Get ready for your Winter energy bills to be in the DOUBLE DIGITS going forward (Summer months as well) Lucky you! Very well maintained by the seller, the original owner of this property and kept in exemplary condition over the years, this home is nestled in a desirable community in Waxahachie, with immediate access to Hwy 77, near tons of shopping, entertainment and a few blocks from the soon to open Tom Thumb for convenient shopping, gas & pharmacy needs within minutes from your home and a community park within walking distance in the neighborhood for a nice stroll on any given day. This 3 bedroom, 2 full bath home, with built in office nook will come with A new AC unit was installed in 2022 and top of the line thermostat that allow temperature zoning in selected areas throughout the home,making life a lot easier for when u share a home with a mixture of cold blooded & hot blooded nature individuals.
- Type:
- Single Family
- Sq.Ft.:
- 1,232
- Status:
- Active
- Beds:
- 3
- Lot size:
- 0.17 Acres
- Year built:
- 1910
- Baths:
- 1.00
- MLS#:
- 20740120
- Subdivision:
- Town - Waxahachie
ADDITIONAL INFORMATION
Beautifully 3 bedroom with soft close cabinets, stainless steel appliances, refrigerator included, granite countertops and large lot.
- Type:
- Land
- Sq.Ft.:
- n/a
- Status:
- Active
- Beds:
- n/a
- Lot size:
- 117.55 Acres
- Baths:
- MLS#:
- 20742729
- Subdivision:
- G Carpenter
ADDITIONAL INFORMATION
Agriculture use currently
$480,000
765 Holder Road Waxahachie, TX 75165
- Type:
- Land
- Sq.Ft.:
- n/a
- Status:
- Active
- Beds:
- n/a
- Lot size:
- 20.48 Acres
- Baths:
- MLS#:
- 20738305
- Subdivision:
- W J Jeffers
ADDITIONAL INFORMATION
Welcome home to your piece of Texas! Nestled in the rolling hills of Forreston, TX, this 20.4 acre tract of land is a perfect place to build your dream home or barndominium. Enjoy the privacy and serenity that comes with having trees along the west side and back of the property. Have a green thumb? You'll love tilling this soil for crops too! The water meter is already on site making it easy to get up and running right away. Plus you can't beat being just minutes away from I-35E when you need to get into Dallas or Fort Worth in a jiffy. This is Your Piece of Texas â come take a look at 765 Holder Road today and make an offer! Contact me now for more information about restrictions on this incredible piece of land before it's too late!
- Type:
- Single Family
- Sq.Ft.:
- 3,000
- Status:
- Active
- Beds:
- 4
- Lot size:
- 5 Acres
- Year built:
- 2018
- Baths:
- 3.00
- MLS#:
- 20737777
- Subdivision:
- N B Brooks
ADDITIONAL INFORMATION
****SELLER IS OFFERING $19,000 TOWARDS BUYERS CLOSING COSTS!!!****Welcome to this beautifully crafted custom home located in a desirable neighborhood! 4 Spacious Bedrooms: Perfect for a growing family or hosting guests, each room offers ample closet space and natural light. 3 Full Bathrooms: Modern finishes and plenty of room for your family's needs. Cozy up in the heart of the home with a beautiful fireplace that adds both warmth and charm. Enjoy the outdoors year-round with a covered porch, ideal for grilling, entertaining, or relaxing.2 -Car Garage, spacious and functional, providing ample room for vehicles and extra storage. Generous yard space with endless possibilities for gardening, recreation, or expanding outdoor living areas. Thoughtfully designed with custom touches, this home stands out with its attention to detail and quality craftsmanship. This property offers the perfect blend of convenience, luxury, and custom charm, sitting on a generous lot size. Schedule a viewing today and make this custom house your next home.
$129,000
Tbd Gibson Road Waxahachie, TX 75165
- Type:
- Land
- Sq.Ft.:
- n/a
- Status:
- Active
- Beds:
- n/a
- Lot size:
- 1 Acres
- Baths:
- MLS#:
- 20737459
- Subdivision:
- G W Younger
ADDITIONAL INFORMATION
No HOA! No city taxes! Come see this beautiful one acre lot where you could build your dream home on! It has some lovely trees and a leveled area of select fill dirt where your dream home can sit on! Get a country vibe while still being about ten minutes from retail shops and restaurants!
- Type:
- Single Family
- Sq.Ft.:
- 3,015
- Status:
- Active
- Beds:
- 4
- Lot size:
- 0.46 Acres
- Year built:
- 1898
- Baths:
- 4.00
- MLS#:
- 20722190
- Subdivision:
- West End Rev
ADDITIONAL INFORMATION
Stunning historic home located right off Main Street! Includes Guest House that has full kitchen, living area, bathroom, and bedroom. Flexible floor plan in main home has 2 bedrooms downstairs and what could be 2 more upstairs with a bonus room. Large kitchen island that flows into the dining and living room space for a nice open concept with tons of character. Perfect for entertaining inside and outside! Multiple fireplaces and plenty of storage throughout. Original front door and hardwood floors, stained glass details, and a historic home designation from the city are a few of the things that make this place extra special! The outside features a spacious lot with large trees, tall privacy fence, and a beautiful, covered porch making for peaceful mornings and nights. The guest house in the backyard features one bedroom, one full bath, kitchen and washer-dryer hookups. Within walking distance to Gissendanner Park and a short drive to downtown. New Roof 2024.
- Type:
- Single Family
- Sq.Ft.:
- 2,185
- Status:
- Active
- Beds:
- 4
- Lot size:
- 0.17 Acres
- Year built:
- 2024
- Baths:
- 3.00
- MLS#:
- 20740744
- Subdivision:
- Dove Hollow
ADDITIONAL INFORMATION
MLS# 20740744 - Built by Trophy Signature Homes - December completion! ~ Perfect proportions and an abundance of well-placed features make the Oscar a blockbuster design youâll love coming home to. Say hello to the sun as it streams through oversized windows in your primary suite. Just around the corner is your home office, an inviting space that encourages creativity and offers an escape to the back patio or the ultra-modern kitchen when itâs time for a break. Life is centered in the great room with a cozy family room, chic dining area and an ultra-modern kitchen. Three additional bedrooms located near the front of the house are private, quiet and serene.
$440,000
3455 Fm 878 Waxahachie, TX 75165
- Type:
- Single Family
- Sq.Ft.:
- 1,000
- Status:
- Active
- Beds:
- 3
- Lot size:
- 5.01 Acres
- Year built:
- 1995
- Baths:
- 2.00
- MLS#:
- 20740413
- Subdivision:
- G W Wheelock
ADDITIONAL INFORMATION
This property offer great value in the spacious land! Pine trees on the back of the property offer great privacy. NO CITY TAXES! Build your dream home here! Value is placed in the LAND. Se habla español
$430,000
221 Sioux Drive Waxahachie, TX 75165
- Type:
- Single Family
- Sq.Ft.:
- 2,363
- Status:
- Active
- Beds:
- 3
- Lot size:
- 0.19 Acres
- Year built:
- 1991
- Baths:
- 3.00
- MLS#:
- 20735482
- Subdivision:
- Indian Hills Ph5
ADDITIONAL INFORMATION
Discover this charming 2,363 sq ft home located in a well established neighborhood filled with mature trees and serene surroundings. This beautifully maintained property offers 3 bedroom, 3 full baths, and a versatile study that can easily serve as a 4th bedroom or a mother in law suite. Built-in cabinets throughout the home provide ample storage and add a touch of sophistication. The spacious primary bedroom includes a cozy sitting area, perfect for relaxing with a book. The backyard is an entertainer's paradise, featuring a sparkling swimming pool, shed and low maintenance artificial turf. The covered patio provides the ideal spot for outdoor dining and relaxation. Conveniently located near highways, top rated schools and shopping centers, this home combines comfort and accessibility. Whether you're looking for peaceful family living or a great space to entertain, this home has it all! Schedule a tour today to experience everything this home has to offer! Solar Panels to be paid off at closing!
Open House:
Saturday, 11/30 1:00-3:00PM
- Type:
- Single Family
- Sq.Ft.:
- 2,466
- Status:
- Active
- Beds:
- 4
- Lot size:
- 0.17 Acres
- Year built:
- 2024
- Baths:
- 3.00
- MLS#:
- 20739754
- Subdivision:
- Dove Hollow
ADDITIONAL INFORMATION
MLS# 20739754 - Built by Trophy Signature Homes - Ready Now! ~ The Stanley II is a winning combination of comfort and adaptability. The main floor offers a bedroom with a full bath for guests. Of course, no one could blame you if you crafted an exceptional workout room instead. A wall of windows in the airy family room illuminates the space with natural light that carries into the casual dining area and the spectacular kitchen. Quartz countertops, stainless steel appliances and a gorgeous island ensure the kitchen will be everyoneâs favorite space. The presence of an upstairs loft near the bedrooms with a full bath creates a home-within-a-home!
$599,061
190 Memory Lane Waxahachie, TX 75165
- Type:
- Single Family
- Sq.Ft.:
- 2,521
- Status:
- Active
- Beds:
- 3
- Lot size:
- 0.37 Acres
- Year built:
- 2024
- Baths:
- 3.00
- MLS#:
- 20739306
- Subdivision:
- Sunrise At Garden Valley 60-79
ADDITIONAL INFORMATION
NEW! NEVER LIVED IN HOME. Don't let square footage fool you, the Caraway plan from Bloomfield Homes presents an expansive single-story layout boasting 3 spacious bedrooms, 2 baths, Media Room and a 3-car garage with Cedar doors. With 10' ceilings amplifying the open-concept design, the Family Room is bathed in natural light from large windows, creating an inviting atmosphere. The Deluxe Kitchen is a chef's dream, featuring a large island topped with gorgeous granite, large pantry, and built-in SS appliances. The adjacent dining nook offers a cozy window seat for intimate meals with patio access. Primary Suite offers a secluded oasis, a generous walk-in closet connected to the laundry room with cabinets for storage; and a luxurious ensuite with separate vanities, a shower, a garden tub, and a linen closet. Exterior features include a lighting, gutters, and full landscaping in a prime location on large lot big enough for a pool! Call or visit our model at Sunrise at Garden Valley today!
- Type:
- Single Family
- Sq.Ft.:
- 3,430
- Status:
- Active
- Beds:
- 4
- Lot size:
- 0.22 Acres
- Year built:
- 2024
- Baths:
- 4.00
- MLS#:
- 20739269
- Subdivision:
- Sunrise At Garden Valley 80-100
ADDITIONAL INFORMATION
NEVER LIVED IN NEW HOME! Est Completion Dec 2024! Contact Community Manager for buyer incentive on this home. This home is the ideal blank canvas on a spacious greenbelt lot! 4 large bdrms & 3.5 baths with the option for Study. Cozy atmosphere in the Family Room by the Tile-to-Ceiling Fireplace. Entertain in style with a Formal Dining, upstairs Game Room, and bi-level Media Room! Access to the Covered Patio overlooking the large backyard from the Brkfst Nook. Wood-tile floors adorn the common areas downstairs and large windows give it a light & airy feel. Deluxe Kitchen features a large center island for eating or working, custom cabinetry with pot & pan drawers, elegant Quartz countertops, and built-in SS appliances! Primary Suite is tucked into the back of the home with a view of the backyard from a window seat and spa-like ensuite. Stone & brick-accented exterior with a custom 8' front door, front porch, and lighting for striking curb appeal. Visit us in Sunrise at Garden Valley!

The data relating to real estate for sale on this web site comes in part from the Broker Reciprocity Program of the NTREIS Multiple Listing Service. Real estate listings held by brokerage firms other than this broker are marked with the Broker Reciprocity logo and detailed information about them includes the name of the listing brokers. ©2024 North Texas Real Estate Information Systems
Waxahachie Real Estate
The median home value in Waxahachie, TX is $326,700. This is lower than the county median home value of $338,700. The national median home value is $338,100. The average price of homes sold in Waxahachie, TX is $326,700. Approximately 54.4% of Waxahachie homes are owned, compared to 39.33% rented, while 6.27% are vacant. Waxahachie real estate listings include condos, townhomes, and single family homes for sale. Commercial properties are also available. If you see a property you’re interested in, contact a Waxahachie real estate agent to arrange a tour today!
Waxahachie, Texas 75165 has a population of 39,815. Waxahachie 75165 is less family-centric than the surrounding county with 36.28% of the households containing married families with children. The county average for households married with children is 36.63%.
The median household income in Waxahachie, Texas 75165 is $74,789. The median household income for the surrounding county is $85,272 compared to the national median of $69,021. The median age of people living in Waxahachie 75165 is 31.5 years.
Waxahachie Weather
The average high temperature in July is 94.7 degrees, with an average low temperature in January of 33.7 degrees. The average rainfall is approximately 39.2 inches per year, with 0.9 inches of snow per year.
