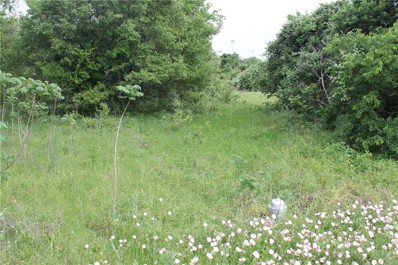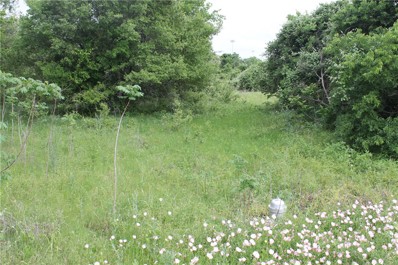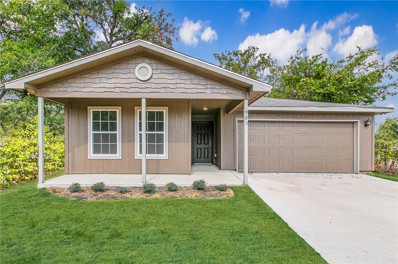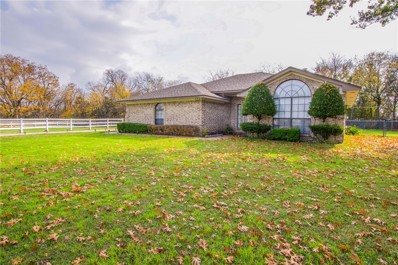Waco TX Homes for Rent
$162,500
TBD N Lacy Drive Waco, TX 76705
ADDITIONAL INFORMATION
Great development site with Hwy 77 / New Dallas Hwy frontage. This property will be sold with the land next door (see MLS #214980), which totals 4 acres.
$162,500
1001 N Lacy Drive Waco, TX 76705
ADDITIONAL INFORMATION
Great development site with Hwy 77 / New Dallas Hwy frontage. This property will be sold with the land next door (see MLS #214982), which totals 4 acres.
$254,990
903 Burgan Street Waco, TX 76704
- Type:
- Single Family-Detached
- Sq.Ft.:
- 1,298
- Status:
- Active
- Beds:
- 3
- Lot size:
- 0.14 Acres
- Year built:
- 2023
- Baths:
- 2.00
- MLS#:
- 214176
- Subdivision:
- Paul Quinn
ADDITIONAL INFORMATION
Ask about limited-time seller concessions. Beautiful new home for sale featuring 3 bedrooms, 2 bathrooms, an open concept floor plan, and many more modern amenities throughout. The kitchen boasts a large island with upgraded countertops and energy-efficient appliances. The private primary includes an ensuite bathroom and walk-in closet. All these features and more make this home a must-see! Images may be reflective of a representative unit.
$299,000
320 J L Brazzil Loop Waco, TX 76705
- Type:
- Single Family-Detached
- Sq.Ft.:
- 2,034
- Status:
- Active
- Beds:
- 3
- Lot size:
- 0.69 Acres
- Year built:
- 1991
- Baths:
- 2.00
- MLS#:
- 212179
- Subdivision:
- Darneill Ansell
ADDITIONAL INFORMATION
This property is eligible for 100% USDA financing. This 3 bedroom 2 bath sits at appx. 2034 Sft on a large lot at .69 of an acre! See the large flex space that could be used as a game room, a 2nd living area, a bedroom, or a hobby area.This home sits on a large lot with a extended back patio for entertaining, two storage buildings and a large nice side driveway with plenty of parking area. the property encased in the white fencing also conveys, tons of extra space !7-15 minutes from shopping, downtown Waco, the Baylor area, I-35, schools and magnolia.
Waco Real Estate
The median home value in Waco, TX is $29,500. This is lower than the county median home value of $244,800. The national median home value is $338,100. The average price of homes sold in Waco, TX is $29,500. Approximately 41.31% of Waco homes are owned, compared to 47.08% rented, while 11.61% are vacant. Waco real estate listings include condos, townhomes, and single family homes for sale. Commercial properties are also available. If you see a property you’re interested in, contact a Waco real estate agent to arrange a tour today!
Waco, Texas has a population of 136,800. Waco is less family-centric than the surrounding county with 28.15% of the households containing married families with children. The county average for households married with children is 29.92%.
The median household income in Waco, Texas is $42,687. The median household income for the surrounding county is $53,723 compared to the national median of $69,021. The median age of people living in Waco is 29.1 years.
Waco Weather
The average high temperature in July is 95.4 degrees, with an average low temperature in January of 35.3 degrees. The average rainfall is approximately 35.9 inches per year, with 0.4 inches of snow per year.



