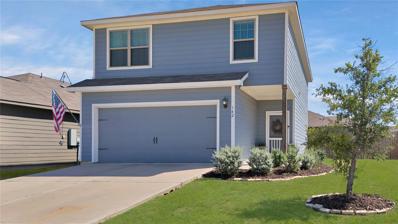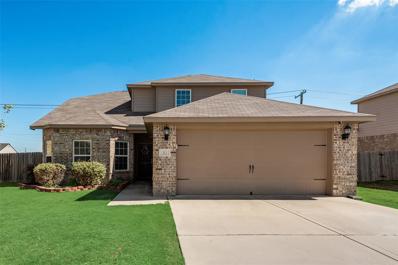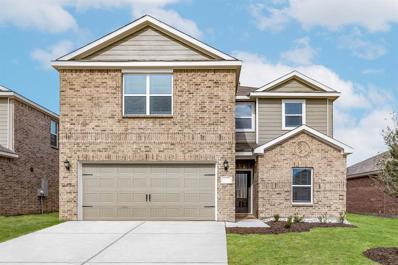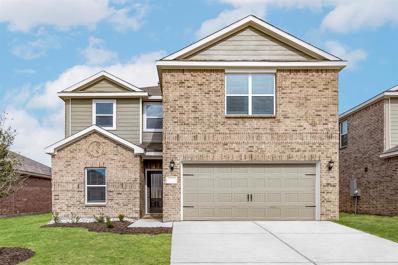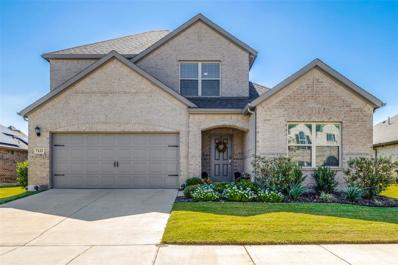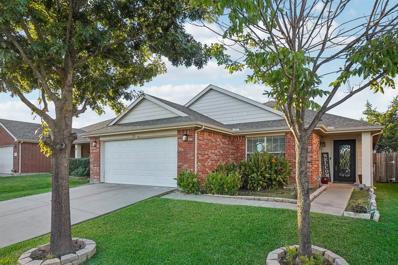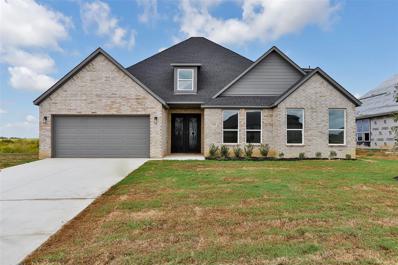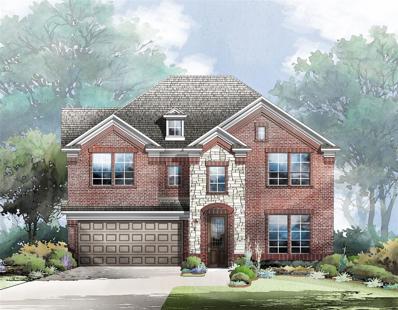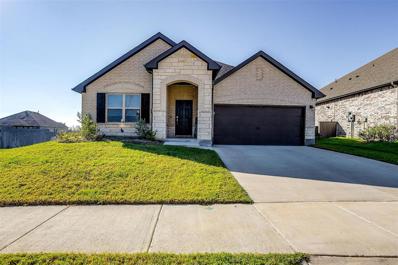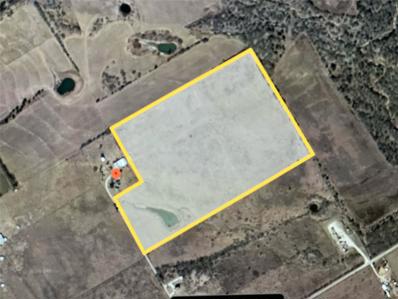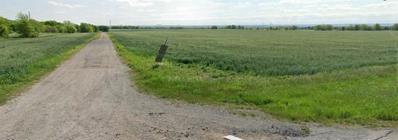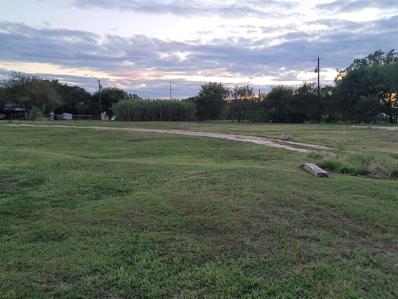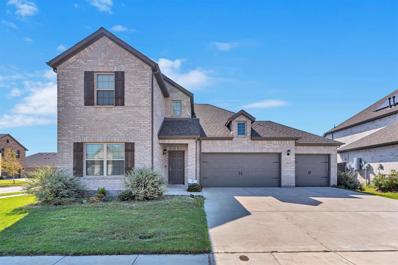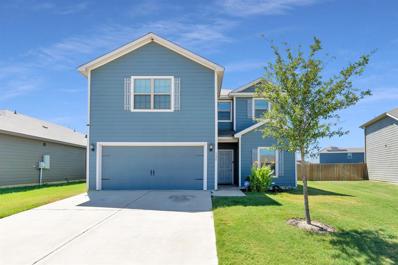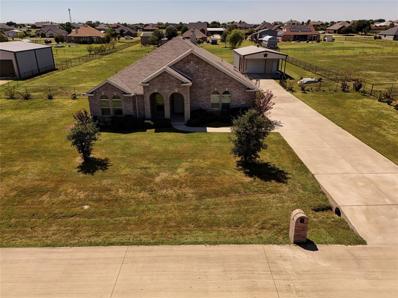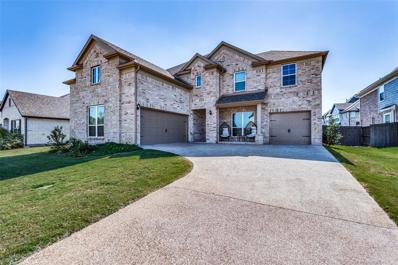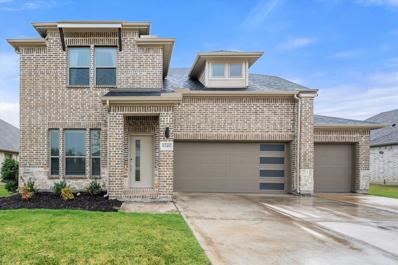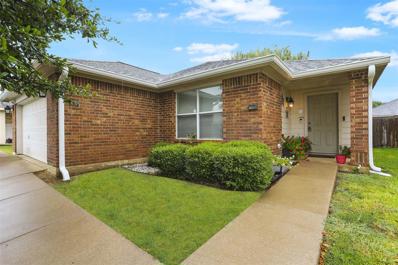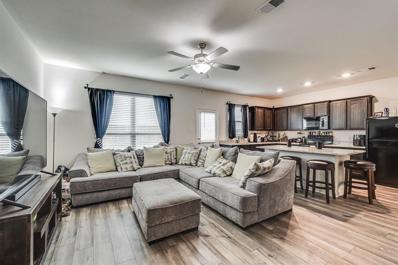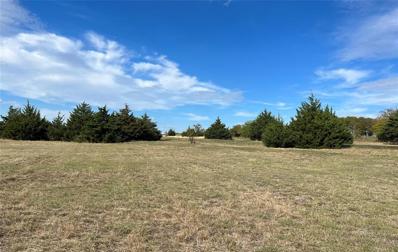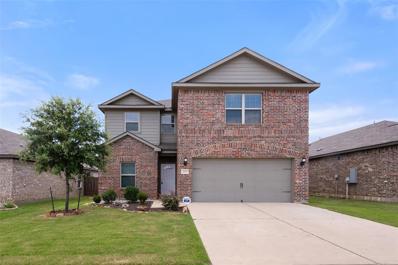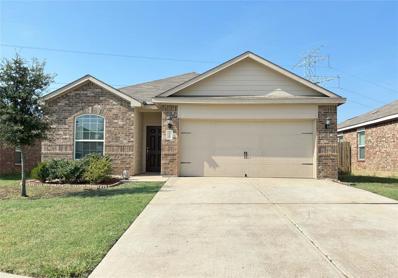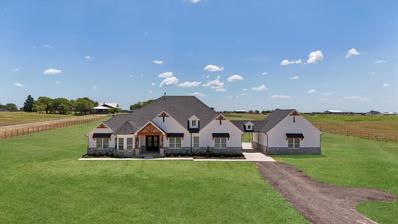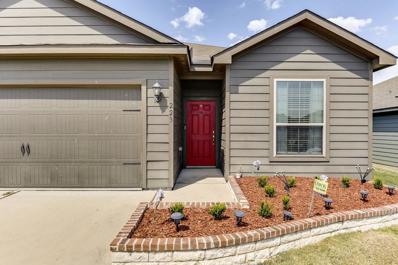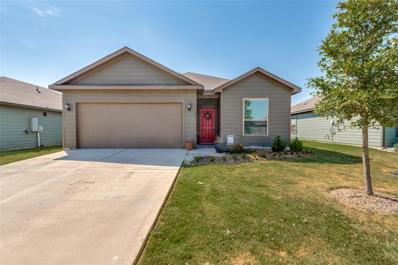Venus TX Homes for Rent
$315,000
142 Crockett Way Venus, TX 76084
- Type:
- Single Family
- Sq.Ft.:
- 1,615
- Status:
- Active
- Beds:
- 3
- Lot size:
- 0.16 Acres
- Year built:
- 2020
- Baths:
- 3.00
- MLS#:
- 20747103
- Subdivision:
- Patriot Estates Ph 7a
ADDITIONAL INFORMATION
Welcome to this immaculate and charming home, brimming with character! Nestled on a corner lot in a community just outside the metroplex, this property offers the perfect blend of comfort and style! Step inside to discover beautiful custom built-ins in the spacious living room, seamlessly flowing into the updated kitchen featuring granite countertops and a large island with a breakfast bar. The open floor plan creates an inviting atmosphere, perfect for entertaining! The sizable primary bedroom boasts a cozy sitting area and ensuite bathroom, providing a private retreat for relaxation. The large backyard is an entertainer's dream, perfect for recreation and gardening adventures! Plus, it comes complete with a chicken coup- ideal for those looking to embrace a bit of country living. This community features multiple parks and playgrounds, a swimming pool, splash pad, and scenic walking trails, providing ample opportunities for outdoor enjoyment. Don't miss your chance to own this gem!
$325,000
113 Presidents Way Venus, TX 76084
- Type:
- Single Family
- Sq.Ft.:
- 2,135
- Status:
- Active
- Beds:
- 4
- Lot size:
- 0.14 Acres
- Year built:
- 2017
- Baths:
- 3.00
- MLS#:
- 20744534
- Subdivision:
- Patriot Estates Ph 2
ADDITIONAL INFORMATION
Located in the highly-rated Midlothian ISD this home is nestled in the charming Patriot Estates subdivision of Venus, Texas. This beautiful home offers a peaceful escape from the hustle and bustle of city life, while still providing easy access to both Dallas and Fort Worth via Highway 67. Enjoy community amenities like a pool, park, and walking paths. The home backs up to a greenbelt for added privacy, with no rear neighbors, and the sellers have recently added a spacious concrete patioâideal for outdoor grilling and entertaining. Inside, the kitchen has energy-efficient appliances, granite countertops, and a large walk-in pantry. The master suite is conveniently located downstairs with a walk-in closet, double sinks, a soaking tub, and separate shower. Upstairs, youâll find generously sized bedrooms with ample closet space. The house sits on one of the widest streets in the community, offering an inviting curb appeal.
$388,900
522 A D Crain Street Venus, TX 76084
- Type:
- Single Family
- Sq.Ft.:
- 2,733
- Status:
- Active
- Beds:
- 5
- Lot size:
- 0.16 Acres
- Year built:
- 2024
- Baths:
- 3.00
- MLS#:
- 20746247
- Subdivision:
- Patriot Estates
ADDITIONAL INFORMATION
Within the beautiful community of Patriot Estates, is the stunning, two-story, Driftwood plan. This home offers five bedrooms, two-and-a-half bathrooms, a popular open layout, chef-ready kitchen, game room and more. The main floor master suite is unmatched. Enjoy a spacious suite with great natural light and a wonderful, spa-like bath featuring a soaker tub and separate shower. With all upgrades included and an overabundance of space, this home is sure to have everything youâve been looking for!
- Type:
- Single Family
- Sq.Ft.:
- 2,733
- Status:
- Active
- Beds:
- 5
- Lot size:
- 0.16 Acres
- Year built:
- 2024
- Baths:
- 3.00
- MLS#:
- 20746240
- Subdivision:
- Patriot Estates
ADDITIONAL INFORMATION
Within the beautiful community of Patriot Estates, is the stunning, two-story, Driftwood plan. This home offers five bedrooms, two-and-a-half bathrooms, a popular open layout, chef-ready kitchen, game room and more. The main floor master suite is unmatched. Enjoy a spacious suite with great natural light and a wonderful, spa-like bath featuring a soaker tub and separate shower. With all upgrades included and an overabundance of space, this home is sure to have everything youâve been looking for!
$460,000
7122 Pampas Place Venus, TX 76084
- Type:
- Single Family
- Sq.Ft.:
- 2,423
- Status:
- Active
- Beds:
- 4
- Lot size:
- 0.17 Acres
- Year built:
- 2022
- Baths:
- 3.00
- MLS#:
- 20743562
- Subdivision:
- Prairie Rdg Ph 3
ADDITIONAL INFORMATION
SELLER CONCESSION: $5000 with Acceptable Offer! Live your new home dreams in this spacious 2 story home that boasts 2 bedrooms on the first floor, including the primary suite and a separate office, as well as 2 additional bedrooms upstairs with a bonus (flex) space. This Barbosa floor plan offers open and airy living, with a living triangle that seamlessly connects the family room with a cozy fireplace, the kitchen with a generous serving island, and the dining area. Step outside to the extended back patio and relax while enjoying your morning coffee or dinner. Located in the Goodland master-planned community, this home provides a cozy living space with top-notch amenities such as a neighborhood pool, private and public parks, fishing ponds, and hike and bike trails. Situated in the highly sought Midlothian ISD with easy access to HWY 67, HWY 287 and Texas 360 Toll, this home is the perfect place to call home. Qualified buyers can take advantage of an exclusive 1% lender credit.
$265,000
108 Washington Way Venus, TX 76084
- Type:
- Single Family
- Sq.Ft.:
- 1,532
- Status:
- Active
- Beds:
- 3
- Lot size:
- 0.12 Acres
- Year built:
- 2006
- Baths:
- 2.00
- MLS#:
- 20743918
- Subdivision:
- Patriot Estates Ph 1
ADDITIONAL INFORMATION
Beautifully updated single story home! Stunning curb appeal with glass & iron front door. Stylish tile floors adorn the entry, halls, dining, kitchen, and family room. Gourmet kitchen with granite counters, center island, & nickel steel appliances. Primary Bedroom is perfect for king size furniture. Primary bath with dual sinks and walk in shower. Large backyard covered patio is perfect for outdoor living & entertaining. Additional updates include lighting, water heater 2023, roof 2022 and much more. This home is a MUST SEE!
$469,900
220 Bradford Place Venus, TX 76084
- Type:
- Single Family
- Sq.Ft.:
- 2,434
- Status:
- Active
- Beds:
- 4
- Lot size:
- 0.29 Acres
- Year built:
- 2024
- Baths:
- 3.00
- MLS#:
- 20741085
- Subdivision:
- Brahman Ranch Ph 1a
ADDITIONAL INFORMATION
BRAND NEW 2024 Incredible 4 bedroom, 3 full bathroom home in the new Brahman Ranch community. Gorgeous iron front door leads you into the spacious great room that has beautiful wooden beams, built in cabinets and decorative fireplace. Light and bright gourmet island kitchen features granite counters, abundance of custom cabinetry, stainless steel appliances, electric cooktop-range, farm sink and walk in pantry. Ideal floorplan design with the primary bedroom and 2 of the secondary bedrooms downstairs and another full bedroom upstairs with a full bathroom. Luxurious primary bathroom with dual sinks, ample custom cabinetry, stand alone tub with tile surround and nice walk in shower with tile surround and large walk in closet. Great covered patio and yard is perfect for the kids and pets.
- Type:
- Single Family
- Sq.Ft.:
- 2,851
- Status:
- Active
- Beds:
- 5
- Lot size:
- 0.17 Acres
- Year built:
- 2024
- Baths:
- 4.00
- MLS#:
- 20737714
- Subdivision:
- Prairie Ridge
ADDITIONAL INFORMATION
New Grand Homes American Home in super fun Prairie Ridge with neighborhood pool, miles of trails, spectacular playground & parks! NOV Completion - walk to trail system, parks & Pool. Sleek traditional design with popular light brick on North facing homesite. Features include staircase w wrought iron spindles, rocker switches & thick door casing & trim. Vaulted family room is open to covered back patio ready for the BBQ. 2 Downstairs Guest Bedrooms or 1 can be a Private Home Office. Upstairs gameroom for the kids with 2 additional bedrooms. Open Concept kitchen has granite slab tops, white cabinets, stainless steel appliances, gas cooktop, full bowl sink & island for family gatherings. Space for Mom's home management command center. Primary Bath has free standing garden tub, separate his & her sinks & glass enclosed tiled shower. Security & Sprinkler systems. Energy features include radiant barrier roof decking & R38 ceiling insulation for low energy bills!
$425,000
7346 Red Twig Trail Venus, TX 76084
- Type:
- Single Family
- Sq.Ft.:
- 2,065
- Status:
- Active
- Beds:
- 3
- Lot size:
- 0.19 Acres
- Year built:
- 2023
- Baths:
- 2.00
- MLS#:
- 20733606
- Subdivision:
- Prairie Rdg Ph 4
ADDITIONAL INFORMATION
Beautiful Beazer home on a corner lot and with upgrades!! Midlothian ISD! 3 bedrooms with an OFFICE which could be used as a 4th bedroom! 2 full baths, open concept, separate formal dining area, open living room with a gas or electric stone fireplace and tile throughout. Home still has all the warranties on it! Kitchen features: Walk in pantry and separate coffee bar station, extended kitchen island, and built in appliances with a gas stove top! Split bedrooms. The primary bedroom is large!! It has plenty of room for a sitting area and more! Walk in closet. Nice size tiled shower. Added covered patio area! Large backyard! Community pool, playground and trails. Within miles of nearby shopping, entertainment, golf course, and ease of access to Ft Worth or Dallas.
$2,914,000
2801 Jones Road Venus, TX 76084
- Type:
- Land
- Sq.Ft.:
- n/a
- Status:
- Active
- Beds:
- n/a
- Lot size:
- 47 Acres
- Baths:
- MLS#:
- 20726171
- Subdivision:
- Caden Head
ADDITIONAL INFORMATION
47 Acres with approximately 1 acre pond, level land with great topography not in a flood zone and ready to build upon or have for grazing cattle. There is an additional 3 acres with a home, 2 barns and shop available to purchase with the 47 acres if you desire. City and county can assist with road improvements.
$9,565,000
3632 Cr-619 Venus, TX 76084
- Type:
- Land
- Sq.Ft.:
- n/a
- Status:
- Active
- Beds:
- n/a
- Lot size:
- 191.3 Acres
- Baths:
- MLS#:
- 20729279
- Subdivision:
- None
ADDITIONAL INFORMATION
Rapidly developing area between Mansfield, Venus and Midlothian. This expansive 191-acre boasts over 2,600 ft of frontage on N FM 157. No zoned, Unincorporated. Grand Prairie ETJ means quicker connection. Land is flat, mostly cleared. Great opportunity for a range of possibilities, including residential, commercial, industrial or investment. Situated 3.5 miles west of Hwy 287. This property will make your vision a reality. GOOGLES new 1.7 million sq ft DATA Center within minutes. Electric on property, water and sewer close by. Easy access to six major highways. Land unable to be sub divided. Seller to retain sub surface minerals. Access is from FM 157. TXDOT widening 157 to urban four lane. See documents for surveys.
- Type:
- Land
- Sq.Ft.:
- n/a
- Status:
- Active
- Beds:
- n/a
- Lot size:
- 2.5 Acres
- Baths:
- MLS#:
- 20729844
- Subdivision:
- Unknown
ADDITIONAL INFORMATION
Ready to build your dream home! The property has two septic systems with sprinklers system, and electricity. No Survey! Buyer will have to purchase a survey!
$524,500
6934 Pampas Place Venus, TX 76084
- Type:
- Single Family
- Sq.Ft.:
- 2,816
- Status:
- Active
- Beds:
- 4
- Lot size:
- 0.24 Acres
- Year built:
- 2022
- Baths:
- 3.00
- MLS#:
- 20729335
- Subdivision:
- Prairie Rdg Ph 3
ADDITIONAL INFORMATION
Stunning 4bed 3bath home is ideal for a growing or multi-generational family! Nestled on a spacious corner lot, it has a 3-car garage and is just two blocks from the community playground and pool. The open-concept layout boasts high ceilings, decorative lighting, and an electric fireplace that adds both warmth and style while relaxing or entertaining. A dedicated office is perfect for remote work! The first floor offers two bedrooms, making the second room a great option for in-laws, grandparents, or even a nursery. The expansive primary suite provides a serene retreat, complete with a spa-like bathroom and oversized closet. Upstairs, a large living area offers versatility as a game room, exercise space, or playroom, along with two additional bedrooms and a full bathroom. Head to the covered patio and large backyard for rest or play. This home perfectly blends comfort, function, and style. Seller is an inactive, licensed Texas real estate salesperson and is related to listing agent.
$350,000
128 Austin Avenue Venus, TX 76084
- Type:
- Single Family
- Sq.Ft.:
- 2,502
- Status:
- Active
- Beds:
- 5
- Lot size:
- 0.27 Acres
- Year built:
- 2020
- Baths:
- 3.00
- MLS#:
- 20719921
- Subdivision:
- Patriot Estates Ph 7B
ADDITIONAL INFORMATION
MOTIVATED SELLER! The Driftwood floorplan is the most spacious plan in the Patriot Estates community. This home offers 5 bedrooms, 2.5 baths and plenty of open space for any lifestyle. The primary bedroom is conveniently located on the main floor with a generous sized walk-in closet and ensuite bath. The second floor has an open game room and 4 bedrooms for family comfort and privacy. This kitchen is equipped with built in appliances, including refrigerator, garbage disposal, stainless steel sink, granite countertops, pantry and stunning wood cabinets. Common areas on first floor are all luxury vinyl plank flooring. The back yard offers plenty of room for entertaining with an extended patio. The front yard and back yard are equipped with irrigation system and foundation drip to protect the foundation in this Texas weather. Prewired for Cable TV, High Speed Internet and exterior security cameras provided. Buyer's agent to verify all information.
$485,000
1021 Cashew Drive Venus, TX 76084
- Type:
- Single Family
- Sq.Ft.:
- 2,339
- Status:
- Active
- Beds:
- 3
- Lot size:
- 1 Acres
- Year built:
- 2016
- Baths:
- 2.00
- MLS#:
- 20728519
- Subdivision:
- Venus Rdg Ph Iii
ADDITIONAL INFORMATION
Welcome to this beautiful spacious three bedroom home with a additional flex room that can easily convert to a 4th bedroom, and additional large game room or office just off the living room! The open concept living area is bright and inviting. You can prepare your favorite meals in this grand kitchen with large island and tons of storage. Relax in the private master suite with a spa-like bath and separate shower with a HUGE walk-in closet. Enjoy the convenience of a two car attached garage, with an additional 720 sq ft detached shop with electricity and lighting. Perfect for hobbies and storage. An in-ground storm shelter offers peace of mind, and being outside the city limits of Venus and NO restrictive HOA!
- Type:
- Single Family
- Sq.Ft.:
- 3,563
- Status:
- Active
- Beds:
- 5
- Lot size:
- 0.21 Acres
- Year built:
- 2022
- Baths:
- 4.00
- MLS#:
- 20718695
- Subdivision:
- Prairie Rdg Ph 3
ADDITIONAL INFORMATION
**SELLER IS OFFERING $5,000 IN CONCESSIONS**This home is ready to impress! NATURAL LIGHT, PICTURESQUE WINDOWS & cozy FIREPLACE makes this OPEN FLOOR PLAN ideal for entertaining or intimate gatherings. The SEPARATE WET BAR adds to the home's entertainment appeal & the gorgeous STAIRCASE & CHANDELIER give romantic movie vibes! The kitchen is beautiful & PRACTICAL at the same time. DOUBLE OVENS, a GAS cooktop, stunning CABINETRY are a dream come true! The primary suite with SEPARATE VANITIES, SOAKING TUB & SEPARATE SHOWER offers a spa-like experience at home! The secondary bedrooms are perfect for children, guests or even a home office. Everyone will have a space of their own! End your day with a movie in the MEDIA ROOM or sitting on the COVERED PATIO overlooking your LARGE BACKYARD. The 3RD GARAGE offers so many possibilities! Extra parking, gym or a workshop! DINING, SHOPPING & incredible COMMUNITY AMENITIES are minutes away & EASY ACCESS to major HIGHWAYS simplifies your commute. You're impressed, aren't you? SCHEDULE TODAY
- Type:
- Single Family
- Sq.Ft.:
- 2,230
- Status:
- Active
- Beds:
- 4
- Lot size:
- 0.18 Acres
- Year built:
- 2021
- Baths:
- 3.00
- MLS#:
- 20694278
- Subdivision:
- Prairie Rdg Ph 1
ADDITIONAL INFORMATION
Welcome to this beautiful, well-maintained two-story home! You will love the open concept living area, featuring vaulted ceilings and an electric fireplace. The eat-in kitchen boasts quartz countertops, stainless steel appliances, and a large island with breakfast bar. Off the front entryway is a study, which would make a great office or workout room. The primary suite offers dual sinks, walk-in closet, and an oversized shower. Upstairs is a secondary living area, as well as two additional bedrooms and full bathroom. The spacious backyard provides an excellent area for relaxing and entertaining with covered patios and a pergola. The community amenities include resort-style pool, splash pad, park, and dog park. Come see this stunning house today!
$260,000
124 Washington Way Venus, TX 76084
- Type:
- Single Family
- Sq.Ft.:
- 1,532
- Status:
- Active
- Beds:
- 3
- Lot size:
- 0.12 Acres
- Year built:
- 2006
- Baths:
- 2.00
- MLS#:
- 20720278
- Subdivision:
- Patriot Estates Ph 1
ADDITIONAL INFORMATION
Seller is offering $5000 to cover buyer's closing cost. Discover your new home in the vibrant city of Venus. This charming 3-bedroom, 2-bathroom home offers a spacious and inviting space with 1,532 square feet of comfort and style. Perfectly designed to fit your lifestyle, this property has the unique advantage of having no neighbors in front, giving you exceptional privacy and unobstructed views. In addition being the sole owners, this ensures that it has been carefully and thoughtfully cared for. This is a rare opportunity to acquire a home with unique features in the coveted city of Venus.
$315,000
233 Lewis Lane Venus, TX 76084
- Type:
- Single Family
- Sq.Ft.:
- 1,615
- Status:
- Active
- Beds:
- 3
- Lot size:
- 0.25 Acres
- Year built:
- 2020
- Baths:
- 3.00
- MLS#:
- 20720823
- Subdivision:
- Patriot Estates
ADDITIONAL INFORMATION
WELL MAINTAINED on a LARGE LOT! This adorable 3 bedroom 2.5 bathroom home has all the space you need. The living area is spacious and OPEN. The kitchen island has plenty of space for seating making it an ideal place to gather and prepare meals. Be sure to check out the energy-efficient appliances and beautiful wood cabinets while you're in there! Moving upstairs you'll find the oversized primary bedroom with large walk-in closet. There's more than enough room for a king bed AND sitting area up there! The secondary bedrooms are well-sized with ample closet space. Don't forget to look out back! The backyard has plenty of space for whatever you'd like PLUS there's a large side yard... giving additional space between you and the neighbors.
$700,000
5157 County Road 212 Venus, TX 76009
- Type:
- Land
- Sq.Ft.:
- n/a
- Status:
- Active
- Beds:
- n/a
- Lot size:
- 10.06 Acres
- Baths:
- MLS#:
- 20721268
- Subdivision:
- N-A
ADDITIONAL INFORMATION
10 Acre property with access to electric at the street. Great opportunity to develop your dream ranch out in the quite country. There is no HOA or any known restrictions. Access to the highway is near. Owner is also willing to subdivide the land into 5 acres per lot.
$339,900
203 Kennedy Drive Venus, TX 76084
- Type:
- Single Family
- Sq.Ft.:
- 2,595
- Status:
- Active
- Beds:
- 5
- Lot size:
- 0.13 Acres
- Year built:
- 2018
- Baths:
- 3.00
- MLS#:
- 20715804
- Subdivision:
- Patriot Estates Ph 6b
ADDITIONAL INFORMATION
Welcome to your new home! This 5 bed 2.5 bath spacious home is waiting for its new owner! The open living room and kitchen area is convenient for cooking and entertaining your guests. Numerous upgrades including granite countertops, stainless steel dishwasher, stainless steel stove, stainless steel microwave, new carpet and luxury vinyl plank, and exterior and interior updates! Don't miss this incredible opportunity for your new home! Come see this delightful property! Schedule your visit today!
$309,000
116 Rushmore Lane Venus, TX 76084
- Type:
- Single Family
- Sq.Ft.:
- 1,597
- Status:
- Active
- Beds:
- 3
- Lot size:
- 0.25 Acres
- Year built:
- 2018
- Baths:
- 2.00
- MLS#:
- 20712023
- Subdivision:
- Patriot Estates Ph 6a
ADDITIONAL INFORMATION
Immaculate single-story home on nearly a quarter-acre lot in the sought-after Patriot Estates community! As you enter, a versatile formal dining area greets you, perfect for a home office or additional living space. The kitchen features elegant granite countertops and a bar area with a view of the family room, making it ideal for entertaining or casual meals. Freshly painted interiors, new carpet in the split secondary bedrooms, and updated laminate flooring in the main living areas and primary suite provide a modern, move-in-ready feel. The primary bath offers a relaxing garden tub, separate shower, and a generously sized closet for all your storage needs. Enjoy a peaceful retreat with access to community amenities like a neighborhood play park, clubhouse, and sparkling pool. Plus, you're just a short drive from a variety of dining, shopping, and entertainment options, making this home the perfect blend of comfort, style, and convenienceâdon't miss out on this exceptional opportunity!
$1,000,000
740 Marion Road Venus, TX 76084
- Type:
- Single Family
- Sq.Ft.:
- 3,656
- Status:
- Active
- Beds:
- 4
- Lot size:
- 8.09 Acres
- Year built:
- 2023
- Baths:
- 5.00
- MLS#:
- 20701744
- Subdivision:
- Torres Munoz
ADDITIONAL INFORMATION
Discover country elegance in this remarkable new listing. This property features over 4,000 square feet of living area. The main home has 4-bedrooms and 4-bathrooms and stretches over 3,656 square feet with hand-scraped wood floors and vaulted ceilings that add an airy feel to its generous interior. Additionally, an extra 806 square foot living quarter with a private entrance, full bathroom and kitchenette provides flexible options for guest accommodations or perhaps a creative studio or mother in law suite. The property sits on 8 acres offering ample outdoor space for gatherings or a quiet evening under the stars. This horse ranch includes a pond and room for cattle or other farm animals. Perfect for anyone looking to embrace farm living. Located in the Maypearl School District.
$293,000
223 Lewis Lane Venus, TX 76084
- Type:
- Single Family
- Sq.Ft.:
- 1,597
- Status:
- Active
- Beds:
- 3
- Year built:
- 2020
- Baths:
- 2.00
- MLS#:
- 20709689
- Subdivision:
- Patriot Estates
ADDITIONAL INFORMATION
Charming 3 bedroom, 2 bath home with 2 car garage AND a covered concrete patio in the back. Custom built in 2020 with extensive upgrades, the open floor plan is a perfect place to entertain family and friends. The kitchen showcases energy-efficient appliances, granite counters, recessed lighting and stunning wood cabinets. A spacious formal dining room is conveniently located steps away from the kitchen, perfect for effortless family dinners. The inviting living room features a ceiling fan and large window overlooking the covered back patio. The primary bedroom is spacious and offers natural light, a walk in closet and an en-suite that boasts a luxurious glass-enclosed walk-in shower. The garage door and thermostat have a smart feature that can be added to your phone.
$300,000
121 Yorktown Court Venus, TX 76084
- Type:
- Single Family
- Sq.Ft.:
- 1,600
- Status:
- Active
- Beds:
- 3
- Lot size:
- 0.13 Acres
- Year built:
- 2019
- Baths:
- 2.00
- MLS#:
- 20706869
- Subdivision:
- Patriot Estates
ADDITIONAL INFORMATION
Introducing a delightful 3 bedroom, 2 bath home nestled on a peaceful cul-de-sac in Patriot Estates. Step inside to discover a formal dining area with luxury vinyl plank flooring. Proceed to the living area featuring carpet, ceiling fans, and lots of natural light. The kitchen features a breakfast bar, granite countertops, Whirlpool appliances, and a reverse osmosis filter tucked under the sink. Noteworthy features include custom blinds and a transfer switch for easy generator hook-up-install. The primary bedroom is a true retreat, offering an ensuite bathroom with an expansive vanity, a walk-in shower, & spacious closet. Outside, a fenced backyard awaits with a covered patio area, while beyond the fence lies a greenway easement. The two-car garage has a recently replaced garage door. Furthermore, the community offers an array of amenities, including a sparkling pool, a playground, a splash pad, picnic areas, & walking trails. This is unquestionably a home that demands your attention!

The data relating to real estate for sale on this web site comes in part from the Broker Reciprocity Program of the NTREIS Multiple Listing Service. Real estate listings held by brokerage firms other than this broker are marked with the Broker Reciprocity logo and detailed information about them includes the name of the listing brokers. ©2024 North Texas Real Estate Information Systems
Venus Real Estate
The median home value in Venus, TX is $290,000. This is lower than the county median home value of $302,700. The national median home value is $338,100. The average price of homes sold in Venus, TX is $290,000. Approximately 86.26% of Venus homes are owned, compared to 9.89% rented, while 3.84% are vacant. Venus real estate listings include condos, townhomes, and single family homes for sale. Commercial properties are also available. If you see a property you’re interested in, contact a Venus real estate agent to arrange a tour today!
Venus, Texas has a population of 4,140. Venus is more family-centric than the surrounding county with 55.92% of the households containing married families with children. The county average for households married with children is 36.15%.
The median household income in Venus, Texas is $91,058. The median household income for the surrounding county is $70,767 compared to the national median of $69,021. The median age of people living in Venus is 32.9 years.
Venus Weather
The average high temperature in July is 94.6 degrees, with an average low temperature in January of 33.2 degrees. The average rainfall is approximately 38.9 inches per year, with 0.3 inches of snow per year.
