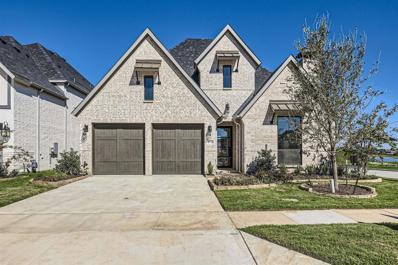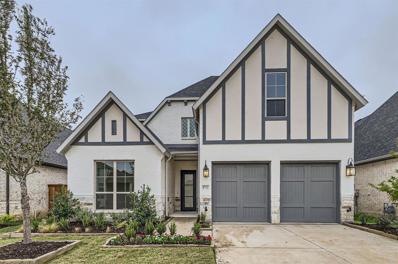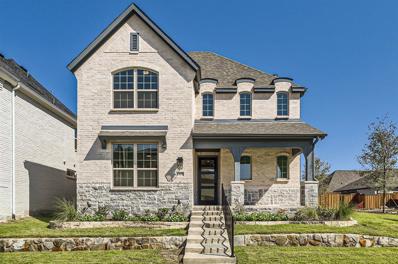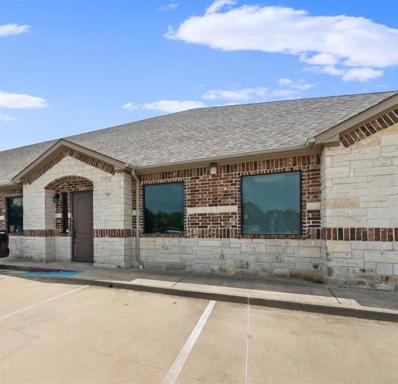The Colony TX Homes for Rent
$1,426,043
8716 Belfort Drive The Colony, TX 75056
- Type:
- Single Family
- Sq.Ft.:
- 4,028
- Status:
- Active
- Beds:
- 5
- Lot size:
- 0.15 Acres
- Year built:
- 2024
- Baths:
- 6.00
- MLS#:
- 20613758
- Subdivision:
- The Tribute
ADDITIONAL INFORMATION
Panoramic lake views! Nestled on a prime corner lot at 8716 Belfort Drive, this exquisite 5-bedroom, 5.5-bath home offers unparalleled craftsmanship and serene lake views. Inside, discover 4,028 sf of refined living space featuring a high-end kitchen with SKS appliances, quartzite countertops, and a spacious butler's pantry. The primary suite offers tranquility with stunning lake vistas, a free-standing tub, and dual quartz vanities. Entertain in style with a family room boasting a linear fireplace and multi-sliding doors that open to a private backyard backing to a greenbelt with enchanting lake views. Enjoy the sunset from your balcony, relax in the 1st floor media room, or host gatherings in the 2nd-floor game room and card room with a dry bar and beverage center. A 3-car tandem garage completes this luxurious home, making it a true masterpiece of both function and style.
$1,469,750
8712 Belfort Drive The Colony, TX 75056
- Type:
- Single Family
- Sq.Ft.:
- 3,975
- Status:
- Active
- Beds:
- 4
- Lot size:
- 0.13 Acres
- Year built:
- 2024
- Baths:
- 5.00
- MLS#:
- 20613712
- Subdivision:
- The Tribute
ADDITIONAL INFORMATION
Experience the pinnacle of lakeside living at 8712 Belfort Drive. This 4-bedroom, 4.5-bath home boasts 3,975 sf of expertly designed space, emphasizing breathtaking lake views. The open-plan living area features high-end SKS appliances, quartz countertops, and an elegant dining space, leading to a family room with a stunning stone-surrounded linear fireplace. Expansive glass doors open to a patio offering panoramic views of the maintained greenspace and lakeside. Upstairs, the game room and balcony invite relaxation with sublime sunset views. Craftsmanship shines in details like light wood floors, modern light fixtures, and a modern organic design aesthetic. This superbly curated home promises a lifestyle of luxury and tranquility
- Type:
- Single Family
- Sq.Ft.:
- 3,259
- Status:
- Active
- Beds:
- 4
- Lot size:
- 0.14 Acres
- Year built:
- 2024
- Baths:
- 4.00
- MLS#:
- 20610535
- Subdivision:
- The Tribute
ADDITIONAL INFORMATION
This newly constructed 2-story home, blends modern spaciousness with comfort, and features 4 bedrooms, 3.5 bathrooms, a study, dining area, game room, media room, and an enlarged 2-car garage. The interior welcomes you with an expansive family room highlighted by 18-foot ceilings, a cozy fireplace, and sliding doors leading to a private backyard with a powered driveway gate. The gourmet kitchen is a chef's delight with quartz countertops, chevron mosaic backsplash, a large cooktop, double ovens, and more. The primary suite is a sanctuary with luxurious finishes including quartz countertops, split vanities, a frameless shower with pebble mosaic flooring, and ample closet space. Light hardwood floors throughout the main living areas and stairs add elegance to the home. This property is more than a house; it's an invitation to a lifestyle of luxury and comfort. Seize the opportunity to make this exquisite property your forever home. Estimated completion July 2024.
- Type:
- Single Family
- Sq.Ft.:
- 3,165
- Status:
- Active
- Beds:
- 4
- Lot size:
- 0.22 Acres
- Year built:
- 2024
- Baths:
- 5.00
- MLS#:
- 20610493
- Subdivision:
- The Tribute
ADDITIONAL INFORMATION
This exquisite property spans 3,165 sq ft and features four spacious bedrooms, three full baths, plus two powder rooms. Step inside to discover a stunning interior highlighted by light wood flooring that flows through the main living areas and stairs. The chefâs kitchen features Quartz countertops, a 6-burner commercial-grade cooktop, double oven, and high-end cabinetry. Practical, yet beautiful multiple sliding doors open to a covered patio and a sizable backyard, secured with a privacy driveway gate. Indulge in the luxury of the primary suite, boasting a large frameless shower and elegant quartz countertops. Entertainment is a breeze in the media room, complete with a dry bar. Designer light fixtures, 8' solid core doors and a direct vent fireplace enhance the organic modern aesthetic throughout. Outdoors, enjoy a large covered front porch with an upgraded landscape package. Located near community trails, a park, and the lake, this home offers both tranquility and activity
- Type:
- Office
- Sq.Ft.:
- 2,179
- Status:
- Active
- Beds:
- n/a
- Lot size:
- 1.95 Acres
- Year built:
- 2015
- Baths:
- MLS#:
- 20607827
- Subdivision:
- 121 Office Plaza Condo
ADDITIONAL INFORMATION
Excellent location and strategically backed to Sam Rayburn Tollway - Highway 121, this turn key professional space ensures seamless accessibility for both clientele and professionals, offering connectivity across Frisco, The Colony, Little Elm, and North Plano markets. Fully finished out and ready to welcome businesses seeking a polished workspace in the heart of dynamic suburban Texas. You'll enter through the stone archway into a thoughtfully designed layout consisting of 5 spacious offices, inviting reception area, cubicle-flex space, modern kitchenette & ADA compliant restrooms. No carpet, upgraded tile flooring with wood grain design throughout. The exterior and landscaping is kept well maintained. Whether catering to medical practices, office space or any other multitude of professional services, its versatile layout and strategic location offers boundless potential. Very competitively priced to move.
$627,334
2865 Edmondson The Colony, TX 75056
- Type:
- Townhouse
- Sq.Ft.:
- 1,960
- Status:
- Active
- Beds:
- 3
- Lot size:
- 0.05 Acres
- Year built:
- 2024
- Baths:
- 3.00
- MLS#:
- 20600974
- Subdivision:
- Chelsea Green At The Tribute
ADDITIONAL INFORMATION
NOW SELLING, Townhomes in The Colony, Texas! AVAILABLE OCT WITH OVER $34K IN UPGRADES! Traditional and stunning townhome elevations featuring tasteful stone & brick combinations and cedar touches. Townhomes will feature expanded living rooms, outdoor living spaces, dramatic views, and flex spaces. On the drive in on Lebanon Road, you see rolling sculpted land art and stone walls, making this a masterpiece, built over generations. Named the Tribute in recognition of the famous golf holes that have been modeled by renowned golf architect Tripp Davis, after the legendary courses of Scotland, such as St. Andrews, Muirfield, or Royal Troon, The Tributeâ??s 18 holes mirror some of the most famous and challenging holes of the Scottish links including windswept dunes, sea-washed grasses, and challenging water hazards. Augusta Plan
$589,906
2861 Edmondson The Colony, TX 75056
- Type:
- Townhouse
- Sq.Ft.:
- 1,976
- Status:
- Active
- Beds:
- 3
- Lot size:
- 0.04 Acres
- Year built:
- 2024
- Baths:
- 3.00
- MLS#:
- 20600943
- Subdivision:
- CHELSEA GREEN AT THE TRIBUTE
ADDITIONAL INFORMATION
NOW SELLING, Townhomes in The Colony, Texas! AVAILABLE OCT WITH OVER $36K IN UPGRADES! Traditional and stunning townhome elevations featuring tasteful stone & brick combinations and cedar touches. Townhomes will feature expanded living rooms, outdoor living spaces, dramatic views, and flex spaces. On the drive in on Lebanon Road, you see rolling sculpted land art and stone walls, making this a masterpiece, built over generations. Named the Tribute in recognition of the famous golf holes that have been modeled by renowned golf architect Tripp Davis, after the legendary courses of Scotland, such as St. Andrews, Muirfield, or Royal Troon, The Tributeâ??s 18 holes mirror some of the most famous and challenging holes of the Scottish links including windswept dunes, sea-washed grasses, and challenging water hazards. Muirfield Plan
$1,295,000
7637 W Shore Drive The Colony, TX 75056
- Type:
- Single Family
- Sq.Ft.:
- 3,282
- Status:
- Active
- Beds:
- 5
- Lot size:
- 0.39 Acres
- Year built:
- 2021
- Baths:
- 5.00
- MLS#:
- 20592514
- Subdivision:
- Garza Lake Estates
ADDITIONAL INFORMATION
Lakefront dream property on Lake Lewisville! Home custom built by the desireable team at Our Country Homes, perfectly positioned for enjoying sunsets on the lake. Designed with family and entertaining in mind the large kitchen opens up freely to the dining and living area and then flows right outdoors to the all-season patio equipped with heaters, fans and a fireplace for comfortable enjoyment of the lake life even when it is cold! The two bedrooms on the main floor have a Jack and Jill bath, with an option to use one bedroom as a media room instead. Upstairs features 3 additional bedrooms all with en suite baths and plenty of extra build out space if needed! Back yard is a nice flat and grassy space perfect for backyard play and a future pool. Not to be overlooked is the overbuilt garage that can accommodate two ski boats! Come get away and relax in this true active lake community, with friendly neighbors, no HOA, all just 18 minutes from Frisco and 20m to DFW airport.
- Type:
- Single Family
- Sq.Ft.:
- 3,518
- Status:
- Active
- Beds:
- 4
- Lot size:
- 0.14 Acres
- Year built:
- 2024
- Baths:
- 5.00
- MLS#:
- 20593272
- Subdivision:
- The Tribute
ADDITIONAL INFORMATION
This meticulously crafted home boasts an expansive 3,518 sqft of living space with 4 bedrooms and 4.5 bathrooms. The painted brick and stone exterior is complemented by upgraded front landscaping. Step inside to discover light wood flooring that gracefully flows throughout the main living areas, stairs, and the primary bedroom. The home is detailed with 8' solid core doors on the first floor and designer light fixtures throughout. The heart of the home, the kitchen, is adorned with painted cabinets, a stained maple island, elegant countertops, and is equipped with a Kitchen Aid double oven and commercial-grade 6-burner gas cooktop. The primary suite is a true retreat, featuring a large walk-in closet, a primary bathroom with a free-standing tub and frameless glass shower, all topped off with quartz counters. The family room, with its 18.5' ceiling and direct vent fireplace with cast stone surround, provides a luxurious space for relaxation and gatherings.
- Type:
- Townhouse
- Sq.Ft.:
- 2,098
- Status:
- Active
- Beds:
- 3
- Lot size:
- 0.06 Acres
- Year built:
- 2024
- Baths:
- 3.00
- MLS#:
- 20527809
- Subdivision:
- BRENTWOOD COURT ADDITION
ADDITIONAL INFORMATION
COMPLETED NEW CONSTRUCTION UPGRADED~MODERN spacious & airy, FLOOR PLAN B boasts an open-style living, kitchen & dining w~plenty of room for entertaining. Kitchen offers DOUBLE pantries, stainless steel appliances w~a gas range, vent hood, & built in microwave. 2nd floor offers 2 guest bedrooms with walk in closets, a shared full bath, and a walk-in laundry room. The large master suite features TWO walk-in closets, a spacious bathroom w~dual vanities, stand alone shower, & garden tub! To complete this floor plan includes a 2 car garage, BALCONY off the 2nd floor Master & PATIO off the living area to include a 6' privacy fence! PRIME location w~quick access to 121 & the DNT & 0.4Miles from The Colony Aquatic Park & Bill Allen Memorial Park! FRONT & BACK lawn care included in HOA!
- Type:
- Townhouse
- Sq.Ft.:
- 2,098
- Status:
- Active
- Beds:
- 3
- Lot size:
- 0.06 Acres
- Year built:
- 2024
- Baths:
- 3.00
- MLS#:
- 20527823
- Subdivision:
- BRENTWOOD COURT ADDITION
ADDITIONAL INFORMATION
COMPLETED NEW CONSTRUCTION UPGRADED~MODERN spacious & airy, FLOOR PLAN B boasts an open-style living, kitchen & dining w~plenty of room for entertaining. Kitchen offers DOUBLE pantries, stainless steel appliances w~a gas range, vent hood, & built in microwave. 2nd floor offers 2 guest bedrooms with walk in closets, a shared full bath, and a walk-in laundry room. The large master suite features TWO walk-in closets, a spacious bathroom w~dual vanities, stand alone shower, & garden tub! To complete this floor plan includes a 2 car garage, BALCONY off the 2nd floor Master & PATIO off the living area to include a 6' privacy fence! PRIME location w~quick access to 121 & the DNT & 0.4Miles from The Colony Aquatic Park & Bill Allen Memorial Park! FRONT & BACK lawn care included in HOA!
- Type:
- Townhouse
- Sq.Ft.:
- 2,098
- Status:
- Active
- Beds:
- 3
- Lot size:
- 0.06 Acres
- Year built:
- 2024
- Baths:
- 3.00
- MLS#:
- 20527831
- Subdivision:
- BRENTWOOD COURT ADDITION
ADDITIONAL INFORMATION
COMPLETED NEW CONSTRUCTION CORNER UNIT~ UPGRADED~MODERN spacious & airy, FLOOR PLAN A boasts an open-style living, kitchen & dining w~plenty of room for entertaining. Kitchen offers stainless steel appliances w~a gas range, vent hood, & built in microwave. 2nd floor offers 2 guest bedrooms with walk in closets, a shared full bath, and a walk-in laundry room. The large master suite features THREE walk-in closets, a spacious bathroom w~dual vanities, stand alone shower, & garden tub! To complete this floor plan includes a 2 car garage, BALCONY off the Master & PATIO off the living area with a 6' privacy fence! PRIME location w~quick access to 121 & the DNT & 0.4Miles from The Colony Aquatic Park & Bill Allen Memorial Park! FRONT & BACK lawn care included in HOA!
- Type:
- Townhouse
- Sq.Ft.:
- 2,098
- Status:
- Active
- Beds:
- 3
- Lot size:
- 0.07 Acres
- Year built:
- 2024
- Baths:
- 3.00
- MLS#:
- 20527841
- Subdivision:
- BRENTWOOD COURT ADDITION
ADDITIONAL INFORMATION
COMPLETED NEW CONSTRUCTION CORNER UNIT!~UPGRADED~MODERN spacious & airy, FLOOR PLAN B boasts an open-style living, kitchen & dining w~plenty of room for entertaining. Kitchen offers DOUBLE pantries, stainless steel appliances w~a gas range, vent hood, & built in microwave. 2nd floor offers 2 guest bedrooms with walk in closets, a shared full bath, and a walk-in laundry room. The large master suite features TWO walk-in closets, a spacious bathroom w~dual vanities, stand alone shower, & garden tub! To complete this floor plan includes a 2 car garage, BALCONY off the 2nd floor Master & PATIO off the living area to include a 6' privacy fence! PRIME location w~quick access to 121 & the DNT & 0.4Miles from The Colony Aquatic Park & Bill Allen Memorial Park! FRONT & BACK lawn care included in HOA!

The data relating to real estate for sale on this web site comes in part from the Broker Reciprocity Program of the NTREIS Multiple Listing Service. Real estate listings held by brokerage firms other than this broker are marked with the Broker Reciprocity logo and detailed information about them includes the name of the listing brokers. ©2025 North Texas Real Estate Information Systems
The Colony Real Estate
The median home value in The Colony, TX is $388,700. This is lower than the county median home value of $431,100. The national median home value is $338,100. The average price of homes sold in The Colony, TX is $388,700. Approximately 55.27% of The Colony homes are owned, compared to 38.96% rented, while 5.77% are vacant. The Colony real estate listings include condos, townhomes, and single family homes for sale. Commercial properties are also available. If you see a property you’re interested in, contact a The Colony real estate agent to arrange a tour today!
The Colony, Texas has a population of 43,489. The Colony is less family-centric than the surrounding county with 34.7% of the households containing married families with children. The county average for households married with children is 40.87%.
The median household income in The Colony, Texas is $96,901. The median household income for the surrounding county is $96,265 compared to the national median of $69,021. The median age of people living in The Colony is 36 years.
The Colony Weather
The average high temperature in July is 94.7 degrees, with an average low temperature in January of 34.4 degrees. The average rainfall is approximately 39.4 inches per year, with 1.1 inches of snow per year.












