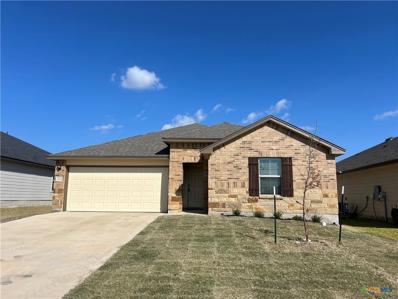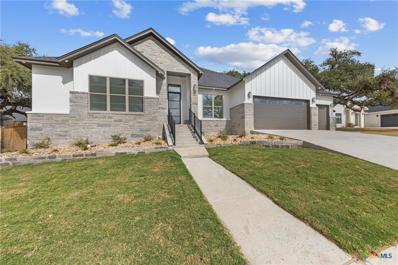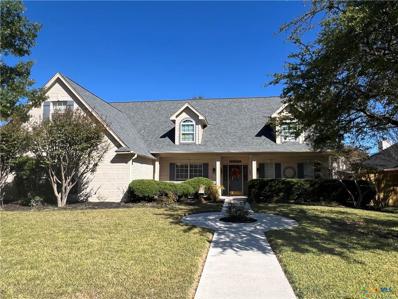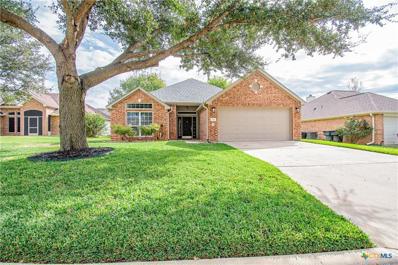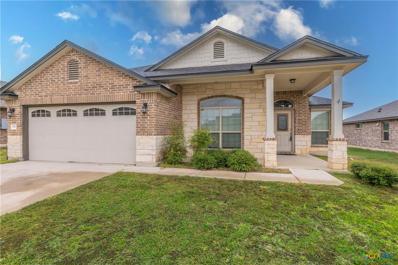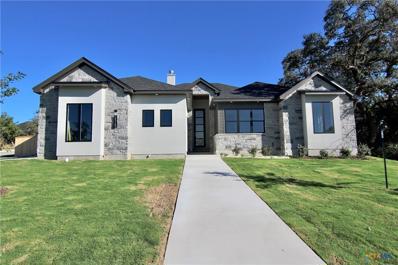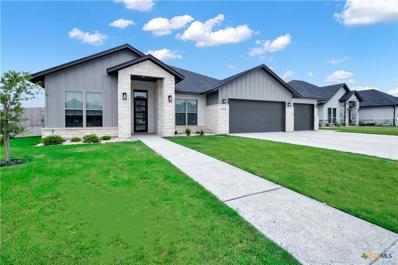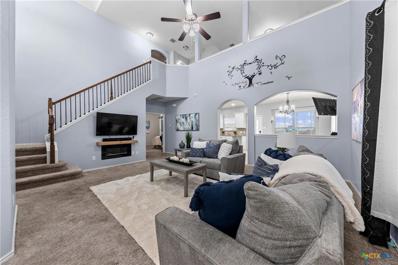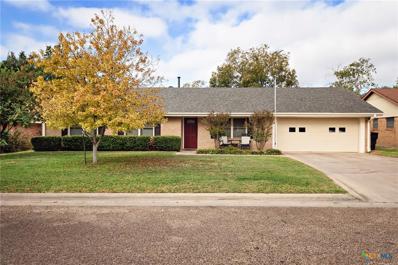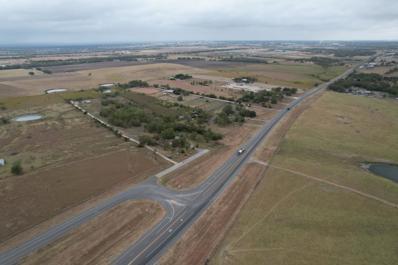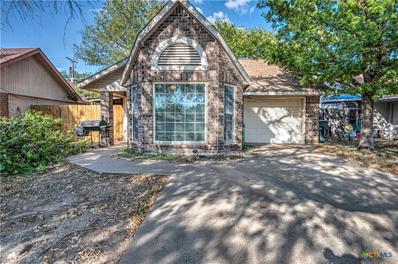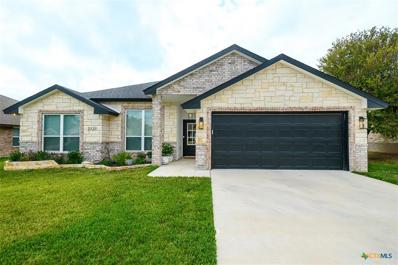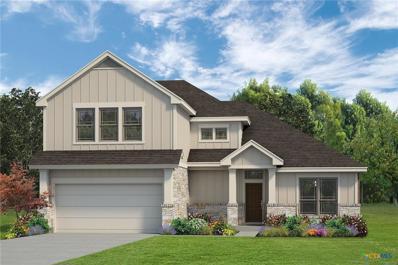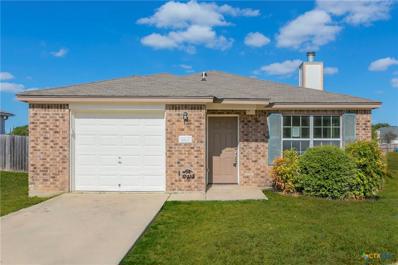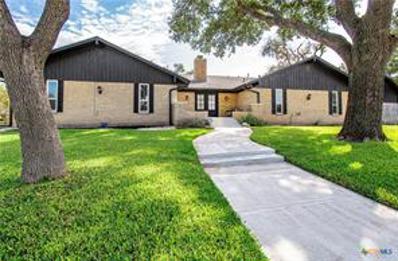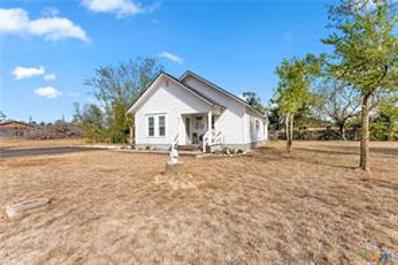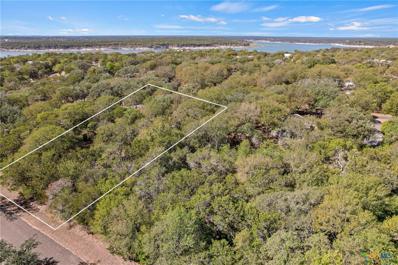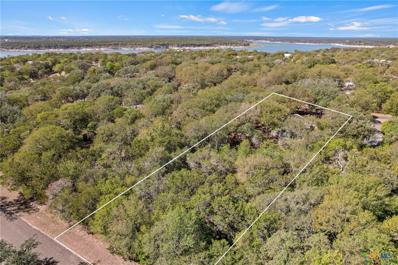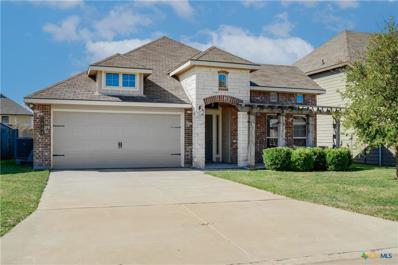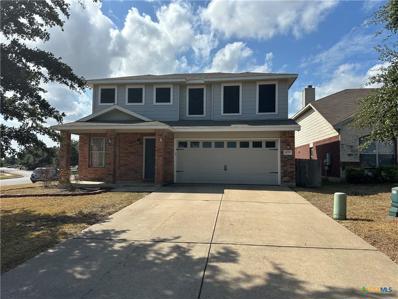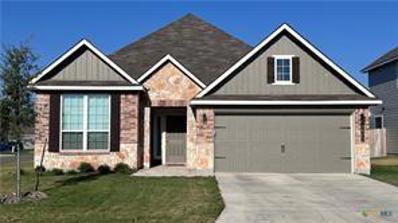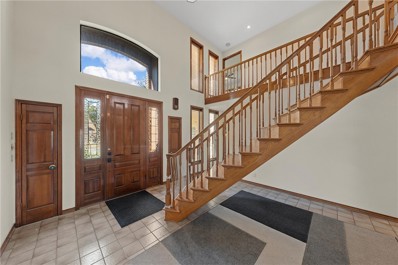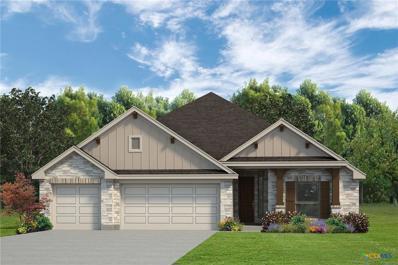Temple TX Homes for Rent
- Type:
- Single Family
- Sq.Ft.:
- 1,814
- Status:
- Active
- Beds:
- 4
- Lot size:
- 0.14 Acres
- Year built:
- 2022
- Baths:
- 2.00
- MLS#:
- 561993
ADDITIONAL INFORMATION
NEW SOD and landscaping in front yard! Beautiful 4/2 in The Terrace at Lake Pointe. This home sits in Belton ISD within walking distance to community park and pool. This open floor plan home features a spacious kitchen with center island and pantry. All appliances stay including refrigerator, washer, and dryer. Centrally located in Temple this home is minutes from a variety of dining experiences, downtown Belton, and a short drive to Lake Belton. Close proximity to Baylor Scott and White. Master suite includes large shower and walk in closet! Brand new roof!
- Type:
- Single Family
- Sq.Ft.:
- 2,603
- Status:
- Active
- Beds:
- 5
- Lot size:
- 0.3 Acres
- Year built:
- 2024
- Baths:
- 3.00
- MLS#:
- 561963
ADDITIONAL INFORMATION
Welcome to your dream home! This stunning Saddle plan has an expansive 2,603 SQFT of luxurious living space, designed to cater to your every need. Nestled in a desirable neighborhood, this beauty offers 4 spacious bedrooms, 3 bathrooms, with a versatile flex room, ideal for a playroom, gym, or guest suite. The home's impressive 12' ceilings and 8' doors enhance the open, airy ambiance, while custom cabinets provide ample storage throughout. Energy efficiency is a priority here, with spray foam insulation, propane tank, high efficiency vinyl windows, and tankless water heater, to ensure comfort year-round. Don't miss out on this exceptional property. Schedule a viewing today or visit our model home at 2603 Legacy Ranch in Temple. Experience the perfect blend of luxury, convenience, and modern living!
- Type:
- Single Family
- Sq.Ft.:
- 2,204
- Status:
- Active
- Beds:
- 3
- Lot size:
- 0.22 Acres
- Year built:
- 1999
- Baths:
- 2.00
- MLS#:
- 561778
ADDITIONAL INFORMATION
Wonderfully maintained home in South Temple. Three bedroom, two bath home with a split floorplan, open concept living and dining, upstairs bonus room that could be a media room, office, 4th bedroom, owner retreat. The main feature of the outdoor space is a custom inground pool with decking balanced between shade and sun. So much storage including an oversized garage and walk-in attic. This is a one of a kind floorplan designed and built by Omega Home Builders with too many upgrades to mention! Come see for yourself why this will be your next HOME SWEET HOME.
- Type:
- Single Family
- Sq.Ft.:
- 1,406
- Status:
- Active
- Beds:
- 3
- Lot size:
- 0.16 Acres
- Year built:
- 2006
- Baths:
- 2.00
- MLS#:
- 561765
ADDITIONAL INFORMATION
Charming and Updated Home in Temple near Scott & White Hospital, as well as an abundance of shopping and dining options. This beautifully maintained and thoughtfully updated home features a bright and airy open floor plan, with spacious living areas that flow seamlessly into one another. The family room offers a cozy fireplace, perfect for chilly evenings, while large windows allow for an abundance of natural light, creating a warm and welcoming atmosphere. This lovely home is perfect for anyone seeking comfort, convenience, and quality. Don’t miss the opportunity to own this exceptional property in a sought-after Temple neighborhood.
- Type:
- Single Family
- Sq.Ft.:
- 1,983
- Status:
- Active
- Beds:
- 4
- Lot size:
- 0.16 Acres
- Year built:
- 2020
- Baths:
- 2.00
- MLS#:
- 558369
ADDITIONAL INFORMATION
One owner home in Belton ISD. Great location on the edge of a cul-de-sac with no rear neighbors. One story home with 4 bedrooms (or 3 with an office) and 2 full baths. Beautiful kitchen with white cabinets, pantry and granite countertops. Kitchen is open to dining room and living room - great for entertaining. Generous laundry room with great storage. Recent fence re-staining and new roof. Great neighborhood amenities including pool and playground.
$629,900
5715 Sparrow Court Temple, TX 76502
- Type:
- Single Family
- Sq.Ft.:
- 2,741
- Status:
- Active
- Beds:
- 4
- Lot size:
- 0.29 Acres
- Year built:
- 2024
- Baths:
- 3.00
- MLS#:
- 561685
ADDITIONAL INFORMATION
Welcome to Hartrick Crossing, one of Temple's newest and most sought-after communities! This gorgeous new 4-bedroom, 3-bath home, thoughtfully crafted by Hodges Eagle Ridge Builders, Inc., is filled with luxury finishes and high-end amenities. Features You’ll Love: *Spacious Living Room: Cozy up by the beautiful fireplace in a large, open living space. *Split Master Suite: Retreat to a private master oasis featuring a walk-in closet, double sinks, and separate tub and shower, and on-demand water heater for the master suite. *Office/Flex Room: Perfect for remote work, hobbies, or a playroom. *Chef’s Kitchen: Includes a gas cooktop and double oven. *Functional Extras: Mud area/utility room with sink that connects to the master suite for added convenience. *Outdoor Entertaining: Enjoy a cozy back patio with its own fireplace for year-round gatherings.*Quality Craftsmanship: Stone, brick, and stucco exterior, foamed insulation for energy efficiency, and full sod/sprinkler system. *Backyard Privacy: Fenced-in backyard for relaxation and peace. *Cul-de-sac street. *Ample Parking: 3-car garage offers plenty of room for vehicles and storage. This home is ready for its first owner and comes with all the upgrades you could desire. Schedule a private tour today and see why Hartrick Crossing is the perfect place to call home!
- Type:
- Single Family
- Sq.Ft.:
- 2,514
- Status:
- Active
- Beds:
- 4
- Lot size:
- 0.35 Acres
- Year built:
- 2022
- Baths:
- 3.00
- MLS#:
- 561758
ADDITIONAL INFORMATION
Stunning 4 BR/3 BA home with open floorplan, this beautiful home boasts an expansive, open floorplan perfect for family living and entertaining. Key features include Wide entrance: A welcoming, grand entrance sets the tone as you walk in. Large kitchen island: ideal for meal prep, entertaining, or casual dining. Open-concept living: Kitchen, dining, and living room seamlessly flow together, creating a spacious, connected environment. Spacious Master Suite: The master bedroom offers plenty of space and includes a luxurious bathroom with a large walk-in shower, garden tub, and ample storage. Outdoor Living Space: Enjoy a large, covered back patio overlooking a generously sized fenced backyard - perfect for outdoor gatherings or relaxation. This house combines style and functionality, with thoughtful details and ample space indoors and out. Schedule a showing today to experience it in person!
- Type:
- Single Family
- Sq.Ft.:
- 1,884
- Status:
- Active
- Beds:
- 3
- Lot size:
- 0.14 Acres
- Year built:
- 2018
- Baths:
- 3.00
- MLS#:
- 561115
ADDITIONAL INFORMATION
Welcome to this spacious 3-bedroom, 2.5-bath home located in the sought-after Belton ISD! This one-owner home features a downstairs master suite, with two additional bedrooms and a versatile loft upstairs—perfect for an office, playroom, guest space, or game area. Enjoy extra privacy with no neighbors on the West side and an open space behind the home. Equipped with smart technology for locks, garage door, and thermostat, this home combines convenience with comfort. The kitchen boasts stainless steel appliances, granite countertops, and white cabinetry, along with a large pantry and laundry room. Abundant closet and storage space throughout. The master bath includes both a jetted tub and a standalone shower. Located in the Lake Pointe neighborhood, which offers a community park and pool for homeowners to enjoy!
- Type:
- Single Family
- Sq.Ft.:
- 1,722
- Status:
- Active
- Beds:
- 4
- Lot size:
- 0.17 Acres
- Year built:
- 2016
- Baths:
- 2.00
- MLS#:
- 561365
ADDITIONAL INFORMATION
Gorgeous home located in the desirable subdivision of North Gate, in Temple, TX! Situated on a corner lot, this home boasts 4 bedrooms, 2 full bathrooms in an open floor plan with the kitchen overlooking the living room. Featuring Vinyl flooring throughout! No carpet! Do not miss the opportunity to call this house your home!
$325,000
3810 Rosemary Lane Temple, TX 76502
- Type:
- Single Family
- Sq.Ft.:
- 2,157
- Status:
- Active
- Beds:
- 3
- Lot size:
- 0.21 Acres
- Year built:
- 1969
- Baths:
- 2.00
- MLS#:
- 561673
ADDITIONAL INFORMATION
Absolutely charming home! This is a spacious 3 bedroom, 2 bath home with an office and extra large living room. The kitchen features updated counters, appliances, and a breakfast bar, and the home features updated vinyl flooring and paint. The beautiful, large backyard is inviting and lovely, and the size of the living room allows for large family/friend gatherings. The home features natural gas heat and a gas cooktop in the kitchen. Lots to enjoy with this home!
- Type:
- Single Family
- Sq.Ft.:
- 1,894
- Status:
- Active
- Beds:
- 3
- Lot size:
- 0.26 Acres
- Year built:
- 1967
- Baths:
- 2.00
- MLS#:
- 561648
ADDITIONAL INFORMATION
This charming 3-bedroom, 2-bathroom all-brick home spans 1,894 sq ft and is a true gem in the sought-after Forest Hills neighborhood of Temple, TX. Featuring fresh paint and new carpet throughout, this home boasts two spacious living areas and a formal dining room, perfect for both relaxation and entertaining. The large two-car garage provides ample storage and parking. Enjoy the convenience of being close to shopping, hospitals, and easy access to both I-35 and 190. This home offers the perfect blend of comfort, affordability, and location.
- Type:
- Other
- Sq.Ft.:
- 1,456
- Status:
- Active
- Beds:
- 3
- Lot size:
- 8.54 Acres
- Year built:
- 2000
- Baths:
- 2.00
- MLS#:
- 4602154
ADDITIONAL INFORMATION
RARE OPPORTUNITY: TWO HOMES ON ONE PROPERTY! Discover the potential of this unique property featuring approximately 8.54 acres, complete with a serene stock pond and mature trees. This versatile estate offers commercial potential with the front home situated along State Highway 95, making it ideal for business ventures, while the back home provides a perfect residence for you or extended family. Country Living close to the City with NO RESTRICTIONS! Property Highlights: Manufactured Home at back of property (Approx. 1,456 sq. ft.) 3 Bedrooms, 2 Bathrooms, plus a study/flex room Spacious island kitchen opening to a breakfast area and family room Main bedroom separated from additional bedrooms for privacy. Front Home (Built in 1955, Approx. 900 sq. ft.) 2 Bedrooms, 1 Bathroom Includes a one-car garage and metal carport. Multiple storage buildings Great location just minutes from the town of Temple, with easy access to major roads, Temple ISD schools, shopping, hospitals, and more! This property offers endless possibilities.
- Type:
- Single Family
- Sq.Ft.:
- 1,313
- Status:
- Active
- Beds:
- 2
- Lot size:
- 0.1 Acres
- Year built:
- 1985
- Baths:
- 1.00
- MLS#:
- 561239
ADDITIONAL INFORMATION
Ideal home for investment property or any buyer looking for a smaller home in South Temple. Nice 2 Bedroom, 1 Bath. Garage has been converted and could be un-converted. This home has lots to offer for the price. Wood privacy fence and nice tile flooring, wood burning fireplace in the living room. Just minutes away from S&W, VA hospital, shopping and I-35. All measures and figures are approximate and should be verified. Home is being Sold As, Is.
- Type:
- Single Family
- Sq.Ft.:
- 1,814
- Status:
- Active
- Beds:
- 4
- Lot size:
- 0.18 Acres
- Year built:
- 2021
- Baths:
- 2.00
- MLS#:
- 561299
ADDITIONAL INFORMATION
Step into this beautifully crafted home, where thoughtful design meets timeless appeal. With a handsome stone-and-brick exterior framed by easy-care flowerbeds, this home draws you in at first sight. Inside, a seamless, carpet-free layout is designed for both style and comfort, starting with the spacious great room. Here, cozy up by the fireplace under crown molding and recessed lighting, creating a perfect atmosphere for relaxation and gatherings. The heart of the home is the sleek, open kitchen. The white cabinetry pops against a bold black subway tile backsplash, with stainless steel appliances and a working island that serves as both a functional prep area and a breakfast bar, ideal for casual meals and conversations. The owner's suite is a private retreat with a tray ceiling accented by crown molding, and a luxurious bathroom featuring an expansive walk-in shower and generous closet space. Outdoors, the covered patio is your own oasis. Complete with a ceiling fan and an open extension, this space invites you to enjoy cool breezes in any season. This home brings together easy elegance and modern convenience for a truly remarkable living experience.
- Type:
- Single Family
- Sq.Ft.:
- 2,312
- Status:
- Active
- Beds:
- 4
- Lot size:
- 0.15 Acres
- Year built:
- 2024
- Baths:
- 3.00
- MLS#:
- 561440
ADDITIONAL INFORMATION
- Type:
- Single Family
- Sq.Ft.:
- 1,138
- Status:
- Active
- Beds:
- 3
- Lot size:
- 0.32 Acres
- Year built:
- 2007
- Baths:
- 2.00
- MLS#:
- 561177
ADDITIONAL INFORMATION
$500,000
4101 Hickory Road Temple, TX 76502
- Type:
- Single Family
- Sq.Ft.:
- 2,996
- Status:
- Active
- Beds:
- 4
- Lot size:
- 0.39 Acres
- Year built:
- 1970
- Baths:
- 3.00
- MLS#:
- 561150
ADDITIONAL INFORMATION
Located in an established neighborhood in south Temple, this home is 10 minutes from a large hospital and local shopping. Remodeled in 2017, this 2999 sq ft 4 BR/ 2 ½ bath home is ready for family, friends, and fun. The house has large, well maintained front and back yards. The yard has an eight-station sprinkler system. The outside of the house has several oaks and ash that were trimmed and pruned by Casebolt in 2024. The front flower beds include a drip system. All outside faucets were recently replaced with lead-free spigots. The house has new 6” seamless rain gutters with screen guards. The roof was replaced July 2024 with Owens Corning Oakridge Onyx Black shingles with a 25-year rating. In the attic, 18” of R-49 blown-in insulation was added August 2024. Exterior lighting is all dusk to dawn lighting. Inside the house, granite kitchen counters surround a five-burner gas stove. Kitchen appliances are all Samsung. The refrigerator and the washer and dryer convey. A gas fireplace warms a large family room that offers a recessed ceiling. The chimney was refurbished and stabilized and a new ash screen installed in 2022. There are ceiling fans in all rooms. The bathrooms, laundry room, and entryway flooring are tile. Luxury vinyl plank floors run throughout the rest of the house. Oversized master closet, with remaining bedrooms each offering walk-in closets. All bathrooms have adult height counters with dual vanities. The master bath has a tiled 6’ x 6’ walk-in shower with two shower heads. The house has 4000 Series DH All Weld Solar Zone Elite double-paned windows installed August 2018. Window coverings are plantation shutters. Additional can lights added in the master bath. All interior outlets and switches have been insulated against drafts. All lights are LED. Two new water heaters were installed in 2018. A 6 switch, 30-amp manual transfer switch is set up for a portable dual fuel (propane and non-ethanol gas) generator, which comes with the house.
$275,000
8410 Alaska Avenue Temple, TX 76502
- Type:
- Single Family
- Sq.Ft.:
- 1,381
- Status:
- Active
- Beds:
- 2
- Lot size:
- 0.51 Acres
- Year built:
- 1915
- Baths:
- 2.00
- MLS#:
- 561218
ADDITIONAL INFORMATION
Don’t miss this chance to own a beautifully renovated, near century old home! This charming farmhouse is a must see property and would be perfect for a family or as a B&B rental. It includes a spacious living area, kitchen and dining room, 2 bedrooms, 2 baths and a flex room with an existing closet convertible to a third bedroom. Located just off of West Adams, on a half acre and with a direct view of the West Adams Community Park, you won’t find another one like it in this desirable area near the new Lake Belton High school. Remodeling details include complete foundation repair, new kitchen, energy efficient windows throughout, new roof, fresh paint inside and out and new luxury vinyl plank floors. The property contains a total of 4 lots with the house situated in the middle of 2. The workshop, with a new metal roof and concrete slab, is located on the 3rd lot and the 4th offers a clean slate. The 3rd and 4th lots provide a nice investment opportunity and could be surveyed out and sold as two separate home sites. For someone looking to own a special home with vintage features, yet with all the modern amenities and spacious room to grow, you might have just found it! Refrigerator, washing machine and dryer to convey with an acceptable offer. Price based on recent appraisal. Preferred lender offering 1% lender credit, ask your agent for details.
- Type:
- Land
- Sq.Ft.:
- n/a
- Status:
- Active
- Beds:
- n/a
- Lot size:
- 0.25 Acres
- Baths:
- MLS#:
- 561369
- Subdivision:
- Lakeaire Sec II
ADDITIONAL INFORMATION
Welcome to your future homesite! This beautiful .25acre residential lot offers the perfect opportunity to build the home of your dreams within Belton ISD. This is within an HOA with minimal restrictions and a community pool.
- Type:
- Land
- Sq.Ft.:
- n/a
- Status:
- Active
- Beds:
- n/a
- Lot size:
- 0.25 Acres
- Baths:
- MLS#:
- 560805
- Subdivision:
- Lakeaire Sec II
ADDITIONAL INFORMATION
Welcome to your future homesite! This beautiful .25acre residential lot offers the perfect opportunity to build the home of your dreams within Belton ISD. This is within an HOA with minimal restrictions and a community pool.
- Type:
- Single Family
- Sq.Ft.:
- 1,917
- Status:
- Active
- Beds:
- 3
- Lot size:
- 0.16 Acres
- Year built:
- 2016
- Baths:
- 2.00
- MLS#:
- 560968
ADDITIONAL INFORMATION
Beautiful well maintained home located in the desirable subdivision of North Gate, in Temple, TX! This home boasts an open floor plan with the kitchen overlooking the dining room and living room and a separate life space to use how you wish! With 3 bedrooms, 2 full bathrooms and a built in study alcove this home has so much to offer! Featuring Vinyl flooring throughout! No carpet! Do not miss the opportunity to call this house your home!
- Type:
- Single Family
- Sq.Ft.:
- 2,288
- Status:
- Active
- Beds:
- 4
- Lot size:
- 0.18 Acres
- Year built:
- 2006
- Baths:
- 3.00
- MLS#:
- 561270
ADDITIONAL INFORMATION
This stunning corner lot property is located in a quiet cul-de-sac. Also on a corner Lot. This thoughtfully designed floor plan combines elegance and functionality with an open layout perfect for modern living. Key Features: 4 Bedrooms & 2.5 Baths: Spacious primary suite located downstairs, with minor bedrooms and a game room/media room upstairs for added privacy. Kitchen: Open to the dining and living areas, featuring granite countertops, a stylish tile backsplash, stainless steel appliances, a pantry, and upgraded grey custom cabinets. Plus there's another formal dining area in this home! Living Room: Enjoy the cozy ambiance created by a tiled wood-burning fireplace, ample natural light, and large windows that enhance the space. Primary: This room is big enough a king-sized bed and decorative ceilings in both the bedroom and ensuite bathroom which included a jetted whirlpool tub. Spacious Laundry Room: Designed with extra storage in mind, and automatic lighting. Outdoor Oasis: Relax in your backyard retreat complete with a covered patio, privacy fence, and a sprinkler system to keep your lawn beautiful. Community Benefits: Located within the Belton ISD, this home offers access to a community pool and park, making it perfect for families! Don’t miss out on this incredible opportunity—schedule a tour today!
$324,590
1802 Holik Cv Temple, TX 76502
- Type:
- Single Family
- Sq.Ft.:
- 2,058
- Status:
- Active
- Beds:
- 4
- Lot size:
- 0.2 Acres
- Year built:
- 2023
- Baths:
- 3.00
- MLS#:
- 9837041
- Subdivision:
- North Gate Ph Iii
ADDITIONAL INFORMATION
Check out this stunning 4 BR, 3 Bath, 2 car garage, one story home on a premum corner lot. Since closing, this property has recveived significnt investmentm making it a true gem. Say goodbye to carpeting and he4llo to all white ciuntertip4e, a fully sodded backyard,three extra elegant ceiling fans, a convenient garage door opener system and linds in the wholehouse. This homei is must see
- Type:
- Single Family-Detached
- Sq.Ft.:
- 3,349
- Status:
- Active
- Beds:
- 4
- Lot size:
- 0.42 Acres
- Year built:
- 1984
- Baths:
- 4.00
- MLS#:
- 226366
- Subdivision:
- Cliffs of Canyon Creek
ADDITIONAL INFORMATION
Classic large family home, ready to host and cater to a wide variety. With over 3,000+ sqft, multiple rooms for entertaining, wet bar, IN-GROUND POOL with cobblestone surrounding it, and a large covered patio! Not to mention the free flowing all wood grand staircase at the homes entry. An amazing fireplace in both living areas. and did i mention a wet bar and huge windows that overlook the pool? Master bedroom and bath downstairs with separate sunken garden tub and separate shower. Upstairs hosts 3 bedrooms which share a jack and Jill bath, and the other bedroom has its own bath. A half bath downstairs - perfect for the pool. New fencing, kitchen updates, and roof. Don't miss this gem in an established gorgeous neighborhood.
- Type:
- Single Family
- Sq.Ft.:
- 2,413
- Status:
- Active
- Beds:
- 4
- Lot size:
- 0.22 Acres
- Year built:
- 2024
- Baths:
- 3.00
- MLS#:
- 561141
ADDITIONAL INFORMATION
 |
| This information is provided by the Central Texas Multiple Listing Service, Inc., and is deemed to be reliable but is not guaranteed. IDX information is provided exclusively for consumers’ personal, non-commercial use, that it may not be used for any purpose other than to identify prospective properties consumers may be interested in purchasing. Copyright 2024 Four Rivers Association of Realtors/Central Texas MLS. All rights reserved. |

Listings courtesy of Unlock MLS as distributed by MLS GRID. Based on information submitted to the MLS GRID as of {{last updated}}. All data is obtained from various sources and may not have been verified by broker or MLS GRID. Supplied Open House Information is subject to change without notice. All information should be independently reviewed and verified for accuracy. Properties may or may not be listed by the office/agent presenting the information. Properties displayed may be listed or sold by various participants in the MLS. Listings courtesy of ACTRIS MLS as distributed by MLS GRID, based on information submitted to the MLS GRID as of {{last updated}}.. All data is obtained from various sources and may not have been verified by broker or MLS GRID. Supplied Open House Information is subject to change without notice. All information should be independently reviewed and verified for accuracy. Properties may or may not be listed by the office/agent presenting the information. The Digital Millennium Copyright Act of 1998, 17 U.S.C. § 512 (the “DMCA”) provides recourse for copyright owners who believe that material appearing on the Internet infringes their rights under U.S. copyright law. If you believe in good faith that any content or material made available in connection with our website or services infringes your copyright, you (or your agent) may send us a notice requesting that the content or material be removed, or access to it blocked. Notices must be sent in writing by email to [email protected]. The DMCA requires that your notice of alleged copyright infringement include the following information: (1) description of the copyrighted work that is the subject of claimed infringement; (2) description of the alleged infringing content and information sufficient to permit us to locate the content; (3) contact information for you, including your address, telephone number and email address; (4) a statement by you that you have a good faith belief that the content in the manner complained of is not authorized by the copyright owner, or its agent, or by the operation of any law; (5) a statement by you, signed under penalty of perjury, that the inf
Temple Real Estate
The median home value in Temple, TX is $255,100. This is lower than the county median home value of $255,300. The national median home value is $338,100. The average price of homes sold in Temple, TX is $255,100. Approximately 49.48% of Temple homes are owned, compared to 42.29% rented, while 8.23% are vacant. Temple real estate listings include condos, townhomes, and single family homes for sale. Commercial properties are also available. If you see a property you’re interested in, contact a Temple real estate agent to arrange a tour today!
Temple, Texas 76502 has a population of 80,793. Temple 76502 is less family-centric than the surrounding county with 28.59% of the households containing married families with children. The county average for households married with children is 32.07%.
The median household income in Temple, Texas 76502 is $56,058. The median household income for the surrounding county is $57,932 compared to the national median of $69,021. The median age of people living in Temple 76502 is 33.8 years.
Temple Weather
The average high temperature in July is 94.9 degrees, with an average low temperature in January of 35.6 degrees. The average rainfall is approximately 36.6 inches per year, with 0.2 inches of snow per year.
