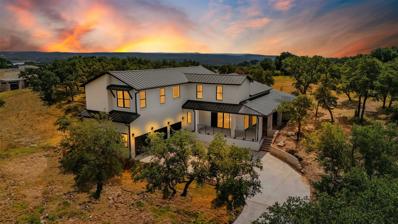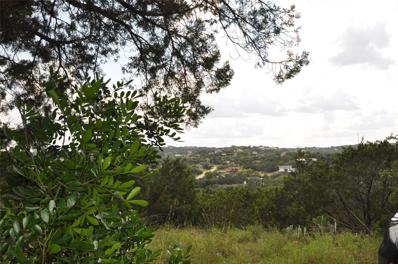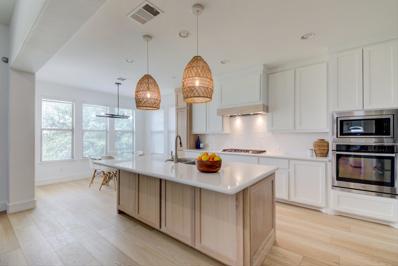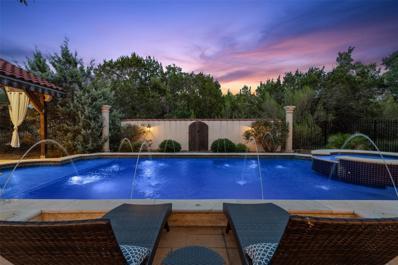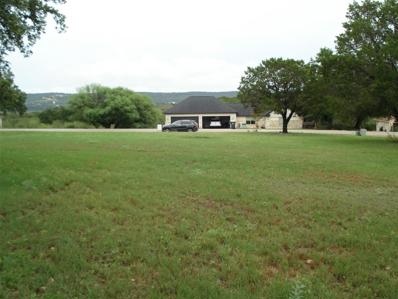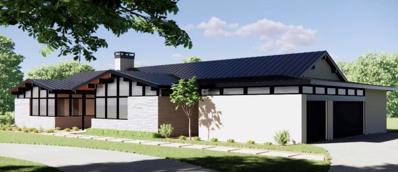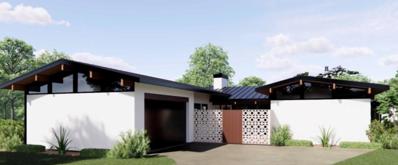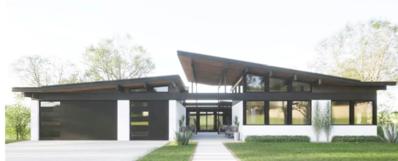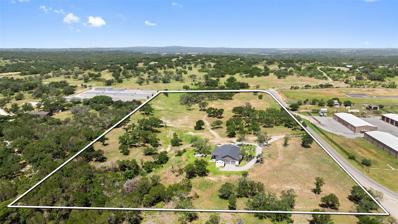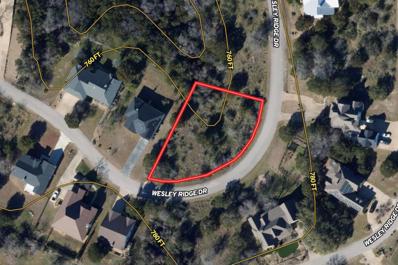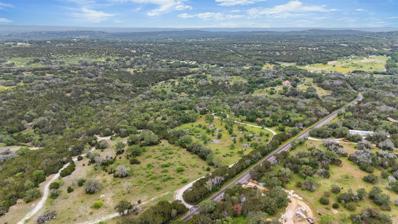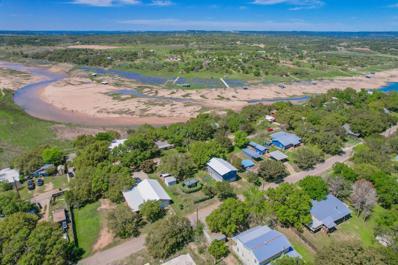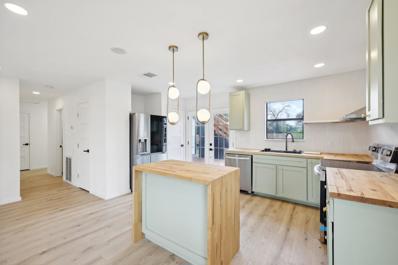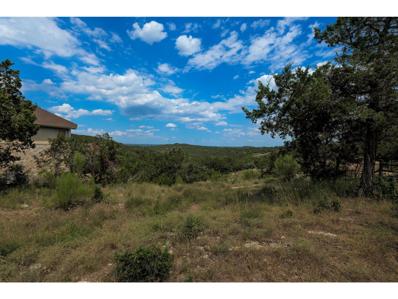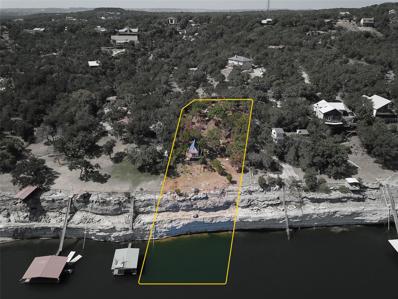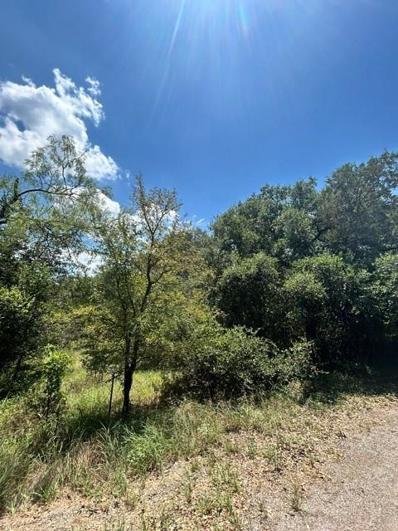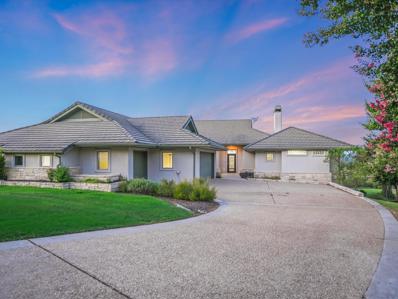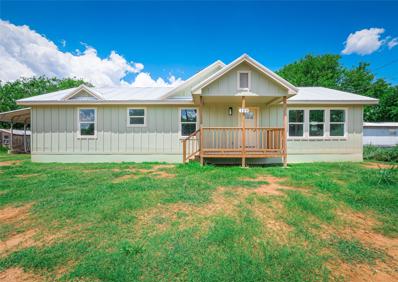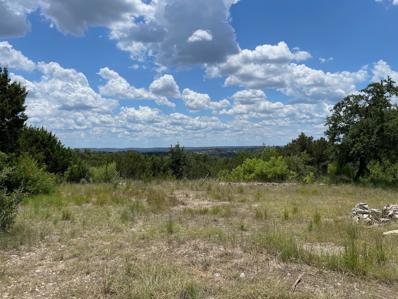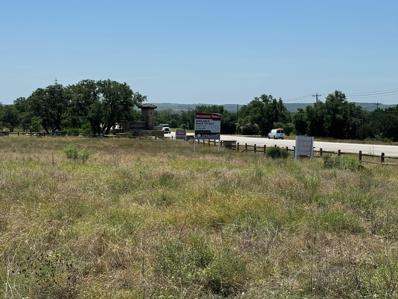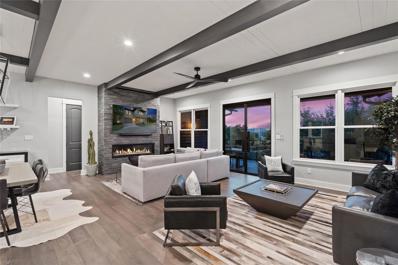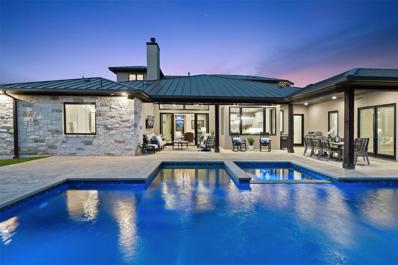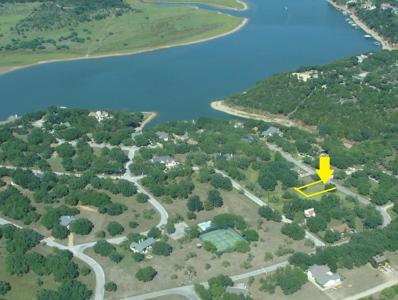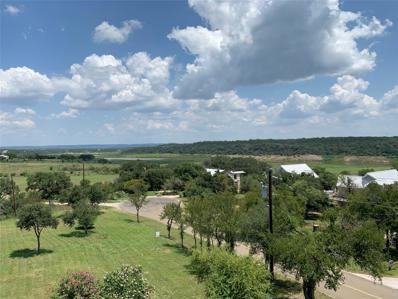Spicewood TX Homes for Rent
$1,650,000
217 Hidden Hills Rd Spicewood, TX 78669
- Type:
- Single Family
- Sq.Ft.:
- 4,099
- Status:
- Active
- Beds:
- 4
- Lot size:
- 0.57 Acres
- Year built:
- 2024
- Baths:
- 4.00
- MLS#:
- 3341544
- Subdivision:
- Barton Creek Lakeside
ADDITIONAL INFORMATION
Welcome to 217 Hidden Hills, nestled in the highly sought-after Barton Creek Lakeside community. This brand-new contemporary residence welcomes you with an inviting wrap-around front porch, ideal for enjoying serene Hill Country evenings. Boasting 4 spacious bedrooms and 3.5 elegant bathrooms, this home features exquisite designer touches throughout, complemented by a separate family room for additional living space. The dedicated office adjacent to the primary bedroom provides the perfect setup for seamless remote work. Conveniently located near the Barton Creek Lakeside Clubhouse, this home offers both luxury and accessibility. Membership to Barton Creek Lakeside required for usage of all Club amenities.
$115,000
202 Scone Dr Spicewood, TX 78669
- Type:
- Land
- Sq.Ft.:
- n/a
- Status:
- Active
- Beds:
- n/a
- Lot size:
- 0.46 Acres
- Baths:
- MLS#:
- 8411502
- Subdivision:
- Briarcliff Inc Sec 08
ADDITIONAL INFORMATION
Beautiful .45 acre lot in the Village of Briarcliff. Perfect for building a home with plenty of privacy and a stunning hill country view. It is located just off Highway 71, minutes from Lake Travis, Briarcliff Marina, Lighthouse restaurant, and Willie Nelson's cut and putt golf course. The neighborhood is golf cart-friendly, in the highly acclaimed Lake Travis School district, 20 minutes from the Hill Country Galleria Mall, with many other attractions and activities nearby. Enjoy low HOA dues and tax rates.
- Type:
- Single Family
- Sq.Ft.:
- 3,952
- Status:
- Active
- Beds:
- 5
- Lot size:
- 0.23 Acres
- Year built:
- 2015
- Baths:
- 4.00
- MLS#:
- 8712026
- Subdivision:
- West Cypress Hills Ph 2 Sec 3
ADDITIONAL INFORMATION
$100K Price Improvement! Incredible Investment Opportunity in the Hill Country! Motivated sellers are offering this property at a below-market price! Secure instant equity and watch your investment grow simply by living in your dream home. This is your chance to secure a fantastic deal and build wealth effortlessly. Act quickly—opportunities like this don’t last long! This high-quality Highland home has 5 bedrooms and is a generous 3953sf. The black driveway, with a 3-car garage, accents the white stucco home. The first floor offers an office wired for high-speed internet, 2 bedrooms and 2 bathrooms. The upstairs has a media room with surround sound, a large playroom, 3 bedrooms, and 2 bathrooms, one with 2 sinks. It offers a wooded view, waterfall stairs, and a wrought iron gated fence. The home enjoys a spacious cul-de-sac perfect for ample guest parking and a gathering hub. Whether it's a cozy movie night, a festive fall gathering with hayrides, or a holiday snowball fight, this home provides the perfect backdrop for fostering a strong community. This home is within walking distance of award-winning Lake Travis ISD elementary and upcoming high school. The kitchen has been remodeled with white oak cabinets with a rolling utensil drawer, a rising countertop block for heavy appliances, electrical outlets inside the cabinets, and extra island cabinets for lots of storage. The new countertop is quartz, and the fireplace and master bathroom are made of real marble. The new floors are waterproof Coretec Premium 9” planks. Its custom panty has a cereal bar, built-in spice rack, and rolling cabinet drawers with outlets. The plantation shutters, Serena & Lily light futures, and the modern West Elm light fixtures elevate the kitchen and formal dining room. The built-in Mudroom with backpack hooks and shoe bins adds comfort. The home has a water softener loop, too. This home's luxury, community spirit, and prime location make it a true hidden gem in the hill country.
$849,900
201 Cowal Dr N Spicewood, TX 78669
- Type:
- Single Family
- Sq.Ft.:
- 2,824
- Status:
- Active
- Beds:
- 4
- Lot size:
- 0.33 Acres
- Year built:
- 2007
- Baths:
- 3.00
- MLS#:
- 7520152
- Subdivision:
- Briarcliff Inc Sec 15
ADDITIONAL INFORMATION
Exquisite Spanish style residence with private saltwater pool nestled within the highly desirable Village of Briarcliff and within the acclaimed Lake Travis School District. Embrace the timeless appeal of a Spanish tile roof and Mediterranean-inspired aesthetics that define this distinctive home. Boasting 3 dedicated bedrooms, a fourth bedroom/office with built in Murphy bed, 3 baths, and an expansive theater room which could be reimagined into any flexible space. This residence offers ample space for comfortable living and entertaining. Enjoy your morning coffee or evening beverage of choice on the front balcony looking out towards the Hill Country, and experience resort-style living with a saltwater pool spa combo, ideal for refreshing swims and leisurely afternoons under the Texas sun. This backyard oasis will not disappoint and features a pergola lounge area, wood burning fire pit, beautifully lit oak trees, and tiered entertaining areas. Offering proximity to lake access, recreational activities, and a thriving community atmosphere, Briarcliff provides a serene escape while maintaining convenient access to near by Bee Cave, Lakeway, and Austin with its vibrant culture. Don't miss the opportunity to make this exceptional property your new home. Schedule a private tour today. Adjacent lot is also available to purchase for additional price.
- Type:
- Land
- Sq.Ft.:
- n/a
- Status:
- Active
- Beds:
- n/a
- Lot size:
- 0.86 Acres
- Baths:
- MLS#:
- 3713770
- Subdivision:
- The Point At Ridge Harbor
ADDITIONAL INFORMATION
Beautiful lot in The Point at Ridge Harbor. This was 2 lots that were re-platted as one. Total acreage is .864 acres. This lot offers a perfect building sight in the back. It has Wesley Ridge Drive frontage on two sides. Large oak trees, among others, are found on this lot to give you lots of shade when positioning your dream home. Ridge Harbor is a gated, waterfront community on Lake Travis. Amenities include a community pool with outdoor grill, tennis courts, pickleball court, waterfront park, playground, 3 boat ramps and a marina. Come enjoy the Hill Country!!!
- Type:
- Single Family
- Sq.Ft.:
- 3,241
- Status:
- Active
- Beds:
- 4
- Lot size:
- 2.49 Acres
- Baths:
- 5.00
- MLS#:
- 6538623
- Subdivision:
- Bee Creek Hillside
ADDITIONAL INFORMATION
Stunning mid-century modern home designed for the discerning buyer seeking a perfect blend of style, function, and tranquility. This exquisite residence features an open floor plan enhanced by striking structural beams and an abundance of natural light, creating a warm and inviting atmosphere throughout. The efficient use of space is ideal for multigenerational families, providing comfort and privacy for everyone. A unique highlight of this property is the attached casita, perfect for guests, a home office, or additional family members. Step outside to your private zen garden, a serene retreat where you can unwind and enjoy the beauty of nature. Located in a prime area with no HOA and a low tax rate of 1.89%, this home offers both financial and lifestyle benefits. Enjoy the renowned Lake Travis ISD schools and the convenience of being only 30 minutes from downtown. You'll also appreciate the close proximity to Bee Cave Galleria, Scott & White Healthcare, Whole Foods, HEB, and various shopping and dining options. This exceptional property boasts breathtaking hill country views and provides lake access, making it a dream for outdoor enthusiasts. With no builder restrictions, you have the freedom to make this home truly your own. Experience the perfect combination of mid-century modern elegance, modern amenities, and natural beauty!
- Type:
- Single Family
- Sq.Ft.:
- 3,247
- Status:
- Active
- Beds:
- 4
- Lot size:
- 3.18 Acres
- Baths:
- 5.00
- MLS#:
- 6104558
- Subdivision:
- Bee Creek Hillside
ADDITIONAL INFORMATION
Stunning mid-century modern home designed for the discerning buyer seeking a perfect blend of style, function, and tranquility. This exquisite residence features an open floor plan enhanced by striking structural beams and an abundance of natural light, creating a warm and inviting atmosphere throughout. The efficient use of space is ideal for multigenerational families, providing comfort and privacy for everyone. A unique highlight of this property is the attached casita, perfect for guests, a home office, or additional family members. Step outside to your private zen garden, a serene retreat where you can unwind and enjoy the beauty of nature. Located in a prime area with no HOA and a low tax rate of 1.89%, this home offers both financial and lifestyle benefits. Enjoy the renowned Lake Travis ISD schools and the convenience of being only 30 minutes from downtown. You'll also appreciate the close proximity to Bee Cave Galleria, Scott & White Healthcare, Whole Foods, HEB, and various shopping and dining options. This exceptional property boasts breathtaking hill country views and provides lake access, making it a dream for outdoor enthusiasts. With no builder restrictions, you have the freedom to make this home truly your own. Experience the perfect combination of mid-century modern elegance, modern amenities, and natural beauty!
- Type:
- Single Family
- Sq.Ft.:
- 3,247
- Status:
- Active
- Beds:
- 4
- Lot size:
- 2.84 Acres
- Baths:
- 5.00
- MLS#:
- 5999015
- Subdivision:
- Bee Creek Hillside
ADDITIONAL INFORMATION
Stunning mid-century modern home designed for the discerning buyer seeking a perfect blend of style, function, and tranquility. This exquisite residence features an open floor plan enhanced by striking structural beams and an abundance of natural light, creating a warm and inviting atmosphere throughout. The efficient use of space is ideal for multigenerational families, providing comfort and privacy for everyone. A unique highlight of this property is the attached casita, perfect for guests, a home office, or additional family members. Step outside to your private zen garden, a serene retreat where you can unwind and enjoy the beauty of nature. Located in a prime area with no HOA and a low tax rate of 1.89%, this home offers both financial and lifestyle benefits. Enjoy the renowned Lake Travis ISD schools and the convenience of being only 30 minutes from downtown. You'll also appreciate the close proximity to Bee Cave Galleria, Scott & White Healthcare, Whole Foods, HEB, and various shopping and dining options. This exceptional property boasts breathtaking hill country views and provides lake access, making it a dream for outdoor enthusiasts. With no builder restrictions, you have the freedom to make this home truly your own. Experience the perfect combination of mid-century modern elegance, modern amenities, and natural beauty!
$3,100,000
600 County Road 414 Spicewood, TX 78669
- Type:
- General Commercial
- Sq.Ft.:
- 3,292
- Status:
- Active
- Beds:
- n/a
- Lot size:
- 16.27 Acres
- Year built:
- 2023
- Baths:
- MLS#:
- 8902865
ADDITIONAL INFORMATION
Unrestricted commercial opportunity on 16+ acres with a newly built residence. Live, work, or play on this amazing 16 plus acres. Welcoming you on arrival is a custom gated entrance opening to a stunning paver blocked driveway that leads to the oversized 2 car garage and additional guest parking off the main entrance. Approaching the front entrance via the staggered garden stones take note of the large windows flanking the modern French entry doors. The interior boasts an expansive open concept with wide planked wood floors throughout, designer cathedral ceilings highlighted by exposed iron beams, sleek industrial ductwork, and a grand fireplace accompanied by a built in entertainment cabinet. Speaking of zip codes, the kitchen island may need its own! Made of “porcelanna", it’s the centerpiece of the eat in style kitchen and open living concept. The kitchen offers all the amenities a chef could ask for including wet bar & wine fridge. Anchoring the open concept are panoramic doors which open to the covered patio allowing for the indoor/outdoor flow to continue. For relaxing on those gorgeous Texas nights the exterior offers an outdoor kitchen with built in grill, recessed fire pit, and spa/hot tub tucked under a couple magnificent trees.The home has 3 bedrooms, 3 full baths, half bath, utility room, plan allows for an additional office. The home is serviced by Windermere Water Supply, but also has a well for irrigation with a 3,000 gallon storage tank. With 8 plus acres there’s room for an additional dwelling unit, shop, pool, or sports court. Conveniently located to Spicewood Airport, numerous vineyards, Iron Wolf Distillery, Krause Springs, Muleshoe & Pace Bend Parks, multiple golf courses, and beautiful Lake Travis. Shopping, dining, and entertainment in either direction with Marble Falls to the West and Bee Cave/Lakeway to the East. Both within 20 minutes.
- Type:
- Land
- Sq.Ft.:
- n/a
- Status:
- Active
- Beds:
- n/a
- Lot size:
- 0.53 Acres
- Baths:
- MLS#:
- 7872267
- Subdivision:
- The Point At Ridge Harbor
ADDITIONAL INFORMATION
Welcome to Ridge Harbor, a gated waterfront community nestled in the Texas Hill Country on the south shore of Lake Travis. This idyllic neighborhood offers an array of amenities including two private boat launches and a marina with 45 covered boating slips and 10 PWC slips for sale or rent, subject to availability. The community features a stunning swimming pool center with a splash pad and covered area with BBQ grills, tennis and pickleball courts, a children's playground, and a lakefront park with picnic tables surrounded by gorgeous live oak trees. Ridge Harbor offers a perfect blend of comfort, convenience, and community, making it an ideal place to build your dream home with no builder restriction. Lot 64 is over half an acre with level ground and large trees and shrubs along the road frontage for added privacy. Utilities include underground electric, water and sewer. Fiber internet has recently been installed nearby and can be run to the lot. A detailed survey and complete architectural house plans by Kai Geschke Group are available for an additional cost. Located in Marble Falls ISD with a low tax rate of 1.35. The property is just minutes from local attractions like Krause Springs, Opie’s BBQ, Spicewood Vineyards, and Muleshoe Bend Recreation Area. 30 minutes to Marble Falls, Horseshoe Bay Resort, and the Hill Country Galleria in Bee Cave. 1 hour to downtown Austin and Austin-Bergstrom International Airport.
$1,425,000
9425 County Road 404 Spicewood, TX 78669
- Type:
- Land
- Sq.Ft.:
- n/a
- Status:
- Active
- Beds:
- n/a
- Lot size:
- 19.6 Acres
- Baths:
- MLS#:
- 3405440
ADDITIONAL INFORMATION
Discover the ultimate expanse with this sprawling 19-acre tract nestled in the heart of Spicewood, TX. Embrace the serene allure of rural living while still being within arm's reach of urban amenities. This property offers unrestricted potential, allowing you to bring your vision to life without limitations. Whether you aspire to build your dream estate, develop a getaway retreat, or create a thriving investment opportunity, the possibilities are endless. With water storage tank, septic, and electric already in place, the groundwork is set for your vision to take shape. Situated near LCRA Grelle Park and Krause Springs, this property presents an enviable location in the heart of Central Texas. Indulge in the nearby wineries and distilleries, explore the pristine waters of Lake Travis and Lake LBJ, or tee off at world-class golf courses. Embrace the best of both worlds—secluded rural living with effortless access to the vibrant Marble Falls and Bee Cave. Don't miss your chance to stake your claim in one of Central Texas's most desirable locales.
$350,000
122 Ridge Dr Spicewood, TX 78669
- Type:
- Single Family
- Sq.Ft.:
- 1,860
- Status:
- Active
- Beds:
- 3
- Lot size:
- 0.32 Acres
- Year built:
- 1991
- Baths:
- 2.00
- MLS#:
- 6455384
- Subdivision:
- Eagle Bluff
ADDITIONAL INFORMATION
Discover the lake lifestyle with Lake Travis living in this custom home, never on the market before, in the quiet community of Eagle's Bluff, Spicewood, TX. This home may make an excellent multi-generational option. Downstairs boasts an open large area with window/wall ac and electric heater, laundry/kitchenette, full bathroom, and additional room that is referenced as the third bedroom, alongside the one-car garage. Ascend upstairs to find the main living and dining, full kitchen, two bedrooms, and full bathroom. Large balcony extends across the back of the house. Tranquil setting is complemented by a private screened chiminea area for lounging and relaxing. Storage building/workshop is perfect for the hobbyist and attached to the two-car carport. This striking residence is perched on two generously sized lots, presenting a unique opportunity to own a piece of paradise with unparalleled potential for customization and expansion. With its blend of comfort and access to nature's finest, it's poised to be the backdrop for your most cherished moments. Welcome to your Lake Travis sanctuary, where every day feels like a getaway. This property has tons of opportunities and is priced to sell. Check it out now before it is gone!
- Type:
- Single Family
- Sq.Ft.:
- 1,008
- Status:
- Active
- Beds:
- 3
- Lot size:
- 0.21 Acres
- Year built:
- 1995
- Baths:
- 3.00
- MLS#:
- 1078419
- Subdivision:
- Lakeside Beach
ADDITIONAL INFORMATION
Highly Motivated Seller!! Bring ALL Offers! Introducing an exquisite 3-bedroom, 2.5-bathroom luxury home located in the idyllic community of Lakebeach in Spicewood, TX. This stunning property, situated near the serene shores of Lake Travis and the Colorado River, offers an unparalleled living experience. Step inside to discover an open floor plan thoughtfully designed with high-end finishes and meticulous attention to detail. The spacious indoor and outdoor living areas are perfect for both entertaining and everyday living. The gourmet kitchen features modern smart appliances, custom cabinetry, and elegant countertops, making it a chef's dream. Retreat to the master suite, complete with a luxurious bathroom featuring a walk-in shower and dual vanities. Two additional bedrooms provide ample space for family or guests, and the second bathroom is equally well-appointed. Outside, the expansive patio creates an ideal setting for outdoor gatherings and relaxation. Unique to this home, the rooftop deck offers a stunning 360-degree view, perfect for enjoying the natural beauty and tranquility of the surrounding area. 108 Midnight Sun Dr combines luxury, comfort, and convenience, making it a true gem in the heart of Spicewood. Don’t miss this rare opportunity to own a piece of paradise near Lake Travis. Schedule your private showing today and discover your dream home! Buyer to verify all MLS information
$182,000
101 Ronay Dr S Spicewood, TX 78669
- Type:
- Land
- Sq.Ft.:
- n/a
- Status:
- Active
- Beds:
- n/a
- Lot size:
- 0.44 Acres
- Baths:
- MLS#:
- 9680666
- Subdivision:
- Briarcliff Inc Sec 08
ADDITIONAL INFORMATION
Level lot at top with views of hill country and the lake (if you build a 2 story home possibly have clear views of the lake and hill country). Gentle slope down to the rear of the property that backs to vast hill country property view. Beautiful mature Oak trees surround the property. Thee is a current survey available.
- Type:
- Land
- Sq.Ft.:
- n/a
- Status:
- Active
- Beds:
- n/a
- Lot size:
- 1.03 Acres
- Baths:
- MLS#:
- 7788320
- Subdivision:
- Lakewood Estates
ADDITIONAL INFORMATION
This AMAZING opportunity to own lakefront property in Spicewood on Lake Travis is a rare find in the hill country. This expansive lot, covering just over an acre, is a blank slate for your dream project. Located above the serene waters of Lake Travis, it offers a peaceful and private waterfront setting. Enjoy panoramic views of the lake and surrounding hills, with spectacular sunrises and sunsets! Bring your ideas, the possibilities are ENDLESS!
- Type:
- Land
- Sq.Ft.:
- n/a
- Status:
- Active
- Beds:
- n/a
- Lot size:
- 0.22 Acres
- Baths:
- MLS#:
- 7030048
- Subdivision:
- Lakeside Beach
ADDITIONAL INFORMATION
Charming Lakeside Retreat Awaits in Spicewood's Lakeside Beach Community! *RARE FIND WITH BOTH FRONT AND REAR ACCESS TO PROPERTY!* Discover the perfect blend of tranquility and adventure at LOT 448 Indian Summer in the coveted Lakeside Beach community. This beautiful treed lot offers an exceptional opportunity to build your dream getaway home, surrounded by the natural beauty and endless recreational possibilities of Lake Travis. Property Highlights: Prime Location: Nestled in the serene Lakeside Beach community, this lot provides easy access to 3/4 mile of pristine Lake Travis shoreline. Community Amenities: Enjoy exclusive access to a private boat ramp, fishing dock, swimming pool, and a secure, gated entrance. Outdoor Enthusiast's Paradise: Whether you're an avid fisherman, boating enthusiast, or simply love to soak in the picturesque views, this community has something for everyone. For Homeowners: Imagine waking up to the sounds of nature, sipping your morning coffee on your custom-built deck, and spending your days exploring the sparkling waters of Lake Travis. This lot offers a unique opportunity to design a retreat that perfectly complements your lifestyle. For Investors: This lot not only presents a fantastic opportunity to build a vacation home but also holds great potential as a rental property. The desirable location, combined with the array of amenities, makes it an attractive option for vacationers seeking a peaceful lakeside escape. Don't miss out on the chance to own a piece of paradise in Lakeside Beach. Embrace the lake life and create memories that will last a lifetime at LOT 448 Indian Summer in Spicewood. Contact us today to learn more about this exceptional property!
$728,900
105 Crescent Ct Spicewood, TX 78669
- Type:
- Single Family
- Sq.Ft.:
- 2,425
- Status:
- Active
- Beds:
- 3
- Lot size:
- 0.4 Acres
- Year built:
- 1997
- Baths:
- 3.00
- MLS#:
- 5080673
- Subdivision:
- Barton Creek Lakeside Ph 01
ADDITIONAL INFORMATION
Designed by award winning Dick Clark architects this lock-n-leave hilltop townhome is situated perfectly on a .40-acre lot with incredible views of the golf course, Lake Travis and Pedernales River. Highly coveted open floorplan showcasing two primary suites, two fireplaces, 3 FULL baths, 3 car garage, plantation shutters and multiple outdoor living spaces. Recently renovated and top notch move in ready condition. All this plus Prestigious Barton Creek Lakeside Private Country Club, with 24hr Manned Guard Gate,18-hole Arnold Palmer designed golf course, Large Fitness Center, Tennis/Pickle Ball Courts, Olympic Sized Swimming Pool, Hike/Bike Trails and Lake Travis access. Townhome shares one wall. Low low taxes! Truly a rare gem.
$299,900
109 Elizabeth Dr Spicewood, TX 78669
- Type:
- Single Family
- Sq.Ft.:
- 1,416
- Status:
- Active
- Beds:
- 3
- Lot size:
- 0.23 Acres
- Year built:
- 2024
- Baths:
- 2.00
- MLS#:
- 6358247
- Subdivision:
- Spicewood Beach
ADDITIONAL INFORMATION
This New Construction home is a 3-bed, 2-bath, move-in ready home located just a few minutes away from Lake Travis. Sitting on a generous lot, this property offers both ample space and convenience. The open floor plan seamlessly connects the living room and the dining room, making it perfect for entertaining or simply enjoying family time. You'll appreciate the practical 2-car carport for your vehicles. Additional storage needs are met with an included shed, giving you space to store tools, outdoor equipment, or seasonal items. The current 255 sq ft structure has potential to be an ADU once completed. It will need to be finished out but has plumbing for a one bedroom, one bathroom, and kitchenette.
- Type:
- Land
- Sq.Ft.:
- n/a
- Status:
- Active
- Beds:
- n/a
- Lot size:
- 3.4 Acres
- Baths:
- MLS#:
- 8856161
- Subdivision:
- Fall Creek Estates
ADDITIONAL INFORMATION
Hill Country 3.40 acre lot with minimum restrictions and only a few minutes from Bee Cave shopping! Level terrain with a view of the hills – perfect setting for your new home. Septic system installed for a 3700 sq.ft. home. Electrical is in place. Water storage tank is in place. RV hookups are in place. The property is just off Fall Creek Road, away from the hustle and bustle of the city where you can switch off the rat race to relax and enjoy country living. Is this what you’ve been looking for? Time is of the essence.
$975,000
Hwy 71 Tx-71 Spicewood, TX 78669
- Type:
- Land
- Sq.Ft.:
- n/a
- Status:
- Active
- Beds:
- n/a
- Lot size:
- 1.52 Acres
- Baths:
- MLS#:
- 1107823
- Subdivision:
- Spicewood Trails
ADDITIONAL INFORMATION
Great 1.52 acres of corner property with frontage on Hwy 71 and Spicewood Trail Dr which allows wide range of commercial developments as per the attached deed restrictions. Buyer / User and their agents and associates must complete their due diligence to get permits from the city/county/state/Federal/utility providers/HOA to develop. The water is available subject to availability by the provider and electric is available subject to availability by the provider. Utility information could be public / private based on known information and buyer, user and / or their agents or representatives requested to complete your due diligence to verify with the city/county/state/Federal/utility providers for accuracy, availability and connectivity.
- Type:
- Single Family
- Sq.Ft.:
- 3,316
- Status:
- Active
- Beds:
- 4
- Lot size:
- 0.32 Acres
- Year built:
- 2012
- Baths:
- 5.00
- MLS#:
- 4424734
- Subdivision:
- Reserve At Lake Travis
ADDITIONAL INFORMATION
Welcome to 2208 Seabiscuit Cove #131, a stunning residence nestled in the prestigious community of The Reserve on Lake Travis. This meticulously renovated home underwent a comprehensive 9-month transformation, resulting in a modern 4 bed / 4.5 bath masterpiece that seamlessly blends luxury and comfort. The property offers unparalleled lake views and a tranquil ambiance, perfect for those seeking a peaceful retreat. The home's exterior features elegant stone accents, custom steel / glass doors by Presidio, an infinity edge pool / spa, lush landscaping, and a spacious covered patio and outdoor kitchen w/ Lynx grill & refrigerator ideal for entertaining or enjoying the scenic surroundings. Step inside to discover a bright & open floor plan adorned with high-end finishes and designer touches throughout. The gourmet kitchen is a chef's dream, boasting Thermador appliances, custom cabinetry, & sleek quartz countertops. The expansive living area is bathed in natural light, highlighted by large windows that capture the beauty of the lake and the surrounding nature. The primary suite is a luxurious haven, complete with a spa-like ensuite bathroom featuring a large walk-in shower, and dual vanities. The Reserve on Lake Travis offers a lifestyle of luxury & leisure, with access to world-class amenities including a deep water marina perfect for larger boats & yachts, a lazy river pool, clubhouse, pickleball courts & fishing pond. Whether you're hosting a gathering in the state-of-the-art kitchen or unwinding on the patio with a glass of wine, 2208 Seabiscuit Cove #131 promises an exceptional living experience in one of the most sought-after communities on Lake Travis. Features include: 4 Beds 4.5 Baths Bespoke motorized office murphy bed / desk- perfect for remote work whilst maintaining a bedroom as needed 2 Car Garage with Custom Cabinets and Epoxy Floors Thermador Appliances Home Theater / Den Electric Rollup Blinds Dual Zone HVAC Wired for Audio / Sonos Sound
$2,475,000
4746 R O Dr Spicewood, TX 78669
- Type:
- Single Family
- Sq.Ft.:
- 4,273
- Status:
- Active
- Beds:
- 5
- Lot size:
- 1.54 Acres
- Year built:
- 2019
- Baths:
- 5.00
- MLS#:
- 1694061
- Subdivision:
- Tres Vista
ADDITIONAL INFORMATION
This gorgeous secluded gated home, has a very unique floor plan, providing 2 bedrooms and one guest suite on the main floor and 2 additional on the second floor, each with a full bath! Two living areas and a home office. This gated estate was just completed in 2019. The 1.54 acre homesite, is nestled among beautiful trees and contiguous green space among other acreage estate homes. The home was constructed with elevations providing panoramic views and seasonal breezes! Gorgeous pool, verandah and fire pit, provides a great relaxing lifestyle and entertaining environment. The 3 car garage, has high ceilings accommodating lifts to be added for the car collector. The Vista Verde acreage community, is located in area within the Lake Travis Schools with easy access to area Lake Marinas, Golf & Tennis Clubs, Health & Fitness Facilities, Dining, Live Music, Shopping and day trips to the Texas Hill Country and Wineries! Low Tax Rate and HOA Fees! Go To: LakeTravisPrivateLiving.com for more on this Property.
- Type:
- Land
- Sq.Ft.:
- n/a
- Status:
- Active
- Beds:
- n/a
- Lot size:
- 0.17 Acres
- Baths:
- MLS#:
- 9388069
- Subdivision:
- Windermere Oaks
ADDITIONAL INFORMATION
Wooded level lot to build your dream home one. Adjoining lot available. Paved roads, water and sewer available. This beautiful community has a boat ramp, tennis courts, pickle ball, three swimming pools and a community Pavilion. Spicewood Airport is right next door for all your flying friends and family. 1800 square foot minimum. Located just 22 miles West of Austin and 15 miles to Marble Falls.
$1,200,000
103 Southeast Trl Spicewood, TX 78669
- Type:
- Single Family
- Sq.Ft.:
- 3,051
- Status:
- Active
- Beds:
- 3
- Lot size:
- 5.57 Acres
- Year built:
- 2023
- Baths:
- 2.00
- MLS#:
- 3322209
- Subdivision:
- Double Horn
ADDITIONAL INFORMATION
Owner Financing Available as low as 3.9%! *Must be approved by Leahy Lending* Save up to $2k/month on your mortgage. Experience luxury living at its finest in this stunning single-story home located in the prestigious Double Horn gated community in Spicewood, Texas. Built in 2023 and sprawling over 3051 square feet, this exquisite residence sits on 5.57 acres of private and secluded land, offering unparalleled tranquility and space. Every detail of this home exudes quality and elegance. The oversized 3-car garage provides ample storage and convenience, while custom touches throughout the property enhance its unique charm. The gourmet island kitchen is a chef's dream, featuring top-of-the-line appliances, abundant custom cabinetry, and exquisite quartz countertops. The private primary suite is a sanctuary of comfort, flooded with natural light from numerous windows. It boasts a spacious walk-in closet and a luxurious bathroom complete with a double vanity, oversized bathtub, and a generous walk-up shower. Outdoor living is equally impressive, with a wrap-around porch perfect for morning coffee or evening relaxation. The massive covered back patio offers an ideal space for entertaining or simply enjoying the serene surroundings. This exceptional home in Double Horn is a rare find, blending modern luxury with the peaceful ambiance of country living. Don't miss your chance to make this extraordinary property your own.
$295,000
504 Lost Cove Dr Spicewood, TX 78669
- Type:
- Land
- Sq.Ft.:
- n/a
- Status:
- Active
- Beds:
- n/a
- Lot size:
- 1.01 Acres
- Baths:
- MLS#:
- 5919020
- Subdivision:
- Lost Cove
ADDITIONAL INFORMATION
Discover the perfect setting for your dream hill country home on this incredible one-acre cleared lake view lot. Ideally situated with direct access to a beautiful five-acre community lake park just across the street, this lot offers water and power connections, making it an ideal build site. The community lake park has a boat ramp along with a covered picnic table and grill. Imagine waking up to breathtaking views of the over 1,200-acre LCRA Turkey Bend Recreation Area, with vibrant wildflowers and abundant wildlife enhancing the picturesque landscape. In the evenings the hills turn a light purple as golden hour sets. The scenery is truly a thing to behold. Centrally located between Lakeway/Bee Cave and the Marble Falls/Johnson City area there is a large variety of local happenings always going on. Nearby there is always lots to do with various lake access points, hiking and biking nature trails, local wineries, distilleries, breweries and so much more! The home is on private well which has never has never gone dry and supply is adequate for needs of a large home and landscaping. Situated at the end of a quiet cul-de-sac, don't miss the opportunity to make this stunning lot your own. Come see it for yourself and envision the possibilities! Low 1.35 tax rate!

Listings courtesy of Unlock MLS as distributed by MLS GRID. Based on information submitted to the MLS GRID as of {{last updated}}. All data is obtained from various sources and may not have been verified by broker or MLS GRID. Supplied Open House Information is subject to change without notice. All information should be independently reviewed and verified for accuracy. Properties may or may not be listed by the office/agent presenting the information. Properties displayed may be listed or sold by various participants in the MLS. Listings courtesy of ACTRIS MLS as distributed by MLS GRID, based on information submitted to the MLS GRID as of {{last updated}}.. All data is obtained from various sources and may not have been verified by broker or MLS GRID. Supplied Open House Information is subject to change without notice. All information should be independently reviewed and verified for accuracy. Properties may or may not be listed by the office/agent presenting the information. The Digital Millennium Copyright Act of 1998, 17 U.S.C. § 512 (the “DMCA”) provides recourse for copyright owners who believe that material appearing on the Internet infringes their rights under U.S. copyright law. If you believe in good faith that any content or material made available in connection with our website or services infringes your copyright, you (or your agent) may send us a notice requesting that the content or material be removed, or access to it blocked. Notices must be sent in writing by email to [email protected]. The DMCA requires that your notice of alleged copyright infringement include the following information: (1) description of the copyrighted work that is the subject of claimed infringement; (2) description of the alleged infringing content and information sufficient to permit us to locate the content; (3) contact information for you, including your address, telephone number and email address; (4) a statement by you that you have a good faith belief that the content in the manner complained of is not authorized by the copyright owner, or its agent, or by the operation of any law; (5) a statement by you, signed under penalty of perjury, that the inf
Spicewood Real Estate
The median home value in Spicewood, TX is $174,000. This is lower than the county median home value of $524,300. The national median home value is $338,100. The average price of homes sold in Spicewood, TX is $174,000. Approximately 66.62% of Spicewood homes are owned, compared to 8.16% rented, while 25.22% are vacant. Spicewood real estate listings include condos, townhomes, and single family homes for sale. Commercial properties are also available. If you see a property you’re interested in, contact a Spicewood real estate agent to arrange a tour today!
Spicewood, Texas has a population of 11,375. Spicewood is less family-centric than the surrounding county with 32.11% of the households containing married families with children. The county average for households married with children is 36.42%.
The median household income in Spicewood, Texas is $110,573. The median household income for the surrounding county is $85,043 compared to the national median of $69,021. The median age of people living in Spicewood is 46.3 years.
Spicewood Weather
The average high temperature in July is 94.4 degrees, with an average low temperature in January of 39 degrees. The average rainfall is approximately 34.1 inches per year, with 0.4 inches of snow per year.
