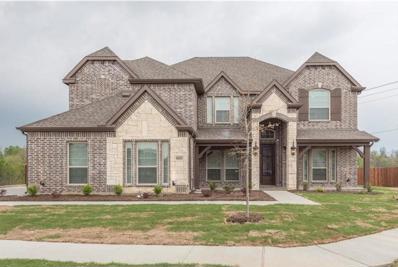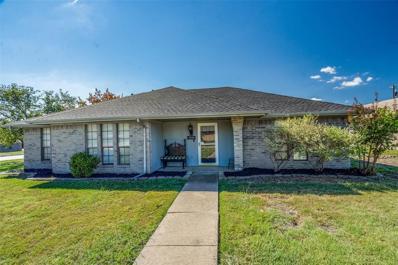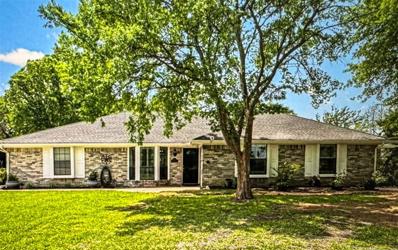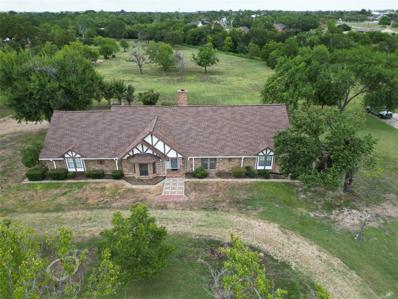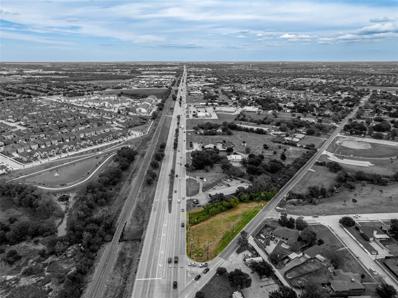Sachse TX Homes for Rent
$554,900
3622 Pacific Way Sachse, TX 75048
- Type:
- Single Family
- Sq.Ft.:
- 2,625
- Status:
- Active
- Beds:
- 4
- Lot size:
- 0.09 Acres
- Year built:
- 2022
- Baths:
- 4.00
- MLS#:
- 20783520
- Subdivision:
- Station Ph 1
ADDITIONAL INFORMATION
Welcome to this exquisite 4-bedroom, 3.5-bath, two-story home that perfectly combines modern elegance with thoughtful design! Located directly in front of Sachseâ??s newly renovated 36-acre Heritage Park, this home offers a lifestyle of both luxury and convenience. Imagine waking up to views of the park's beautiful amphitheater, where you can enjoy live concerts, fireworks shows, and community eventsâ??all just steps from your front door. Inside, the open floor plan is designed to maximize space and light. Large windows flood the home with natural sunlight and are adorned with $18k in custom Roman Shades that open from the top or the bottom adding versatility, style, and function. The living area flows seamlessly into the dining and kitchen spaces, creating the ideal space for entertaining or spending time with family. One of the standout features of this home is the glass-enclosed private pocket office, located just off the living room. This space offers the perfect balance of work-life flexibility, allowing you to stay productive without sacrificing style or privacy. Whether you're working from home or need a quiet study area, this office is designed with your needs in mind. A luxurious primary suite with a spa-like ensuite bath is on the main floor. Upstairs, youâ??ll find three additional generously sized bedrooms and a game room making plenty of room for family, guests, or hobbies. Step outside to your private side patio, a cozy retreat perfect for morning coffee or evening relaxation. This low-maintenance outdoor space is ideal for simply enjoying a quiet moment outdoors. From its modern conveniences to its unbeatable location with easy access to PGBT, this home is a rare find in Sachse. Experience the vibrant community, with Heritage Park hosting year-round events and providing a beautiful front yard for your everyday life. Make this incredible house your new home!
$469,999
6504 Hilltop Trail Sachse, TX 75048
- Type:
- Single Family
- Sq.Ft.:
- 2,718
- Status:
- Active
- Beds:
- 3
- Lot size:
- 0.83 Acres
- Year built:
- 1981
- Baths:
- 2.00
- MLS#:
- 20778633
- Subdivision:
- Hilltop Meadows
ADDITIONAL INFORMATION
Welcome to 6504 Hilltop Trail. Discover the perfect blend of space, charm, and opportunity with this stunning property nestled on nearly 1 acre of picturesque land. This gem features a spacious 1,200 square foot barn, previously transformed into a car shop, offering endless possibilities for hobbyists, investors, or those seeking the ultimate homestead retreat. Whether you envision transforming the barn into a workshop, a guest suite, or an artist's studio, the possibilities are limited only by your imagination. The expansive outdoor space is perfect for gardening, entertaining, or simply enjoying the serene surroundings. Say goodbye to the constraints of an HOA! Embrace the freedom to enjoy your property as you see fit, with ample space for your recreational vehicles, pets, and outdoor projects
$320,000
4513 Bryan Circle Sachse, TX 75048
- Type:
- Single Family
- Sq.Ft.:
- 1,280
- Status:
- Active
- Beds:
- 3
- Lot size:
- 0.27 Acres
- Year built:
- 1985
- Baths:
- 2.00
- MLS#:
- 20778481
- Subdivision:
- Salmon Estates
ADDITIONAL INFORMATION
Welcome to your new home in the beautiful Salmon Estates community! This charming 3-bedroom, 2-bathroom residence combines comfort and style, starting with a cozy living room featuring wood-look focal wall treatments that perfectly complement the laminate wood floors. The living space also boasts a vaulted ceiling and a gas-log fireplaceâideal for cozy evenings. Step into the gourmet kitchen, designed with modern elegance in mind, featuring maple cabinetry in designer colors, stainless steel appliances, and natural stone countertop island. The open layout allows for easy flow from the kitchen to the dining and living areas, making it perfect for entertaining. The primary suite offers a private retreat, complete with an ensuite bath and a walk-in closet. Enjoy outdoor living in the expansive backyard with a board-on-board fence, a covered patio, and an additional pergola shaded by a beautiful treeâperfect for watching sunsets in comfort. Located on a corner lot with a 1-car garage, this home is conveniently close to highly-rated schools like John W. Armstrong Elementary and has quick access to Hwy 78N. Discounted rate options and no lender fee future refinancing may be available for qualified buyers of this home. Make this lovely property yours, today!
$315,999
3012 Tina Street Sachse, TX 75048
- Type:
- Single Family
- Sq.Ft.:
- 1,500
- Status:
- Active
- Beds:
- 3
- Lot size:
- 0.17 Acres
- Year built:
- 1985
- Baths:
- 2.00
- MLS#:
- 20763961
- Subdivision:
- North Hills Estates
ADDITIONAL INFORMATION
*Motivated sellers-this home will not last long on the market! Act quickly to make it yours!* Charming 3-bedroom, 2-bathroom home with a spacious backyard! Surrounded by mature landscaping. This inviting residence features a cozy living room with vaulted ceilings and a wood-burning fireplace. The spacious kitchen offers ample cabinetry and flows seamlessly into the dining room, and living room, perfect for entertaining. The master suite includes a private bathroom for added convenience with views of the large backyard, which is ideal for adding a pool or creating your own outdoor oasis. The gated driveway leading to a rear-entry garage via an alleyway, allows easy entry and additional living or workspace options. Conveniently located near George Bush Turnpike and Highway 78, youâ??ll have easy access to shopping, dining, and schools.
- Type:
- Single Family
- Sq.Ft.:
- 2,247
- Status:
- Active
- Beds:
- 4
- Lot size:
- 0.19 Acres
- Year built:
- 2001
- Baths:
- 2.00
- MLS#:
- 20763954
- Subdivision:
- Hudson Crossing Ph 03
ADDITIONAL INFORMATION
Lovely 4-bedroom 2 bath two car garage space home in Sachse Texas. Great location and easy access to tollway and highway 78 and shopping centers. Great open floorplan & layout nice kitchen with island, stainless steel appliances, and granite countertops. Good sized backyard and great curb appeal. Nice backyard!
- Type:
- Single Family
- Sq.Ft.:
- 1,819
- Status:
- Active
- Beds:
- 3
- Lot size:
- 0.24 Acres
- Year built:
- 2000
- Baths:
- 2.00
- MLS#:
- 20756952
- Subdivision:
- Hudson Crossing Ph 03
ADDITIONAL INFORMATION
Classic single story home with modern charm located in the Heart of Sachse on street cul-de-sac! This recently renovated 3 bed, 2 bath home with front entry driveway sits on almost .25 acres & features an open-concept & flexible floor-plan with 2 dedicated living & dining areas. The bright & airy eat-in kitchen with cozy breakfast nook flows seamlessly into the main living room with a sleek & modern fireplace & features new vibrant quartz counters, breakfast bar, ss appliances & new decorative backsplash. The spacious Primary Suite with en-suite bath is split from secondary bedrooms & includes dual vanities, large soaking tub, sep shower & walk-in closet. Additional bedrooms provide ample space for guests & the hall bath features new quartz countertops. Other recent upgrades that add both style & functionality include new LVP floor throughout (no carpet) fresh interior paint, new beautifully tiled fireplace, new decorative light fixtures, new tile floors in kitchen & baths, epoxy garage flooring & new side fence. A perfect blend of classic & modern designs for comfort living! The generous backyard with privacy fence is perfect for relaxing or entertaining. Convenient location near Firewheel Town Center, George Bush Turnpike and State Highway 78!
- Type:
- Single Family
- Sq.Ft.:
- 3,896
- Status:
- Active
- Beds:
- 5
- Lot size:
- 0.4 Acres
- Year built:
- 2017
- Baths:
- 4.00
- MLS#:
- 20757040
- Subdivision:
- Woodbridge Ph 20a
ADDITIONAL INFORMATION
Welcome to this stunning single-family residence located in the heart of Sachse, built in 2017. This spacious home features 5 bedrooms and 4 full bathrooms, providing ample space for families of all sizes. The interior boasts a generous 3,895 square feet of livable area, designed for comfort and style. Enjoy cozy evenings by the fireplace, while ceiling fans throughout enhance airflow and comfort. The kitchen comes equipped with essential appliances, including a microwave and garbage disposal, perfect for everyday living. The property is situated in a vibrant community, offering convenient access to local amenities.
$410,000
3302 Sewell Drive Sachse, TX 75048
- Type:
- Single Family
- Sq.Ft.:
- 1,864
- Status:
- Active
- Beds:
- 3
- Lot size:
- 0.16 Acres
- Year built:
- 2002
- Baths:
- 2.00
- MLS#:
- 20755652
- Subdivision:
- Hudson Crossing Ph 03
ADDITIONAL INFORMATION
**Priced to Sell** Welcome to this charming 3-bedroom, 2-bathroom home, built in 2002, offering both comfort and space for modern living. Step into the formal living and dining rooms, perfect for entertaining or family gatherings. The cozy family room, complete with a fireplace, creates a warm and inviting space to relax. The kitchen features a bright breakfast nook, an island for extra prep space, and plenty of storage for all your culinary needs. The large primary suite boasts a walk-in closet and an en-suite bathroom, offering a peaceful retreat. Outside, the backyard is lined with trees along the fence, adding privacy and a serene touch to your outdoor space. This home is move-in ready and waiting for you!
$439,999
6429 Lakewood Drive Sachse, TX 75048
- Type:
- Single Family
- Sq.Ft.:
- 2,298
- Status:
- Active
- Beds:
- 3
- Lot size:
- 0.15 Acres
- Year built:
- 2004
- Baths:
- 3.00
- MLS#:
- 20737178
- Subdivision:
- Woodbridge Ph 6
ADDITIONAL INFORMATION
Nestled in the prestigious Golf community of Woodbridge, this 3 bd, 3 bath home is a blend of comfort & style with a layout that feels both welcoming & functional. Step inside & enjoy the open-concept living space that flows seamlessly into the kitchen & living area, perfect for family gatherings or entertaining friends. The charm of this 1 & half story home is elevated by its versatile upstairs space, the possibilities are endless. with convenient access to Hwy 78, the Firewheel Town Center, and 190, everything you need is within reach. The spacious backyard is ready for your relaxation complete with a hot tub that stays with home, this outdoor oasis offers it all. This home is a true gem in a prime location, offering both luxury & convenience in one of the most sought after communities.
$775,000
7823 Keith Lane Sachse, TX 75048
Open House:
Sunday, 1/26 1:00-3:00PM
- Type:
- Single Family
- Sq.Ft.:
- 4,639
- Status:
- Active
- Beds:
- 5
- Lot size:
- 0.23 Acres
- Year built:
- 2006
- Baths:
- 4.00
- MLS#:
- 20752021
- Subdivision:
- Sachse Farms
ADDITIONAL INFORMATION
A must see 5 Bedroom home in the heart of Sachse. This stunning residence features a painted brick exterior, towering ceilings, hand scraped hardwood floors, massive stone fireplace and plantation shutters. The inviting open concept layout seamlessly connects the living, dining and kitchen areas. The extra large eat-in kitchen has granite countertops, double ovens, double sinks, built in wine cooler, walk in pantry and a 6 burner Viking gas range!! The luxurious primary suite offers a sitting area, ensuite bathroom with a walk-in shower, garden tub and a huge walk in closet. The downstairs guest bedroom has an adjacent full bathroom. A large private office at the front of the home makes working from home a pleasure. The 3 car garage has epoxy flooring. Upstairs features 3 additional bedrooms, 2 full bathrooms, game room and a Texas sized media room equipped with a projector. The private back yard backs up to a green space making it feel as though you are surrounded by nature!
- Type:
- Single Family
- Sq.Ft.:
- 3,648
- Status:
- Active
- Beds:
- 4
- Lot size:
- 1.02 Acres
- Year built:
- 2020
- Baths:
- 3.00
- MLS#:
- 20745036
- Subdivision:
- Estates Pleasant Vly Ph 2
ADDITIONAL INFORMATION
Luxurious 4 bedroom, 3 bath, 3 car garage home sits on 1 acre in the coveted Estates of Pleasant Valley. First floor features 2 bedrooms, office, dining room, hardwood flooring and a beautiful upgraded kitchen with an oversized island, that overlooks the magnificent living room. Kitchen also includes granite counters, double oven, gas cooktop, and plenty of room to entertain family and guests. The master suite has room for a sitting area with an oversized bathroom and walk in closet. Second floor is perfect for entertaining, that includes 2 bedrooms, a living area with a media or game room! This beauty is upgraded with electric shades! Enjoy the weekends in the backyard that has plenty of room for entertainment and for a future pool oasis!
$459,000
2510 Doyle Drive Sachse, TX 75048
- Type:
- Single Family
- Sq.Ft.:
- 2,464
- Status:
- Active
- Beds:
- 4
- Lot size:
- 0.17 Acres
- Year built:
- 1992
- Baths:
- 3.00
- MLS#:
- 20735049
- Subdivision:
- Shepherds Glen
ADDITIONAL INFORMATION
Nestled in Shepherd's Glen, this move in ready 4-bed, 2-story open plan, has a sun-drenched sparkling pool, two car garage, shelving and rear entry. No HOA. Enjoy game day cookouts, in and around the pool with multiple seating options, covered patio and updated cool-deck. And indoors, two open living spaces and a dining room with a picture window overlooking the tranquil pool make this home perfect for entertaining large groups. On movie night or relaxing with a good book, cozy up in the den with a modern styled gas wood burning fireplace. Recently renovated contemporary kitchen includes granite counters, glass tile backsplash, deep stainless sink, spring spout faucet, floating shelves, easy glide drawers, corner revolving cabinet, all with concealed soft close hinges. Stainless steel appliances include THOR, 4 burner gas and griddle range, convection oven, curved hood, dishwasher. Room for a breakfast table with views of the pool. Four bedrooms up, oversized primary bedroom with updated ensuite bath and walk in closet with shelving. Enjoy relaxing in the freestanding soaking tub or sparkling glass walk-in shower for a spa-like experience. Smart updates include a laundry chute, cubby wall and modern vanity with mirrors and lighting with ample storage. More: updated windows, luxury vinyl plank, refreshed paint, epoxy garage flooring, overhead garage door 2024, garage storage shelves, new pool motor and roof new in 2018. This home is move-in ready so make your appointment now to tour!
Open House:
Saturday, 1/25 1:00-3:00PM
- Type:
- Single Family
- Sq.Ft.:
- 2,727
- Status:
- Active
- Beds:
- 4
- Lot size:
- 0.14 Acres
- Year built:
- 2003
- Baths:
- 3.00
- MLS#:
- 20733726
- Subdivision:
- Jackson Meadows Ph 01
ADDITIONAL INFORMATION
Welcome to your dream home! This stunning 4-bedroom residence boasts a spacious layout, perfect for modern living. The huge primary bedroom offers a serene retreat, while the dedicated media room is ideal for movie nights and gatherings. Recently updated with new granite countertops, stylish flooring, and fresh paint throughout, this home is both elegant and inviting. Step outside to the covered patio, where you can unwind and enjoy views of the lush greenbelt behind your homeâ??perfect for entertaining. Plus, youâ??ll be close to a variety of local conveniences, including shopping, dining, and parks, making everyday life a breeze. With ample space for everyone, this home is designed for comfort and convenience. Donâ??t miss the opportunity to make this incredible property your own! Schedule a showing today!
$359,823
3644 6th Street Sachse, TX 75048
- Type:
- Single Family
- Sq.Ft.:
- 1,809
- Status:
- Active
- Beds:
- 3
- Lot size:
- 0.26 Acres
- Year built:
- 1984
- Baths:
- 2.00
- MLS#:
- 20731948
- Subdivision:
- Salmon Estates
ADDITIONAL INFORMATION
Situated on a spacious corner lot in heart of Sachse, this home offers the perfect blend of comfort and convenience. With a recently updated kitchen with quartz countertops and modern appliances, this home is ideal for first-time homebuyers looking for move-in-ready. Inside, you'll find a huge family room with vaulted ceilings and exposed beams, creating a warm and inviting atmosphere, perfect for gatherings or cozy nights by the fireplace. The open layout flows seamlessly into the dining and breakfast areas, giving you plenty of space to entertain. Location is key and this home is conveniently close to major highways, including PGBT Turnpike, making commuting a breeze. There is easy access to Firewheel Mall for shopping, dining and entertainment. Plus, being zoned to top-rated Garland ISD schools adds incredible value to this fantastic property. With a large private backyard, this home has everything you need to live comfortably while still offering opportunities to make it your own.
$246,000
2321 3rd Street Sachse, TX 75048
- Type:
- Single Family
- Sq.Ft.:
- 1,609
- Status:
- Active
- Beds:
- 3
- Lot size:
- 0.22 Acres
- Year built:
- 2015
- Baths:
- 2.00
- MLS#:
- 20728874
- Subdivision:
- Hillside
ADDITIONAL INFORMATION
Calling all cash investors! This 1,609 SF, 3 bedroom, 2 bath home is a quality investment property in need of some TLC after suffering from neglect. The property is being sold pursuant to a court order in a pending divorce proceeding and is priced at a market value discount to sell quickly. Only offers from cash buyers, with proof of available funds, will be considered. Buyer also expected to pay title, escrow and survey fees and to waive option period and inspection. Sold as is. Property has a supra lockbox so it can be walked, but no utilities are turned on so there is no ability to test plumbing fixtures, kitchen appliances and the HVAC system. Please note that acceptance of offers and timing of closing is subject to court approval.
$549,000
6915 Bailey Road Sachse, TX 75048
- Type:
- Single Family
- Sq.Ft.:
- 3,869
- Status:
- Active
- Beds:
- 4
- Lot size:
- 0.54 Acres
- Year built:
- 1983
- Baths:
- 4.00
- MLS#:
- 20721123
- Subdivision:
- Sable Hill Estates
ADDITIONAL INFORMATION
PRICE IMPROVEMENT!! Modern Ranch Retreat in Sachse, TX This beautifully revamped 4-bedroom, 3-bath ranch-style estate offers contemporary living on a sprawling .5-acre lot. Located between Wylie and Firewheel, minutes from GB Hwy, and within the esteemed Wylie ISD, easy access to a variety of dining, shopping, and entertainment options while preserving a serene country atmosphere. Step inside to discover the modern touches throughout! The spacious floor plan includes a mother-in-law suite oroversized game room with a fireplace and a private bathroom.Outside, embrace tranquility in the oversized backyard featuring a covered patio, inground pool, and a unique garden pond. The property also includes a barnworkshop with electricity, perfect for hobbies or additional storage. Bonus: An attached vacant lot .676 acres behind the property (being sold togehter or separately $175k) that offers endless possibilities. This home is a perfect blend of modern convenience and country charm!
$695,000
7604 Cindy Lane Sachse, TX 75048
- Type:
- Single Family
- Sq.Ft.:
- 3,084
- Status:
- Active
- Beds:
- 4
- Lot size:
- 0.23 Acres
- Year built:
- 2012
- Baths:
- 4.00
- MLS#:
- 20705841
- Subdivision:
- Sachse Farms
ADDITIONAL INFORMATION
Sachse Farm gem with beautiful features throughout inside and out! This two-story residence is located on a spacious subdivision lot and features a beautiful brick and Stone facade, with traditional interior finishes. Inside the home, youâ??ll find stunning hardwood flooring, neutral paint, recessed lighting, and vaulted ceiling as soon as you enter. The living room features a fireplace thatâ??s perfect for gatherings, located adjacent to the dining room to carry on the festivities! The open kitchen offers stunning dark stained cabinetry, quartz countertops, tile backsplash, a pantry, & stainless steel appliances. Master bedroom is downstairs separate from other bedrooms including ensuite oversized bathroom that boasts a large soaking tub, stand up shower, dual sinks and large walk in closet! The large and well-manicured backyard is ready for entertaining with the beautiful fenced in pool and covered porch! Donâ??t miss the opportunity to own this gorgeous home, schedule your showing today!
$344,990
6125 Baritone Court Sachse, TX 75048
- Type:
- Townhouse
- Sq.Ft.:
- 1,531
- Status:
- Active
- Beds:
- 2
- Lot size:
- 0.06 Acres
- Year built:
- 2023
- Baths:
- 3.00
- MLS#:
- 20650824
- Subdivision:
- Villas At Aria
ADDITIONAL INFORMATION
This brand-new two-story Yellowstone townhome offers 1,531sqft easy and convenient living with the owner's suite tucked away from the main living areas for maximum privacy and boasts a walk-in shower and an expansive closet that delivers ultimate storage space. Open to the kitchen and dining room is the spacious great room which is filled with natural light, providing friends and family a bright space to gather. The first floor features an additional bedroom with a full bath - makes an ideal guest suite, while a tech space serves as the perfect home office. Enjoy direct access to the two-car garage! The community is designed for convenience, offering beautiful, new two-story townhome floor plans built with rear-entry garages, for a stylish, garage-free front facade. This new community is in Garland ISD. Residents will have easy access to employment bases, retail, and entertainment districts, including Firewheel Town Center, CityLine, and The Harbor Rockwall.
$339,990
6522 Baritone Court Sachse, TX 75048
- Type:
- Townhouse
- Sq.Ft.:
- 1,531
- Status:
- Active
- Beds:
- 2
- Lot size:
- 0.06 Acres
- Year built:
- 2024
- Baths:
- 3.00
- MLS#:
- 20650779
- Subdivision:
- Villas At Aria
ADDITIONAL INFORMATION
This brand-new two-story Yellowstone townhome offers 1,531sqft easy and convenient living with the owner's suite tucked away from the main living areas for maximum privacy and boasts a walk-in shower and an expansive closet that delivers ultimate storage space. Open to the kitchen and dining room is the spacious great room which is filled with natural light, providing friends and family a bright space to gather. The first floor features an additional bedroom with a full bath - makes an ideal guest suite, while a tech space serves as the perfect home office. Enjoy direct access to the two-car garage! The community is designed for convenience, offering beautiful, new 2-story townhome floor plans built with rear-entry garages, for a stylish, garage-free front facade. This new community is in Garland ISD. Residents will have easy access to employment bases, retail, and entertainment districts, including Firewheel Town Center, CityLine, and The Harbor Rockwall.
$460,690
6206 Dewitt Street Sachse, TX 75048
- Type:
- Townhouse
- Sq.Ft.:
- 2,003
- Status:
- Active
- Beds:
- 3
- Lot size:
- 0.06 Acres
- Year built:
- 2024
- Baths:
- 3.00
- MLS#:
- 20666612
- Subdivision:
- Park Plaza Townhomes
ADDITIONAL INFORMATION
This Townhome is tentatively available in August 2024. This brand-new two-story townhome community provides an open floor space and a highrise ceiling. The stunning kitchen features quartz countertops, a large island, plenty of storage space, stainless steel appliances, and a breakfast area. The spacious great room provides the perfect space to entertain friends. Upstairs, you will experience the owner's suite with walk-in closets and a sitting area. The owner's suite also offers a bathroom vanity with dual sinks, a large shower area, and a grand walk-in closet. Additional bedrooms and a full bathroom on the second level. Townhomes offer a rear entry garage. Parking Features: 2-car Single Doors, Additional Parking, Alley Access, Concrete, Covered, Driveway, Garage, Garage Door Opener, Garage Faces Rear, Inside Entrance, Lighted, Private, and Storage. This Sachse community is designed for your convenience; come to visit... stay to live!
$875,000
4903 Sachse Road Sachse, TX 75048
- Type:
- Single Family
- Sq.Ft.:
- 2,672
- Status:
- Active
- Beds:
- 3
- Lot size:
- 4 Acres
- Year built:
- 1978
- Baths:
- 2.00
- MLS#:
- 20684947
- Subdivision:
- Jw Dearman Abst 418 Pg 261 Tr 8 Acs 3.80 Als
ADDITIONAL INFORMATION
Discover the best value residential property for miles around, where country living meets modern convenience! Nestled on a serene 4-acre lot just minutes from Fire Wheel Mall, this charming home offers a unique blend of tranquility and accessibility. Step inside to find a spacious living room featuring a distinctive built-in dry bar, perfect for entertaining friends and family. With a new 5-ton AC unit installed in April 2021, you can enjoy optimal comfort year-round. The enclosed covered patio invites you to relax and take in the picturesque views of your tree-lined property. Additionally, the generous 4-car sized carport provides ample space for storing your boat, RV, or tractor, making it an ideal choice for outdoor enthusiasts. Don't miss out on this exceptional opportunity to embrace a peaceful lifestyle without sacrificing proximity to urban conveniences!
$339,990
6028 Baritone Court Sachse, TX 75048
- Type:
- Townhouse
- Sq.Ft.:
- 1,531
- Status:
- Active
- Beds:
- 2
- Lot size:
- 0.06 Acres
- Year built:
- 2024
- Baths:
- 3.00
- MLS#:
- 20623679
- Subdivision:
- Villas At Aria
ADDITIONAL INFORMATION
This brand-new two-story Yellowstone townhome offers 1,531sqft easy and convenient living with the owner's suite tucked away from the main living areas for maximum privacy and boasts a walk-in shower and an expansive closet that delivers ultimate storage space. Open to the kitchen and dining room is the spacious great room which is filled with natural light, providing friends and family a bright space to gather. The first floor features an additional bedroom with a full bath - makes an ideal guest suite, while a tech space serves as the perfect home office. Enjoy direct access to the two-car garage! The community is designed for convenience, offering beautiful, new 2-story townhome floor plans built with rear-entry garages, for a stylish, garage-free front facade. This new community is located in Garland ISD. Residents will have easy access to employment bases, retail, and entertainment districts, including Firewheel Town Center, CityLine, and The Harbor Rockwall.
$529,000
6702 Highway 78 Sachse, TX 75048
- Type:
- Other
- Sq.Ft.:
- n/a
- Status:
- Active
- Beds:
- n/a
- Lot size:
- 0.77 Acres
- Baths:
- MLS#:
- 20602631
- Subdivision:
- None
ADDITIONAL INFORMATION
This 0.77-acre tract is located on the hard corner of Highway 78 and Williford Road. The site is zoned Commercial Retail and features utilities to the site, including city water and electricity. Situated partially in a flood plain, the property is ideal for a small retail user or drive-through development. With over 37,000 vehicles per day in the surrounding area, the site is within a high-traffic area and has easy accessibility from the hard corner. Nearby retailers include LA Fitness, Walmart Super center, Specâs, and many more.
$1,250,000
4500 Miles Road Sachse, TX 75048
- Type:
- Land
- Sq.Ft.:
- n/a
- Status:
- Active
- Beds:
- n/a
- Lot size:
- 4.24 Acres
- Baths:
- MLS#:
- 20598679
- Subdivision:
- None
ADDITIONAL INFORMATION
This property is on highly traveled Miles Road in the midst of several housing developments and within close proximity to George Bush Toll Road. Currently zoned special use but on Sachse, TX zoning chart as C-1, Neighborhood Commercial.
- Type:
- Single Family
- Sq.Ft.:
- 3,317
- Status:
- Active
- Beds:
- 4
- Lot size:
- 0.21 Acres
- Year built:
- 2001
- Baths:
- 3.00
- MLS#:
- 20543405
- Subdivision:
- Woodbridge Ph 02c
ADDITIONAL INFORMATION

The data relating to real estate for sale on this web site comes in part from the Broker Reciprocity Program of the NTREIS Multiple Listing Service. Real estate listings held by brokerage firms other than this broker are marked with the Broker Reciprocity logo and detailed information about them includes the name of the listing brokers. ©2025 North Texas Real Estate Information Systems
Sachse Real Estate
The median home value in Sachse, TX is $422,200. This is higher than the county median home value of $302,600. The national median home value is $338,100. The average price of homes sold in Sachse, TX is $422,200. Approximately 88.8% of Sachse homes are owned, compared to 8.65% rented, while 2.55% are vacant. Sachse real estate listings include condos, townhomes, and single family homes for sale. Commercial properties are also available. If you see a property you’re interested in, contact a Sachse real estate agent to arrange a tour today!
Sachse, Texas 75048 has a population of 26,797. Sachse 75048 is more family-centric than the surrounding county with 40.32% of the households containing married families with children. The county average for households married with children is 32.82%.
The median household income in Sachse, Texas 75048 is $114,593. The median household income for the surrounding county is $65,011 compared to the national median of $69,021. The median age of people living in Sachse 75048 is 42.1 years.
Sachse Weather
The average high temperature in July is 94.3 degrees, with an average low temperature in January of 33.5 degrees. The average rainfall is approximately 40.2 inches per year, with 1 inches of snow per year.






