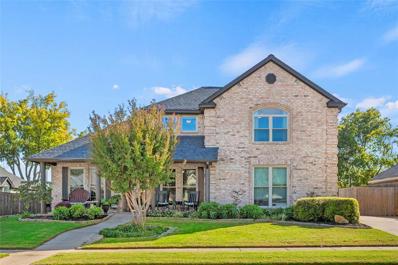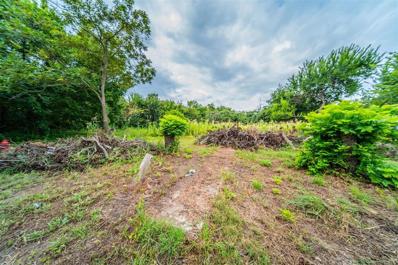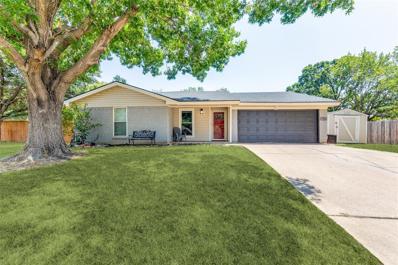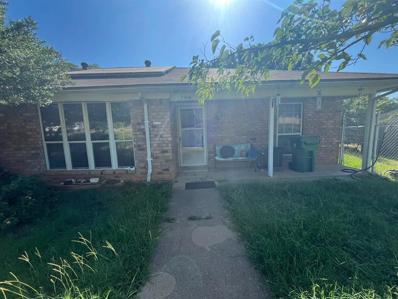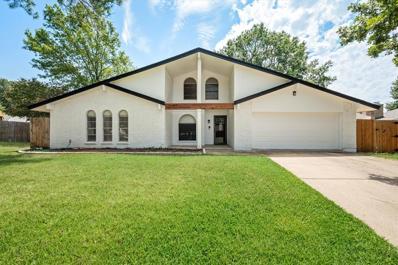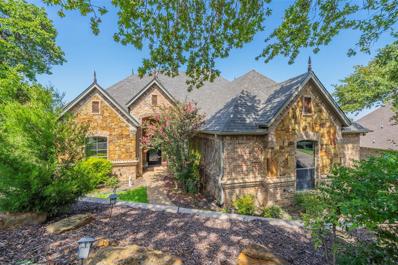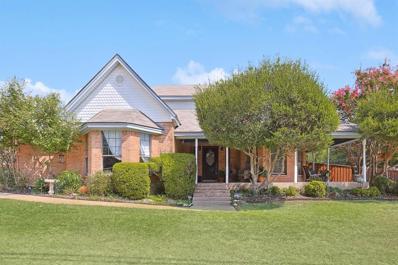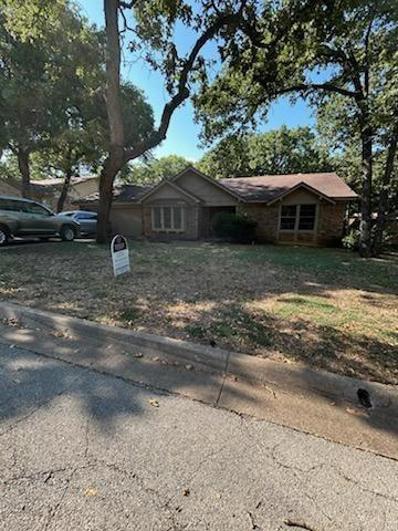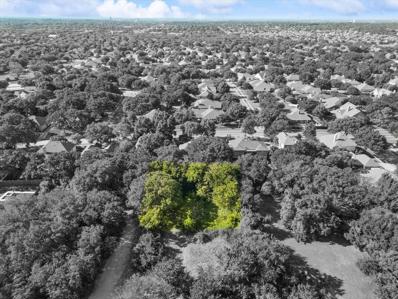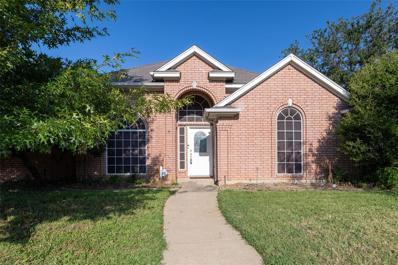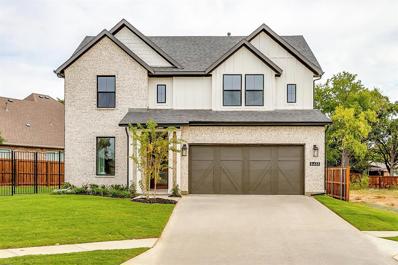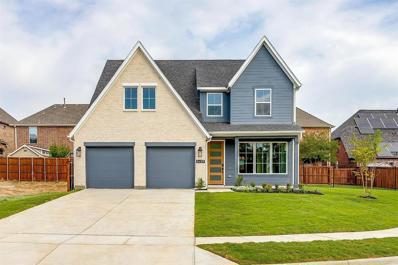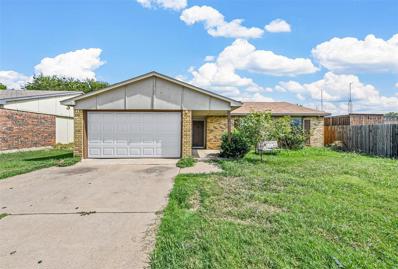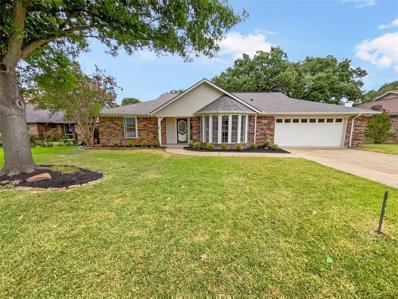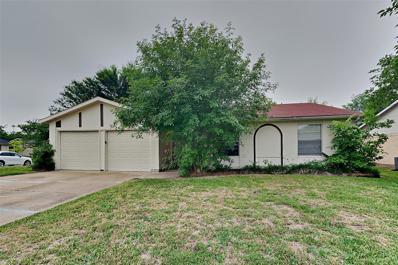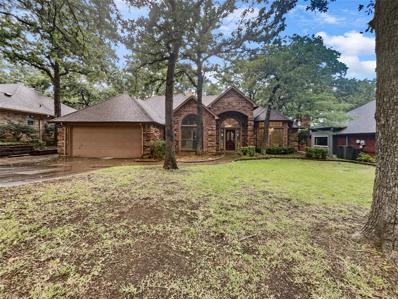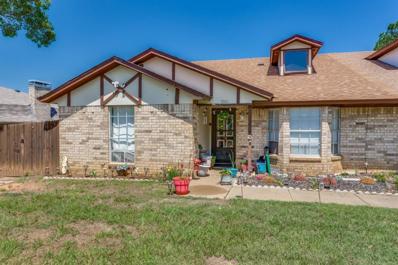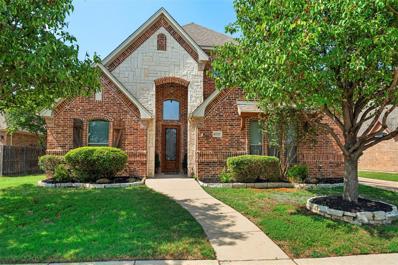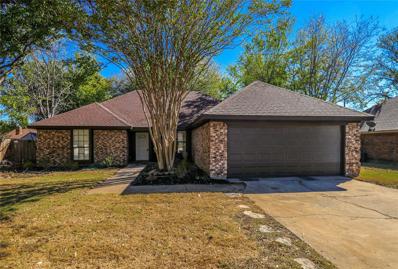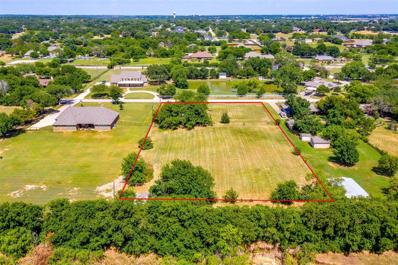North Richland Hills TX Homes for Rent
- Type:
- Single Family
- Sq.Ft.:
- 3,590
- Status:
- Active
- Beds:
- 5
- Lot size:
- 0.27 Acres
- Year built:
- 1998
- Baths:
- 4.00
- MLS#:
- 20712163
- Subdivision:
- Kingswood Estates Add
ADDITIONAL INFORMATION
Discover a rare findâthis custom-built home includes separate mother-in-law quarters with a private entrance. Step into the elegant entryway, leading to a huge formal dining room adorned with crown molding. The gourmet kitchen features abundant cabinets, ample counter space, a walk-in pantry, and upgraded appliances. The master bedroom on the main floor boasts crown molding and a wall of windows, filling the space with natural light. Two large bedrooms upstairs come with ceiling fans and walk-in closets, along with a versatile game room. The backyard is an oasis, featuring a pool perfect for relaxation and entertaining. The mother-in-law suite offers privacy for guests or extended family with a full kitchen and living room. This home is also equipped with solar panels, offering energy efficiency and significant savings on your utility bills. Solar Panels installments will need to be assumed by the buyer. Don't miss out!
- Type:
- Townhouse
- Sq.Ft.:
- 2,221
- Status:
- Active
- Beds:
- 3
- Lot size:
- 0.06 Acres
- Year built:
- 2021
- Baths:
- 3.00
- MLS#:
- 20711527
- Subdivision:
- Urban Trail Add
ADDITIONAL INFORMATION
BACK ON MARKET-BUYER CONTIGENCY EXPIRED*Here is your opportunity at this stunning modern townhome, ideally located across from community park*Exterior boasts a striking contrast with white brick and sleek black trim, creating eye-catching curb appeal*Step inside to discover a spacious, open-concept living area that seamlessly flows into a contemporary kitchen, featuring modern appliances and elegant quartz countertops*Adjoining dining room offers addl storage with built-in cabinets*Cozy study with pocket door provides a quiet space for work and is complete with built-in desk and cabinets*Attractive wood flooring runs throughout, adding warmth and style to the living spaces*Upstairs, find a 2nd living area, perfect for gaming or watching movies*Spacious primary bedroom incl a sitting area and ensuite bath with walk-in shower*Two addl bedrooms and full bath complete the 2nd floor, ensuring space for guests and families*Donât miss this 2nd chance to make this beautiful home yours!
- Type:
- Land
- Sq.Ft.:
- n/a
- Status:
- Active
- Beds:
- n/a
- Lot size:
- 0.24 Acres
- Baths:
- MLS#:
- 20710952
- Subdivision:
- Thomas Peck Surv Abs 1209
ADDITIONAL INFORMATION
Lot for sale located in Keller ISD, close to Davis Blvd. The property does not have sewer access but does have city water and electricity available. The area features many new homes. The legal description for the lot includes Lots 2b and 2C2.Close to shopping.
Open House:
Thursday, 11/28
- Type:
- Single Family
- Sq.Ft.:
- 1,429
- Status:
- Active
- Beds:
- 3
- Lot size:
- 0.22 Acres
- Year built:
- 1977
- Baths:
- 2.00
- MLS#:
- 20710375
- Subdivision:
- Stonybrooke Add
ADDITIONAL INFORMATION
*MOTIVATED SELLER* Welcome to this charming 3-bedroom, 2-bath home, perfectly positioned on a serene cul-de-sac in the Stonybrooke community. Step inside to discover an inviting open floor plan, ideal for both entertaining and everyday living. The beautifully remodeled kitchen boasts modern finishes, all matching Samsung appliances and a huge walk in pantry with outlets ready for all kitchen gadgets - making it a culinary delight. The generously sized living quarters create a relaxed and comfortable experience. Outside, you'll find an oversized backyard that offers plenty of room to relax, play or entertain, a shed for additional storage and a covered patio. Don't miss out on this gem âschedule your showing today!
- Type:
- Townhouse
- Sq.Ft.:
- 1,118
- Status:
- Active
- Beds:
- 2
- Lot size:
- 0.14 Acres
- Year built:
- 1980
- Baths:
- 1.00
- MLS#:
- 20710234
- Subdivision:
- Stonybrooke Add
ADDITIONAL INFORMATION
Very cute brick home, in need of some TLC. Being sold in as is condition. 2 bed 1 bath 1118 sq ft.
- Type:
- Single Family
- Sq.Ft.:
- 1,961
- Status:
- Active
- Beds:
- 3
- Lot size:
- 0.28 Acres
- Year built:
- 1975
- Baths:
- 2.00
- MLS#:
- 20707265
- Subdivision:
- Glenann Add
ADDITIONAL INFORMATION
Welcome to your dream home in a serene private cul-de-sac! This stunning 1970s gem has been thoughtfully updated with modern finishes while maintaining its classic charm. Step inside to discover a spacious layout, perfect for both relaxation and entertaining. The heart of the home features an inviting living area with contemporary touches, leading to a sleek, updated kitchen equipped with new stainless steel appliances and elegant countertops. Regrigerator remains with the home. Upstairs, youâll find a large game room that promises endless fun, accessible via a unique spiral staircase that adds a touch of retro flair. The expansive backyard is a true oasis, offering ample space for outdoor activities and backing up to a peaceful private farm for ultimate privacy. A brand-new fence ensures security and seclusion, making this outdoor space perfect for gatherings or quiet evenings under the stars. Donât miss the opportunity to make it yours! MUST SEE!
- Type:
- Single Family
- Sq.Ft.:
- 1,855
- Status:
- Active
- Beds:
- 3
- Lot size:
- 0.24 Acres
- Year built:
- 1978
- Baths:
- 2.00
- MLS#:
- 20709747
- Subdivision:
- Stonybrooke Add
ADDITIONAL INFORMATION
Charming 3-bedroom, 2-bath home with 1,855 square feet of potential, nestled on a corner lot in a peaceful cul-de-sac at 8417 Hillcrest Ct, North Richland Hills. This gem features hardwood floors, vaulted ceilings, and a cozy brick fireplace in the living room, radiating warmth and character. The home offers great bones and is ready for fresh ideas to bring it up to date. An added bonus room at the back of the home provides flexible space for a playroom, home office, or additional living area. The spacious backyard includes a large storage building, perfect for your needs. Located in the reputable Birdville ISD, this home is brimming with charm and possibilities.
- Type:
- Single Family
- Sq.Ft.:
- 3,692
- Status:
- Active
- Beds:
- 4
- Lot size:
- 0.32 Acres
- Year built:
- 2008
- Baths:
- 4.00
- MLS#:
- 20707872
- Subdivision:
- Woodland Oaks
ADDITIONAL INFORMATION
Beautiful, well kept home on heavily treed lot on a cul-de-sac. Amenities galore in this spacious home with a primary suite including a fireplace and sitting area. The ensuite bath has dual sinks, jetted tub, steam shower, and walk-in closets with built-ins. Three bedrooms and two full baths are across from the main living area which has vaulted ceilings, arched doorways, a fireplace and large windows that look out over the terraced yard with wrought iron fence and patio with fireplace. The living area also opens to dining room, kitchen, and breakfast area. The gourmet kitchen has a double oven, granite composition sink, six burner gas stove top with griddle, wok ring and pot-filler. Granite countertops on custom cabinets. Laundry room has sink and built ins. Media room and half-bath upstairs, plumbing for wet bar, has amazing hilltop view overlooking North Tarrant County. Energy efficient elements, custom lighting, and elegant touches throughout. Amenities list in transaction desk.
- Type:
- Single Family
- Sq.Ft.:
- 2,362
- Status:
- Active
- Beds:
- 3
- Lot size:
- 0.28 Acres
- Year built:
- 1986
- Baths:
- 3.00
- MLS#:
- 20706336
- Subdivision:
- Valley Park Estates Add
ADDITIONAL INFORMATION
Welcome to your dream home nestled in a great location in North Richland Hills! This stunning property, situated on a desirable corner lot with a wrap around porch, boasts too many updates to list and offers everything you've been searching for. As you step inside, you'll immediately notice the elegant and inviting atmosphere, enhanced by the new hardwood flooring. The entire interior has been revitalized with fresh paint, providing a clean and modern backdrop. The heart of the home, the kitchen, is a chef's delight, featuring beautifully refinished cabinets with a fresh stain and modern updates. The primary bath has been updated, featuring a huge walk-in shower. New roof in 2024 and a new double-panel privacy fence that enhances the seclusion of your backyard with the above-ground pool that stays. New water heaters and AC. Don't miss the opportunity to own this exceptional propertyâschedule your private showing today!
- Type:
- Single Family
- Sq.Ft.:
- 1,881
- Status:
- Active
- Beds:
- 4
- Lot size:
- 0.44 Acres
- Year built:
- 1962
- Baths:
- 2.00
- MLS#:
- 20702568
- Subdivision:
- Martin, Tandy K Survey Abstract 1055 Tract 8D01
ADDITIONAL INFORMATION
AMAZING PRICE!!! RARE opportunity to own a home so close to everything but on a private .44 ACRE LOT with a diving POOL & WATERFALL surrounded by 28 mature shady oak TREES and NO HOA. Huge 15' x 20' storage building with high ceilings out back. The expansive driveway provides RV STORAGE to store up to a 5th WHEEL or CLASS A motorhome with a 30 Amp plug, 110v plugs, water HOOKUPS and DUMP pipe. Located within the highly sought after BIRDVILLE ISD and zoned to the most desired Elementary (1.6 miles away), Middle (.8 miles away) and High School (1.3 miles away) in the district. Inside features 4 SPACIOUS bedrooms and the LARGEST at 14' x 20' could be used as a 2nd LIVING, GAMEROOM or OFFICE. Save on utilities with all LED lighting and a NAT GAS range, water heater and heater. This home is priced $82k below tax value and less than a recent appraisal. Surrounded by beautiful $700k-$1Mil homes. Selling as-is with a 1yr home warranty and survey included.
- Type:
- Single Family
- Sq.Ft.:
- 2,080
- Status:
- Active
- Beds:
- 3
- Lot size:
- 0.22 Acres
- Year built:
- 1979
- Baths:
- 2.00
- MLS#:
- 20702710
- Subdivision:
- Foster Village Add
ADDITIONAL INFORMATION
GREAT HOME FRESHLY PAINTED READY TO MOVE INTO*BEAUTIFUL WOODED LOT, HUGE BEDROOMS, NEW CARPET IN ALL BEDROOMS* HOME HAS A NICE BACK YARD FULL OF TREES AND A GREAT STORAGE BUILDING WHICH WOULD MAKE AN INCREDIBLE WORKSHOP OR SHE SHED. UNTILITY IS HUGE WITH PLENTY OF ROOM FOR FREEZER OR REFRIGERATOR. GREAT DRIVE UP APPEAL. HURRY THIS ONE WON'T LAST......GREAT SCHOOLS
- Type:
- Land
- Sq.Ft.:
- n/a
- Status:
- Active
- Beds:
- n/a
- Lot size:
- 0.24 Acres
- Baths:
- MLS#:
- 20702577
- Subdivision:
- Peck, Thomas Survey Abstract
ADDITIONAL INFORMATION
Fabulous opportunity to build your dream home! This incredible .24 acre lot offers the perfect blend of privacy and natural beauty, surrounded by mature wooded trees and situated at the end of a quiet, private road with minimal traffic. The location is unbeatable, with convenient access to a wide range of dining, shopping and entertainment options nearby. Don't miss out on this rare chance to create your ideal living space in a prime location!
- Type:
- Single Family
- Sq.Ft.:
- 1,916
- Status:
- Active
- Beds:
- 3
- Lot size:
- 0.23 Acres
- Year built:
- 1993
- Baths:
- 2.00
- MLS#:
- 20695591
- Subdivision:
- Orange Valley
ADDITIONAL INFORMATION
Stunning 3 BR, 2 BATH, 2 CAR GARAGE home situated on a corner lot in a cul-de-sac. This home has lots to offer with hardwood floors, crown molding, and curved archways, The Kitchen has granite countertops, Stainless Steel appliances and custom cabinetry while the Primary Bedroom has a charming sitting area. The backyard is landscaped with a covered patio and Hot Tub and is great for entertaining. Updates include New Roof and new carpet. This well established neighborhood feeds into a good school district. Nearby, within easy walking range, there are 2 schools and a park with walking trails.
- Type:
- Single Family
- Sq.Ft.:
- 2,379
- Status:
- Active
- Beds:
- 3
- Lot size:
- 0.21 Acres
- Year built:
- 2024
- Baths:
- 3.00
- MLS#:
- 20696737
- Subdivision:
- St. Joseph Estates
ADDITIONAL INFORMATION
Move-In Ready Home located at the end of a cul-de-sac, surrounded by mature trees and located in the heart of North Richland Hills. This home offers a large yard and open living space, perfect for hosting friends & family. This home also offers engineered hardwood floors carried through main traffic areas and beautiful quartz kitchen countertops.
- Type:
- Single Family
- Sq.Ft.:
- 2,723
- Status:
- Active
- Beds:
- 4
- Lot size:
- 0.17 Acres
- Year built:
- 2024
- Baths:
- 3.00
- MLS#:
- 20696705
- Subdivision:
- St. Joseph Estates
ADDITIONAL INFORMATION
Move-In Ready Home located at the end of a cul-de-sac, surrounded by mature trees and located in the heart of North Richland Hills. This home offers a beautiful kitchen with white stacked cabinets, gas appliances and quartz kitchen countertops. Additionally, this home offers a large yard and open floor plan, great for hosting friends and family. This home also offers a large game room on the second floor, perfect for entertaining.
- Type:
- Single Family
- Sq.Ft.:
- 1,359
- Status:
- Active
- Beds:
- 3
- Lot size:
- 0.18 Acres
- Year built:
- 1979
- Baths:
- 2.00
- MLS#:
- 20694026
- Subdivision:
- North Park Estates
ADDITIONAL INFORMATION
- Type:
- Single Family
- Sq.Ft.:
- 2,298
- Status:
- Active
- Beds:
- 3
- Lot size:
- 0.22 Acres
- Year built:
- 1984
- Baths:
- 3.00
- MLS#:
- 20688077
- Subdivision:
- Flamingo Estates Add
ADDITIONAL INFORMATION
Welcome to your beautiful new home, filled with desirable features including a remodeled kitchen, new roof and new HVAC system. Inside, a neutral color palette sets a refreshing tone, complemented by new flooring throughout. A cozy fireplace adds warmth and charm to the living space. The kitchen impresses with shaker cabinets, a striking accent backsplash and shimmering stainless steel appliances. Step outside to a fenced-in backyard with a covered patio, perfect for peaceful relaxation. This exceptional home blends charm and practicality, with added assurance of new exterior paint. Don't miss out on this wonderful opportunity.
- Type:
- Single Family
- Sq.Ft.:
- 1,430
- Status:
- Active
- Beds:
- 3
- Lot size:
- 0.18 Acres
- Year built:
- 1977
- Baths:
- 2.00
- MLS#:
- 20686443
- Subdivision:
- North Park Estates
ADDITIONAL INFORMATION
Come see this 3 bedroom 2 bath beauty in North Richland Hills! This home features a living room-dining room combo with fireplace, updated fixtures, granite countertops, ceiling fan in each bedroom, and large front and back yard. Nestled between 820 & 377, close to shopping and plenty of restaurants. **Please see offer instructions located on the TD** >>THIS HOME IS TENANT OCCUPIED UNTIL 5.11.25. 48 HOUR NOTICE REQUIRED FOR ALL SHOWINGS<<
- Type:
- Single Family
- Sq.Ft.:
- 1,441
- Status:
- Active
- Beds:
- 3
- Lot size:
- 0.25 Acres
- Year built:
- 1983
- Baths:
- 2.00
- MLS#:
- 20680262
- Subdivision:
- Windcrest Add
ADDITIONAL INFORMATION
Wow! Come see this totally remodeled home in a great neighborhood in North Richland Hills! Located on a large corner lot this home has plenty of room for entertaining and playing outside. Recent updates to the home include all new doors, new energy efficient windows, new appliances, new cabinetry, new lighting, remodeled bathrooms, and new paint and flooring throughout. Oh, we put in a brand-new fence as well! This is a wonderful house just waiting for the perfect couple or family to call it their new home. Also, did you know interest rates are at their lowest point this year? Come grab this home before word gets out!
Open House:
Thursday, 11/28 8:00-7:00PM
- Type:
- Single Family
- Sq.Ft.:
- 1,795
- Status:
- Active
- Beds:
- 3
- Lot size:
- 0.21 Acres
- Year built:
- 1987
- Baths:
- 2.00
- MLS#:
- 20684390
- Subdivision:
- Fair Oaks Estates Add
ADDITIONAL INFORMATION
Welcome to your future home! This stunning property offers the comfort and style youâre looking for. A classic fireplace adds warmth and sophistication. The interior has been freshly painted in a neutral color, and partial flooring updates enhance its appeal. The kitchen features a beautiful backsplash and modern stainless steel appliances. The primary bathroom includes double sinks for added convenience and style. Step outside to your private oasis: a fenced backyard with an in-ground pool, perfect for relaxing or swimming. The covered patio is ideal for entertaining, dining, or simply enjoying some quiet time. This home combines modern updates with timeless elegance. Donât miss your chance to make it your own. Itâs more than just a property; itâs the next chapter of your life.
- Type:
- Single Family
- Sq.Ft.:
- 3,939
- Status:
- Active
- Beds:
- 4
- Lot size:
- 0.24 Acres
- Year built:
- 1997
- Baths:
- 4.00
- MLS#:
- 20678893
- Subdivision:
- Forest Glenn Add
ADDITIONAL INFORMATION
This gorgeous home in Keller ISD has it all. Large yard, lots of square footage and room to breathe. The kitchen was beautifully remodeled and includes Thermador appliances and custom cabinets. The open concept living room with gas fireplace overlooks the saltwater pool. The lush, private master suite offers sanctuary with a large walk-in closet, jetted tub, shower and dual vanities. Downstairs the separate media room is an entertainment haven, complete with a bar, surround sound, projector, screen, and media hub. Upstairs are three bedrooms and two full bathrooms AND a third living area with wet bar. Pool parties will be a blast in this large backyard! Your pets will love it! Enjoy the deck and pergola added in 2020, and did you see the fire pit? Stay organized and clean with the large mudroom and utility room, complete with a convenient wash station and built-in cabinets. Greenbelt adjacent, on bike path.
- Type:
- Townhouse
- Sq.Ft.:
- 1,283
- Status:
- Active
- Beds:
- 3
- Lot size:
- 0.14 Acres
- Year built:
- 1980
- Baths:
- 2.00
- MLS#:
- 20680264
- Subdivision:
- Stonybrooke Add
ADDITIONAL INFORMATION
Make yourself home in this well kept gem located in highly sought after North Richland Hills. This home boasts 3 spacious bedrooms and 2 bathrooms. New floors have been installed and new paint has been done throughout the home. Great location, schools, and proximity to highways and shopping, makes this an opportunity that you do not want to miss.
- Type:
- Single Family
- Sq.Ft.:
- 3,376
- Status:
- Active
- Beds:
- 4
- Lot size:
- 0.21 Acres
- Year built:
- 2007
- Baths:
- 4.00
- MLS#:
- 20672450
- Subdivision:
- Graham Ranch
ADDITIONAL INFORMATION
Huge price improvement! Take this opportunity to move into Graham Ranch in beautiful North Richland Hills! This expansive 3300 sqft home epitomizes luxurious living with its soaring ceilings, a chef's kitchen, & a backyard oasis including a custom extended covered patio & outdoor kitchen. The layout ensures tranquility on the first floor, with a game room on the second floor that preserves peace in the main areas and primary suite. Ceiling fans throughout add elegance & year-round comfort. Nestled in the first-floor, the media room is prewired for surround sound. The well-appointed kitchen boasts a see-thru refrigerator door, a walk-in pantry, and a butler's pantry w built-in wine rack, complemented by an eat-in area, island, & dual ovens for style and functionality. The primary bedroom is a luxurious sanctuary with a regal en suite. A fully-loaded laundry room, conveniently located to the bedrooms, features extensive cabinetry & a utility sink. Located in BISD. **Sellers want to help you customize this home with your own paint colors, carpet-flooring colors, etc. They're giving $2500 carpet allowance, and prepared to offer more! This is the location, the layout, and the backyard oasis you've been looking for - ready for your fingerprint. Choose your own finishes to personalize this house, and make it your home!**
- Type:
- Single Family
- Sq.Ft.:
- 1,728
- Status:
- Active
- Beds:
- 3
- Lot size:
- 0.22 Acres
- Year built:
- 1985
- Baths:
- 2.00
- MLS#:
- 20673633
- Subdivision:
- Foster Village Add
ADDITIONAL INFORMATION
Upgraded stunner situated in a beautiful neighborhood in Birdville ISD! Completely remodeled from the ground up and boasts upgraded finishes inside and out. New hard surface waterproof wood look flooring, brand new shaker style cabinets, new stainless steel appliances, high end quartz counter tops luxury light fixtures in addition to fresh paint inside and out. Inviting wide open floor plan perfect for entertaining. Huge living area and walk-in butler's pantry. Master bath includes stand-alone tub, dual vanites, walk in shower and double closets. Step out on to the freshly stained deck for your backyard grilling or just relaxing. Includes large storage shed. Foundation work completed with report and transferable warranty
- Type:
- Single Family
- Sq.Ft.:
- 1,720
- Status:
- Active
- Beds:
- 3
- Lot size:
- 1.84 Acres
- Year built:
- 1965
- Baths:
- 2.00
- MLS#:
- 20662543
- Subdivision:
- Morgan Meadows Sub
ADDITIONAL INFORMATION
Welcome to a unique opportunity in North Richland Hills, where country living meets city convenience! This property offers incredible flexibility for the future. The cozy 1,700sf home has been thoughtfully updated with $85,000 in improvements, including new flooring, paint, trim, kitchen, baths, & mechanical updates. With 3 beds, 2 baths, a 2-car garage, a covered porch, and a screened-in patio, this home is move-in ready. For those dreaming of building their ideal home later, this property is perfect for you. With the land valued at approximately $450,000, you're essentially getting a fully updated home for just $98,000. Plus, you can build a large barn or shop (up to 2,000 sf) and create your dream estate down the road. Enjoy the best of both worlds: serene country life with easy access to shopping and dining destinations like Town Center Colleyville and Southlake Town Square, just minutes away. The neighborhood is rapidly appreciating, with vacant lots selling for premium prices.

The data relating to real estate for sale on this web site comes in part from the Broker Reciprocity Program of the NTREIS Multiple Listing Service. Real estate listings held by brokerage firms other than this broker are marked with the Broker Reciprocity logo and detailed information about them includes the name of the listing brokers. ©2024 North Texas Real Estate Information Systems
North Richland Hills Real Estate
The median home value in North Richland Hills, TX is $349,100. This is higher than the county median home value of $310,500. The national median home value is $338,100. The average price of homes sold in North Richland Hills, TX is $349,100. Approximately 61.84% of North Richland Hills homes are owned, compared to 33.93% rented, while 4.23% are vacant. North Richland Hills real estate listings include condos, townhomes, and single family homes for sale. Commercial properties are also available. If you see a property you’re interested in, contact a North Richland Hills real estate agent to arrange a tour today!
North Richland Hills, Texas 76182 has a population of 69,817. North Richland Hills 76182 is less family-centric than the surrounding county with 30.18% of the households containing married families with children. The county average for households married with children is 34.97%.
The median household income in North Richland Hills, Texas 76182 is $80,932. The median household income for the surrounding county is $73,545 compared to the national median of $69,021. The median age of people living in North Richland Hills 76182 is 39.3 years.
North Richland Hills Weather
The average high temperature in July is 94.8 degrees, with an average low temperature in January of 34.7 degrees. The average rainfall is approximately 38.1 inches per year, with 1.2 inches of snow per year.
