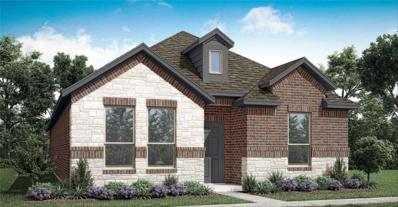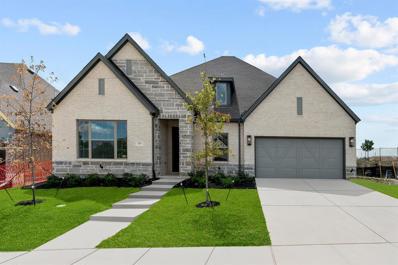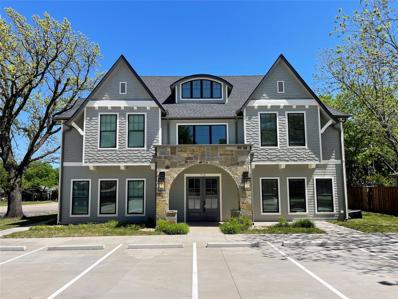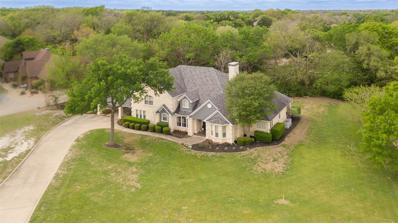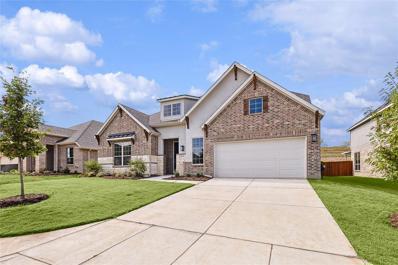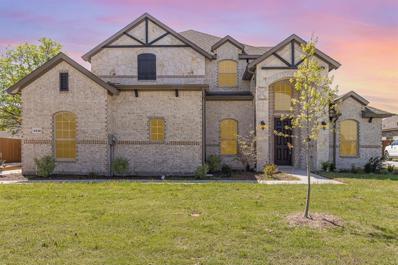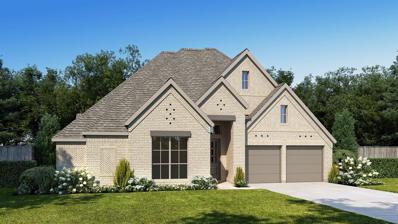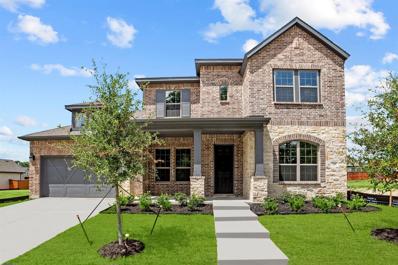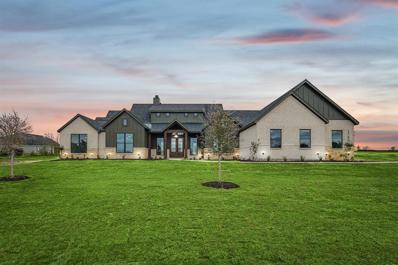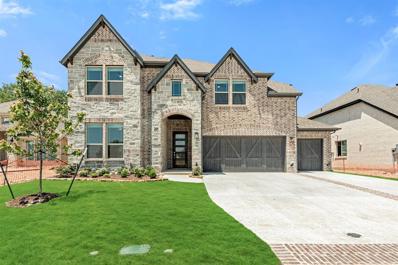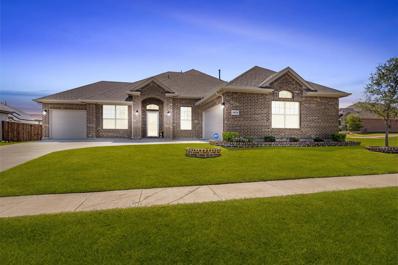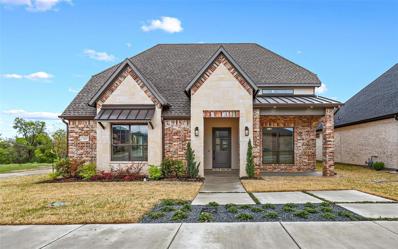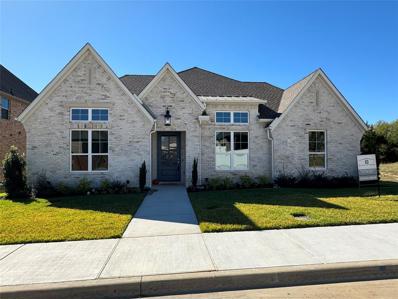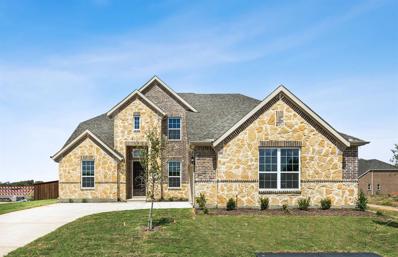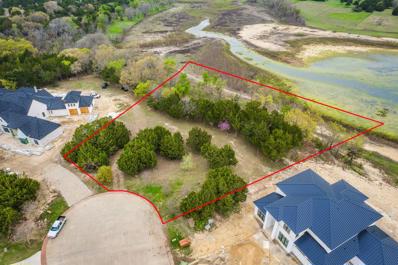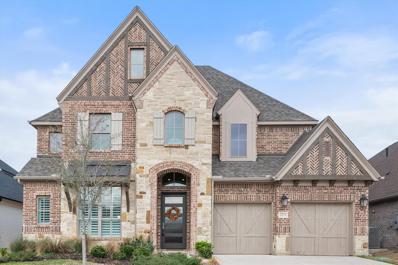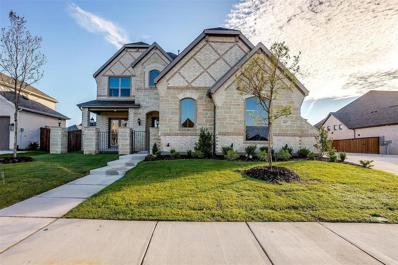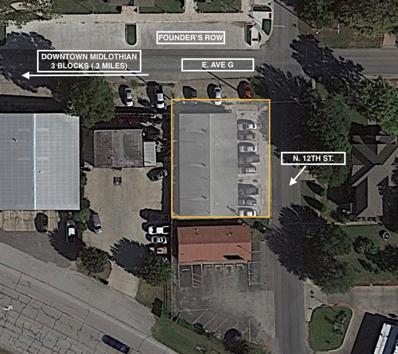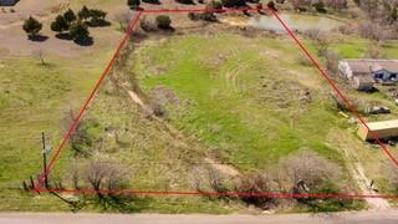Midlothian TX Homes for Rent
- Type:
- Single Family
- Sq.Ft.:
- 1,807
- Status:
- Active
- Beds:
- 3
- Lot size:
- 0.11 Acres
- Year built:
- 2023
- Baths:
- 2.00
- MLS#:
- 20588440
- Subdivision:
- Symphony Series At Redden Farms
ADDITIONAL INFORMATION
MLS# 20588440 - Built by Impression Homes - Ready Now! ~ Welcome to a fantastic 3-bed, 2-bath home with a 2-car garage. Enjoy the open design, and each bedroom has a walk-in closet for extra space. Step outside to a covered patio for some fresh air. Personalize your space with options like a study, flex room, morning room, and a stylish Ownerâs Bath layout. This floorplan is all about comfortable living with plenty of choices.
- Type:
- Single Family
- Sq.Ft.:
- 2,745
- Status:
- Active
- Beds:
- 4
- Year built:
- 2024
- Baths:
- 3.00
- MLS#:
- 20584542
- Subdivision:
- Redden Farms
ADDITIONAL INFORMATION
If timeless beauty and innovative craftsmanship are what you are looking for in a home, then look no further than this new David Weekley home for sale in Redden Farms. Play host and get the most out of everyday life in your elegant and inviting open concept floor plan. The spacious kitchen allows for a great presentation experience and meal prep area. Storage, storage, and more storage everywhere in this home. The light-filled family room is complimented with tall ceilings adjacent to the kitchen making this an optimal gathering space. The separate study provides ample space for you to enjoy your hobbies or use it as an extension of your entertaining area. Your guests will feel right at home in the private guest suite. The Ownerâs Retreat provides a peaceful escape from the world with a pamper-ready bathroom with a drop in tub and large walk in shower as its centerpiece as well as a stylist approved walk in closet. Creating family memories is effortless in this one of a kind home.
Open House:
Friday, 11/15 3:30-5:30PM
- Type:
- Single Family
- Sq.Ft.:
- 2,891
- Status:
- Active
- Beds:
- 4
- Lot size:
- 1.02 Acres
- Year built:
- 2024
- Baths:
- 3.00
- MLS#:
- 20583238
- Subdivision:
- Hidden Lakes
ADDITIONAL INFORMATION
For Open Houses, please see agent at model home 1760 Carroll Moran. Beautiful Canyon Creek Custom Homes in highly desired Hidden Lakes Community in Midlothian with 4 bedrooms, gameroom, office and 2.5 bathrooms and 3 car garage! 2,891 sqft with a full acre! Nice open concept in a cul de sac. Beautiful hand scraped hardwood floors and nice view from backyard. Large Gameroom close to backyard. Large Pantry right off the kitchen has all the space youâll need!
$499,000
5433 Stone Lane Midlothian, TX 76065
Open House:
Saturday, 11/16 12:00-5:00PM
- Type:
- Single Family
- Sq.Ft.:
- 2,458
- Status:
- Active
- Beds:
- 4
- Lot size:
- 0.24 Acres
- Year built:
- 2024
- Baths:
- 3.00
- MLS#:
- 20580114
- Subdivision:
- Hayes Crossing
ADDITIONAL INFORMATION
READY NOW! Explore Bloomfield's Cypress II floor plan, a two-story retreat with 4 bedrooms and 3 baths. Nestled on a spacious interior lot, step onto the inviting Covered Porch and enter a residence tailored for contemporary living, featuring a Study with elegant Glass French Doors. In the heart of the home, the expansive Family Room beckons with a charming window seat and striking ledged Stone-to-Ceiling Fireplace, creating a cozy ambiance. Culinary delights await in the Deluxe Kitchen, adorned with painted cabinets, Granite countertops, and designer backsplash, accentuated by a modern box oak mantel. Enjoy the Primary Suite, boasting a luxurious WIC and garden tub, while upstairs, the Game Room offers a versatile space for relaxation. Revel in the additional enhancements including a trash roll-out cabinet, vent hood to ceiling, island wing walls & panels, Wood-look Tile flooring, an impressive 8' Front Door, gutters, lighting system, and blinds. Visit our model home in Hayes Crossing.
$1,250,000
716 W Main Street Midlothian, TX 76065
- Type:
- Office
- Sq.Ft.:
- 2,850
- Status:
- Active
- Beds:
- n/a
- Lot size:
- 0.21 Acres
- Year built:
- 1940
- Baths:
- MLS#:
- 20578904
- Subdivision:
- Ot Midlothian
ADDITIONAL INFORMATION
Welcome to a meticulously constructed professional office space that embodies tranquility and professionalism. Strategically located in the heart of Midlothian. This stunning office building is exclusively tailored for professional medical, wellness and beauty businesses with top notch office space and common areas. Rare opportunity to own your own your own space. Use it all or sublease a portion! Come by and check out this beautiful commercial space!
$749,950
3041 Keri Lane Midlothian, TX 76065
- Type:
- Single Family
- Sq.Ft.:
- 3,883
- Status:
- Active
- Beds:
- 4
- Lot size:
- 0.77 Acres
- Year built:
- 2001
- Baths:
- 4.00
- MLS#:
- 20529621
- Subdivision:
- Coldwater Creek
ADDITIONAL INFORMATION
Welcome to your serene retreat in the heart of Midlothianâs charming Coldwater Creek neighborhood. This meticulously maintained 3,883-square-foot home, custom-built by its original owner, radiates warmth and character. Set on a sprawling 0.768-acre creek lot, this two-story residence offers both ample space and tranquility. The first floor features a grand family room, a private study or den, a peaceful master suite, and a guest bedroom suite. The gourmet kitchen and spacious dining area overlook an entertainment-ready covered back patio with stunning views. Upstairs, youâll find two additional bedrooms, a full bath, and a large recreational room. The three-car garage provides plenty of space for collections, hobbies, or future expansion. Enjoy the sense of exclusivity and the close-knit community that defines this unique neighborhood. Donât miss the opportunity to make this exceptional property your own!
- Type:
- Single Family
- Sq.Ft.:
- 2,996
- Status:
- Active
- Beds:
- 4
- Lot size:
- 0.2 Acres
- Year built:
- 2024
- Baths:
- 3.00
- MLS#:
- 20575835
- Subdivision:
- Westside Preserve
ADDITIONAL INFORMATION
The Princeton by Brightland Homes is a 2-story home with 2,996 sqft of living space. The foyer welcomes you to a home flooded with natural light from a wall of windows in the great room and nook. The chef's kitchen features a huge island, upgraded cabinetry, granite countertops, and an upgraded backsplash. The owner's suite is a private oasis with a luxurious owner's bath featuring a large walk-in shower and drop-in tub. Upstairs, two additional bedrooms, a full bath, and a game room round out the living space. Ellis County is one of the nationâs fastest growing areas. Midlothian being the hottest new place to live with itâs desirable âhill countryâ feel that includes new shopping, schools, and restaurants. The location is perfect having excellent highway access and less than 25 miles away from downtown Dallas AND downtown Fort Worth. Westside Preserve is a brand-new master planned community that will feature preserved green spaces, ponds, trails, playgrounds, and a resort style pool.
- Type:
- Single Family
- Sq.Ft.:
- 2,968
- Status:
- Active
- Beds:
- 4
- Lot size:
- 0.33 Acres
- Year built:
- 2023
- Baths:
- 3.00
- MLS#:
- 20575693
- Subdivision:
- Horizon Estates
ADDITIONAL INFORMATION
REDUCED TO FINAL CLOSEOUT PRICE, Ready For IMMEDIATE MOVE IN , 4 Bedroom, 3 Full Baths, 3 Car Garage on Huge Lot. Study, Game Room, Media Room, this one Has it All. Beautiful Circular Wrought Iron Stairway in Entry, Ceramic Wood Look Tile Flooring, Home Office, Open Kitchen-Living, Large Island, Custom Cabinets and Backsplash, Huge Walk in Pantry, Primary Bedroom with Large Walk in Closet, Garden Tub and Separate Shower, upstairs 2 Bedrooms, Game Room and Media Room for Entertaining and the Big Games. 2nd Bedroom Downstairs for Guest or In-Laws. Fully Sodded and Sprinklered Yard with Privacy Fence and Covered Back Patio. Buyer to verify all information including but not limited to square footage, room dimensions, schools etc.
- Type:
- Single Family
- Sq.Ft.:
- 2,994
- Status:
- Active
- Beds:
- 4
- Lot size:
- 0.17 Acres
- Year built:
- 2024
- Baths:
- 4.00
- MLS#:
- 20571491
- Subdivision:
- Lakes Of Somercrest
ADDITIONAL INFORMATION
Welcoming entry that flows to a large game room with French doors. Spacious family room with a wood mantel fireplace and wall of windows. Island kitchen with a corner walk-in pantry and 5-burner gas cooktop opens to the dining area. Private primary suite with three large windows. Primary bathroom features a double door entry with dual vanities, garden tub, glass enclosed shower and two walk-in closets. Secondary bedrooms with walk-in closets and a Hollywood bathroom complete this spacious design. Extended covered backyard patio. Utility room and mud room just off the three-car garage.
$569,990
229 Silo Drive Midlothian, TX 76065
- Type:
- Single Family
- Sq.Ft.:
- 3,567
- Status:
- Active
- Beds:
- 4
- Year built:
- 2024
- Baths:
- 3.00
- MLS#:
- 20569699
- Subdivision:
- Redden Farms
ADDITIONAL INFORMATION
Welcome to the streamlined comforts and open concept floor plan of this splendid new home in Redden Farms. The glamorous kitchen features a sleek quartz island and abundance of cabinets and counter space. Design your ultimate home office or innovative specialty room in the captivating front study. Your Ownerâs Retreat provides a perfect sanctuary, modern bathroom with spacious shower as well as an extended walk-in closet. Gather for family movie night in the upstairs retreat. Each spare room presents deluxe walk-in closets. Distinguishing features include a downstairs powder room, central laundry and soaring family room ceilings. Enjoy your evenings relaxing in your back yard on your extended covered patio. This home is situated on the PERFECT home site- oversized corner facing a beautiful tree line. Contact the David Weekley Homes at Redden Farms to learn about the community amenities and conveniences youâll enjoy after moving into this new home in Midlothian, Texas!
- Type:
- Land
- Sq.Ft.:
- n/a
- Status:
- Active
- Beds:
- n/a
- Lot size:
- 0.23 Acres
- Baths:
- MLS#:
- 20561509
- Subdivision:
- Skyline Acres - Rev
ADDITIONAL INFORMATION
Residential lot available for purchase. Suitable for building a home. Located in Midlothian, Tx Dimensions Zoned for residential use. Access to utilities. Ideal for those seeking to construct their dream home or for investment purposes.
- Type:
- Land
- Sq.Ft.:
- n/a
- Status:
- Active
- Beds:
- n/a
- Lot size:
- 0.26 Acres
- Baths:
- MLS#:
- 20561498
- Subdivision:
- Skyline Acres - Rev
ADDITIONAL INFORMATION
Residential lot available for purchase. Suitable for building a home. Located in Midlothian Tx. Zoned for residential use. Access to utilities. Ideal for those seeking to construct their dream home or for investment purposes.
- Type:
- Single Family
- Sq.Ft.:
- 2,783
- Status:
- Active
- Beds:
- 4
- Lot size:
- 1.03 Acres
- Year built:
- 2024
- Baths:
- 3.00
- MLS#:
- 20562827
- Subdivision:
- Oaks At Shiloh
ADDITIONAL INFORMATION
NOW OFFERING $25,000 BUILDER CREDIT!!!! Experience luxury living at its finest with this stunning Canyon Creek custom home. Boasting a spacious open floor plan, this 4-bedroom residence includes a game room, 3 full bathrooms, and a 3-car garage, offering ample space for both relaxation and entertainment. As you step inside, you'll be greeted by the high vaulted ceiling in the living room, beautifully accentuated by a floor-to-ceiling stone fireplace. The large picture windows flood the space with natural light. The kitchen island featuring a charming farm sink, lots of cabinet storage. The primary suite exudes elegance and tranquility, with the option for extra privacy provided by a gorgeous barn door. The vaulted ceiling adds to the sense of spaciousness, while the large double vanity bathroom offers a luxurious retreat after a long day. Storage is never an issue in this home, all bedroom closets equipped with seasonal racks. Close to shopping, schools and fun!
Open House:
Friday, 11/15 3:30-5:30PM
- Type:
- Single Family
- Sq.Ft.:
- 2,985
- Status:
- Active
- Beds:
- 4
- Lot size:
- 1 Acres
- Year built:
- 2023
- Baths:
- 3.00
- MLS#:
- 20562188
- Subdivision:
- Hidden Lakes
ADDITIONAL INFORMATION
For Open Houses, please see agent at model home 1760 Carroll Moran. Gorgeous Canyon Creek Custom Home Located in the highly desired neighborhood of Hidden Lakes. This residence offers a spacious 4-bedroom, 2.5-bathroom layout complete with a game room. The home is enhanced by hand-scraped hardwood floors that exude elegance and warmth throughout the home. Natural light pours in through large windows, creating a welcoming ambiance and highlighting the home's exquisite features. The kitchen sink strategically positioned to overlook the backyard Entertaining guests is a joy with the large covered back patio. Look for the pantry hidden around the corner from the kitchen. Built on just over an acre, this home has plenty of space for outside fun! Conveniently located in Midlothian, you'll have easy access to schools, shopping destinations, dining establishments, and major highways, ensuring a lifestyle of convenience.
- Type:
- Single Family
- Sq.Ft.:
- 2,845
- Status:
- Active
- Beds:
- 5
- Lot size:
- 0.2 Acres
- Year built:
- 2024
- Baths:
- 4.00
- MLS#:
- 20566912
- Subdivision:
- Mockingbird Heights Classic 60
ADDITIONAL INFORMATION
*$20K Incentives with Appliances Included!* New Construction from Bloomfield Homes - Totally brand new & never lived-in gives you an unmatched peace of mind! The Violet IV is a contemporary floor plan that offers 5 bedrooms, and 4 baths- with the bathrooms either being directly connected or right outside the bdrms- Media Room, Game Room, and Covered Back Patio. Wide foyer entrance, tall ceilings, and a connected Family and Kitchen with a two-story overlook from the Game Room above give you an incredible view! Enjoy extensive storage from a walk-in pantry and glazed cabinetry upgraded to add pot & pan drawers below the gas cooktop. Cabinet hardware, built-in SS appliances, premium backsplash, and quartz surfaces give the kitchen extra sparkle! The laundry room has storage at a mud bench. Additional enhancements in this home include wood doors on the 3-car garage, an 8' front door, patio extension, blinds & gutters. Under a 5 minute drive to all schools. Available to tour every day, come visit Bloomfield at Mockingbird Heights!
- Type:
- Single Family
- Sq.Ft.:
- 2,294
- Status:
- Active
- Beds:
- 4
- Lot size:
- 0.23 Acres
- Year built:
- 2021
- Baths:
- 3.00
- MLS#:
- 20559665
- Subdivision:
- Greenway Trails
ADDITIONAL INFORMATION
Buyers financing fell through. Like new 4-2.5-3 CAR GARAGE on oversized corner lot in Midlothian ISD~ Spacious and open floorplan with fireplace~Large Chef's Kitchen with Island, Granite Countertops, SS appliances, gas cooktop & W-I Pantry and butler's pantry* Flexroom office (or Dining) *Primary Bedroom has Garden Tub, sep shower, dual sink Vanity, sitting area & big W-I Closet with built-ins*Designer pkg including wood look laminate flooring in main living areas; Home is Connected with Smart Home Technology and seller spent additional $5k on an upgraded security system w camera, ring doorbell and all windows monitored*16 SEER HVAC, gas tankless water heater, extended covered back patio with gas connection for your grill and a pergola with backyard large enough to add a pool ,irrigation system, Pest defense system*Community Pool, Cabana & Playground*Near HWY 360, HWY 287,Shops & Restaurants!
- Type:
- Single Family
- Sq.Ft.:
- 2,253
- Status:
- Active
- Beds:
- 4
- Lot size:
- 0.21 Acres
- Year built:
- 2024
- Baths:
- 3.00
- MLS#:
- 20563924
- Subdivision:
- The Grove
ADDITIONAL INFORMATION
*4% Towards Interest Rate Buydown with Any Lender! Includes a washer, dryer, and refrigerator IF closed in 2024!* Move In Ready NOW & BRAND NEW! Bloomfield's Rockcress plan boasts 4 bdrms, 3 full baths (including one with an ensuite bath), and a 2-car garage featuring a cedar door. Upgrades such as beautiful tile floors in common areas, Stone-to-Ceiling Fireplace w cedar mantel, and Deluxe Kitchen equipped w built-in SS appliances ready for action. Unique details set this home apart, including window seats in the primary bedroom and dining area, a dedicated laundry room with storage and a mud bench, and a covered rear patio. Contemporary fixtures include ceiling fans in all bdrms and the living area, while additional highlights include quartz countertops & an enlarged shower in the Primary Bath. Plus, enjoy the convenience of blinds, gutters, and a custom 8' front door, adding extra charm to the standout stone & brick exterior. Don't miss out â visit Bloomfield at The Grove in Midlothian today to discover more about this exceptional home!
- Type:
- Single Family
- Sq.Ft.:
- 3,152
- Status:
- Active
- Beds:
- 3
- Lot size:
- 0.14 Acres
- Year built:
- 2023
- Baths:
- 3.00
- MLS#:
- 20546077
- Subdivision:
- Wickliffe Manor
ADDITIONAL INFORMATION
Don't miss this one! Stunning NEW CONSTRUCTION centrally-located in booming Midlothian with convenient access to 3 major highways for an easy commute to Dallas, Ft Worth, or DFW airport. This custom 2-story home has a layout that is extremely well designed with soaring ceilings and generous upgrades. An open, inviting family room awaits with a chef's dream kitchen nestled in the heart of home. Entertain in the beautifully-crafted kitchen with quartz countertops, Forno gas range and hood, stainless GE Profile appliances, custom cabinets, soft close drawers. Primary bedroom has opulent ensuite bath with double vanity, soaking tub, oversized walk-in shower, large walk-in closet with built-ins. A spacious office and mudroom round out this functional interior. Outside you'll find upgraded landscaping, full sod, irrigation. Foam insulation, wired for TV and cameras, this home has it all. Just a short walk to access to clubhouse, pool, and walking trail in this beautiful, quaint neighborhood.
Open House:
Thursday, 11/14 9:00-5:00PM
- Type:
- Single Family
- Sq.Ft.:
- 2,730
- Status:
- Active
- Beds:
- 3
- Lot size:
- 0.14 Acres
- Year built:
- 2023
- Baths:
- 2.00
- MLS#:
- 20546074
- Subdivision:
- Wickliffe Manor
ADDITIONAL INFORMATION
NEW CONSTRUCTION in booming Midlothian. High-end upgrades abound in this open and airy 3BR-2BA home in highly desirable Wickliffe Manor. Pre-wired for cameras, TV, wireless security, this home also features a study, parlor, and mudroom. Entertain in a beautifully crafted kitchen with quartz countertops, Thermador gas cooktop, GE appliances including a double oven with built-in microwave above, and custom cabinets with soft close drawers. Primary retreat includes ensuite bath with quartz countertops, soaking tub, separate glass shower and two walk-in closets. This home is energy efficient with open-cell foam insulation and vinyl windows with low-E glass. Outside you'll find upgraded landscaping including full sod and irrigation system. Just a short walk down the street to access to community clubhouse, pool, and walking trail. Donât miss out. This beautiful, quaint neighborhood has convenient access to 3 major highways for an easy commute.
- Type:
- Single Family
- Sq.Ft.:
- 3,195
- Status:
- Active
- Beds:
- 4
- Lot size:
- 0.17 Acres
- Year built:
- 2024
- Baths:
- 4.00
- MLS#:
- 20562225
- Subdivision:
- Westside Preserve
ADDITIONAL INFORMATION
NEW CONSTRUCTION: Westside Preserve in Midlothian. Two-story Wallace plan - Elevation LS202. Available NOW 2024 move-in. 4BR, 3.5BA + Game room + Corner homesite + Study + Covered Patio + Sprinkler system + Smart Home Package - 3,195 sq.ft. Open concept layout with a spacious owner's suite and three secondary bedrooms. This home is perfect for a growing family, or entertaining guests.
$425,000
Waters Edge Midlothian, TX 76065
- Type:
- Land
- Sq.Ft.:
- n/a
- Status:
- Active
- Beds:
- n/a
- Lot size:
- 2.31 Acres
- Baths:
- MLS#:
- 20557252
- Subdivision:
- Waters Edge
ADDITIONAL INFORMATION
Nestled within the Waters Edge community, lot 10 at the end of the cul-de-sac offers the ideal canvas for crafting your dream home. Situated within a well-established community, this parcel offers lake views and lake access, biking and walking trails. Embrace the opportunity to create lasting memories in this idyllic setting, where the beauty of nature harmonizes with the comforts of community living. Downtown Dallas 40 minute trip, DFW 45 minute trip, Downtown Midlothian10 minutes *All information contained herein should be verified by the buyer and buyer's agent including but not limited to measurements, square footage, and schools.
- Type:
- Single Family
- Sq.Ft.:
- 3,477
- Status:
- Active
- Beds:
- 4
- Lot size:
- 0.15 Acres
- Year built:
- 2021
- Baths:
- 4.00
- MLS#:
- 20552452
- Subdivision:
- Villas Of Somercrest
ADDITIONAL INFORMATION
Why wait for new constructionâ¦â¦BETTER THAN NEW gently lived in Perry home with over $100K in upgrades!! You wonât find a better price with these upgrades in the area. Stunning home with 20 foot vaulted ceilings. Office with French doors, formal dining room opens to entry with beautiful curved staircase. Spectacular wall of windows in living room let all the natural light in! First floor primary and guest suites. Second floor offers gameroom, media room, and two guest bedrooms. Spacious mudroom off of three car garage. Extended covered back patio. Plantation shutters throughout! Donât miss your opportunity to see this beauty!
Open House:
Saturday, 11/16 2:00-4:00PM
- Type:
- Single Family
- Sq.Ft.:
- 4,009
- Status:
- Active
- Beds:
- 4
- Year built:
- 2024
- Baths:
- 4.00
- MLS#:
- 20554938
- Subdivision:
- Bridgewater
ADDITIONAL INFORMATION
NEW JOHN HOUSTON HOME IN BRIDGEWATER IN MIDLOTHIAN ISD. You will fall in love with this stunning home that is prefect home for the growing family and entertaining . 3 car garage, covered patio, front courtyard, 1st floor has luxury master bathroom, large walk in closet, study, bed #2, full bath, breakfast nook with vaulted ceiling. Upstairs you have 1 full bath, powder bath, bed 3 4, game room and media room with a wet bar. Standout features on this home include; tankless hot water heater, gas furnace, gas log fireplace, 8 ft. interior first floor doors, gas 36 5 burner cooktop, kitchen cabinets to ceiling, wood wrapped kitchen island, faux stone to ceiling fireplace, mud bench with hooks and ship lap backing, brushed nickel fixtures, engineered wood flooring, 5.1 pre wire in media room, PPG Shark interior paint, faux beams and so much more! READY IN MAY.
- Type:
- Other
- Sq.Ft.:
- 3,570
- Status:
- Active
- Beds:
- 8
- Lot size:
- 0.13 Acres
- Year built:
- 1963
- Baths:
- 8.00
- MLS#:
- 20551437
- Subdivision:
- Hawkins-Rev
ADDITIONAL INFORMATION
Discover the potential of this 8-unit property situated in a prime location across from Founder's Row and only a few blocks to Downtown Midlothian. Boasting a mix of two efficient and six 1-bedroom, 1-bath units, this investment offers a diverse range of living spaces to cater to various tenant needs. 9 Dedicated Parking Spaces. This is an exceptional opportunity for investors seeking a solid income-generating property in a high-demand location. Don't miss the chance to capitalize on this prime real estate investment. Sold as-is. Owner financing available!
- Type:
- Land
- Sq.Ft.:
- n/a
- Status:
- Active
- Beds:
- n/a
- Lot size:
- 2 Acres
- Baths:
- MLS#:
- 20550213
- Subdivision:
- Jos Stewart
ADDITIONAL INFORMATION
Conveniently situated in the highly sought after community of Midlothian. These 2 acres of prime real estate is a blank canvas awaiting your vision and perfect for building your dream home. This property is attractive for various purposes. Imagine designing your custom built home surrounded by nature and tranquility. Cultivate your own mini farm or garden. Located near downtown Midlothian you can enjoy easy access to essential services including shopping centers, gas stations, recreational facilities, and grocery stores. Within the highly regarded Midlothian Independent School District, making it an ideal choice for families. Near Cottonwood Creek and Pandera Lake, providing scenic views and outdoor recreation opportunities. With the cityâs growth, businesses, industries and new homes are emerging, making it an attractive area for families and investors. Secure your slice of Texas land and valuable investment for the future. Donât miss out on this prime piece of Midlothian real estate.

The data relating to real estate for sale on this web site comes in part from the Broker Reciprocity Program of the NTREIS Multiple Listing Service. Real estate listings held by brokerage firms other than this broker are marked with the Broker Reciprocity logo and detailed information about them includes the name of the listing brokers. ©2024 North Texas Real Estate Information Systems
Midlothian Real Estate
The median home value in Midlothian, TX is $419,200. This is higher than the county median home value of $338,700. The national median home value is $338,100. The average price of homes sold in Midlothian, TX is $419,200. Approximately 78.16% of Midlothian homes are owned, compared to 18.57% rented, while 3.27% are vacant. Midlothian real estate listings include condos, townhomes, and single family homes for sale. Commercial properties are also available. If you see a property you’re interested in, contact a Midlothian real estate agent to arrange a tour today!
Midlothian, Texas 76065 has a population of 33,914. Midlothian 76065 is more family-centric than the surrounding county with 40.6% of the households containing married families with children. The county average for households married with children is 36.63%.
The median household income in Midlothian, Texas 76065 is $107,532. The median household income for the surrounding county is $85,272 compared to the national median of $69,021. The median age of people living in Midlothian 76065 is 35.1 years.
Midlothian Weather
The average high temperature in July is 94.4 degrees, with an average low temperature in January of 33.6 degrees. The average rainfall is approximately 39.2 inches per year, with 0.3 inches of snow per year.
