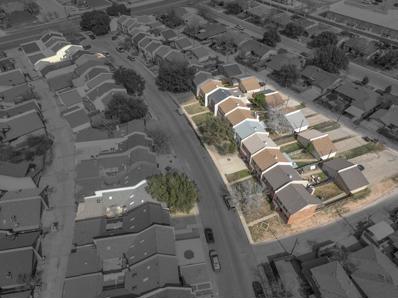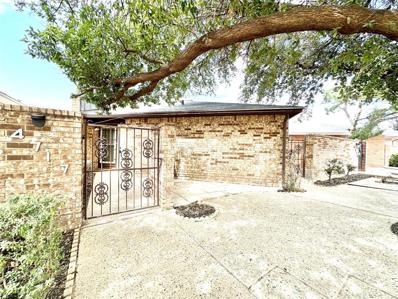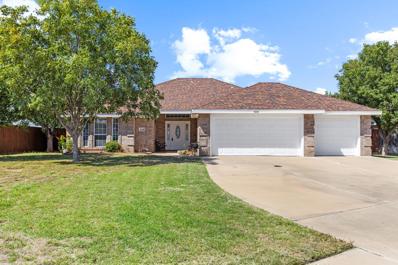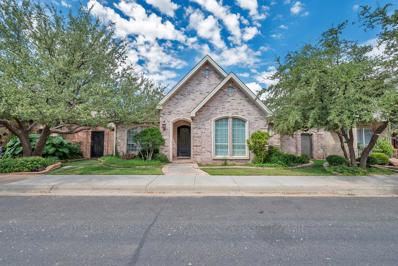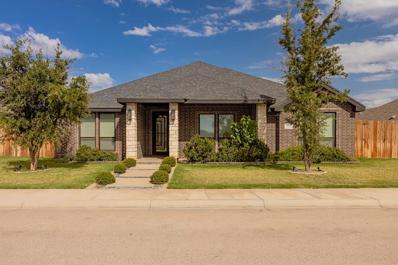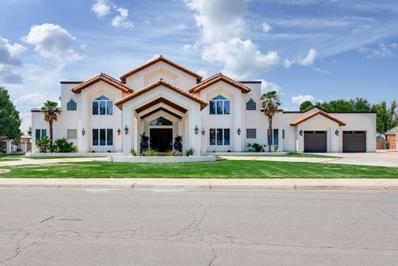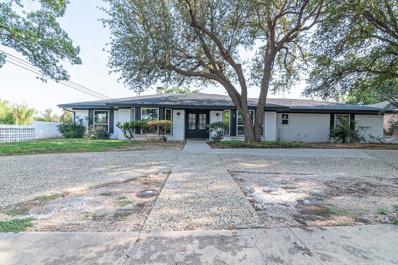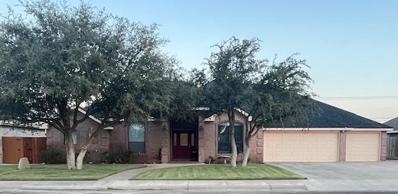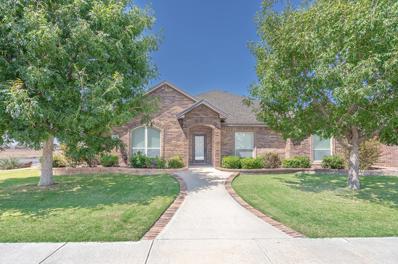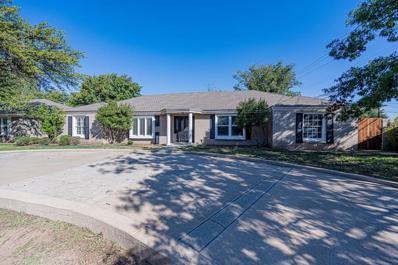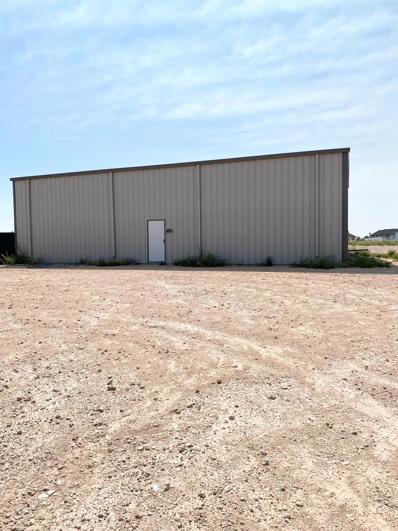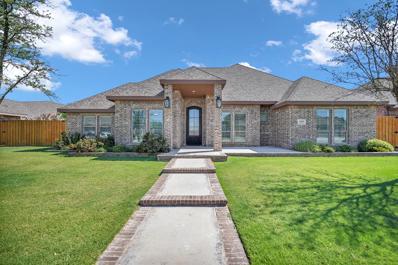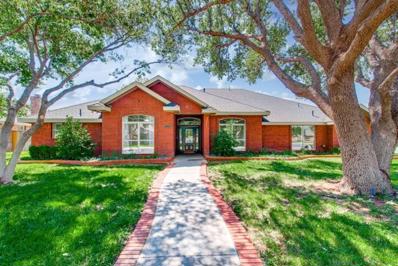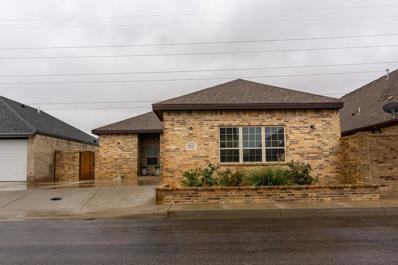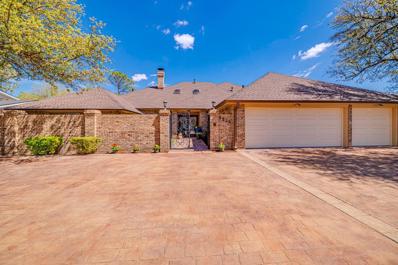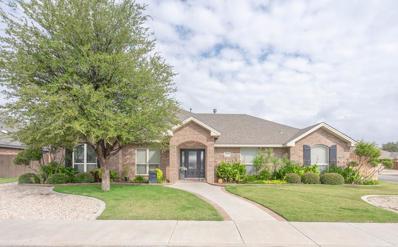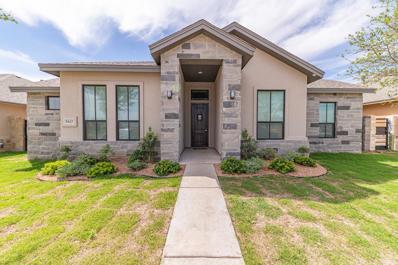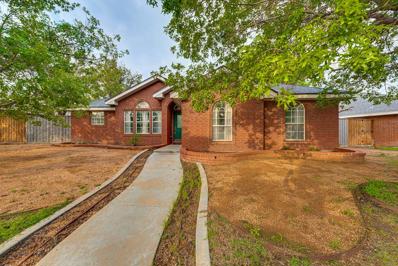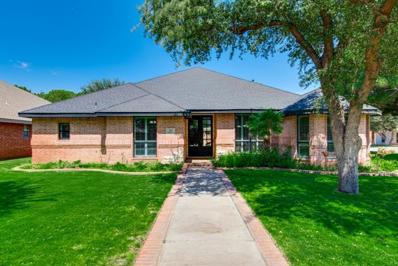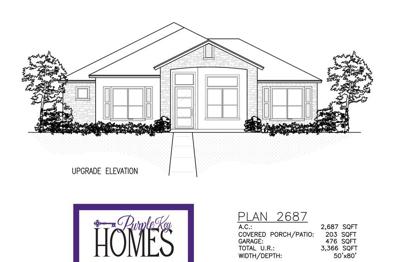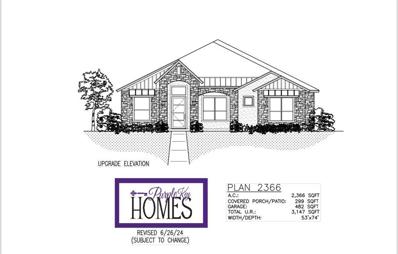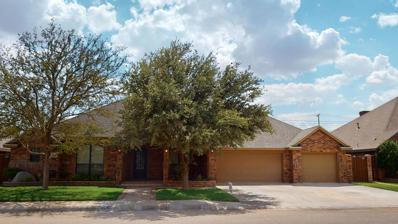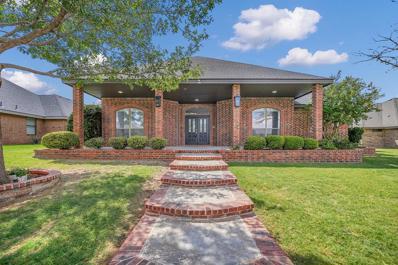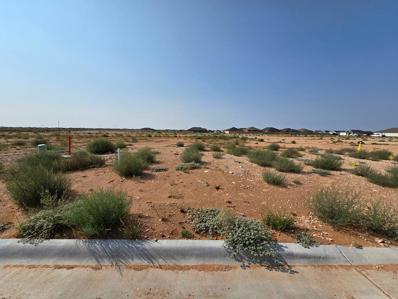Midland TX Homes for Rent
$11,480,000
3206 Preston Dr Midland, TX 79707
- Type:
- General Commercial
- Sq.Ft.:
- 69,516
- Status:
- Active
- Beds:
- n/a
- Year built:
- 1982
- Baths:
- MLS#:
- 50075307
- Subdivision:
- Wydewood Estates
ADDITIONAL INFORMATION
INVESTOR PORTFOLIO SALE INCLUDING 43 TENANT OCCUPIED & VACANT PROPERTIES! MAJORITY OF THE HOMES ARE 3 BED/ 2 BATH DUPLEXES OR TOWNHOMES WITH SOME AS 4 BEDROOM & 2 BEDROOM. SELLER IS SELLING THE ENTIRE PACKAGE AS A BUNDLE. GREAT INVESTMENT OPPORTUNITY w/COMMITTED PROFIT! NUMEROUS STREETS w/MULTIPLE HOMES IN GREAT RENTAL AREAS! STREETS INCLUDE: DENTCREST, ELMA, PRESTON, RAINBOW RD, SCHARBAUER DR, SHELL & WHITTLE WAY AND MORE!
- Type:
- Townhouse
- Sq.Ft.:
- 1,500
- Status:
- Active
- Beds:
- 3
- Lot size:
- 0.1 Acres
- Year built:
- 1982
- Baths:
- 3.00
- MLS#:
- 20735319
- Subdivision:
- Crestgate Add Sec 3
ADDITIONAL INFORMATION
Full rehab complete! Spacious 2 bedroom 2 bath home with open living, dining, kitchen concept and a 2 car garage! Home also has a 3rd upstairs bedroom and 3rd full bath that is detached from the house. Ready for all buyers! This is a Fannie Mae Homepath property.
$425,000
4310 Lehigh Dr Midland, TX 79707
- Type:
- Other
- Sq.Ft.:
- 2,277
- Status:
- Active
- Beds:
- 4
- Lot size:
- 0.32 Acres
- Year built:
- 2004
- Baths:
- 2.00
- MLS#:
- 50075255
- Subdivision:
- Skyline Terrace West
ADDITIONAL INFORMATION
BEAUTIFULE 4 BEDROOM/2BATH HOME. GREAT LOCATION ON A LARGE LOT! 3 GAR GARAGE! LARGE LIVING AREA OPEN TO KITCHEN. GRANITE IN KITCHEN W/CUSTOME CABINETS. MASTER BEDROOM HAS DOUBLE VANITIES AND HUGHE CLOSET. NICELY LANDSCAPED YARD.
$550,000
5704 Fenway Dr Midland, TX 79707
- Type:
- Other
- Sq.Ft.:
- 2,624
- Status:
- Active
- Beds:
- 3
- Lot size:
- 0.14 Acres
- Year built:
- 2005
- Baths:
- 3.00
- MLS#:
- 50075246
- Subdivision:
- Grandridge Park
ADDITIONAL INFORMATION
PRISTINE CONDITION AWAITS YOU IN THIS 3 BED/2.5 BATH/3 CAR GARAGE LOW MAINTENANCE TOWNHOME IN GRANDRIDGE PARK! BEAUTIFUL FEATURES THROUGH OUT+ HARDWOOD FLOORING, HIGH CEILINGS & SMALL OFFICE SPACE! HUGE GOURMET KITCHEN W/GAS RANGE AND LARGE BREAKFAST BAR! OPEN-CONCEPT FLOOR PLAN PERFECT FOR ENTERTAINING! SPACIOUS LIVING AREA HAS COZY FIREPLACE INCLUDING GAS LOGS! ENJOY THE PRIMARY SUITE W/JETTED TUB & HUGE CLOSET! PRIVATE QUIET PATIO W/SMALL YARD! CONVENIENTLY LOCATED TO SHOPPING AND DINING!
- Type:
- Other
- Sq.Ft.:
- 2,656
- Status:
- Active
- Beds:
- 4
- Lot size:
- 0.2 Acres
- Year built:
- 2019
- Baths:
- 3.00
- MLS#:
- 50075185
- Subdivision:
- Heritage Oaks
ADDITIONAL INFORMATION
Welcome to this stunning, custom-built Kalher home, practically brand new and designed with modern elegance in mind. Step inside to discover a wealth of high-end finishes and meticulous craftsmanship throughout. The gourmet kitchen is a chef's dream, featuring abundant custom cabinetry . The primary bedroom offers a serene retreat with a spacious en-suite bathroom for ultimate relaxation. Additionally, a versatile flex room provides endless possibilities—use. Schedule your tour today!
$3,250,000
6843 Island Circle Midland, TX 79707
- Type:
- Other
- Sq.Ft.:
- 7,094
- Status:
- Active
- Beds:
- 5
- Lot size:
- 0.62 Acres
- Year built:
- 1998
- Baths:
- 7.00
- MLS#:
- 50075176
- Subdivision:
- Green Tree North
ADDITIONAL INFORMATION
EXPECT TO BE IMPRESSED! GRAND ENTRY! AMAZING LIVING ROOM W/SOARING CEILINGS & WALLS OF WINDOWS+CAT WALK ALL AROUND,OPENS TO GOURMET KITCHEN W/LARGE PENISULA+GREAT ISLAND W/UPGRADED APPLIANCES, LOADED W/CABINETRY-PERFECT FOR ENTERTAINING! AMAZING LAUNDRY ROOM & 5 LARGE LOCKERS! MASTER SUITE OFFERS HIS/HERS BATHROOMS+GYM/OFFICE! 4 GUEST SUITES W/PRIVATE BATHS! MEDIA ROOM! SPACIOUS OFFICE! AMAZING OUTDOOR SPACES! POOL/HOT TUB! SPORT COURT! DOG YARD! 4 CAR GARAGE! FABULOUS COURSE VIEWS! GENERATOR!
$499,000
1 Ridgmar Midland, TX 79707
- Type:
- Other
- Sq.Ft.:
- 2,731
- Status:
- Active
- Beds:
- 4
- Lot size:
- 0.25 Acres
- Year built:
- 1970
- Baths:
- 3.00
- MLS#:
- 50075123
- Subdivision:
- Ridgmar Heights
ADDITIONAL INFORMATION
Discover elegance in this beautifully updated 4-bedroom, 3-bathroom home nestled in a charming, established neighborhood. Featuring modern finishes, spacious living areas, and a serene backyard, this residence combines timeless appeal with contemporary comfort. Enjoy proximity to parks, local amenities and a welcoming community atmosphere. Your perfect blend of style and convenience awaits!
- Type:
- Other
- Sq.Ft.:
- 2,816
- Status:
- Active
- Beds:
- 4
- Lot size:
- 0.26 Acres
- Year built:
- 2006
- Baths:
- 3.00
- MLS#:
- 50075092
- Subdivision:
- Grassland Estates West
ADDITIONAL INFORMATION
GRASSLAND ESTATES WEST. DON'T MISS THIS WONDERFUL HOME WITH 4 BEDROOMS, 3 BATHS, FORMAL AND BREAKFAST AREAS FOR DINING, WITH AN OVERSIZED 3 CAR GARAGE. STUNNING OUTDOOR AMENITIES WITH AN EXTENDED COVERED PATIO, AN INGROUND POOL, WORKSHOP, OUTDOOR KITCHEN, WATER WELL. BEAUTIFUL LANDSCAPING AND CURB APPEAL. ROOF AND FENCE REPLACED 2024. BACKYARD CONCRETE STAINED AUGUST, 2024.
$548,000
6012 Oak Creek Dr Midland, TX 79707
- Type:
- Other
- Sq.Ft.:
- 2,860
- Status:
- Active
- Beds:
- 4
- Lot size:
- 0.21 Acres
- Year built:
- 2014
- Baths:
- 3.00
- MLS#:
- 50075088
- Subdivision:
- Heritage Oaks
ADDITIONAL INFORMATION
Beautiful 4B/3B, 2Living Areas, 2 Dining areas 3 car garage with storage room! 2nd Living Area/Bonus room could be a great office or movie room. High ceilings, great storage, and lots of natural light. Wonderful open living. kitchen, dining concept with formal dining off the main living area. Lots of room to live in this versatile floor plan! Even a sequestered guest suite and utility room with drop zone! New water softener and RO.
$410,000
3300 Stanolind Ct Midland, TX 79707
- Type:
- Other
- Sq.Ft.:
- 3,290
- Status:
- Active
- Beds:
- 4
- Lot size:
- 0.22 Acres
- Year built:
- 1966
- Baths:
- 3.00
- MLS#:
- 50075085
- Subdivision:
- Ma Mar Terrace
ADDITIONAL INFORMATION
Tons of great space in this 4 bedroom, 2.5 bath home in Ma Mar Terrace. Large open living area w/brick fireplace opens to formal dining area w/ glass cabinetry. Lots of great storage & workspace in the kitchen w/granite counters, gas cooktop and pantry. Sequestered primary bedroom off of kitchen w/large walk-in closet. Guest bedrooms are all large w/plenty of closet space. Large sunroom overlooks landscaped backyard. Wonderful circle drive in front + 2 car garage. Storage area in garage
- Type:
- Single Family
- Sq.Ft.:
- 2,400
- Status:
- Active
- Beds:
- n/a
- Lot size:
- 1.11 Acres
- Year built:
- 2016
- Baths:
- MLS#:
- 154103
- Subdivision:
- Entrada Estates
ADDITIONAL INFORMATION
Last lot available in subdivision. Owner Financing available. Land is available to build a custom home. Lot has a 2400 SqFt Metal Frame Shop 60x40 Ft. with a 16Ft. Garage Door. Plumbed for potential bath and Kitchen. Equipped with septic tank, water well and underground utilities. Shop is foam insulated.
- Type:
- Other
- Sq.Ft.:
- 3,135
- Status:
- Active
- Beds:
- 4
- Lot size:
- 0.25 Acres
- Year built:
- 2021
- Baths:
- 3.00
- MLS#:
- 50075046
- Subdivision:
- Grassland Estates West
ADDITIONAL INFORMATION
WELCOME TO THIS STUNNING 4 BED 3 BATH HOME IN GRASSLAND ESTATES WEST! HIGH CEILINGS THAT WELCOME YOU IN W/ OPEN LAYOUT FROM KITCHEN TO LIVING AREA, STUNNING GAS FIREPLACE WITH FLOATING SHELVES AND WALLS OF WINDOWS WITH TONS OF NATURAL LIGHT! STAINLESS STEEL APPLIANCES, QUARTZ COUNTERTOPS WITH THE MOST BEAUTIFUL BACKSPLASH! FORMAL DINING AREA + BREAKFAST BAR SEQUESTERED MASTER WITH FREE STANDING TUB & LARGE WALK IN CLOSET. 3 CAR GARAGE & SPACIOUS COVERED PATIO + PUTTING GREEN! IMPRESSIVE!
- Type:
- Other
- Sq.Ft.:
- 3,102
- Status:
- Active
- Beds:
- 5
- Lot size:
- 0.28 Acres
- Year built:
- 1994
- Baths:
- 4.00
- MLS#:
- 50075019
- Subdivision:
- Grassland Estates
ADDITIONAL INFORMATION
REMARKABLE HOME ON A LARGE CORNER LOT! GREAT CURB APPEAL W/ MATURE TREES ON A CUL-DE-SAC! SPACE & STORAGE GALORE! FORMAL DINING & LIVING AT THE ENTRY! WEST WING OFFERS 3 BEDROOMS, TWO W/ JACK & JILL BATH AND ONE WITH PRIVATE BATH! LOVELY KITCHEN W/ DBL OVENS, GREAT COUNTERSPACE & BAR SEATING! BREAKFAST NOOK! COZY LIVING AREA W/ FIREPLACE & WALL OF BUILT INS! EAST WING OFFERS 1 BED, 1 HALF BATH & FABULOUS MASTER SUITE! BACKYARD OFFERS 5 HOLE PUTTING GREEN AND LARGE PATIO! THREE CAR GARAGE! WOW!
$485,000
5309 Bella Place Midland, TX 79707
- Type:
- Other
- Sq.Ft.:
- 2,726
- Status:
- Active
- Beds:
- 3
- Lot size:
- 0.13 Acres
- Year built:
- 2014
- Baths:
- 3.00
- MLS#:
- 50074929
- Subdivision:
- Green Tree North
ADDITIONAL INFORMATION
Great home in Green Tree North! Plenty of natural light with a captivating, open concept. Vaulted ceilings! This one is perfect and move-in ready! 3 bedroom,3 full baths and 3 car garage! Kitchen boasts a walk-in pantry, stainless and granite. Sizable master bathroom w/separate shower and tub. Giant closet-space throughout home.
$899,500
5520 Cypress Court Midland, TX 79707
- Type:
- Other
- Sq.Ft.:
- 4,078
- Status:
- Active
- Beds:
- 3
- Lot size:
- 0.26 Acres
- Year built:
- 1983
- Baths:
- 4.00
- MLS#:
- 50074926
- Subdivision:
- Green Tree
ADDITIONAL INFORMATION
A LUCIOUS GREEN COURT YARD GREETS YOU INTO THIS IMMACULATE HOME ON GREEN TREE GOLF COURSE. TALL CEILINGS, WOOD BEAMS, CUSTOM SKYLIGHTS, WET BAR, STONE FP & SO MUCH MORE WELCOMES YOU! KITCHEN IS COMPLETE W/DBL OVENS, WALK-IN PANTRY, PREP ISLAND, BAR TOP SEATING, & A BREAKFAST DINING. FEATURING 2 ENSUITE BEDS DOWNSTAIRS & 1 ENSUITE UPSTAIRS. FINISHED HEATED & COOLED BASEMENT PERFECT FOR ENTERTAINING. BACKYARD IS A TRUE RETREAT W/COVERED PATIO, SEP COVERED PERGOLA, BALCONY, & GOLF COURSE VIEWS.
$575,000
5900 Oak Creek Dr Midland, TX 79707
- Type:
- Other
- Sq.Ft.:
- 2,668
- Status:
- Active
- Beds:
- 4
- Lot size:
- 0.22 Acres
- Year built:
- 2011
- Baths:
- 3.00
- MLS#:
- 50074925
- Subdivision:
- Heritage Oaks
ADDITIONAL INFORMATION
SPECTACULAR 4 BED, 3 BATH IN HERITAGE OAKS WITH BEAUTIFUL CURB APPEAL!! MARK PAYNE HOMES RESALE WITH MANY RECENT UPDATES!! WONDERFUL KITCHEN WITH BREAKFAST BAR AND DINETTE AREA! SEPARATE STUDY/OFFICE OR FORMAL DINING! LARGE LIVING AREA WITH GAS LOG FIREPLACE! SEQ PRIMARY SUITE WITH SEPARATE TUB/SHOWER, DUAL SINK VANITY, AND SPACIOUS WALK-IN CLOSET!! FANTASTIC GUEST BEDROOMS & BATHS! OVERSIZED UTILITY ROOM! FABULOUS BACKYARD AND COVERED PATIO! 3 CAR GARAGE! MUST SEE!!
$595,000
5617 Delaney Midland, TX 79707
- Type:
- Other
- Sq.Ft.:
- 2,685
- Status:
- Active
- Beds:
- 4
- Lot size:
- 0.16 Acres
- Year built:
- 2019
- Baths:
- 4.00
- MLS#:
- 50074882
- Subdivision:
- The Vineyard
ADDITIONAL INFORMATION
Our Model Home is up for sale! Home offers 2685 sq.ft with 4 bedrooms, 3.5 baths and a flex room. Beautiful outdoor fireplace with a great covered patio. Home is in the closer part of the neighborhood with walking distance to the school Fasken Elementary.
$299,900
3501 Mark Lane Midland, TX 79707
- Type:
- Other
- Sq.Ft.:
- 1,769
- Status:
- Active
- Beds:
- 4
- Lot size:
- 0.16 Acres
- Year built:
- 1998
- Baths:
- 2.00
- MLS#:
- 50074878
- Subdivision:
- Fairmont Park
ADDITIONAL INFORMATION
FINAL PRICE! One-owner, four bedrooms, two baths, large living area with fireplace, open dining, Breakfast, and kitchen. GREAT Floorplan, Seq. The primary has French doors to the backyard /courtyard, unique wall paint, and custom design choices. Central Fairmont Park location. Two-car rear garage, bonus side patio, high ceilings, and fresh updates throughout. Home is being sold as is, where is. Great overall condition and is primed for your personal touches. Easy to show! Great Investment.
- Type:
- Other
- Sq.Ft.:
- 3,243
- Status:
- Active
- Beds:
- 5
- Lot size:
- 0.26 Acres
- Year built:
- 2002
- Baths:
- 3.00
- MLS#:
- 50074804
- Subdivision:
- Green Tree North
ADDITIONAL INFORMATION
BREATHTAKING PROPERTY WITH GORGEOUS CURB APPEAL! AMAZING OPEN LAYOUT! FORMAL DINING! LIGHT AND BRIGHT LIVING AREA WITH FIREPLACE! LOVELY KITCHEN WITH AMPLE STORAGE AND COUNTERSPACE, DOUBLE OVENS, BAR SEATING AND DINING AREA! EAST WING OF HOME OFFERS IN-LAW PLAN, MEDIA ROOM WITH DRY BAR, AND ADDITIONAL BEDROOM. WEST WING OFFERS A FABULOUS SEQ. MASTER SUITE, 2 ADDN. BEDROOMS WITH JACK & JILL BATH! BACKYARD OASIS WITH SPARKLING POOL AND SPA, OUTDOOR KITCHEN AND FIREPLACE! 3 CAR GARAGE! THIS IS IT!
- Type:
- Other
- Sq.Ft.:
- 2,687
- Status:
- Active
- Beds:
- 4
- Lot size:
- 0.28 Acres
- Year built:
- 2024
- Baths:
- 4.00
- MLS#:
- 50074786
- Subdivision:
- The Vineyard
ADDITIONAL INFORMATION
This Purple Key Home highlights tall, vaulted ceilings in living and in master bedroom. With 2687 sq.ft of space, home has room to grow in. Floor plan includes 4 bedrooms, 3.5 bathrooms and a study. This home sits on a great size lot with plenty of yard space and includes reverse osmosis plus water softener. This home is situated in The Vineyard subdivision that includes a beautiful pool and playground for the community.
- Type:
- Other
- Sq.Ft.:
- 2,366
- Status:
- Active
- Beds:
- 3
- Lot size:
- 0.25 Acres
- Year built:
- 2024
- Baths:
- 3.00
- MLS#:
- 50074784
- Subdivision:
- The Vineyard
ADDITIONAL INFORMATION
Floor plan 2366 from Purple Key Homes with a 3rd car garage. Home is situated on a big lot with plenty of yard space. Home has 3 bedrooms with a study and 2.5 baths. Home can be found in The Vineyard subdivision that offers a pool and playground for the neighborhood families to enjoy.
$730,000
6517 Mosswood Dr Midland, TX 79707
- Type:
- Other
- Sq.Ft.:
- 3,234
- Status:
- Active
- Beds:
- 4
- Lot size:
- 0.25 Acres
- Year built:
- 2012
- Baths:
- 3.00
- MLS#:
- 50074760
- Subdivision:
- Grassland Estates West
ADDITIONAL INFORMATION
This spacious 4-bedroom, 3-bathroom home in a prime Midland neighborhood offers a perfect blend of comfort and luxury. The house features two distinct living areas, ideal for both family gatherings and more formal entertaining. The open-concept main living area flows seamlessly into a modern kitchen, complete with high-end appliances and a large island, making it the heart of the home. Outdoors, you'll find a stunning backyard oasis, featuring a sparkling pool with a built-in hot tub, perfect
$975,000
1909 Jadewood Midland, TX 79707
- Type:
- Other
- Sq.Ft.:
- 3,442
- Status:
- Active
- Beds:
- 4
- Lot size:
- 0.27 Acres
- Year built:
- 2007
- Baths:
- 4.00
- MLS#:
- 50074756
- Subdivision:
- Grassland Estates West
ADDITIONAL INFORMATION
EXTRAORDINARY & JAW DROPPING HOME IN GRASSLAND ESTATES WEST PRESENTING 4 BEDROOMS, 3.5 BATHROOMS + 3 CAR GARAGE! COMPLETELY RENOVATED W/EYE CATCHING TRAY CEILINGS THE MOMENT YOU ENTER! GRAND FLOOR TO CEILING AUSTIN STONE FIREPLACE. BEAUTIFUL BUILT IN W/SHELVES. GOURMET KITCHEN WITH DBL ISLANDS, QUARTZ COUNTERS, POLISHED GLASS MOSAIC BACKSPLASH & DBL OVENS PLUS 5 BURNER GRILL! FORMAL DINING + FLEX ROOM. LUXURY MASTER SUITE W/WALK IN SHOWER,SOAKING TUB, DBL SINKS & OVER THE TOP WALK IN CLOSET!
- Type:
- Land
- Sq.Ft.:
- n/a
- Status:
- Active
- Beds:
- n/a
- Lot size:
- 0.05 Acres
- Baths:
- MLS#:
- 50074704
- Subdivision:
- Shenandoah Ridge
ADDITIONAL INFORMATION
Builders Welcome! This prime vacant lot is the perfect canvas for your dream home! Nestled in a fabulous, up-and-coming neighborhood on the north side of town, this lot offers a unique opportunity to create a custom residence tailored to your lifestyle. Don't miss out on this exceptional opportunity to build your ideal home in a location that offers both tranquility and connectivity. Contact us today to learn more and start planning your future in this wonderful neighborhood!
$399,000
4708 Rosewood Dr Midland, TX 79707
- Type:
- Other
- Sq.Ft.:
- 2,404
- Status:
- Active
- Beds:
- 3
- Lot size:
- 0.18 Acres
- Year built:
- 2004
- Baths:
- 2.00
- MLS#:
- 50074687
- Subdivision:
- Briarwood
ADDITIONAL INFORMATION
This stunning 3-bedroom, 2-bathroom home in the desirable Briarwood subdivision offers over 2,400 sq. ft. of spacious living. Highlights include an open living area, a large kitchen perfect for entertaining, vaulted ceilings in the bedrooms, and a separate office/study. Outside, enjoy the expansive covered patio and a spacious yard for kids to play. With a 3-car garage and plenty of room to grow, this home is a must-see! Call us today to schedule your tour!

Information being provided is for consumers' personal, non-commercial use and may not be used for any purpose other than to identify prospective properties consumers may be interested in purchasing. All information provided by the listing agent/broker is deemed reliable but is not guaranteed and should be independently verified. Copyright © 2024 Permian Basin Board of Realtors. All rights reserved.

The data relating to real estate for sale on this web site comes in part from the Broker Reciprocity Program of the NTREIS Multiple Listing Service. Real estate listings held by brokerage firms other than this broker are marked with the Broker Reciprocity logo and detailed information about them includes the name of the listing brokers. ©2024 North Texas Real Estate Information Systems
Copyright © 2024 Odessa Board of Realtors. All rights reserved. All information provided by the listing agent/broker is deemed reliable but is not guaranteed and should be independently verified. Information being provided is for consumers' personal, non-commercial use and may not be used for any purpose other than to identify prospective properties consumers may be interested in purchasing.
Midland Real Estate
The median home value in Midland, TX is $271,000. This is lower than the county median home value of $289,900. The national median home value is $338,100. The average price of homes sold in Midland, TX is $271,000. Approximately 59.83% of Midland homes are owned, compared to 33.32% rented, while 6.86% are vacant. Midland real estate listings include condos, townhomes, and single family homes for sale. Commercial properties are also available. If you see a property you’re interested in, contact a Midland real estate agent to arrange a tour today!
Midland, Texas 79707 has a population of 130,765. Midland 79707 is less family-centric than the surrounding county with 39.63% of the households containing married families with children. The county average for households married with children is 39.78%.
The median household income in Midland, Texas 79707 is $87,900. The median household income for the surrounding county is $88,210 compared to the national median of $69,021. The median age of people living in Midland 79707 is 31.3 years.
Midland Weather
The average high temperature in July is 95.3 degrees, with an average low temperature in January of 31.2 degrees. The average rainfall is approximately 15.5 inches per year, with 2.5 inches of snow per year.
