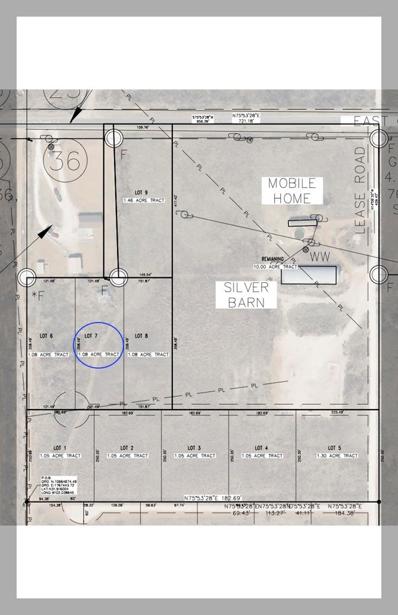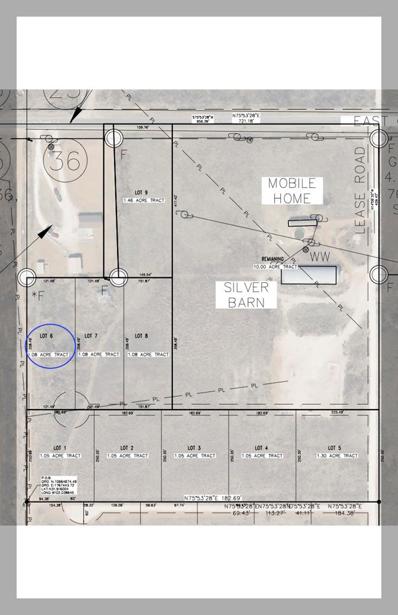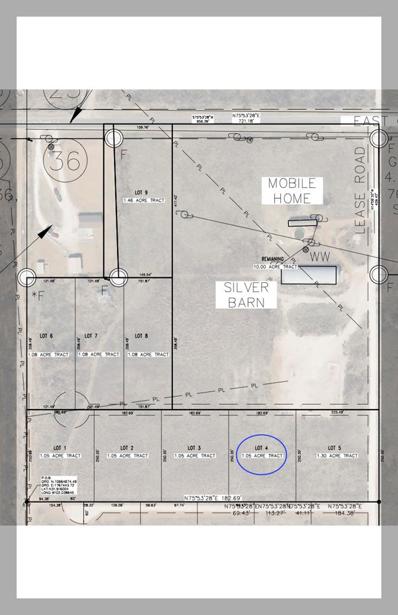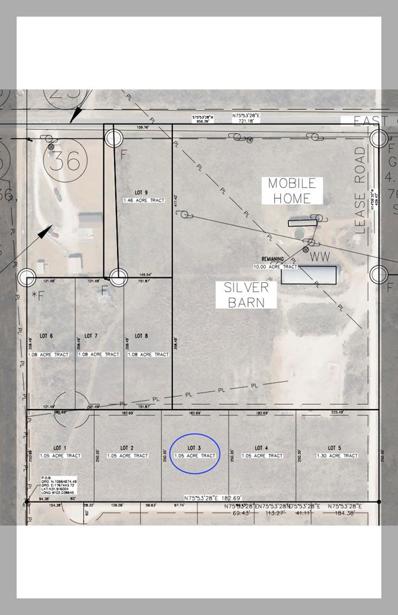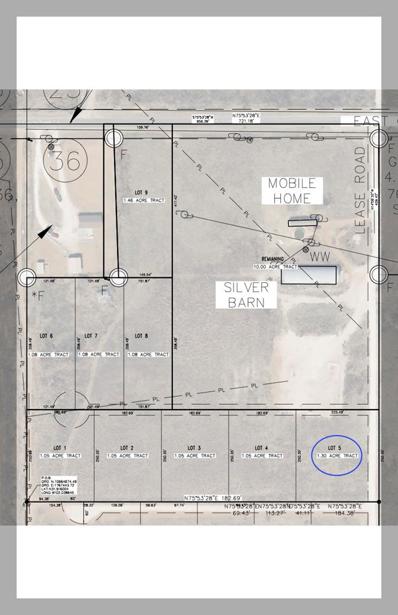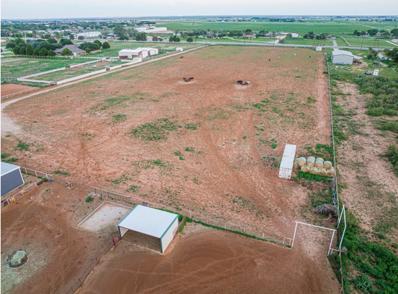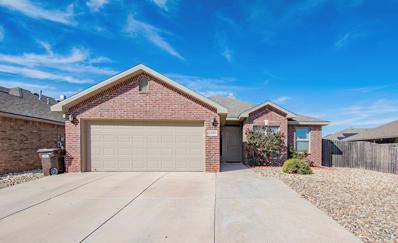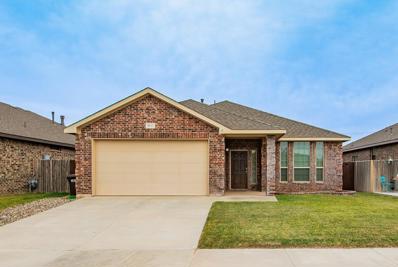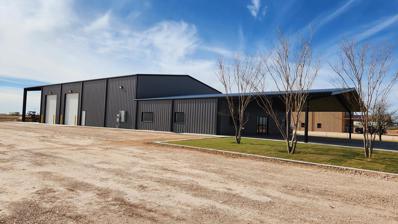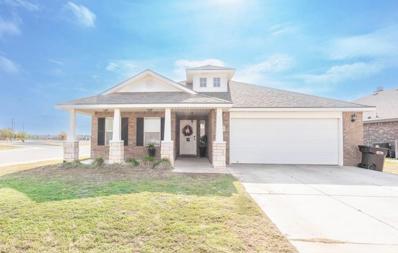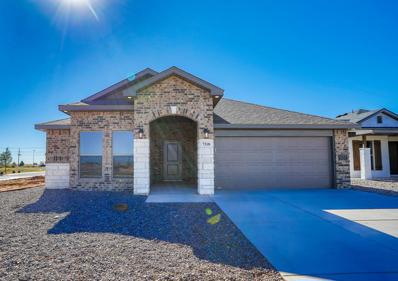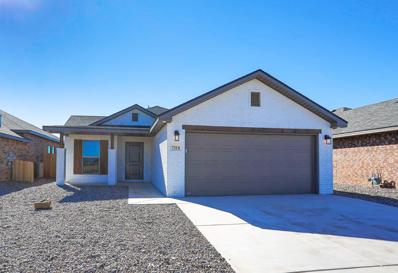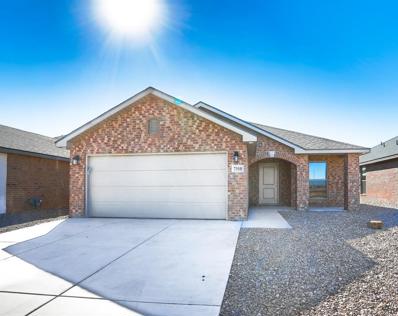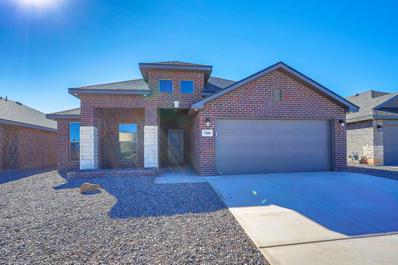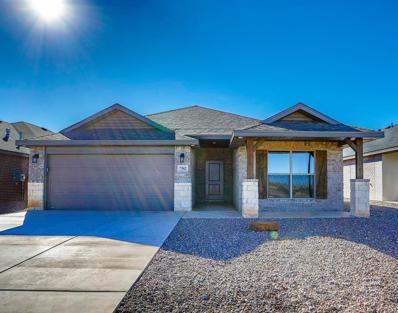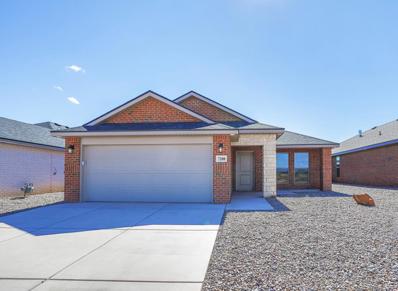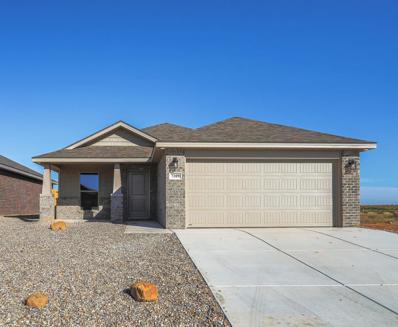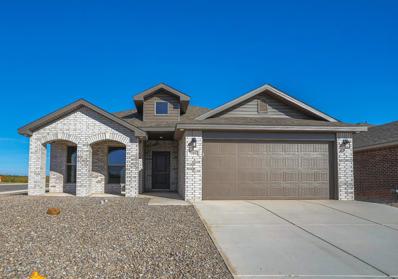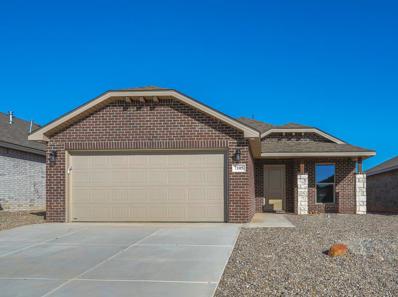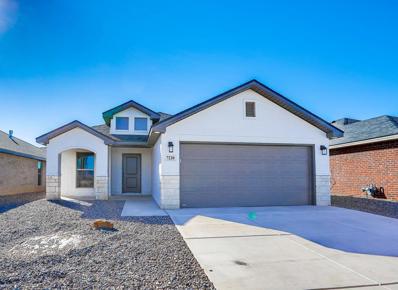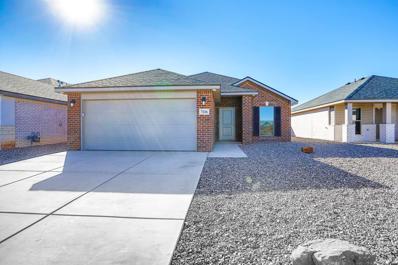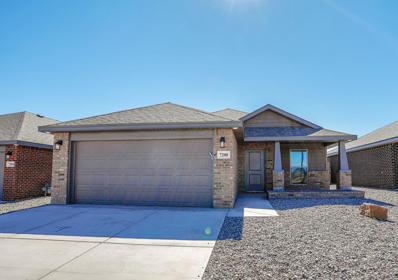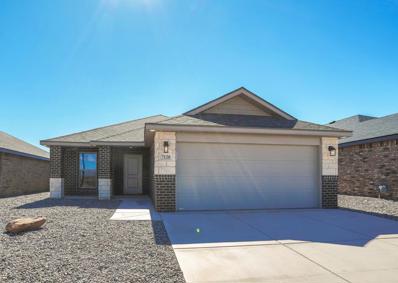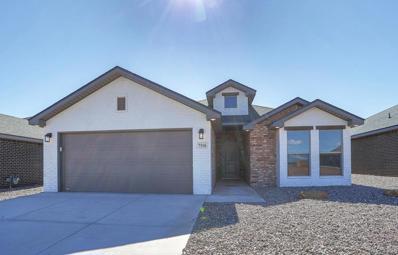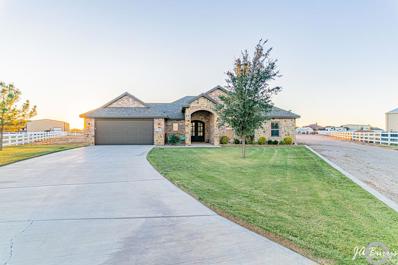Midland TX Homes for Rent
- Type:
- Land
- Sq.Ft.:
- n/a
- Status:
- Active
- Beds:
- n/a
- Lot size:
- 1.08 Acres
- Baths:
- MLS#:
- 50055204
- Subdivision:
- 39-T2S
ADDITIONAL INFORMATION
Vacant land South of Midland. 1.08 acre lot, Residential use only, Manufactured homes are Welcome!!!
- Type:
- Land
- Sq.Ft.:
- n/a
- Status:
- Active
- Beds:
- n/a
- Lot size:
- 1.08 Acres
- Baths:
- MLS#:
- 50055202
- Subdivision:
- 39-T2S
ADDITIONAL INFORMATION
Vacant land South of Midland. 1.08 acre lot, Residential use only, Manufactured homes are Welcome!!!
- Type:
- Land
- Sq.Ft.:
- n/a
- Status:
- Active
- Beds:
- n/a
- Lot size:
- 1.05 Acres
- Baths:
- MLS#:
- 50055199
- Subdivision:
- 39-T2S
ADDITIONAL INFORMATION
Vacant land South of Midland. 1.05 acre lot, Residential use only, Manufactured homes are Welcome!!!
- Type:
- Land
- Sq.Ft.:
- n/a
- Status:
- Active
- Beds:
- n/a
- Lot size:
- 1.05 Acres
- Baths:
- MLS#:
- 50055197
- Subdivision:
- 39-T2S
ADDITIONAL INFORMATION
Vacant land South of Midland. 1.05 acre lot, Residential use only, Manufactured homes are Welcome!!!
- Type:
- Land
- Sq.Ft.:
- n/a
- Status:
- Active
- Beds:
- n/a
- Lot size:
- 1.3 Acres
- Baths:
- MLS#:
- 50055196
- Subdivision:
- 39-T2S
ADDITIONAL INFORMATION
Vacant land South of Midland. 1.30 acre lot, Residential use only, Manufactured homes are Welcome!!!
$430,000
5601 Fm 307 Midland, TX 79706
- Type:
- Land
- Sq.Ft.:
- n/a
- Status:
- Active
- Beds:
- n/a
- Lot size:
- 8.6 Acres
- Baths:
- MLS#:
- 50055178
- Subdivision:
- Unknown
ADDITIONAL INFORMATION
Prime 307 Frontage property. Fully fenced and surrounded by a beautiful residential neighborhood close to Midland. Entry would be from FM 307. 4 water wells = 60 GPM per owner. No building restrictions. Endless possibilities here!
- Type:
- Single Family
- Sq.Ft.:
- 1,571
- Status:
- Active
- Beds:
- 3
- Lot size:
- 0.13 Acres
- Year built:
- 2014
- Baths:
- 2.00
- MLS#:
- 50055165
- Subdivision:
- Legends Park
ADDITIONAL INFORMATION
Looking for a home in the Legends Park subdivision? Look no further! Open floor plan allows you to interact with guests from the kitchen and living area! This home has a larger than average sequestered master suite, newly updated countertops and backsplash, covered patio, alley access and more! Yarbrough Elementary is only down the street. Shed in the backyard and most appliances will stay with the home. Call for a private showing!
$330,000
808 Gallantry Midland, TX 79706
- Type:
- Single Family
- Sq.Ft.:
- 2,039
- Status:
- Active
- Beds:
- 4
- Lot size:
- 0.13 Acres
- Year built:
- 2015
- Baths:
- 2.00
- MLS#:
- 50055027
- Subdivision:
- Legacy Addition
ADDITIONAL INFORMATION
Well-kept home for sale in Legacy Addition featuring 4 bedrooms, 2 bathrooms, and a 2 car garage. The main living area is open with tall ceilings. The kitchen has an island, granite countertops and a gas stove with a skylight that really brightens up the room. In addition to the breakfast nook area there is a formal dining room that can be used as a flex space. There is a great outdoor area with a recently stained fence, great covered patio and open patio. Seller is offering a 1% buyer incentive
$1,900,000
4516 E County Rd 130 Midland, TX 79706
- Type:
- Industrial
- Sq.Ft.:
- n/a
- Status:
- Active
- Beds:
- n/a
- Lot size:
- 5 Acres
- Year built:
- 2022
- Baths:
- MLS#:
- 50054842
- Subdivision:
- 38-T2S
ADDITIONAL INFORMATION
Fantastic New Construction Building for Lease or For Sale! Conveniently Located near Garden City Hwy & I-20. This building offers 2400 Sq Ft Office, 5100 Sq Ft Shop with a Washbay. The office area has 6 offices, Reception area, Lobby, 2 restrooms in office, 1 in the shop area. This property also was recently landscaped and sits on 5 acres. There building has 3 Bay Doors, and 3 Phase Power, and Crane Ready. For Lease also for $17,500 NNN Lease or for Sale for $1,900,000.00.
$332,000
518 Coliseum Ct Midland, TX 79706
- Type:
- Single Family
- Sq.Ft.:
- 1,978
- Status:
- Active
- Beds:
- 4
- Lot size:
- 0.21 Acres
- Year built:
- 2014
- Baths:
- 2.00
- MLS#:
- 50054855
- Subdivision:
- Legends Park
ADDITIONAL INFORMATION
BEAUTIFUL CORNER LOT HOME LOCATED IN A HIGHLY DESIRED NEIGHBORHOOD. FEATURES 4 BEDROOMS, 2 BATHROOMS, GOOD SIZE KITCHEN, BREAKFAST, AND SPACIOUS LIVING ROOM. A LARGE YARD FOR ENTERTAINING WITH A COVERED PATIO AND EXTENDED CONCRETE AREA PERFECT FOR GAZEBO OR OUTSIDE KITCHEN. WALKING DISTANCE FROM THE YARBROUGH ELEMENTARY SCHOOL! COME OUT AND SEE THIS HOME TODAY!!!
- Type:
- Single Family
- Sq.Ft.:
- 2,050
- Status:
- Active
- Beds:
- 3
- Lot size:
- 0.13 Acres
- Year built:
- 2022
- Baths:
- 2.00
- MLS#:
- 50054686
- Subdivision:
- Pecan Grove
ADDITIONAL INFORMATION
The "Martha" floor plan is a 2050 square foot, 3 bedroom, 2 bathroom home with exterior LED down lights, upgraded Quorom lighting in matte black, frameless mirrors, upgraded tile shower walls in all bathrooms, fireplace, white cabinets, granite countertops throughout, MOEN plumbing upgrade in matte black, stainless steel appliances, and garage door opener with keypad and remote. 2 year comprehensive warranty and 10 year structural warranty. Come see it today!
- Type:
- Single Family
- Sq.Ft.:
- 1,350
- Status:
- Active
- Beds:
- 3
- Lot size:
- 0.11 Acres
- Year built:
- 2022
- Baths:
- 2.00
- MLS#:
- 50054685
- Subdivision:
- Pecan Grove
ADDITIONAL INFORMATION
The "Lucy" floor plan is a 1350 square foot, 3 bedroom, 2 bathroom home with exterior LED down lights, upgraded Quorom lighting in satin nickel, frameless mirrors, ceiling fans in every bedroom, white cabinets, granite countertops throughout, MOEN kitchen faucet upgrade in matte black, stainless steel appliances, and garage door opener with remote and keypad. 2 year comprehensive warranty and 10 year structural warranty. Come see it today!
- Type:
- Single Family
- Sq.Ft.:
- 1,450
- Status:
- Active
- Beds:
- 3
- Lot size:
- 0.11 Acres
- Year built:
- 2022
- Baths:
- 2.00
- MLS#:
- 50054684
- Subdivision:
- Pecan Grove
ADDITIONAL INFORMATION
The "Tiffany" floor plan is a 1450 square foot, 3 bedroom, 2 bathroom home with exterior LED down lights, upgraded Quorom lighting in satin nickel, frameless mirrors, upgraded tile shower walls in all bathrooms, ceiling fans in all bedrooms, under cabinet lighting in kitchen, MOEN kitchen faucet upgrade in matte black, espresso cabinets, granite countertops throughout, and stainless steel appliances. 2 year comprehensive warranty and 10 year structural warranty. Come see it today!
- Type:
- Single Family
- Sq.Ft.:
- 1,950
- Status:
- Active
- Beds:
- 3
- Lot size:
- 0.13 Acres
- Year built:
- 2022
- Baths:
- 2.00
- MLS#:
- 50054683
- Subdivision:
- Pecan Grove
ADDITIONAL INFORMATION
The "Rebecca" floor plan is a 1950 square foot, 3 bedroom, 2 bathroom home with exterior LED down lights, upgraded Quorom lighting in satin nickel, frameless mirrors, upgraded tiled shower walls in all bathrooms, fireplace, pebble cabinets, upgraded quartz countertops, stainless steel appliances, and garage door opener with remote and keypad. 2 year comprehensive warranty and 10 year structural warranty. Come see it today!
- Type:
- Single Family
- Sq.Ft.:
- 1,760
- Status:
- Active
- Beds:
- 3
- Lot size:
- 0.13 Acres
- Year built:
- 2022
- Baths:
- 2.00
- MLS#:
- 50054682
- Subdivision:
- Pecan Grove
ADDITIONAL INFORMATION
The "Katie" floor plan is a 1760 square foot, 3 bedroom, 2 bathroom home with exterior LED down lights, upgraded Quorom lighting in satin nickel, frameless mirrors, fireplace, pebble cabinets, upgraded quartz countertops, stainless steel appliances, MOEN kitchen faucet upgrade in matte black, and garage door opener with keypad and remote. 2 year comprehensive warranty and 10 year structural warranty. Come see it today!
- Type:
- Single Family
- Sq.Ft.:
- 1,650
- Status:
- Active
- Beds:
- 3
- Lot size:
- 0.13 Acres
- Year built:
- 2022
- Baths:
- 2.00
- MLS#:
- 50054680
- Subdivision:
- Pecan Grove
ADDITIONAL INFORMATION
NEW CONSTRUCTION! This "Lisa" is a 3 bedroom 2 bathroom home with 1650 square feet. This home features exterior LED down lighting, upgraded Quorum lighting in satin nickel, ceiling fans in every bedroom, under cabinet lighting in the kitchen, MOEN kitchen faucet upgrade in matte black, espresso cabinets, granite countertops throughout, stainless steel appliances and garage door opener with remote and keypad. 2 year comprehensive warranty and 10 year structural warranty. Come see it today!
- Type:
- Single Family
- Sq.Ft.:
- 1,450
- Status:
- Active
- Beds:
- 3
- Lot size:
- 0.12 Acres
- Year built:
- 2022
- Baths:
- 2.00
- MLS#:
- 50054677
- Subdivision:
- Pecan Grove
ADDITIONAL INFORMATION
The "Kenlie" floor plan is a 1450 square foot, 3 bedroom, 2 bathroom home with exterior LED down lights, upgraded Quorom lighting in satin nickel, ceiling fans in all bedrooms, frameless mirrors, fireplace, white cabinets, granite countertops throughout, MOEN kitchen faucet upgrade in matte black, stainless steel appliances, and garage door opener with remote and keypad.. 2 year comprehensive warranty and 10 year structural warranty. Come see it today!
- Type:
- Single Family
- Sq.Ft.:
- 1,645
- Status:
- Active
- Beds:
- 3
- Lot size:
- 0.12 Acres
- Year built:
- 2022
- Baths:
- 2.00
- MLS#:
- 50054676
- Subdivision:
- Pecan Grove
ADDITIONAL INFORMATION
The "Rosa" floor plan is a 1645 square foot, 3 bedroom, 2 bathroom home with exterior LED down lights, upgraded Quorom lighting in satin nickel, ceiling fans in every bedroom, frameless mirrors, fireplace, pebble cabinets, upgraded quartz countertops, stainless steel appliances, and garage door opener with remote and keypad. 2 year comprehensive warranty and 10 year structural warranty. Come see it today!
- Type:
- Single Family
- Sq.Ft.:
- 1,350
- Status:
- Active
- Beds:
- 3
- Lot size:
- 0.12 Acres
- Year built:
- 2022
- Baths:
- 2.00
- MLS#:
- 50054675
- Subdivision:
- Pecan Grove
ADDITIONAL INFORMATION
The "Giselle" floor plan is 1350 square feet with 3 bedrooms and 2 bathrooms. This home offers ceiling fans in every bedroom, under cabinet lighting in the kitchen, MOEN kitchen faucet upgrade in matte black, white cabinets, granite countertops throughout, exterior LED down lights, upgraded Quorum lighting in satin nickel, classic mirror collection, and garage door opener with remote and keypad. 2 year comprehensive warranty and 10 year structural warranty. Come see it today!
- Type:
- Single Family
- Sq.Ft.:
- 1,450
- Status:
- Active
- Beds:
- 3
- Lot size:
- 0.11 Acres
- Year built:
- 2022
- Baths:
- 2.00
- MLS#:
- 50054624
- Subdivision:
- Pecan Grove
ADDITIONAL INFORMATION
The "Kyla" floor plan is a 1450 square foot, 3 bedroom, 2 bathroom home with exterior LED down lights, upgraded Quorom lighting in satin nickel, ceiling fans in every bedroom, under cabinet lighting in kitchen, white cabinets, granite countertops throughout, MOEN kitchen faucet upgrade in matte black, stainless steel appliances, and garage door opener with remote and keypad. 2 year comprehensive warranty and 10 year structural warranty. Come see it today!
- Type:
- Single Family
- Sq.Ft.:
- 1,550
- Status:
- Active
- Beds:
- 3
- Lot size:
- 0.11 Acres
- Year built:
- 2022
- Baths:
- 2.00
- MLS#:
- 50054623
- Subdivision:
- Pecan Grove
ADDITIONAL INFORMATION
The "Dorris" floor plan is a 1550 square foot, 3 bedroom, 2 bathroom home with exterior LED down lights, upgraded Quorom lighting in satin nickel, frameless mirrors, ceiling fans in every bedroom, under cabinet lighting in kitchen, white cabinets, granite countertops throughout, stainless steel appliances and garage door opener with keypad and remote. 2 year comprehensive warranty and 10 year structural warranty. Come see it today!
- Type:
- Single Family
- Sq.Ft.:
- 1,450
- Status:
- Active
- Beds:
- 3
- Lot size:
- 0.11 Acres
- Year built:
- 2022
- Baths:
- 2.00
- MLS#:
- 50054622
- Subdivision:
- Pecan Grove
ADDITIONAL INFORMATION
The "Kenlie" floor plan is a 1450 square foot, 3 bedroom, 2 bathroom home with exterior LED down lights, upgraded Quorom lighting in satin nickel, ceiling fans in all bedrooms, under cabinet lighting in kitchen, frameless mirrors, espresso cabinets, granite countertops throughout, MOEN kitchen faucet upgrade in matte black, stainless steel appliances, and garage door opener with keypad and remote. 2 year comprehensive warranty and 10 year structural warranty. Come see it today!
- Type:
- Single Family
- Sq.Ft.:
- 1,350
- Status:
- Active
- Beds:
- 3
- Lot size:
- 0.11 Acres
- Year built:
- 2022
- Baths:
- 2.00
- MLS#:
- 50054619
- Subdivision:
- Pecan Grove
ADDITIONAL INFORMATION
The "Regan" floor plan is a 1350 square foot, 3 bedroom, 2 bathroom home with exterior LED down lights, upgraded Quorom lighting in satin nickel, frameless mirrors, upgraded tile shower walls in all bathrooms, ceiling fans in all bedrooms, white cabinets, granite countertops throughout, MOEN kitchen faucet upgrade in matte black, stainless steel appliances, and garage door opener with remote and keypad. 2 year comprehensive warranty and 10 year structural warranty. Come see it today!
- Type:
- Single Family
- Sq.Ft.:
- 1,760
- Status:
- Active
- Beds:
- 3
- Lot size:
- 0.13 Acres
- Year built:
- 2022
- Baths:
- 2.00
- MLS#:
- 50054616
- Subdivision:
- Pecan Grove
ADDITIONAL INFORMATION
The "Alyssa" floor plan is a 1760 square foot, 3 bedroom, 2 bathroom home with exterior LED down lights, upgraded Quorom lighting in satin nickel, upgraded tile shower walls in all bathrooms, ceiling fans in all bedrooms, frameless mirrors, fireplace, white cabinets, granite countertops throughout, MOEN kitchen faucet upgrade in matte black, stainless steel appliances, and garage door opener w/ keypad and remote. 2 year comprehensive warranty and 10 year structural warranty. Come see it today!
- Type:
- Single Family
- Sq.Ft.:
- 2,543
- Status:
- Active
- Beds:
- 4
- Lot size:
- 1.25 Acres
- Year built:
- 2016
- Baths:
- 3.00
- MLS#:
- 50054614
- Subdivision:
- Vista Del Sol
ADDITIONAL INFORMATION
Amazing country property on 1.25 acres, this beautiful 4 bedroom, 3 bathroom is THE ONE!! Located in the desired Greenwood ISD, this home has it all! You walk into a beautiful open concept with high ceilings and lots of custom touches! Kitchen has custom cabinets with granite countertops with a eat-in breakfast bar. Master suite has separate shower and jetted soaker tub, double vanities and huge closet. HUGE workshop with full power and upstairs loft that can be another bedroom DO NOT MISS THIS!

Information being provided is for consumers' personal, non-commercial use and may not be used for any purpose other than to identify prospective properties consumers may be interested in purchasing. All information provided by the listing agent/broker is deemed reliable but is not guaranteed and should be independently verified. Copyright © 2024 Permian Basin Board of Realtors. All rights reserved.
Midland Real Estate
The median home value in Midland, TX is $271,000. This is lower than the county median home value of $289,900. The national median home value is $338,100. The average price of homes sold in Midland, TX is $271,000. Approximately 59.83% of Midland homes are owned, compared to 33.32% rented, while 6.86% are vacant. Midland real estate listings include condos, townhomes, and single family homes for sale. Commercial properties are also available. If you see a property you’re interested in, contact a Midland real estate agent to arrange a tour today!
Midland, Texas 79706 has a population of 130,765. Midland 79706 is less family-centric than the surrounding county with 39.63% of the households containing married families with children. The county average for households married with children is 39.78%.
The median household income in Midland, Texas 79706 is $87,900. The median household income for the surrounding county is $88,210 compared to the national median of $69,021. The median age of people living in Midland 79706 is 31.3 years.
Midland Weather
The average high temperature in July is 95.3 degrees, with an average low temperature in January of 31.2 degrees. The average rainfall is approximately 15.5 inches per year, with 2.5 inches of snow per year.
