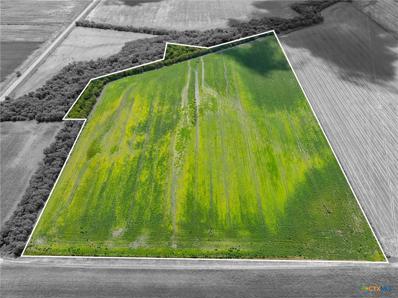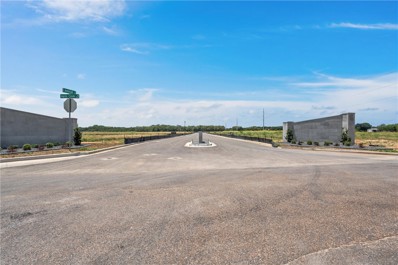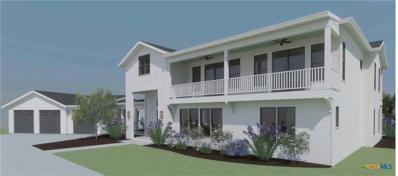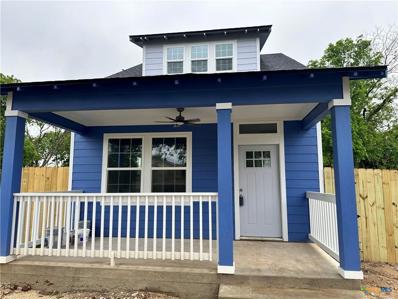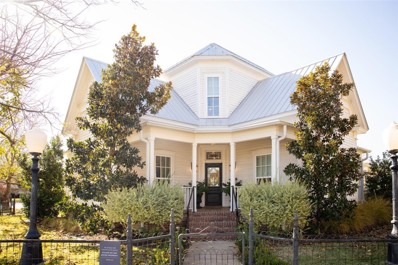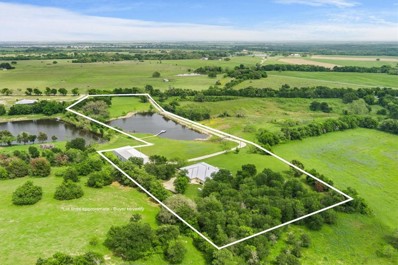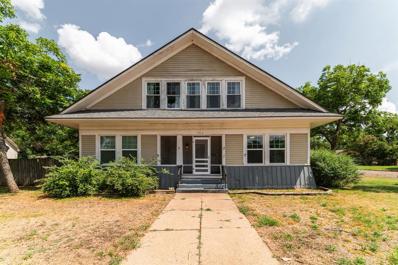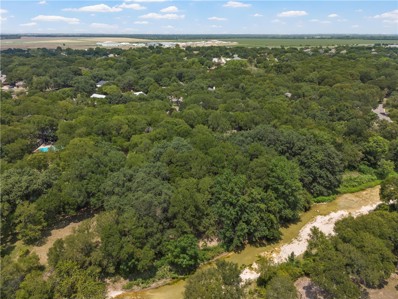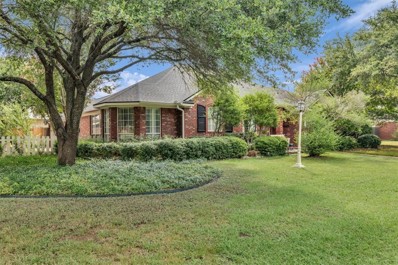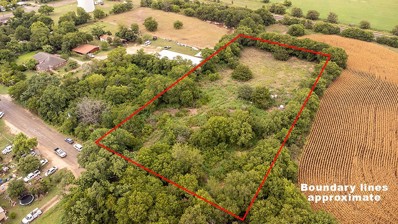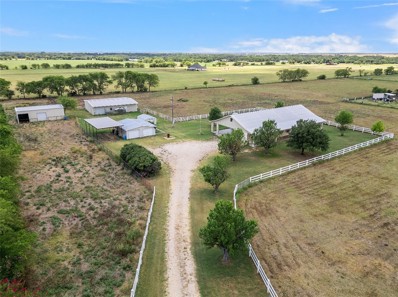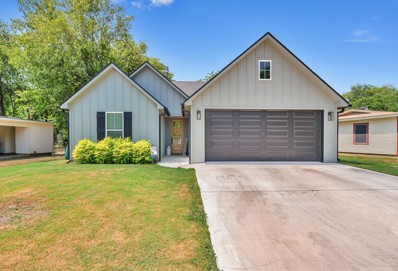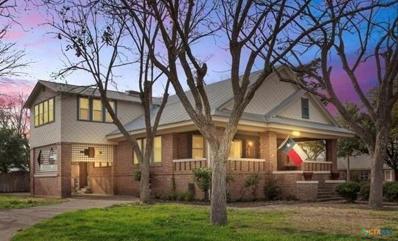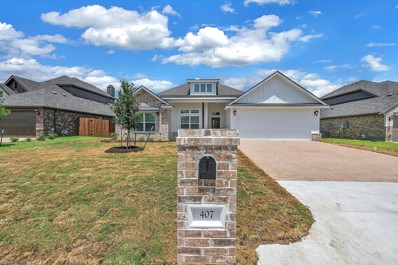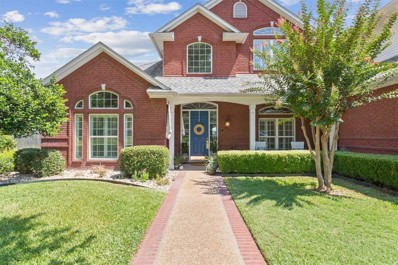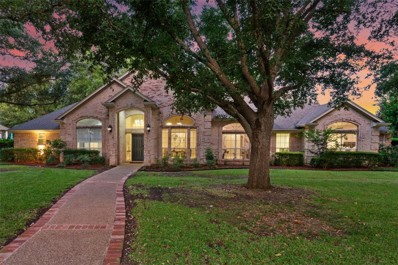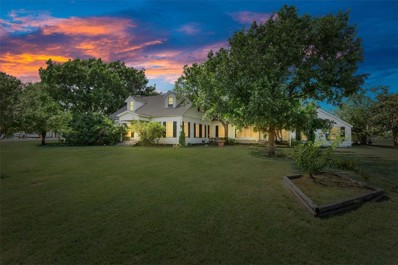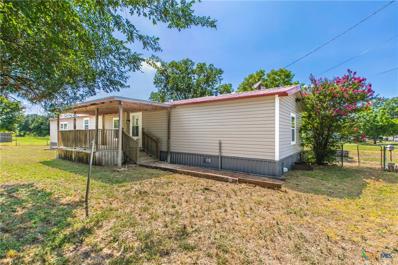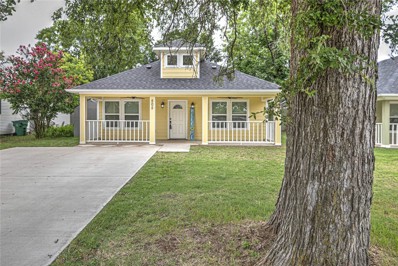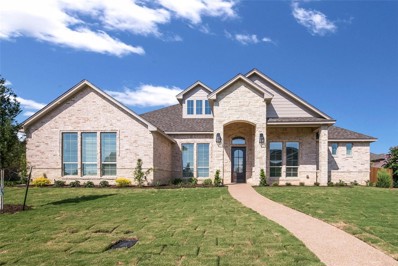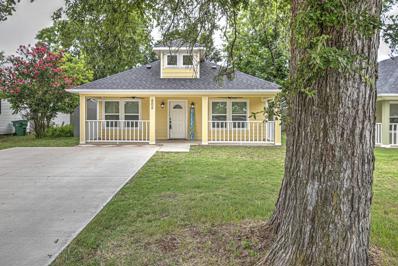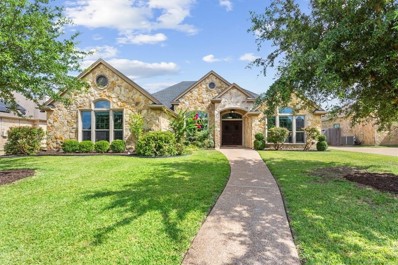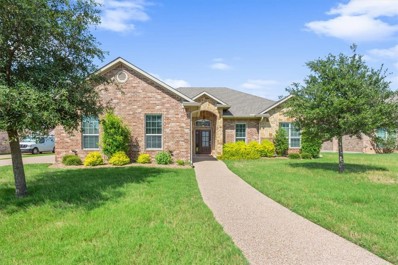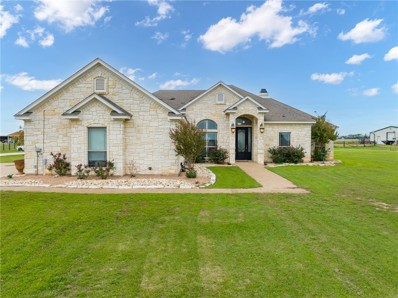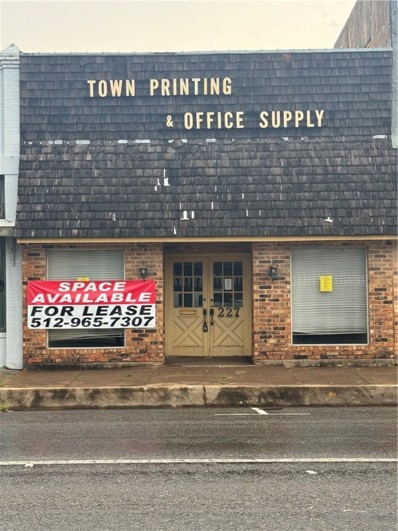Mc Gregor TX Homes for Rent
ADDITIONAL INFORMATION
Discover the potential of owning a substantial 56-acre tract of prime farmland in Central Texas. Located just off Hwy 107 and a mere 3 minutes from Moody, this property offers unparalleled convenience and accessibility. This cultivated, expansive tract presents a blank canvas for agricultural enthusiasts and investors alike. With no crops currently planted, the land is ready for your vision and agricultural pursuits. Whether you envision expanding your farming operations, establishing a new agricultural venture, or adding to your investment portfolio, this property can be the cornerstone of your success. Don't miss out on this rare opportunity to acquire a significant piece of Central Texas farmland. Seize the chance to shape this acreage into your vision of success. A current survey is on file.
$154,000
417 Toledo Bend McGregor, TX 76657
- Type:
- Land
- Sq.Ft.:
- n/a
- Status:
- Active
- Beds:
- n/a
- Lot size:
- 0.56 Acres
- Baths:
- MLS#:
- 224800
ADDITIONAL INFORMATION
Own Your Piece of Tranquility in Church Road Estates!! Discover the perfect canvas to build your dream home in this serene and developing neighborhood, offering generous lot sizes and ample space with the potential for gardens, pools, private barn, expansive patios, outdoor kitchens, and fireplaces. This countryside neighborhood in McGregor, TX offers an idyllic escape while providing convenient access to Highway 84 and Old Lorena Rd. Nearby cities like Woodway, Lorena, McGregor, and Waco are just a quick drive away, making this an ideal location for those seeking both tranquility and convenience. Though this neighborhood carries a Mcgregor address, it resides in highly sought-after Midway ISD and benefits from City of Waco water and services. With the right balance of community and privacy, enjoy the benefits of rural living with urban amenities nearby. Embrace the opportunity to build the home of your dreams and walk to Trail Blazer Park and Cotton Belt Trail for recreation and relaxation. In a perfect blend of rural charm and urban convenience, this property offers a unique chance to live in a location that values community, tranquility, and accessibility.
- Type:
- Single Family
- Sq.Ft.:
- 3,883
- Status:
- Active
- Beds:
- 5
- Lot size:
- 11.01 Acres
- Year built:
- 2024
- Baths:
- 5.00
- MLS#:
- 553152
ADDITIONAL INFORMATION
If you are looking for that perfect Barndominium on 11 acres look no further! Settle in for quite country living in this new build, 5 bedroom, 4.5 bathroom, 3 living areas with mother-n-law suite. As you walk in you will notice the attention to detail with the beamed ceilings and soaring fireplace. The open floor plan allows you to entertain guests in both living, dining, and kitchen area. Kitchen boosts gas range, custom cabinets and vent hood, recessed lighting, upgraded light fixtures, stainless steel appliances, and quartz countertops. Calling all pantry lovers this one is huge with a sliding barn door, walk-in with shelving on all sides! Master bedroom is downstairs and spans the entire right wing of the home. Walk-in closet with hidden safe room. Master bathroom has dual sink vanity, large free standing tub and glassed double headed shower for 2, and tankless water heater. Upstairs has a reading area as you top the stairs. To the left there are 2 bedrooms with a full bathroom to share. There are 2 additional bedrooms both have their own private full bathrooms. One bedroom has double doors to walk outside on the covered balcony this is the mother-n-law suite. On the right of the home there is an office with gorgeous views of the stock tank on the next property over. Then enjoy entertaining in the game room with full wet bar, to include wine cooler, refrigerator, free standing shelving, a bathroom and so much more. Out back enjoy the breathtaking sunsets on the oversized wrap around back covered patio. Did you say garage??? Yes, it has a 3 car garage in the front and an additional tractor or golf cart garage in the back. Plus with all the spray foam this home is energy efficient! All of this sitting on a little over 11 acres!
- Type:
- Single Family
- Sq.Ft.:
- 1,122
- Status:
- Active
- Beds:
- 3
- Lot size:
- 0.17 Acres
- Year built:
- 2024
- Baths:
- 2.00
- MLS#:
- 552629
ADDITIONAL INFORMATION
New construction with century old charm. You will enjoy the a large front porch equipped with a ceiling fan, perfect for a porch swing or rocking chairs. The kitchen is open to the living room. The kitchen features an island that seats 4, farmhouse sink, range, microwave, dishwasher, and refrigerator. All appliances are stainless steel. Countertops are beautiful white quartz. The primary bedroom is downstairs. The attached bathroom features double vanities, soaker tub and waterfall showerhead. There are two additional bedrooms and bathroom upstairs. For energy efficiency each room has remote controlled ceiling fans, foam insulation, double paned windows and all LED fixtures. All of this is enclosed by a privacy fence with a large backyard. If that isn't enough, this home is located in a USDA area ( no down payment required). Can be sold fully furnished.***owner is licensed broker***
- Type:
- Single Family-Detached
- Sq.Ft.:
- 2,868
- Status:
- Active
- Beds:
- 7
- Lot size:
- 0.41 Acres
- Year built:
- 1880
- Baths:
- 4.00
- MLS#:
- 224125
- Subdivision:
- McGregor OT
ADDITIONAL INFORMATION
Small town charm meets Magnolia's timeless, iconic style in this unique property. Designed and renovated by Chip and Joanna Gaines on season 3 of Fixer Upper, this property features two magnificently updated homes that are currently being used as vacation rentals. Whether you are looking for multi-generational living or would like to continue operating this popular short term rental, you will appreciate the blend of historic charm and modern luxury in both homes. Beautiful hardwood floors, sun drenched rooms and unique touches throughout create a cozy, relaxing and inviting atmosphere. A detached garage with a bonus space and half bath above lends itself to many uses-an office, a private studio or entertainment room. The lush, meticulously maintained grounds are completely fenced and feature an adorable gazebo. Just a short drive from Waco, this dazzling property allows you to enjoy all of the charm of downtown McGregor as well as everything the thriving city of Waco has to offer. Enjoy quintessential Texas living with this one of a kind property!
- Type:
- Other
- Sq.Ft.:
- 2,819
- Status:
- Active
- Beds:
- 4
- Lot size:
- 7.83 Acres
- Year built:
- 2015
- Baths:
- 4.00
- MLS#:
- 224587
- Subdivision:
- Korenek
ADDITIONAL INFORMATION
Discover this secluded country retreat on 7.83 acres, ideally located near Waco, Temple, and McGregor, offering breathtaking views and a peaceful lifestyle. This private oasis features a gated driveway, an 18-ft deep stocked pond, a generator, and a massive 3,600 sq. ft. metal building with four spacious bays, storage areas, multiple workbenches, a tool storage room, and a separate office with A/C hookups—ready for customization to suit any need. The 4-bedroom, 3.5-bathroom home is designed for casual country living, with 11 storage closets, including one large enough for a safe. Enjoy year-round views from the expansive, breezy porch, perfectly positioned to capture the refreshing country air, no matter the temperature. The "golden hour" before sunset is truly magical, and once you experience it, you'll never want to leave. The large kitchen windows offer a nearly 180-degree view of ponds, meadows, a forested ridge, and wide-open spaces teeming with wildlife, including singing birds and more. The kitchen, featuring a gas range and a large granite island, opens to the family room and dining area, creating an ideal space for entertaining. The open-concept layout allows for easy indoor-outdoor flow, perfect for gatherings with plenty of parking space for family and friends. With 6 inches of insulation, a wood-burning stove, and a generator supported by 1,000 gallons of propane, you’ll stay cozy during the winter months while enjoying snow-covered landscapes. The metal building has ample room for your truck, tractor, boat, and RV, with space to spare. The private pond, just steps from your back door, is a delightful spot for fishing or kayaking, offering fun and relaxation for both kids and adults in a serene, controlled environment. This remarkable property is priced to sell—schedule a showing today to experience all it has to offer!
$269,000
912 W 6th Street McGregor, TX 76657
- Type:
- Single Family
- Sq.Ft.:
- 2,152
- Status:
- Active
- Beds:
- 4
- Lot size:
- 0.25 Acres
- Year built:
- 1930
- Baths:
- 4.00
- MLS#:
- 20666382
- Subdivision:
- Highland
ADDITIONAL INFORMATION
Beautifully renovated home situated on an oversized corner lot. Inviting entryway leads to a family room with 2 decorative fireplaces. Large bedroom, with an oversized walk-in closet and a tastefully renovated on suite bathroom. New LPV floors throughout the first floor. Wonderful light and bright kitchen, with newer appliances (oven and dishwasher), Taj Mahal granite counters and tons of new cabinets for storage. Upstairs boasts beautiful wood floors throughout. 2 large bedrooms with closets, completely remodeled ensuite full bath. The oversized primary suite has two closets and an ensuite bathroom. Large corner lot with mature trees and a 42X15 shop with power. Roof was replaced and foundation was done in 2021. Wash, Dyer, Fridge and Riding Lawnmower included.
- Type:
- Land
- Sq.Ft.:
- n/a
- Status:
- Active
- Beds:
- n/a
- Lot size:
- 1.38 Acres
- Baths:
- MLS#:
- 224497
- Subdivision:
- Harris Creek Country Estates
ADDITIONAL INFORMATION
Nestled in Harris Creek Estates, this 1.38 acre lot offers a serene setting surrounded by mature trees with access to Harris Creek. Located in Midway ISD, it's an ideal spot to build your dream home. Don't miss your chance to own this idyllic piece of land.
- Type:
- Single Family-Detached
- Sq.Ft.:
- 2,380
- Status:
- Active
- Beds:
- 3
- Lot size:
- 0.5 Acres
- Year built:
- 1995
- Baths:
- 3.00
- MLS#:
- 224493
- Subdivision:
- Meadowland Estates
ADDITIONAL INFORMATION
Welcome to this stunning residence nestled in the heart of Midway ISD, where charm and comfort converge on a sprawling half-acre lot in a highly sought-after neighborhood. Boasting 2380 square feet of living space, this 3 bedroom, 2 1/2 bath home is just what you are looking for! The property is adorned with mature trees and meticulously landscaped grounds, adding to its inviting atmosphere. Upon entering, you are greeted by a grand dining and living area featuring a cozy fireplace, ideal for entertaining or relaxing with family and friends. Great sized bedrooms throughout.The primary suite is spacious plus has a wonderful bathroom w that has dual vanity, jetted bathtub, separate walk-in shower, and a wrap-around closet providing ample storage. The expansive kitchen is a chef's dream, complete with a large island/bar, abundant counter space, and a delightful breakfast nook. A second living area adds flexibility, perfect for a media room or additional gathering space. Conveniently located near the back entrance through the garage, you'll find a separate laundry room and a half bath. Step outside to discover a covered patio, offering a serene retreat overlooking a recently added above-ground pool with a surrounding deck, perfect for enjoying warm Texas days. An electric entry gate reveals a 44x24 foot workshop that includes an additional two-car garage and a carport, providing ample space for hobbies and storage. The workshop features foam insulation, a 180 amp AC unit, and a durable metal roof. With vaulted ceilings and thoughtful details throughout, this home is a rare find in an exceptional location. Priced competitively to sell, it presents an incredible opportunity to own a piece of paradise in Midway ISD. Schedule your private showing today and experience everything this remarkable property has to offer!
- Type:
- Land
- Sq.Ft.:
- n/a
- Status:
- Active
- Beds:
- n/a
- Lot size:
- 2.05 Acres
- Baths:
- MLS#:
- 224066
ADDITIONAL INFORMATION
Here is your perfect opportunity to own 2.05 acres and make it yours! For investors or developers, it would be a great chance to turn this property into several lots and build several homes or simply start building your own dream house with enough space to breathe! You will have several mature trees around the property. It is very close to the MISD schools as well as several stores and restaurants.
$675,000
580 Winter Hawk McGregor, TX 76657
- Type:
- Single Family-Detached
- Sq.Ft.:
- 2,700
- Status:
- Active
- Beds:
- 3
- Lot size:
- 7.73 Acres
- Year built:
- 2021
- Baths:
- 3.00
- MLS#:
- 224338
- Subdivision:
- Heron
ADDITIONAL INFORMATION
From room for corralling your horses to comfort for the family, this property located on the outskirts of McGregor has it all!! Arranged as a full-on mini-ranch, the property boasts 3 bedrooms, 3 full bathrooms, two barns, a tack room, 2,200 sf of covered porch and carport space, a sizable and fenced pasture area for horses, goats, or other livestock, all on almost eight beautiful acres. The land is not only lined by mature shade trees on two sides, but also near enough to Lake Waco tributaries to mean rich ground and suitable grazing field grasses. This mini-ranch is not just comfortable for your horses and animals. There is also a custom-built, steel-frame home situated on the main part of the property. Built with true attention to detail, the welcoming Lonestar-inspired interior invites you right in from the massive covered front porch that's no doubt made for relaxing and sipping your morning coffee. The home offers a steel frame, metal roof, and spray foam insulation for maximum efficiency and low maintenance over the long term. A detached two-car garage with an attached carport provides ample space for parking, storage, and projects. The open-concept floor plan in the main part of the house is filled with natural light and highlighted by a vaulted ceiling, which is covered in traditional tin metal for added character. The full ground floor, including the bedrooms, have decorative concrete floors in richly marbled leather color tones to complement the country/rustic charm of the home's design. A wood stove sits perched in one corner for those chilly evenings after a hard day at work. Stairs lead you from the main level of the home to a large upper loft that serves as a family room and offers ample storage. Anyone who loves to cook will delight in the fully outfitted kitchen, which is dressed up with warm wooden cabinetry, stainless steel appliances, and a curved island/bar combination with enough seating for the whole family or a full lineup of thirsty cowboys. The wide-open space even affords a spot for a separate dining area placed just right for a view of the grounds beyond the french doors to the patio. By the way, the large patio is the perfect place to do some stargazing of the Texas sky when the sun goes down. A side access door at one end of the house leads you to a mudroom to kick off your dusty boots and clean up before heading into the main living quarters. As a bonus, the mudroom is even equipped with a shower big enough to clean up after a long day of work. No shortage of charm, no shortage of comfort, and no shortage of function—this McGregor property is just waiting for its next owners to ride on in, open the gate, and call it home!
$319,000
113 Austin Street McGregor, TX 76657
- Type:
- Single Family-Detached
- Sq.Ft.:
- 1,565
- Status:
- Active
- Beds:
- 3
- Lot size:
- 0.18 Acres
- Year built:
- 2021
- Baths:
- 2.00
- MLS#:
- 224406
- Subdivision:
- Hering Heights
ADDITIONAL INFORMATION
Welcome to this beauty built in 2021 and looking like new! Open living, dining and gorgeous kitchen. A separate walk-in-pantry adds convenience and practicality. Separate laundry room and mud room as you come in from the garage. The bedrooms are sapcious and the main bathroom is big and beautiful. Engineered flooring thruout the house offers convenience. The covered back porch invites to have friends for cookouts. A must see if you are lookin in McGregor. Close to town and HWY 84 and HWY 317.
$525,000
501 S Adams St McGregor, TX 76657
- Type:
- Single Family
- Sq.Ft.:
- 3,264
- Status:
- Active
- Beds:
- 5
- Lot size:
- 0.75 Acres
- Year built:
- 1940
- Baths:
- 4.00
- MLS#:
- 2024853
- Subdivision:
- Lebosquet J R
ADDITIONAL INFORMATION
Classic home in the downtown McGregor area. Features a detached garage apartment with full bathroom. 3,024 sq ft in the main house and 500 sq foot in the studio garage apartment. The backyard hosts an enclosed dog run beside the backyard, a workshop/2nd side entry garage with attached covered 370 sq ft patio. The covered carport is steps away from entering the kitchen. You'll have a breakfast area, formal dining room and two living areas. One bedroom is downstairs along with one full bathroom, master suite and master bathroom is upstairs along with an additional full bathroom and bedroom. You'll love the cedar closet as you enter the hallway coming from the front entryway, as well as the front porch that can hold an entire seating area plus a swing! One of kind beauty!
$449,000
407 Geyser Trail McGregor, TX 76657
- Type:
- Single Family-Detached
- Sq.Ft.:
- 2,131
- Status:
- Active
- Beds:
- 4
- Lot size:
- 0.22 Acres
- Year built:
- 2024
- Baths:
- 2.00
- MLS#:
- 217355
- Subdivision:
- Sunwest Village
ADDITIONAL INFORMATION
4 BR /2 BTH home in Midway ISD. Features raised ceilings, luxury vinyl wood plank flooring in main area & master bedroom, ceramic tile bathrooms, carpeted bedrooms, decorative ceiling fans, spacious open design kitchen / breakfast / living area & bookcases surrounding an electric fireplace. The upscale kitchen has granite counter tops, stainless-steel appliances, & an island with seating. The isolated master suite has granite counter-tops, dual vanities, separate tub & shower & 2 walk-in closets. Ceiling fans and 2” faux wood blinds throughout. Privacy-fenced backyard with extra-large patio. Landscaped with sprinkler system. HOA. Agent-Owned.
- Type:
- Single Family-Detached
- Sq.Ft.:
- 4,019
- Status:
- Active
- Beds:
- 4
- Lot size:
- 0.67 Acres
- Year built:
- 1998
- Baths:
- 4.00
- MLS#:
- 224259
- Subdivision:
- Hidden Valley
ADDITIONAL INFORMATION
Are you searching for a home within the Midway ISD and South Bosque Elementary district? A home that you can live in and enjoy for generations? 2055 Oak Glen could very well be that dream home. Let me tell you why this home should be at the top of your Hidden Valley preview list. Hidden Valley is a mid-size development with homes built by the best custom home builders in the Waco area. Situated just minutes from Waco, you have all the amenities the city has to offer yet, far enough to feel a sense of privacy and relaxation. The home offers a timeless sense of design as opposed to, ever changing trendy designs. Most homes have a very specific floor plan with rooms that have defined functions. This amazing home provides so many different options. Dining room and Living room could easily be swapped as both rooms have adjacent access to the kitchen. You have the flexibility to decide whether you prefer the expansive windows with lots of natural light for your Dining or your Living experience. The second floor also offers a spacious flex room that could be used as a 5th bedroom, secondary office, game room, workout room or even hobby room. While upstairs, don't miss the centrally located 2nd laundry closet. No need to carry loads of laundry up and down the stairs. Last but not least, the backyard experience. You can choose to sit on the screened in porch or out by the welcoming sparkling pool. The yard still has plenty of green space for pets or playground. It has already been said, as good as the photos are, it doesn't compare to how amazing it is in person. Don't miss an opportunity to preview an incredible home in a fabulous location that offers so much and at a great price. Call today to schedule a preview.
$1,149,900
2065 Oak Glen Drive McGregor, TX 76657
- Type:
- Single Family-Detached
- Sq.Ft.:
- 3,751
- Status:
- Active
- Beds:
- 4
- Lot size:
- 0.6 Acres
- Year built:
- 1998
- Baths:
- 3.00
- MLS#:
- 224128
- Subdivision:
- Hidden Valley
ADDITIONAL INFORMATION
Nestled in the serene streets of Hidden Valley, 2065 Oak Glen is a completely renovated gem set on a picturesque, tree-covered .6-acre lot with a stunning pool. This luxurious home features a recent remodel with new flooring, a fully renovated gourmet kitchen, two expansive and open living rooms, four spacious bedrooms, and two dedicated office spaces. Additional highlights include a charming sunroom perfect for children, a backyard entertainer's paradise with a covered patio and fully functional outdoor kitchen, a pool house with a full bathroom, and a three-car garage. The fresh paint throughout enhances the home's pristine appeal, while the bedrooms offer convenient setups, with bedrooms 2 and 3 sharing a Jack and Jill bathroom and the isolated primary bedroom boasting a quiet retreat with a luxurious en-suite bathroom. Completing this exceptional home is a full, oversized utility room located off the guest hallway, offering ample storage and functionality. Don't miss the opportunity to make 2065 Oak Glen your oasis.
- Type:
- Single Family-Detached
- Sq.Ft.:
- 2,877
- Status:
- Active
- Beds:
- 3
- Lot size:
- 1.31 Acres
- Year built:
- 1942
- Baths:
- 3.00
- MLS#:
- 224069
- Subdivision:
- Brewster B F
ADDITIONAL INFORMATION
Welcome to 700 N. Lone Star Pkwy, a beautiful 3-bedroom, 3-bathroom home in the charming town of McGregor, Texas. The yard is nestled on 1.31 acres with 7 pecan trees, and 15+ Crepe Myrtles and is perfect for outdoor activities and relaxation! The home has all-new pex piping, original hardwood floors, and original glass door knobs, renovated master bath, a spacious living room, and a den, an updated kitchen, an oversized mudroom/washroom with the potential to house a large pantry, a charming breezeway, a gardeners canvas with a huge mountain Laurel, school house lilies, wild poppies, and lots of shade. With a little work, it can become a dream home. "This property exudes character and charm, uniquely blending vintage details and contemporary updates.
- Type:
- Manufactured Home
- Sq.Ft.:
- 1,368
- Status:
- Active
- Beds:
- 3
- Lot size:
- 0.28 Acres
- Year built:
- 1991
- Baths:
- 2.00
- MLS#:
- 549412
ADDITIONAL INFORMATION
Ask your agent about $5000 concessions from the seller to the buyer to be used for closing costs or even a rate buy down!!! Welcome to 101 S Harrison in beautiful McGregor, TX. Well maintained single wide that is sure to please. With 0.28 acres of land there is plenty of room to stretch out. Fruit trees in the front yard bringing fresh fruit to enjoy while sitting on your covered patio sipping on that sweet tea. Minutes from Waco, TX, this home is conveniently located close enough to the city and small enough town to enjoy the quite country lifestyle. This home is well maintained with 3 bedroom and 2 bathrooms. Open living room, dining, and kitchen for that spacious feel inside the home. Plenty of storage space with added sheds on the outside. Recently installed HVAC system to keep you cool in the summertime. Come and make this home yours today!
- Type:
- Single Family-Detached
- Sq.Ft.:
- 1,601
- Status:
- Active
- Beds:
- 3
- Lot size:
- 0.12 Acres
- Year built:
- 2020
- Baths:
- 2.00
- MLS#:
- 224030
- Subdivision:
- McGregor OT
ADDITIONAL INFORMATION
Cute, Cute, Cute!! This 1601 sf beauty was built in 2020 and awaits a new owner. Super sales price is well below the assessed value, AND solar panels will be PAID off at closing! Motivated sellers are offering a $3000. incentive for a painting allowance OR to buydown their rate OR to use toward Buyer's closing costs. Other energy saving features are spray foam insulation, double pane windows, high efficiency AC unit. Light and bright, large open concept living room, dining and kitchen areas. Full galley kitchen has double Stainless Steel farmers sink, smooth top range, dishwasher, built in microwave & GE double door refrigerator with water & ice in the door. Lots of cabinets with handles, large pantry unit, and a storage closet. Large master suite has a walk-in closet with built ins, and adjoining large master bath with cultured marble counter tops, lots of storage & private water closet. Recessed lighting, faux finish blinds & laminate flooring throughout the home. Utility closet houses washer, dryer, shelves & hanging rod behind bifold doors. Attic has spray foam insulation, plywood for storage & pull down stairs. Other amenities include 2 ceiling fans on 7'6 x 30' front porch, lighted ceiling fans in living room & all bedrooms, partial gutters, covered metal roof on back 12 x 12 concrete patio, firepit, chain link back yard fence & storage shed. Get some comfy rockers and relax on the covered front porch or, for more privacy enjoy the back yard with no back neighbors while you chill out under the covered back patio. 2 mounted TVs, firepit, shed & refrigerator convey. Just 18 miles west of Waco lies McGregor, a slow-paced suburb with a charming downtown area. Great location and minutes from restaurants & businesses nearby, yet an easy 20 min commute to Providence Hospital, 28 mins to Cameron Park Zoo or Magnolia Market, 11 mins to Blue Hills Ranch and surrounding cities.
- Type:
- Other
- Sq.Ft.:
- 3,141
- Status:
- Active
- Beds:
- 4
- Lot size:
- 0.35 Acres
- Year built:
- 2024
- Baths:
- 4.00
- MLS#:
- 224020
- Subdivision:
- Stone Creek Ranch
ADDITIONAL INFORMATION
BRAND NEW CONSTRUCTION - Must see in Stone Creek Ranch!! - 4 bedroom 3.5 bath 2 living area home built by Minor Construction, Inc. ASK US ABOUT BUYING DOWN YOUR INTEREST RATE!! BUILDER WILL OFFER ALLOWANCE TO BUY-DOWN INTEREST WITH QUALIFYING OFFERS (CONDITIONS APPLY). Spacious, open floor plan with generously-sized bedrooms, tall ceilings, and large family area with a floor-to-ceiling stone, propane fireplace. The kitchen has stainless appliances, upper lighted cabinets, and an oversized island. A walk-in pantry is located just off the kitchen adjacent to the laundry room/ The laundry room has ample counter space, plenty of cabinets, and a sink. The master bedroom is isolated and the master bath has his and her sinks, large walk-in closet, and tiled shower with a separate soaker tub. The 12' ceilings in the main area and 10' ceilings in other areas make this home feel open and airy. Foam insulation and vinyl windows contribute to this energy-efficient home. Awaiting sod in back yard - all fenced area in the back will be sodded by builder when weather permits. Schedule a showing today to make this new home yours!
$275,000
505 Washington St McGregor, TX 76657
- Type:
- Single Family
- Sq.Ft.:
- 1,601
- Status:
- Active
- Beds:
- 3
- Lot size:
- 0.12 Acres
- Year built:
- 2020
- Baths:
- 2.00
- MLS#:
- 6739523
- Subdivision:
- Mcgregor Ot
ADDITIONAL INFORMATION
Cute, Cute, Cute!! This 1601 sf beauty was built in 2020 and awaits a new owner. Super sales price is well below the assessed value, AND solar panels will be PAID off at closing! Motivated sellers are offering a $3000. incentive for a painting allowance OR to buydown their rate OR to use toward Buyer's closing costs. Other energy saving features are spray foam insulation, double pane windows, high efficiency AC unit. Light and bright, large open concept living room, dining and kitchen areas. Full galley kitchen has double Stainless Steel farmers sink, smooth top range, dishwasher, built in microwave & GE double door refrigerator with water & ice in the door. Lots of cabinets with handles, large pantry unit, and a storage closet. Large master suite has a walk-in closet with built ins, and adjoining large master bath with cultured marble counter tops, lots of storage & private water closet. Recessed lighting, faux finish blinds & laminate flooring throughout the home. Utility closet houses washer, dryer, shelves & hanging rod behind bifold doors. Attic has spray foam insulation, plywood for storage & pull down stairs. Other amenities include 2 ceiling fans on 7'6 x 30' front porch, lighted ceiling fans in living room & all bedrooms, partial gutters, covered metal roof on back 12 x 12 concrete patio, firepit, chain link back yard fence & storage shed. 2 mounted TVs, firepit, shed & refrigerator convey. Get some comfy rockers and relax on the covered front porch or, for more privacy enjoy the back yard with no back neighbors while you chill out under the covered back patio. Just 18 miles west of Waco lies McGregor, a slow-paced suburb with a charming downtown area. Great location and minutes from restaurants & businesses nearby, yet an easy 20 min commute to Providence Hospital, 28 mins to Cameron Park Zoo or Magnolia Market, 11 mins to Blue Hills Ranch and surrounding cities.
- Type:
- Single Family-Detached
- Sq.Ft.:
- 2,505
- Status:
- Active
- Beds:
- 4
- Lot size:
- 0.26 Acres
- Year built:
- 2013
- Baths:
- 3.00
- MLS#:
- 223802
- Subdivision:
- Sunwest Village
ADDITIONAL INFORMATION
Welcome to this Charming Stone 4 bedroom/2.5 bath Home in picturesque Sunwest Villages. From the moment you arrive you are greeted by the thoughtful landscape and welcomed in through the wooden double doors. Once inside you will be met with style and elegance by way of tall ceilings adorned with crown molding, beautiful wood floors that add warmth and character, wooden shutters that encase the windows in the main living room and formal dining space, a cozy stone fireplace, abundant natural light, designer light fixtures and paint. Enjoy the gourmet kitchen featuring granite counter tops, an island, breakfast bar, plentiful cabinets, gas cook top, pantry and breakfast nook. Your getaway awaits in the isolated primary suite equipped with tray ceilings, recessed lighting, separate tiled soaking tub, walk in tiled shower and separate closets for added convenience. There are three additional bedrooms downs stairs with ample closet space and an upstairs bonus family room with half bath just perfect for movie nights, sleep overs or private office space. Once outside you will love relaxing under the extended covered patio and entertaining in the generous back yard. There is a wonderful walking path behind the home that leads to the community park and cotton belt parkway trails. Centrally located to Baylor University, Hospitals, are Fine Dining, Magnolia Silos and all that downtown Waco has to offer.
- Type:
- Single Family-Detached
- Sq.Ft.:
- 1,975
- Status:
- Active
- Beds:
- 4
- Lot size:
- 0.3 Acres
- Year built:
- 2017
- Baths:
- 2.00
- MLS#:
- 223681
- Subdivision:
- Buckingham Estates
ADDITIONAL INFORMATION
This 4 bedroom, 2 bath home in Buckingham Estates is move in ready! Located in the highly desired Midway ISD, this lovely home boasts an open floor plan, wood burning fireplace, and tile floors throughout. The beautiful kitchen provides a large island with plenty of workspace along with granite countertops, built-ins including a cook-top, microwave, and oven. The soft close cabinets and nice sized pantry provide ample storage. The dining area is located conveniently located right next to the kitchen. You can keep the yard with a great patio area looking beautiful with the Rain Bird irrigation system. The large, private primary bedroom includes en-suite with jetted tub and plenty of closet space. There are lighted closets throughout this home. You do not want to let this home pass you by!
- Type:
- Single Family-Detached
- Sq.Ft.:
- 2,239
- Status:
- Active
- Beds:
- 3
- Lot size:
- 5.01 Acres
- Year built:
- 2010
- Baths:
- 3.00
- MLS#:
- 223123
- Subdivision:
- Buth
ADDITIONAL INFORMATION
Embrace the Country Lifestyle Near Big City Amenities in McGregor, Texas! Welcome to your dream home at 3243 N Lone Star Parkway, McGregor, Texas! Picture yourself in this stunning Whitestone home, nestled on 5 acres, where you can enjoy serene country living while still having convenient access to city amenities. Built in 2010, this home boasts an open floor plan that you’ll fall in love with. Imagine relaxing in the spacious living room, featuring high tray ceilings, a cozy stone wood-burning fireplace, and granite accents on all the windows. The new light fixtures add a modern touch, creating a warm and inviting atmosphere. The kitchen, which overlooks the living room and backyard, is perfect for both everyday meals and entertaining guests. With beautiful custom cabinets, matching granite countertops, and high-end appliances, cooking will be a delight. Enjoy casual breakfasts in the nook and host elegant dinners in the formal dining area. This home offers three bedrooms, an office, and 2.5 bathrooms in the primary residence. The isolated master suite is your personal retreat, featuring a luxurious bathroom with a stand-alone marble shower, a whirlpool tub, granite countertops, a sitting vanity, and a walk-in closet. Imagine unwinding here after a long day. The spacious laundry room, equipped with cabinetry and a sink, makes household chores more convenient. The foam-insulated garage, finished and featuring central heating (with a new furnace) and air conditioning, is an ideal space for a game room or a hobby workshop, measuring 568 sq. ft. Think about the fun and comfort you’ll have in this versatile area. But that’s not all. The property includes a huge foam-insulated workshop with electricity, an attached garage, and versatile living spaces. The downstairs suite, with one bedroom and one bath, is perfect for guests or extended family. The upstairs full apartment, complete with a kitchen, can serve as a rental unit for additional income or as a private space for visitors. For those with an RV, the covered parking area with hookups provides the ultimate convenience. Outside, embrace the true essence of country living. Discover horse stables, multiple metal stalls, and coral, offering an authentic rural experience. The land towards the back of the property offers huge untapped potential. You could develop it further, create a personal garden, or set up recreational spaces like a play area for kids or a picnic spot for family gatherings. Despite its rural charm, this property is conveniently located near local schools, shopping, dining, and major highways. You can enjoy the tranquility of country living without sacrificing the conveniences of the city. Why wait? Schedule a viewing today and start envisioning the endless possibilities this property offers.
$145,000
227 S Main Street McGregor, TX 76657
- Type:
- Retail
- Sq.Ft.:
- 2,280
- Status:
- Active
- Beds:
- n/a
- Lot size:
- 0.12 Acres
- Baths:
- MLS#:
- 223433
ADDITIONAL INFORMATION
2280 Sq Ft Historic Downtown McGregor. Great Visibility off State Highway 317. Property is also being marketed for lease for $1800/month. The evidence of water damage is old. There is a relatively new TPO roof that does not leak. The interior damage was never repaired after the new roof was installed. Hvac is 10 years old and electrical is up to date. Only minor interior repairs needed to make it like new again!
 |
| This information is provided by the Central Texas Multiple Listing Service, Inc., and is deemed to be reliable but is not guaranteed. IDX information is provided exclusively for consumers’ personal, non-commercial use, that it may not be used for any purpose other than to identify prospective properties consumers may be interested in purchasing. Copyright 2024 Four Rivers Association of Realtors/Central Texas MLS. All rights reserved. |

The data relating to real estate for sale on this web site comes in part from the Broker Reciprocity Program of the NTREIS Multiple Listing Service. Real estate listings held by brokerage firms other than this broker are marked with the Broker Reciprocity logo and detailed information about them includes the name of the listing brokers. ©2024 North Texas Real Estate Information Systems

Listings courtesy of ACTRIS MLS as distributed by MLS GRID, based on information submitted to the MLS GRID as of {{last updated}}.. All data is obtained from various sources and may not have been verified by broker or MLS GRID. Supplied Open House Information is subject to change without notice. All information should be independently reviewed and verified for accuracy. Properties may or may not be listed by the office/agent presenting the information. The Digital Millennium Copyright Act of 1998, 17 U.S.C. § 512 (the “DMCA”) provides recourse for copyright owners who believe that material appearing on the Internet infringes their rights under U.S. copyright law. If you believe in good faith that any content or material made available in connection with our website or services infringes your copyright, you (or your agent) may send us a notice requesting that the content or material be removed, or access to it blocked. Notices must be sent in writing by email to [email protected]. The DMCA requires that your notice of alleged copyright infringement include the following information: (1) description of the copyrighted work that is the subject of claimed infringement; (2) description of the alleged infringing content and information sufficient to permit us to locate the content; (3) contact information for you, including your address, telephone number and email address; (4) a statement by you that you have a good faith belief that the content in the manner complained of is not authorized by the copyright owner, or its agent, or by the operation of any law; (5) a statement by you, signed under penalty of perjury, that the information in the notification is accurate and that you have the authority to enforce the copyrights that are claimed to be infringed; and (6) a physical or electronic signature of the copyright owner or a person authorized to act on the copyright owner’s behalf. Failure to include all of the above information may result in the delay of the processing of your complaint.
Mc Gregor Real Estate
The median home value in Mc Gregor, TX is $124,600. This is lower than the county median home value of $142,600. The national median home value is $219,700. The average price of homes sold in Mc Gregor, TX is $124,600. Approximately 51.68% of Mc Gregor homes are owned, compared to 37.77% rented, while 10.56% are vacant. Mc Gregor real estate listings include condos, townhomes, and single family homes for sale. Commercial properties are also available. If you see a property you’re interested in, contact a Mc Gregor real estate agent to arrange a tour today!
Mc Gregor 76657 is more family-centric than the surrounding county with 40.61% of the households containing married families with children. The county average for households married with children is 30.68%.
Mc Gregor Weather
