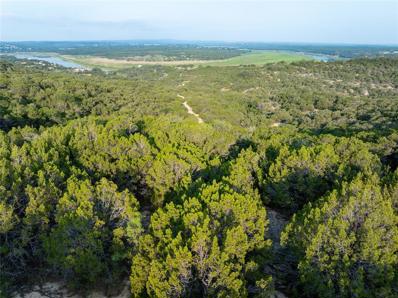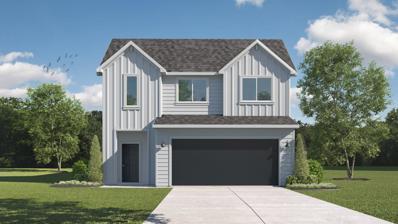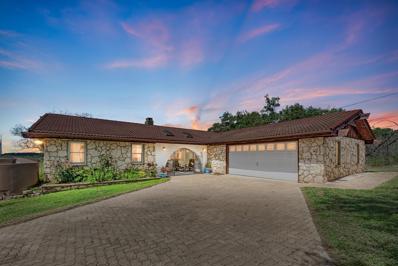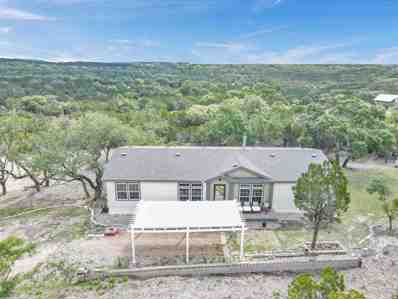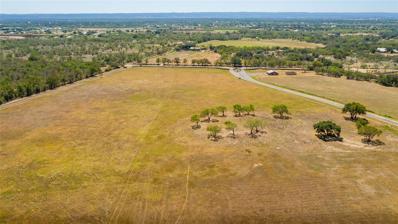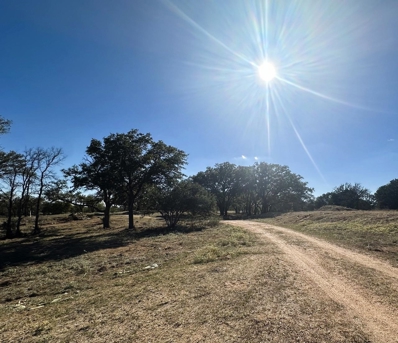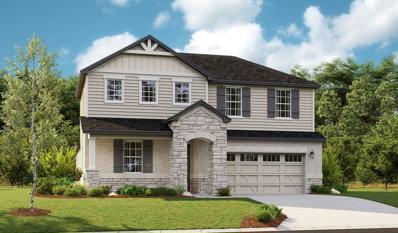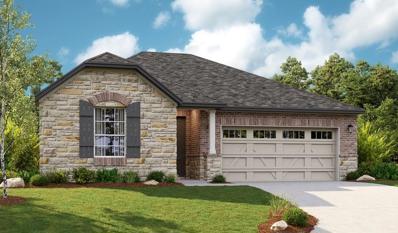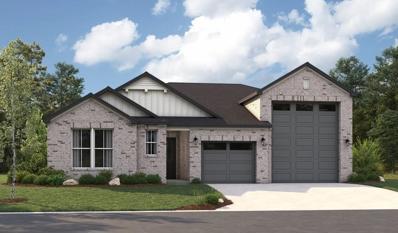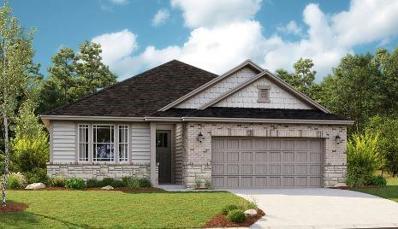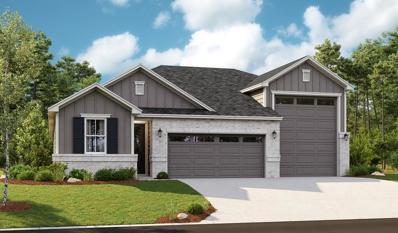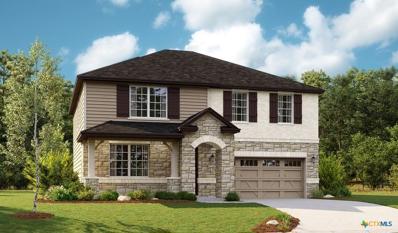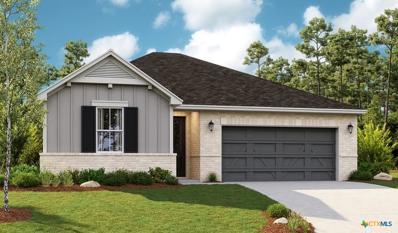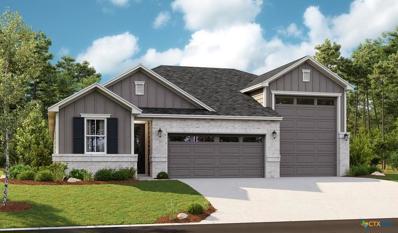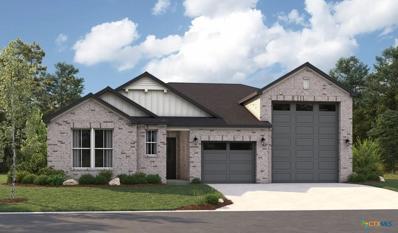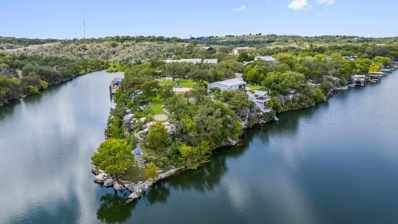Marble Falls TX Homes for Rent
- Type:
- Land
- Sq.Ft.:
- n/a
- Status:
- Active
- Beds:
- n/a
- Lot size:
- 10 Acres
- Baths:
- MLS#:
- 1927314
- Subdivision:
- Gorham I Acr 51.400
ADDITIONAL INFORMATION
This unrestricted 10-acre property, to be subdivided from a larger tract with a current wildlife exemption, offers multiple build sites for your dream home. Imagine waking up to breathtaking views of rolling hills and ending your day with picturesque sunsets. Just 15 minutes from Lago Vista and 25 minutes from Marble Falls, you'll enjoy privacy and open space without sacrificing the convenience of nearby grocery stores and restaurants. Plus, you're only 6 minutes from Gloster Bend Park and its boat launch, and just moments away from the award-winning Flat Creek Winery. Electricity is available at the road, and buyers will need to install their own well and septic system. Buyers and agents are responsible for verifying taxes, schools, utilities, and other pertinent details.
- Type:
- Single Family
- Sq.Ft.:
- 2,013
- Status:
- Active
- Beds:
- 4
- Lot size:
- 0.14 Acres
- Year built:
- 2023
- Baths:
- 3.00
- MLS#:
- 2601209
- Subdivision:
- Thunder Rock
ADDITIONAL INFORMATION
UNDER CONSTRUCTION - EST COMPLETION NOW!!!!!!!!!!!!!!!!!!!!! Photos are representative of plan and may vary as built. The Grace is one of our two-story floorplans featured in our Thunder Rock community in Marble Falls, TX. The Grace is a two-story floorplan offering 2,013 sq. ft. of living space across 4 bedrooms and 2.5 bathrooms. As you enter the home through foyer, you'll see the convenient half bath next to the stairwell. Continuing into the home you will enter the wide-open living space. The family room flows into the dining area and kitchen which features quartz countertops, stainless steel appliances, and a large kitchen island. This space offers tons of natural lighting and looks out to the spacious covered patio.
$700,000
3008 Vista Ln Marble Falls, TX 78654
- Type:
- Farm
- Sq.Ft.:
- 2,229
- Status:
- Active
- Beds:
- 3
- Lot size:
- 4 Acres
- Year built:
- 1979
- Baths:
- 2.00
- MLS#:
- 4859419
- Subdivision:
- Loma Vista
ADDITIONAL INFORMATION
Explore a rich tapestry of history on this 4-acre Ranchette Haven with Views. This Hill Country haven blends modern comfort and privacy. With 3-bedroom, 2.5-bath, and built in 1979 by German-Ukrainian immigrants, this gem has remained in one family since construction. Nestled at the subdivision's end, the property is enclosed by 8-foot fencing, a sanctuary minutes from Marble Falls. The European-inspired single-story home features two garages and outbuildings. Recently renovated including luxury vinyl flooring, updated kitchen & bathrooms, while preserving vintage charm. Hand-collected volcanic rock fireplace adds rustic elegance to the living room. Cultivated gardens and an irrigation system support self-sufficiency. Two water tanks collect rainwater, with expansion potential. A century-old well provides water via electrical or hand-pitcher pump. The property offers a chicken coop, potential greenhouse space, and livestock areas. The upper garage doubles as an efficiency apartment, while a separate tiny house, available for purchase, provides further possibilities. A light-filled backroom, perfect for enjoying views, features a wood-burning stove and opens to gorgeous views off the spacious deck! Nearby attractions include lakes, rivers, marinas, Horseshoe Bay Resort, Balcones Wildlife Refuge, and state parks. Spring brings fields of bluebonnets and wildflowers. Just an hour from Austin and five minutes from downtown Marble Falls, this property balances rural tranquility with urban accessibility. Two subdivided city lots at the front, available separately, offer development potential. Come see this special property where tradition meet modern living. Every aspect reflects decades of care. The views each evening can not be understated in their unique magnificence as the sun setting in the western hills flood the house with light. Whether drawn to self-sufficient living, seeking a retreat, or looking for investment, this ranchette offers endless possibilities.
- Type:
- Single Family
- Sq.Ft.:
- 2,050
- Status:
- Active
- Beds:
- 3
- Lot size:
- 4.4 Acres
- Year built:
- 2014
- Baths:
- 2.00
- MLS#:
- 170558
- Subdivision:
- Muleshoe Bend
ADDITIONAL INFORMATION
This is the best of Hill Country living with peace & quiet (other than beautiful birds and a breeze through the trees). 4 1/2 acres to do as you wish but close enough to shopping to make it convenient. Just off FM 1431 so easy access to Marble Falls, Logo Vista and Austin. Enjoy the newly built deck with VIEW FOR MILES and miles of the Hill Country. The kitchen features a large workspace island with plenty of cabinets. Huge main bedroom just off the large laundry room has a garden tub and also large walk-in shower and walk-in closet. New septic in 2022. Don't miss out on this incredible property!
- Type:
- Land
- Sq.Ft.:
- n/a
- Status:
- Active
- Beds:
- n/a
- Lot size:
- 21.34 Acres
- Baths:
- MLS#:
- 20743529
- Subdivision:
- Stone Mountain
ADDITIONAL INFORMATION
Nestled in the picturesque hill country of Stone Mountain POA subdivision, this 21± acre parcel of land features fertile sandy loam soils, ideal for both building your dream ranchette, agriculture and livestock use. The gently rolling terrain offers a scenic backdrop of the hill country, making it perfect for the new plans of homesteading or living rural. The property benefits from a robust community infrastructure, including a community water system that ensures a reliable water supply for residential & agricultural needs. Well-maintained common areas provide space for recreation and relaxation, fostering a sense of community among residents. Underground utilities in place, you can enjoy modern conveniences without the clutter of overhead lines, enhancing the natural beauty of the surroundings. Paved roads with ribbon curbs offer easy access to the property, making it convenient for both residents and visitors. Enjoy this opportunity in the heart of Stone Mountain at Marble Falls.
- Type:
- Land
- Sq.Ft.:
- n/a
- Status:
- Active
- Beds:
- n/a
- Lot size:
- 13.37 Acres
- Baths:
- MLS#:
- 170593
- Subdivision:
- Los Encinos
ADDITIONAL INFORMATION
Discover 13.37 +/- acres of country living. READY TO BUILD! Fully fenced with barbed wire. The property is ready for development and has been cleared with one pad site for a 5,400 sq. ft. home and another slab for a 40x50 shop. Additional features include on-site electricity, 2 wells with water lines already in place, a storage building, and a deep dry pond. ***A second, connected property of approximately 10 +/- acres, acreage on plat and deed, is also for sale—ask the agent for details. This prime location offers the peace of the countryside while being just minutes from Marble Falls, Burnet, Kingsland, and only an hour from Austin.
- Type:
- Land
- Sq.Ft.:
- n/a
- Status:
- Active
- Beds:
- n/a
- Lot size:
- 25 Acres
- Baths:
- MLS#:
- 170589
- Subdivision:
- Timber Ridge
ADDITIONAL INFORMATION
Investment opportunity. Approximately 7 miles from Marble Falls off RR 1855. This property is located within the Marble Falls School district. There are two water wells on the property with electricity located in close proximity of each well. It is perimeter fenced for cattle and is Ag exempt. A small set of livestock pens are in place. There is a small metal barn with a concrete floor that could be used for storage of feed and hay. The property is subject to a Property Owners Association with restrictions to preserve the property values. The owner will consider selling a smaller tract of 10 acres at an adjusted price per acre and owner financing is available with approved terms.
- Type:
- Single Family
- Sq.Ft.:
- 2,071
- Status:
- Active
- Beds:
- 4
- Lot size:
- 0.12 Acres
- Year built:
- 2024
- Baths:
- 2.00
- MLS#:
- 8184653
- Subdivision:
- Thunder Rock Marble Falls
ADDITIONAL INFORMATION
Come visit the most wonderful 2071 sq.ft. single story Plan! Beautifully laid out with 4 spacious bedrooms + 2 full baths, the Cardwell is an impressive home. The oversized living room & dining room are perfect for entertaining and can accommodate your larger furniture pieces. The living room measure 19'x23' and leads into the large dining space, pretty kitchen and then out to the lovely covered patio. Luxury Vinyl Plank in all of the common areas is a beautiful wood-look grey finish complimenting the Dove Grey cabinets and White Silestone countertops. With dual sinks in the Owners Suite, a separate tub & shower with tiled surround and a large walk-in closet, this is truly the perfect home! Massive backyard is perfect for a future pool and ideal for outdoor entertaining. Exceptionally well priced below market value! Currently offering 6% towards Closing Costs + paying Owners Title Policy + Buying Down the Rate with Lennar Mortgage/Lennar Title. This is the last Cardwell!
- Type:
- Single Family
- Sq.Ft.:
- 2,610
- Status:
- Active
- Beds:
- 4
- Lot size:
- 0.14 Acres
- Year built:
- 2024
- Baths:
- 3.00
- MLS#:
- 4595066
- Subdivision:
- Seasons At Gregg Ranch
ADDITIONAL INFORMATION
Explore this dynamic Tourmaline home, ready for quick move-in. Included features: an inviting covered entry; a versatile flex room; an impressive kitchen offering quartz countertops, a roomy pantry and a center island; an expansive great room; an open dining area; a stunning primary suite showcasing an immense walk-in closet and a private bath with cultured marble countertops; a convenient laundry; a covered patio and a 2-car garage. This could be your dream home!
- Type:
- Single Family
- Sq.Ft.:
- 2,380
- Status:
- Active
- Beds:
- 4
- Lot size:
- 0.14 Acres
- Year built:
- 2024
- Baths:
- 3.00
- MLS#:
- 7992996
- Subdivision:
- Seasons At Gregg Ranch
ADDITIONAL INFORMATION
Explore this must-see Elderberry home, ready for quick move-in! Included features: a welcoming covered entry; a spacious study; a convenient powder room; open dining and great rooms; an inviting kitchen boasting quartz countertops, a large island and a walk-in pantry; a main-floor primary suite showcasing a private bath and an immense walk-in closet; an airy loft and two upstairs bedrooms with walk-in closets and a shared bath. This home also offers cultured marble bathroom countertops, a covered patio and a sprinkler system. Learn more today!
- Type:
- Single Family
- Sq.Ft.:
- 2,380
- Status:
- Active
- Beds:
- 4
- Lot size:
- 0.14 Acres
- Year built:
- 2024
- Baths:
- 3.00
- MLS#:
- 7578222
- Subdivision:
- Seasons At Gregg Ranch
ADDITIONAL INFORMATION
This notable home boasts four bedrooms, including a relaxing primary suite with a spacious walk-in closet and a private bath. At the heart of the home, you’ll find an impressive great room, a dining room and a well-planned kitchen showcasing a center island and a generous walk-in pantry. The upstairs loft offers additional versatility. A powder room, a convenient laundry, a full bath and a 2-car garage complete the plan. This home features a covered patio!
- Type:
- Single Family
- Sq.Ft.:
- 1,680
- Status:
- Active
- Beds:
- 4
- Lot size:
- 0.14 Acres
- Year built:
- 2024
- Baths:
- 2.00
- MLS#:
- 7382803
- Subdivision:
- Seasons At Gregg Ranch
ADDITIONAL INFORMATION
Welcome to this eye-catching Alexandrite home, ready for quick move-in! Included features: a charming covered entry; a private study; a spacious great room overlooking a covered patio; a dining nook that flows into an impressive kitchen boasting quartz countertops, a large island and a roomy pantry; a convenient laundry; an elegant primary suite with an attached bath and a generous walk-in closet; and two additional bedrooms with a shared bath. This home also has cultured marble bathroom countertops and a sprinkler system. Tour today!
- Type:
- Single Family
- Sq.Ft.:
- 1,680
- Status:
- Active
- Beds:
- 4
- Lot size:
- 0.14 Acres
- Year built:
- 2024
- Baths:
- 3.00
- MLS#:
- 1333011
- Subdivision:
- Seasons At Gregg Ranch
ADDITIONAL INFORMATION
Explore this eye-catching Alexandrite home, ready for move-in. Included features: an inviting covered entry; a thoughtfully designed kitchen offering quartz countertops, a roomy pantry and a center island; an open dining area; an expansive great room; a stunning primary suite showcasing an immense walk-in closet and a private bath with cultured marble countertops; a convenient laundry; a covered patio and a 2-car garage. This could be your dream home!
- Type:
- Single Family
- Sq.Ft.:
- 2,370
- Status:
- Active
- Beds:
- 4
- Lot size:
- 0.16 Acres
- Year built:
- 2024
- Baths:
- 3.00
- MLS#:
- 8180366
- Subdivision:
- Seasons At Gregg Ranch
ADDITIONAL INFORMATION
This home includes an attached RV garage, plus a two-car garage with an additional tandem space! Inside, a well-appointed kitchen is flanked by a great room and a dining room. You’ll also appreciate a versatile flex room, two secondary bedrooms with shared access to a full bath, and a primary suite with a private bathroom and ample walk-in closet space. A mudroom and walk-in laundry room are also included.
- Type:
- Single Family
- Sq.Ft.:
- 2,040
- Status:
- Active
- Beds:
- 4
- Lot size:
- 0.16 Acres
- Year built:
- 2024
- Baths:
- 3.00
- MLS#:
- 5859762
- Subdivision:
- Seasons At Gregg Ranch
ADDITIONAL INFORMATION
Welcome to this stunning Slate home, ready for quick move-in! Included features: a charming covered entry; a spacious great room overlooking a covered patio; an inviting kitchen boasting quartz countertops, a center island and a walk-in pantry; a central laundry; an elegant primary suite showcasing a private bath and a large walk-in closet; three additional bedrooms, including one with an attached bath; and a third full bath. This home also offers cultured marble bathroom countertops, a tankless water heater and a sprinkler system. Visit today!
- Type:
- Single Family
- Sq.Ft.:
- 1,780
- Status:
- Active
- Beds:
- 3
- Lot size:
- 0.16 Acres
- Year built:
- 2024
- Baths:
- 2.00
- MLS#:
- 5765409
- Subdivision:
- Seasons At Gregg Ranch
ADDITIONAL INFORMATION
This ranch-style home includes a very exciting feature—an attached RV garage! The interior of the home is just as attractive, centering around an open layout with a great room and center-meet doors leading to a covered patio. You'll also love the dining area and kitchen with a center island and a large walk-in pantry. The primary suite showcases a walk-in closet and a private bath. Two additional bedrooms and a bath round out the residence. Designer curated finishes included!
- Type:
- Single Family
- Sq.Ft.:
- 2,380
- Status:
- Active
- Beds:
- 4
- Lot size:
- 0.18 Acres
- Year built:
- 2024
- Baths:
- 3.00
- MLS#:
- 558100
ADDITIONAL INFORMATION
Explore this must-see Elderberry home, ready for quick move-in! Included features: a welcoming covered entry; a spacious study; a convenient powder room; open dining and great rooms; an inviting kitchen boasting quartz countertops, a large island and a walk-in pantry; a main-floor primary suite showcasing a private bath and an immense walk-in closet; an airy loft and two upstairs bedrooms with walk-in closets and a shared bath. This home also offers cultured marble bathroom countertops, a covered patio and a sprinkler system. Learn more today!
- Type:
- Single Family
- Sq.Ft.:
- 2,610
- Status:
- Active
- Beds:
- 4
- Lot size:
- 0.16 Acres
- Year built:
- 2024
- Baths:
- 3.00
- MLS#:
- 558099
ADDITIONAL INFORMATION
Explore this dynamic Tourmaline home, ready for quick move-in. Included features: an inviting covered entry; a versatile flex room; an impressive kitchen offering quartz countertops, a roomy pantry and a center island; an expansive great room; an open dining area; a stunning primary suite showcasing an immense walk-in closet and a private bath with cultured marble countertops; a convenient laundry; a covered patio and a 2-car garage. This could be your dream home!
- Type:
- Single Family
- Sq.Ft.:
- 1,680
- Status:
- Active
- Beds:
- 4
- Lot size:
- 0.16 Acres
- Year built:
- 2024
- Baths:
- 2.00
- MLS#:
- 558098
ADDITIONAL INFORMATION
Explore this eye-catching Alexandrite home, ready for move-in. Included features: an inviting covered entry; a thoughtfully designed kitchen offering quartz countertops, a roomy pantry and a center island; an open dining area; an expansive great room; a stunning primary suite showcasing an immense walk-in closet and a private bath with cultured marble countertops; a convenient laundry; a covered patio and a 2-car garage. This could be your dream home!
- Type:
- Single Family
- Sq.Ft.:
- 1,680
- Status:
- Active
- Beds:
- 3
- Lot size:
- 0.16 Acres
- Year built:
- 2024
- Baths:
- 2.00
- MLS#:
- 558097
ADDITIONAL INFORMATION
Welcome to this eye-catching Alexandrite home, ready for quick move-in! Included features: a charming covered entry; a private study; a spacious great room overlooking a covered patio; a dining nook that flows into an impressive kitchen boasting quartz countertops, a large island and a roomy pantry; a convenient laundry; an elegant primary suite with an attached bath and a generous walk-in closet; and two additional bedrooms with a shared bath. This home also has cultured marble bathroom countertops and a sprinkler system. Tour today!
- Type:
- Single Family
- Sq.Ft.:
- 2,380
- Status:
- Active
- Beds:
- 4
- Lot size:
- 0.16 Acres
- Year built:
- 2024
- Baths:
- 3.00
- MLS#:
- 558096
ADDITIONAL INFORMATION
This notable home boasts four bedrooms, including a relaxing primary suite with a spacious walk-in closet and a private bath. At the heart of the home, you’ll find an impressive great room, a dining room and a well-planned kitchen showcasing a center island and a generous walk-in pantry. The upstairs loft offers additional versatility. A powder room, a convenient laundry, a full bath and a 2-car garage complete the plan. This home features a covered patio!
- Type:
- Single Family
- Sq.Ft.:
- 1,780
- Status:
- Active
- Beds:
- 4
- Lot size:
- 0.21 Acres
- Year built:
- 2024
- Baths:
- 3.00
- MLS#:
- 558102
ADDITIONAL INFORMATION
This ranch-style home includes a very exciting feature—an attached RV garage! The interior of the home is just as attractive, centering around an open layout with a great room and center-meet doors leading to a covered patio. You'll also love the dining area and kitchen with a center island and a large walk-in pantry. The primary suite showcases a walk-in closet and a private bath. Two additional bedrooms and a bath round out the residence. Designer curated finishes included!
- Type:
- Single Family
- Sq.Ft.:
- 2,370
- Status:
- Active
- Beds:
- 4
- Lot size:
- 0.16 Acres
- Year built:
- 2024
- Baths:
- 3.00
- MLS#:
- 558101
ADDITIONAL INFORMATION
This home includes an attached RV garage, plus a two-car garage with an additional tandem space! Inside, a well-appointed kitchen is flanked by a great room and a dining room. You’ll also appreciate a versatile flex room, two secondary bedrooms with shared access to a full bath, and a primary suite with a private bathroom and ample walk-in closet space. A mudroom and walk-in laundry room are also included.
- Type:
- Single Family
- Sq.Ft.:
- 2,040
- Status:
- Active
- Beds:
- 4
- Lot size:
- 0.16 Acres
- Year built:
- 2024
- Baths:
- 3.00
- MLS#:
- 558095
ADDITIONAL INFORMATION
Welcome to this stunning Slate home, ready for quick move-in! Included features: a charming covered entry; a spacious great room overlooking a covered patio; an inviting kitchen boasting quartz countertops, a center island and a walk-in pantry; a central laundry; an elegant primary suite showcasing a private bath and a large walk-in closet; three additional bedrooms, including one with an attached bath; and a third full bath. This home also offers cultured marble bathroom countertops, a tankless water heater and a sprinkler system. Visit today!
$5,999,999
1450 Los Escondidos Marble Falls, TX 78654
- Type:
- Single Family
- Sq.Ft.:
- 6,000
- Status:
- Active
- Beds:
- 7
- Lot size:
- 2 Acres
- Year built:
- 1997
- Baths:
- 6.00
- MLS#:
- 170498
- Subdivision:
- Los Escondidos
ADDITIONAL INFORMATION
A stunning, once in a lifetime, rare waterfront masterpiece. Enter this amazing waterfront estate beyond the private gate ready to enjoy the panoramic views of the waters of Lake Marble Falls. Upon entry, notice the architectural elegance flowing towards the point with amazing water views. The lake surrounds the nearly 2 acre peninsula upon which this property is located on approximately 800 +/- ft of water. A magnificent main house appointed with only the highest finishes. The master suite is designed to perfection and multiple guest suites allow room for family & friends. Wander outside for lake living with multiple venues on the expansive waterfront point. Enjoy a fully equipped outdoor kitchen, volleyball court, swimming pool, hot tubs (one on each side of the property to ensure you enjoy the view from both sides), 3 putting greens, an amazing boathouse w/ 2 boat stalls, jet ski docks with electric lifts, and a state of the art Greenhouse complete the expansive out door area! The Boathouse/Tiki Hut hosts sleeping quarters for up to 4 as well as an entertaining area with a bar/grill. Enjoy a ride down the water slide with its own lake pump, 2 story rope swing, & rock climbing wall on the lake! On the opposite side of the property is the game garage. Numerous arcade games and a bar overlook the lake from sliding garage doors. The pedestrian dock is perfect for swimming, kayaking, paddle boarding, or having your neighbors visit by boat! A dream property for family & friends or a corporate retreat.

Listings courtesy of ACTRIS MLS as distributed by MLS GRID, based on information submitted to the MLS GRID as of {{last updated}}.. All data is obtained from various sources and may not have been verified by broker or MLS GRID. Supplied Open House Information is subject to change without notice. All information should be independently reviewed and verified for accuracy. Properties may or may not be listed by the office/agent presenting the information. The Digital Millennium Copyright Act of 1998, 17 U.S.C. § 512 (the “DMCA”) provides recourse for copyright owners who believe that material appearing on the Internet infringes their rights under U.S. copyright law. If you believe in good faith that any content or material made available in connection with our website or services infringes your copyright, you (or your agent) may send us a notice requesting that the content or material be removed, or access to it blocked. Notices must be sent in writing by email to [email protected]. The DMCA requires that your notice of alleged copyright infringement include the following information: (1) description of the copyrighted work that is the subject of claimed infringement; (2) description of the alleged infringing content and information sufficient to permit us to locate the content; (3) contact information for you, including your address, telephone number and email address; (4) a statement by you that you have a good faith belief that the content in the manner complained of is not authorized by the copyright owner, or its agent, or by the operation of any law; (5) a statement by you, signed under penalty of perjury, that the information in the notification is accurate and that you have the authority to enforce the copyrights that are claimed to be infringed; and (6) a physical or electronic signature of the copyright owner or a person authorized to act on the copyright owner’s behalf. Failure to include all of the above information may result in the delay of the processing of your complaint.


The data relating to real estate for sale on this web site comes in part from the Broker Reciprocity Program of the NTREIS Multiple Listing Service. Real estate listings held by brokerage firms other than this broker are marked with the Broker Reciprocity logo and detailed information about them includes the name of the listing brokers. ©2024 North Texas Real Estate Information Systems
 |
| This information is provided by the Central Texas Multiple Listing Service, Inc., and is deemed to be reliable but is not guaranteed. IDX information is provided exclusively for consumers’ personal, non-commercial use, that it may not be used for any purpose other than to identify prospective properties consumers may be interested in purchasing. Copyright 2024 Four Rivers Association of Realtors/Central Texas MLS. All rights reserved. |
Marble Falls Real Estate
The median home value in Marble Falls, TX is $389,997. This is lower than the county median home value of $432,900. The national median home value is $338,100. The average price of homes sold in Marble Falls, TX is $389,997. Approximately 45.39% of Marble Falls homes are owned, compared to 42.52% rented, while 12.09% are vacant. Marble Falls real estate listings include condos, townhomes, and single family homes for sale. Commercial properties are also available. If you see a property you’re interested in, contact a Marble Falls real estate agent to arrange a tour today!
Marble Falls, Texas has a population of 6,892. Marble Falls is more family-centric than the surrounding county with 41.06% of the households containing married families with children. The county average for households married with children is 30.7%.
The median household income in Marble Falls, Texas is $48,239. The median household income for the surrounding county is $65,363 compared to the national median of $69,021. The median age of people living in Marble Falls is 41.1 years.
Marble Falls Weather
The average high temperature in July is 94.8 degrees, with an average low temperature in January of 34.9 degrees. The average rainfall is approximately 32.7 inches per year, with 0 inches of snow per year.
