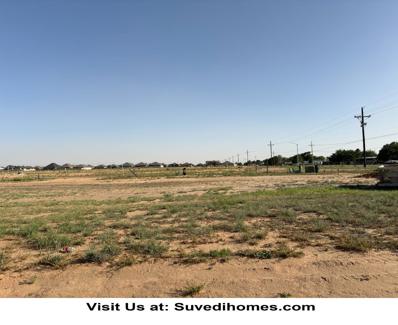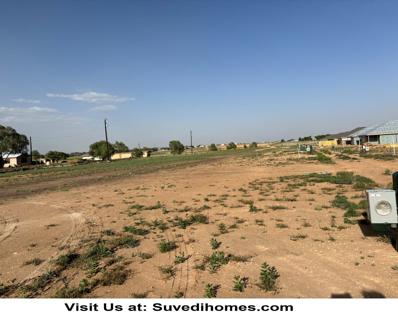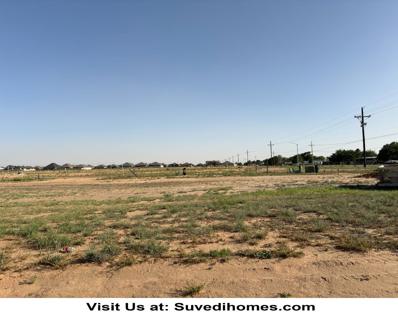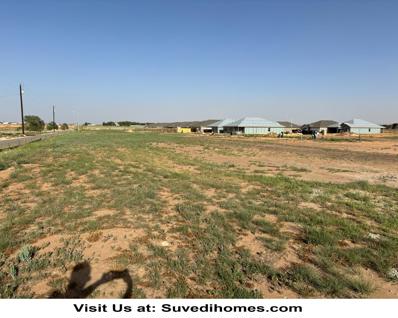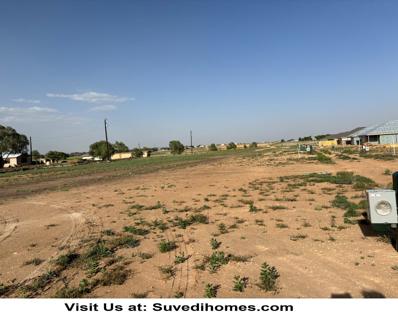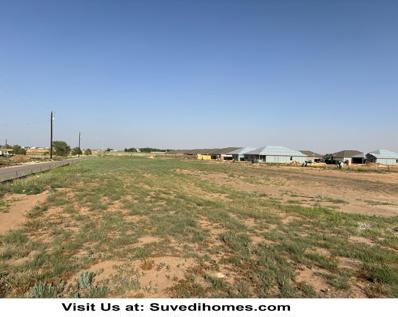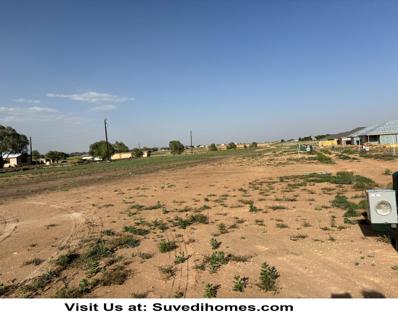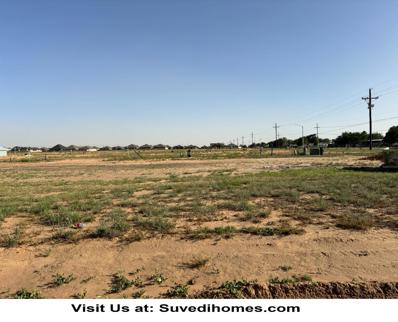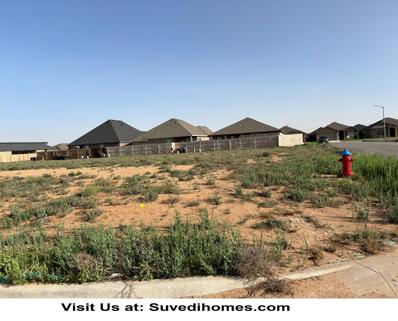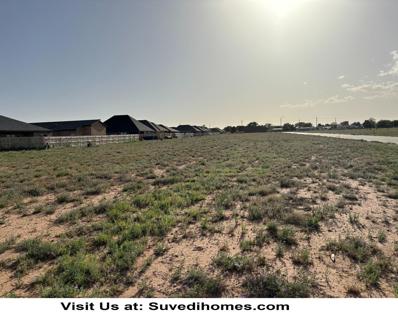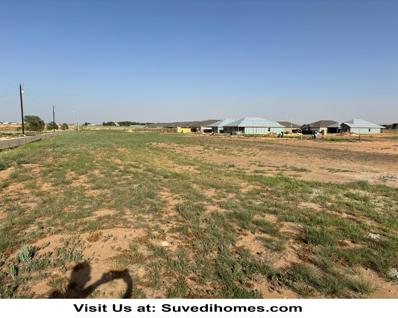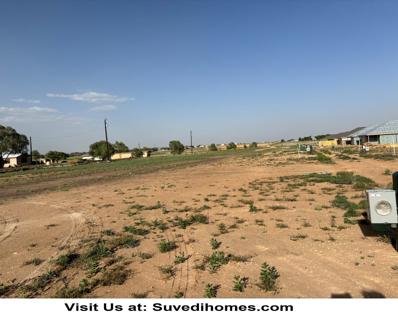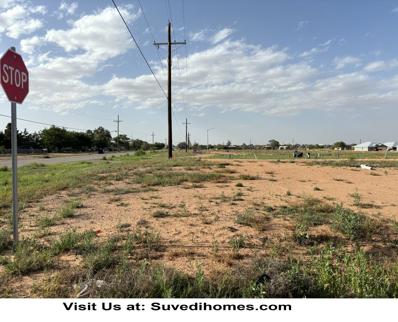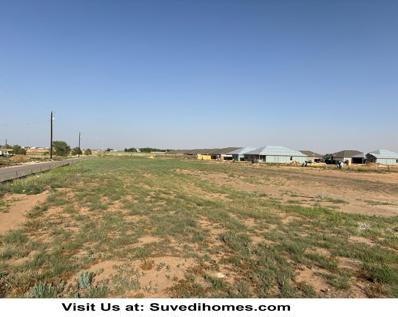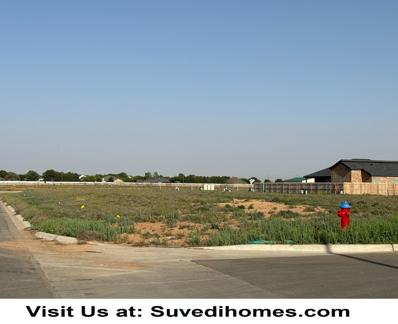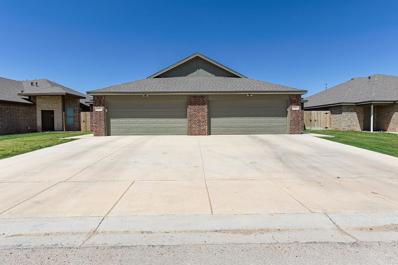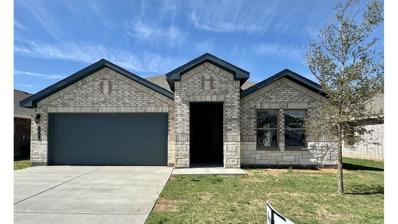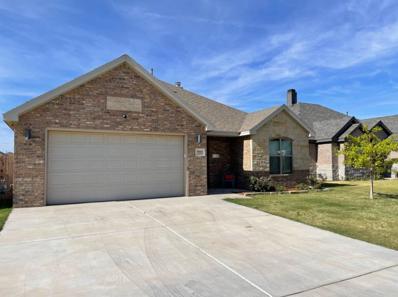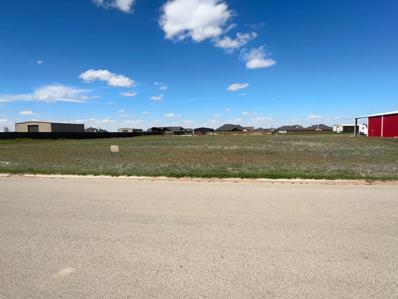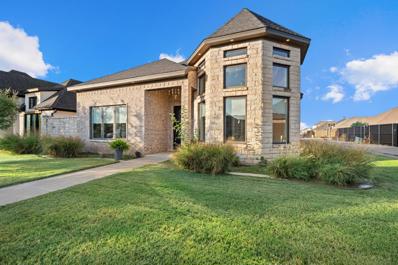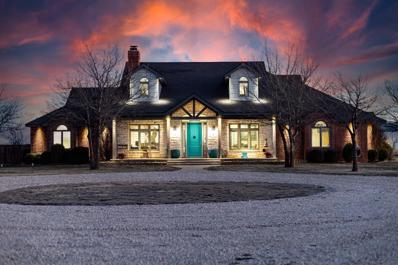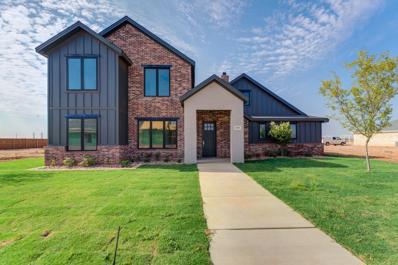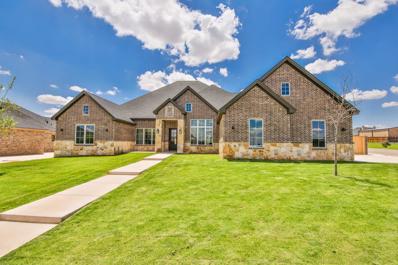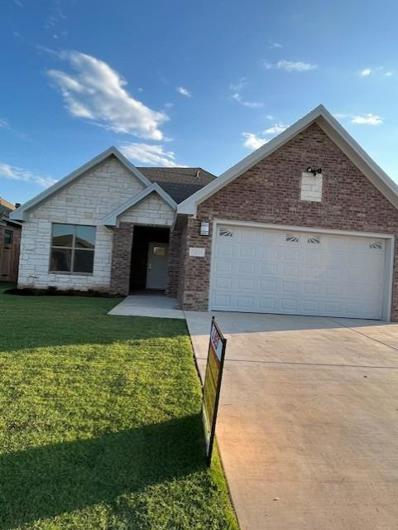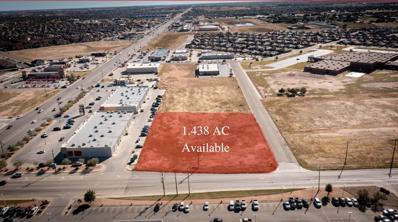Lubbock TX Homes for Rent
$45,000
91st Street Lubbock, TX 79424
- Type:
- Land
- Sq.Ft.:
- n/a
- Status:
- Active
- Beds:
- n/a
- Lot size:
- 0.13 Acres
- Baths:
- MLS#:
- 202406531
- Subdivision:
- 730
ADDITIONAL INFORMATION
$45,000
91st Street Lubbock, TX 79424
- Type:
- Land
- Sq.Ft.:
- n/a
- Status:
- Active
- Beds:
- n/a
- Lot size:
- 0.13 Acres
- Baths:
- MLS#:
- 202406530
- Subdivision:
- 730
ADDITIONAL INFORMATION
$50,000
91st Street Lubbock, TX 79424
- Type:
- Land
- Sq.Ft.:
- n/a
- Status:
- Active
- Beds:
- n/a
- Lot size:
- 0.13 Acres
- Baths:
- MLS#:
- 202406529
- Subdivision:
- 730
ADDITIONAL INFORMATION
$45,000
94th Street Lubbock, TX 79424
- Type:
- Land
- Sq.Ft.:
- n/a
- Status:
- Active
- Beds:
- n/a
- Lot size:
- 0.13 Acres
- Baths:
- MLS#:
- 202406511
- Subdivision:
- 730
ADDITIONAL INFORMATION
$50,000
94th Street Lubbock, TX 79424
- Type:
- Land
- Sq.Ft.:
- n/a
- Status:
- Active
- Beds:
- n/a
- Lot size:
- 0.13 Acres
- Baths:
- MLS#:
- 202406510
- Subdivision:
- 730
ADDITIONAL INFORMATION
$50,000
94th Street Lubbock, TX 79424
- Type:
- Land
- Sq.Ft.:
- n/a
- Status:
- Active
- Beds:
- n/a
- Lot size:
- 0.13 Acres
- Baths:
- MLS#:
- 202406507
- Subdivision:
- 730
ADDITIONAL INFORMATION
$50,000
94th Street Lubbock, TX 79424
- Type:
- Land
- Sq.Ft.:
- n/a
- Status:
- Active
- Beds:
- n/a
- Lot size:
- 0.13 Acres
- Baths:
- MLS#:
- 202406506
- Subdivision:
- 730
ADDITIONAL INFORMATION
$50,000
94th Street Lubbock, TX 79424
- Type:
- Land
- Sq.Ft.:
- n/a
- Status:
- Active
- Beds:
- n/a
- Lot size:
- 0.14 Acres
- Baths:
- MLS#:
- 202406505
- Subdivision:
- 730
ADDITIONAL INFORMATION
$50,000
91st Street Lubbock, TX 79424
- Type:
- Land
- Sq.Ft.:
- n/a
- Status:
- Active
- Beds:
- n/a
- Lot size:
- 0.15 Acres
- Baths:
- MLS#:
- 202406536
- Subdivision:
- 730
ADDITIONAL INFORMATION
$50,000
91st Street Lubbock, TX 79424
- Type:
- Land
- Sq.Ft.:
- n/a
- Status:
- Active
- Beds:
- n/a
- Lot size:
- 0.15 Acres
- Baths:
- MLS#:
- 202406535
- Subdivision:
- 730
ADDITIONAL INFORMATION
$55,000
91st Street Lubbock, TX 79424
- Type:
- Land
- Sq.Ft.:
- n/a
- Status:
- Active
- Beds:
- n/a
- Lot size:
- 0.15 Acres
- Baths:
- MLS#:
- 202406534
- Subdivision:
- 730
ADDITIONAL INFORMATION
$50,000
94th Street Lubbock, TX 79424
- Type:
- Land
- Sq.Ft.:
- n/a
- Status:
- Active
- Beds:
- n/a
- Lot size:
- 0.14 Acres
- Baths:
- MLS#:
- 202406504
- Subdivision:
- 730
ADDITIONAL INFORMATION
$55,000
91st Street Lubbock, TX 79424
- Type:
- Land
- Sq.Ft.:
- n/a
- Status:
- Active
- Beds:
- n/a
- Lot size:
- 0.15 Acres
- Baths:
- MLS#:
- 202406533
- Subdivision:
- 730
ADDITIONAL INFORMATION
$55,000
91st Street Lubbock, TX 79424
- Type:
- Land
- Sq.Ft.:
- n/a
- Status:
- Active
- Beds:
- n/a
- Lot size:
- 0.15 Acres
- Baths:
- MLS#:
- 202406532
- Subdivision:
- 730
ADDITIONAL INFORMATION
$55,000
94th Street Lubbock, TX 79424
- Type:
- Land
- Sq.Ft.:
- n/a
- Status:
- Active
- Beds:
- n/a
- Lot size:
- 0.16 Acres
- Baths:
- MLS#:
- 202406462
- Subdivision:
- 730
ADDITIONAL INFORMATION
$430,000
122nd Street Lubbock, TX 79424
- Type:
- Multi-Family
- Sq.Ft.:
- 2,780
- Status:
- Active
- Beds:
- 6
- Lot size:
- 0.21 Acres
- Year built:
- 2022
- Baths:
- 4.00
- MLS#:
- 202405964
- Subdivision:
- 767
ADDITIONAL INFORMATION
Discover this beautiful duplex in the esteemed Cooper School District and the newest Liberty High School. Each side offers a spacious open concept, 3-bedroom, 2-bathroom, laundry room, large living room, ample dining area, kitchen with sleek granite countertops, and Island. Outside, the property boasts a sizable backyard with a sprinkler system. With its proximity to the new Loop 88, this duplex presents an exceptional opportunity for investors or multigenerational buyers seeking a versatile living space. This property is a wise investment choice for personal residence or rental income. Additionally, it's available for individual purchase or as part of a package deal, including neighboring properties at 5510, 5512, 5514, and 5516 122nd Street. #duplex #lubbock #investmentproperty #cooperschooldistrict #libertyhighschool #texastechuniversity
$233,990
92nd Lubbock, TX 79424
- Type:
- Other
- Sq.Ft.:
- 1,614
- Status:
- Active
- Beds:
- 4
- Lot size:
- 0.13 Acres
- Year built:
- 2024
- Baths:
- 2.00
- MLS#:
- 202405736
- Subdivision:
- 731
ADDITIONAL INFORMATION
The Justin plan is a one-story home featuring 4 bedrooms, 2 baths, and 2 car garage. The long foyer with an entry coat closet leads to the open concept kitchen and family room. The kitchen includes a breakfast bar with beautiful counter tops, stainless steel appliances and corner pantry. The primary suite features a sloped ceiling and attractive primary bath with double vanities, water closet and spacious walk-in closet. The standard rear covered patio is located off the family room. This home includes our America's Smart Home® base package which includes the Alexa Voice control, Front Doorbell, Front Door Deadbolt Lock, Home Hub, Light Switch, and Thermostat. Images are representative of plan and may vary as built.
$250,000
87th Street Lubbock, TX 79424
- Type:
- Other
- Sq.Ft.:
- 1,755
- Status:
- Active
- Beds:
- 3
- Lot size:
- 0.15 Acres
- Year built:
- 2019
- Baths:
- 2.00
- MLS#:
- 202404699
- Subdivision:
- 730
ADDITIONAL INFORMATION
FANTASTIC-Built in 2020, single-story home in a fantastic Lubbock location. This perfectly designed home has it all! Beautiful, open floor plan perfect for entertaining. Oversized Primary Suite has a gorgeous en-suite bath. The other bedrooms are on the opposite side of the home, providing privacy. This floorplan is ideal for any family. Chef's kitchen highlights 4 burner gas range, abundant cabinet space, large coffee bar with under cabinet lighting, oversized island with breakfast bar & huge pantry. Features include beautiful tile floors, tall ceilings & tons of light throughout. Relax on your covered patio in the beautiful pool-sized backyard. Experience luxuries of family living in a quiet and friendly neighborhood with easy access to all things Lubbock. All furniture and decor negotiable. Welcome Home!
- Type:
- Land
- Sq.Ft.:
- n/a
- Status:
- Active
- Beds:
- n/a
- Lot size:
- 1.84 Acres
- Baths:
- MLS#:
- 202404344
- Subdivision:
- 1146
ADDITIONAL INFORMATION
Vacant lot in the desirable Willow Ridge neighborhood in South Lubbock. Cooper Schools! Call today for more details.
$490,000
89th Street Lubbock, TX 79424
- Type:
- Other
- Sq.Ft.:
- 3,089
- Status:
- Active
- Beds:
- 3
- Lot size:
- 0.17 Acres
- Year built:
- 2013
- Baths:
- 3.00
- MLS#:
- 202403755
- Subdivision:
- 718
ADDITIONAL INFORMATION
You do not want to miss this stunning garden home located on an adjacent corner to the park in the highly sought after neighborhood The Trails. This home offers 3 bedrooms, 2.5 baths and an office. Downstairs you will be impressed with the open concept living and formal dining, beautiful kitchen with eat in dining. The secluded master suite is sure to impress with tall ceilings, an oversized walk-in tiled shower, soaking tub and an abundance of closet space. Two bedrooms on the second floor with a jack-in-jill bath are perfect for guests! Schedule your private tour of this one of a kind home today!
$1,595,000
County Road 7940 Lubbock, TX 79424
- Type:
- Other
- Sq.Ft.:
- 5,661
- Status:
- Active
- Beds:
- 4
- Lot size:
- 10.44 Acres
- Year built:
- 2004
- Baths:
- 4.00
- MLS#:
- 202403664
- Subdivision:
- 1145
ADDITIONAL INFORMATION
This luxurious estate situated on 10.437 acres of land, features a spacious custom-built home with a total of 5129 sq ft of living space. The residence includes a 4274 sq ft main house with 4 bedrooms and 3.5 bathrooms, and a 532 sq ft finished basement. Additionally, there is an 855 sq ft unfinished pool house on the property. The main house boasts a chef's kitchen with custom cabinets, granite countertops, double ovens, a center island, and a breakfast area, along with a formal dining room. The primary bedroom suite offers an en-suite bathroom with a marble soaking tub, vanities, and a separate shower. The outdoor living space features a large l-shaped covered patio, and a luxurious Gunite saltwater pool for relaxation and entertainment. Adjacent to the pool area is a kennel/dog run for pets. The property also includes a substantial 75x55 sq ft shop that can serve as storage, hobby space, or a workshop to cater to various needs and interests.
$639,900
142nd Avenue Lubbock, TX 79424
- Type:
- Other
- Sq.Ft.:
- 2,911
- Status:
- Active
- Beds:
- 4
- Lot size:
- 0.21 Acres
- Year built:
- 2023
- Baths:
- 3.00
- MLS#:
- 202403375
- Subdivision:
- 1110
ADDITIONAL INFORMATION
The luxurious 4 bedroom 3 bath home located in the coveted Cooper School District boasts stunning views of the lake and park. Upon entering the home, you'll be greeted by barrel vaulted ceilings and an open floor plan, perfect for entertaining guests. The luxury chef's kitchen features top-of-the-line commercial style appliances, perfect for preparing gourmet meals. The home features four bedrooms and three baths, with the master suite located downstairs along with a second bedroom. The separate dining room offers a sophisticated space for formal dinners, while the large patio provides ample outdoor living space for relaxing and enjoying the view. The home also includes an oversized garage, providing plenty of space for your vehicles and storage. Located in the prestigious Stratford Point community, this home offers an exceptional living experience in one of the most sought-after neighborhoods.
$835,000
Juneau Avenue Lubbock, TX 79424
- Type:
- Other
- Sq.Ft.:
- 3,441
- Status:
- Active
- Beds:
- 4
- Lot size:
- 0.5 Acres
- Year built:
- 2023
- Baths:
- 4.00
- MLS#:
- 202402575
- Subdivision:
- 727
ADDITIONAL INFORMATION
Welcome to this spacious 3441 square feet home that seamlessly blends elegance and functionality. This stunning residence boasts 4 bedrooms, providing ample space for family and guests. The 3.5 bathrooms are meticulously designed for both luxury and convenience. A 3-car garage ensures ample parking and storage space, while a dedicated study offers a quiet retreat for work or reflection. Entertain and unwind in the expansive game room, adding an extra layer of enjoyment to this meticulously crafted haven. With a perfect fusion of modern design and thoughtful details, this home invites you to experience the epitome of comfortable living. Appraised for 925,000!
$274,800
95th Street Lubbock, TX 79424
- Type:
- Other
- Sq.Ft.:
- 1,736
- Status:
- Active
- Beds:
- 3
- Lot size:
- 0.13 Acres
- Year built:
- 2023
- Baths:
- 2.00
- MLS#:
- 202402453
- Subdivision:
- 730
ADDITIONAL INFORMATION
Experience luxury living at 7804 95th St. Lubbock, TX, nestled in Everest Heights Estate. This 1736 sq ft home offers 3 beds, 2 baths, priced at $281,990. Enjoy a gas log fireplace, gourmet kitchen, and an oversized master suite. Practical features include a 2-car garage, landscaped yards, and a patio. Standard 1-year warranty and 10-year structural warranty provide peace of mind. Assistance with financing available. Minutes from Frenship School District. Don't miss outschedule your tour today. $5,000 Flex Cash Available.
$720,000
66th Street Lubbock, TX 79424
- Type:
- Land
- Sq.Ft.:
- n/a
- Status:
- Active
- Beds:
- n/a
- Lot size:
- 1.43 Acres
- Baths:
- MLS#:
- 202402240
- Subdivision:
- 732
ADDITIONAL INFORMATION
Immediately went under contract at this great price but buyer had a family emergency so this location is still available. Right under 250' foot of frontage on 66th Street off Milwaukee this highly trafficked area would be ideal for new garden office's, retail or a family oriented business. Currently Zoned C-3. Across the street is Oakridge Elementary, 4ORE! Golf, McGavock Nissan, and Circle K and Funky Door!

Lubbock Real Estate
The median home value in Lubbock, TX is $200,600. This is higher than the county median home value of $192,500. The national median home value is $338,100. The average price of homes sold in Lubbock, TX is $200,600. Approximately 46.22% of Lubbock homes are owned, compared to 44.18% rented, while 9.6% are vacant. Lubbock real estate listings include condos, townhomes, and single family homes for sale. Commercial properties are also available. If you see a property you’re interested in, contact a Lubbock real estate agent to arrange a tour today!
Lubbock, Texas 79424 has a population of 255,537. Lubbock 79424 is less family-centric than the surrounding county with 28.26% of the households containing married families with children. The county average for households married with children is 31.73%.
The median household income in Lubbock, Texas 79424 is $54,060. The median household income for the surrounding county is $56,529 compared to the national median of $69,021. The median age of people living in Lubbock 79424 is 29.8 years.
Lubbock Weather
The average high temperature in July is 91.9 degrees, with an average low temperature in January of 25.5 degrees. The average rainfall is approximately 20.1 inches per year, with 7.1 inches of snow per year.
