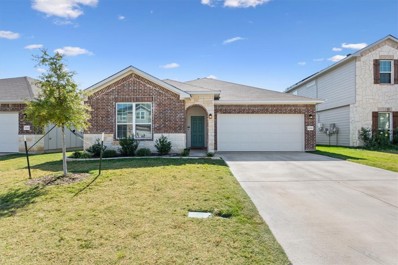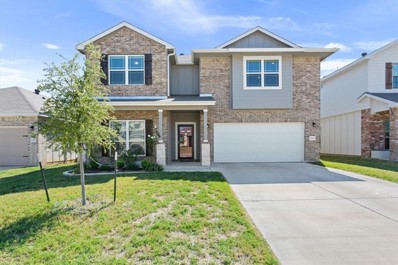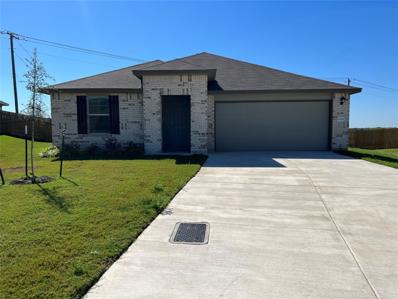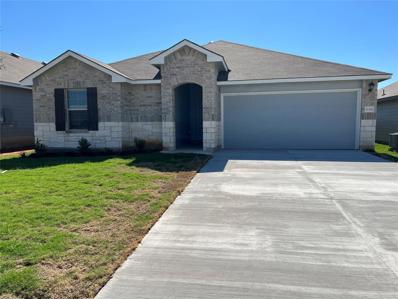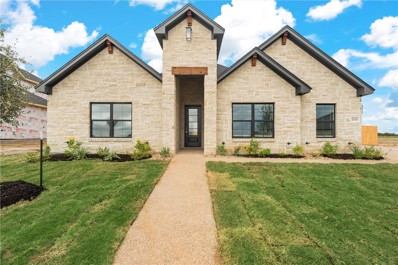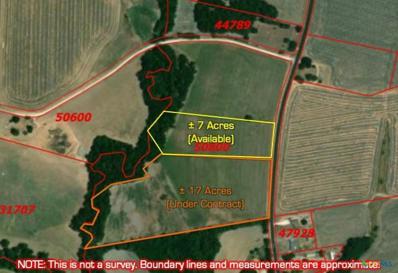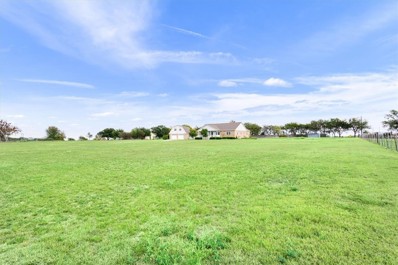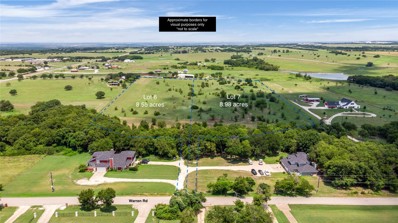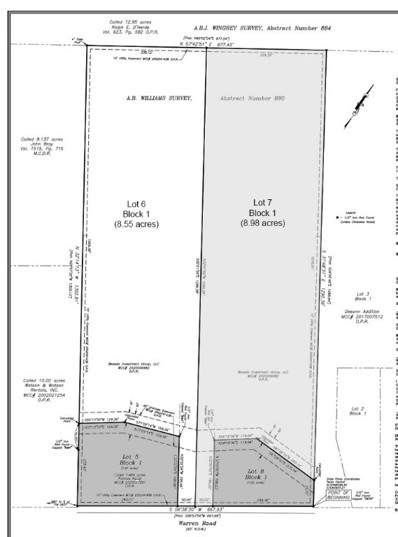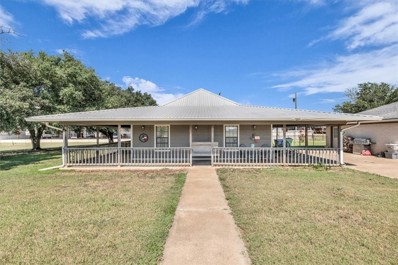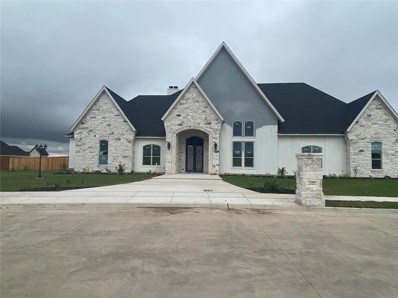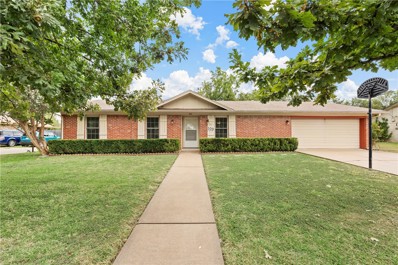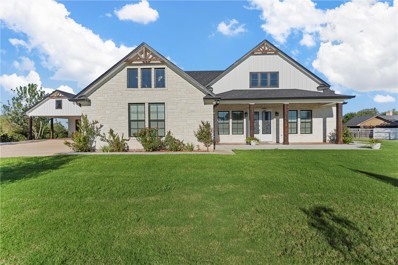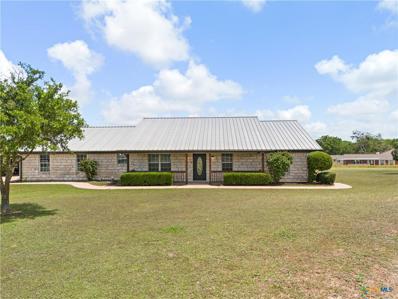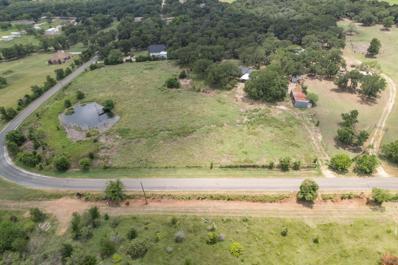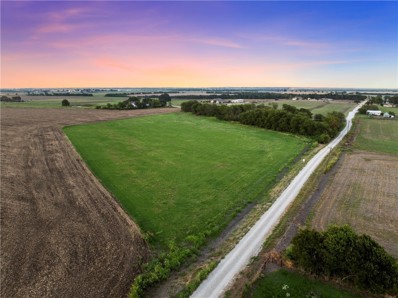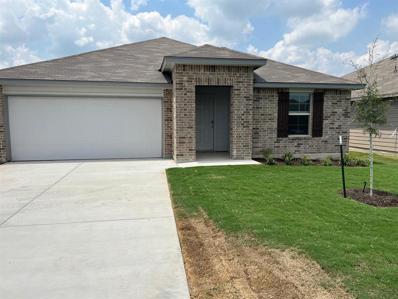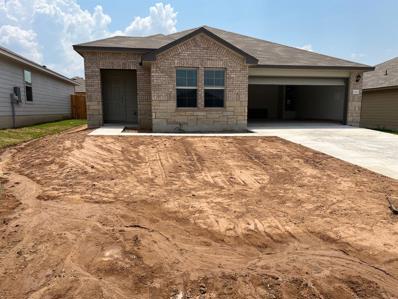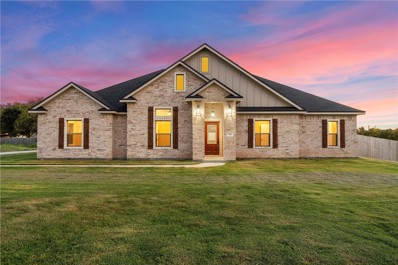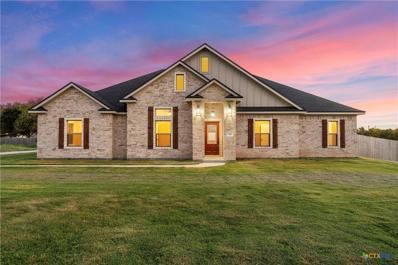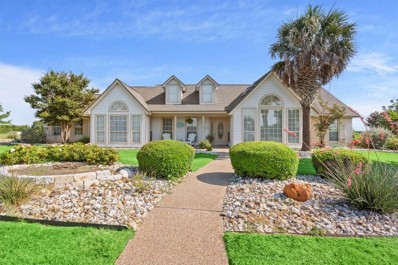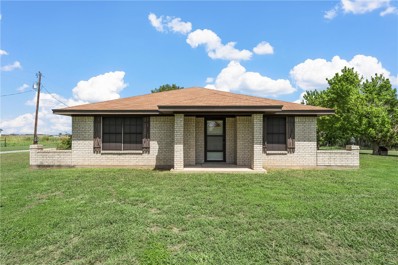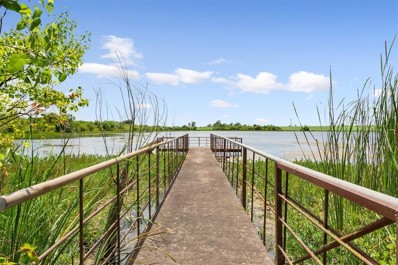Lorena TX Homes for Rent
$296,280
11124 Solar Street Lorena, TX 76655
- Type:
- Single Family-Detached
- Sq.Ft.:
- 1,526
- Status:
- Active
- Beds:
- 4
- Lot size:
- 0.14 Acres
- Year built:
- 2022
- Baths:
- 2.00
- MLS#:
- 226044
- Subdivision:
- Park Meadows Addn Ph 1-C
ADDITIONAL INFORMATION
Welcome home to this adorable four-bedroom, two-bathroom, two-car garage home located in Midway ISD. Inside you will find an open floor plan perfect for everyday living or entertaining. The lovely eat in kitchen boasts white cabinetry, breakfast bar, pantry, and sleek granite countertops. With a split floor plan the primary bedroom can become a retreat with it’s own en-suite bathroom including a soaking tub shower, double vanities and a large walk-in closet. There is plenty of space with three other bedrooms and an additional bathroom. This property features a nice sized laundry room with ample storage. The large, fenced backyard and patio are perfect for relaxing or playing. Located just on the outskirts of Waco, the home has that small town appeal but still close to shopping, restaurants, and entertainment.
$459,900
530 Aerl Road Lorena, TX 76655
- Type:
- Single Family-Detached
- Sq.Ft.:
- 2,197
- Status:
- Active
- Beds:
- 4
- Lot size:
- 0.51 Acres
- Year built:
- 2020
- Baths:
- 2.00
- MLS#:
- 226030
- Subdivision:
- Westbrook
ADDITIONAL INFORMATION
Welcome to this beautifully designed 4-bedroom, 2-bathroom home nestled on a spacious half-acre lot in the highly sought-after Lorena Independent School District. With 2,197 square feet of thoughtfully laid-out living space, this open-concept gem is perfect for both entertaining and everyday living. Step inside to discover a large, inviting kitchen featuring sleek granite countertops, an expansive island, and a convenient walk-in pantry. The kitchen seamlessly flows into the bright and airy living area, highlighted by a cozy wood-burning fireplace that sets the perfect ambiance for gatherings. Enjoy outdoor living in your expansive, fully fenced backyard, complete with a charming firepit – ideal for cozy evenings under the stars. The smart home system adds an extra layer of convenience and modern living. Don’t miss the opportunity to make this lovely home yours! Schedule a showing today and experience the perfect blend of comfort, style, and space.
$419,900
11112 Solar Street Lorena, TX 76655
- Type:
- Single Family-Detached
- Sq.Ft.:
- 3,188
- Status:
- Active
- Beds:
- 5
- Lot size:
- 0.14 Acres
- Year built:
- 2022
- Baths:
- 4.00
- MLS#:
- 225942
- Subdivision:
- Park Meadows
ADDITIONAL INFORMATION
If you are looking for a large 5-bedroom in Midway ISD this is it! Open-concept kitchen and living room with TONS of space. The primary bedroom is on the bottom floor. The bottom floor also has a flex space with a closing door that can be used as an office or formal dining. The laundry room on the bottom floor is separate. Upstairs you have a large 2nd living space. Granite countertops throughout the house!
$356,160
11624 Landis Court Lorena, TX 76655
- Type:
- Single Family
- Sq.Ft.:
- 1,873
- Status:
- Active
- Beds:
- 4
- Lot size:
- 0.29 Acres
- Year built:
- 2024
- Baths:
- 2.00
- MLS#:
- 68232794
- Subdivision:
- Park Meadows
ADDITIONAL INFORMATION
The Seabrook is a single-story, 4-bedroom, 2-bathroom home that features approximately 1,873 square feet of living space. The bright and welcoming foyer flows into the open concept kitchen and dining area. The kitchen includes a breakfast bar and perfect sized pantry. The main bedroom, bedroom 1, features a sloped ceiling and attractive bathroom with dual vanities and spacious walk-in closet. The standard covered patio is located off the breakfast area. Additional finishes include granite countertops and stainless-steel appliances. Youâll enjoy added security in your new D.R. Horton home with our Home is Connected features. Using one central hub that talks to all the devices in your home, you can control the lights, thermostat and locks, all from your cellular device.
$277,045
11328 Patera Street Lorena, TX 76655
- Type:
- Single Family
- Sq.Ft.:
- 1,263
- Status:
- Active
- Beds:
- 3
- Lot size:
- 0.14 Acres
- Year built:
- 2024
- Baths:
- 2.00
- MLS#:
- 27665599
- Subdivision:
- Park Meadows
ADDITIONAL INFORMATION
The Ashburn is a single-story, 3-bedroom, 2-bathroom home features approximately 1,263 square feet of living space. The entry opens to the secondary bedrooms and bath with hall linen closet. The kitchen includes a breakfast bar and corner pantry and opens to family room. The main bedroom, bedroom 1, offers privacy along with attractive bathroom features such as dual vanities and walk-in closet. The standard covered patio is located off the dining area. Additional finishes include granite countertops and stainless-steel appliances. Youâll enjoy added security in your new D.R. Horton home with our Home is Connected features. Using one central hub that talks to all the devices in your home, you can control the lights, thermostat and locks, all from your cellular device. With D.R. Horton's simple buying process and ten-year limited warranty, there's no reason to wait!
$579,900
2143 Holborn Street Lorena, TX 76655
- Type:
- Single Family-Detached
- Sq.Ft.:
- 2,528
- Status:
- Active
- Beds:
- 5
- Lot size:
- 0.26 Acres
- Year built:
- 2024
- Baths:
- 3.00
- MLS#:
- 225869
- Subdivision:
- Callan Village PH 2
ADDITIONAL INFORMATION
Discover this spacious 5-bedroom, 3-bath home in the desirable Callan Village, soon to feature a community pool and located in the acclaimed Lorena ISD. This versatile floor plan boasts luxury vinyl plank flooring throughout, with no carpet for easy maintenance and modern style. The kitchen is a chef’s dream, complete with an island for extra seating, quartz countertops, custom cabinetry, stainless steel appliances, and a convenient corner pantry. The isolated primary suite is a private retreat, featuring a raised ceiling, dual vanities with quartz countertops, a tiled shower, soaking tub, and a walk-in closet with a built-in dresser. Designed for energy efficiency, the home includes a high-efficiency HVAC system, foam insulation, and a heat pump. The exterior offers a fully fenced yard with a sprinkler system and a covered patio, perfect for outdoor living and entertaining. Located in the sought-after Callan Village, this home is a perfect blend of comfort, style, and convenience.
ADDITIONAL INFORMATION
Looking for the perfect place to build your dream home in Lorena ISD? We have the ideal location for you to make your dream come true! This is a rare approximate 7-acre tract out of a larger parcel located at the intersection of FM 2643 and Southwinds Drive/County Road 433 just outside of Lorena. This perfect homesite is bordered by the North Cow Bayou with roadway frontage on FM 2643. There is some elevation change that offers up unobstructed and incredible views from the hilltop back towards the west sunset. Trees provide a border across the back of the property. There is plenty of space to build a workshop and plant a garden. The possibilities are up to you. Under Ag Exemption and currently used to run cattle, this land is primed for an executive homesite. Light restrictions ensure the surrounding property is attractive. Water is available through Mooreville Water Supply Corp, but no water meter is installed. Electricity is accessible on the property through the Heart of Texas Electric Corp.
$524,900
419 Bluebonnet Lane Lorena, TX 76655
- Type:
- Single Family-Detached
- Sq.Ft.:
- 2,422
- Status:
- Active
- Beds:
- 3
- Lot size:
- 2.5 Acres
- Year built:
- 2017
- Baths:
- 2.00
- MLS#:
- 225690
- Subdivision:
- Bluebonnet Lane
ADDITIONAL INFORMATION
Custom-built in 2017, this classic home on 2.9 acres in the Lorena ISD defines country living with convenience. The central location of the home on the 2.5 acres allows for plenty of front acreage, setting the house back from the neighborhood road while still leaving a spacious backyard which includes a palisade privacy fence. The rest of the property is also fenced. The main house features a covered front porch with decorative railing, a covered back deck with decorative railing, 3 bedrooms, and 2 full bathrooms. The only owner, who served as the builder of this home, valued large rooms which explains the extra spacious kitchen, central living room, and master bedroom. The entire home features beautiful, custom hardwood floors throughout. The front entryway will welcome you into the main living area with its wood-burning fireplace. Off the great room is the large open kitchen with custom cabinetry, a breakfast bar, and adjacent dining area. The master bedroom is huge with a private ensuite bathroom. Of special note is the cozy apartment above the over-sized detached garage that includes a large bedroom and a full bathroom. Enjoy the homestead you have been dreaming of while still being less than 8 minutes from Lorena schools and less than 15 minutes from groceries, restaurants, and more!
$234,000
TBD Warren Road Lorena, TX 76655
- Type:
- Land
- Sq.Ft.:
- n/a
- Status:
- Active
- Beds:
- n/a
- Lot size:
- 8.98 Acres
- Baths:
- MLS#:
- 225614
- Subdivision:
- Williams A B
ADDITIONAL INFORMATION
LOT7: 8.98 acres of prime land in Lorena ISD! Located close to Hewitt boundary. Mature tree line and seasonal creek on the southern boundary create a hidden alcove that can be yours below recent appraised value. Property belonged to one owner and existing drive was used to access whole property therefore, driveway access to this acreage is currently undeveloped. Previous owner did name and register said drive in 911 records as Shirebourn Trail. Confirmed 1 water meter per acre available from City of Waco. Heart of Texas Electric Co-op is the electricity provider. Partial owner finance could be negotiated if purchased together with Lot 6. Please use address 287 Warren RD Lorena TX 76655 in GPS.
$222,000
TBD Warren Road Lorena, TX 76655
- Type:
- Land
- Sq.Ft.:
- n/a
- Status:
- Active
- Beds:
- n/a
- Lot size:
- 8.55 Acres
- Baths:
- MLS#:
- 225613
- Subdivision:
- Williams A B
ADDITIONAL INFORMATION
LOT6: 8.55 acres of prime land in Lorena ISD! Located close to Hewitt boundary. Mature tree line and seasonal creek on the southern boundary create a hidden alcove that can be yours below recent appraised value. Property belonged to one owner and existing drive was used to access whole property therefore, driveway access to this acreage is currently undeveloped. Previous owner did name and register said drive in 911 records as Shirebourn Trail. Confirmed 1 water meter per acre available from City of Waco. Heart of Texas Electric Co-op is the electricity provider. Partial owner finance could be negotiated if purchased together with Lot 7. Please use address 287 Warren RD Lorena TX 76655 in GPS. Containers and other items on land will be???????????????????????????????? removed.
- Type:
- Single Family-Detached
- Sq.Ft.:
- 2,067
- Status:
- Active
- Beds:
- 3
- Lot size:
- 3.73 Acres
- Year built:
- 1993
- Baths:
- 3.00
- MLS#:
- 225654
- Subdivision:
- Harold D Jones & Sharon A Jones Addn
ADDITIONAL INFORMATION
Priced over $25,000 below MCAD value. Welcome to this 3-bedroom, 2.5-bath home, nestled on 3.7 expansive acres, in Lorena ISD—perfect for those seeking the serenity of country living without sacrificing proximity to modern conveniences. Step onto the beautiful farmer’s porch and into the spacious family room, featuring vaulted ceilings, abundant natural light, and an open layout that seamlessly connects to the dining area. The kitchen is well-equipped with a cooktop, oven, dishwasher, excellent cabinet and counter space, and a convenient eat-at bar, plus scenic views from the front window. All bedrooms are generously sized and ready to be filled with your family. This inviting property boasts a durable metal roof, a newly installed AC unit, and ample parking space, including room for an RV. A large workshop provides additional space for hobbies, projects, or storage, while the fully fenced yard ensures both privacy and security. The home is complemented by a two-car detached garage and a convenient carport. This home and land is priced to sell.
$1,585,000
129 Iris Street Lorena, TX 76655
- Type:
- Single Family-Detached
- Sq.Ft.:
- 4,993
- Status:
- Active
- Beds:
- 4
- Lot size:
- 0.87 Acres
- Year built:
- 2023
- Baths:
- 5.00
- MLS#:
- 225501
- Subdivision:
- The Arches
ADDITIONAL INFORMATION
Welcome to 129 Iris St, an exquisite property offering the pinnacle of luxury living. This stunning estate features 4 spacious bedrooms, each with its own unique charm, and 4.5 elegantly designed bathrooms. With nearly 5,000 sq ft of living space, this home provides ample room for both relaxation and entertainment. From the moment you step inside, you’ll be captivated by the open-concept design, high-end finishes, and attention to detail throughout. The gourmet kitchen is a chef’s dream, boasting top-of-the-line appliances, custom cabinetry, and a large island perfect for gathering with family and friends. The expansive living areas are bathed in natural light, creating a warm and inviting atmosphere. The primary suite is a private retreat, offering a spa-like bathroom complete with a walk-in shower, and dual vanities. Each additional bedroom is generously sized with ample closet space and en-suite bathrooms. Outside, the property continues to impress with beautifully landscaped grounds and multiple outdoor living areas perfect for entertaining or enjoying a peaceful evening under the stars. Situated in a highly sought-after neighborhood, 129 Iris St is truly a rare find—offering luxury, comfort, and timeless elegance. Don’t miss the opportunity to make this dream home yours! (property is 30-45 days from completion)
$252,000
109 Thompson Circle Lorena, TX 76655
- Type:
- Single Family-Detached
- Sq.Ft.:
- 1,332
- Status:
- Active
- Beds:
- 3
- Lot size:
- 0.34 Acres
- Year built:
- 1982
- Baths:
- 2.00
- MLS#:
- 225487
- Subdivision:
- South Meadows Estates
ADDITIONAL INFORMATION
This lovely three-bedroom home is located in the sought-after Lorena school district. The property has been consistently well-maintained over the years, and recent enhancements such as new carpeting, updated kitchen flooring, new dishwasher and a freshly painted interior have prepared it for its next chapter. The spacious backyard is perfect for family enjoyment and tranquil evenings on the porch. It's just a quick drive to schools, shopping centers, hospitals, downtown Waco, Baylor, and you can easily hop on I35. Schedule your showing today!
- Type:
- Single Family-Detached
- Sq.Ft.:
- 2,378
- Status:
- Active
- Beds:
- 4
- Lot size:
- 4.27 Acres
- Year built:
- 2022
- Baths:
- 4.00
- MLS#:
- 225447
- Subdivision:
- Dobbs
ADDITIONAL INFORMATION
Welcome to 2815 S Robinson Dr, Lorena, TX 76655 - a stunning, newly built (2022) custom-designed home boasting 4 spacious bedrooms, 4 full bathrooms, and a generous 2,378 square feet (main house) of luxurious living space. Situated on a sprawling 4.27-acre lot with lush surroundings, this property offers a unique combination of comfort, privacy, and modern amenities. As you enter through the automatic gate, you'll be greeted by a beautiful front porch and walkways that wrap around the entire house. The driveway leads to an impressive 2-car garage and additional covered parking spaces underneath a well-crafted carport, accommodating all your vehicles. A standout feature is the covered RV parking, perfect for those who love to explore the open road. Step inside to discover high-end vinyl plank flooring, recessed lighting, and custom cabinets throughout. The open living and kitchen space provides a welcoming atmosphere for entertaining. You'll fall in love with the upgraded tile and countertop finishes, which add an elegant touch to every room. Energy efficiency is a priority in this home, with features such as foam insulation, energy-efficient windows, and two tankless hot water heaters. The mudroom and separate laundry room area provide functional spaces to keep your home organized. Outdoor living is a dream come true, thanks to the covered back patio with an outdoor fireplace. Enjoy cozy evenings with family and friends or host memorable gatherings in this inviting space. The property also includes a bonus detached guest house (437 sq ft) with a full bathroom, perfect for hosting overnight guests or for use as an office or game room space. The entire property is completely fenced, including a stock pond, offering peace of mind and security. Located just 15 minutes from Waco, you'll enjoy convenient access to city amenities while relishing in the tranquility of Robinson, TX. Don't miss the opportunity to make this exceptional property your new home. Schedule a private tour today and experience the beauty and elegance of 2815 S Robinson Dr for yourself.
- Type:
- Single Family
- Sq.Ft.:
- 2,170
- Status:
- Active
- Beds:
- 4
- Lot size:
- 1.87 Acres
- Year built:
- 1994
- Baths:
- 3.00
- MLS#:
- 556172
ADDITIONAL INFORMATION
Looking for a home with city vibes and country space?? This home has it all!! This 4 bedroom, 2.5 bathroom home offers plenty of space for a family to spread out and relax.The open floor plan flows seamlessly into the kitchen and dining area, making it easy to entertain guest while preparing meals. The master bedroom is spacious enough to hold a king size bedroom set comfortably. The master bathroom features his and hers walk-in closets, double vanity sinks and separate shower/jetted tub. This gem also features 2 workshop for those projects you have been wanting to do but have never had the space or it can be used as extra living space. Shops are approximately 30X40 and 18X30. Electricity available in both shops and water available in the 30X40. There is an awning/carport approximately 40X20 in front of both shops for additional parking. Don’t miss your chance to own this cozy home siting on a beautiful piece of land.
$198,000
TBD Cooksey Lane Lorena, TX 76655
- Type:
- Land
- Sq.Ft.:
- n/a
- Status:
- Active
- Beds:
- n/a
- Lot size:
- 5.16 Acres
- Baths:
- MLS#:
- 225326
- Subdivision:
- Stewart J
ADDITIONAL INFORMATION
Rare opportunity to own 5+ residential acres close to the heart of Lorena. Plenty of room for your custom home, pool, barn and more. Comes with City of Lorena water meter in place. Electricity available on property through Oncor. No floodplain.
$259,000
808 E Rocket Rd Lorena, TX 76655
- Type:
- Single Family
- Sq.Ft.:
- 2,025
- Status:
- Active
- Beds:
- 3
- Lot size:
- 5.49 Acres
- Year built:
- 1975
- Baths:
- 2.00
- MLS#:
- 7754900
- Subdivision:
- Galindo I
ADDITIONAL INFORMATION
Discover your next fix & flip gem with this charming 3-bedroom, 2-bathroom single-family home, spanning 2,025 sqft on a serene 5-acre lot in Lorena. This property is perfect for those seeking a peaceful retreat, featuring a welcoming front porch with breathtaking views. The lot includes a stock tank, two outdoor storage buildings, a workshop, pens, a carport, and covered front and back porches. Inside, you’ll find large rooms, an office, and a dining space, plus a spacious two-car garage. There’s also a third unfinished bedroom just off the garage, ideal for multi-generational living or a rental with its own private entrance. With great potential and an ideal location for those working in Waco or nearby cities, this home is ready to be transformed into your perfect sanctuary.
$145,000
TBD CR 431 Lorena, TX 76655
- Type:
- Land
- Sq.Ft.:
- n/a
- Status:
- Active
- Beds:
- n/a
- Lot size:
- 6.05 Acres
- Baths:
- MLS#:
- 225000
- Subdivision:
- Zarza Pedro
ADDITIONAL INFORMATION
LORENA ISD -Beautiful 6.05 acres in LORENA ISD!! Discover your perfect slice of Texas with this serene acreage nestled just outside the city limits. Enjoy the benefits of Falls County low taxes and an ideal location within the sought-after Lorena School District. Water meter with Levi Water is pending with an application already submitted. The electricity application is also completed—just a phone call away from activation! This property is located at the intersection of County Road 431 and 429 with access entry points off both roads. Take advantage of the existing Ag exemption for reduced property taxes. Survey already complete. Whether you envision building your dream home in a serene country setting or setting up a hobby farm, this land has the potential to be everything you’ve been looking for!
$329,105
4017 Cosmos Street Lorena, TX 76655
- Type:
- Single Family
- Sq.Ft.:
- 1,873
- Status:
- Active
- Beds:
- 4
- Year built:
- 2024
- Baths:
- 2.00
- MLS#:
- 44034748
- Subdivision:
- Park Meadows
ADDITIONAL INFORMATION
The Seabrook is a single-story, 4-bedroom, 2-bathroom home that features approximately 1,873 square feet of living space. The bright and welcoming foyer flows into the open concept kitchen and dining area. The kitchen includes a breakfast bar and perfect sized pantry. The main bedroom, bedroom 1, features a sloped ceiling and attractive bathroom with dual vanities and spacious walk-in closet. The standard covered patio is located off the breakfast area. Additional finishes include granite countertops and stainless-steel appliances. Youâll enjoy added security in your new D.R. Horton home with our Home is Connected features. Using one central hub that talks to all the devices in your home, you can control the lights, thermostat and locks, all from your cellular device.
$292,545
11420 Patera Street Lorena, TX 76655
- Type:
- Single Family
- Sq.Ft.:
- 1,501
- Status:
- Active
- Beds:
- 3
- Lot size:
- 0.13 Acres
- Year built:
- 2023
- Baths:
- 2.00
- MLS#:
- 35777735
- Subdivision:
- Park Meadows
ADDITIONAL INFORMATION
The Camden is a single-story, 3-bedrooms, 2-bathroom home featuring approximately 1,501 square feet of living space. The entry opens to two secondary bedrooms and bath with hallway linen closet. An open concept large combined dining and family area leads into the center kitchen. The kitchen includes a breakfast bar and separate pantry. The main bedroom, bedroom 1, features a sloped ceiling and attractive bathroom with dual vanities and spacious walk-in closet. The standard covered patio is located off the family room. Additional finishes include granite countertops and stainless-steel appliances. Youâll enjoy added security in your new D.R. Horton home with our Home is Connected features. Using one central hub that talks to all the devices in your home, you can control the lights, thermostat, and locks, all from your cellular device. With D.R. Horton's simple buying process and ten-year limited warranty, there's no reason to wait!
$479,900
126 Dana Point Road Lorena, TX 76655
- Type:
- Single Family-Detached
- Sq.Ft.:
- 2,372
- Status:
- Active
- Beds:
- 4
- Lot size:
- 0.5 Acres
- Year built:
- 2023
- Baths:
- 3.00
- MLS#:
- 224819
- Subdivision:
- PILGRIM RIDGE
ADDITIONAL INFORMATION
Come home to your own private oasis in Lorena, TX. This stunning new build is nestled on a spacious half acre lot, providing the perfect blend of tranquility and convenience. Tucked away in a peaceful cul de sac, you'll feel like you are in your own secluded retreat. With 4 bedrooms and 3 bathrooms, this home offers the perfect amount of space for your guests. The side entry garage adds to the curb appeal of this beautiful property, giving it a unique and inviting feel. Step inside and be greeted by an open concept layout that is perfect for both relaxing and entertaining. The natural light pours in, illuminating the sleek finishes and modern design. Located in the highly desirable Lorena ISD, and with easy access to nearby shops, restaurants, and entertainment, you'll have everything you need right at your fingertips. Don't miss your chance to call 126 Dana Point Dr home. Schedule a showing today and discover the warm and friendly lifestyle that awaits you in this beautiful property!
$479,900
126 Dana Point Road Lorena, TX 76655
- Type:
- Single Family
- Sq.Ft.:
- 2,372
- Status:
- Active
- Beds:
- 4
- Lot size:
- 0.5 Acres
- Year built:
- 2023
- Baths:
- 3.00
- MLS#:
- 553335
ADDITIONAL INFORMATION
Come home to your own private oasis in Lorena, TX. This stunning new build is nestled on a spacious half acre lot, providing the perfect blend of tranquility and convenience. Tucked away in a peaceful cul de sac, you'll feel like you are in your own secluded retreat. With 4 bedrooms and 3 bathrooms, this home offers the perfect amount of space for your guests. The side entry garage adds to the curb appeal of this beautiful property, giving it a unique and inviting feel. Step inside and be greeted by an open concept layout that is perfect for both relaxing and entertaining. The natural light pours in, illuminating the sleek finishes and modern design. Located in the highly desirable Lorena ISD, and with easy access to nearby shops, restaurants, and entertainment, you'll have everything you need right at your fingertips. Don't miss your chance to call 126 Dana Point Dr home. Schedule a showing today and discover the warm and friendly lifestyle that awaits you in this beautiful property!
$659,900
275 Ranchcrest Road Lorena, TX 76655
- Type:
- Single Family-Detached
- Sq.Ft.:
- 2,546
- Status:
- Active
- Beds:
- 4
- Lot size:
- 2.33 Acres
- Year built:
- 1999
- Baths:
- 3.00
- MLS#:
- 224785
- Subdivision:
- Ranchcrest
ADDITIONAL INFORMATION
Imagine enjoying a private in-ground pool on over 2.3 acres with endless views in Lorena ISD. That is precisely what 275 Ranchcrest Rd. in Lorena, TX offers. Meticulously cared for and maintained, this 4 bedroom, 3 full bathroom home with 2,546 sq/ft was designed to lean into the acreage and views, situated perfectly to overlook the Texas countryside. Designed with light in mind, each room fills with natural light, utilizing ample windows, vaulted ceilings in multiple spaces, and skylights. The living room featuring a wood-burning fireplace is central to the home, including a second flexible living space. The open kitchen includes an island with a gas range, breakfast bar, stainless steel appliances, granite countertops, an adjacent dining room, and gorgeous cabinetry. With an attached 2-car garage, this property also has an additional 672 sq/ft detached garage, perfect as a detached garage, storage space, office space, or workshop, with the potential to become a detached guest house.
$260,000
512 Fm 2643 Lorena, TX 76655
- Type:
- Single Family-Detached
- Sq.Ft.:
- 1,975
- Status:
- Active
- Beds:
- 3
- Lot size:
- 1.38 Acres
- Year built:
- 1999
- Baths:
- 2.00
- MLS#:
- 224761
- Subdivision:
- Zarza Pedro
ADDITIONAL INFORMATION
Located outside the community of Mooreville near the Falls County/ McLennan county line is this charming brick 3 bedroom, 2 bath home. When you enter the home you are greeted by a spacious living area seperated by the galley style kitchen that flows into the dining room. Off the dinning room is a large sun room that has it own mini split heating and cooling unit. The home has had newly laid laminate flooring throughout majority of the home. Situated on over an acre of land the outdoor area has much to offer. There is plenty of room for outdoor entertainment or adding a gardening area. The property includes a spacious shop that has an office area inside. Additionally there is a storage shed located off the two car garage.
- Type:
- Single Family-Detached
- Sq.Ft.:
- 2,136
- Status:
- Active
- Beds:
- 4
- Lot size:
- 1.34 Acres
- Year built:
- 1979
- Baths:
- 2.00
- MLS#:
- 224670
- Subdivision:
- Moses Rolling Acres
ADDITIONAL INFORMATION
Built on 1.34 acres, this Lorena ISD home also lays claim to a large portion of the private lake it sits on. With it's own private dock and private lake access, you can launch a kayak, fish for hours, enjoy a late night under the stars on the dock, all while feeling serenely immersed in the beauty of Texas farm country. Once you experience it, you will find it hard to believe you are just fifteen minutes from town and just over fifteen minutes to downtown. Upstairs is a covered deck to soak up stunning sunrises and downstairs there is a large patio to enjoy beautiful sunsets. There is plenty of space, storage and shelter already set up out back, so bring your farm animals! The home itself is a three bedroom, two bathroom home with a bonus bedroom and bathroom upstairs, as well as a bonus living space upstairs. The central living room features a beautiful brick fireplace and vaulted ceilings, all leading to the kitchen and dining area. Move right into this home or remodel it according to your design preferences. Either way, this house presents a uniquely affordable opportunity to live out the dream of living lakeside while remaining a short drive to everything.
| Copyright © 2024, Houston Realtors Information Service, Inc. All information provided is deemed reliable but is not guaranteed and should be independently verified. IDX information is provided exclusively for consumers' personal, non-commercial use, that it may not be used for any purpose other than to identify prospective properties consumers may be interested in purchasing. |
 |
| This information is provided by the Central Texas Multiple Listing Service, Inc., and is deemed to be reliable but is not guaranteed. IDX information is provided exclusively for consumers’ personal, non-commercial use, that it may not be used for any purpose other than to identify prospective properties consumers may be interested in purchasing. Copyright 2024 Four Rivers Association of Realtors/Central Texas MLS. All rights reserved. |

Listings courtesy of ACTRIS MLS as distributed by MLS GRID, based on information submitted to the MLS GRID as of {{last updated}}.. All data is obtained from various sources and may not have been verified by broker or MLS GRID. Supplied Open House Information is subject to change without notice. All information should be independently reviewed and verified for accuracy. Properties may or may not be listed by the office/agent presenting the information. The Digital Millennium Copyright Act of 1998, 17 U.S.C. § 512 (the “DMCA”) provides recourse for copyright owners who believe that material appearing on the Internet infringes their rights under U.S. copyright law. If you believe in good faith that any content or material made available in connection with our website or services infringes your copyright, you (or your agent) may send us a notice requesting that the content or material be removed, or access to it blocked. Notices must be sent in writing by email to [email protected]. The DMCA requires that your notice of alleged copyright infringement include the following information: (1) description of the copyrighted work that is the subject of claimed infringement; (2) description of the alleged infringing content and information sufficient to permit us to locate the content; (3) contact information for you, including your address, telephone number and email address; (4) a statement by you that you have a good faith belief that the content in the manner complained of is not authorized by the copyright owner, or its agent, or by the operation of any law; (5) a statement by you, signed under penalty of perjury, that the information in the notification is accurate and that you have the authority to enforce the copyrights that are claimed to be infringed; and (6) a physical or electronic signature of the copyright owner or a person authorized to act on the copyright owner’s behalf. Failure to include all of the above information may result in the delay of the processing of your complaint.
Lorena Real Estate
The median home value in Lorena, TX is $349,000. This is higher than the county median home value of $244,800. The national median home value is $338,100. The average price of homes sold in Lorena, TX is $349,000. Approximately 76.44% of Lorena homes are owned, compared to 20.74% rented, while 2.82% are vacant. Lorena real estate listings include condos, townhomes, and single family homes for sale. Commercial properties are also available. If you see a property you’re interested in, contact a Lorena real estate agent to arrange a tour today!
Lorena, Texas 76655 has a population of 1,931. Lorena 76655 is more family-centric than the surrounding county with 30.87% of the households containing married families with children. The county average for households married with children is 29.92%.
The median household income in Lorena, Texas 76655 is $93,750. The median household income for the surrounding county is $53,723 compared to the national median of $69,021. The median age of people living in Lorena 76655 is 32.9 years.
Lorena Weather
The average high temperature in July is 95.4 degrees, with an average low temperature in January of 35.1 degrees. The average rainfall is approximately 36.5 inches per year, with 0.1 inches of snow per year.
