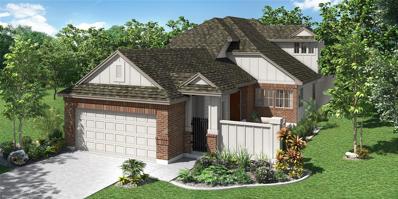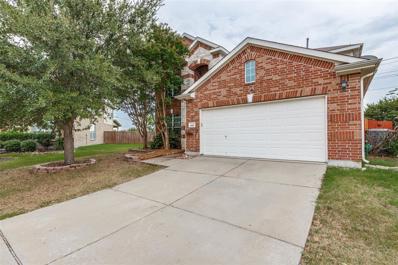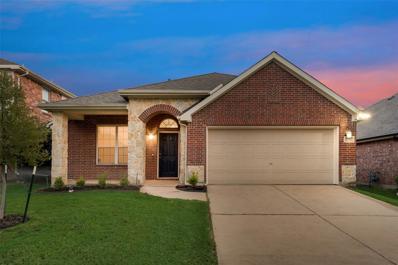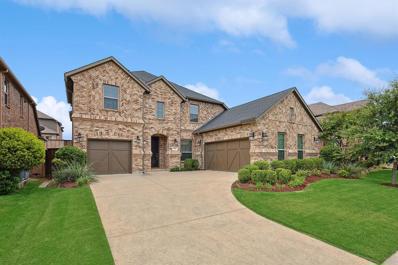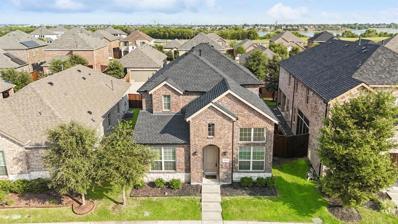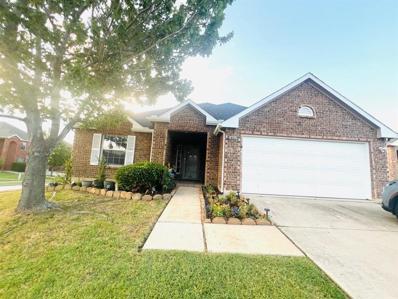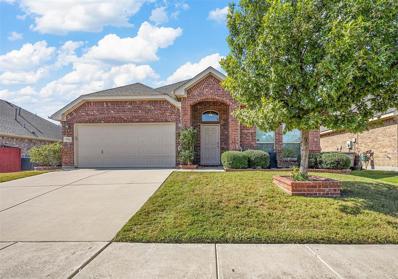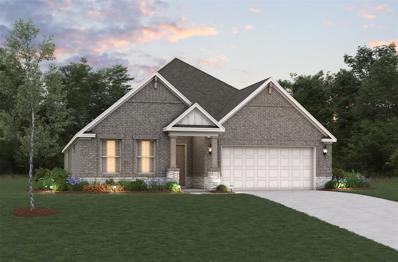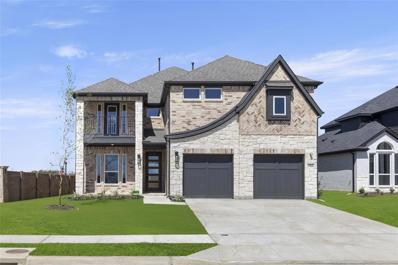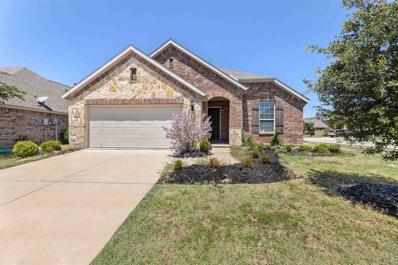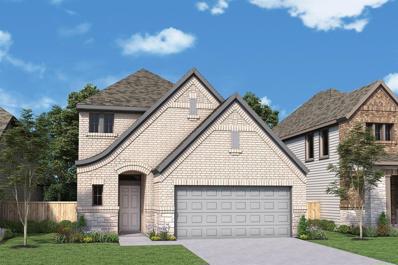Little Elm TX Homes for Rent
- Type:
- Single Family
- Sq.Ft.:
- 1,501
- Status:
- Active
- Beds:
- 3
- Lot size:
- 0.12 Acres
- Year built:
- 2024
- Baths:
- 2.00
- MLS#:
- 20700667
- Subdivision:
- The Reserve At Spiritas Ranch
ADDITIONAL INFORMATION
MLS# 20700667 - Built by Pacesetter Homes - November completion! ~ Cathedral ceilings and an extended master bedroom along with a large island bar adorn this Corrigan plan. It is a spacious and inviting one-story layout with light hardwood floors for those who love entertaining. The kitchen has white 42in cabinets and light quartz counters and a five burner gas cooktop with light hardwood floors. The master bath has an oversized shower with a custom tile mud pan. The dining area is ideal for hosting dinner parties and is open to the family room with cathedral ceilings and large windows and the extended covered patio is perfect for outdoor gatherings!!!!
- Type:
- Single Family
- Sq.Ft.:
- 2,768
- Status:
- Active
- Beds:
- 4
- Lot size:
- 0.12 Acres
- Year built:
- 2024
- Baths:
- 3.00
- MLS#:
- 20700649
- Subdivision:
- The Reserve At Spiritas Ranch
ADDITIONAL INFORMATION
MLS# 20700649 - Built by Pacesetter Homes - November completion! ~ North facing Fairmont plan has large windows providing natural light through out and a game room with iron railing open to the family room all at 2,790 square feet. This is my very popular new model plan called the Fairmont. There is two bedrooms and two full bathrooms downstairs. The white brick with Waterford Lueders Gray stone exterior is stunning. The large kitchen has white cabinets' and a stained cabinet island with Carrara Breve Quartz countertops and black plumbing and light fixture. The light color wood floors and the 6 lite Square Flemish glass Mahogany front door tops it off. The extended covered patio is perfect for outdoor relaxation. Very popular two bedrooms and two full bathrooms downstairs along with 2 bedrooms upstairs and game room plus a media room adds a versatile space for entertainment and leisure!
- Type:
- Single Family
- Sq.Ft.:
- 2,040
- Status:
- Active
- Beds:
- 4
- Lot size:
- 0.11 Acres
- Year built:
- 2024
- Baths:
- 2.00
- MLS#:
- 20700651
- Subdivision:
- The Reserve At Spiritas Ranch
ADDITIONAL INFORMATION
MLS# 20700651 - Built by Pacesetter Homes - November completion! ~ North facing and soaring 2 story ceilings with tons of windows and iron railing make this home very spacious. Tons of light gray cabinets and Carrara Morro Quartz in the kitchen, with light wood flooring in the kitchen and family room. The Master bath has a custom oval mosaic tile mud pan and upgraded fixtures. The airy and open living area is perfect for relaxation, while the covered patio just outside offers the perfect space for outdoor gatherings. Upstairs, the three secondary bedrooms offer ample space for rest and relaxation, and the downstairs master suite. The Exterior has light brick and Waterford Lueders Gray stone with a reeded glass mahogany wood door. The home faces north and is conveniently located to the new HEB and Costco!!
- Type:
- Single Family
- Sq.Ft.:
- 2,325
- Status:
- Active
- Beds:
- 4
- Lot size:
- 0.12 Acres
- Year built:
- 2024
- Baths:
- 3.00
- MLS#:
- 20700635
- Subdivision:
- The Reserve At Spiritas Ranch
ADDITIONAL INFORMATION
MLS# 20700635 - Built by Pacesetter Homes - November completion! ~ East facing and our popular courtyard series two-story Trentino floor plan that offers a spacious and comfortable low maintenance living experience. This plan has a huge kitchen with tons of warm white cabinets' and a stained cabinet island and lots of windows. The Master has 2 large walk in closets and a sitting area. There are 2 bedrooms on the first floor and 2 bedrooms upstairs with high ceilings in the open and bright family room. The first floor features hardwood floors in the oversized kitchen, breakfast nook and family room area. The brick exterior provides low maintenance and the courtyard is super cute. The Courtyard Trentino is the perfect home for those who value comfort and style but want low maintenance!!
- Type:
- Single Family
- Sq.Ft.:
- 3,096
- Status:
- Active
- Beds:
- 4
- Lot size:
- 0.43 Acres
- Year built:
- 2024
- Baths:
- 4.00
- MLS#:
- 20700619
- Subdivision:
- The Reserve At Spiritas Ranch
ADDITIONAL INFORMATION
MLS# 20700619 - Built by Pacesetter Homes - November completion! ~ North west facing and high ceilings with a game room overlooking the family room! Enjoy the view on this special lot that backs to Corp land and lake Lewisville and have a beautiful view of the trees. The Westbury floor plan has soaring ceilings with a game room overlooking the family room with iron railing and a circular staircase. Highlights include a game room and media room along with extra windows bring in tons of extra natural lighting. An extra large covered patio brings the comfort of your home to the great outdoors. The kitchen has tons of white cabinets with a dark island and quartz counters. Light wood flooring throughout create durability and luxury. The second floor game room and media room offers a versatile space you can use however you need - from entertaining to creating a cozy space for relaxation. This is a new plan and is a homerun and a must see!!!!
- Type:
- Single Family
- Sq.Ft.:
- 1,728
- Status:
- Active
- Beds:
- 3
- Lot size:
- 0.12 Acres
- Year built:
- 2024
- Baths:
- 2.00
- MLS#:
- 20700570
- Subdivision:
- The Reserve At Spiritas Ranch
ADDITIONAL INFORMATION
MLS# 20700570 - Built by Pacesetter Homes - November completion! ~ North facing with cathedral ceilings and big windows make this home appear larger that its square footage. The home features a charming breakfast area open to the kitchen with 42in light cabinets, Calcatta Laza Quartz countertops, 5 burner gas cooktop, black lights and plumbing fixtures and light hardwood floors along with a covered patio perfect for casual dining and outdoor relaxation. A spacious island is the highlight of the chef-inspired kitchen, while a dedicated gameroom retreat between the 2nd and 3rd bedrooms offers a flexible room you can use however you need. The oversized master bedroom has large windows and tons of natural lighting. The master bath shower is oversized with a custom tile mud pan. Lastly, an additional pocket office offers a space to work from home!!
- Type:
- Single Family
- Sq.Ft.:
- 2,398
- Status:
- Active
- Beds:
- 4
- Lot size:
- 0.13 Acres
- Year built:
- 2008
- Baths:
- 3.00
- MLS#:
- 20663568
- Subdivision:
- Paloma Creek South Ph 6
ADDITIONAL INFORMATION
NEED A BIGGER HOUSE? The Best Floor Plan Ever! Primary Bedroom and 2nd Bedroom with Full Bath on 1st Floor! The Primary Bedroom on 1st Floor features a luxurious bath and walk-in closet, providing comfort and privacy. The home also includes a 2nd Downstairs Bedroom & Full Bath, perfect for guests, multigenerational living, or office space for WFH. The open floorplan includes a family room, dining area, and formal dining, making it ideal for gatherings and daily living. There's more upstairs! A Game room for play and a media room for entertainment plus 2 additional bedrooms and another full bathroom. Newer Roof. HVAC only 7 yrs old, well maintained. Large laundry. 2-car garage. Fun community boasts an array of amenities, including a clubhouse, fitness center, trails, community pools, and more. Have a house to sell? Provide a contingent offer to give you time to sell your home! Speak with a lender to learn more about assuming FHA loan, interest rate 3.375%, or about specialized lending!
- Type:
- Single Family
- Sq.Ft.:
- 2,821
- Status:
- Active
- Beds:
- 4
- Lot size:
- 0.15 Acres
- Year built:
- 2007
- Baths:
- 4.00
- MLS#:
- 20680006
- Subdivision:
- Paloma Creek South Ph 5a Tr
ADDITIONAL INFORMATION
Welcome to this charming 4 bed, 3 Full & half bath home with ample space to entertain with 2 living areas, gas fireplace, & open concept living. This Kimball Hill built home boasts with appeal on a culd de sac street. Beautiful home with island Kitchen, crown molding, & backyard built for entertaining, complete with Hot Tub & outdoor Grill kitchen. Master bedroom downstairs with jetted garden tub. You will love the big kitchen with plenty of cabinets, counter top space, & farmhouse sink, plus breakfast bar opens up to living room. Dining room can double as office or study. Master Suite with walk in closet & ceramic wood flooring throughout. Relax under the covered back patio, or send the family to the multiple community pools, dog park, playground or go for a walk in the nearby trails. Upstairs enjoy large family room, you can watch movies or turn into a game room with big windows, & natural light. 3 bedrooms upstairs for your family or plenty of space for guests to visit.*Buyer Agent*
- Type:
- Single Family
- Sq.Ft.:
- 2,171
- Status:
- Active
- Beds:
- 4
- Lot size:
- 0.14 Acres
- Year built:
- 2024
- Baths:
- 4.00
- MLS#:
- 20699637
- Subdivision:
- Valencia On The Lake
ADDITIONAL INFORMATION
MLS# 20699637 - Built by First Texas Homes - November completion! ~ This one story is a favorite with 4-3.5-2. The upgraded elevation D features a front porch with enhanced brickwork and stylish white mortar, along with an elegant front door with glass panels. Inside, you will find luxury vinyl flooring in the entry, study, family room, primary suite, primary closet, kitchen, dining area, and pantry. The primary and powder rooms are upgraded with framed mirrors, and the primary suite boasts a free-standing tub and stylish wall tile. The layout is designed with a very open concept, providing a spacious and modern living environment.
- Type:
- Single Family
- Sq.Ft.:
- 2,106
- Status:
- Active
- Beds:
- 3
- Lot size:
- 0.13 Acres
- Year built:
- 2007
- Baths:
- 2.00
- MLS#:
- 20698394
- Subdivision:
- Paloma Creek South Ph 1
ADDITIONAL INFORMATION
Welcome to this charming 3 bed, 2 bath home with ample space to entertain with 2 living areas and open concept living. This David Weekly built home boasts curb appeal with well maintained landscape and a large front porch, big enough for seating. A covered back patio and multiple dining spaces are notable home features, along with a stone gas-starting fireplace and large office located at the front of the home. High ceilings throughout, a large island, and a separate dining room. Whether you enjoy hiking, fitness or relaxing by the pool, Paloma Creek has an amenity for all of your interests. With Four Resort-Style Pools, South Pool, North Pool, Creekside Pool, Lakeview Pool, Two 24 7 Fitness Centers, Three Clubhouses, a Dog Park, MULTIPLE Parks and Playgrounds, Miles of Hiking that has views of Lake Lewisville, and Beautiful Green Belts. 5 miles away from HEB and Costco is breaking ground nearby.
- Type:
- Single Family
- Sq.Ft.:
- 2,474
- Status:
- Active
- Beds:
- 4
- Lot size:
- 0.13 Acres
- Year built:
- 2017
- Baths:
- 3.00
- MLS#:
- 20688002
- Subdivision:
- Paloma Creek South Ph 10b
ADDITIONAL INFORMATION
Nestled in the highly sought-after community of Little Elm, this stunning stone-front 2-story home has a perfect blend of style and comfort. With 4 bedrooms and 2.5 bathrooms, the perfectly designed floor plan is ideal for modern living. The spacious master bedroom is conveniently located downstairs, providing privacy and easy access. The heart of the home is the open-concept kitchen, featuring beautiful granite countertops, stainless steel appliances, a bar-style island, and elegant tile floors. The formal dining room can easily double as a study, offering flexibility to suit your needs. Upstairs, there are 3 bedrooms and a large game area, perfect for family activities and entertainment. This community is known for having excellent schools and boasts an array of amenities, including a clubhouse and 4 community pools. Discounted rate options and no lender fee for future refinancing may be available for qualified buyers of this home. Seller has assumable FHA loan at low fixed rate.
- Type:
- Single Family
- Sq.Ft.:
- 2,489
- Status:
- Active
- Beds:
- 4
- Lot size:
- 0.16 Acres
- Year built:
- 2006
- Baths:
- 3.00
- MLS#:
- 20697877
- Subdivision:
- El Dorado Estates Ph Iii
ADDITIONAL INFORMATION
Frisco ISD!!Come one come all! You'll want to step foot into this charming, newly listed home located in the heart of Little Elm. Located only minutes from Lewisville Lake where you can enjoy the summer and celebrate the annual 4th of July events. This home is also minutes away from Frisco, a location with shopping, restaurants and various parks! Do you love the Cowboys and-or Golfing? All this and more is conveniently located within a few minutes drive of this special home. When you arrive and gaze at this lovely home, you will be struct by the landscaping and the upper front deck where you will sit and enjoy the your morning brew! Once you make your way inside the home you will discover the natural lighting that flows through the home and the open concept floor plan which is perfect for hosting family and friends. Enjoy the outdoors in the spacious back yard which has plenty of area for play or your favorite recreation.
- Type:
- Single Family
- Sq.Ft.:
- 5,862
- Status:
- Active
- Beds:
- 5
- Lot size:
- 1.61 Acres
- Year built:
- 1995
- Baths:
- 6.00
- MLS#:
- 20695426
- Subdivision:
- Emerald Sound At Lake Lewisvil
ADDITIONAL INFORMATION
Exquisite Lake Lewisville Lakefront Estate! Live on top of the world with sweeping, big water views among the very best in the area. Huge patio area with path down to the lake, making this lot unique. Grand entrance, lovely curb appeal & plenty of parking for family & friends, RVs & water toys. Main house has recently been updated with new flooring, new fixtures plus bathroom & kitchen remodels. Industrial fridge, pot filler, island, prep sink, open concept kitchen for the win. Huge rooms, soaring ceilings, amazing views from the large windows almost everywhere & great floorplan will delight you. Workroom with lots of windows would make a great craftroom or gym & is also a breezeway to guest cottage featuring full kitchen, bath, living area & bedroom with private access as well. Oversized 3 car garage, Private woods, rolling terrain, 3 water heaters, 5 heat pumps,landscaping, well, geothermal system for HVAC, generator & much more! Be truly amazed with this gorgeous property!
- Type:
- Single Family
- Sq.Ft.:
- 2,863
- Status:
- Active
- Beds:
- 4
- Lot size:
- 0.18 Acres
- Year built:
- 2022
- Baths:
- 4.00
- MLS#:
- 20695620
- Subdivision:
- Prairie Oaks Ph 1b
ADDITIONAL INFORMATION
Amazing CORNER LOT home in the coveted Prairie Oaks subdivision! This stunning 4 bedroom, 4 bathroom home offers 2,863 sq. ft. of living space. The light-filled living room boasts vaulted ceilings & expansive windows. The chefs kitchen includes granite countertops, backsplash, a large island with exquisite fixtures, and upgraded stainless steel appliances. The primary suite includes dual vanities and an updated walk-in shower, while both bathrooms also feature dual vanities for added luxury. A versatile loft provides extra space for your needs. Outside, enjoy beautifully landscaped grounds, a fenced backyard, and a large semi-covered patio perfect for entertaining. The epoxy-coated garage adds a touch of sophistication and durability, while the backyard patio extension offers additional space for relaxation and gatherings. With a 2-car garage and all these features, this home offers modern living at its finest. Don't miss out on this exceptional opportunity!
- Type:
- Single Family
- Sq.Ft.:
- 3,810
- Status:
- Active
- Beds:
- 4
- Lot size:
- 0.17 Acres
- Year built:
- 2017
- Baths:
- 4.00
- MLS#:
- 20698219
- Subdivision:
- Wildridge Ph 1b
ADDITIONAL INFORMATION
Take advantage of a VA assumable loan at a low 3.375%! This stunning home offers 4 beds 4 full baths, & a roomy 3-car garage, all in the coveted Lakeside community of Wildridge. Step into a grand 2-story entryway that flows into a bright, open-concept living space. The sleek kitchen is equipped with SS appliances, gas cooktop, walk-in pantry, & a charming breakfast nook. The spacious primary suite is complete with a luxurious bath featuring dual vanities, a frameless shower, soaking tub, & direct access to the laundry room. A guest bedroom, full bath, & a dedicated office are also conveniently located on the main level. Upstairs you'll find 2 full beds + 2 full baths + game room & a theater room Situated by the lake, you can enjoy water activities like kayaking & paddle boarding, plus over 7+ miles of scenic nature trails. With amenities including, lake access, community pool, fishing dock, frisbee golf course, outdoor pavilions & more this home is worth it! New ROOF 2024!!
$498,900
2257 Barx Drive Little Elm, TX 75068
- Type:
- Single Family
- Sq.Ft.:
- 2,394
- Status:
- Active
- Beds:
- 4
- Lot size:
- 0.1 Acres
- Year built:
- 2018
- Baths:
- 3.00
- MLS#:
- 20697803
- Subdivision:
- Valencia On The Lake
ADDITIONAL INFORMATION
NORTHWEST Facing 4 bedroom, 2.5 bathroom MOVE IN READY home located in Valencia on the Lake. This home comes with modern finishes, vaulted ceilings providing & a lot of windows providing natural light throughout the home! Eat in Kitchen large enough for private dining and the open concept provides entertaining at its best. Kitchen features a large granite island, walk in pantry, gas range and stainless steel appliances. The patio is a side patio with just enough yard for the family and dog but not overwhelming in our Texas heat to maintain. There is an additional gated side yard in back. NEW roof installed recently installed with gutters and new fence staining! HVAC has been maintained & recently serviced. The Primary Suite is located privately on the first level of home with dual sinks, large walk in closet and HUGE soaking tub. Upstairs you will find an additional living that overlooks the first level. Home is right by community center & walking distance to lake!
- Type:
- Single Family
- Sq.Ft.:
- 2,165
- Status:
- Active
- Beds:
- 4
- Lot size:
- 0.17 Acres
- Year built:
- 2004
- Baths:
- 2.00
- MLS#:
- 20697939
- Subdivision:
- Villages Of Woodlake
ADDITIONAL INFORMATION
A meticulously maintained hard to find single story home on a corner lot. Grand entrance with sitting area. Immaculate the moment you walk in. Flagstone tiled entry and hallway with high ceilings and open layout. Large Kitchen, dinning and family room perfect for entertaining family and friends. Fresh new paint and customized art niches add to the architectural appeal. Huge Primary Suite with a sitting area and large bathroom with a garden tub and shower.
- Type:
- Single Family
- Sq.Ft.:
- 2,159
- Status:
- Active
- Beds:
- 3
- Lot size:
- 1.26 Acres
- Year built:
- 1999
- Baths:
- 3.00
- MLS#:
- 20697260
- Subdivision:
- Emerald Sound At Lake Lewisville
ADDITIONAL INFORMATION
Ideally situated amidst majestic trees on a spectacular private lot that backs to Corps of Engineers land, this stunning custom built residence is a rare find. The expansive open concept layout offers well-appointed elegant spaces that effortlessly flow into one another creating an ultimate setting for family living and entertaining. Soaring high ceilings and abundance of windows blur the line between indoors and outdoors and fill the space with natural light. Gather your loved ones and prepare meals in the pristine all-white kitchen with brand new GE Cafe appliances & quartz countertops, or take in the gorgeous views of the outdoors in the spacious family room graced with cozy fireplace. The home has been freshly painted and features beautifully remodeled showers, designer black hardware and faucets throughout. Take a stroll to Lake Lewisville directly from your own backyard! Enjoy the tranquility and beauty of nature while still being close to all city amenities and conveniences.
- Type:
- Single Family
- Sq.Ft.:
- 2,841
- Status:
- Active
- Beds:
- 4
- Lot size:
- 0.15 Acres
- Year built:
- 2006
- Baths:
- 3.00
- MLS#:
- 20696814
- Subdivision:
- Paloma Creek South Ph 1
ADDITIONAL INFORMATION
Living in Denton County has a variety of distinctive advantages, particularly when it comes to this 2,853 sq. ft. two-story home in the popular bedroom community of Little Elm. Built in 2006, it has four bedrooms -- including a large master suite that feels more like a spa -- two full baths, and a half-bath. It has a blend of rich wooden floors, and lovely tile, all bathed in natural light, and plenty of special touches around the home such as crown molding, lighting, and more. There are three lovely living spaces around the home, including a spacious living room that flows into a beautiful contemporary chefâs kitchen with an island and a large walk-in pantry, plus plenty of counters for prep and cabinets for storage. The backyard is dreamy and designed for total relaxation. A covered pavilion is just out the back door, and a breezy cabana overlooks a newly turfed yard and the sparkling blue waters of the pool. It is all surrounded by a new cedar fence making it secure and private.
- Type:
- Single Family
- Sq.Ft.:
- 2,026
- Status:
- Active
- Beds:
- 4
- Lot size:
- 0.17 Acres
- Year built:
- 2009
- Baths:
- 2.00
- MLS#:
- 20686940
- Subdivision:
- Frisco Ranch Ph 3b
ADDITIONAL INFORMATION
NEW PAINT! Come see and make this your home! Located in the desired Frisco Ranch subdivision, this Cheldan Home features an open floor plan connecting the living room, kitchen and eat-in-kitchen dining area. A formal dining room and an enclosed office welcomes you upon entering the home. The split, three bedroom layout includes a bonus room with a closet that can serve as a bedroom, children's playroom or additional office. The primary suite offers a spacious bedroom with an organized walk-in closet and shelving units, and a ensuite bathroom with garden tub, separate shower and dual sink vanity. Whether you garden, entertain or just have fun with the family, you will enjoy this ample sized backyard with covered patio. Check out this well-maintained home with updates to fence in 2023, new roof and interior paint in 2024. In Frisco ISD and near PGA of America Frisco, Little Elm Park, hospitals, shopping centers and more!
- Type:
- Single Family
- Sq.Ft.:
- 2,098
- Status:
- Active
- Beds:
- 4
- Lot size:
- 0.16 Acres
- Year built:
- 2024
- Baths:
- 3.00
- MLS#:
- 20696845
- Subdivision:
- Valencia On The Lake
ADDITIONAL INFORMATION
Beazer Homes beautiful Magnolia floorplan with all the extras. Home features 4 bedrooms with 2.5 baths and fireplace! Home offers a great kitchen with upgraded appliances and wood floors throughout. *Days on market is based on start of construction* *Expected completion date July 2024*
- Type:
- Single Family
- Sq.Ft.:
- 3,584
- Status:
- Active
- Beds:
- 5
- Lot size:
- 0.18 Acres
- Year built:
- 2024
- Baths:
- 4.00
- MLS#:
- 20696557
- Subdivision:
- Valencia On The Lake
ADDITIONAL INFORMATION
MLS# 20696557 - Built by First Texas Homes - November completion! ~ This home is an upgraded version of the Princeton with the balcony plan, offering a range of enhancements for a more luxurious living experience.. It features a striking elevation with stone detailing, an extended porch, and a balcony. Inside, the ceiling has been raised to a flat design, and the media room has been expanded by 220 square feet. A 9'x8' multi-slide door leads from the interior to the patio, blending indoor and outdoor living spaces seamlessly. The kitchen is upgraded with a wood hood above a 36 5-burner gas cooktop, shaker-style cabinets, and premium countertops. The fireplace extends to the ceiling, adding a dramatic focal point to the living area. Additional upgrades include luxury vinyl flooring!!
- Type:
- Single Family
- Sq.Ft.:
- 1,970
- Status:
- Active
- Beds:
- 4
- Lot size:
- 0.17 Acres
- Year built:
- 2017
- Baths:
- 2.00
- MLS#:
- 20691689
- Subdivision:
- Paloma Creek South Ph 13c
ADDITIONAL INFORMATION
A charming single story corner lot residence with brick façade and several windows that add a touch of elegance. The house features 4 bedrooms and 2 full bathrooms with many windows, a spacious open floor plan that seamlessly connects the living area to the kitchen and dining area. The kitchen boasts dark cabinetry, stainless steel appliances, and a central island with granite countertop. The open floor plan is well-lit with multiple recessed lights in the ceiling, ceiling fan and several windows that let in natural light. No Carpet! Tile in the entry area, wet and kitchen area. New LVP flooring for the rest of the house. New paint throughout the house and roof will be replaced before closing. Master bedroom feature a bathroom with a large vanity featuring a granite countertop and dark wood cabinets. Large walk-in closet. A large backyard with a covered patio for your family and quest to enjoy. Come, see, and feel the positive energy this house has for your family.
- Type:
- Single Family
- Sq.Ft.:
- 2,519
- Status:
- Active
- Beds:
- 4
- Lot size:
- 0.12 Acres
- Year built:
- 2024
- Baths:
- 4.00
- MLS#:
- 20694316
- Subdivision:
- Prairie Oaks
ADDITIONAL INFORMATION
Treat yourself to the stylish comforts and top quality craftsmanship The Blane floor plan by David Weekley Homes. Birthday cakes, holiday dinners, and shared memories of learn to bake together all begin in the streamlined kitchen. The front doors open onto a sprawling view of the main level, extending through the impressive family room and energy efficient windows to the covered porch and backyard. A luxurious Ownerâs Retreat is tucked away at the back of the home with a superb en suite bathroom and oversized walk in closet. An upstairs retreat overlooks the first floor thanks to soaring ceilings that connect to two levels of the home. Growing residents will find unique places to make their own in the three upstairs bedrooms. Experience the benefits of our Brand Promise in this new home plan for the Dallas Ft. Worth-area community of Prairie Oaks.
- Type:
- Single Family
- Sq.Ft.:
- 1,720
- Status:
- Active
- Beds:
- 3
- Lot size:
- 0.12 Acres
- Year built:
- 2024
- Baths:
- 2.00
- MLS#:
- 20694303
- Subdivision:
- Prairie Oaks
ADDITIONAL INFORMATION
Classic comforts and modern luxuries shine in The Creedmont floor plan by David Weekley Homes. Retire to the Ownerâs Retreat, which includes a contemporary en suite bathroom and walk-in closet. Both junior bedrooms maximize privacy, personal space, and unique appeal. A versatile dining area complements the streamlined kitchen to make preparing and enjoying family meals memorable. Your open living spaces showcase of enhanced livability and boundless decorative possibilities. How do you imagine your #LivingWeekley experience with this new home in the Little Elm, Texas, community of Prairie Oaks?

The data relating to real estate for sale on this web site comes in part from the Broker Reciprocity Program of the NTREIS Multiple Listing Service. Real estate listings held by brokerage firms other than this broker are marked with the Broker Reciprocity logo and detailed information about them includes the name of the listing brokers. ©2024 North Texas Real Estate Information Systems
Little Elm Real Estate
The median home value in Little Elm, TX is $405,100. This is lower than the county median home value of $431,100. The national median home value is $338,100. The average price of homes sold in Little Elm, TX is $405,100. Approximately 65.85% of Little Elm homes are owned, compared to 30.08% rented, while 4.06% are vacant. Little Elm real estate listings include condos, townhomes, and single family homes for sale. Commercial properties are also available. If you see a property you’re interested in, contact a Little Elm real estate agent to arrange a tour today!
Little Elm, Texas 75068 has a population of 45,124. Little Elm 75068 is more family-centric than the surrounding county with 53.54% of the households containing married families with children. The county average for households married with children is 40.87%.
The median household income in Little Elm, Texas 75068 is $101,693. The median household income for the surrounding county is $96,265 compared to the national median of $69,021. The median age of people living in Little Elm 75068 is 36.2 years.
Little Elm Weather
The average high temperature in July is 95.2 degrees, with an average low temperature in January of 32.6 degrees. The average rainfall is approximately 39.4 inches per year, with 1.1 inches of snow per year.



