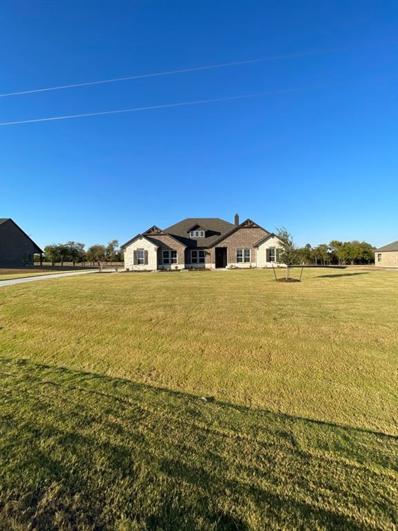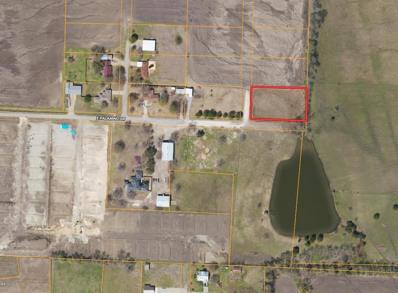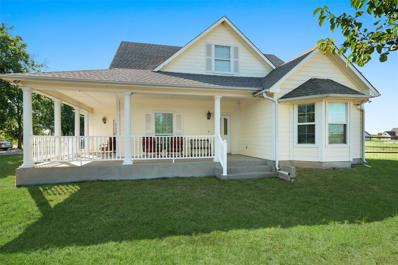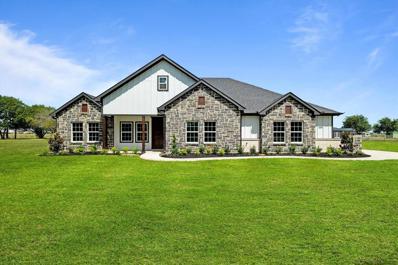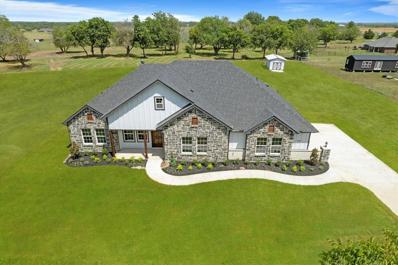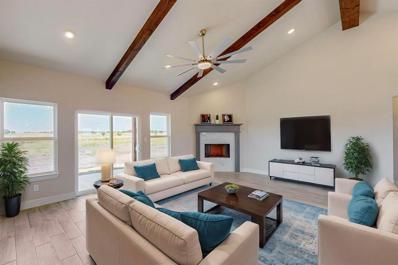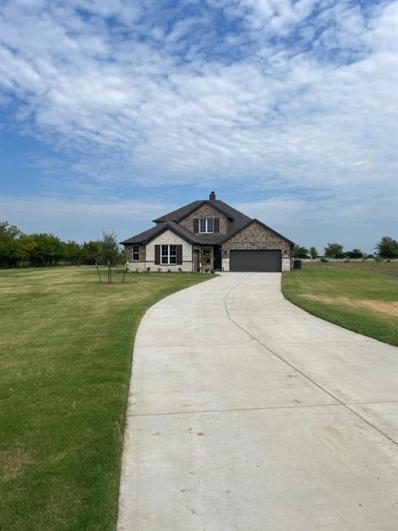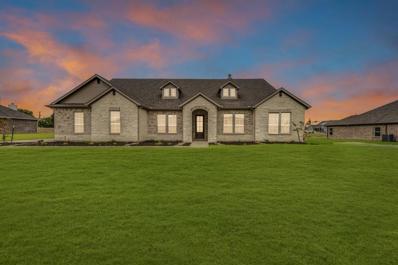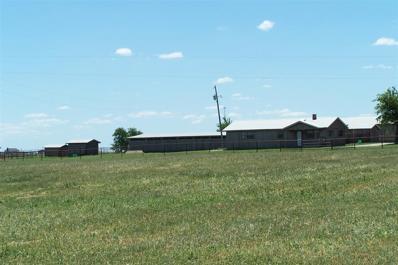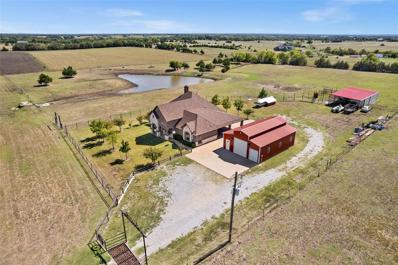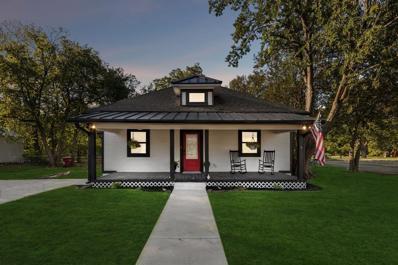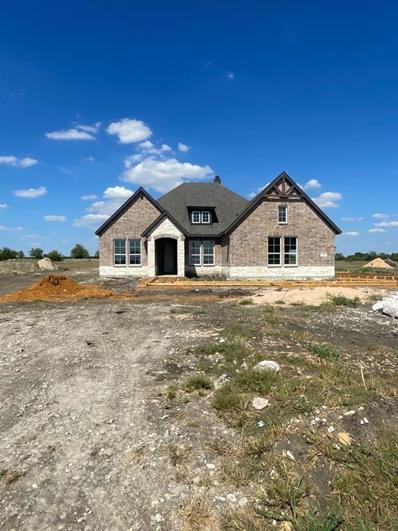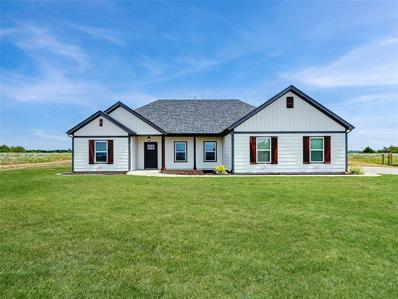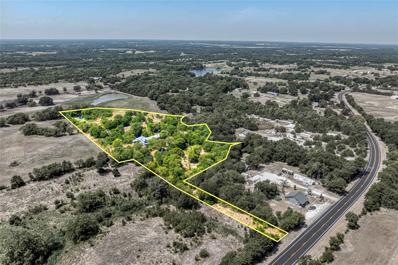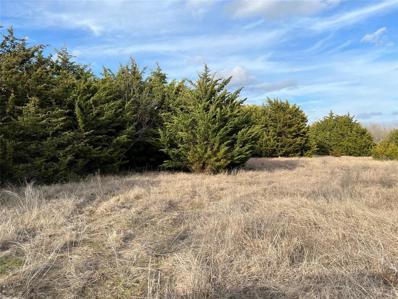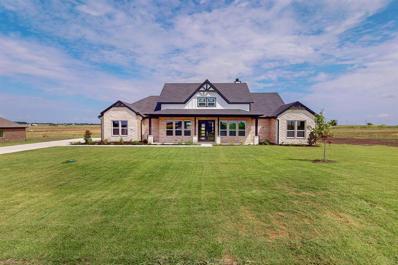Leonard TX Homes for Rent
$595,725
340 Brown Road Leonard, TX 75452
- Type:
- Single Family
- Sq.Ft.:
- 2,857
- Status:
- Active
- Beds:
- 4
- Lot size:
- 1.08 Acres
- Year built:
- 2023
- Baths:
- 3.00
- MLS#:
- 20731286
- Subdivision:
- Fannin Ranch
ADDITIONAL INFORMATION
Introducing The Cedar Sage by Riverside Homebuilders. Approach the grandeur of the home through a covered porch, setting the stage for the elegance that lies within. Enter through the foyer, where to the right, a private home office awaits. To the left of the foyer, discover three traditional bedrooms, each accompanied by its own walk-in closet and a shared full bath. The journey continues into the heart of the home, revealing a sprawling family room and a designer kitchen adorned with a spacious island. For added convenience, a game room is tucked away in the back left, offering endless possibilities for use. On the opposite side of this ranch-style home, the owner's suite beckons with a spa-like bathroom and an expansive closet. Adjacent to the three-car garage, a mud bench and laundry room enhance practicality, while a sizable covered back patio invites outdoor living and relaxation.
$750,000
547 County Rd 4855 Leonard, TX 75452
- Type:
- Other
- Sq.Ft.:
- 1,752
- Status:
- Active
- Beds:
- 3
- Lot size:
- 17.69 Acres
- Year built:
- 1996
- Baths:
- 2.00
- MLS#:
- 20753460
- Subdivision:
- None
ADDITIONAL INFORMATION
Nestled in the Texan countryside, this charming home is perfectly integrated into its 17-acre paradise of a thriving pecan orchard, meandering rock-bottom creek, and tranquil pond. The house, with its inviting porch, harmonizes beautifully with the natural surroundings. Inside, the Wood burning stove creates a warm and cozy ambiance, offering a comfortable retreat. The property boasts breathtaking views of the surrounding pecan trees and the serene pond. It's the perfect blend of rustic and modern, a home where you can savor the beauty of the land while enjoying the comfort of a well-designed living space. These stately pecan trees offer an enchanting canopy of shade during the scorching summer months and reveal their splendid autumn colors when the seasons change. This acreage is a nature lover's paradise, a sanctuary that invites you to connect with the land's beauty and serenity.
$90,000
Tbd N Mustang Leonard, TX 75452
- Type:
- Land
- Sq.Ft.:
- n/a
- Status:
- Active
- Beds:
- n/a
- Lot size:
- 0.91 Acres
- Baths:
- MLS#:
- 20752324
- Subdivision:
- Hollis Add
ADDITIONAL INFORMATION
Raw piece of land in city limits of Leonard. Fire hydrant on corner of property. Sewer is 1 block away. .9 Acres
$399,000
260 Cofer Street Leonard, TX 75452
- Type:
- Single Family
- Sq.Ft.:
- 2,833
- Status:
- Active
- Beds:
- 5
- Lot size:
- 1.65 Acres
- Year built:
- 2004
- Baths:
- 3.00
- MLS#:
- 20751989
- Subdivision:
- Fannin Ranch Estates
ADDITIONAL INFORMATION
Wonderful family home sitting on one acre. Home has 5 bedrooms, 2.5 baths, bonus room, hardwood flooring, sun porch, large laundry room and nice wrap around porch. With the home you will also get a small barn and fenced in yard. A lot to offer for a great price.
- Type:
- Single Family
- Sq.Ft.:
- 2,130
- Status:
- Active
- Beds:
- 4
- Lot size:
- 1.65 Acres
- Year built:
- 2024
- Baths:
- 3.00
- MLS#:
- 20746986
- Subdivision:
- Eagle Land Development Cabinet
ADDITIONAL INFORMATION
Custom-built masterpiece boasts stunning open floor plan. NO HOA on Acreage. Step inside to find soaring cathedral ceilings, rich wood beams & magnificent quartz stone fireplace. Luxurious master suite offers a spa-like bathroom complete with frameless glass shower sleek modern tile, & dual quartz sinks. Enormous built-in closet provides lots of storage space. Open-concept kitchen, features large walk-in pantry, trendy backsplash, elegant quartz countertops, shaker cabinets that extends to ceiling with glass upper cabinets & backlit lighting. Situated on over 1.649 acres, offering a serene country setting with mature trees, providing plenty of room for kids to play, family gatherings, or relaxing on the huge covered patio. Experience a perfect blend of luxury & tranquility in this modern farmhouse. Built with the highest energy efficiency in mind, home includes encapsulating foam insulation & sits on a durable peered & slab foundation, ensuring long lasting quality & comfort.
- Type:
- Single Family
- Sq.Ft.:
- 2,130
- Status:
- Active
- Beds:
- 4
- Lot size:
- 1.06 Acres
- Year built:
- 2024
- Baths:
- 3.00
- MLS#:
- 20746980
- Subdivision:
- Eagle Land Dev
ADDITIONAL INFORMATION
Custom-built masterpiece boasts stunning open floorplan with Electric Workshop that includes a half bath. NO HOA on Acreage. Step inside to find soaring cathedral ceilings, rich wood beams & magnificent quartz stone fireplace. Luxurious master suite offers a spa-like bathroom complete with frameless glass shower sleek modern tile, & dual quartz sinks. Enormous built-in closet provides lots of storage space. Open-concept kitchen, features large walk-in pantry, trendy backsplash, elegant quartz countertops, shaker cabinets that extends to ceiling with glass upper cabinets & backlit lighting. Situated on over 1.396 acres, offering a serene country setting with mature trees, providing plenty of room for kids to play, family gatherings, or relaxing on the huge covered patio. Experience a perfect blend of luxury & tranquility in this modern farmhouse. Built with the highest energy efficiency in mind, home includes encapsulating foam insulation & sits on a durable peered & slab foundation, ensuring long lasting quality & comfort.
- Type:
- Single Family
- Sq.Ft.:
- 2,310
- Status:
- Active
- Beds:
- 4
- Lot size:
- 1.1 Acres
- Year built:
- 2023
- Baths:
- 2.00
- MLS#:
- 20743647
- Subdivision:
- Orduna Addition #2
ADDITIONAL INFORMATION
Escape the city to 281 Alondrita St., Leonard, TXâan exquisite 4-bedroom, 2-bath home on 1.10 acres with no HOA. Enjoy an open floor plan featuring a spacious kitchen with a large island, custom wood cabinetry, vented range hood, and exotic quartz countertops. High ceilings with wood beams and a cozy fireplace create a warm family room with beautiful views of open acreage. The master suite boasts dual sinks with quartz, stone tile flooring, a frameless glass shower, and a walk-in closet. Additional features include an epoxy-finished garage, a front-yard sprinkler system, and a beautifully landscaped garden. This energy-efficient home has foam insulation throughout, including the attic, and comes with a one-year builderâs warranty. A private road maintenance agreement is just $200 per year. Deed restrictions and all documents are available in the MLS transaction desk. Listing agent is related to the seller.
- Type:
- Single Family
- Sq.Ft.:
- 2,130
- Status:
- Active
- Beds:
- 4
- Lot size:
- 1.42 Acres
- Year built:
- 2024
- Baths:
- 3.00
- MLS#:
- 20745800
- Subdivision:
- Orduna Addition #2
ADDITIONAL INFORMATION
Beautiful Brand new home with 4 bedrooms and two and a half bathrooms with an excellent location on 1.42 acres. NO HOA. The house comes with cathedral ceilings and beautiful wood beams, ceiling fans in all the rooms, a huge custom kitchen with lots of cabinets, Exotic quartz on the island, counter tops and bathrooms. A great pantry, eating island, stove, dishwasher, refrigerator and microwave are included. Wood chimney, huge dining room to fit all the family. Fantastic master bathroom with double vanities and a big closet. Tile flooring , rain gutters, decorative lighting, Sprinklers irrigation system, amazing front garden.Sod front only. Foam insulation for energy conservation. For your peace of mind this house comes with 1, 2, 10 years StrucSure Warranty on the slab and structure and 2 years of Home service warranty (Buyer's Choice), plus appliances warranty from the store. A new survey will be ordered. Want more? We have incentives for closing costs or to buy down interest rate, just ask for them in your offer.Private Road Maintenance fee of only $200 per year. (Seller will pay for the first year)The seller-owner is a licensed realtor in the state of Texas.
$608,225
630 Brown Road Leonard, TX 75452
- Type:
- Single Family
- Sq.Ft.:
- 2,891
- Status:
- Active
- Beds:
- 4
- Lot size:
- 1.08 Acres
- Year built:
- 2024
- Baths:
- 4.00
- MLS#:
- 20745123
- Subdivision:
- Fannin Ranch
ADDITIONAL INFORMATION
As soon as you enter the foyer, you will see the home office. Stroll past the staircase and powder room to a bedroom with an ensuite bath. The family room connects with a chefâs kitchen that includes the convenience of a large island and walk-in pantry. Beyond the kitchen is your casual dining with views of the covered patio and the backyard. The mudroom and laundry room have a family entrance. The split floor plan situates the ownerâs suite on the opposite side of the family room. This spa-like bathroom treats you to a separate tub and shower, double vanity, and walk-in closet. Head upstairs to a large game room. The second floor has also two more bedrooms, and a private bath.
$594,900
250 Cofer Road Leonard, TX 75452
- Type:
- Single Family
- Sq.Ft.:
- 3,030
- Status:
- Active
- Beds:
- 3
- Lot size:
- 1.03 Acres
- Year built:
- 2024
- Baths:
- 3.00
- MLS#:
- 20745134
- Subdivision:
- Fannin Ranch
ADDITIONAL INFORMATION
The San Marcos design reflects unique features and exceptional attention to detail. This ranch-style home gives a bright open layout with an abundance of windows, large owner's suite, wide open kitchen and living area. With 4 bedrooms, 3 bathrooms, formal dining room and a huge covered back patio your family will not have to settle on this layout. This home is what you have been looking for and will make you feel right at home!
$589,900
230 Cofer Road Leonard, TX 75452
- Type:
- Single Family
- Sq.Ft.:
- 2,857
- Status:
- Active
- Beds:
- 4
- Lot size:
- 1.03 Acres
- Year built:
- 2024
- Baths:
- 3.00
- MLS#:
- 20745145
- Subdivision:
- Fannin Ranch
ADDITIONAL INFORMATION
Introducing The Cedar Sage by Riverside Homebuilders. Approach the grandeur of the home through a covered porch, setting the stage for the elegance that lies within. Enter through the foyer, where to the right, a private home office awaits. To the left of the foyer, discover three traditional bedrooms, each accompanied by its own walk-in closet and a shared full bath. The journey continues into the heart of the home, revealing a sprawling family room and a designer kitchen adorned with a spacious island. For added convenience, a game room is tucked away in the back left, offering endless possibilities for use. On the opposite side of this ranch-style home, the owner's suite beckons with a spa-like bathroom and an expansive closet. Adjacent to the three-car garage, a mud bench and laundry room enhance practicality, while a sizable covered back patio invites outdoor living and relaxation.
$595,900
210 Cofer Road Leonard, TX 75452
- Type:
- Single Family
- Sq.Ft.:
- 3,030
- Status:
- Active
- Beds:
- 3
- Lot size:
- 1.02 Acres
- Year built:
- 2024
- Baths:
- 3.00
- MLS#:
- 20745106
- Subdivision:
- Fannin Ranch
ADDITIONAL INFORMATION
The San Marcos design reflects unique features and exceptional attention to detail. This ranch-style home gives a bright open layout with an abundance of windows, large owner's suite, wide open kitchen and living area. With 4 bedrooms, 3 bathrooms, formal dining room and a huge covered back patio your family will not have to settle on this layout. This home is what you have been looking for and will make you feel right at home!
- Type:
- Land
- Sq.Ft.:
- n/a
- Status:
- Active
- Beds:
- n/a
- Lot size:
- 14 Acres
- Baths:
- MLS#:
- 20742489
- Subdivision:
- M Moore A0785
ADDITIONAL INFORMATION
14 acres with 1100 sf home
- Type:
- Single Family
- Sq.Ft.:
- 2,307
- Status:
- Active
- Beds:
- 3
- Lot size:
- 10 Acres
- Year built:
- 2017
- Baths:
- 2.00
- MLS#:
- 20742117
- Subdivision:
- None
ADDITIONAL INFORMATION
Set on 10 ag-exempt acres, this stunning one-story custom home built in 2017 is now available and offers the best of country living with modern upgrades. The 3-bedroom, 2-bath residence is packed with premium features, including spray foam insulation for energy efficiency, elegant oak cabinets, and an oversized primary shower for added comfort. Every window provides breathtaking Texas views, creating a serene and picturesque atmosphere throughout the home. Outside, the property is equally impressive. A large pond adds to the scenic beauty, while the back pasture is cross-fenced and ready for working cattle. A spacious 60x60 covered shelter offers plenty of room for livestock or other uses. For additional convenience, the 28x40 barn located next to the main house is equipped with electricity and even includes a bathroom, making it a versatile space for work or storage. This property combines functionality, comfort, and the tranquil charm of rural Texas living, making it a true gem.
$364,500
21555 Tx-78 Leonard, TX 75452
- Type:
- Land
- Sq.Ft.:
- n/a
- Status:
- Active
- Beds:
- n/a
- Lot size:
- 9.96 Acres
- Baths:
- MLS#:
- 20741373
- Subdivision:
- None
ADDITIONAL INFORMATION
Beautiful piece of property with Highway access. Situated in the fast growing community of Leonard this property is conveniently located to Fannin County's two new lakes. Bois D'Arc Lake and under construction Ralph Hall Lake. Build your dream home and enjoy the serenity of the area. 333.71 feet on 78
$335,000
301 E Bois D Arc Leonard, TX 75452
- Type:
- Single Family
- Sq.Ft.:
- 1,626
- Status:
- Active
- Beds:
- 3
- Lot size:
- 0.34 Acres
- Year built:
- 1930
- Baths:
- 3.00
- MLS#:
- 20731250
- Subdivision:
- College Add
ADDITIONAL INFORMATION
Step back in time with this completely remodeled 1920's craftsman bungalow. The original hardwood floors and shiplap walls give this home a touch of old-world charm, while the modern updates make it a comfortable and convenient living space. The large bedrooms and walk-in master shower with rainfall shower head provide ample space and luxury. Tilt-in argon filled windows and ceiling fans in all rooms keep energy costs low and comfort levels high. Enjoy the spacious front and rear porches overlooking the one-third acre double lot, perfect for outdoor entertaining. Located just 2 blocks from the elementary school, this home is perfect for you.
$125,000
6894 Fm 1553 Leonard, TX 75452
- Type:
- Land
- Sq.Ft.:
- n/a
- Status:
- Active
- Beds:
- n/a
- Lot size:
- 0.5 Acres
- Baths:
- MLS#:
- 20728195
- Subdivision:
- A0273 - G A David
ADDITIONAL INFORMATION
Are you ready for your own RV park on a half acre of land? Here is your opportunity to own a half acre, with two RVs, and existing water, electric, septic and a 250 gallon propane tank. This may be your perfect investment opportunity. The land is on a blacktop FM road with approximately 138 feet of frontage. Location is important and you are minutes from downtown Leonard and close to State Highway 121. Additionally, the parcel is unincorporated and there are no deed restrictions and no flood plain. The first RV is a bougie, like new 2013, with a pop out, that the owner reports was only slept in a few times. The other is a respectable 2006 motor home with about 34,000 miles. You have options to live in one RV and rent the other, bring your manufactured home, build a new home, hold for investment or develop. A concrete slab remains from a previous home. A new survey is in hand. Information is deemed reliable but buyer should perform due diligence. Graphic boundary is approximate.
$389,900
201 N Main Street Leonard, TX 75452
- Type:
- Single Family
- Sq.Ft.:
- 2,076
- Status:
- Active
- Beds:
- 4
- Lot size:
- 0.22 Acres
- Year built:
- 1920
- Baths:
- 2.00
- MLS#:
- 20731868
- Subdivision:
- Original
ADDITIONAL INFORMATION
YOU COULD OWN A PIECE OF HISTORY!!!! This Historic home has a lot of Character. It was built in 1920 by a Doctor, featuring original woodwork, pocket doors, a see-through fireplace, and a basement with the original boiler and well. 3 bedrooms and bath upstairs, 1 bedroom and bath downstairs. White picket fence wraps all around the front giving it great curb appeal. Enjoy those evenings sitting on the large front porch, complete with a swing, provides a perfect spot to unwind. The oversized corner lot with a garage and a small shop within adds so much potential. Could be a fantastic opportunity for someone interested in preserving and enjoying a piece of history. Come out and take a look.
$605,775
245 Cofer Road Leonard, TX 75452
- Type:
- Single Family
- Sq.Ft.:
- 3,030
- Status:
- Active
- Beds:
- 3
- Lot size:
- 1.02 Acres
- Year built:
- 2024
- Baths:
- 4.00
- MLS#:
- 20731366
- Subdivision:
- Fannin Ranch
ADDITIONAL INFORMATION
The San Marcos design reflects unique features and exceptional attention to detail. This ranch-style home gives a bright open layout with an abundance of windows, large owner's suite, wide open kitchen and living area. With 4 bedrooms, 3 bathrooms, formal dining room and a huge covered back patio your family will not have to settle on this layout. This home is what you have been looking for and will make you feel right at home!
$574,155
550 Brown Road Leonard, TX 75452
- Type:
- Single Family
- Sq.Ft.:
- 2,629
- Status:
- Active
- Beds:
- 4
- Lot size:
- 1.02 Acres
- Year built:
- 2024
- Baths:
- 3.00
- MLS#:
- 20731247
- Subdivision:
- Fannin Ranch
ADDITIONAL INFORMATION
The Colca II design reflects unique features and exceptional attention to detail. This ranch-style home gives a bright open layout with an abundance of windows, large owner's suite, wide open kitchen and living area. With 4 bedrooms, a study and formal dining room your family will not have to settle on this layout. The Colca II is what you have been looking for and will make you feel right at home!
$563,850
570 Brown Road Leonard, TX 75452
- Type:
- Single Family
- Sq.Ft.:
- 2,499
- Status:
- Active
- Beds:
- 4
- Lot size:
- 1.02 Acres
- Year built:
- 2024
- Baths:
- 3.00
- MLS#:
- 20730871
- Subdivision:
- Fannin Ranch
ADDITIONAL INFORMATION
Upon entering the home off the front porch, youâre welcomed by an inviting foyer. Immediately to the left is a hallway with a bedroom, walk-in closet and full bathroom, as well as a linen closet. Past the foyer is the family entry, with storage space and mud bench, which leads to the laundry room and two or three car attached garage. Through the entrance, the home opens up to a large family room with a stately fireplace. Adjacent to the family room is a gourmet kitchen, equipped with a walk-in pantry, ample counter space and an oversized island. Finishing off this open-concept living area is a dining space which overlooks the covered back patio. A hall leads to two bedrooms with walk-in closets, another linen closet and a shared full bathroom. The back corner of the home offers privacy for the ownerâs suite, featuring a massive walk-in closet and bathroom with a dual-sink vanity, standalone soaking tub and glass-enclosed shower.
- Type:
- Single Family
- Sq.Ft.:
- 1,684
- Status:
- Active
- Beds:
- 3
- Lot size:
- 1 Acres
- Year built:
- 2021
- Baths:
- 2.00
- MLS#:
- 20723061
- Subdivision:
- Calvin Estates
ADDITIONAL INFORMATION
Welcome to your dream farmhouse-style ranch home in Leonard, TX! This charming 1-story residence, built in 2021 by a custom builder, boasts 1,681 sq ft of thoughtfully designed living space on a picturesque 1-acre lot. Enjoy modern comforts and classic charm with its open floor plan, high ceilings, and elegant finishes. The property offers ample room for your hobbies and pets, with no HOA restrictionsâideal for keeping chickens, goats, and more. Embrace the peaceful rural lifestyle in this stunning, move-in-ready home, perfect for creating your own private sanctuary.
- Type:
- Land
- Sq.Ft.:
- n/a
- Status:
- Active
- Beds:
- n/a
- Lot size:
- 8 Acres
- Baths:
- MLS#:
- 20712772
- Subdivision:
- E M Eubanks
ADDITIONAL INFORMATION
Private drive up to property, very secluded. Beautiful property with lots of trees and a pond. This property does have a large home, a barn and a separate 3 car garage on a slab. However, the value is in the land only. Bring your vision to turn this land into a dream home. Over 15k under county appraisal.
- Type:
- Land
- Sq.Ft.:
- n/a
- Status:
- Active
- Beds:
- n/a
- Lot size:
- 12.01 Acres
- Baths:
- MLS#:
- 20719657
- Subdivision:
- P Price
ADDITIONAL INFORMATION
SELLER IS MOTIVATED...Wooded 12 acre lot on a hard corner of Hwy 78 and FM 981. Prime location for property that is suitable for residential development or for a small commercial or both with an easy commute to the metroplex. There are many new up and coming homes in the area. Water, Electric and High-Speed Fiber Optics is available at the road.
- Type:
- Single Family
- Sq.Ft.:
- 2,688
- Status:
- Active
- Beds:
- 4
- Lot size:
- 1.1 Acres
- Year built:
- 2024
- Baths:
- 3.00
- MLS#:
- 20716407
- Subdivision:
- Orduna Add
ADDITIONAL INFORMATION
Did you know that Leonard was known for its cotton market? These days, it's all about news homes with that classic small-town vibe. Picture yourself lounging on your back patio in your brand-new casa, watching kids play cowboys & indians. Tired of your current neighbor? Time to give them the boot & move on where the green grass grows & watch your corn pop up in rows (sounds like a song). But if you love your neighbor a bit too much, weâve got you covered with another new house next door. Keep the fun alive with your compadre, while the ladies continue to enjoy Vino nights. Now step inside this stunning open-concept home that will unleash the hidden chef in you, Dad will be singing the builder's praises when he sees those shiny epoxy floors in the garage! With 4 bedrooms, your teens will finally appreciate their own space, and the gleaming hardwood floors will be the talk of the town when guests come over. So what are you waiting for? Hop on U.S. Route 69 & wiggle your way over today!

The data relating to real estate for sale on this web site comes in part from the Broker Reciprocity Program of the NTREIS Multiple Listing Service. Real estate listings held by brokerage firms other than this broker are marked with the Broker Reciprocity logo and detailed information about them includes the name of the listing brokers. ©2024 North Texas Real Estate Information Systems
Leonard Real Estate
The median home value in Leonard, TX is $300,800. This is higher than the county median home value of $228,600. The national median home value is $338,100. The average price of homes sold in Leonard, TX is $300,800. Approximately 52.84% of Leonard homes are owned, compared to 38.91% rented, while 8.25% are vacant. Leonard real estate listings include condos, townhomes, and single family homes for sale. Commercial properties are also available. If you see a property you’re interested in, contact a Leonard real estate agent to arrange a tour today!
Leonard, Texas 75452 has a population of 2,452. Leonard 75452 is more family-centric than the surrounding county with 40.72% of the households containing married families with children. The county average for households married with children is 33.43%.
The median household income in Leonard, Texas 75452 is $48,614. The median household income for the surrounding county is $59,686 compared to the national median of $69,021. The median age of people living in Leonard 75452 is 36.5 years.
Leonard Weather
The average high temperature in July is 93.5 degrees, with an average low temperature in January of 31.3 degrees. The average rainfall is approximately 44.4 inches per year, with 0.9 inches of snow per year.
