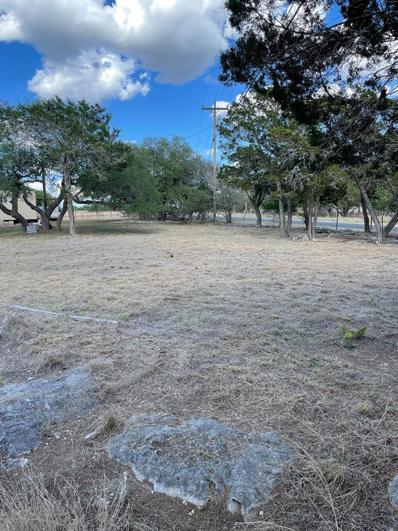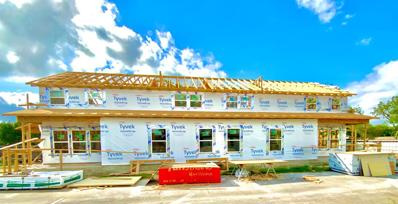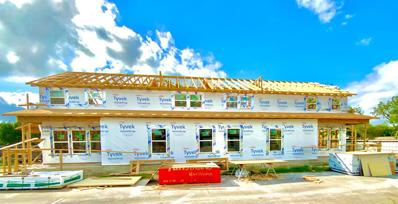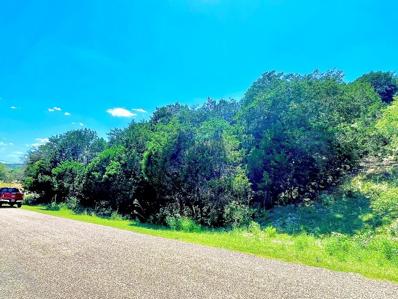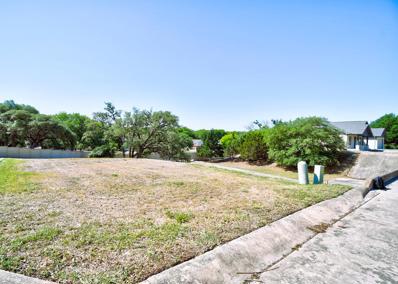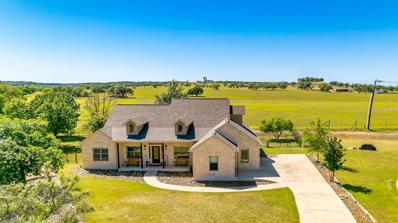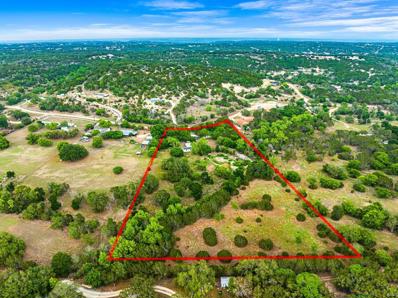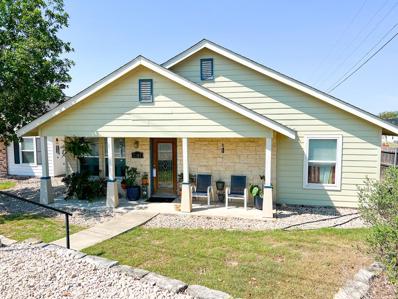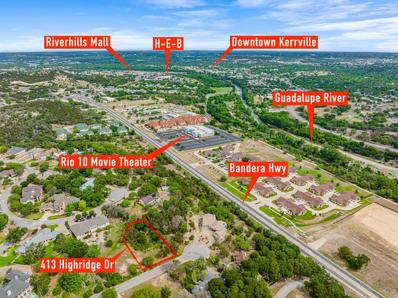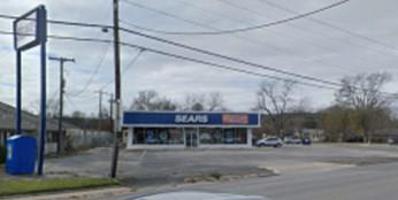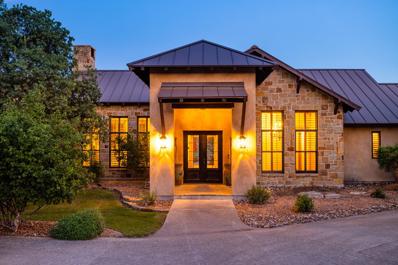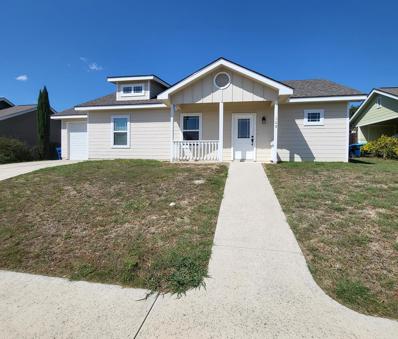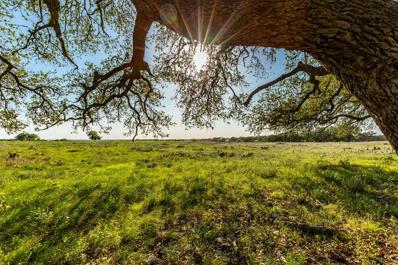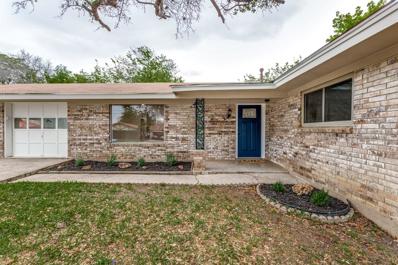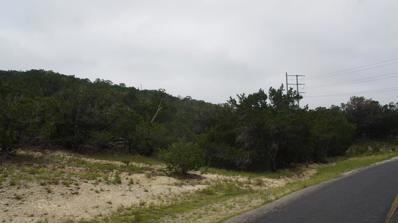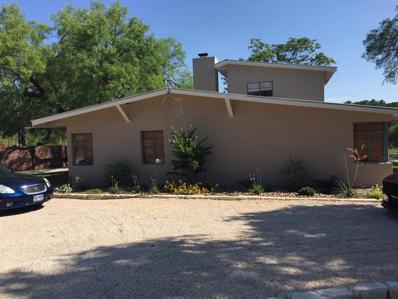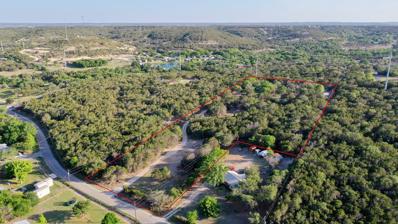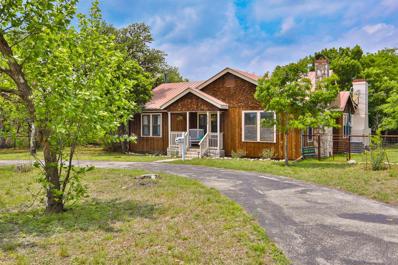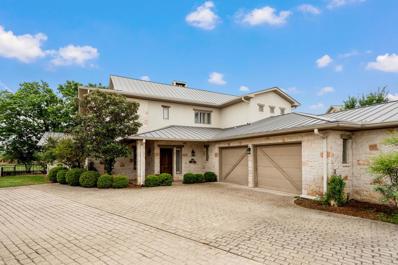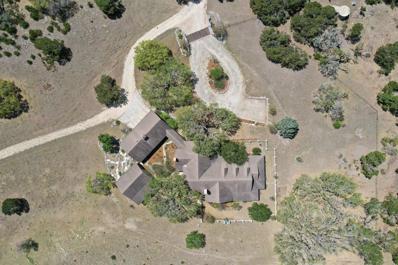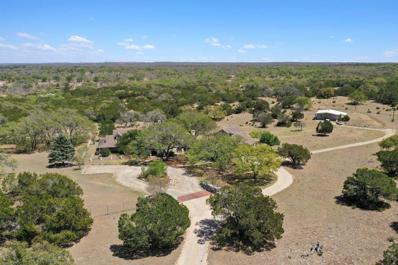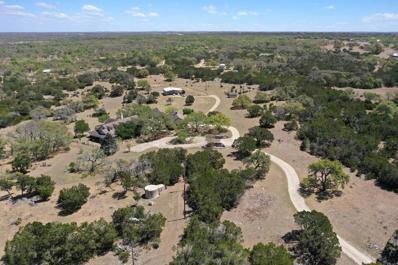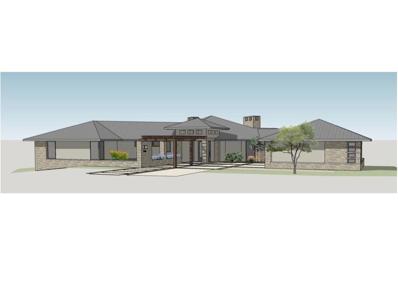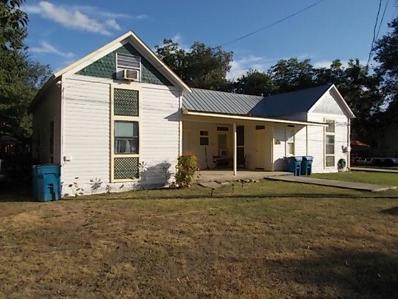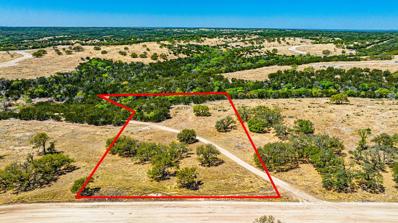Kerrville TX Homes for Rent
- Type:
- Land
- Sq.Ft.:
- n/a
- Status:
- Active
- Beds:
- n/a
- Lot size:
- 1 Acres
- Baths:
- MLS#:
- 106659
- Subdivision:
- Bear Creek Ranch Estates
ADDITIONAL INFORMATION
The .84 acre lot is gorgeous and level, all fenced with a licensed septic, well and beautiful trees and is in an extremely desirable area outside of town but still close to everything! The old mobile needs work but has tons of potential for someone looking for an affordable place to live or take the mobile out and build your dream home or even fix up the mobile for a guest house or place to live while you build! Plenty of space also for a detached workshop, garage, animal pen, garden area or whatever suits your fancy! The possibilities are endless...The property behind and abutting this one sold recently for $1.8 million and is a 48 acre tract with a beautiful home!
$318,500
303 Riley Way Kerrville, TX 78028
- Type:
- Single Family
- Sq.Ft.:
- 1,298
- Status:
- Active
- Beds:
- 3
- Year built:
- 2022
- Baths:
- 3.00
- MLS#:
- 106627
- Subdivision:
- Quail Meadow
ADDITIONAL INFORMATION
303 RILEY WAY. Affordable New Construction located in The Quail Meadow Enclave. Two New Townhomes now under construction. Each home is 3 bedroom, 2 bath totaling 1298 sq ft +/-. The primary suite is down with an ensuite bath and open concept (floor to 2nd story ceiling) kitchen, dining and living area. Two BR's upstairs with shared bath. Nice finishes throughout including soft close cabinets and drawers and granite countertops. Full appliance package included. Once all construction is completed, the area will be gated restricting access to the neighborhood's private streets. Competitively priced.
$318,500
301 Riley Way Kerrville, TX 78028
- Type:
- Single Family
- Sq.Ft.:
- 1,298
- Status:
- Active
- Beds:
- 3
- Year built:
- 2022
- Baths:
- 3.00
- MLS#:
- 106626
- Subdivision:
- Quail Meadow
ADDITIONAL INFORMATION
301 RILEY WAY. Affordable New Construction located in The Quail Meadow Enclave. Two New Townhomes now under construction. Each home is 3 bedroom, 2 bath totaling 1298 sq ft +/-. The primary suite is down with an ensuite bath and open concept (floor to 2nd story ceiling) kitchen, dining and living area. Two BR's upstairs with shared bath. Nice finishes throughout including soft close cabinets and drawers and granite countertops. Full appliance package included. Once all construction is completed, the area will be gated restricting access to the neighborhood's private streets. Competitively priced.
- Type:
- Land
- Sq.Ft.:
- n/a
- Status:
- Active
- Beds:
- n/a
- Baths:
- MLS#:
- 106607
- Subdivision:
- Northwest Hills
ADDITIONAL INFORMATION
Buildable lots are scarce. Hill Top View Lots are in high demand. This lot checks off those two boxes. Located in the very popular North West Hills, this lot can be found on a secluded cul de sac. And, it's only several minutes to IH10. Plenty of room to build your dream home and maintain your privacy. Call for more info and details. Should you need a builder, we have one standing by to answer your questions. --
- Type:
- Land
- Sq.Ft.:
- n/a
- Status:
- Active
- Beds:
- n/a
- Lot size:
- 0.11 Acres
- Baths:
- MLS#:
- 106594
- Subdivision:
- Oaks Of Riverhill
ADDITIONAL INFORMATION
Ready to build? Come see this level 0.11 acre lot overlooking the lake in the established Oaks of Riverhill neighborhood. Members of the Riverhill Country Club enjoy golf, tennis, swimming, and a variety of community events. Riverhill also boasts two wonderful dining venues for you to enjoy. Close to all Kerrville's amenities including shopping, entertainment, medical, and more.
- Type:
- Single Family
- Sq.Ft.:
- 3,137
- Status:
- Active
- Beds:
- 4
- Lot size:
- 1 Acres
- Year built:
- 2006
- Baths:
- 4.00
- MLS#:
- 106590
- Subdivision:
- Comanche Trace
ADDITIONAL INFORMATION
This Beautiful updated open concept home is located in a quiet cul de sac in Comanche Trace. The backyard is made for outdoor gatherings with incredible Hill Country Views! The great room and master bedroom have high ceilings. The large Master Suite has walk-in closets, a separate patio entrance, two lavatory areas, jetted tub, and a walk-in shower. High ceilings compliment the floor-to-ceiling stone fireplace. This house has many amazing kitchen features from the breakfast area with an east window for morning coffee to the granite countertops, island, and large pantry. This home has 4 bedrooms, 3.5 bath, an office, formal dining area. 2 car garage plus a bonus golf cart garage. SO many more amenities that make this home so desirable. All measurements, taxes, age, financial, and school data are approximate, and provided by other sources. Buyers should independently verify this information prior to entering into a contract.
$349,900
440 Camino Real Kerrville, TX 78028
- Type:
- Other
- Sq.Ft.:
- 1,832
- Status:
- Active
- Beds:
- 3
- Lot size:
- 6 Acres
- Year built:
- 1990
- Baths:
- 2.00
- MLS#:
- 106585
- Subdivision:
- Hidden Valley Ranch
ADDITIONAL INFORMATION
Beautiful horse property perfect for the large family or investor. Currently income producing property, this cottage style homestead is situated on 5.7 acres and has three homes with multiple storage units. The primary home was built in 1990 and features +/-1832 sq feet; 3 bedrooms and 2 baths, kitchen, and bonus room. This freshly painted home is handicapped accessible both inside and outside of the home and comes with a fenced yard and a large one car carport. The second home is currently a duplex; each side is a one bedroom and one bath and is currently both rented. The third structure has a full bath and kitchenette; perfect for guest home/art studio or rental. The back of the property has a seasonal pond and some incredible views on the back of the property ~ great location for a new build home. Located in south Kerrville outside of city limits with a 10 minute commute to town. Hurry, this incredible property is priced to sell!
- Type:
- Single Family
- Sq.Ft.:
- 1,312
- Status:
- Active
- Beds:
- 3
- Lot size:
- 0.14 Acres
- Year built:
- 2008
- Baths:
- 2.00
- MLS#:
- 106538
- Subdivision:
- Mesa Park
ADDITIONAL INFORMATION
Cozy, 3 bedroom 2 bath home. Currently used as a rental property with tenants paying $1,300 per month. Open floor plan with a breakfast bar separating the kitchen from the dining room. Fenced back yard and alley access to a two car garage. Great location, across from a skate park, baseball fields and the city pool. Just a short walk to Tom Daniels Elementary, and just minutes from Tivy High School. Great opportunity for an investor to have multiple rentals side by side with tenants already in place. No carpet.
$109,500
413 Highridge Dr Kerrville, TX 78028
- Type:
- Land
- Sq.Ft.:
- n/a
- Status:
- Active
- Beds:
- n/a
- Lot size:
- 0.44 Acres
- Baths:
- MLS#:
- 106514
- Subdivision:
- Highridge @ Riverhill
ADDITIONAL INFORMATION
Come build your dream home in this highly desirable neighborhood with limited lot availability. Highridge is a beautiful and highly sought after neighborhood that is part of the Riverhill Community. The Riverhill golf course is a world-class championship course designed by Byron Nelson and course architect, Joe Fingers. The grand & elegant 3 story Schreiner Mansion is the location of the Riverhill Country Club main dining room and event center w/ the Turning Point Grill open daily for a casual lunch or bite while catching a round of golf, playing tennis or a day at the pool. Located at the end of a cul-de-sac for low daily traffic. 2000 Sq Ft Minimum. Size and property lines in aerial photos are approx. buyer to independently verify.
$1,277,000
345 Junction Hwy Kerrville, TX 78028
- Type:
- Business Opportunities
- Sq.Ft.:
- 9,106
- Status:
- Active
- Beds:
- n/a
- Lot size:
- 0.93 Acres
- Baths:
- MLS#:
- 106511
- Subdivision:
- Westland
ADDITIONAL INFORMATION
Opportunity abounds with 152' of Hwy 27 frontage & current home of The Sears Hometown Store in Kerrville. Multi-tenant capabilities with main showroom & office having approximately 6000 sqft, 2 bathrooms and a connecting shop, receiving, shipping & storage space. The shipping space has 2 overhead doors for ease of drop-offs and pick-ups. 2 adjacent suites are suitable for retail, office, restaurant, etc. and each are approximately 1500 sqft. One of the 1500 sqft suites has 1 bathroom the other has 2 bathrooms. Both spaces need to be finished out. Heat & Air are only working currently in the front large Sears space. If you want your business to be easy to access with 2 Hwy 27 curb cuts and easy to see & find with great signage opportunity, this is the property for you. Also, a great opportunity for an investor with the multi-tenant possibilities. Don't miss this one!
$2,495,000
3332 Arrowhead Dr Kerrville, TX 78028
- Type:
- Single Family
- Sq.Ft.:
- 5,931
- Status:
- Active
- Beds:
- 3
- Lot size:
- 1 Acres
- Year built:
- 2007
- Baths:
- 4.00
- MLS#:
- 106506
- Subdivision:
- Comanche Trace
ADDITIONAL INFORMATION
Welcome to a masterpiece in design, craftsmanship and the ultimate in golf course living! The moment you step onto the back patio and take in the amazing views and SE exposure, you won't want to leave. Rustic yet refined, the home's interior features include mesquite wood floors, wood windows, wood interior doors, wood lintels, 7" wood base boards, wood plantation shutters, Wolf and Sub Zero appliances, inset cabinets, climate controlled wine room with wood racking system for up to 1400 bottles and brick floor, great room with architectural trusses and 18' job-built masonry fireplace with mesquite mantel, steel front doors, media room with wet bar, $80,000 Lutron Lighting System, Sonos sound system, study with built ins and custom milled box ceiling with bronzed tin ceiling tiles, master suite with spacious retreat like bath, custom closet, washer/dryer hookup and a private owner's porch. Don't miss the 800 sq ft 5 cup putting green with synthetic bent grass. Exterior features include resort pool, flagstone patio, outdoor kitchen, mature landscaping, fenced yard and some of the best views in Comanche Trace!
- Type:
- Other
- Sq.Ft.:
- 1,116
- Status:
- Active
- Beds:
- 2
- Year built:
- 2015
- Baths:
- 2.00
- MLS#:
- 106484
- Subdivision:
- Sendero Ridge
ADDITIONAL INFORMATION
This amazing 2 bedroom 2 bath home is located close to all anyone would need. It is a charmer that features 2 split bedrooms with a double vanity sink in the primary bathroom and a very well built shower stall. The walk-in closet in the primary bedroom is also ample enough for most. Do not miss this opportunity to schedule a showing for this property. It won't last long.
$254,000
Other Kerrville, TX 78028
- Type:
- Land
- Sq.Ft.:
- n/a
- Status:
- Active
- Beds:
- n/a
- Lot size:
- 4.16 Acres
- Baths:
- MLS#:
- 106483
- Subdivision:
- Loma Vista
ADDITIONAL INFORMATION
Create your Dream Homestead on this Beautiful 4.16 Acres of level Hill Country land 8 miles from the conveniences of Kerrville. Underground electricity and fiber conserve the natural feel and views of this ranch community. Minimum 1400 S.Q. feet build, barndominium's are welcome. AG Exempt. Claim your piece of the Texas Hill Country today. Contact Listing Agent for showing instructions. Video Flyover https://bit.ly/LomaVistaRanch
- Type:
- Single Family
- Sq.Ft.:
- 1,802
- Status:
- Active
- Beds:
- 3
- Year built:
- 1971
- Baths:
- 2.00
- MLS#:
- 106411
- Subdivision:
- Motley Hills
ADDITIONAL INFORMATION
Charming newly renovated 3/2 home located in Montley Hills! This home features an open concept floorplan, formal dining room, and upgrades throughout! Upgrades include new white 42' kitchen cabinets, stainless steel appliances, quartz countertops, modern lighting, no carpet, laminate woodlike flooring throughout, and last but not least this home sits on a corner lot perfect for entertaining! The roof is approximately 1 month old. The location allows easy access to 534 and is mins away from Hal Peterson Middle school, Tom Daniels Elementary, and Tivy High school! Call and schedule a showing today!
- Type:
- Land
- Sq.Ft.:
- n/a
- Status:
- Active
- Beds:
- n/a
- Lot size:
- 5 Acres
- Baths:
- MLS#:
- 106387
- Subdivision:
- Kerrville Country Estates
ADDITIONAL INFORMATION
5 Acre tract on Kerrville Country Est Drive just outside Kerrville city limits. Great opportunity so close to town, no City Taxes. Common Area includes 1 Acre Park and Lake. No water, buyer would have to drill a Well. Kerrville Country Estates is a single family residential area of homes, no swine or poultry, no commercial use. 1200 minimum square feet for residential build per Restrictions. Buyer to verify all measurements and pertinent information.
- Type:
- Other
- Sq.Ft.:
- 1,200
- Status:
- Active
- Beds:
- 3
- Lot size:
- 1.93 Acres
- Year built:
- 1940
- Baths:
- 2.00
- MLS#:
- 106369
- Subdivision:
- Limestone Beach
ADDITIONAL INFORMATION
Great river property. Covered patio overlooks the banks of the Guadalupe. Walk to the water in 2 minutes. The interior has been tastefully updated. NO inside Smoking. Rent is $1995 Security Deposit is $1995. One small dog is possible with a Pet Deposit equal to 50% of one month's rent. No nails in the walls. Must use a 3M product to hand wall items. No driving vehicles on the lawn or to the river without written permission. Tenant pays $50.00 per mo for City water/sewer/garbage pickup. Tenant is responsible yard their portion of the front/side/rear yard maintenance. The owner will maintain the remaining rear yard down to the river. ALL ROOMS ARE APPROXIMATE SIZES. ALL INTERESTED PARTIES SHOULD TAKE THEIR OWN MEASUREMENTS! All wall hangings must be done with 3M type non-invasive products. Possession is available June 15, 2022. Photos were taken in the Summertime. Call for appointments to show 24 hours in advance. 25% of first month's rent as a referral fee for showing and passing on My TAA application to the perspective tenants. I will do the processing and drawing of the lease. The fireplace DOES NOT work and is NOT to be used.
- Type:
- Land
- Sq.Ft.:
- n/a
- Status:
- Active
- Beds:
- n/a
- Lot size:
- 6 Acres
- Baths:
- MLS#:
- 106360
- Subdivision:
- None
ADDITIONAL INFORMATION
6.3 +/- ACRES MINUTES FROM TOWN. Land is Level and Private with 1 Water Well & 2 licensed Septics by Kerr County Environmental. There are areas cleared and also wooded. Property has had some skid-loader clean-up & some personal property removed from this old family compound. There is Central Water available in this Ranchero Rd area located just outside Kerrville City Limits, with Access to Shopping, Schools (Nimitz Elementary School approx. 1 mile), Medical Center, Downtown area and NO Restrictions. Some fencing remains on the Property Lines. There is a LCRA line across the northwest corner (the far-back right corner). Road Frontage will accommodate larger Vehicles and the Driveway continues to a Cul-de-sac area at the end of the Drive, with No Thru traffic. The Land is Level and good potential for another Family Compound or Multi-Family. An area where Manufactured Homes are allowed, the property maybe perfect for FFA and 4H Projects. The Seller obtained the property through Heirship and has no knowledge of the history of the property, any workings of the property and offers the property," As Is, Where Is". Easy to show.
$387,500
512 Harper Rd Kerrville, TX 78028
- Type:
- Single Family
- Sq.Ft.:
- 2,002
- Status:
- Active
- Beds:
- 3
- Lot size:
- 1.13 Acres
- Year built:
- 1931
- Baths:
- 2.00
- MLS#:
- 106363
- Subdivision:
- None
ADDITIONAL INFORMATION
In town acreage! This classic home is filled with character & charm. With a large 1.13 acre lot, 3 bedrooms, 2 bathrooms, 2,002 SF, this home offers convenience to schools & shopping while not being subject to an HOA. With two separate large living areas (family room & a living room), a dining room, hardwood floors, an oversized master bedroom that overlooks the backyard, along with a newer/remodeled master bathroom a spacious & light/bright kitchen, this floor plan really works well. The spacious covered patio is an ideal place for your A.M. coffee. The HVAC is newer, as well as the water heater. Metal roof, fenced-in garden, covered RV parking pad w/ 220 power, a 2 car carport, parking area for 7 plus cars. There is both a circular driveway in front, as well as a gated side driveway that leads to covered parking. The yard is huge so there is ample room for a pool, sports court, etc. A small shed is also included that is ideal for yard equipment or gardening tools. The laundry is housed in a large storage or workshop-like garage between the family room and the carport. This home was built during epic era and showcases some vintage features that you may really appreciate.
- Type:
- Single Family
- Sq.Ft.:
- 2,727
- Status:
- Active
- Beds:
- 3
- Lot size:
- 0.14 Acres
- Year built:
- 2002
- Baths:
- 3.00
- MLS#:
- 106338
- Subdivision:
- Comanche Trace
ADDITIONAL INFORMATION
Elegant Carriage Home overlooks the green and pond on hole #6 of the Valley Course at Comanche Trace. Freshly painted interior with high ceilings, beautiful stone fireplace, wood and tile floors throughout, Sub-Zero refrigerator, 6 burner gas cooktop, large kitchen and storage galore, wet bar with copper sink. Spacious first floor master bedroom opens to large covered back patio. Upstairs has 2 large bedrooms with shared bath and an office. Step onto the large covered back patio and enjoy amazing views and perfect SE exposure. 2 car garage has room for a golf cart or workshop area. Yard is maintained for a separate monthly fee. This Carriage Home neighborhood has only 4 buildings with 8 shared wall homes total. Comanche Trace is a master-planned community with wonderful amenities including private HOA river park on the Guadalupe, 3 1/2 miles of crushed granite walking trails, stocked fishing lake, community garden and more Golf and Social Memberships are also available for a separate fee. Come for the views and stay for the lifestyle!
$1,350,000
160 Live Oak Kerrville, TX 78028
- Type:
- Other
- Sq.Ft.:
- 4,795
- Status:
- Active
- Beds:
- 3
- Lot size:
- 24 Acres
- Year built:
- 1998
- Baths:
- 5.00
- MLS#:
- 106323
- Subdivision:
- Tierra Linda Ranches
ADDITIONAL INFORMATION
Custom built, single-level home located in Tierra Linda on 23.62 acres has much to offer. Designed w/intention & attention throughout, featuring a 3,883 sf main home, 912 sf guest house, oversized 3-car garage & workshop, 2-stall barn w/tack & feed, greenhouse w/raised beds, fenced garden area & more. In the main home, you'll find hardwood floors & tile in most rooms, including an oversized great room w/a substantial exposed wood truss complementing the T&G wood cathedral ceiling, stone FP & multiple windows framing an amazing view. Just off the island kitchen, an oversized formal dining room, an informal dining area, and a den w/FP. There's display & storage galore w/custom built-ins throughout. Newly carpeted owner's suite w/en-suite bath & WI closet w/bonus WI cedar closet. Wood paneled office, craft room (could be converted to add'l bedroom & spacious laundry room. Deep covered tile patios, walkway & charming central courtyard. The guest house features living/dining/kitchenette & two lg bedrooms w/en-suite baths. The barn has a pull through door for easy access. Tierra Linda owner amenities inc: Ag Exemption, lakes, stable, pool, tennis, community center, air strip & more.
$1,350,000
Live Oak Kerrville, TX 78028
- Type:
- Land
- Sq.Ft.:
- n/a
- Status:
- Active
- Beds:
- n/a
- Lot size:
- 23.62 Acres
- Baths:
- MLS#:
- 106325
- Subdivision:
- Tierra Linda Ranches
ADDITIONAL INFORMATION
Custom built, single-level home located in Tierra Linda on 23.62 acres has much to offer. Designed w/intention & attention throughout, featuring a 3,883 sf main home, 912 sf guest house, oversized 3-car garage & workshop, 2-stall barn w/tack & feed, greenhouse w/raised beds, fenced garden area & more. In the main home, you'll find hardwood floors & tile in most rooms, including an oversized great room w/a substantial exposed wood truss complementing the T&G wood cathedral ceiling, stone FP & multiple windows framing an amazing view. Just off the island kitchen, an oversized formal dining room, an informal dining area, and a den w/FP. There's display & storage galore w/custom built-ins throughout. Newly carpeted owner's suite w/en-suite bath & WI closet w/bonus WI cedar closet. Wood paneled office, craft room (could be converted to add'l bedroom & spacious laundry room. Deep covered tile patios, walkway & charming central courtyard. The guest house features living/dining/kitchenette & two lg bedrooms w/en-suite baths. The barn has a pull through door for easy access. Tierra Linda owner amenities inc: Ag Exemption, lakes, stable, pool, tennis, community center, air strip & more.
$1,350,000
Live Oak Kerrville, TX 78028
- Type:
- Land
- Sq.Ft.:
- n/a
- Status:
- Active
- Beds:
- n/a
- Lot size:
- 23.62 Acres
- Baths:
- MLS#:
- 106324
- Subdivision:
- Tierra Linda Ranches
ADDITIONAL INFORMATION
Custom built, single-level home located in Tierra Linda on 23.62 acres has much to offer. Designed w/intention & attention throughout, featuring a 3,883 sf main home, 912 sf guest house, oversized 3-car garage & workshop, 2-stall barn w/tack & feed, greenhouse w/raised beds, fenced garden area & more. In the main home, you'll find hardwood floors & tile in most rooms, including an oversized great room w/a substantial exposed wood truss complementing the T&G wood cathedral ceiling, stone FP & multiple windows framing an amazing view. Just off the island kitchen, an oversized formal dining room, an informal dining area, and a den w/FP. There's display & storage galore w/custom built-ins throughout. Newly carpeted owner's suite w/en-suite bath & WI closet w/bonus WI cedar closet. Wood paneled office, craft room (could be converted to add'l bedroom & spacious laundry room. Deep covered tile patios, walkway & charming central courtyard. The guest house features living/dining/kitchenette & two lg bedrooms w/en-suite baths. The barn has a pull through door for easy access. Tierra Linda owner amenities inc: Ag Exemption, lakes, stable, pool, tennis, community center, air strip & more.
- Type:
- Land
- Sq.Ft.:
- n/a
- Status:
- Active
- Beds:
- n/a
- Lot size:
- 0.37 Acres
- Baths:
- MLS#:
- 106290
- Subdivision:
- Comanche Trace
ADDITIONAL INFORMATION
Beautiful golf course lot with spectacular fairway and valley views. If you are looking for a brand new luxury home without the stress of the design process look no further! Veteran architect Michael Lorimer has designed this hill country contemporary home to capture the essence of the Comanche Trace lifestyle. This spacious 3000 sqft. 3 bedroom, 3 bathroom residence occupies a prominent site on the 1st fairway of The Creeks course. This home is designed to capture views of the course and sweeping views of the beloved Texas Hill Country beyond. Despite the highly visible location, the single family plan affords complete privacy for its residents. The home's design recalls the early work of Frank Lloyd Wright and the historic architecture of the region. PRICE INCLUDES THE LOT AND READY-TO-BUILD DESIGN (FLOOR PLAN & ELEVATIONS). Please call listing agent to schedule appointment with architect and builder.
$342,000
309 Ross St Kerrville, TX 78028
- Type:
- Triplex
- Sq.Ft.:
- 2,688
- Status:
- Active
- Beds:
- n/a
- Lot size:
- 0.24 Acres
- Baths:
- 6.00
- MLS#:
- 106253
- Subdivision:
- J A Tivy
ADDITIONAL INFORMATION
Single family home converted into 3 units several years ago. All units have long term tenants that would like to remain as tenants. One unit has central H/A; other 2 units have WU air & wall heaters. Utility room in each unit. Each unit has a fenced backyard area and covered front porch. Each unit has own electric meter. One water meter for all units. Unit 1 is 2 bdrm, 1 bath, central h/a, one story. Unit 2 is 1 bdrm, 1 bath, w/u ac, 1 story. Unit 3 is 2 bdrm, 1.5 bath, w/u ac, 2 story.
$232,000
Lot 94 Other 94 Kerrville, TX 78028
- Type:
- Land
- Sq.Ft.:
- n/a
- Status:
- Active
- Beds:
- n/a
- Lot size:
- 4 Acres
- Baths:
- MLS#:
- 106234
- Subdivision:
- Loma Vista
ADDITIONAL INFORMATION
Beautiful large tract situated on nearly 5 acres in the new Loma Vista Ranch subdivision. Mature oaks pepper the landscape with heavier woods toward the back of the property and a seasonal creek along the North property line. Open topography makes for many options for building your dream home or barndominium. High speed fiber optic internet available. Water well drilled in 2021 to nearly 600 feet and tested at a powerful 26 gpm. Old ranch road snakes through property, making for easy access to entire tract. Loma Vista Ranch features gated entrance, private owner's park and long range Hill Country views. Ag Exempt No City Taxes. Minimum square feet to build is 1400. Come see this splendid new development and the picturesque Lot 94 today! Loma Vista Ranch is located approximately 7 miles north of I-10 off Harper Road. Property Website: https://www.aryeo.com/v2/loma-vista-lot-94-kerrville-tx-78028-1810172/branded

Kerrville Real Estate
The median home value in Kerrville, TX is $343,800. This is lower than the county median home value of $363,500. The national median home value is $338,100. The average price of homes sold in Kerrville, TX is $343,800. Approximately 52.6% of Kerrville homes are owned, compared to 40.38% rented, while 7.02% are vacant. Kerrville real estate listings include condos, townhomes, and single family homes for sale. Commercial properties are also available. If you see a property you’re interested in, contact a Kerrville real estate agent to arrange a tour today!
Kerrville, Texas 78028 has a population of 24,071. Kerrville 78028 is more family-centric than the surrounding county with 22.83% of the households containing married families with children. The county average for households married with children is 22.73%.
The median household income in Kerrville, Texas 78028 is $53,644. The median household income for the surrounding county is $62,204 compared to the national median of $69,021. The median age of people living in Kerrville 78028 is 40.4 years.
Kerrville Weather
The average high temperature in July is 92.6 degrees, with an average low temperature in January of 34.2 degrees. The average rainfall is approximately 31.8 inches per year, with 0.8 inches of snow per year.
