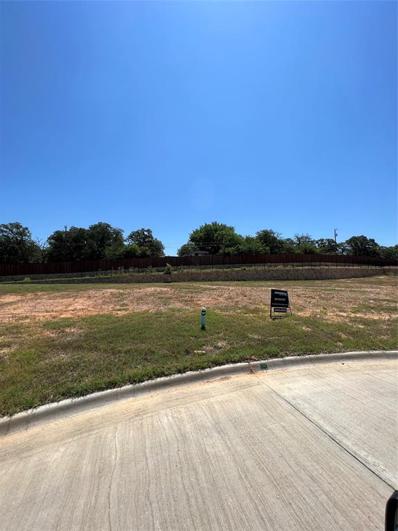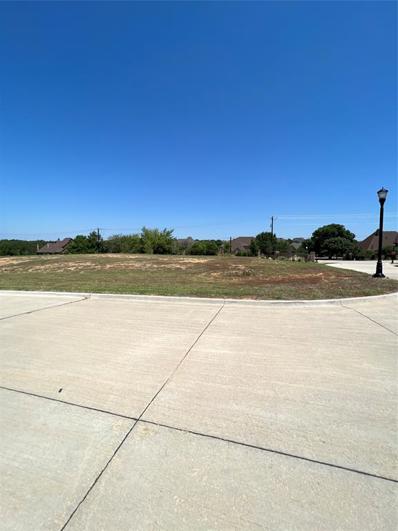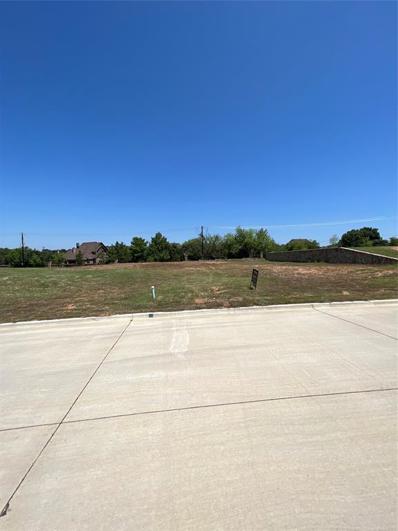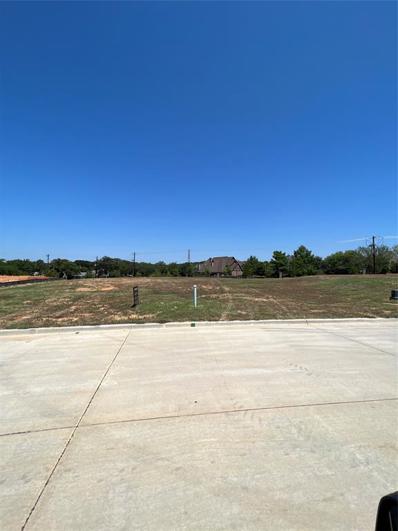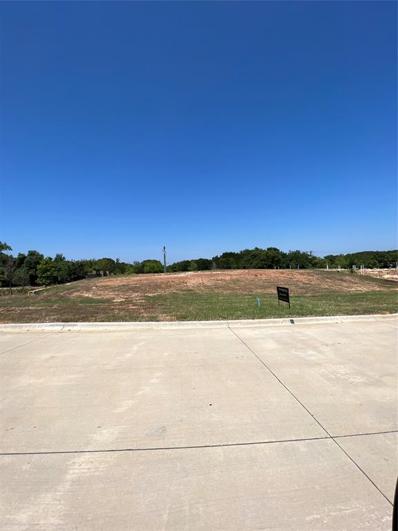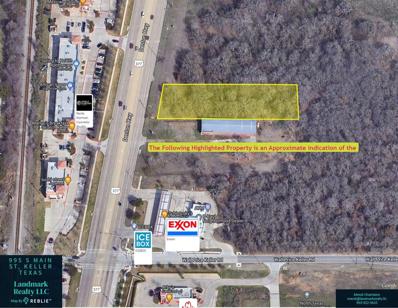Keller TX Homes for Rent
$395,000
1736 Oakbrook Drive Keller, TX 76262
- Type:
- Land
- Sq.Ft.:
- n/a
- Status:
- Active
- Beds:
- n/a
- Lot size:
- 0.46 Acres
- Baths:
- MLS#:
- 20352779
- Subdivision:
- Oakbrook Hills Sub
ADDITIONAL INFORMATION
Lot for sale for exclusive Build to Suit with Providential Custom Homes.
$395,000
1733 Oakbrook Drive Keller, TX 76262
- Type:
- Land
- Sq.Ft.:
- n/a
- Status:
- Active
- Beds:
- n/a
- Lot size:
- 0.46 Acres
- Baths:
- MLS#:
- 20352770
- Subdivision:
- Oakbrook Hills Sub
ADDITIONAL INFORMATION
Lot for sale for exclusive Build to Suit with Providential Custom Homes.
$395,000
1729 Oakbrook Drive Keller, TX 76262
- Type:
- Land
- Sq.Ft.:
- n/a
- Status:
- Active
- Beds:
- n/a
- Lot size:
- 0.46 Acres
- Baths:
- MLS#:
- 20352756
- Subdivision:
- Oakbrook Hills Sub
ADDITIONAL INFORMATION
Lot for sale for exclusive Build to Suit with Providential Custom Homes (PCH). PCH owns the lot and it is explicitly understood that PCH is selling this lot to Purchaser for the express purpose of constructing a home on this lot for the Purchaser and that PCH is not - and would not - be selling this lot to Purchaser for any other purpose or reason.
$395,000
1725 Oakbrook Drive Keller, TX 76262
- Type:
- Land
- Sq.Ft.:
- n/a
- Status:
- Active
- Beds:
- n/a
- Lot size:
- 0.47 Acres
- Baths:
- MLS#:
- 20352728
- Subdivision:
- Oakbrook Hills Sub
ADDITIONAL INFORMATION
Lot for sale for exclusive Build to Suit with Providential Custom Homes (PCH).
$395,000
1709 Oakbrook Drive Keller, TX 76262
- Type:
- Land
- Sq.Ft.:
- n/a
- Status:
- Active
- Beds:
- n/a
- Lot size:
- 0.46 Acres
- Baths:
- MLS#:
- 20352667
- Subdivision:
- Oakbrook Hills Sub
ADDITIONAL INFORMATION
Lot for sale with exclusive Build to Suit with Providential Custom Homes.
$984,456
1032 Chisholm Trail Keller, TX 76248
- Type:
- Other
- Sq.Ft.:
- n/a
- Status:
- Active
- Beds:
- n/a
- Lot size:
- 4.52 Acres
- Baths:
- MLS#:
- 20322510
- Subdivision:
- Chisolm Oaks Bus Park
ADDITIONAL INFORMATION
This vacant site is located at the Northwest corner of Chisholm Trail and Wall Price Keller in the City of Keller. The income demographics are amazing. There are 4 platted lots with 4 TAD account numbers with a total site area of 4.52 acres. Great shape for development or further subdivision. It is gently sloping with some trees and no flood plain. The plat shows no unusual easements but subject to a feasibility. Zoned Neighborhood Service but city staff says there is demand and interest for upscale townhome development which would be considered. SFR estate lot zoning also possible, but not multi-family apartment zoning. City utilities available.
- Type:
- Land
- Sq.Ft.:
- n/a
- Status:
- Active
- Beds:
- n/a
- Lot size:
- 1.69 Acres
- Baths:
- MLS#:
- 20242253
- Subdivision:
- Other
ADDITIONAL INFORMATION
-Located along highly traveled North Tarrant Parkway between major arterials Davis Blvd and Rufe Snow -North of four-pad medical office development -Build-to-suit opportunity available -Minutes from a variety of restaurant and retail options -Excellent visibility & monument signage available -Zoned for office and medical -Buyer and buyer agent to confirm all information.
- Type:
- Land
- Sq.Ft.:
- n/a
- Status:
- Active
- Beds:
- n/a
- Lot size:
- 2.57 Acres
- Baths:
- MLS#:
- 20242239
- Subdivision:
- Other
ADDITIONAL INFORMATION
-Located along highly traveled North Tarrant Parkway between major arterials Davis Blvd and Rufe Snow -North of four-pad medical office development -Build-to-suit opportunity available -Minutes from a variety of restaurant and retail options -Excellent visibility & monument signage available -Zoned for office and medical -Buyer and buyer's agent to confirm all information
$875,000
995 S Main Street Keller, TX 76248
- Type:
- Other
- Sq.Ft.:
- n/a
- Status:
- Active
- Beds:
- n/a
- Lot size:
- 1.07 Acres
- Baths:
- MLS#:
- 20162127
- Subdivision:
- Hamby Sub
ADDITIONAL INFORMATION
Commercial lot on busy US Highway 377 aka S MAIN ST. This lot offers you the opportunity to build that perfect business just minutes away from Baylor Scott & White.
$1,275,000
8704 N Buckner Lane Keller, TX 76248
- Type:
- Land
- Sq.Ft.:
- n/a
- Status:
- Active
- Beds:
- n/a
- Lot size:
- 2.46 Acres
- Baths:
- MLS#:
- 14636397
- Subdivision:
- Peck, Thomas Survey Abstract 1209 Tract 183
ADDITIONAL INFORMATION
MUST SEE!!!...Unbelievable opportunity to own 2.45 acres in the heart of Keller. Secluded on a cul-de-sac street with lots of trees, this property is absolutely beautiful and provides a world of opportunity. There is plenty of room here to pick your own builder and build your dream home!

The data relating to real estate for sale on this web site comes in part from the Broker Reciprocity Program of the NTREIS Multiple Listing Service. Real estate listings held by brokerage firms other than this broker are marked with the Broker Reciprocity logo and detailed information about them includes the name of the listing brokers. ©2025 North Texas Real Estate Information Systems
Keller Real Estate
The median home value in Keller, TX is $593,700. This is higher than the county median home value of $310,500. The national median home value is $338,100. The average price of homes sold in Keller, TX is $593,700. Approximately 80.87% of Keller homes are owned, compared to 16.81% rented, while 2.32% are vacant. Keller real estate listings include condos, townhomes, and single family homes for sale. Commercial properties are also available. If you see a property you’re interested in, contact a Keller real estate agent to arrange a tour today!
Keller, Texas has a population of 45,190. Keller is more family-centric than the surrounding county with 43% of the households containing married families with children. The county average for households married with children is 34.97%.
The median household income in Keller, Texas is $149,822. The median household income for the surrounding county is $73,545 compared to the national median of $69,021. The median age of people living in Keller is 42.9 years.
Keller Weather
The average high temperature in July is 95.4 degrees, with an average low temperature in January of 34.7 degrees. The average rainfall is approximately 38.6 inches per year, with 0.9 inches of snow per year.
