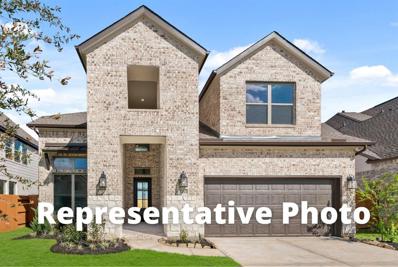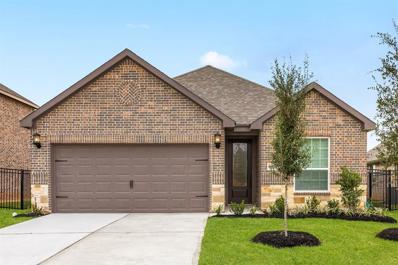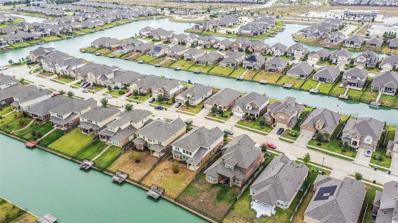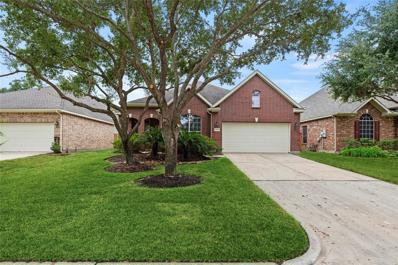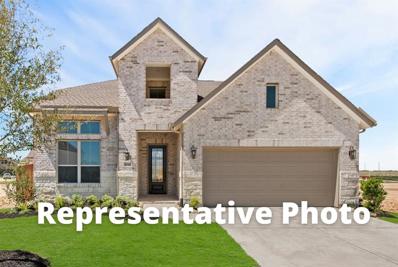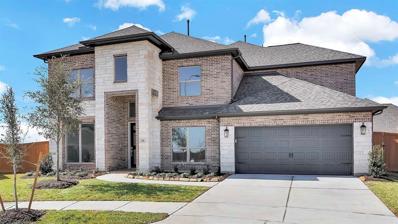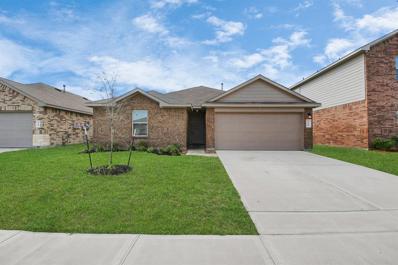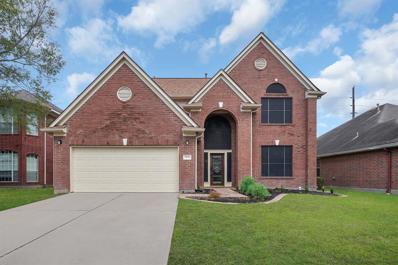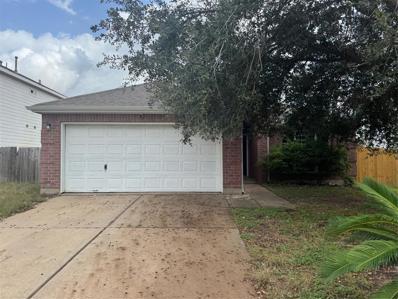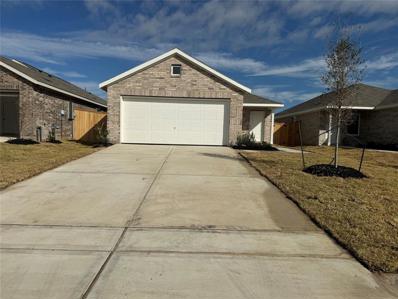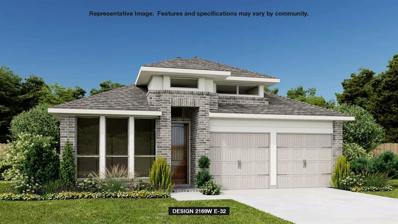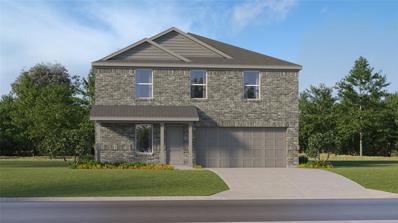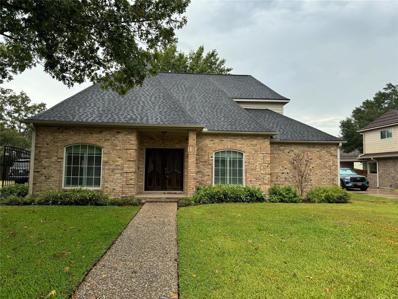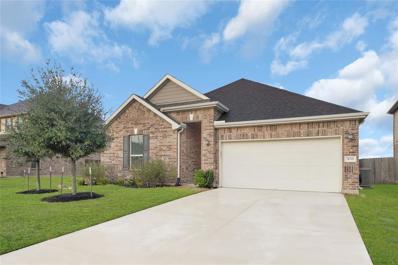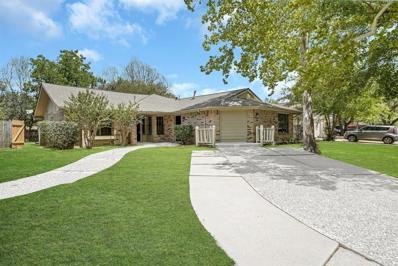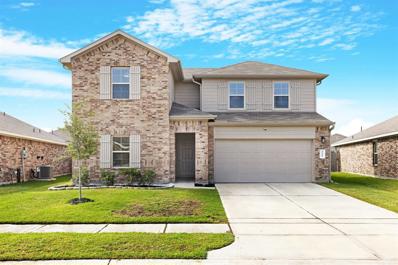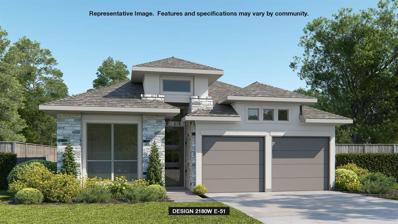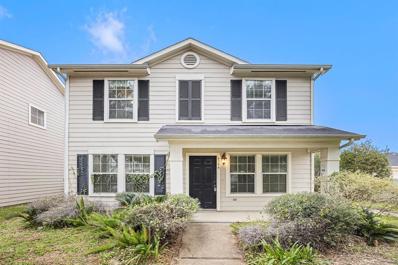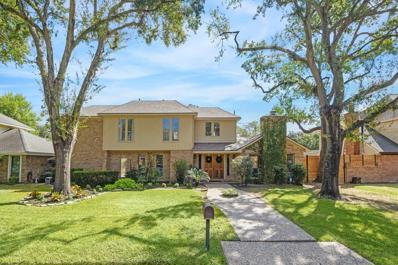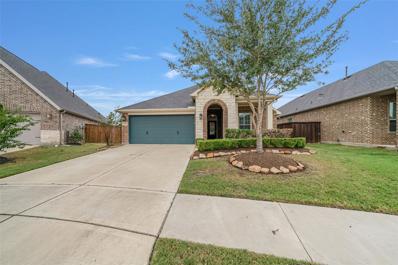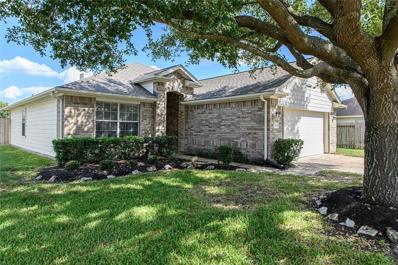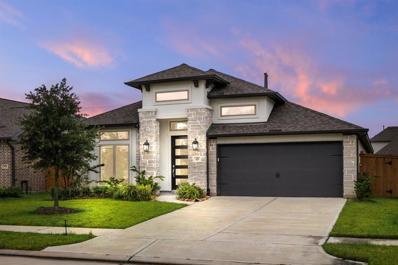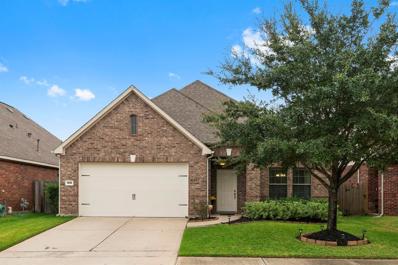Katy TX Homes for Rent
- Type:
- Single Family
- Sq.Ft.:
- 3,000
- Status:
- NEW LISTING
- Beds:
- 4
- Baths:
- 3.10
- MLS#:
- 20015140
- Subdivision:
- Sunterra
ADDITIONAL INFORMATION
Westin Homes NEW Construction (Ellington III, Elevation B). CURRENTLY BEING BUILT. Two story cul-de-sac lot. 4 bedrooms. 3.5 baths. Spacious island kitchen open to family room and informal dining. Study. Primary suite with large double walk-in closets. 3 additional bedrooms, game room and media room on second floor. Covered patio and attached 3-car tandem garage. Located a few miles north of Interstate 10 and west of the Grand Parkway in thriving Katy, Sunterra is an inviting 1,039-acre master-planned community featuring home designs that fit your lifestyle, Sunterra is a launch pad for family adventures. Splash, play, paddleboard, build sandcastles and more at our gorgeous Crystal Lagoons® amenity. Designed to fit your lifestyle, the master plan calls for approximately 2,200 homes, lakes, parks, playgrounds and an expansive Amenity Village with a clubhouse and a pool overlooking the lagoon. Stop by the Westin Homes sales office to learn more about Sunterra!
- Type:
- Single Family
- Sq.Ft.:
- 1,593
- Status:
- NEW LISTING
- Beds:
- 3
- Year built:
- 2024
- Baths:
- 2.00
- MLS#:
- 18916019
- Subdivision:
- Sunterra
ADDITIONAL INFORMATION
The three-bedroom, two-bath Cardinal floor plan is not your average home. It's a haven of good times and great memories waiting to happen. The fully loaded kitchen is like a playground for your inner chef complete with stainless steel kitchen appliances and a breakfast bar. For when you need something more formal, the adjacent dining room is where you can show off your hosting skills and indulge in a touch of sophistication. The covered outdoor living space of the Cardinal is a true oasis that seamlessly extends your living area outdoors. This inviting space is designed to provide comfort and versatility, making it perfect for various activities and relaxation. Imagine a cozy seating arrangement with comfortable chairs and perhaps a coffee table where you can sip your favorite beverage while enjoying the fresh air. You could also set up a dining area with tables and chairs for outdoor meals and barbecues.
- Type:
- Single Family
- Sq.Ft.:
- 3,284
- Status:
- NEW LISTING
- Beds:
- 6
- Lot size:
- 0.17 Acres
- Year built:
- 2017
- Baths:
- 4.10
- MLS#:
- 15897957
- Subdivision:
- Marcello Lakes
ADDITIONAL INFORMATION
Discover this WATERFRONT w/ luxury lakeside living located in the acclaimed KATY ISD. This gem boasts one of the best lake views, a personal pier, & walking distance from the amenity center. This stunning 6-7-bedrooms, 4.5 baths home features an open floor plan with soaring ceilings. Exceptional views of the lake. Stainless steel appliances, granite countertops, are just a few of the kitchen upgrades. FRIG, WASHER/DRYER, BOAT & DOCK INCLUDED! The primary suite on the 1st floor offers a spa-like bathroom with a soaking tub, glass-enclosed shower, dual vanities. A spacious game room & media room area on the 2nd floor offers plenty of room for entertainment. Covered rear patio provides the perfect place to entertain or relax. PRIVATE waterfront where you can enjoy fishing in the stocked lake. Community amenities include a resort-style pool, clubhouse & tennis courts. Central location in Katy to 99 or I-10, Katy Asian Town, Katy Mills. Located in one of the best Katy School Districts!
$425,000
5238 Katy Arbor Lane Katy, TX 77494
- Type:
- Single Family
- Sq.Ft.:
- 2,808
- Status:
- NEW LISTING
- Beds:
- 3
- Lot size:
- 0.14 Acres
- Year built:
- 2006
- Baths:
- 3.10
- MLS#:
- 14614959
- Subdivision:
- Heritage Grand
ADDITIONAL INFORMATION
Welcome to this charming home in a vibrant 55+ senior living community in the highly-coveted master-planned community of Cinco Ranch! This spacious residence features three bedrooms, each with its own en suite bathroom, ensuring comfort and privacy for everyone. Enjoy the convenience of two bedrooms and full bathrooms located on the main floor, while the expansive upstairs bedroom offers versatility as a guest suite, grandkid playroom, game room, media room, or additional storage. The main level also includes new oak luxury vinyl floors, new carpet in the bedrooms, a private study and a formal dining room, perfect for entertaining. With ~85% of the living space on the first floor, this home is designed for easy living and accessibility. Donât miss the opportunity to embrace a fulfilling lifestyle in this wonderful community!
- Type:
- Single Family
- Sq.Ft.:
- 2,600
- Status:
- NEW LISTING
- Beds:
- 4
- Baths:
- 3.00
- MLS#:
- 12500860
- Subdivision:
- Sunterra
ADDITIONAL INFORMATION
Westin Homes NEW Construction (Newport, Elevation A) CURRENTLY BEING BUILT. Two story. 4 bedrooms (2-downstairs). 3 baths. Study and Informal dining adjacent to modern kitchen & 2-story family room. 2 additional bedrooms and Game room upstairs. Covered patio and attached 2 car garage. Located a few miles north of Interstate 10 and west of the Grand Parkway in thriving Katy, Sunterra is an inviting 1,039-acre master-planned community featuring home designs that fit your lifestyle, Sunterra is a launch pad for family adventures. Splash, play, paddleboard, build sandcastles and more at our gorgeous Crystal Lagoons® amenity. Designed to fit your lifestyle, the master plan calls for approximately 2,200 homes, lakes, parks, playgrounds and an expansive Amenity Village with a clubhouse and a pool overlooking the lagoon. Stop by the Westin Homes sales office to learn more about Sunterra!
$694,500
508 Grayton Bay Lane Katy, TX 77493
- Type:
- Single Family
- Sq.Ft.:
- 3,772
- Status:
- NEW LISTING
- Beds:
- 5
- Lot size:
- 0.24 Acres
- Year built:
- 2022
- Baths:
- 4.10
- MLS#:
- 96272551
- Subdivision:
- Sunterra Sec 5
ADDITIONAL INFORMATION
This Perry Home offers a Home office with French doors and formal dining room along one side of two-story entry. Two-story family room with wall of windows and a wood mantel fireplace opens to kitchen and morning area. Kitchen features walk-in pantry, 5-burner gas cooktop, Butler's pantry and generous island with built-in seating space. First-floor primary suite. Dual vanities, garden tub, separate glass-enclosed shower and two walk-in closets in primary bath. A second bedroom is downstairs. Media room, game room and three secondary bedrooms are upstairs. Extended covered backyard patio. Mud room off three-car garage.
$280,000
5119 Dove Hill Lane Katy, TX 77449
- Type:
- Single Family
- Sq.Ft.:
- 1,512
- Status:
- NEW LISTING
- Beds:
- 3
- Lot size:
- 0.14 Acres
- Year built:
- 2022
- Baths:
- 2.00
- MLS#:
- 10860136
- Subdivision:
- Jasmine Heights
ADDITIONAL INFORMATION
This charming single-story home features 3 bedrooms, 2 full baths, & a spacious 2-car garage. Step inside to find sleek wood-look laminate flooring in the main living areas, new carpet throughout, & fresh interior paint, including on the trim & doors. The kitchen is a highlight with a center island, a convenient corner walk-in pantry, stainless steel appliances, & a built-in Dupure water filtration system at the sink. The thoughtful split floor plan ensures privacy for the primary suite, which includes an ensuite bath with dual sinks, a spacious walk-in closet, & a roomy shower. The two additional bedrooms both feature walk-in closets & share a well-appointed second full bath. Additional features include a cozy breakfast nook, utility room, & covered back patio. The home is equipped with an on-demand tankless water heater, sprinkler system, & a Panel Safe Haven Alarm System that can control the front door, doorbell, camera, garage door, lights/switches, smart plug, & thermostat.
- Type:
- Single Family
- Sq.Ft.:
- 2,284
- Status:
- NEW LISTING
- Beds:
- 4
- Lot size:
- 0.1 Acres
- Year built:
- 1991
- Baths:
- 2.10
- MLS#:
- 26014294
- Subdivision:
- Brenwood Sec 1
ADDITIONAL INFORMATION
This Katy home boasts numerous downstairs attractions, including two living spaces, one with a fireplace, separate dining and kitchen area, sizable yard, expansive covered patio and extended deck with outdoor fireplace, perfect or outdoor entertainment and family gatherings. UPSTAIRS, you'll find four generously proportioned size bedrooms, a full-size bathroom, and a conveniently positioned laundry room. The primary bedroom is remarkably spacious with an en-suite bathroom and beautiful vaulted ceiling . Additional features include solar panels installed in 2019, sprinkler system, security doors at the front and back, newly replaced windows, and water heater that is approximately 2 yrs old.
$11,500,000
4015 Roland Rd Road Katy, TX 77493
- Type:
- Land
- Sq.Ft.:
- n/a
- Status:
- NEW LISTING
- Beds:
- n/a
- Lot size:
- 22.5 Acres
- Baths:
- MLS#:
- 15766215
- Subdivision:
- H&Tch
ADDITIONAL INFORMATION
THIS IS THE LARGEST TRACK OF LAND AVAILABLE OFF CLAY ROAD AND 99. THIS TRACT SITS JUST A HALF MILE FROM THE NEW AMAZON WAREHOUSE AND A HALF MILE TO THE NEW HEB THAT WAS BUILT. IT BORDERS TWO NEW LUXURY NEIGHBORHOODS AND A BRAND-NEW LUXURY APARTMENT COMPLEX IS STARTING CONSTRUCTION DIRECTLY NEXT DOOR. THIS IS A PRIME INVESTMENT PROEPRTY IN THE HEART OF KATY. THE PROPERTY IS A BIG TIME INCOME PRODUCER WITH ROOM TO GROW. THE PROPERTY HAS 5 MAIN HOMES RANGING FROM 3-4 BEDROOMS AND 5 MODULAR HOMES RANGING FROM 3-5 BEDROOMS AS WELL AS 8 SINGLE 1 BEDROOM CASITAS. THE PROEPRTY ALSO HAS MULTIPLE METAL OUTBUILDINGS AND SHOPS. THE PROERTY HAS OVER 400 SPACES FOR 18 WHEELERS TO PARK AND RENT MONTHLY. ALMOST ALL SPACES ARE CURRENTLY LEASED OUT. TRUE INCOME PRODUCING INVESTMENT PROPERTY.
- Type:
- Single Family
- Sq.Ft.:
- 2,444
- Status:
- NEW LISTING
- Beds:
- 4
- Lot size:
- 0.16 Acres
- Year built:
- 1998
- Baths:
- 2.10
- MLS#:
- 78321095
- Subdivision:
- Canyon Gate Cinco Ranch Sec 2
ADDITIONAL INFORMATION
This meticulously home located in Canyon Gate at Cinco Ranch community in Katy, TX, this spacious 4-bedroom, 2.5-bathroom home offers an ideal blend of comfort, style, and convenience. Situated in a gated neighborhood, the property provides enhanced privacy and security. Inside, the home features a designed floor plan with expansive living spaces, including an open-concept family room that flows into the kitchen and dining areas. The modern kitchen is equipped with granite countertops, and ample cabinetry, making it a perfect space for both everyday cooking and entertaining. The large master suite is a serene retreat, complete with a walk-in closet and a private en-suite bath featuring dual sinks, a double stand in shower. The additional bedrooms are generously sized and share well-appointed bathrooms, providing plenty of space for family members or guests. The Canyon Gate at Cinco Ranch community is renowned for its family-friendly atmosphere, with top-rated Katy ISD schools nearby.
- Type:
- Single Family
- Sq.Ft.:
- 1,390
- Status:
- NEW LISTING
- Beds:
- 3
- Lot size:
- 0.14 Acres
- Year built:
- 2006
- Baths:
- 2.00
- MLS#:
- 58733288
- Subdivision:
- Cypress Mdw Sub Sec 6
ADDITIONAL INFORMATION
House is being sold AS-IS. This house is a great deal! Ideal for investors or DIY. Come see it today, it won't last long!
$270,000
26722 Dropseed Lane Katy, TX 77493
- Type:
- Single Family
- Sq.Ft.:
- 1,451
- Status:
- NEW LISTING
- Beds:
- 3
- Year built:
- 2024
- Baths:
- 2.00
- MLS#:
- 22603373
- Subdivision:
- Anniston
ADDITIONAL INFORMATION
NEW! Lennar Cottage Collection "Kitson" Plan with Brick Elevation "K3" at Anniston in Katy! Newly released community and homes! The Kitson K3 is a single-level home which showcases a spacious open floorplan shared between the kitchen, dining area and family room for easy entertaining during gatherings. An ownerâs suite enjoys a private location in a rear corner of the home, complemented by an en-suite bathroom and walk-in closet. There are two secondary bedrooms along the side of the home, which are comfortable spaces for household members and overnight guests. **Estimated Move-In Date, December 2024**
- Type:
- Single Family
- Sq.Ft.:
- 2,169
- Status:
- NEW LISTING
- Beds:
- 4
- Year built:
- 2024
- Baths:
- 3.00
- MLS#:
- 15355268
- Subdivision:
- Elyson
ADDITIONAL INFORMATION
Extended entry with 12-foot ceiling leads to open kitchen, dining area and family room with 10-foot ceilings throughout. Kitchen features center island with built-in seating. Family room features wall of windows. Primary suite with 10-foot ceiling and wall of windows. Dual vanities, garden tub, separate glass-enclosed shower and large walk-in closet in primary bath. A guest suite with private bath adds to this four-bedroom home. Covered backyard patio. Mud room off two-car garage
- Type:
- Single Family
- Sq.Ft.:
- 1,968
- Status:
- NEW LISTING
- Beds:
- 4
- Baths:
- 2.10
- MLS#:
- 14789923
- Subdivision:
- Anniston
ADDITIONAL INFORMATION
NEW! Lennar Watermill Collection "Littleon" Plan with Brick Elevation "K3" at Anniston in Katy! Newly released community and homes! On the first floor of this spacious two-story home is a convenient and modern layout seamlessly connecting the kitchen, dining room and family room together. In a private corner is the tranquil ownerâs suite with an attached bathroom and walk-in closet. Upstairs is a sprawling central game room made for gatherings of all sizes, along with three secondary bedrooms to provide sleeping accommodations to family members and guests. **Estimated Move-In Date, January 2025**
$415,000
6034 Redhead Lane Katy, TX 77493
- Type:
- Single Family
- Sq.Ft.:
- 2,366
- Status:
- NEW LISTING
- Beds:
- 4
- Year built:
- 1983
- Baths:
- 2.10
- MLS#:
- 11902647
- Subdivision:
- Hunters Terrace Sec 01
ADDITIONAL INFORMATION
Nestled on two spacious lots on a quiet, well-maintained cul de sac, this charming 4-bedroom, 2.5-bathroom home offers classic traditional style with modern updates. Features include plantation shutters downstairs, tile and laminate flooring on the main level, and cozy carpet upstairs. The home boasts custom built-ins through out, a 2-car detached garage, and a fully fenced yard with a new wooden fence and an automatic driveway gate for added privacy. Well cared for by its original owner, the home includes updates like a 2017 roof and 2018 HVAC. With its serene location and thoughtful details, this home is perfect for those seeking comfort, space, and convenience.
- Type:
- Single Family
- Sq.Ft.:
- 2,416
- Status:
- NEW LISTING
- Beds:
- 4
- Lot size:
- 0.18 Acres
- Year built:
- 2019
- Baths:
- 2.00
- MLS#:
- 64273111
- Subdivision:
- Anserra
ADDITIONAL INFORMATION
Welcome to 28342 Buffalo Fork! This beautiful one-story home offers 4 bedrooms, 2 full baths, a spacious family room, an office, and a screened-in covered patioâall backing onto a lush greenbelt with no rear neighbors. The kitchen seamlessly connects to the family room, featuring a large island with a double sink and seating for four. The primary suite boasts a walk-in closet, dual sinks, and a separate tub and shower. Enjoy the convenience of a two-car garage, double driveway, large backyard with in-ground sprinklers, and zoning to top-rated Katy ISD schools. Perfectly situated near I-10, the 99 corridor, Texas Heritage Parkway, LaCenterra, Katy Asian Town, and all the best of Katy entertainment. Plus, a washer, dryer, and kitchen refrigerator are included!
- Type:
- Single Family
- Sq.Ft.:
- 1,905
- Status:
- NEW LISTING
- Beds:
- 3
- Lot size:
- 0.19 Acres
- Year built:
- 1981
- Baths:
- 2.00
- MLS#:
- 6384195
- Subdivision:
- Cimarron Sec 06
ADDITIONAL INFORMATION
Remodeled One story Home in Cimarron Subdivision with great schools/katy isd. Updated Bathrooms, Granite counter tops. Spacious Living Room with a fireplace. Huge garage transformed in to a Gameroom. Updated kitchen. Spacious Back Yard. Schedule your showing Today!!!
$355,000
5135 Hedgerose Lane Katy, TX 77449
- Type:
- Single Family
- Sq.Ft.:
- 2,877
- Status:
- NEW LISTING
- Beds:
- 4
- Lot size:
- 0.15 Acres
- Year built:
- 2022
- Baths:
- 3.00
- MLS#:
- 62257339
- Subdivision:
- Jasmine Heights
ADDITIONAL INFORMATION
This lovely single-family home is the picture of "charm meets convenience". It boasts a custom, built-in entertainment center that is perfect for entertaining and organizing your living space! The open-concept floor plan makes the perfect canvas for creating everlasting memories in. 5135 Hedgerose Lane is conveniently located within just minutes of prominent stores, restaurants, and attractions! Call, text, or email today to schedule a showing for your forever home! All agents please schedule showings through ShowingSmart.
- Type:
- Single Family
- Sq.Ft.:
- 2,180
- Status:
- NEW LISTING
- Beds:
- 4
- Year built:
- 2024
- Baths:
- 3.00
- MLS#:
- 61391769
- Subdivision:
- Elyson
ADDITIONAL INFORMATION
Extended entry with 12-foot ceiling leads to open kitchen, dining area and family room with 10-foot ceilings throughout. Kitchen features walk-in pantry, generous counter space and inviting island with built-in seating space. Dining area features wall of windows. Family room features a wood mantel fireplace and wall of windows. Primary suite with 10-foot ceiling and wall of windows. Double doors lead to primary bath with dual vanities, garden tub, separate glass-enclosed shower and large walk-in closet with access to utility room. A guest suite with private bath adds to this one-story design. Covered backyard patio. Mud room off two-car garage.
- Type:
- Single Family
- Sq.Ft.:
- 1,782
- Status:
- NEW LISTING
- Beds:
- 3
- Lot size:
- 0.12 Acres
- Year built:
- 2005
- Baths:
- 2.10
- MLS#:
- 5548822
- Subdivision:
- Lakeville Sec 4
ADDITIONAL INFORMATION
Amazing location in the amazing community of Lakeville. Brand-new roof replaced in Jan 2024, New Brand AC Changed in March with a 10-year warranty and new water heater with a 6-year warranty (New Brand HVAC). This amazing 3-bedroom home, 2 1/2 bath. updated kitchen, gorgeous laminate wood floors downstairs, and both formals. All bedrooms are conveniently located upstairs. Large backyard with a park right outside your door! You won't want to miss this one! Make your showing appointment as soon as you can!
$399,000
503 Sancroft Court Katy, TX 77450
- Type:
- Single Family
- Sq.Ft.:
- 2,333
- Status:
- NEW LISTING
- Beds:
- 4
- Lot size:
- 0.18 Acres
- Year built:
- 1976
- Baths:
- 2.10
- MLS#:
- 53839047
- Subdivision:
- Nottingham Country Sec
ADDITIONAL INFORMATION
This stunning 4-bedroom home features newly installed wood flooring throughout the downstairs, an inviting open family room with a cozy fireplace, and a formal dining area perfect for entertaining. A versatile bonus room with built-in shelving from floor to ceiling can easily serve as a study or game room. The kitchen boasts updated granite countertops, modern lighting, and a spacious breakfast area. Recent updates include a new roof (2023), fresh paint (2024), a new A/C unit (2022), new air ducts (2021), a breaker box (2020), flooring (2021), RO system (2022), new fence (2024) and more (check the improvement sheet in the attachments). The oversized primary bedroom is a must-see! Enjoy the outdoors in your private backyard with a covered patio, ideal for relaxation. Nestled on a quiet cul-de-sac and conveniently located near parks, coffee shops, and major shopping centers.
$405,000
2407 Elmwood Trail Katy, TX 77493
- Type:
- Single Family
- Sq.Ft.:
- 2,043
- Status:
- NEW LISTING
- Beds:
- 3
- Lot size:
- 0.19 Acres
- Year built:
- 2018
- Baths:
- 2.00
- MLS#:
- 53388145
- Subdivision:
- Cane Island
ADDITIONAL INFORMATION
Welcome to 2407 Elmwood Trail, a charming 3-bedroom, 2-bathroom home with an attached two-car garage in the desirable Cane Island community. The family room, bathed in natural light, offers a warm, inviting space that flows seamlessly into the kitchen. The kitchen features granite countertops and a spacious island for gatherings, cooking, or baking. Just off the family room, the open study provides a flexible space for work or leisure. The two secondary bedrooms each come with closet space and share easy access to a nearby bathroom with a shower and tub combo. The primary bedroom boasts built-in shelving, an ensuite with a soaking tub, a glass-enclosed shower, a linen closet, and a generous walk-in closet. The fully fenced backyard offers a covered patio and green space. The home offers a sprinkler system and a water softener system. NEW CARPET, INTERIOR PAINT, and MULCH. Zoned to Katy ISD. Easy access to shopping, dining, I-10 and 99.
$259,000
5810 Linksman Lane Katy, TX 77449
- Type:
- Single Family
- Sq.Ft.:
- 1,488
- Status:
- NEW LISTING
- Beds:
- 3
- Lot size:
- 0.15 Acres
- Year built:
- 2004
- Baths:
- 2.00
- MLS#:
- 50748252
- Subdivision:
- Plantation Lakes
ADDITIONAL INFORMATION
BEAUTIFUL 3 BEDROOM HOME RECENTLY UPDATED. NEW GRANITE COUTERTOPS IN KITCHEN AND BATHROOMS. BRAND NEW ROOF. COMPLETELY REPAINTED. NEWLY LANSCAPED FRONT AND BACK. LARGE PRIMARY BEDROOM WITH ITS OWN BATRHOOM. TWO ADDITONAL BEDROOMS SEPARATE FROM MASTER. LOCATED IN THE HEART OF KATY IN PLANTATION LAKES. ACCESS TO MANY PLACES TO VISIT NEARBY. THIS HOME WILL SELL QUICKLY.
- Type:
- Single Family
- Sq.Ft.:
- 2,551
- Status:
- NEW LISTING
- Beds:
- 4
- Lot size:
- 0.16 Acres
- Year built:
- 2022
- Baths:
- 3.00
- MLS#:
- 4989618
- Subdivision:
- Sunterra Sec 6
ADDITIONAL INFORMATION
*Better than New Construction!* Welcome Home to the 4BEDS & 3BATHS Perry Homes in a GATED Highly Sought after Community SUNTERRA! Upon entering, you will be greeted with a beautiful hallway and a Home office with French doors set at entry with 12-foot ceiling. Extended entry leads to open kitchen, dining area and family room. Kitchen features corner walk-in pantry, generous counter space and island with built-in seating space. Dining area flows into family room with wall of windows and a cast stone fireplace. Primary suite includes double-door entry to primary bath with dual vanities, garden tub, separate glass-enclosed shower and two large walk-in closets. A guest suite with private bath adds to this spacious one-story home. Extended covered backyard patio. Mud room off two-car garage. Donât wait & Schedule today!
$399,999
815 E Tide Bay Circle Katy, TX 77494
- Type:
- Single Family
- Sq.Ft.:
- 2,778
- Status:
- NEW LISTING
- Beds:
- 4
- Lot size:
- 0.13 Acres
- Year built:
- 2010
- Baths:
- 3.00
- MLS#:
- 49460674
- Subdivision:
- Lakes/Grand Harbor Sec 3
ADDITIONAL INFORMATION
Welcome to The Lakes at Grand Harbor! If youâre seeking a home that combines open-concept living with a peaceful neighborhood, all while offering easy access to I-10 and Grand Parkway (99), your search ends here! This stunning 4-bedroom, 3-bath home is full of upgrades that make it truly special. Step inside and be greeted by beautiful hardwood floors and a modern open floor plan perfect for gatherings. The gourmet kitchen features granite countertops, while the primary suite boasts a custom-built walk-in closet. The dedicated office comes with built-in shelving, ideal for working from home. Additional highlights include upgraded cabinetry in the laundry room, providing both style and function. The real showstopper is the backyard oasisâfeaturing a stone patio and covered pergola, perfect for entertaining friends and family, or enjoying quiet evenings outdoors. This home is full of thoughtful touches, making it a must-see! Grand Open House Weekend 11/9 & 11/10!!
| Copyright © 2024, Houston Realtors Information Service, Inc. All information provided is deemed reliable but is not guaranteed and should be independently verified. IDX information is provided exclusively for consumers' personal, non-commercial use, that it may not be used for any purpose other than to identify prospective properties consumers may be interested in purchasing. |
Katy Real Estate
The median home value in Katy, TX is $435,500. This is higher than the county median home value of $268,200. The national median home value is $338,100. The average price of homes sold in Katy, TX is $435,500. Approximately 73.87% of Katy homes are owned, compared to 15.98% rented, while 10.14% are vacant. Katy real estate listings include condos, townhomes, and single family homes for sale. Commercial properties are also available. If you see a property you’re interested in, contact a Katy real estate agent to arrange a tour today!
Katy, Texas has a population of 21,926. Katy is more family-centric than the surrounding county with 40.39% of the households containing married families with children. The county average for households married with children is 34.48%.
The median household income in Katy, Texas is $115,250. The median household income for the surrounding county is $65,788 compared to the national median of $69,021. The median age of people living in Katy is 39.7 years.
Katy Weather
The average high temperature in July is 93.9 degrees, with an average low temperature in January of 42.5 degrees. The average rainfall is approximately 48 inches per year, with 0 inches of snow per year.
