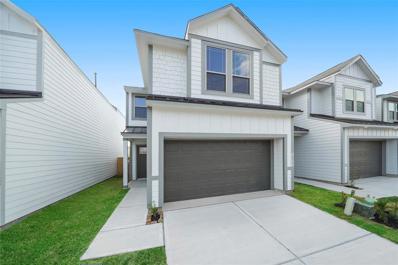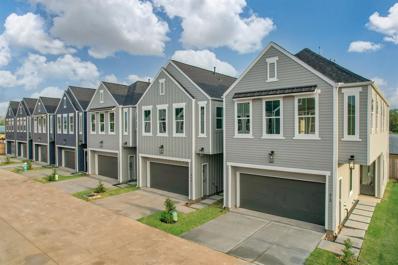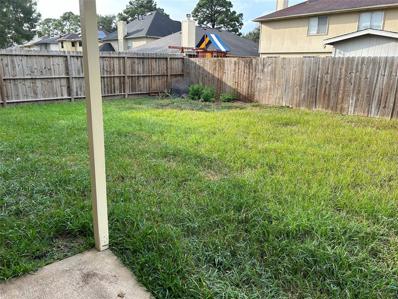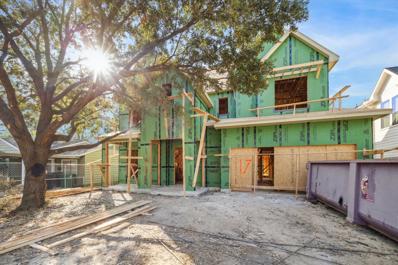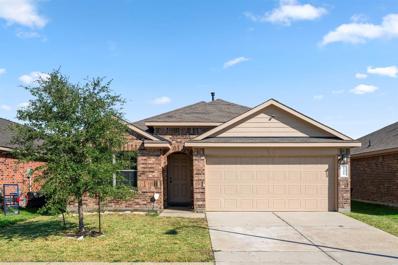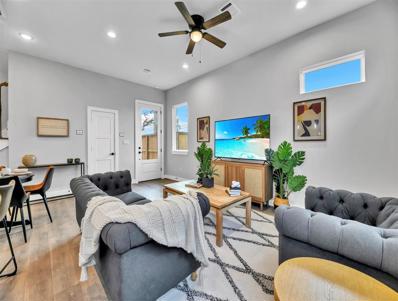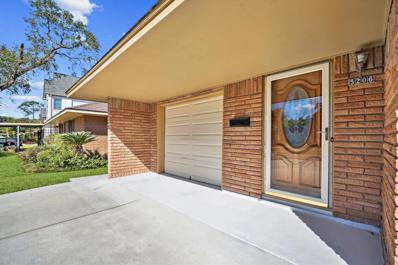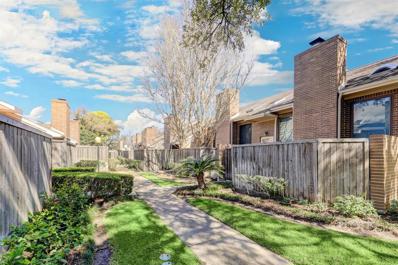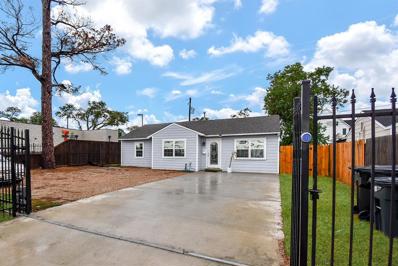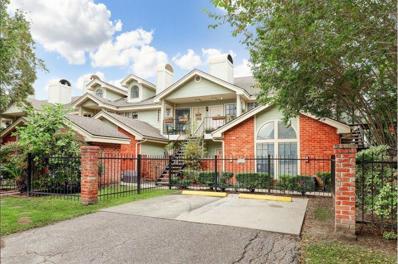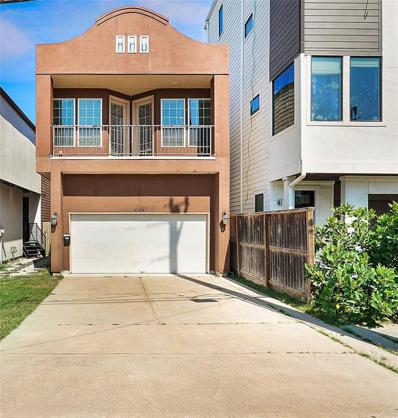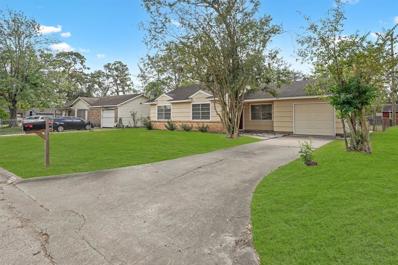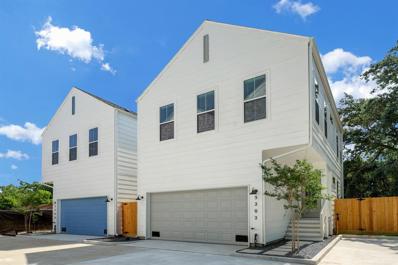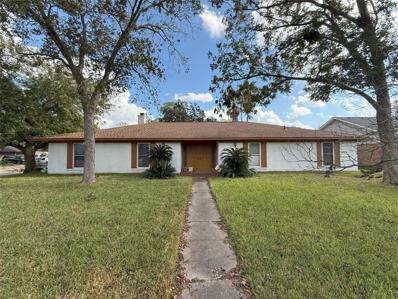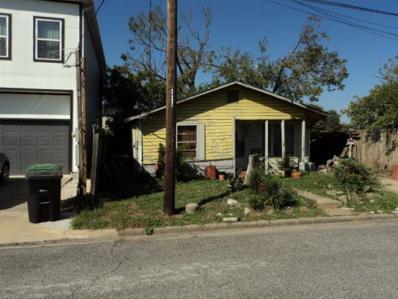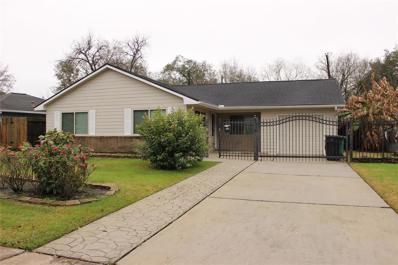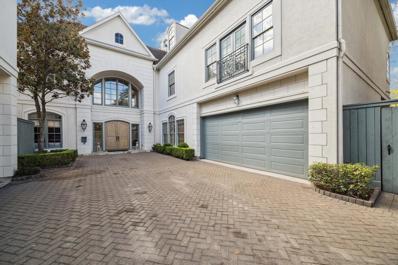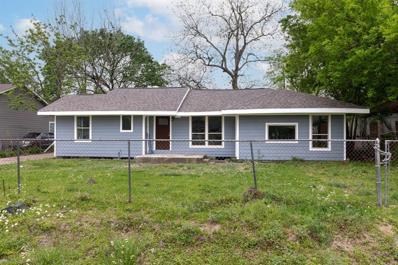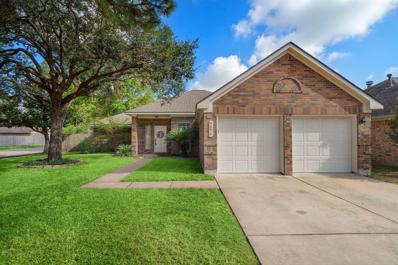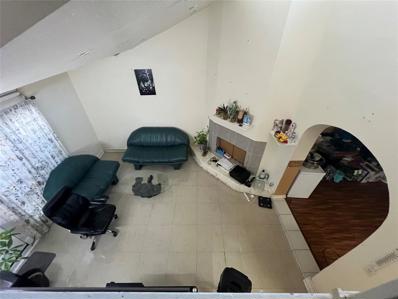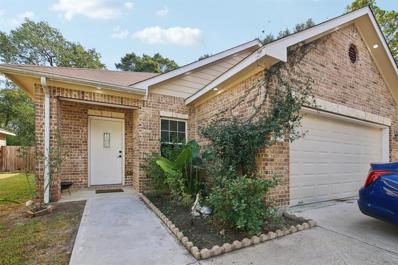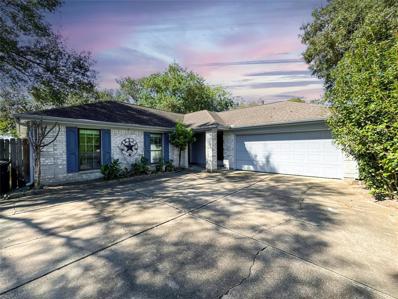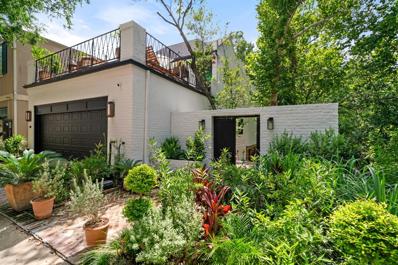Houston TX Homes for Rent
$303,096
4001 Baja Lane Houston, TX 77045
- Type:
- Single Family
- Sq.Ft.:
- 1,727
- Status:
- Active
- Beds:
- 3
- Year built:
- 2024
- Baths:
- 2.10
- MLS#:
- 93170330
- Subdivision:
- Antigua
ADDITIONAL INFORMATION
Built by First America Homes â Step inside this light filled, spacious, open concept home. The MacArthur plan has 3 bedrooms, 2.5 bathrooms & 2 car attached garage. Downstairs the layout creates a seamless flow between living, kitchen, and dining areas. A beautiful kitchen with 42" cabinets, granite counter tops, glossy tile back splash, stainless steel appliances & large central island makes it easy for entertaining. Upstairs you'll find private dedicated spaces for rest & relaxation. The primary bedroom features tray ceilings, and en-suite bathroom with separate soaking tub & shower. The second & third bedrooms are spacious & both have walk in closets. Come home to Antigua & enjoy your covered patio, or take a walk around the serene pond area, in a private, gated community. Conveniently located in Central Houston, minutes from Beltway 8, Hwy 288, Pearland, Downtown, Med Center & so much more!
Open House:
Saturday, 11/16 12:00-4:00PM
- Type:
- Single Family
- Sq.Ft.:
- 1,605
- Status:
- Active
- Beds:
- 3
- Year built:
- 2023
- Baths:
- 2.10
- MLS#:
- 51864661
- Subdivision:
- Bauman Heights
ADDITIONAL INFORMATION
Introducing Bauman Heights, a stunning new gated community by renowned Orchid Homes! Each home has its own driveway affording privacy and guest parking, as well as a private backyard, perfect for relaxation or entertaining. In addition to the security of a gated access community, Bauman Heights has its very own dog park! These 2 story, 3 bedroom, 2.5 bath homes are the personification of modern living. Each home has first floor open concept living. Oversized living areas with a chef inspired kitchen boasting quartz countertops, stainless steel appliances & a wine chiller that is truly an entertainers dream. The second floor features a huge 22x13 primary bedroom suite with expansive windows, spacious walk-in closet & an ensuite bath with stand alone tub, dual vanity, endless counter space, spa like walk-in shower and much more! Two other generous bedrooms & a large utility room are also found on the second floor. At Bauman Heights you get so much more than a home, you get a way of life.
- Type:
- Single Family
- Sq.Ft.:
- 2,214
- Status:
- Active
- Beds:
- 4
- Lot size:
- 0.16 Acres
- Year built:
- 1997
- Baths:
- 2.10
- MLS#:
- 37162549
- Subdivision:
- Ashcreek
ADDITIONAL INFORMATION
4 /2.5/2 Freshly Painted ,4 bedroom 2 full bath with double sink ,New cabinet in Bathrooms with New DOUBLE SINKS and Granite Counter Tops. Close to Beltway 8 and Willow Brook Mall, This home Features 4 bedroom 2 full bath and one powder room downstairs, Split Floor plan with high Ceiling, Plenty of Natural light.
$1,395,000
1701 Chantilly Lane Houston, TX 77018
- Type:
- Single Family
- Sq.Ft.:
- 3,601
- Status:
- Active
- Beds:
- 4
- Lot size:
- 0.17 Acres
- Year built:
- 2024
- Baths:
- 3.20
- MLS#:
- 41662697
- Subdivision:
- Oak Forest
ADDITIONAL INFORMATION
Harvard Homesâ latest new construction home offers an expansive back porch, open concept interior dressed with classic finishes. Carefully-curated interior is awash with custom elements, featuring sand & stain hardwoods, high ceilings, fun wallpaper, and designer-selected light fixtures. Well-executed floor plan melds open concept with organically designated spaces, lending to both entertaining and everyday living. Home office and 1st floor living complete the downstairs, while 4 bedrooms and a game room round out the 2nd level. Outdoors, the covered back porch transitions you to your ideal backdrop for outdoor enjoyment with ample green space for pets, play, or a pool. Home is set to be complete end of June 2025.
- Type:
- Single Family
- Sq.Ft.:
- 1,741
- Status:
- Active
- Beds:
- 3
- Lot size:
- 0.12 Acres
- Year built:
- 2017
- Baths:
- 2.00
- MLS#:
- 40209072
- Subdivision:
- Rancho Verde
ADDITIONAL INFORMATION
Welcome to your dream home in the serene Rancho Verde community! This stunning 3-bedroom, 2-bath residence boasts a spacious open concept layout, perfect for modern living and entertaining. Natural light floods the living areas, highlighting the elegant finishes and thoughtful design. Step outside to your inviting covered patio, an ideal space for relaxing evenings or weekend gatherings with family and friends. With its blend of comfort and style, this home is a true sanctuary. Donât miss your chance to experience the best of Rancho Verde living!
Open House:
Saturday, 11/16 12:00-4:00PM
- Type:
- Single Family
- Sq.Ft.:
- 1,605
- Status:
- Active
- Beds:
- 3
- Year built:
- 2023
- Baths:
- 2.10
- MLS#:
- 93604292
- Subdivision:
- Bauman Heights
ADDITIONAL INFORMATION
Introducing Bauman Heights, a stunning new gated community by renowned Orchid Homes! Each home has its own driveway affording privacy and guest parking, as well as a private backyard, perfect for relaxation or entertaining. In addition to the security of a gated access community, Bauman Heights has its very own dog park! These 2 story, 3 bedroom, 2.5 bath homes are the personification of modern living. Each home has first floor open concept living. Oversized living areas with a chef inspired kitchen boasting quartz countertops, stainless steel appliances & a wine chiller that is truly an entertainers dream. The second floor features a huge 22x13 primary bedroom suite with expansive windows, spacious walk-in closet & an ensuite bath with stand alone tub, dual vanity, endless counter space, spa like walk-in shower and much more! Two other generous bedrooms & a large utility room are also found on the second floor. At Bauman Heights you get so much more than a home, you get a way of life.
$385,000
5206 Lido Lane Houston, TX 77092
- Type:
- Single Family
- Sq.Ft.:
- 1,757
- Status:
- Active
- Beds:
- 3
- Lot size:
- 0.14 Acres
- Year built:
- 1956
- Baths:
- 1.10
- MLS#:
- 60246304
- Subdivision:
- Oak Forest
ADDITIONAL INFORMATION
Offered for sale is a super clean and classic Oak Forest mid-century ranch. A new driveway and all brick construction contribute to the great curb appeal. Inside, you will find a recently renovated eat-in kitchen with brand new appliances, countertops and fixtures. There are 2 living areas in this home, making the layout super flexible. Both bathrooms have been renovated, and the wood floors freshly refinished. A fireplace, spacious laundry room, crown molding, built-ins and recessed lighting round out this great house in a sought after Oak Forest location. Home has never flooded and is in neither the 100 or 500 year flood zones.
- Type:
- Condo/Townhouse
- Sq.Ft.:
- 1,254
- Status:
- Active
- Beds:
- 2
- Year built:
- 1980
- Baths:
- 1.10
- MLS#:
- 95451774
- Subdivision:
- Westhollow Villa
ADDITIONAL INFORMATION
Discover this delightful 2-bed, 1.5 bath Townhouse nestled within the charming community of Westhollow Villa. Meticulously updated in 2018, this property offers a crisp fresh feel throughout. The open-concept design floorplan floods the space with natural light, complementing the high ceilings and wood flooring for a fresh, inviting ambiance. Entertain with ease in the main living area and dining room, seamlessly connected to the gourmet kitchen boasting sleek appliances, granite countertops, and a breakfast bar. Upstairs, find the spacious primary and secondary bedrooms, with a shared bath and each has a private vanity and closet. Additional features include freshly painted, engineered wood floors, a private patio great for alfresco dining, and a convenient guest bath on the main level. This townhouse offers both comfort and convenience. Make this beautifully updated townhouse your haven in a sought-after location!
- Type:
- Single Family
- Sq.Ft.:
- 1,082
- Status:
- Active
- Beds:
- 2
- Lot size:
- 0.15 Acres
- Year built:
- 1950
- Baths:
- 1.00
- MLS#:
- 83084515
- Subdivision:
- Pine Terrace
ADDITIONAL INFORMATION
Location Location!!!! on a busy commercial street can be used for office is a 2/3 bedroom with 1 bath clean and many upgrades floor tile schedule your appointment
- Type:
- Condo
- Sq.Ft.:
- 1,038
- Status:
- Active
- Beds:
- 2
- Year built:
- 1985
- Baths:
- 1.10
- MLS#:
- 71164783
- Subdivision:
- Sandman Courts Condo
ADDITIONAL INFORMATION
Stunning loft condominium situated within a secure gated community in the vibrant Rice Military/Washington Corridor area! Conveniently located within walking distance to Memorial Park, Buffalo Bayou Trails, renowned dining spots, bars, and boutique shops. Plus, a new bike trail is set to enhance the area's charm. This unit boasts 2 bedrooms, 1.5 baths, and a 1-car attached garage. The living/dining area features a captivating 2-story vaulted ceiling, flooding the space with natural light, complemented by a cozy fireplace and laminate flooring. The updated kitchen showcases granite countertops and stainless steel appliances. A beautifully renovated full bath offers granite countertops and a luxurious jetted bathtub. The gated property is meticulously maintained and includes amenities such as a pool and an additional parking spot in front of the building. Monthly HOA dues cover insurance, exterior building maintenance, landscaping, community pool upkeep, water, and trash removal.
- Type:
- Single Family
- Sq.Ft.:
- 2,472
- Status:
- Active
- Beds:
- 4
- Lot size:
- 0.18 Acres
- Year built:
- 1982
- Baths:
- 2.10
- MLS#:
- 87436221
- Subdivision:
- Hunterwood Forest Sec 02
ADDITIONAL INFORMATION
12423 Oak Park Dr is a captivating Victorian-style home nestled in the charming Hunterwood Forest neighborhood, within the highly coveted Cy-Fair School District. This exquisite residence has been tastefully remodeled, boasting a stunning kitchen and luxurious bathrooms that blend modern elegance with timeless charm. As you approach, the homeâs striking curb appeal truly invites you in. The first floor unfolds into a bright, airy living space, where the living room, dining area, and kitchen flow seamlessly. Ideal for gatherings with family and friends. The fireplace serves as a cozy focal point, perfect for chilly evenings. Retreat to the primary suite, featuring a spa-like ensuite bath and two spacious walk-in closets. Upstairs, discover three generous bedrooms and an additional bath. The backyard is a serene oasis, complete with lush turf, a flagstone patio, and an enchanting tree houseâperfect for outdoor fun. Donât miss your chance to experience this remarkable home in person!
- Type:
- Single Family
- Sq.Ft.:
- 1,350
- Status:
- Active
- Beds:
- 4
- Lot size:
- 0.1 Acres
- Year built:
- 2003
- Baths:
- 2.00
- MLS#:
- 60856312
- Subdivision:
- Greensbrook Sec 01 R/P
ADDITIONAL INFORMATION
117703 Greenglen, Houston TX is a charming single-family home located in a desirable neighborhood. This property features four bedrooms, two bathroom, and a spacious open-concept living area perfect for entertaining. Outside, the home includes a well-maintained yard and a two-car garage. With its convenient location and comfortable living spaces, this property is an ideal choice for anyone seeking a welcoming and functional home.
$489,999
4104 Kolb Street Houston, TX 77007
- Type:
- Single Family
- Sq.Ft.:
- 2,212
- Status:
- Active
- Beds:
- 3
- Lot size:
- 0.05 Acres
- Year built:
- 2016
- Baths:
- 2.10
- MLS#:
- 34917607
- Subdivision:
- Bayou Villa
ADDITIONAL INFORMATION
Discover this stylish, 2-story, 3-bed, 2.5-bath, oversized 2-car garage single-family home that offers modern amenities and urban convenience. The spacious first floor boasts an open-concept layout with hardwood floors, high ceilings and abundant natural light, seamlessly connecting the kitchen, living room, and dining area, and opening onto a covered back patio. Upstairs, you'll find all three bedrooms, including the massive primary and spa-like en-suite bathroom. Sip on coffee or cocktails on the primaryâs private covered balcony. Enjoy the convenience of a second-floor laundry room. A rarity in the area, you'll appreciate the private driveway which offers ample parking space for residents and guests. This home is perfect for those seeking a low-maintenance lifestyle without the hassle of HOA fees. This prime location offers easy access to Memorial Park, I-10, Downtown, and the Galleria, allowing you to explore Houston's vibrant culture and outdoor recreation.
$195,000
6618 Cobalt Street Houston, TX 77016
- Type:
- Single Family
- Sq.Ft.:
- 1,072
- Status:
- Active
- Beds:
- 3
- Lot size:
- 0.17 Acres
- Year built:
- 1960
- Baths:
- 1.10
- MLS#:
- 15058634
- Subdivision:
- Northwood Manor Sec 02
ADDITIONAL INFORMATION
Beautiful 3-bedroom, 1.5-bath home located at 6618 Cobalt, Houston TX 77016. This well-maintained property offers a spacious open floor plan, modern kitchen with updated appliances, and a large backyard perfect for outdoor entertaining. Nestled in a quiet, friendly neighborhood with easy access to schools, shopping, and major highways. Ideal for those seeking comfort and convenience in a desirable community. Donât miss out on this great opportunity!
- Type:
- Single Family
- Sq.Ft.:
- 1,243
- Status:
- Active
- Beds:
- 3
- Lot size:
- 0.03 Acres
- Year built:
- 2024
- Baths:
- 2.00
- MLS#:
- 82720759
- Subdivision:
- Burress Grove
ADDITIONAL INFORMATION
Located in the Burress Grove community by award winning builder, Legion Custom homes, this 3-bedroom, 2 bath is move in ready! This home provides ample space for simple living with an open floor plan on the second level with combined living/kitchen/dining space. High ceilings and oversized windows allow for an abundance of natural light. Each home has a private backyard space that is perfect for pets or play! This is a must see nestled within a small gated community (will be 19 homes when completed) close to the up-and-coming Independence Heights and Oak Forest area providing easy access to Downtown, the Medical Center and the Heights!
- Type:
- Single Family
- Sq.Ft.:
- 2,598
- Status:
- Active
- Beds:
- 3
- Lot size:
- 0.27 Acres
- Year built:
- 1965
- Baths:
- 2.10
- MLS#:
- 88174872
- Subdivision:
- Clear Lake City Sec 04
ADDITIONAL INFORMATION
INVESTOR SPECIAL! LARGE 1 STORY HOUSE, 3 CARS GARAGE, CORNER LOT. PROPERTY NEEDS LOTS OF WORKS. RECENT ROOF AND WINDOWS. CLOSE PROXIMITY TO SPACE CENTER, UH CLEAR LAKE, AND EXPLORATION GREEN. LOTS OF POTENTIAL WITH A POOL FOR THESE HOT SUMMER DAYS IN TEXAS! VERIFY ALL INFORMATION.
- Type:
- Single Family
- Sq.Ft.:
- 1,144
- Status:
- Active
- Beds:
- 3
- Lot size:
- 0.08 Acres
- Year built:
- 1940
- Baths:
- 1.00
- MLS#:
- 87000505
- Subdivision:
- Bellavista
ADDITIONAL INFORMATION
This is a teardown
- Type:
- Single Family
- Sq.Ft.:
- 1,636
- Status:
- Active
- Beds:
- 3
- Lot size:
- 0.18 Acres
- Year built:
- 1955
- Baths:
- 2.00
- MLS#:
- 59004450
- Subdivision:
- Willowbrook
ADDITIONAL INFORMATION
Wow! Located in a quiet mid-block location of one of Houstonâs most dynamic neighborhoods lies this charming ranch-style home situated on a large lot. Just a short commute from The Galleria, Downtown, The Medical Center, Museum District & just around the corner from acclaimed restaurants & fabulous shopping. This home has a great floorplan for entertaining & family gatherings. Gorgeous wood floors throughout the bedrooms and living areas, fabulous gourmet kitchen HUGE island and stainless appliances, inside utility. Check out the huge soaking tube in the primary bathroom! Don't miss out on a great opportunity in a great neighborhood!
$1,899,000
21 N Wynden Drive Unit 8 Houston, TX 77056
- Type:
- Single Family
- Sq.Ft.:
- 5,586
- Status:
- Active
- Beds:
- 4
- Lot size:
- 0.14 Acres
- Year built:
- 2001
- Baths:
- 4.10
- MLS#:
- 39617970
- Subdivision:
- West Oaks
ADDITIONAL INFORMATION
If you are ready to scale down in size, wishing not to sacrifice luxury + location: This stately, elevator capable petite château is for you. No. 8 sits behind wrought iron gates--at the head of a cobblestone alleyway with flickering gas lamps--all reminiscence of a Provençal village. The best of open plan living with defined spaces; sunlit rooms lead to sunlit rooms for perfected living + entertaining. Kitchen is open to Den surrounded by Gardens. Double mantle fireplace separates the Dining Room from the grand Great Room with double height ceiling + striking millwork. Handsome paneled Study leads to Gardens with a trickling fountain. Master Suite features an Ante Room that ushers you into a beautiful Chamber, well-appointed Master Bath, Dressing room, and oversized, dual Closets. Secondary bedrooms are all en suite with beautiful French accents. Third floor has room to spare as a suite, media room, or workout room. Walkable to Uptown + its attractions. This home est magnifique!
$250,000
1920 Spence Street Houston, TX 77093
- Type:
- Single Family
- Sq.Ft.:
- 1,428
- Status:
- Active
- Beds:
- 4
- Lot size:
- 0.2 Acres
- Year built:
- 1940
- Baths:
- 2.00
- MLS#:
- 69160465
- Subdivision:
- Westcott Place Sec 02
ADDITIONAL INFORMATION
Charming single-story home featuring 4 bedrooms, 2 full baths, neutral paint, and wood vinyl plank throughout! The open concept floorplan is great for entertaining while the upgraded kitchen offers granite-look countertops, a breakfast bar island, modern cabinets, and access to the large utility room. The primary suite has an en-suite bath with a separate tub/shower and walk-in closet. This home is fully fenced and includes a spacious yard and driveway. Easy access to major highways, The Heights, Downtown, and more! *Tenant Occupied - please keep disturbances to a minimum. Lease ends 3/31/2025
- Type:
- Single Family
- Sq.Ft.:
- 1,856
- Status:
- Active
- Beds:
- 3
- Lot size:
- 0.17 Acres
- Year built:
- 1993
- Baths:
- 2.00
- MLS#:
- 5974403
- Subdivision:
- Harvest Bnd Village Pt
ADDITIONAL INFORMATION
Wonderful Corner House, open concept, huge den with high ceiling and fire place. Beautiful wood laminate floors, formal dinning room with open view to the kitchen, kitchen and breakfast combo with ceramic tile, big pantry, primary bedroom with high ceiling and wood laminate floor, and beautiful master bathroom with a garden tub & separate shower and double sink with very nice cabinets and huge mirror, ceramic floors very privet back yard all fenced, roof and a/c replaced in 2021 This one is a real beauty so don't wait, this one will not last.
- Type:
- Condo/Townhouse
- Sq.Ft.:
- 1,428
- Status:
- Active
- Beds:
- 3
- Year built:
- 1973
- Baths:
- 2.10
- MLS#:
- 78460559
- Subdivision:
- Glenshannon Sec 04 Pt 02
ADDITIONAL INFORMATION
NICE TOWNHOUSE WITH 3 BEDRROMS AND 2.5 BATHS. MABLE FLOOR IN FAMILY ROOM. WOOD FLOORS IN DINING, BREAKFAST AND KITCHEN. CARPET IN 2 BEDROOMS ON SECOND FLOOR. 2" MINI BLINDS, CEILING FAN, 6 RESESSION LIGHTS IN FAMILY ROOM, UTILITY ROOM INSIDE THE HOUSE. BACKYARD WITH A NICE DECK FOR FAMILY ENTERTAINING OR BAR-B-QUE. CUSTOM BUILT STORAGE. 2 ATTACHED CARPORTS, FAMILY ROOM HAS WOOD BURNING FIREPLACE. REFRIGERATOR STAYS WITH PROPERTY. GREAT LOCATION AND EASY ACCESS TO BELTWAY 8 AND SW FREEWAY. CONVENIENT TO ALL SHOPPING CENTERS, SCHOOLS AND LIBRARY. SELLER WANTS TO SELL AS-IS AND WHERE-IS. NEED LITTLE TLC TO MAKE IT A NICE AND LIVABLE PLACE. WON'T LAST LONG IN THE MARKET.
- Type:
- Single Family
- Sq.Ft.:
- 1,284
- Status:
- Active
- Beds:
- 3
- Lot size:
- 0.13 Acres
- Year built:
- 2016
- Baths:
- 2.00
- MLS#:
- 15869093
- Subdivision:
- Highland Add
ADDITIONAL INFORMATION
Welcome to 7914 Beckley Street, where modern style meets everyday comfort! This home boasts sleek, color-changing recessed lighting throughout, setting the perfect vibe day or night. Enjoy outdoor living on the custom back patio, ideal for gatherings or relaxing under the Texas sky. With spacious interiors designed for family living and no HOA to limit your creativity, this house offers the perfect blend of freedom and functionality. Plus, the gutters are already in placeâjust move in and make it yours!
- Type:
- Single Family
- Sq.Ft.:
- 1,609
- Status:
- Active
- Beds:
- 3
- Lot size:
- 0.23 Acres
- Year built:
- 1984
- Baths:
- 2.00
- MLS#:
- 10205721
- Subdivision:
- Meadowgreen Sec 02
ADDITIONAL INFORMATION
Welcome to this beautifully designed one-story home that perfectly balances comfort and style. Featuring three spacious bedrooms and two full baths, this residence offers ample space for families or those seeking a serene retreat. As you step inside, youâre greeted by large windows that flood the living areas with natural light, creating a warm and inviting atmosphere. The formal dining area is perfect for entertaining guests or enjoying family meals, while the cozy breakfast/kitchen area provides a casual space for everyday dining. The well-appointed kitchen is designed for both functionality and aesthetics, making it a joy to cook and gather. Each bedroom offers a peaceful haven. Step outside to enjoy the surrounding landscape, ideal for relaxation or outdoor gatherings. This charming home combines modern amenities with a welcoming vibe, making it the perfect place to create lasting memories. Don't miss the opportunity to make it yours!
- Type:
- Condo/Townhouse
- Sq.Ft.:
- 2,576
- Status:
- Active
- Beds:
- 3
- Year built:
- 1979
- Baths:
- 2.10
- MLS#:
- 10070631
- Subdivision:
- Raintree Place
ADDITIONAL INFORMATION
Beautifully remodeled townhome in a guard gated community. An understated front facade conceals thelush treetop views and floor-to-ceiling windows that flood the living spaces of this home with light. This home boastsunmatched privacy and tasteful architectural details. The current owner fully renovated this home, & added the side lot to theestate. Designer touches throughout, including custom lighting, cabinetry. The formal & informal living spaces downstairs flowtogether and enjoy easy access to the rear deck and outdoor living. The kitchen has a gas range, stone countertops, &expensive island.The expansive living area boasts a dining room, wet bar, breakfast nook, beautiful fireplace, and wine storageand chiller. The Master retreat is complete with large sitting area, walk-in closet, coffee bar, & luxurious bathroom with astanding tub, glass-enclosed shower, and double sinks. Modern upgrades include sound system & electric charging station in the garage.
| Copyright © 2024, Houston Realtors Information Service, Inc. All information provided is deemed reliable but is not guaranteed and should be independently verified. IDX information is provided exclusively for consumers' personal, non-commercial use, that it may not be used for any purpose other than to identify prospective properties consumers may be interested in purchasing. |
Houston Real Estate
The median home value in Houston, TX is $120,000. This is lower than the county median home value of $268,200. The national median home value is $338,100. The average price of homes sold in Houston, TX is $120,000. Approximately 37.67% of Houston homes are owned, compared to 51.05% rented, while 11.28% are vacant. Houston real estate listings include condos, townhomes, and single family homes for sale. Commercial properties are also available. If you see a property you’re interested in, contact a Houston real estate agent to arrange a tour today!
Houston, Texas has a population of 2,293,288. Houston is less family-centric than the surrounding county with 29.79% of the households containing married families with children. The county average for households married with children is 34.48%.
The median household income in Houston, Texas is $56,019. The median household income for the surrounding county is $65,788 compared to the national median of $69,021. The median age of people living in Houston is 33.7 years.
Houston Weather
The average high temperature in July is 93 degrees, with an average low temperature in January of 43.4 degrees. The average rainfall is approximately 53 inches per year, with 0 inches of snow per year.
