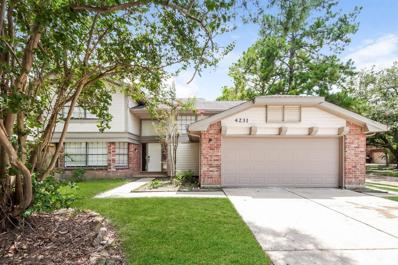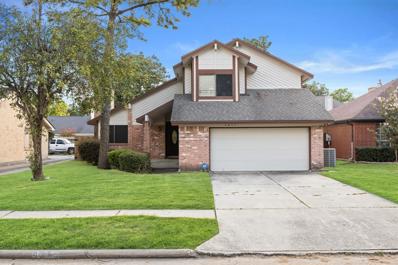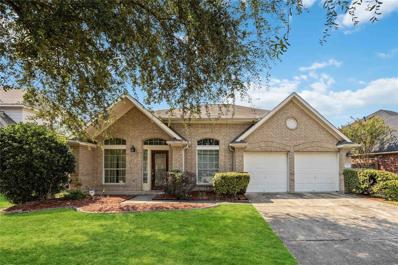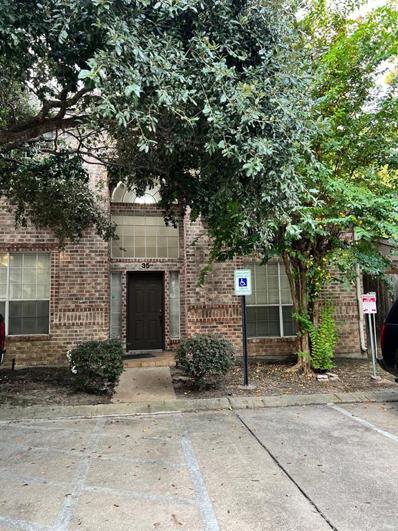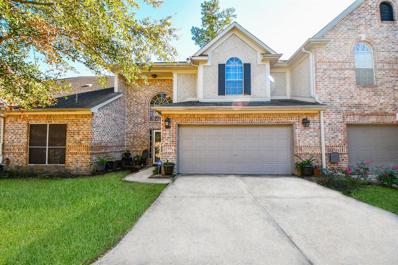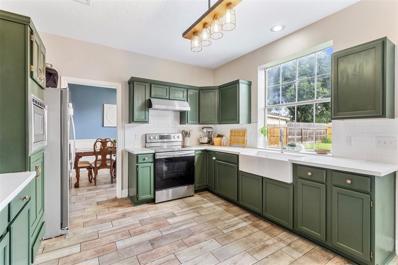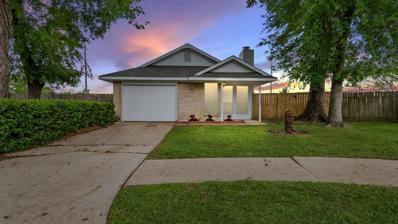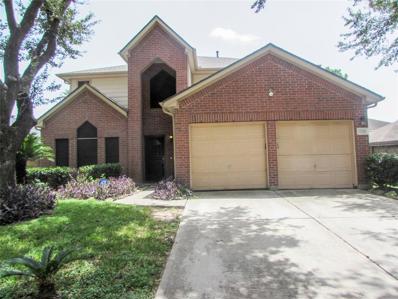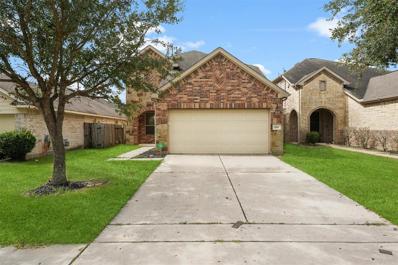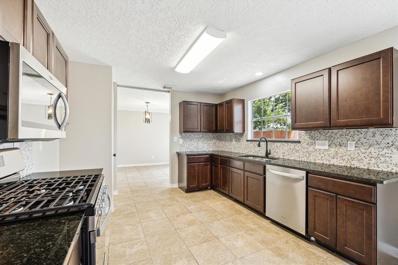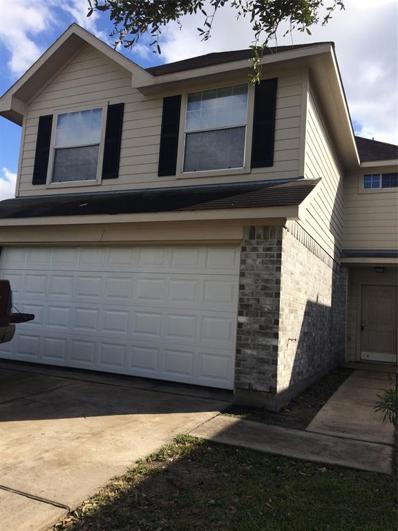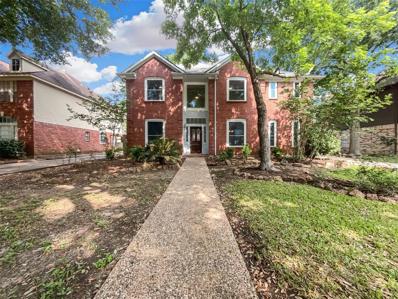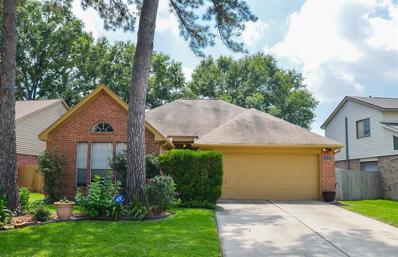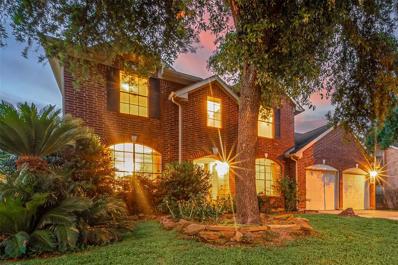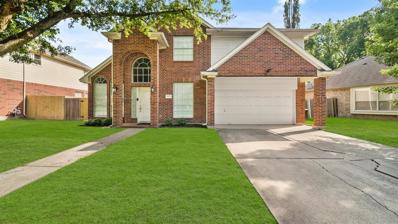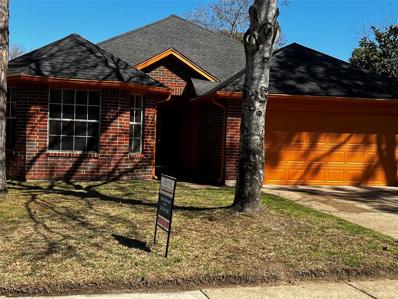Houston TX Homes for Rent
- Type:
- Single Family
- Sq.Ft.:
- 2,859
- Status:
- Active
- Beds:
- 4
- Lot size:
- 0.2 Acres
- Year built:
- 1998
- Baths:
- 2.10
- MLS#:
- 80657680
- Subdivision:
- Laurel Oaks Sec 05 Amd
ADDITIONAL INFORMATION
Charming two-story four bedroom, two and a half bath home with a game room and fantastic open layout. You will never miss out on the action from the spacious kitchen overlooking the backyard, living and dining room! Neutral colors and wood look floors allow you to make this home your own. Spend time outdoors in this private welcoming backyard. Book a tour today and feel right at home!
- Type:
- Single Family
- Sq.Ft.:
- 2,434
- Status:
- Active
- Beds:
- 4
- Lot size:
- 0.16 Acres
- Year built:
- 1982
- Baths:
- 2.10
- MLS#:
- 67643088
- Subdivision:
- Hambledon Sec 02
ADDITIONAL INFORMATION
Beautiful brick front, 2 story home with mature tree landscaping for curb appeal. Tiled entrance welcomes you into the living room with brick fireplace feature. Plenty of windows for natural lighting throughout. Dining room is perfect for entertaining. Kitchen has a breakfast nook with wet bar. Stainless steel appliances in kitchen. Ceiling fans throughout. Fenced in back yard.
- Type:
- Single Family
- Sq.Ft.:
- 2,584
- Status:
- Active
- Beds:
- 4
- Lot size:
- 0.14 Acres
- Year built:
- 1983
- Baths:
- 2.10
- MLS#:
- 3750081
- Subdivision:
- Hambledon
ADDITIONAL INFORMATION
Welcome to your dream home at 4255 Bridledon Lane, nestled in the serene Hambledon subdivision of Houston, Texas. This captivating 2-story single-family residence is perfect for homebuyers seeking a blend of comfort and elegance. Boasting 4 spacious bedrooms and 2.5 bathrooms, this home is designed for both relaxation and entertainment. As you step inside, the warmth of the large living room invites you to unwind by the cozy fireplace, while the adjoining living space is perfect for hosting guests. Beautiful updates throughout the home add a touch of sophistication and are sure to impress. The kitchen, equipped with quality appliances and ample storage, flows seamlessly into the dining area, making meal prep and family dinners a delight. Outside, the expansive deck provides an ideal setting for backyard barbecues and outdoor enjoyment, all within the generous 6,050 square-foot lot. Don't miss the opportunity to make 4255 Bridledon Lane your new address.
$259,999
1651 Bonnyton Lane Houston, TX 77014
- Type:
- Single Family
- Sq.Ft.:
- 2,220
- Status:
- Active
- Beds:
- 4
- Lot size:
- 0.1 Acres
- Year built:
- 2009
- Baths:
- 2.10
- MLS#:
- 81804210
- Subdivision:
- Glen Abbey Sec 5
ADDITIONAL INFORMATION
Welcome to 1651 Bonnyton, a 4-bedroom, 2.5-bathroom home in Glen Abbey that's ready for you to move in! This two-story home offers a spacious living room, an eat-in kitchen with a pantry, and all bedrooms located upstairs. Each bedroom is equipped with ceiling fans for added comfort. The master suite features a walk-in closet, a linen closet, a large single-sink vanity, and a combination shower and tub. Contact your Realtor today to schedule a private tour!
- Type:
- Single Family
- Sq.Ft.:
- 2,352
- Status:
- Active
- Beds:
- 4
- Lot size:
- 0.17 Acres
- Year built:
- 2004
- Baths:
- 2.00
- MLS#:
- 66613045
- Subdivision:
- Silverglen North Sec 01
ADDITIONAL INFORMATION
Honey, STOP THE CAR! This 4-bedroom, 2-bathroom gem in the highly sought-after Silverglen North subdivision is bursting with potential. With an abundance of natural light, this home is just waiting to become the home of your dreams. Priced to sell quickly, this property offers incredible value for the right buyer willing to add their personal touch. Donât miss out on this amazing opportunity!
- Type:
- Condo/Townhouse
- Sq.Ft.:
- 2,002
- Status:
- Active
- Beds:
- 3
- Year built:
- 1996
- Baths:
- 2.10
- MLS#:
- 3666870
- Subdivision:
- Cornerstone Village North 02
ADDITIONAL INFORMATION
Motivated Seller!! A beautiful townhome in a gated community sits on a corner lot. This charming open floor plan offers an upgraded kitchen, bathrooms, recess lighting with beautiful arches and niches, and new carpet throughout with hardwood and tile flooring. The primary bedroom is downstairs with a separate tub/shower, a huge walk-in closet, and nice big window seating. Two huge bedrooms upstairs have built-in desks for homework and so much more. Two double French doors lead out to the patio, perfect for entertaining. Must see!!!
- Type:
- Condo/Townhouse
- Sq.Ft.:
- 1,963
- Status:
- Active
- Beds:
- 3
- Year built:
- 1997
- Baths:
- 2.10
- MLS#:
- 6511806
- Subdivision:
- Cornerstone Village N Sec 2
ADDITIONAL INFORMATION
GATED COMMUNITY!!! SPACIOUS BEDROOMS!!! PRIVATE GARAGE!!! PRIVATE DRIVEWAY!!! You do not have to look any futher for your future home. This home is in a quaint, private gated community. Boasts a beautiful floor plan with 3 bedrooms, 2 full bathrooms and one-half bath. The large primary bedroom is on the first floor with a private bathroom that features a seperate tub and shower, double sinks and a walk in closet. Also you will find a beautifully renovated kitchen and a living room that gives amazing natural light and soaring ceilings. As you venture upstairs, take a moment to observe the view over your future dining/living room space. You would have so many options for decorating! There are two more large bedrooms with walk in closets, a utility room and extra closet found upstairs as well. Come and tour this beautifully kept home because it will not be on the market long.
- Type:
- Single Family
- Sq.Ft.:
- 2,640
- Status:
- Active
- Beds:
- 4
- Lot size:
- 0.17 Acres
- Year built:
- 1994
- Baths:
- 3.00
- MLS#:
- 16988655
- Subdivision:
- Torrey Pines Sec 01
ADDITIONAL INFORMATION
Welcome to 4226 Glenchase Ln, a beautifully updated home that exudes charm. This residence features bright, open living areas with a cozy fireplace. The kitchen, with its character-filled green cabinets, provides a stunning view of the large backyard through a generous window above the sink. Enjoy meals in the breakfast area or the adjacent formal dining room. Two versatile living spaces allow for a living room or a formal sitting room, tailored to your needs. Upstairs, the luxurious primary suite includes double sinks, a soaking tub, a separate shower, and a walk-in closet. Also on the second floor are three additional spacious bedrooms, ensuring plenty of room for everyone. Outside, the expansive backyard invites relaxation and entertainment. Schedule a tour today! Your new home awaits.
$190,000
13602 Carsa Lane Houston, TX 77014
- Type:
- Single Family
- Sq.Ft.:
- 1,203
- Status:
- Active
- Beds:
- 2
- Lot size:
- 0.23 Acres
- Year built:
- 1983
- Baths:
- 2.00
- MLS#:
- 71172152
- Subdivision:
- Sablechase
ADDITIONAL INFORMATION
Motivated Seller will look at all reasonable offers. Escape to Your Backyard Oasis! Completely renovated 2bd/2bath sanctuary on a quiet cul-de-sac. Charming functioning brick chimney, granite countertops, brand new kitchen cabinets, new luxury laminate flooring, fresh interior paint, new ceiling fans, New double-pane windows, Brand New Water Heater/dishwasher, and light fixtures. Vintage 80's bones with modern upgrades like new bathrooms, windows, garage door, and more. A huge sprawling backyard is there to create your paradise. No rear back neighbors. New roof in 2020, new AC in 2018. The garage has air-conditioning and heating, could be easily transformed into 3rd bedroom. Just minutes from Lone Star College. This gently lived and loved home did not flood during Harvey. Great peaceful neighborhood. Act fast before it's gone! Welcome Home Sweet Home.
- Type:
- Single Family
- Sq.Ft.:
- 3,090
- Status:
- Active
- Beds:
- 5
- Lot size:
- 0.13 Acres
- Year built:
- 1997
- Baths:
- 3.10
- MLS#:
- 77753471
- Subdivision:
- Silverglen
ADDITIONAL INFORMATION
Great home for large or. This floor plan features 5 spacious bedrooms ,3.5 bathrooms. Primary bedroom 1st floor. Four spacious bedrooms upstairs, large game room w/sitting area, Combination formal dining and living room w/wood flooring. Spacious w/tile flooring kitchen opens to breakfast room. Family room. w/ ceramic tile flooring, beautiful fireplace w/gas logs. Utility room located on 1st floor. Spacious primary bedroom, Garden tub and separate shower. Spacious walk-in closet. Plantation blinds in formal areas. Stainless steel refrigerator remains if you like. Large powder room w/petal sink.
- Type:
- Single Family
- Sq.Ft.:
- 2,365
- Status:
- Active
- Beds:
- 4
- Lot size:
- 0.1 Acres
- Year built:
- 2011
- Baths:
- 3.10
- MLS#:
- 18572278
- Subdivision:
- Glen Abbey
ADDITIONAL INFORMATION
Nestled in the charming Glen Abbey neighborhood, this spacious home boasts 4 bedrooms, 3 bathrooms, and a spacious backyard perfect for entertaining. The open concept layout and updated kitchen with stainless steel appliances make it ideal for hosting gatherings. Enjoy the convenience of a two-car garage and easy access to nearby schools, parks, and shopping. With modern finishes throughout, this property is sure to impress even the most discerning buyers. Home also comes with solar panels. Don't miss out on the opportunity to own this stunning residence in a desirable location.With ease of access to the major highway I-45, you are mere moments away from the shopping malls, a plethora of entertainment options, and an array of fine dining experiences.
- Type:
- Single Family
- Sq.Ft.:
- 2,084
- Status:
- Active
- Beds:
- 3
- Lot size:
- 0.12 Acres
- Year built:
- 1991
- Baths:
- 2.10
- MLS#:
- 74380175
- Subdivision:
- Cranbrook Sec 01
ADDITIONAL INFORMATION
Incredibly updated home in sought after Cranbrook subdivision. New tile throughout the living area. Dramatic fireplace with custom tile. Updated kitchen cabinets with granite and stone inlay backsplash. New stainless steel appliances, recent roof, new interior paint, updated light fixtures, and new carpet. Updated primary bathroom with new custom vanity, new tub surround. Soaring ceilings in the primary bedroom. Laundry room upstairs for easy access. Don't miss out on this incredible home.
- Type:
- Single Family
- Sq.Ft.:
- 1,669
- Status:
- Active
- Beds:
- 3
- Year built:
- 2006
- Baths:
- 2.10
- MLS#:
- 97044197
- Subdivision:
- Bammel Village
ADDITIONAL INFORMATION
Precious property nestled on Cul-De-Sac next to GREENBELT. Open concept floor plan with kitchen open to family room. New gas stove and microwave in kitchen. Spacious walk-in storage pantry under stairs. Half bath is down. All bedrooms located upstairs and BONUS...Utility room too! Tile floors throughout living space and carpet upstairs and in bedrooms. Low maintenance yard work. Come visit soon!
- Type:
- Single Family
- Sq.Ft.:
- 1,556
- Status:
- Active
- Beds:
- 4
- Lot size:
- 0.08 Acres
- Year built:
- 2006
- Baths:
- 2.10
- MLS#:
- 75474226
- Subdivision:
- Bammel Village Sec 02 Rep 01
ADDITIONAL INFORMATION
MAGNIFICENT 2-STORIED HOUSE WITH 4 BDRMS, 2.5 BATHS AND 2 CAR ATTACHED GARAGE. CLOSE PROXIMITY TO MAJOR HIGHWAYS - I-45 & FM 1960. CLOSE TO SHOPPING CENTERS, RESTAURANTS AND BUSINESSES. CEILING FANS. NEW GAS RANGE. LAMINATED FLOORS THROUGHOUT.
- Type:
- Single Family
- Sq.Ft.:
- 2,952
- Status:
- Active
- Beds:
- 4
- Lot size:
- 0.17 Acres
- Year built:
- 1989
- Baths:
- 3.00
- MLS#:
- 15328489
- Subdivision:
- Torrey Pines Sec 01
ADDITIONAL INFORMATION
Welcome to this pristine home with a calming neutral color palette. The cozy living area features a lovely fireplace for added warmth. Fresh interior paint and new flooring throughout bring a refreshing feel to every room. The kitchen, the heart of the home, includes a spacious island for meal preparation and a stunning accent backsplash. The primary bedroom offers a luxurious lifestyle with a large walk-in closet for organization. The primary bathroom boasts double sinks, a separate tub, and a shower for a spa-like experience. Recent flooring updates ensure durability and low maintenance. Step outside to the patio overlooking the fenced backyard for peaceful views. This home effortlessly combines luxury and comfort, inviting you to make it your forever home.
- Type:
- Single Family
- Sq.Ft.:
- 1,677
- Status:
- Active
- Beds:
- 3
- Lot size:
- 0.14 Acres
- Year built:
- 1991
- Baths:
- 2.00
- MLS#:
- 88007682
- Subdivision:
- Cranbrook Sec 01
ADDITIONAL INFORMATION
Charming home with 3 bedrooms, 2 baths and 2 car garage. Spacious open concept living area with fireplace. Home has wonderful split floorplan. Roomy private primary with En Suite, double vanities and walk-in closet. Nice sized secondary bedrooms, laundry room, with 2nd bath on opposite side of house. Yard has covered patio area to enjoy year round weather and nice barbecues :-)! This Property qualifies for a GRANT from Chase Bank up to $7,500!! Thanks for viewing, send in your offer today!
- Type:
- Single Family
- Sq.Ft.:
- 2,761
- Status:
- Active
- Beds:
- 5
- Lot size:
- 0.16 Acres
- Year built:
- 1996
- Baths:
- 2.10
- MLS#:
- 54479083
- Subdivision:
- Silverglen Sec 02
ADDITIONAL INFORMATION
Welcome to 12422 Glenleigh Dr in the prestigious Silver Glen Estates. This stunning two-story home offers five bedrooms and two and a half baths, seamlessly blending luxury with comfort. The first floor features elegant marble flooring and a spacious master suite for convenience and privacy. The well-appointed kitchen and multiple living areas are ideal for everyday living and entertaining. Upstairs, you'll find four generously sized bedrooms, perfect for family, guests, or a home office, ensuring ample space for all your needs. Silver Glen Estates in Houston offers various amenities including a swimming pool, tennis court, and playground making it ideal for families. The location also provides convenient access to major shopping destinations, with The Woodlands Mall approximately 16 miles away, Willowbrook Mall about 12 miles, and Vintage Park around 9 miles. Proximity to major highways makes commuting easy.
- Type:
- Single Family
- Sq.Ft.:
- 2,899
- Status:
- Active
- Beds:
- 4
- Lot size:
- 0.16 Acres
- Year built:
- 1995
- Baths:
- 2.10
- MLS#:
- 27427876
- Subdivision:
- Hambledon Sec 05
ADDITIONAL INFORMATION
Welcome to Hambledon! This stunning two-story home features high ceilings in the formal living and dining areas, creating a spacious atmosphere. An adjacent office provides privacy and convenience. The cozy den with a gas fireplace and an open kitchen with quartz countertops and ample storage make entertaining easy. The downstairs primary suite boasts double sinks, a separate shower, and a soaking tub. Enjoy a beautiful yard, and the community pool and tennis court nearby. Conveniently located near shopping, restaurants, and major highways (Veterans Memorial/1960, Beltway 8, 249, IH-45), this home offers both luxury and convenience. Monthly as low as $2,544!
- Type:
- Single Family
- Sq.Ft.:
- 2,460
- Status:
- Active
- Beds:
- 4
- Lot size:
- 0.17 Acres
- Year built:
- 2000
- Baths:
- 2.10
- MLS#:
- 68566772
- Subdivision:
- Torrey Pines Sec 03
ADDITIONAL INFORMATION
Beautiful home in Torrey pines Community with tons of upgrades. New Granite in kitchen and primary bath, new recess lighting with new flooring. Spacious floorplan includes a large family room, formal dining, living rooms and game room upstairs. This gem is minutes from shopping and dining and is located in a Cul-de-sac. Schedule your appointment to view this wonderful property and make it your next home. Buyer to verify all room measurements.
- Type:
- Single Family
- Sq.Ft.:
- 1,671
- Status:
- Active
- Beds:
- 3
- Lot size:
- 0.13 Acres
- Year built:
- 1990
- Baths:
- 2.00
- MLS#:
- 10240719
- Subdivision:
- Cranbrook Sec 01
ADDITIONAL INFORMATION
LOTS OF UPGRADES: THIS HOME HAS IT ALL !!! NEW CUSTOM KITCHEN CABINETS, NEW CUSTOM BATHROOM CABINETS (MASTER BATHROOM AND SECONDARY BATHROOM) NEW DISHWASHER, NEW GARBAGE DISPOSAL, NEW GAS RANGE, NEW KITCHEN GRANITE COUNTER TOPS, NEW KITCHEN SINK/FAUCET, NEW GRANITE IN ALL BATHROOMS, CROWN MOLDING THROUGHT THE HOUSE, NEW GARAGE DOOR, NEW TOILETS, COMPLETLY REMODELED MASTER TUB/SHOWER, NEW CARPET, NEW CERAMIC TITLE. ENTIRE HOME HAS BEEN PAINTED INSIDE & OUT. JUST LIKE NEW!!!
| Copyright © 2024, Houston Realtors Information Service, Inc. All information provided is deemed reliable but is not guaranteed and should be independently verified. IDX information is provided exclusively for consumers' personal, non-commercial use, that it may not be used for any purpose other than to identify prospective properties consumers may be interested in purchasing. |
Houston Real Estate
The median home value in Houston, TX is $247,900. This is lower than the county median home value of $268,200. The national median home value is $338,100. The average price of homes sold in Houston, TX is $247,900. Approximately 37.67% of Houston homes are owned, compared to 51.05% rented, while 11.28% are vacant. Houston real estate listings include condos, townhomes, and single family homes for sale. Commercial properties are also available. If you see a property you’re interested in, contact a Houston real estate agent to arrange a tour today!
Houston, Texas 77014 has a population of 2,293,288. Houston 77014 is less family-centric than the surrounding county with 29.66% of the households containing married families with children. The county average for households married with children is 34.48%.
The median household income in Houston, Texas 77014 is $56,019. The median household income for the surrounding county is $65,788 compared to the national median of $69,021. The median age of people living in Houston 77014 is 33.7 years.
Houston Weather
The average high temperature in July is 93 degrees, with an average low temperature in January of 43.4 degrees. The average rainfall is approximately 53 inches per year, with 0 inches of snow per year.

