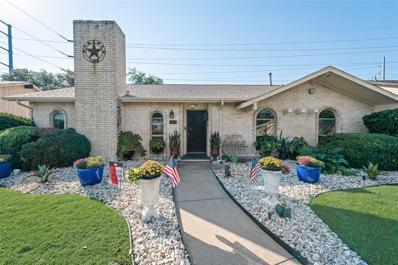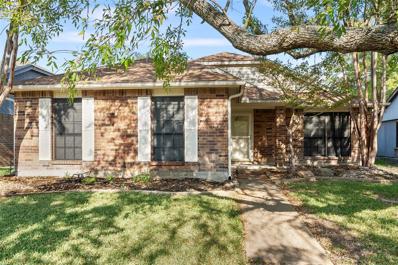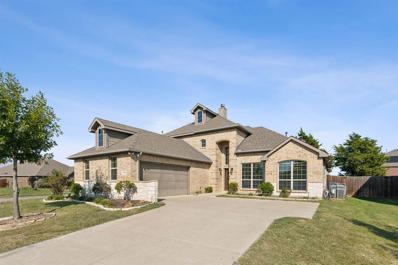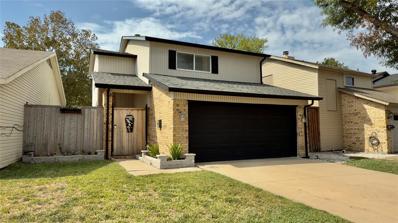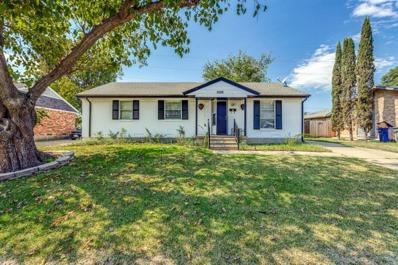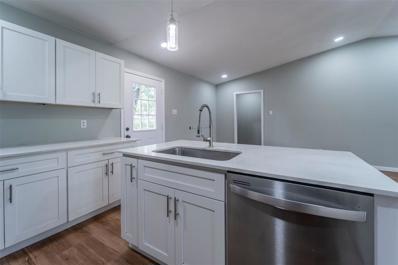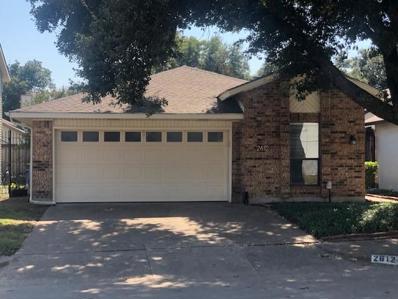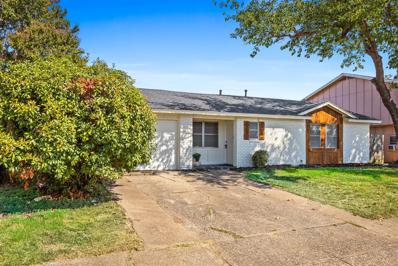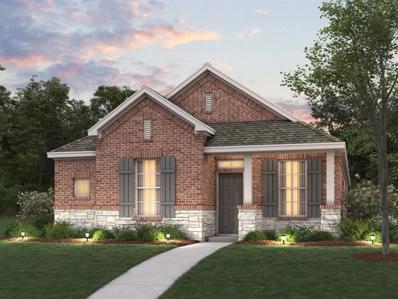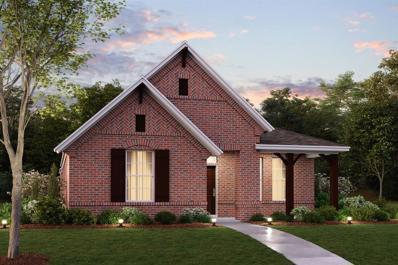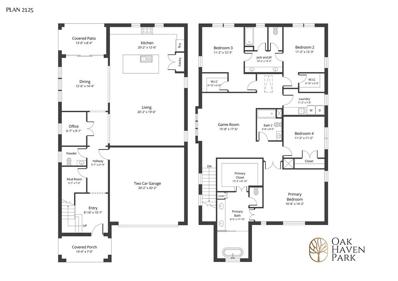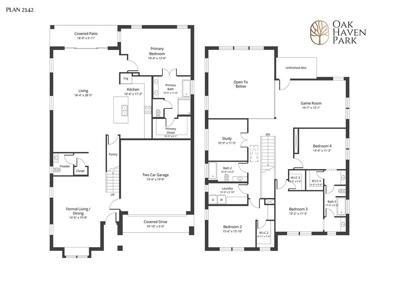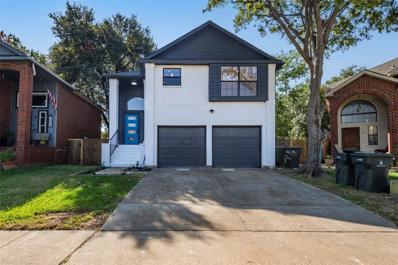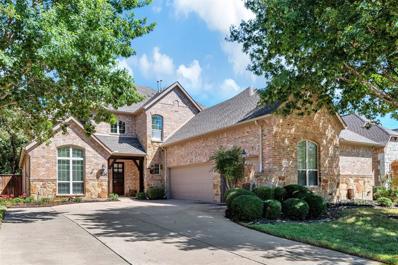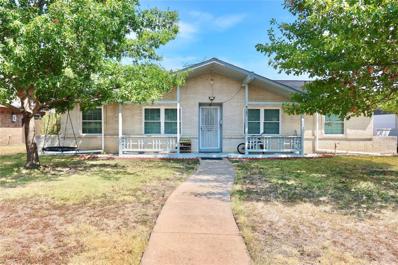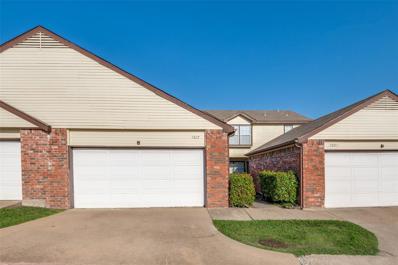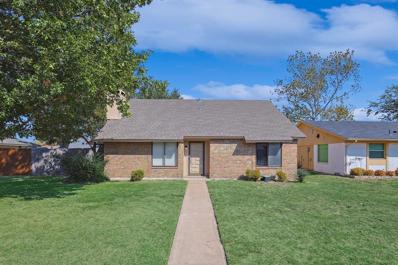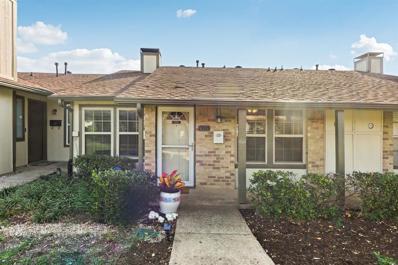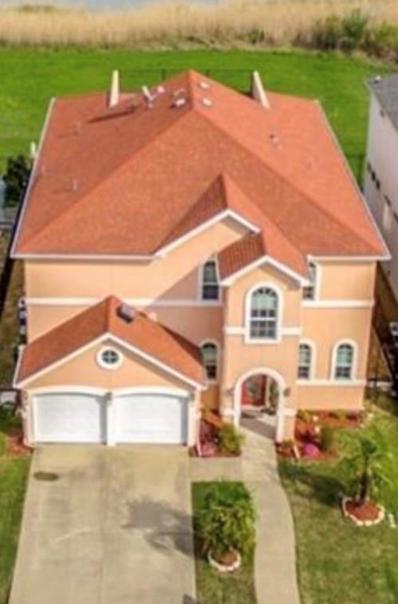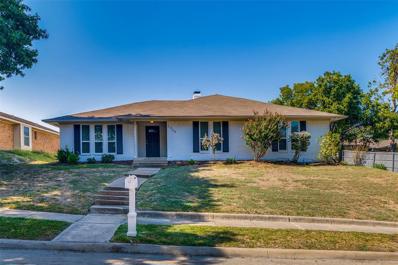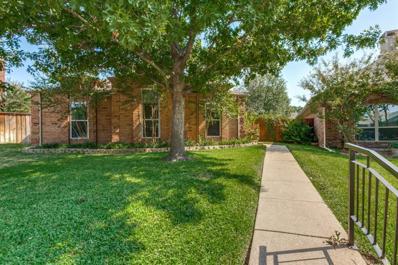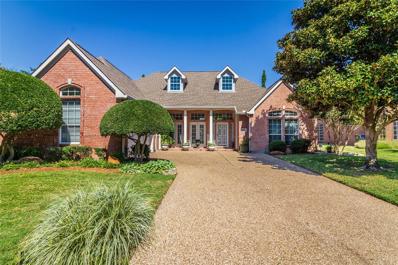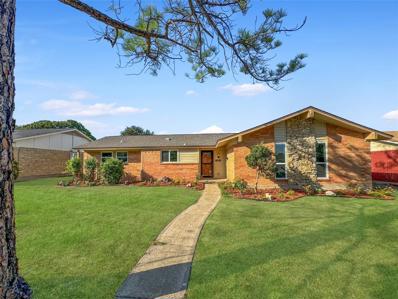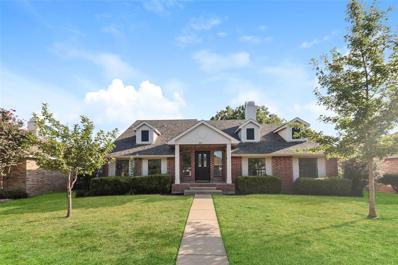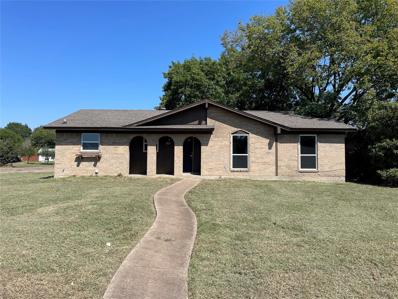Garland TX Homes for Rent
- Type:
- Single Family
- Sq.Ft.:
- 1,524
- Status:
- Active
- Beds:
- 3
- Lot size:
- 0.18 Acres
- Year built:
- 1971
- Baths:
- 2.00
- MLS#:
- 20753033
- Subdivision:
- Arapaho East 01 Rev
ADDITIONAL INFORMATION
Meticulously maintained and beautifully updated home with gated rear drive up. This charming home offers an ideal floor plan with spacious open kitchen with updated appliances and granite counter tops, attached solarium perfect for the gardener or would make an ideal dining area, large living space with elegant marble tile fireplace and lots of natural lighting. The master bedroom has a walk-in closet and ensuite bath that just underwent a stunning remodel, two spacious auxiliary rooms with additional bath. The backyard offers so many possibilities for enjoyment and entertaining all within the privacy of your 8' board on board fence and electric gate. This one is a rare find.
- Type:
- Single Family
- Sq.Ft.:
- 1,677
- Status:
- Active
- Beds:
- 3
- Lot size:
- 0.11 Acres
- Year built:
- 1986
- Baths:
- 2.00
- MLS#:
- 20752051
- Subdivision:
- Villages Of Valley Creek 01
ADDITIONAL INFORMATION
Watch a video walkthrough tour by searching 2806 Lake Valley Dr Garland on You Tube! This adorable home with great floorplan has lots of updates from top to bottom! Huge, stacked living room - dining room combo with brick fireplace. Eat-in kitchen with tons of cabinets and granite countertops. Cute study with French doors. Large primary bedroom with ensuite bathroom and walk-in closet. Modest sized backyard with covered patio and rear entry two car garage. LVP flooring in common areas plus study and primary and new carpet in secondary bedrooms. Both bathrooms have been remodeled with new tub, tile surround and granite countertops. Popcorn ceilings have been scraped and painted along with walls, doors and trim. New light fixtures and door handles. Mechanically sound with major items such as AC and hot water heater replaced within the last year.
$540,000
5002 Island Court Garland, TX 75043
- Type:
- Single Family
- Sq.Ft.:
- 2,840
- Status:
- Active
- Beds:
- 4
- Lot size:
- 0.25 Acres
- Year built:
- 2015
- Baths:
- 3.00
- MLS#:
- 20751712
- Subdivision:
- Cypress Cove Ph 1
ADDITIONAL INFORMATION
Welcome to this stunning 4-bedroom 3-bathroom traditional home. As you step inside you will be greeted by stylish touches throughout this residence that effortlessly blends comfort and style, including an elegant iron stairway. Sitting on a large corner lot, this home features 2 bedrooms downstairs, including the master suite, making it easy to welcome guests or set up a home office. The primary bedroom retreat offers convenience and privacy, with an ensuite bathroom, garden tub, separate shower, dual sink, and a walk-in closet. Upstairs 2 additional well-sized bedrooms & game room providing ample space for relaxation. Create memories around the stunning wood-burning fireplace in the family room, with its large windows,is heart of the home seamlessly flowing into kitchen and breakfast nook, great for entertaining. The gourmet kitchen equipped with stainless steel appliances, gas cooktop, granite countertops, large Island, plenty of cabinetry, perfect space for any chef.
- Type:
- Single Family
- Sq.Ft.:
- 1,420
- Status:
- Active
- Beds:
- 3
- Lot size:
- 0.07 Acres
- Year built:
- 1977
- Baths:
- 3.00
- MLS#:
- 20752957
- Subdivision:
- Two Worlds-Broadway Add
ADDITIONAL INFORMATION
CHARMING FIRST TIME HOMEBUYER GEM WITH MODERN TOUCHES! This delightful home is perfect for first-time buyers, offering a blend of cozy charm and modern accents. Nestled in a peaceful, family friendly neighborhood, it is just steps away from the clubhouse, community pool, and park which is ideal for family gatherings and outdoor events. Recent Updates & Upgrades: *Fresh interior paint throughout the home *New kitchen hardware and light fixtures on the main floor *Partial bathroom remodels with new flooring and vanities in the master and secondary bathrooms *New board-on-board fence installed in 2022 *AC unit and compressor replaced in 2022 *Energy-efficient windows installed within the last 5 years. With its welcoming atmosphere and numerous upgrades, this home is ready for you to move in and make it your own! Agent is related to Seller.
- Type:
- Single Family
- Sq.Ft.:
- 1,263
- Status:
- Active
- Beds:
- 3
- Lot size:
- 0.2 Acres
- Year built:
- 1961
- Baths:
- 2.00
- MLS#:
- 20752989
- Subdivision:
- English Estates
ADDITIONAL INFORMATION
Located in the heart of Garland. Just a few blocks from 635 and close to popular restaurants and stores, this charming 3-bedroom, 2-bathroom home offers both convenience and comfort. The updated bathrooms feature elegant stone countertops and spacious walk-in showers, adding a touch of luxury to your daily routine. The home boasts a large backyard perfect for outdoor gatherings, as well as an extra storage room that can easily be converted into a mother-in-law suite. With a 2-car garage and plenty of cozy charm, this home is a must-see!
- Type:
- Single Family
- Sq.Ft.:
- 1,320
- Status:
- Active
- Beds:
- 4
- Lot size:
- 0.17 Acres
- Year built:
- 1964
- Baths:
- 3.00
- MLS#:
- 20751343
- Subdivision:
- Skillman Forest 01
ADDITIONAL INFORMATION
This fully renovated gem in the heart of Garland offers modern living at its finest. Featuring new paint, a brand-new kitchen with quartz countertops, a new roof, new flooring, and updated bathrooms, enjoy the spacious, oversized backyard perfect for family gatherings or quiet relaxation. The home is filled with natural light, creating a bright and inviting atmosphere. This home is move-in ready. The oversized backyard is perfect for outdoor activities. Located on Walnut St between Plano Rd and Jupiter, it's within walking distance to plazas, restaurants, and all the action. Don't miss this turn-key opportunity in one of Garland's most vibrant areas!
$310,000
2612 Leo Drive Garland, TX 75044
- Type:
- Single Family
- Sq.Ft.:
- 1,298
- Status:
- Active
- Beds:
- 3
- Lot size:
- 0.08 Acres
- Year built:
- 1986
- Baths:
- 2.00
- MLS#:
- 20752370
- Subdivision:
- Brentwood Place Ph 02
ADDITIONAL INFORMATION
Charming 3 bedroom, 2 bath home nestled in Brentwood Place with community pool and playground in close proximity. This home is near Bush tollway and 75 for easy access to major highways. This home features wood flooring in living area and hallways with tile in kitchen and bathrooms. Freshly painted interior, including the large garage (with 220 volt outlet), with new carpet in the bedrooms. This property also features a security gate to access side yard, back yard, and front door. Don't miss out on this great starter home or investment opportunity.
- Type:
- Single Family
- Sq.Ft.:
- 1,744
- Status:
- Active
- Beds:
- 4
- Lot size:
- 0.17 Acres
- Year built:
- 1961
- Baths:
- 2.00
- MLS#:
- 20752163
- Subdivision:
- Forest Crest
ADDITIONAL INFORMATION
This charming single-family home in Garland, TX was built in 1961 and boasts 2 full newly renovated bathrooms with a total finished area of 1,744 sq.ft. The lot size is 7,200 sq.ft., providing ample outdoor space for entertaining or relaxing. With a classic design and plenty of space, this property offers a comfortable and inviting atmosphere for any homeowner. This home has lots of natural light. There are large closets throughout. Open concept of kitchen and living spaces. New custom Shaker cabinets, granite counter tops, and stainless-steel appliances in the kitchen. New flooring throughout. New lighting, paint and tile throughout. There is a spacious detached 2 car garage to park your cars and plenty of extra room for storage. 1 car garage conversion is now the spacious 4th bedroom with an extra-large closet and an 8x10 storage with remote opener. Must See! The home has a new roof and wood back deck to relax.
- Type:
- Single Family
- Sq.Ft.:
- 1,707
- Status:
- Active
- Beds:
- 3
- Lot size:
- 0.1 Acres
- Year built:
- 2024
- Baths:
- 2.00
- MLS#:
- 20749049
- Subdivision:
- Riverset
ADDITIONAL INFORMATION
Built by M-I Homes. Take one last look at Riverset and discover your dream home in Garland! The new construction home is located on a peaceful cul-de-sac with incredible proximity to scenic walking trails and community amenities. This Cottage Series home design features a brick-clad exterior and welcomes you with a tall, 8-ft front door. Inside, luxury vinyl plank flooring sets the stage for modern living, with a study and two sizable bedrooms along with a full bath nestled at the front of the home. The luxurious owner's suite resides privately at the back of the home, with 3 windows looking out to the covered patio and side yard. The heart of the home will impress with ample natural light, stylish finishes, and an effortlessly connected design between the kitchen, dining room, and family room. The kitchen is enhanced with stainless steel appliances, quartz countertops, and ample cabinetry. With limited opportunities remaining, schedule your visit and discover your dream home today!
- Type:
- Single Family
- Sq.Ft.:
- 1,816
- Status:
- Active
- Beds:
- 3
- Lot size:
- 0.1 Acres
- Year built:
- 2024
- Baths:
- 2.00
- MLS#:
- 20749022
- Subdivision:
- Riverset
ADDITIONAL INFORMATION
Built by M-I Homes. Limited opportunities remain to discover your dream home at Riverset! Enjoy the best of new construction living in Garland inside this new Camellia floorplan. This 1-story, Cottage Series design features 3 well-appointed bedrooms, plus a private study, 2 full bathrooms, and a 2-car, rear load garage. The 8-ft, craftsman, mahogany front door makes a grand first impression and welcomes you inside, where you'll find LVP flooring in a rich brown shade, guiding you throughout. Continue into the heart of the home, where you'll discover the kitchen, equipped with stainless steel appliances, light quartz countertops, ample cabinetry, a custom white backsplash, and a large island with modern pendant lights. The seamless flow continues into the family room, accentuated by beautiful large windows providing extra sunlight, and the adjacent dining room with transom windows. The luxurious owner's suite resides privately at the back of the home. Schedule your visit today!
- Type:
- Single Family
- Sq.Ft.:
- 3,357
- Status:
- Active
- Beds:
- 4
- Lot size:
- 0.14 Acres
- Year built:
- 2024
- Baths:
- 4.00
- MLS#:
- 20734065
- Subdivision:
- Oak Haven On The Creek
ADDITIONAL INFORMATION
OAK HAVEN PARK - Plan 2125 - New construction homes with completion expected November 2024. Oak Haven Park is a community at the intersection of Garland and Richardson that features impressive transitional design and highly functional plans, elegant and timeless finishes. Features include open format living, kitchen and dining area with large islands, sleek cabinetry, stainless steel appliances, tons of natural lighting. Primary and additional bedrooms are large in size, featuring walk in closets. Enjoy ample room to create a functional layout to your liking! 2125 Oak Haven Ct features 4 bedrooms and 4 bathrooms with primary bedroom on second floor.
- Type:
- Single Family
- Sq.Ft.:
- 3,433
- Status:
- Active
- Beds:
- 4
- Lot size:
- 0.14 Acres
- Year built:
- 2024
- Baths:
- 4.00
- MLS#:
- 20750764
- Subdivision:
- Oak Haven On The Creek
ADDITIONAL INFORMATION
OAK HAVEN PARK - Plan 2142 - New construction homes with completion expected November 2024. Oak Haven Park is a community at the intersection of Garland and Richardson that features impressive transitional design and highly functional plans, elegant and timeless finishes. Features include open format living, kitchen and dining area with large islands, sleek cabinetry, stainless steel appliances, tons of natural lighting. Primary and additional bedrooms are large in size, featuring walk in closets. Enjoy ample room to create a functional layout to your liking! 2142 Oak Haven Ct features 4 bedrooms and 4 bathrooms with primary bedroom on first floor.
$347,000
730 Santiago Drive Garland, TX 75043
- Type:
- Single Family
- Sq.Ft.:
- 1,654
- Status:
- Active
- Beds:
- 3
- Lot size:
- 0.09 Acres
- Year built:
- 1986
- Baths:
- 2.00
- MLS#:
- 20752542
- Subdivision:
- Meadowcreek Court
ADDITIONAL INFORMATION
Fully renovated split level home in great area of Garland! Modern finish out with fresh paint inside & out, modern front door, wood floors thoughout (no carpet), upper level boasts vaulted ceilings, wood-burning fireplace in living room, light filled open concept living spaces, dining area and breakfast nook next to the all new kitchen complete with custom all-wood slow close cabinetry, stainless steel appliances, 3cm quartz countertops and porcelain tile backsplash! Upstairs primary bedroom with high ceilings, en-suite bathroom with soaking tub, separate shower, double vanity & two closets! Downstairs has the family room, 2 additional bedrooms, full bath, washer & dryer room, garage with epoxy flooring and sliding door leading to backyard with 8' privacy fence. Excellent value in great area of Garland, with easy access to 635 and 30!
- Type:
- Single Family
- Sq.Ft.:
- 3,837
- Status:
- Active
- Beds:
- 5
- Lot size:
- 0.24 Acres
- Year built:
- 2007
- Baths:
- 4.00
- MLS#:
- 20742229
- Subdivision:
- Provence At Firewheel 02
ADDITIONAL INFORMATION
Enchantment Awaits In This Impressive 5 Bedroom Home On Private Wooded Creek Lot! Multi-Level Patio With Grassy Areas Offer Endless Potential For Entertaining. Inside, Enjoy Beautiful Upgrades, Handscraped Hardwood Floors, Plantation Shutters And More. An Executive Home Office Has Vaulted Ceiling And French Doors. Calm, Serene Wooded Views From The Luxurious Living Room With Stone Gas Log Fireplace And The Gourmet Kitchen With Gas Cooktop Fotile Venta-Hood, Double Ovens And Walk-In Pantry. The Primary Suite Was Made For Relaxing Overlooking The Backyard, Plus A Spa-Like Bath: Jet Tub, Large Shower, Walk-In Closet With Built-Ins. A Second Bedroom And Full Bath Area Down. Up Is A Grand Game Room With Access To A Fantastic Balcony With More Spectacular Wooded Views. A Media Room Takes Movie And Game Nights To The Next Level. There's Room For Everyone With Three Bedrooms And Two Full Bath! Three Car Garage With Epoxy Floor And Lots Of Storage! Close To 190, Firewheel And So Much More.
- Type:
- Single Family
- Sq.Ft.:
- 1,630
- Status:
- Active
- Beds:
- 3
- Lot size:
- 0.18 Acres
- Year built:
- 1967
- Baths:
- 2.00
- MLS#:
- 20752360
- Subdivision:
- Skillman Forest Park 02
ADDITIONAL INFORMATION
This home boasts 3 bedrooms, 2 bathrooms, and 2 spacious living areas and an office for study or work from home. A living area that open up to the kitchen. It includes a rear-entry 2-car garage and a lovely backyard with a large covered patio for relaxing. Conveniently close to shopping and major highway. No Survey available. Buyer needs to buy one. Roof was replaced in Nov 2023. All interior is painted recently.
- Type:
- Condo
- Sq.Ft.:
- 1,336
- Status:
- Active
- Beds:
- 3
- Lot size:
- 4.66 Acres
- Year built:
- 1984
- Baths:
- 3.00
- MLS#:
- 20747972
- Subdivision:
- Wykeham-Wykeham Condos
ADDITIONAL INFORMATION
Welcome to this spacious 3-bedroom, 2.5-bath condo, perfectly situated in a desirable community! This home features a living area with fireplace and natural light, creating a warm and inviting atmosphere. The kitchen with ample storage and counter space is deal for both cooking and entertaining. Upstairs, youâll find a generous master suite with an en-suite bathroom, along with two additional bedrooms and a full bath, providing plenty of space for family or guests. Take advantage of the outdoor spaceâperfect for relaxing after a long day. This condo is a fantastic investment opportunity or a perfect future home. The community pool and front yard lawn care is well cared for by the Home Owner's Association.
- Type:
- Single Family
- Sq.Ft.:
- 1,458
- Status:
- Active
- Beds:
- 3
- Lot size:
- 0.16 Acres
- Year built:
- 1974
- Baths:
- 2.00
- MLS#:
- 20750656
- Subdivision:
- Buckingham South 03
ADDITIONAL INFORMATION
Welcome to this charming two-story home, located in sought-after Garland ISD. This well maintained residence showcases fresh paint and new light fixtures throughout, making it a fresh and inviting space! As you step inside you are greeted by a bright and inviting living area ideal for families wanting to entertain or simply relax. The primary bedroom is conveniently located on the first floor, providing that extra feel of privacy within the home. Upstairs you will find the two extra bedrooms perfect for family members, guests, or even home office, offering flexibility to suit your needs. The property also features an attached garage for convenient parking and storage.
- Type:
- Single Family
- Sq.Ft.:
- 1,269
- Status:
- Active
- Beds:
- 2
- Lot size:
- 0.05 Acres
- Year built:
- 1980
- Baths:
- 2.00
- MLS#:
- 20747570
- Subdivision:
- Town North Village Rev
ADDITIONAL INFORMATION
A charming retreat in Town North Village! This single-family townhouse offers the perfect blend of comfort and convenience. Featuring 2 bedrooms, 2 baths, and a spacious 2-car garage, this home boasts a bright interior highlighted by a skylight and a brand-new roof. Located just minutes away from Huffines Park, Richland Village Shopping Center, and Richland Square. Enjoy easy access to recreation, dining, and shopping. Don't miss out on this opportunity to own a cozy haven in a prime location!
- Type:
- Single Family
- Sq.Ft.:
- 3,622
- Status:
- Active
- Beds:
- n/a
- Lot size:
- 0.14 Acres
- Year built:
- 2006
- Baths:
- 4.00
- MLS#:
- 20752039
- Subdivision:
- Lake Terrace 2nd Rep
ADDITIONAL INFORMATION
Very nice home in the Great location .Rare lake front home and private gated community.Amazing open floor plan with gorgeuos view from every floor MUST SEE !!!
- Type:
- Single Family
- Sq.Ft.:
- 2,174
- Status:
- Active
- Beds:
- 3
- Lot size:
- 0.27 Acres
- Year built:
- 1974
- Baths:
- 3.00
- MLS#:
- 20748428
- Subdivision:
- Club Hill Estates
ADDITIONAL INFORMATION
Beautifully renovated home in Club Hill Estates area. Amazing living space, with neutral colors and luxury vinyl plank floors throughout. The living room has vaulted ceilings, floor to ceiling brick fireplace and built-in shelves with a desk. The galley kitchen boasts granite counter-tops, white subway tile backsplash and stainless-steel appliances. French doors open to the back drive-way and yard. Must See!
- Type:
- Single Family
- Sq.Ft.:
- 1,649
- Status:
- Active
- Beds:
- 3
- Lot size:
- 0.3 Acres
- Year built:
- 1985
- Baths:
- 2.00
- MLS#:
- 20749829
- Subdivision:
- Oakridge 08
ADDITIONAL INFORMATION
You must see this three bedroom, two bath home tucked away in a quiet cul-de-sac in Oakridge Country Club just steps from the golf course. The large pie shaped lot has a huge backyard with a sparkling pool. The home also has solar panels to reduce your electric bills dramatically. Seller will pay off the solar panel loan at closing giving the buyer the benefit of them for free for as long as they live there. When you enter the home you walk into the light and bright living room complete with a fireplace and gas logs. The kitchen overlooks the covered patio, backyard and has great views of the pool! The backyard also has a large shed on a concrete slab that has electricity and a water outlet by the door making this a great workshop or hobby room. The cozy master suite has a walk in shower and dual sinks! Don't miss this one and the savings it brings to the new owner!
- Type:
- Single Family
- Sq.Ft.:
- 2,691
- Status:
- Active
- Beds:
- 3
- Lot size:
- 0.22 Acres
- Year built:
- 1996
- Baths:
- 3.00
- MLS#:
- 20747251
- Subdivision:
- Firewheel Estates
ADDITIONAL INFORMATION
A RARE OPPORTUNITY:GOLF COARSE PROPERTY. The beauty of this particular home is that it is situated, not in a neighborhood of homes, but on a quiet, single street of homes surrounded either side by Firewheel Golf Coarse. Astounding back area view: a pool with fountain, a gazebo with table and chairs to enjoy morning coffee or relaxing beverage after work, and the natural beauty of the green fairways. The view is available thruout the back of the house, as all windows feature 3in planation shutters. Immediate drive up appeal with the landscaping and homey front porch scene. House features recently handscraped and restained hardwoods, crown molding decorating 11 12 ft. ceilings, all walls freshly painted. Prim. BR overlooks pool, fairway, with door to pool, lrg walkin closet, sizeable bath. All BRs newly installed carpet. Kit. inclds fridge and water filtering faucet. Lrg utility with W&D. Minutes to Firewheel Mall and numerous food and retail. Easy commuting, less than 5 min from Bush
- Type:
- Single Family
- Sq.Ft.:
- 1,284
- Status:
- Active
- Beds:
- 3
- Lot size:
- 0.17 Acres
- Year built:
- 1970
- Baths:
- 2.00
- MLS#:
- 20751660
- Subdivision:
- Skillman Forest Park 06
ADDITIONAL INFORMATION
This fully remodeled 3-bedroom, 2-bath home, with a 350+ sqft bonus room (per seller) not included in square footage that can serve as a 4th bedroom. This property offers flexible living spaces and modern upgrades. The kitchen features new granite countertops, custom cabinetry, a spacious pantry, and new dishwasher. The open living area includes a cozy fireplace, while the primary suite offers a luxurious double vanity and tiled shower. Each bedroom is equipped with new lighting and ceiling fans. Enjoy the large covered patio and spacious backyard. Exterior updates include all-new windows, fresh paint throughout, and a newly built two-car carport. Located in a quiet neighborhood near schools, parks, and shopping, this move-in ready home offers fantastic rental potential. Schedule your tour today!
- Type:
- Single Family
- Sq.Ft.:
- 1,868
- Status:
- Active
- Beds:
- 4
- Lot size:
- 0.16 Acres
- Year built:
- 1987
- Baths:
- 2.00
- MLS#:
- 20732709
- Subdivision:
- Meadowwood 05
ADDITIONAL INFORMATION
Welcome to 2725 Dukeswood Dr, a tranquil retreat in the heart of Coomer Creek. This move-in ready, 4 bedroom 2 bathroom single-family home offers a perfect blend of comfort and style. Rich wood-like flooring, abundant natural light, and a modern kitchen with stainless steel appliances create an inviting atmosphere. The spacious living area features vaulted ceilings and a cozy fireplace. Nestled in one of Garland's best-kept secrets, this home is ready to be yours. **WATER HEATER and ROOF 3 YRS OLD**
- Type:
- Single Family
- Sq.Ft.:
- 1,034
- Status:
- Active
- Beds:
- 3
- Lot size:
- 0.24 Acres
- Year built:
- 1970
- Baths:
- 2.00
- MLS#:
- 20750926
- Subdivision:
- Northlake Estates
ADDITIONAL INFORMATION
This charming starter home in Garland, TX. Great rental property and rental rates previously $2,100 per month. Is ideally located near Firewheel Mall and major highways like the PGBT Tollway, SH 78, and I-30, providing easy access to downtown Dallas. Recently updated in 2023, it features new flooring, windows, countertops, and doors. Situated on a spacious corner lot of about 11,000 square feet, there's plenty of room for children to play and gather. Plus, it's within walking distance to elementary and middle schools, as well as nearby parksâperfect for families!

The data relating to real estate for sale on this web site comes in part from the Broker Reciprocity Program of the NTREIS Multiple Listing Service. Real estate listings held by brokerage firms other than this broker are marked with the Broker Reciprocity logo and detailed information about them includes the name of the listing brokers. ©2024 North Texas Real Estate Information Systems
Garland Real Estate
The median home value in Garland, TX is $274,900. This is lower than the county median home value of $302,600. The national median home value is $338,100. The average price of homes sold in Garland, TX is $274,900. Approximately 60.3% of Garland homes are owned, compared to 35.37% rented, while 4.33% are vacant. Garland real estate listings include condos, townhomes, and single family homes for sale. Commercial properties are also available. If you see a property you’re interested in, contact a Garland real estate agent to arrange a tour today!
Garland, Texas has a population of 245,075. Garland is more family-centric than the surrounding county with 33.21% of the households containing married families with children. The county average for households married with children is 32.82%.
The median household income in Garland, Texas is $65,278. The median household income for the surrounding county is $65,011 compared to the national median of $69,021. The median age of people living in Garland is 34.5 years.
Garland Weather
The average high temperature in July is 94.8 degrees, with an average low temperature in January of 35.1 degrees. The average rainfall is approximately 40.1 inches per year, with 1 inches of snow per year.
