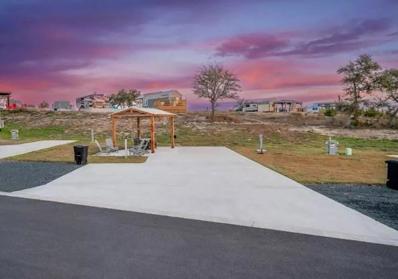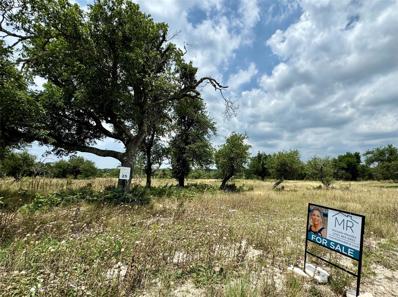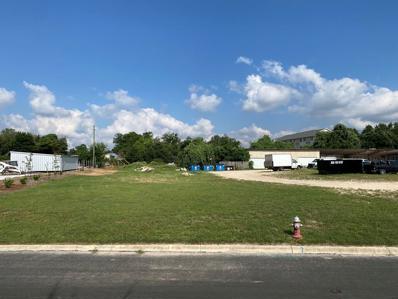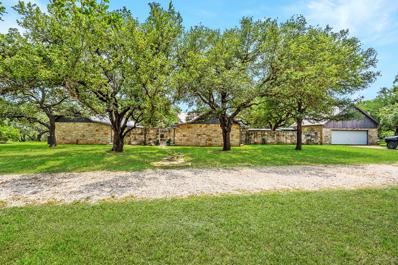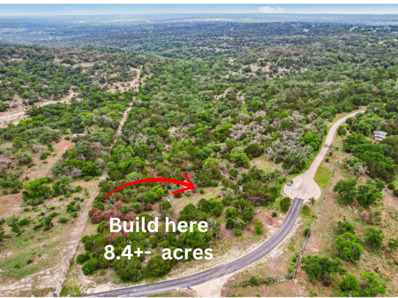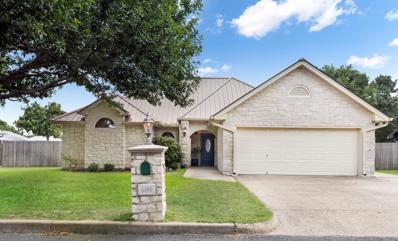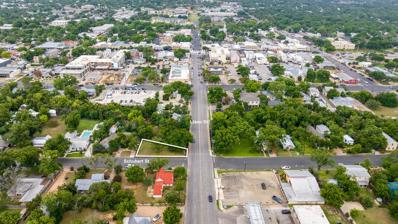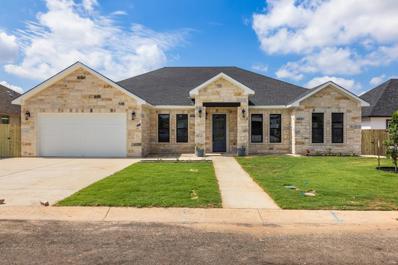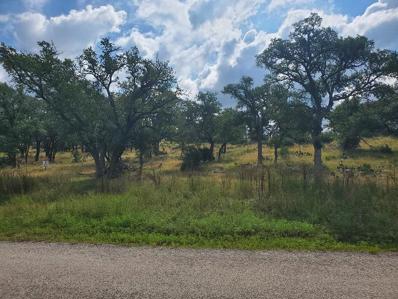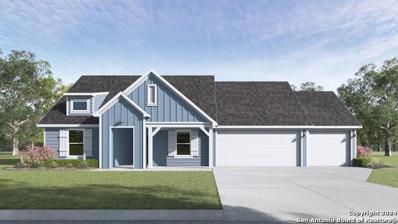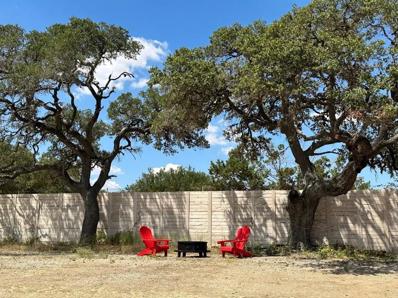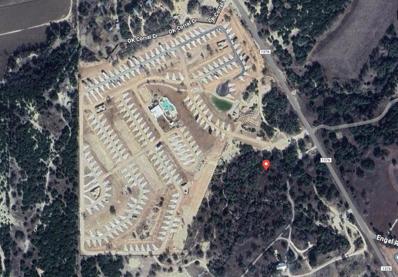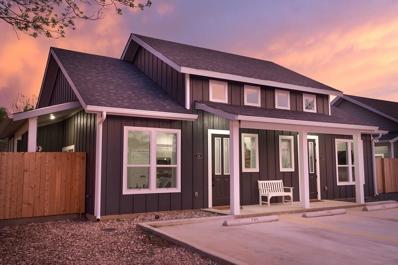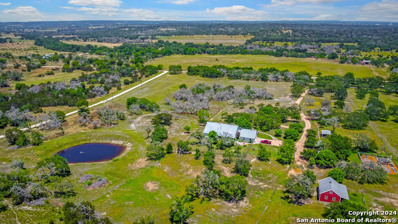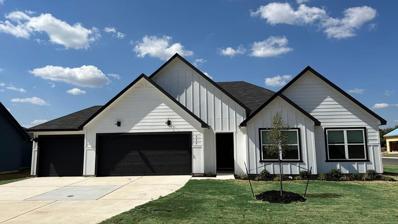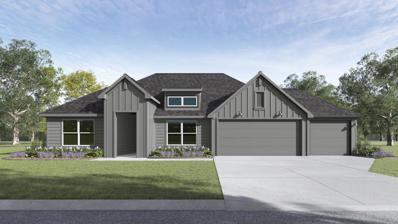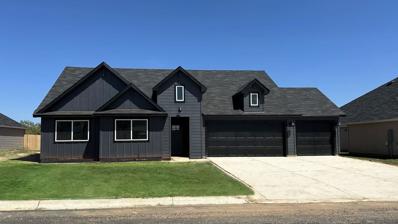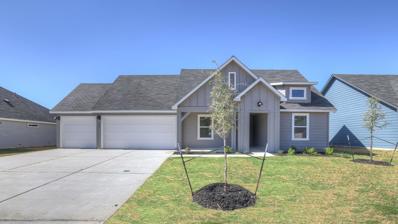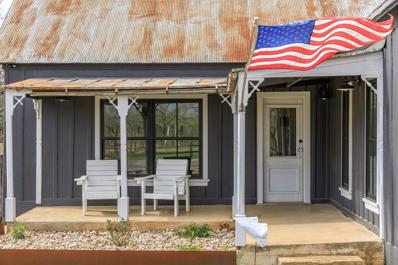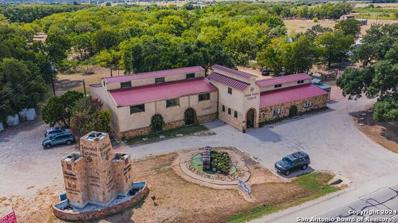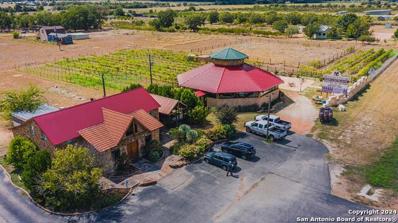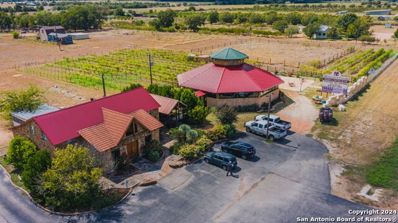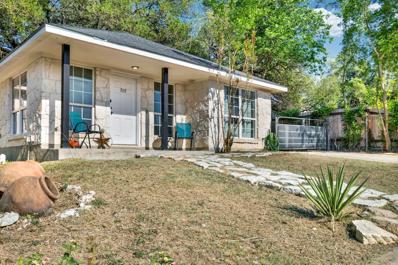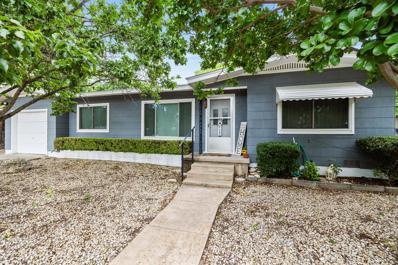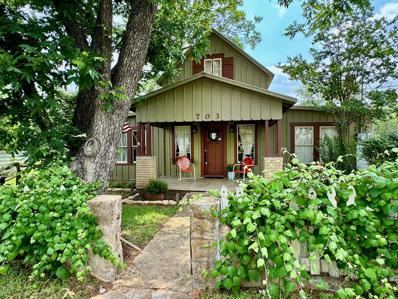Fredericksburg TX Homes for Rent
- Type:
- General Commercial
- Sq.Ft.:
- n/a
- Status:
- Active
- Beds:
- n/a
- Lot size:
- 0.1 Acres
- Year built:
- 2022
- Baths:
- MLS#:
- 3463733
ADDITIONAL INFORMATION
AMENITIES: Pergola w/ Lights/ Fore Pit with Additional Seating/ Table & Chairs. Escape to the enchanting Firefly Resort, your idyllic sanctuary nestled in the heart of Fredericksburg's picturesque Hill Country. Positioned perfectly in the heart of Fredericksburg, this haven serves as your gateway to the town's renowned wine country, charming boutiques, and delectable dining experiences. Firefly Resort elevates your lifestyle with a wealth of exclusive amenities. The clubhouse, a central gathering point, fosters a sense of community, while the outdoor kitchen awaits your culinary adventures.For pet owners, the dedicated dog park provides a convenient space for your furry companions to frolic. Meanwhile, children can revel in boundless joy at the playground. Laundry facilities are at your disposal for added convenience. And that's just the beginning!
- Type:
- Land
- Sq.Ft.:
- n/a
- Status:
- Active
- Beds:
- n/a
- Lot size:
- 5.15 Acres
- Baths:
- MLS#:
- 1933473
- Subdivision:
- The Canyons
ADDITIONAL INFORMATION
This property is a little taste of heaven! It is a definite Must See! You will fall in love immediately, especially for the view on top of a hill. The perfect place for hill country living at its best! You can build your main home/barndominium, shop or detached garage or a guest house, all to not exceed 4 structures and be built and maintained in the same fashion as a single family residence. Minimum 1,600 SF Living for Main House. 800 SF for guest house. Livestock are allowed. A perfect span of acreage for your dream home!
- Type:
- General Commercial
- Sq.Ft.:
- n/a
- Status:
- Active
- Beds:
- n/a
- Baths:
- MLS#:
- 91109
- Subdivision:
- Highway Street Park
ADDITIONAL INFORMATION
RARE COMMERCIAL VACANT LOT in ideal FREDERICKSBURG LOCATION! This 0.523 acre lot zoned C-2 is in a location which allows for many varied uses within the City limits. Situated just 1 block from S. Washington St. and near the intersection with Highway St. Close proximity to vibrant Fredericksburg Main St with over 100 restaurants, bars, and shops. City utilites are conveniently available. Searchers Land Surveying is an adjoining neighbor.
$2,300,000
352 Pfeiffer Rd Fredericksburg, TX 78624
- Type:
- Single Family
- Sq.Ft.:
- 4,826
- Status:
- Active
- Beds:
- 4
- Baths:
- 3.00
- MLS#:
- 91108
- Subdivision:
- N/A
ADDITIONAL INFORMATION
BRING YOUR VISION! A rare opportunity to own a secluded yet prime UNRESTRICTED location with Pedernales River frontage in the heart of the Texas Wine Country. This property is in the much sought after Blumenthal area close to Blumenthal Farms, Messina Hof, Grape Creek, Signor, Texas Wine Collective, Slate Theory, Halter Ranch, Slavation Spirits, and so many more, The expansive 4826' home could transform into as elevated tasting room, restaurant, spa getaway, Wedding Venue, etc.Or remain a private residence. Large open dining and great room boast a huge fireplace and amazing views. One wing houses three rooms and a large guest bath while in the other wing you will find the large kitchen, utility room, powder room, and huge primary suite. The entry is through a courtyard with an oak tree for shade and woodburning fireplace. The porch extends the full width of the house and overlooks two Live Oaks estimated to be well over 500 years old. A short walk to the river takes you by more oaks and mesquite before opening up to a meadow before arriving at the river with its perpetually flowing water. So many opportunities for this very versatile property. It is truly a must see.
- Type:
- Land
- Sq.Ft.:
- n/a
- Status:
- Active
- Beds:
- n/a
- Lot size:
- 8.42 Acres
- Baths:
- MLS#:
- 1784852
- Subdivision:
- ALAMO SPRINGS RANCH
ADDITIONAL INFORMATION
Are you looking for hill country acreage with privacy and pretty sunset views? Have you always wanted to build a retreat or a place to go when you want to relax and get back to nature, but still need something convenient to towns & city amenities? 122 Ancient Coast Rd is just that. This 8.42-+ acre tract in Alamo Springs Ranch has some nice building sites that look out into the distance. High-fenced on two sides and neighbor to a larger ranch, this geologically interesting property has it all. Large slabs of limestone, flint, banded chert, (the current owner made several arrowheads and points from materials found on the land) mature trees, flat to steep elevation changes, a ravine with occasional, seasonal water running through the bottom after heavy rains, and some lovely long-distance views. It's a little rough and rugged, in all the right ways. There's a small, A-frame cabin on the property, plus an outhouse, and grilling area for the more primitive camping lovers. Electric service at the paved road. Check out Old Tunnel State Park, watch the bats take flight, Fredericksburg wineries, Comfort's quaint shops and so much more not far from this quiet little place on the map.
$515,000
609 Tanya Fredericksburg, TX 78624
- Type:
- Single Family
- Sq.Ft.:
- 1,806
- Status:
- Active
- Beds:
- 3
- Baths:
- 2.00
- MLS#:
- 91101
- Subdivision:
- Cross Mountain Acres
ADDITIONAL INFORMATION
Welcome to your beautifully updated dream home, nestled in a serene and inviting neighborhood! This stunning residence seamlessly combines modern elegance with comfortable living. The open concept main living area greets you with new wood floors, stylish light fixtures, and a sleek electric fireplace, creating an atmosphere of contemporary sophistication, perfect for entertaining guests or enjoying a quiet night in. The kitchen features ample counter space, an oversized island, and soaring cabinets that make cooking a joy. Each bedroom has been given fresh paint and new carpet, ensuring a cozy and inviting atmosphere. The primary bedroom is a true retreat, boasting high ceilings and a delightful sitting room, ideal for relaxation or as a private reading nook. The primary bathroom has been recently upgraded with new lights and fixtures, transforming it into a spa-like sanctuary. Step outside to discover a large backyard, perfect for outdoor activities and gatherings. The new cedar privacy fence ensures a secluded environment.
- Type:
- Land
- Sq.Ft.:
- n/a
- Status:
- Active
- Beds:
- n/a
- Baths:
- MLS#:
- 91100
- Subdivision:
- FBG Addition
ADDITIONAL INFORMATION
Rare find! Vacant C-2 zoned lot on Town Creek, located just two blocks to Main Street. Multiple opportunities for development of short term rental or business. Build your office or income producing rental unit in the heart of Fredericksburg.
- Type:
- Other
- Sq.Ft.:
- 2,650
- Status:
- Active
- Beds:
- 5
- Baths:
- 4.00
- MLS#:
- 91099
- Subdivision:
- Madrona
ADDITIONAL INFORMATION
All you need is to just move in. New home with finished yard, sprinkler system, private fence, outdoor fireplace, back deck, oversized drive, valuted ceilings, farmhouse sink and so much more!
- Type:
- Land
- Sq.Ft.:
- n/a
- Status:
- Active
- Beds:
- n/a
- Baths:
- MLS#:
- 91096
- Subdivision:
- Vineyard Ridge
ADDITIONAL INFORMATION
A beautiful lot just under 3 acres, beautiful views from any way you look. Well priced with multiple building sites, nice elevation to situate your new home to catch the gorgeous distant views. This property has numerous beautiful trees with mature Live Oaks and very little cedar. Nice gated neighborhood with underground utilities and a community water system. Located less than 30 minutes to downtown Fredericksburg and right in the middle of the 290 Wine Corridor. Making it even more attractive is that the subdivision has an Ag Exemption in place, lowering taxes significantly.
- Type:
- Single Family
- Sq.Ft.:
- 2,134
- Status:
- Active
- Beds:
- 4
- Lot size:
- 0.19 Acres
- Year built:
- 2024
- Baths:
- 2.00
- MLS#:
- 1784382
- Subdivision:
- HARMONY HILLS
ADDITIONAL INFORMATION
DECEMBER ESTIMATED COMPLETION. The Garland is a thoughtfully designed floorplan that offers 2,134 square feet of living space across 4 bedrooms, 2 bathrooms and a 3-car garage. As you enter the home into the foyer, you'll pass a hallway with two spacious bedrooms and a bathroom in between. An extra bedroom is located across the hall with a spacious walk-in closet. Continuing into the home you will enter into the kitchen area. The kitchen offers a large kitchen island, decorative tile backsplash, quartz c
- Type:
- General Commercial
- Sq.Ft.:
- n/a
- Status:
- Active
- Beds:
- n/a
- Lot size:
- 0.1 Acres
- Year built:
- 2022
- Baths:
- MLS#:
- 5960231
ADDITIONAL INFORMATION
SITE AMENITIES: Rear Fence/ Trees/ Picnic table/ Adirondack Chairs with a Fire Pit. Escape to the enchanting Firefly Resort, your idyllic sanctuary nestled in the heart of Fredericksburg's picturesque Hill Country. Positioned perfectly in the heart of Fredericksburg, this haven serves as your gateway to the town's renowned wine country, charming boutiques, and delectable dining experiences. Designed to harmoniously blend modern living with rustic allure, this home exudes comfort and efficiency at every turn. Firefly Resort elevates your lifestyle with a wealth of exclusive amenities. The clubhouse, a central gathering point, fosters a sense of community, while the outdoor kitchen awaits your culinary adventures.For pet owners, the dedicated dog park provides a convenient space for your furry companions to frolic. Meanwhile, children can revel in boundless joy at the playground. Laundry facilities are at your disposal for added convenience. And that's just the beginning! Phase 3 is on the horizon, promising an array of additional recreational options. Imagine indulging in a game of mini-golf, competing on pickleball and basketball courts, or unwinding in the infinity-edge pool complete with a soothing hot tub. These exciting amenities are set to enhance your daily living experience and ensure limitless fun. Your safety and leisure are of utmost importance, with controlled access measures in place to guarantee a secure environment. The pool and BBQ areas offer ample opportunities for relaxation and socializing, creating memorable moments with loved ones.Invest in a lifestyle that seamlessly marries leisure, luxury, and the potential for income at Firefly Resort – where each day feels like a vacation in the heart of Texas. Welcome home to your Hill Country haven.
- Type:
- General Commercial
- Sq.Ft.:
- n/a
- Status:
- Active
- Beds:
- n/a
- Lot size:
- 0.15 Acres
- Year built:
- 2024
- Baths:
- MLS#:
- 2518701
ADDITIONAL INFORMATION
PHASE 3 still in development. Some of the features listed are PROJECTED of the final plans. Estimated completed SUMMER of 2025. Get ahead of the increasing values as these lots become more scarce and interest picks up. This Larger site is located with the best views and access to the NEW "adult only" POOL as well as new clubhouse, ands so many other cool new amenities that FIREFLY will be adding in addition to the existing & operation PHASE 1 & 2 already in the full rental market. SUPER COOL!!! Don't miss out on this prime site. The Resort is GATED and guarded so previews MUST BE SCHEDULED with Listing Agent & Property Site manager.
- Type:
- Other
- Sq.Ft.:
- 801
- Status:
- Active
- Beds:
- 1
- Baths:
- 1.00
- MLS#:
- 91089
- Subdivision:
- Friendship Lane Cottages
ADDITIONAL INFORMATION
Active short term rental - showings will be coordinated around bookings. This property is truly turnkey, with all furnishings, fixtures, linens, and kitchen essentials included, allowing you to effortlessly transition into your new home. Nestled in the heart of Fredericksburg, this stunning condo offers modern luxury with urban convenience. Close to downtown, restaurants, and the wineries of 290, this home offers an open-concept layout seamlessly connecting the living, dining, and kitchen areas. Unwind in the living room by the electric fireplace or retreat to the primary bedroom's own cozy fireplace. Abundant windows allow natural light to brighten the space with the chef-inspired kitchen boasting stainless steel appliances and ample cabinetry storage for all your culinary needs. Step out to the private patio, surrounded by a privacy fence, and soak in the hot tub. Embrace ultimate relaxation in this stunning condo, offering the perfect blend of downtown accessibility and modern comforts. Experience vibrant city living with the luxury of your personal retreat. Schedule a showing today and be one step closer to making this your next home or investment opportunity!
- Type:
- Other
- Sq.Ft.:
- 2,368
- Status:
- Active
- Beds:
- 3
- Year built:
- 2001
- Baths:
- 3.00
- MLS#:
- 1783955
ADDITIONAL INFORMATION
Wonderful Hill Country property Ideally Located 12 miles from Fredericksburg, 26 miles from Kerrville and only 9 miles from I-10. The beautiful home offers a large kitchen with double ovens, island, lots of cabinet & counter space and is open to the breakfast area. There is a large master suite, nice living area with large rock fireplace, office and dinning area. The large covered front and back porches are great places to relax and enjoy the the sun rises and sunsets. The land offers fertile soil, lush native grasses, and large hardwood trees. It has been split into 7 different pastures that make it ideal for horses and livestock. There is a nice four season metal horse/livestock barn, that can be converted into stalls or left open. The second floor of the barn offers a large hay loft. The stock tank is perfect for livestock and wildlife. Other improvements include a nice airconditioned 24'x20' studio that is a great place for crafting, art, second office etc. There is also a nice 16'x20' storage barn, and two animal shelters in the pasture. The 30'x60' fenced garden offers 13 raised beds and with water run to each bed. To top if all off, there is a 26KW Kohler generator incase the power goes out. This place has it all.
- Type:
- Single Family
- Sq.Ft.:
- 2,594
- Status:
- Active
- Beds:
- 5
- Lot size:
- 0.27 Acres
- Baths:
- 3.00
- MLS#:
- 3347009
- Subdivision:
- Harmony Hills
ADDITIONAL INFORMATION
OCTOBER ESTIMATED COMPLETION. CORNER LOT! The Irving is a 2594 sq. ft. 5 bedrooms, 3 bathrooms, a study, and a 3-car garage. As you enter the home into the foyer, you'll pass a hallway with three spacious bedrooms and a bathroom. Continuing into the home, you will pass the study area while walking through the dining, large family room and kitchen. The kitchen includes stainless steel appliances, decorative tile backsplash, quartz countertops, walk-in pantry and large kitchen island. The private main bedroom, bedroom 1, offers a large walk-in shower and huge walk in closet. Enjoy the covered patio with professional landscape and an irrigated yard. This home includes our America's Smart Home® base smart home package which includes the Alexa Voice control, Front Video Door Bell, Front Door Deadbolt Lock, Home Hub, Deako® Smart Switch, and Z-Wave Thermostat.
- Type:
- Single Family
- Sq.Ft.:
- 2,134
- Status:
- Active
- Beds:
- 4
- Lot size:
- 0.19 Acres
- Year built:
- 2024
- Baths:
- 2.00
- MLS#:
- 9532320
- Subdivision:
- Harmony Hills
ADDITIONAL INFORMATION
DECEMBER ESTIMATED COMPLETION DATE. The Garland is a thoughtfully designed floorplan that offers 2,134 square feet of living space across 4 bedrooms, 2 bathrooms and a 3-car garage. As you enter the home into the foyer, you'll pass a hallway with two spacious bedrooms and a bathroom in between. An extra bedroom is located across the hall with a spacious walk-in closet. Continuing into the home you will enter into the kitchen area. The kitchen offers a large kitchen island, decorative tile backsplash, quartz countertops, stainless steel appliances and walk-in pantry, perfect for entertaining. Extending off the kitchen is the dining room and open family room. The dining room looks out to the spacious covered patio. The main bedroom provides plenty of natural lighting, as well as a large walk in closet. The Garland also offers professional landscape and an irrigated yard. This home includes our America's Smart Home® base smart home package which includes the Alexa Voice control, Front Video Door Bell, Front Door Deadbolt Lock, Home Hub, Deako® Smart Switch, and Z-Wave Thermostat.
- Type:
- Single Family
- Sq.Ft.:
- 2,314
- Status:
- Active
- Beds:
- 4
- Lot size:
- 0.19 Acres
- Year built:
- 2024
- Baths:
- 2.00
- MLS#:
- 5268290
- Subdivision:
- Harmony Hills
ADDITIONAL INFORMATION
OCT/NOV ESTIMATED COMPLETION DATE. The Holden is a single story home offering 2,314 sq. ft. of living space. This 4 bedrooms, 2 bathrooms, a study and an optional 3-car garage home features a large family room and dining open to the beautiful kitchen. The kitchen features decorative tile backsplash, quartz countertops, large kitchen island, walk-in pantry and stainless steel appliances. The large main bedroom, bedroom 1, offers a large walk in shower and huge walk in closet. The Holden comes with a covered patio with professional landscape and an irrigated yard. This home includes our America's Smart Home® base smart home package which includes the Alexa Voice control, Front Video Door Bell, Front Door Deadbolt Lock, Home Hub, Deako® Smart Switch, and Z-Wave Thermostat.
- Type:
- Single Family
- Sq.Ft.:
- 2,134
- Status:
- Active
- Beds:
- 4
- Lot size:
- 0.19 Acres
- Year built:
- 2024
- Baths:
- 2.00
- MLS#:
- 1689345
- Subdivision:
- Harmony Hills
ADDITIONAL INFORMATION
MOVE IN READY. INCLUDES WASHER/DRYER, BLINDS, GARAGE DOOR OPENER AND REFRIGERATOR IN ADDITION TO STANDARD APPLIANCE PACKAGE. The Garland is a thoughtfully designed floorplan that offers 2,134 square feet of living space across 4 bedrooms, 2 bathrooms and a 3-car garage. As you enter the home into the foyer, you'll pass a hallway with two spacious bedrooms and a bathroom in between. An extra bedroom is located across the hall with a spacious walk-in closet. Continuing into the home you will enter into the kitchen area. The kitchen offers a large kitchen island, decorative tile backsplash, quartz countertops, stainless steel appliances and walk-in pantry, perfect for entertaining. Extending off the kitchen is the dining room and open family room. The dining room looks out to the spacious covered patio. The main bedroom provides plenty of natural lighting, as well as a large walk in closet. The Garland also offers professional landscape and an irrigated yard. This home includes our America's Smart Home® base smart home package which includes the Alexa Voice control, Front Video Door Bell, Front Door Deadbolt Lock, Home Hub, Deako® Smart Switch, and Z-Wave Thermostat.
- Type:
- Single Family
- Sq.Ft.:
- 1,234
- Status:
- Active
- Beds:
- 1
- Baths:
- 2.00
- MLS#:
- 91086
- Subdivision:
- N/A
ADDITIONAL INFORMATION
Excellent opportunity for restaurant, tasting room, dry retail or possible music venue! Possibilities are endless with this property located in the heart of Willow City, Texas! This quaint area is known for it's show-stopping Spring wildflowers. The area is a destination for hundreds of tourist & locals alike. The property includes a restuarant building, refurbished (see attached plan) with kitchen, bar/tasting room, 2 bathrooms & areas for tables & chairs.The outdoor area consist of covered pavilion with picnic tables, 2 massive firepits & Adirondack chairs custom made for the venue. Inquire about SELLER FINANCING!
$3,250,000
10279 E Hwy 290 Fredericksburg, TX
- Type:
- General Commercial
- Sq.Ft.:
- 8,381
- Status:
- Active
- Beds:
- n/a
- Lot size:
- 13 Acres
- Year built:
- 2012
- Baths:
- MLS#:
- 1783512
ADDITIONAL INFORMATION
Welcome to this 13-acre estate in the heart of the Texas Hill Country Wine Corridor, where nature's bounty meets Tuscan elegance. With 1125' of crystal-clear, Cypress-lined Grape Creek frontage and nearly 618' of prime Hwy 290 frontage, the estate includes two main operations: the leased facilities of Inwood Estates Vineyards Winery & Bistro and the Mendelbaum Winery Guest Cabins. The 5984-sqft Inwood Estates facility and real estate is included in the sale, providing a valuable asset, while the business itself does not convey. The Mendelbaum Winery Guest Cabins business, which does convey, features six rental cabins-four approx. 350 sqft and two approx. 500 sqft-with private hot tubs and a large hot tub cabana. The estate boasts abundant parking, a 45-GPM well with access to a 200 GPM permitted public water supply well system and two septic systems (one permitted commercial), and space for expansion, including potential for additional cabins or vineyards. With its Old-World Tuscan charm, this estate is an enchanting escape into the heart of wine culture, perfect for aspiring vintners and bed-and-breakfast enthusiasts. Additionally, a prominent billboard along US Hwy 290.
$3,250,000
10207 E Hwy 290 Fredericksburg, TX
- Type:
- General Commercial
- Sq.Ft.:
- 9,505
- Status:
- Active
- Beds:
- n/a
- Year built:
- 1996
- Baths:
- MLS#:
- 1783476
ADDITIONAL INFORMATION
In the heart of the TX Hill Country Wine Corridor, this 13.9-acre premier vineyard estate features Tuscan-inspired architecture & TX terroir. Located 9 miles from Fredericksburg with access to Austin (68 mi) & San Antonio (67 mi), it boasts 500' of frontage on Hwy 290. The property includes a 200 GPM permitted public water supply well system, & two septic systems (one state-licensed commercial). Key structures: 3196 sqft luxury venue for Mendelbaum Cellars, 2400 sqft renovated tasting room with two rental apartments above, & 2975 sqft open limestone patio for events. Amenities: ample parking, fenced pastures with stock tank, space for expansion, & one billboard for visibility. Onsite accommodations: two loft apartments with kitchenettes, a 2149 sqft two-story home, & a manufactured home, all leasable as B&B/STR options. Architectural highlights: double wooden doors, limestone walls, dome-shaped roof, wrought-iron chandeliers, stained cement floors, & tables from wine barrels. 12.5 acres are ag-exempt with an irrigation system. The estate's prime location & stunning views are ideal for hospitality, restaurant, wine production, and tasting ventures.
$5,995,000
10219 E Hwy 290 Fredericksburg, TX
- Type:
- General Commercial
- Sq.Ft.:
- 18,270
- Status:
- Active
- Beds:
- n/a
- Lot size:
- 26.9 Acres
- Year built:
- 1996
- Baths:
- MLS#:
- 1783436
ADDITIONAL INFORMATION
In the heart of the TX Hill Country Wine Corridor, this premier vineyard estate spans 26.9 acres and epitomizes Texan winemaking tradition. Combining Inwood Estates Winery & Bistro with Mendelbaum Guest Cabins & Mendelbaum Cellars, the estate offers Tuscan-inspired architecture & TX terroir. Located 9 miles from Fredericksburg with access to Austin (68 mi) & San Antonio (67 mi), it boasts 1118' of frontage on Hwy 290 & 1125' of Grape Creek frontage. 15 acres are dedicated to agriculture, including one acre of planted grape varietals, with irrigation system & 19.62 acres being ag exempt. Water supply includes two wells (200 GPM permitted public water supply well system & 45 GPM), along with four septic systems (2 are permitted commercial systems). Structures feature a 5981-sqft winery, tasting room, & bistro for Inwood Estates, a 2400-sqft renovated tasting room, & a 3196-sqft luxury venue for Mendelbaum Cellars. Accommodation options include six short-term rental cabins, two short-term rental apartments, 2149-sqft two-story rental unit, & a manufactured home. Additional amenities include warehouse storage, ample parking, fenced pastures, a stock tank, & two billboards on Hwy 290.
- Type:
- Single Family
- Sq.Ft.:
- 1,179
- Status:
- Active
- Beds:
- 3
- Baths:
- 2.00
- MLS#:
- 91068
- Subdivision:
- South Heights
ADDITIONAL INFORMATION
Welcome to Le Chic on Creek this home was a very successful B&B in Fredericksburg, TX with R-2 ZONING! It offers views of the country side with close proximity to Main Street. This Hill Country style 3B & 2B main house with a studio guest house and bathroom has been recently updated. Inviting covered front porch with views of a beautiful pasture. Spacious living area, updated kitchen, chic dinning booth, W&D convey and stained concrete floors throughout the home. Large primary bedroom offers plenty of space & a en-suite bathroom. The homes give farm house/modern chic vibes. Lovely back yard perfect for gatherings, bbq's & hanging out by the fire pit. The studio guest house offers a modern kitchenette, vintage fridge & marble countertops! Furnishings convey. Home is currently owner occupied and is no longer a STR. Great home to live in or if you're looking for cash flow turn it back into a short term rental (with proper approval from the city) or an excellent fully furnished long term rental. The R-2 zoning allows you to have multiple rentals which is a huge benefit. Home is listed 50k under the Gillespie county appraisal appraised value! Seller is licensed agent. Check it out!
- Type:
- Other
- Sq.Ft.:
- 1,385
- Status:
- Active
- Beds:
- 3
- Baths:
- 2.00
- MLS#:
- 91067
- Subdivision:
- Wendel & Anderegg
ADDITIONAL INFORMATION
Opportunity of an affordable home close to Main Street with extra bonus of being located just outside the Historical District. The property features a traditional 1960's layout of 3 bedroom and 2 bathroom home with a deep lot (192 FT per GCAD) with multiple outbuildings and storage. Once you walk in the front door, the front of the house has a wall separating the living room and the kitchen. The east side of the home is comprised of all the bedrooms and bathrooms. Move in or renovate. There is no wrong time to make the right decision.
$575,000
703 Poplar Fredericksburg, TX 78624
- Type:
- Single Family
- Sq.Ft.:
- 1,224
- Status:
- Active
- Beds:
- 2
- Baths:
- 2.00
- MLS#:
- 91066
- Subdivision:
- Klett
ADDITIONAL INFORMATION
This centrally located historic 1890's peaceful farmhouse is perfect for a permanent home or guest house in the Texas Hill Country! It has a shabby chic interior that you are sure to fall in love with so it is good it is being sold turn-key! Inspired by simpler times, the rooms welcome you with cottage-style furnishings, vintage textiles, gleaming wood floors throughout, and a warming fireplace. Enjoy the cosmos flowers from summer to late fall in the surrounding gardens. Relax at this peaceful home and enjoy the shady back yard stone patio while enjoying the beautiful Texas sky. One bedroom with a walk-in closet and one full bathroom is downstairs and the additional half story has one bedroom and a half bathroom. Changing the room useage downstairs could provide a 3rd bedroom. If you don't need the cute garage, it could be transformed in to a great living space. As a City of Fredericksburg permitted short term rental, this historic home known as the Cosmos Cottage.

Listings courtesy of ACTRIS MLS as distributed by MLS GRID, based on information submitted to the MLS GRID as of {{last updated}}.. All data is obtained from various sources and may not have been verified by broker or MLS GRID. Supplied Open House Information is subject to change without notice. All information should be independently reviewed and verified for accuracy. Properties may or may not be listed by the office/agent presenting the information. The Digital Millennium Copyright Act of 1998, 17 U.S.C. § 512 (the “DMCA”) provides recourse for copyright owners who believe that material appearing on the Internet infringes their rights under U.S. copyright law. If you believe in good faith that any content or material made available in connection with our website or services infringes your copyright, you (or your agent) may send us a notice requesting that the content or material be removed, or access to it blocked. Notices must be sent in writing by email to [email protected]. The DMCA requires that your notice of alleged copyright infringement include the following information: (1) description of the copyrighted work that is the subject of claimed infringement; (2) description of the alleged infringing content and information sufficient to permit us to locate the content; (3) contact information for you, including your address, telephone number and email address; (4) a statement by you that you have a good faith belief that the content in the manner complained of is not authorized by the copyright owner, or its agent, or by the operation of any law; (5) a statement by you, signed under penalty of perjury, that the information in the notification is accurate and that you have the authority to enforce the copyrights that are claimed to be infringed; and (6) a physical or electronic signature of the copyright owner or a person authorized to act on the copyright owner’s behalf. Failure to include all of the above information may result in the delay of the processing of your complaint.

The data relating to real estate for sale on this website comes in part from the Internet Data Exchange (IDX) of the Central Hill Country Board of REALTORS® Multiple Listing Service (CHCBRMLS). The CHCBR IDX logo indicates listings of other real estate firms that are identified in the detailed listing information. The information being provided is for consumers' personal, non-commercial use and may not be used for any purpose other than to identify prospective properties consumers may be interested in purchasing. Information herein is deemed reliable but not guaranteed, representations are approximate, individual verifications are recommended. Copyright 2024 Central Hill Country Board of REALTORS®. All rights reserved.

Fredericksburg Real Estate
The median home value in Fredericksburg, TX is $380,000. This is lower than the county median home value of $543,700. The national median home value is $338,100. The average price of homes sold in Fredericksburg, TX is $380,000. Approximately 52.67% of Fredericksburg homes are owned, compared to 29.38% rented, while 17.95% are vacant. Fredericksburg real estate listings include condos, townhomes, and single family homes for sale. Commercial properties are also available. If you see a property you’re interested in, contact a Fredericksburg real estate agent to arrange a tour today!
Fredericksburg, Texas has a population of 10,864. Fredericksburg is more family-centric than the surrounding county with 28.83% of the households containing married families with children. The county average for households married with children is 27.03%.
The median household income in Fredericksburg, Texas is $54,771. The median household income for the surrounding county is $64,438 compared to the national median of $69,021. The median age of people living in Fredericksburg is 51.1 years.
Fredericksburg Weather
The average high temperature in July is 92.6 degrees, with an average low temperature in January of 34.2 degrees. The average rainfall is approximately 31.9 inches per year, with 0.6 inches of snow per year.
