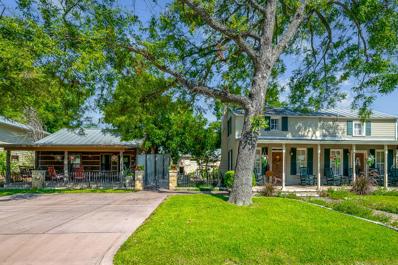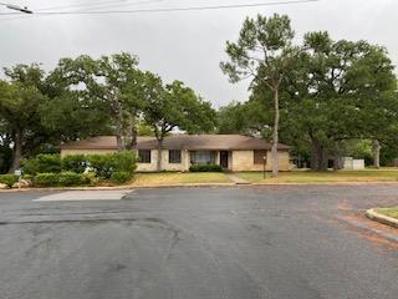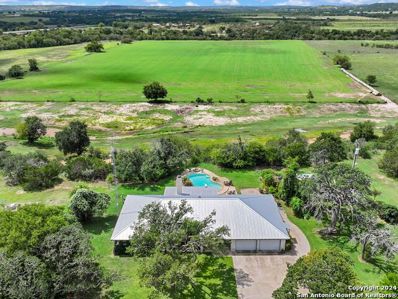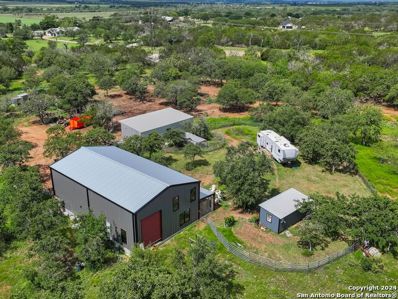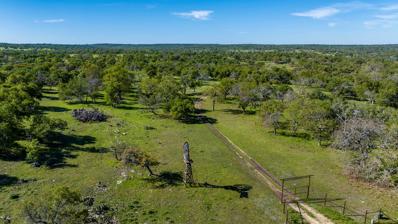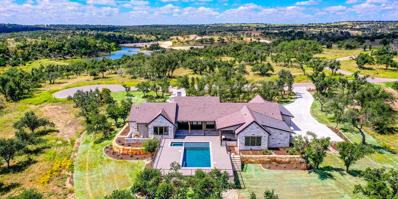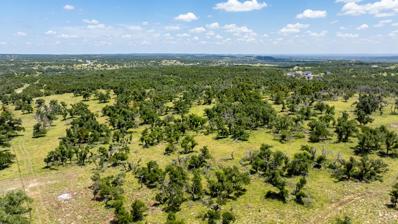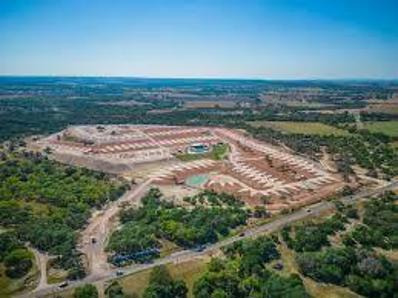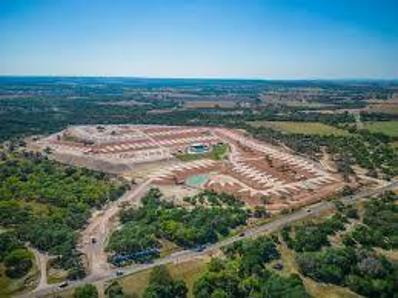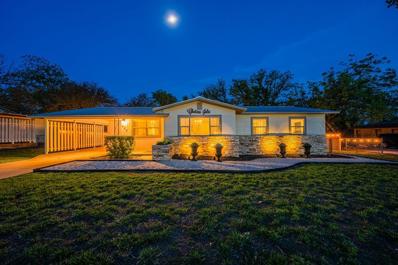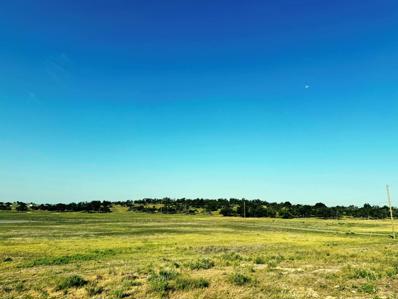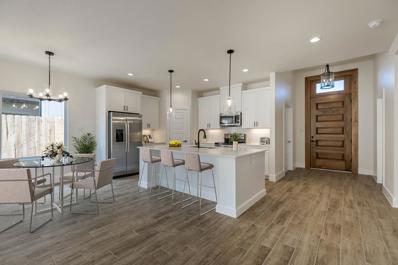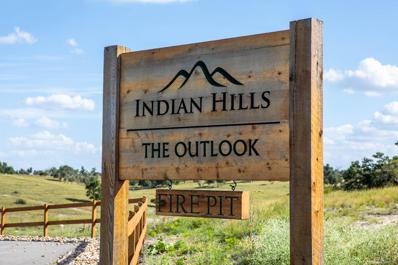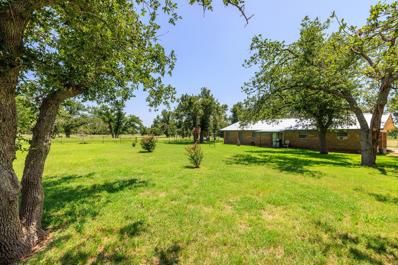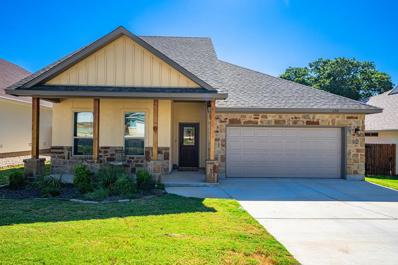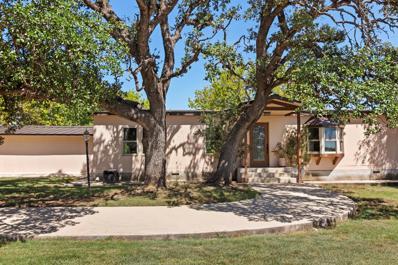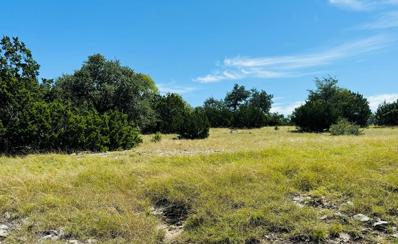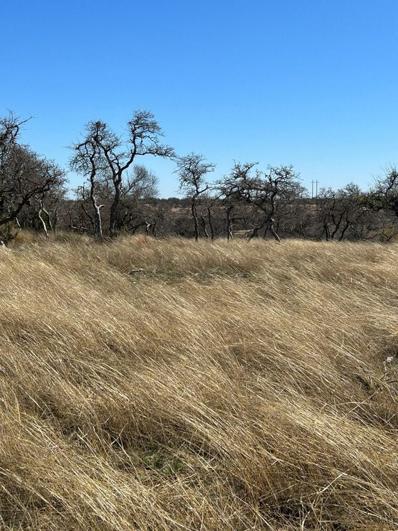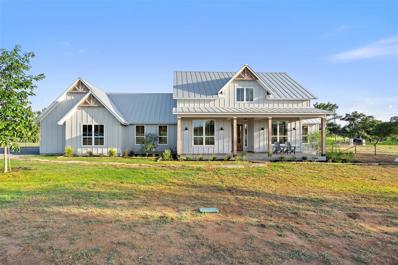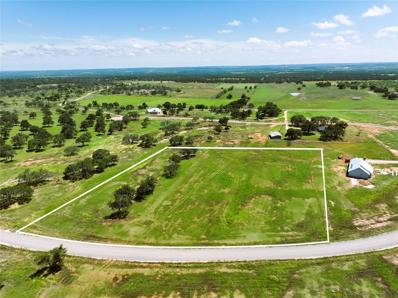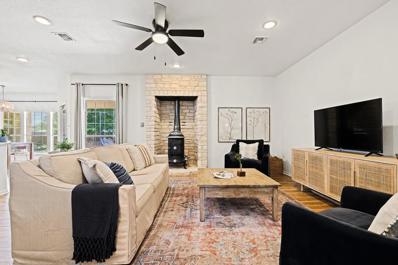Fredericksburg TX Homes for Rent
$1,699,000
202 Bowie Fredericksburg, TX 78624
- Type:
- Other
- Sq.Ft.:
- 2,466
- Status:
- Active
- Beds:
- 5
- Baths:
- 6.00
- MLS#:
- 92673
- Subdivision:
- Fredericksburg Addition
ADDITIONAL INFORMATION
**Charming Historic Property in the Heart of Fredericksburg** Location, location, location! Just one block off Main St. in the heart of historic Fredericksburg, TX, this exceptional property offers a unique blend of old-world charm and modern comfort. Featuring two distinct unitsâ??a newly constructed 5-bed, 5-bath Cabin with a fun bunkhouse setup and the historic Amoroso Cottage, a 3-bed, 2.5-bath Sunday Houseâ??this property is perfect for both personal use and investment. The Cabin's bunkroom maximizes space with a playful "bunkhouse style" arrangement, while the Amoroso Cottage retains its original character and continues to thrive as a short-term rental. The outdoor spaces are equally inviting, with a screened-in porch that includes a TV and hot tub, plus a tranquil courtyard featuring a water fountain and gas fireplace for relaxing evenings. Whether you're seeking an investment opportunity or a personal retreat, this property offers the best of both worlds in one of Texas's most desirable destinations.
- Type:
- Single Family
- Sq.Ft.:
- 2,343
- Status:
- Active
- Beds:
- 4
- Baths:
- 3.00
- MLS#:
- 92671
- Subdivision:
- N/A
ADDITIONAL INFORMATION
A nice rock/stucco/hardiboard home with great potential for updating and installing LTR's. Nice real wood floors and saltillo tile flooring.Large garage with storage and storage building in back. Huge wood deck and alarm system. Water well, large oaks and shrubs
$3,000,000
359 Moellering Rd Fredericksburg, TX 78624
- Type:
- Other
- Sq.Ft.:
- 2,400
- Status:
- Active
- Beds:
- 3
- Year built:
- 1991
- Baths:
- 3.00
- MLS#:
- 1804167
ADDITIONAL INFORMATION
This is a must see property with breathtaking 50+/- acre horse property that is AG Exempt (low, low, low taxes) in the heart of the Texas Hill Country with 1200 feet of live water and located just 3 miles from downtown Fredericksburg and mere minutes from HEB, fantastic dining, boutique shopping, and celebrated wineries. Opportunities like this are few and far between... seize your chance to own a slice of the beautiful Texas Hill Country and experience all the wonders Fredericksburg has to offer! Property Features: - Spacious 3 BD / 2.5 BA home with a 2-car garage and extra workshop area - Refreshing pool with a built-in jacuzzi, heated by solar and/or gas (recently updated) - Cozy gas fire pit, perfect for cool evenings - Reliable full-house Generac generator for peace of mind - 500-gallon propane tank fueling the pool, jacuzzi, fire pit, and generator - Charming enclosed patio showcasing views of the jacuzzi, pool, and serene landscapes - Inviting wood-burning fireplace for those chilly nights - Metal barns connected by a breezeway - 12 horse stalls (12' x 12') complete with electricity, lighting, and security - Hay/horse barn with hot and cold water plumbing - Oversized equipment/workshop barn - Two stock tanks: one auto-filled from the well and another powered by a windmill - Stunning 1200' river frontage along the Pedernales River - Abundant mature fruit trees, including peach, apple, pear, fig, and pecans - Fully fenced and cross-fenced, ideal for pets and horses - Approximately 35 acres of lush Bermuda pasture - A cozy 1 BD / 1 BA 479 sqft caretaker cottage with incredible views -an ideal guest space or rental opportunity - AG Exempt... which means much, much lower taxes! Don't let this treasure slip away... it won't last long!
$1,750,000
110 Moellering Fredericksburg, TX 78624
- Type:
- General Commercial
- Sq.Ft.:
- 2,200
- Status:
- Active
- Beds:
- n/a
- Lot size:
- 20.03 Acres
- Year built:
- 2024
- Baths:
- MLS#:
- 1804168
ADDITIONAL INFORMATION
Breathtaking Hill Country Retreat at 110 Moellering Road Discover a unique opportunity to own a stunning 20.1 +/- acre property conveniently located just 3 miles from downtown Fredericksburg! This predrywalled Barndominium features 4 spacious bedrooms and 3.5 bathrooms, offering plenty of room for family and guests. Enjoy the flexibility of RV parking, a barn, and cross fencing, all situated on a remarkable parcel with 1,400 feet of Highway 89 frontage. This property boasts well water and offers a high degree of privacy with lots of trees, ensuring a peaceful escape in the heart of the Texas Hill Country. Enjoy the unrestricted potential of the land, perfect for a variety of uses, whether you're looking to create your own homestead, establish a mini-ranch, or simply enjoy the tranquility of country living. Experience the best of Fredericksburg with nearby amenities including HEB, fantastic dining, boutique shopping, and celebrated wineries just minutes away. Opportunities like this are few and far between, so seize your chance to own a slice of this beautiful region and explore all the wonders Fredericksburg has to offer! Limitless possibilities await-schedule a showing today!
- Type:
- Land
- Sq.Ft.:
- n/a
- Status:
- Active
- Beds:
- n/a
- Baths:
- MLS#:
- 92665
- Subdivision:
- Lasso Ranch
ADDITIONAL INFORMATION
25 Acres of rolling terrain studded with numerous Oaks including Post Oak, Live Oak and Spanish Oak as well as native grasses. Several ideal homesites, underground electric and phone in place. Wildlife includes axis, white tail, dove and turkey. The Lasso Ranch estate tracts are designed to provide private, luxury living along with the convenience of being located near Fredericksburg, Kerrville and 10 miles to IH-10. Four individual tracts share a perimeter high fence, each with their own gated entrance. The paved county road ends in a cul-de-sac, adding another measure of privacy to the area
- Type:
- Land
- Sq.Ft.:
- n/a
- Status:
- Active
- Beds:
- n/a
- Baths:
- MLS#:
- 92664
- Subdivision:
- Lasso Ranch
ADDITIONAL INFORMATION
25 Acres of rolling terrain studded with numerous Oaks including Post Oak, Live Oak and Spanish Oak as well as native grasses. Several ideal homesites, underground electric and phone in place. Wildlife includes axis, white tail, dove and turkey. The Lasso Ranch estate tracts are designed to provide private, luxury living along with the convenience of being located near Fredericksburg, Kerrville and 10 miles to IH-10. Four individual tracts share a perimeter high fence, each with their own gated entrance. The paved county road ends in a cul-de-sac, adding another measure of privacy to the area
$3,850,000
395 Lago Vista Dr Fredericksburg, TX 78624
- Type:
- Single Family
- Sq.Ft.:
- 3,612
- Status:
- Active
- Beds:
- 3
- Baths:
- 4.00
- MLS#:
- 92663
- Subdivision:
- Boot Ranch
ADDITIONAL INFORMATION
Purchase includes a $200K exclusive membership to Boot Ranch. Access to private golf & family amenities in a luxury community with homes ranging from $2.5M to $10M. The community boasts a lake club, swimming pools, fitness center, golf, fishing, private dining, a 55,000 sq ft Club House Village, tennis, multi-sport courts, biking, trail systems, trap & skeet range, and regular member activities.
ADDITIONAL INFORMATION
Hill Country hide-a-way about 10 miles northwest of Fredericksburg in the Cherry Mountain area. This 17.97 acres of raw land is a part of a larger ranch. There is a mixture of trees and brush along with some open areas and views. Property has been surveyed and it is fenced on two sides. The other two sides of the property have been cleared. Restrictions include main home's main area will be minimum of 1400 square feet. If you desire a guest house, one may be built after the main house is complete. Main house and guest house shall be site-built. No short-term rentals or hunting are allowed. Central Texas Electric Cooperative power is available.
- Type:
- General Commercial
- Sq.Ft.:
- n/a
- Status:
- Active
- Beds:
- n/a
- Lot size:
- 0.11 Acres
- Year built:
- 2024
- Baths:
- MLS#:
- 9238447
ADDITIONAL INFORMATION
Welcome to your own piece of Fredericksburg Texas. Located in the beautiful FIREFLY RV and Tiny Home Resort community, this SITE #329 is located in phase 3 of the resort. It is scheduled to open for business projected in May 2025. Additionally in phase 3 there will be another pool, community area, sports courts, entertainment area and much more. All sites are equipped with water sewer and electric that will handle all sizes of RVs and motor coaches. All sites also have the ability to install a tiny home for your guests or yourself. This makes a great vacation for your own use or you can put it into the rental system to allow guests to stay at your site or tiny home for added investment value.
- Type:
- General Commercial
- Sq.Ft.:
- n/a
- Status:
- Active
- Beds:
- n/a
- Lot size:
- 0.11 Acres
- Year built:
- 2024
- Baths:
- MLS#:
- 4642058
ADDITIONAL INFORMATION
Welcome to your own piece of Fredericksburg Texas. Located in the beautiful FIREFLY RV and Tiny Home Resort community, this SITE #328 is located in phase 3 of the resort. It is scheduled to open for business projected in May 2025. Additionally in phase 3 there will be another pool, community area, sports courts, entertainment area and much more. All sites are equipped with water sewer and electric that will handle all sizes of RVs and motor coaches. All sites also have the ability to install a tiny home for your guests or yourself. This makes a great vacation for your own use or you can put it into the rental system to allow guests to stay at your site or tiny home for added investment value.
- Type:
- Other
- Sq.Ft.:
- 1,759
- Status:
- Active
- Beds:
- 3
- Baths:
- 2.00
- MLS#:
- 92658
- Subdivision:
- Knopp
ADDITIONAL INFORMATION
Welcome to your new dream home in beautiful Fbg! This inviting STR-permitted home is 3-bed, 2-bath and offered turnkey and fully furnished. It has been thoughtfully updated to blend modern comfort & charm. As you step inside, you'll notice the recently updated floors that flow seamlessly throughout the home, adding a fresh and contemporary feel. The heart of this home is the stunning kitchen, featuring modern appliances, sleek countertops, and ample cabinetry for all your culinary needs. Bathrooms have been elegantly updated to provide a spa-like experience with stylish finishes and fixtures. One of the standout features of this property is the enclosed sunroom, perfect for relaxing or entertaining year-round, no matter the weather. Step outside into your private backyard paradise, designed for family gatherings and outdoor enjoyment. The spacious yard offers plenty of room for kids to play, pets to roam, or for you to simply unwind in your own outdoor retreat. Priced lower than the assessed value, this home offers exceptional value. Don't miss out on this incredible opportunityâ??schedule your showing today! Matterport: https://my.matterport.com/show/?m=kcwkiY9ntzD&brand=0
- Type:
- Land
- Sq.Ft.:
- n/a
- Status:
- Active
- Beds:
- n/a
- Baths:
- MLS#:
- 92655
- Subdivision:
- Indian Hills
ADDITIONAL INFORMATION
Nestled in the peaceful Indian Hills Subdivision, this property offers the perfect blend of seclusion and accessibility. The lot's cul-de-sac location provides added privacy and safety, while the level terrain offers optimal locations for building your custom home or weekend retreat. Imagine designing a home that takes full advantage of the panoramic views. This property is already equipped with electricity, ensuring a seamless development process. The Indian Hills community offers paved road access throughout, making it easy to travel to and from your slice of paradise, whether you're heading to nearby Harper or exploring the charm of downtown Fredericksburg. As a resident of Indian Hills, you'll also have access to a community pavilion, perfect for hosting gatherings, family events, or simply enjoying the tranquil countryside with neighbors. The low property taxes further enhance the appeal, making this property not only a great investment but also a dream location to build your future. Don't miss out on this incredible opportunity to secure one of the best-priced lots in the area. Schedule a visit today!
- Type:
- Single Family
- Sq.Ft.:
- 1,816
- Status:
- Active
- Beds:
- 2
- Baths:
- 3.00
- MLS#:
- 92510
- Subdivision:
- Post Oak Village
ADDITIONAL INFORMATION
READY TO MOVE IN BRAND NEW CONSTRUCTION! This Newly Constructed "Hill Country Signature Homeâ?? features clean lines and a light and bright open concept while maintaining the warmth you expect of a Fredericksburg Texas Hill Country Home. The great room concept features high ceilings and "wood grain" tile floors, an electric fireplace (just press a switch for the cozy warmth a fireplace produces), plus plenty of windows. The kitchen includes white painted cabinets with soft close drawers and doors, under cabinet lighting, quartz counters, electric range, refrigerator, dishwasher, microwave, and pantry, plus a kitchen bar and adjoining dining area. There are 2 master suites complete with walk-in closets and well-appointed en-suites both with roll-in showers, plus a large office. Also featured are a half-bath and laundry/utility room. The exterior is stucco and rock for easy maintenance. 2-car garage, and nicely landscaped yards with sprinkler system. This home is minutes from the charming town of Fredericksburg with its great restaurants, wineries, shopping, and medical facilities.
- Type:
- Land
- Sq.Ft.:
- n/a
- Status:
- Active
- Beds:
- n/a
- Baths:
- MLS#:
- 92646
- Subdivision:
- Indian Hills
ADDITIONAL INFORMATION
Escape the hustle and bustle of San Antonio's city life and head out to this serene and picturesque land listing, which offers breathtaking views of the Texas Hill country that will leave you in awe. Imagine waking up to the sounds of nature and being greeted by a panoramic vista of rolling hills, beautiful wildflowers, established trees, and plenty of greenery. This 3.174-acre gem boasts an expansive amount of frontage of Badger road. Here is a wonderful opportunity to build yourself a vacation home, tiny home, barndominium, or perhaps your forever dream home. Bring your goats, chickens, or horses with you! Take advantage of the community's pavillion, bbq area, or make memories and smores at the fire pit. Enjoy the local winery's or catch some live music in downtown Fredericksburg, which is approximately 20 miles down the road. Take a drive out to Indian Hills today and make sure to watch out for the wandering sheep.
- Type:
- Ranch
- Sq.Ft.:
- 1,535
- Status:
- Active
- Beds:
- 3
- Baths:
- 2.00
- MLS#:
- 92645
- Subdivision:
- N/A
ADDITIONAL INFORMATION
Your 20.5-acre country haven is an easy 7.3-mile drive from Fredericksburg with paved county road frontage. Features include a 3 bedroom, 2 bath ranch style home with large living room with fireplace insert, spacious fenced yard. Home has been pre-inspected. According to seller, within the last 2-3 years the standing seam metal roof, a/c, water softener, and 1 hot water heater have been replaced. There is a 1 car attached carport, 2 car detached carport, a workshop with concrete floor and enclosed on 3 sides. The level to rolling terrain is fenced into 3 pastures including a 7.5 acre Klein grass field.
- Type:
- Ranch
- Sq.Ft.:
- 1,739
- Status:
- Active
- Beds:
- 3
- Baths:
- 2.00
- MLS#:
- 92643
- Subdivision:
- Cross Mountain Acres
ADDITIONAL INFORMATION
This meticulously maintained, one-owner home is situated on a spacious lot in a quiet, established neighborhood. The all-brick exterior and manicured landscaping creates beautiful curb appeal. With 3 generously sized bedrooms and 2 full baths, soaring vaulted ceilings in the living room, and abundant natural light, this home is super clean, move-in ready, and awaits your personal touch!
- Type:
- Other
- Sq.Ft.:
- 1,415
- Status:
- Active
- Beds:
- 2
- Baths:
- 2.00
- MLS#:
- 92640
- Subdivision:
- Crabapple Grove
ADDITIONAL INFORMATION
Welcome to your beautiful home in the heart of Fredericksburg, Texas! Built in 2022, this meticulously maintained 2-bedroom, 2-bathroom gem blends modern luxury with timeless charm. Step inside to high ceilings that create an open and airy atmosphere. The spacious living area is perfect for relaxing & entertaining, flowing seamlessly into the dining area and kitchen. Kitchen features include upgraded granite countertops, stainless appliances, and ample cabinet space. A separate laundry room adds to the home's functionality. The master suite is a true retreat, offering peace and privacy with an en-suite bathroom and a large walk-in closet. The second bedroom has a bath shower combo, ideal for guests or a home office. Both bathrooms are elegantly designed with modern fixtures, ensuring comfort and style in every detail. Outside, enjoy the beautifully landscaped lawns, maintained to perfection and equipped with a sprinkler system for easy care. Front and back porches offer the perfect spots to enjoy your morning coffee or unwind in the evening. Located in the charming, historic town of Fredericksburg. This home is truly move-in ready and waiting for you to make it your own!
- Type:
- Other
- Sq.Ft.:
- 1,558
- Status:
- Active
- Beds:
- 2
- Baths:
- 2.00
- MLS#:
- 92639
- Subdivision:
- Cherry Mountain Acres
ADDITIONAL INFORMATION
16+ peaceful and private acres conveniently located just 10 minutes from downtown Fredericksburg Texas. Property features a 1558 SF, 2 bed, 2 bath home, private well, and plenty of room for other improvements. With a little tender loving care, this property can be transformed into your ideal retreat!
- Type:
- Manufactured Home
- Sq.Ft.:
- 2,201
- Status:
- Active
- Beds:
- 3
- Baths:
- 2.00
- MLS#:
- 92634
- Subdivision:
- N/A
ADDITIONAL INFORMATION
LIVE WHERE YOU WORK! A multi-use property which has been operating as a winery/wine tasting room as well as the residence for the owners. Once thru the gated entrance you will be welcomed by well maintained grounds and numerous structures that have been used in the wine business, the center of focus is the tasting room and the huge covered patio where guests have been able to take in the views while doing their tastings. An outdoor kitchen allows food to be served to larger parties or for events. There is an additional kitchen area known as an Argentinean Grill where guests can be entertained by the chef while food is being prepared. Several other buildings are for storage and the larger one was used for wine production, would adapt to a variety of uses. The residence consists of 3 bed, two bath manufactured home which has been updated and had an addition for extra living space. This also features a large patio for entertaining. An attached two car garage plus a carport for all your vehicles. No restrictions would allow various commercial ventures including short term rentals.
- Type:
- Land
- Sq.Ft.:
- n/a
- Status:
- Active
- Beds:
- n/a
- Baths:
- MLS#:
- 92630
- Subdivision:
- Oakwater
ADDITIONAL INFORMATION
Discover Oakwater, located in the heart of the hill country between Fredericksburg and Kerrville. Considered one of the top 10 wine regions in the country, this area enjoys a celebrated arts culture, numerous music festivals and live music performances, and robust medical facilities and services. This homesite has good elevation for views with gentle topography and wet weather creek. A natural path into the property will require little effort to plan your build. This community offers a gated entrance, excellent paved roads, underground utilities and a common area pavillion and playscape. Light restrictions with a minimun of 1400 square feet, open to barndominiums and some modular homes.
- Type:
- Land
- Sq.Ft.:
- n/a
- Status:
- Active
- Beds:
- n/a
- Baths:
- MLS#:
- 92622
- Subdivision:
- The Canyons
ADDITIONAL INFORMATION
Fredericksburg Countryside. 5.73 acres of rolling Gillespie County Ranch land, approx. 15 minutes from the many entertaining events, shopping, wine tours and even, horse racing
$1,397,000
320 Spencer Ct Fredericksburg, TX 78624
- Type:
- Single Family
- Sq.Ft.:
- 2,551
- Status:
- Active
- Beds:
- 4
- Lot size:
- 7.25 Acres
- Year built:
- 2024
- Baths:
- 3.00
- MLS#:
- 6482757
- Subdivision:
- Homestead 24
ADDITIONAL INFORMATION
Stunning new construction single story 4 bed 3 bath home on 7.25 acres! This move-in-ready property includes countless high-end finishes: Quartzite counters, standing seam metal roof, spray foam insulation, 36" gas cooktop, butler's pantry, floor to ceiling tile, gas fireplace in great room, oversized windows, large laundry room, solid core doors, tankless gas water heater, large attached 2 car garage and much more. Outside you are greeted with expansive front and rear covered porches, fenced and cross fenced yard with in-ground irrigation, extensive landscaping, large trees, a paved driveway and exceptional Pedernales Valley views. Sensible restrictions, low dues ($600/yr), low taxes with community exotic animal grazing ag exemption, STR allowed, 10 minutes to Fredericksburg in the sought after Wine Corridor between Fredericksburg and Johnson City - Enjoy the best Hill Country living has to offer @ Homestead 24!
- Type:
- Land
- Sq.Ft.:
- n/a
- Status:
- Active
- Beds:
- n/a
- Lot size:
- 5.39 Acres
- Baths:
- MLS#:
- 4901494
- Subdivision:
- Homestead 24
ADDITIONAL INFORMATION
Lot 16 is a 5.390 acre tract in the ranch estate community of Homestead 24. With a mix of open space and treed privacy, Lot 16 includes a portion of the park-like restricted building envelope for added privacy while featuring both large trees and tall grasses, a large building envelope and big views. Homestead 24 is a ranch estate community with pre-drilled water wells, sensible restrictions, no timeline to build, community ag exemption, paved roads, underground power and low $600/year HOA dues. Homestead 24 was thoughtfully designed to consider the relationship of each lot’s estimated build site to allow for maximum privacy so each lot feels even larger than they already are. The premium location of Homestead 24 is approximately 4 miles from US Hwy 290 and heart of Wine Country, while also being less than 10 miles to Main Street Fredericksburg.
- Type:
- Single Family
- Sq.Ft.:
- 2,302
- Status:
- Active
- Beds:
- 4
- Baths:
- 2.00
- MLS#:
- 92611
- Subdivision:
- Cross Mountain
ADDITIONAL INFORMATION
Highly popular with $20K+ in bookings to convey! Eliza House, ranked in the top 5% of homes on Airbnb, take a closer look at this popular & spacious Short-Term-Rental located in beautiful Fredericksburg, Texas! Boasting 4 bedrooms & 2 bathrooms this home is currently permitted to sleep 12. Offering an open floor plan leading to an inviting backyard, guests comment on enjoying the peace and tranquility that small town living has to offer. Financial information available for review.
- Type:
- Land
- Sq.Ft.:
- n/a
- Status:
- Active
- Beds:
- n/a
- Lot size:
- 4.21 Acres
- Baths:
- MLS#:
- 115891
- Subdivision:
- Oakwater (gill)
ADDITIONAL INFORMATION
Discover the perfect spot for your dream home in the heart of Texas Hill Country. Lot 72 in the Oakwater Subdivision offers 4.21 acres of prime real estate, boasting a perfect blend of natural beauty and modern convenience. With a well already dug and ready for use, this lot features good elevation and a flat terrain that offers breathtaking views, making it an ideal canvas for your custom home. Nestled in a brand-new subdivision right off Hwy 16, this property is designed for those who value both privacy and proximity. Enjoy the convenience of being just a short drive from Kerrville and Fredericksburg's vibrant downtown, where you can explore local shops, restaurants, and cultural attractions. With CTEC Electric and underground cable service already on the property, along with paved road access, this lot is truly ready for you to break ground. The Oakwater Subdivision offers a rural setting that provides tranquility without sacrificing connectivity. Don't miss your chance to own a piece of the Hill Country in one of the most desirable new subdivisions in the area. Contact us today to schedule a visit!

The data relating to real estate for sale on this website comes in part from the Internet Data Exchange (IDX) of the Central Hill Country Board of REALTORS® Multiple Listing Service (CHCBRMLS). The CHCBR IDX logo indicates listings of other real estate firms that are identified in the detailed listing information. The information being provided is for consumers' personal, non-commercial use and may not be used for any purpose other than to identify prospective properties consumers may be interested in purchasing. Information herein is deemed reliable but not guaranteed, representations are approximate, individual verifications are recommended. Copyright 2024 Central Hill Country Board of REALTORS®. All rights reserved.


Listings courtesy of ACTRIS MLS as distributed by MLS GRID, based on information submitted to the MLS GRID as of {{last updated}}.. All data is obtained from various sources and may not have been verified by broker or MLS GRID. Supplied Open House Information is subject to change without notice. All information should be independently reviewed and verified for accuracy. Properties may or may not be listed by the office/agent presenting the information. The Digital Millennium Copyright Act of 1998, 17 U.S.C. § 512 (the “DMCA”) provides recourse for copyright owners who believe that material appearing on the Internet infringes their rights under U.S. copyright law. If you believe in good faith that any content or material made available in connection with our website or services infringes your copyright, you (or your agent) may send us a notice requesting that the content or material be removed, or access to it blocked. Notices must be sent in writing by email to [email protected]. The DMCA requires that your notice of alleged copyright infringement include the following information: (1) description of the copyrighted work that is the subject of claimed infringement; (2) description of the alleged infringing content and information sufficient to permit us to locate the content; (3) contact information for you, including your address, telephone number and email address; (4) a statement by you that you have a good faith belief that the content in the manner complained of is not authorized by the copyright owner, or its agent, or by the operation of any law; (5) a statement by you, signed under penalty of perjury, that the information in the notification is accurate and that you have the authority to enforce the copyrights that are claimed to be infringed; and (6) a physical or electronic signature of the copyright owner or a person authorized to act on the copyright owner’s behalf. Failure to include all of the above information may result in the delay of the processing of your complaint.

Fredericksburg Real Estate
The median home value in Fredericksburg, TX is $548,400. This is higher than the county median home value of $543,700. The national median home value is $338,100. The average price of homes sold in Fredericksburg, TX is $548,400. Approximately 52.67% of Fredericksburg homes are owned, compared to 29.38% rented, while 17.95% are vacant. Fredericksburg real estate listings include condos, townhomes, and single family homes for sale. Commercial properties are also available. If you see a property you’re interested in, contact a Fredericksburg real estate agent to arrange a tour today!
Fredericksburg, Texas 78624 has a population of 10,864. Fredericksburg 78624 is less family-centric than the surrounding county with 26.41% of the households containing married families with children. The county average for households married with children is 27.03%.
The median household income in Fredericksburg, Texas 78624 is $54,771. The median household income for the surrounding county is $64,438 compared to the national median of $69,021. The median age of people living in Fredericksburg 78624 is 51.1 years.
Fredericksburg Weather
The average high temperature in July is 92.6 degrees, with an average low temperature in January of 34.2 degrees. The average rainfall is approximately 31.9 inches per year, with 0.6 inches of snow per year.
