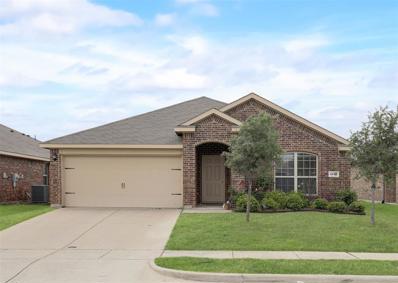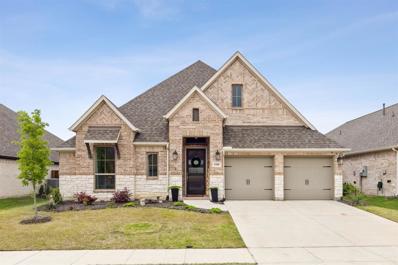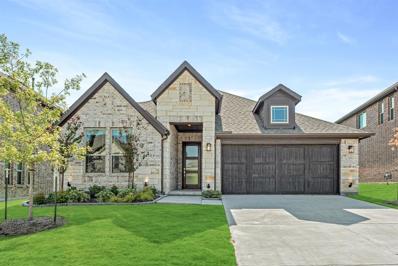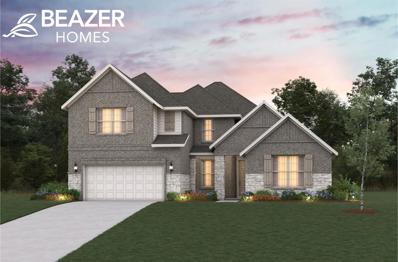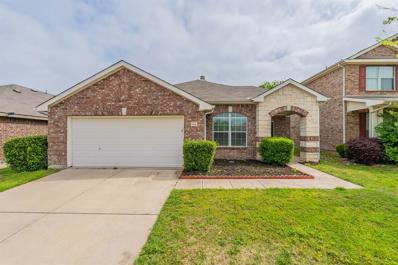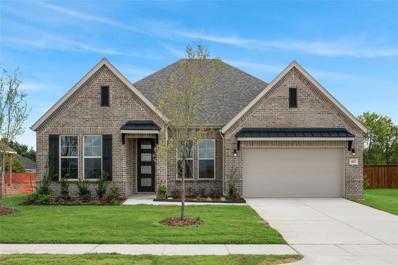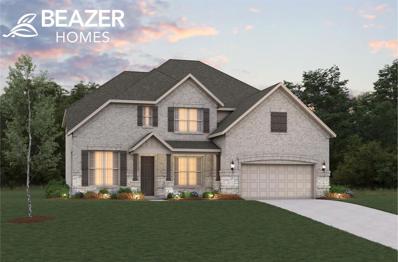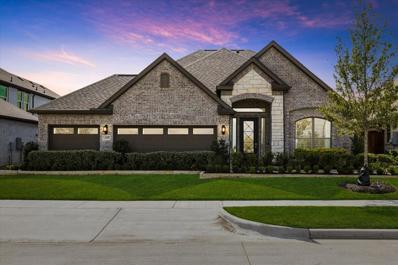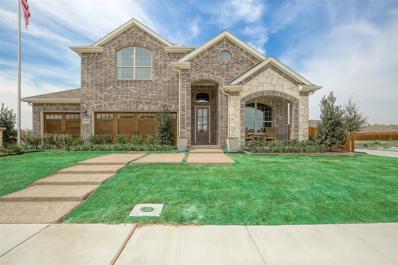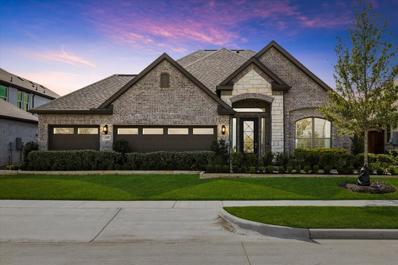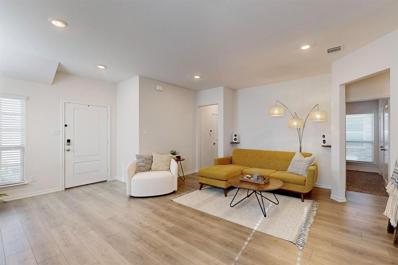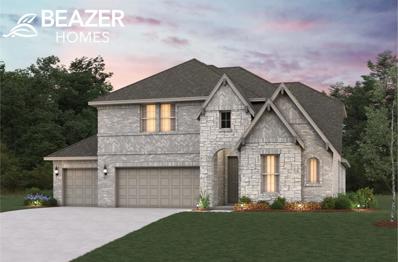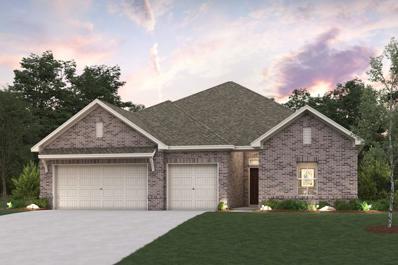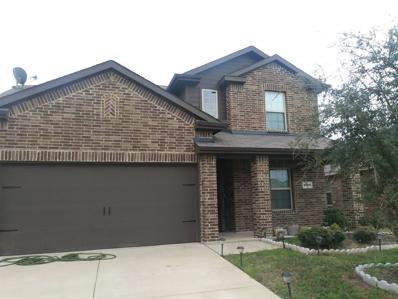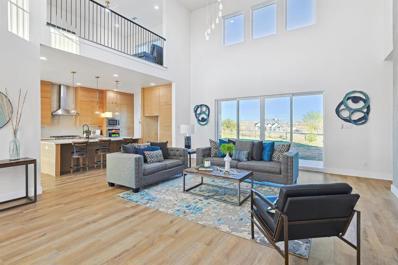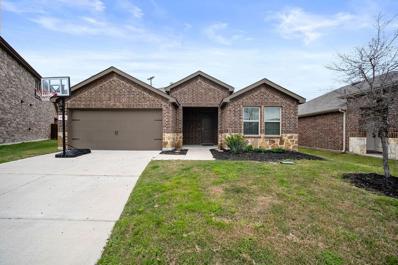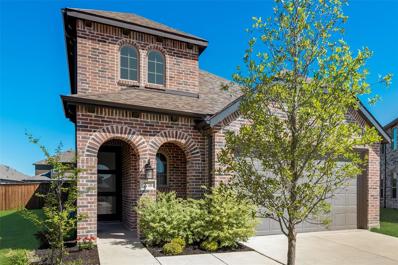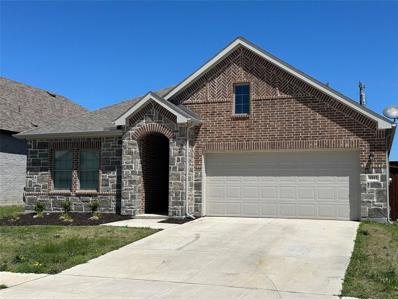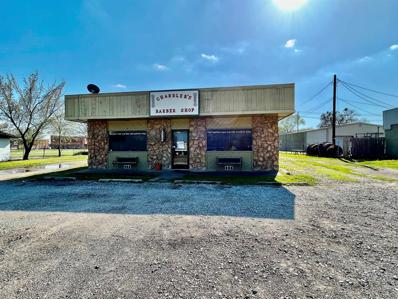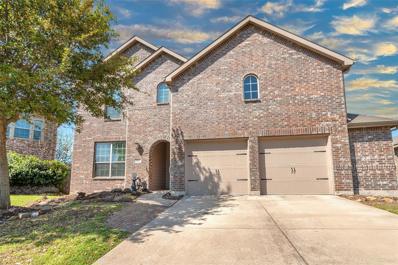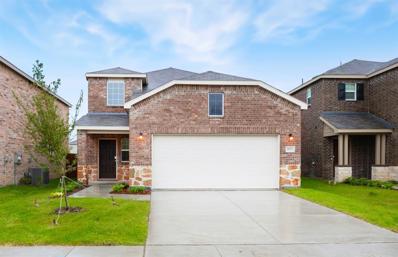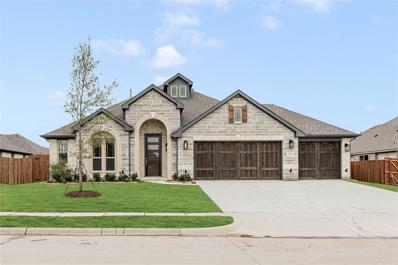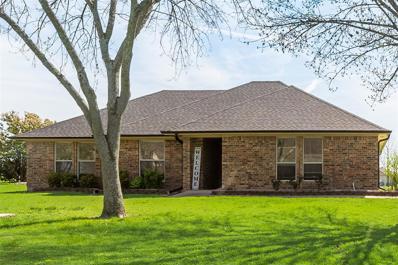Forney TX Homes for Rent
$330,000
516 Auburn Lane Forney, TX 75126
- Type:
- Single Family
- Sq.Ft.:
- 1,950
- Status:
- Active
- Beds:
- 4
- Lot size:
- 0.19 Acres
- Year built:
- 2016
- Baths:
- 2.00
- MLS#:
- 20593297
- Subdivision:
- Eagle Ridge Ph 2a
ADDITIONAL INFORMATION
Price Improved by $15K â Nowâs Your Chance! This exceptional 4-bedroom, 2-bathroom home in Forney has been updated, with a stunning 2020 remodel that includes hardwood floors, a completely redesigned kitchen, and a modernized bathroom. Built in 2016, this spacious home features an open-concept layout with recently refinished red oak floors that flow throughout. The custom chefâs kitchen is the heart of the home, equipped with a large island, quartz countertops, farmhouse sink, gas range, built-in beverage fridge, and a stylish backsplash. The master suite is a private retreat, boasting a luxurious ensuite with a garden tub, separate shower, and dual walk-in closets. Three additional bedrooms provide flexibility and comfort, and the renovated second bath adds a contemporary touch. Step outside to a private, fenced backyard with a 10x10 storage shed, and enjoy the added convenience of a separate laundry room and front-facing garage. Ideally located near shopping, parks, and more, this move-in-ready home is perfect for family gatherings and entertaining. With outstanding upgrades throughout, schedule your showing today to discover all that this beautiful home has to offer!
- Type:
- Single Family
- Sq.Ft.:
- 1,560
- Status:
- Active
- Beds:
- 4
- Lot size:
- 0.13 Acres
- Year built:
- 2016
- Baths:
- 2.00
- MLS#:
- 20587646
- Subdivision:
- Travis Ranch Ph 2b1
ADDITIONAL INFORMATION
This move-in ready 1-story home in Travis Ranch boasts a beautiful interior. Granite countertops in the kitchen and laminate wood flooring add warmth and charm. A designer color palette complements the abundance of natural light, creating a versatile space for any decor. The open-concept floor plan effortlessly connects the spacious living room with the heart of the home, the kitchen. Step outside to the fenced backyard and covered patio, perfect for enjoying the outdoors. With an attached 2-car garage for security and extra storage, this gem shouldn't be missed.
$539,000
1108 Sandgate Drive Forney, TX 75126
- Type:
- Single Family
- Sq.Ft.:
- 2,726
- Status:
- Active
- Beds:
- 4
- Lot size:
- 0.18 Acres
- Year built:
- 2021
- Baths:
- 4.00
- MLS#:
- 20583895
- Subdivision:
- Devonshire Village 13a
ADDITIONAL INFORMATION
Perry Home is truly impressive and located in the Reserve section of highly sought after Master planned community of Devonshire,offering a spacious one-story layout with 4 bedrooms,3.1 baths,and a game room or media room,all situated on a generous lot.The game room could be used as a study, 2nd living area, or home school space.In the kitchen, you will find convenience and style, with a corner walk-in pantry,quartz counters,and an oversized island with cabinets that open from the front for additional storage.The dining space offers a wonderful view of the backyard and is a great size.The family room is highlighted by a wall of windows and a charming wood mantel fireplace.There is a luxurious primary suite,featuring a bedroom with lots of natural light leading to an ensuite bath complete with dual vanities,a garden tub,a separate glass-enclosed shower,and a generously sized walk-in closet.3 additional bedrooms split for privacy.REFRIGERATOR AND WASHER AND DRYER WILL STAY WITH THE HOUSE.
- Type:
- Single Family
- Sq.Ft.:
- 2,103
- Status:
- Active
- Beds:
- 3
- Lot size:
- 0.15 Acres
- Year built:
- 2024
- Baths:
- 3.00
- MLS#:
- 20590591
- Subdivision:
- Devonshire Classic 50-55
ADDITIONAL INFORMATION
Ready NOW - Step inside Bloomfield's Jasmine floor plan! This single story boasts 3 bedrooms, 2.5 baths & a Study. Contemporary layout with spacious rooms, wide hallways, and grand windows to bring a light and airy feel. Explore the heart of the home, the expansive kitchen complete with custom cabinets, spacious island, gorgeous counter tops, built-in SS gas appliances, and Wood-look Tile flooring in common areas. Open-concept Family Room comes with cozy Stone-to-Mantel gas Fireplace! Spacious Primary Suite includes large WIC, and separate shower & bathtub in the ensuite for the ultimate retreat. Notable features of this home include a Covered Patio, 2in faux wood blinds, and full landscaping in a prime location. Tall ceilings add to the allure, while the lot backing up to an open space park area offers additional tranquility. Enjoy amenities like 2 Pools, a Splash Pad, Volleyball & Basketball Courts, and Trails right at your doorstep! Visit Bloomfield at Devonshire today.
$529,990
311 Symphony Avenue Forney, TX 75126
- Type:
- Single Family
- Sq.Ft.:
- 3,714
- Status:
- Active
- Beds:
- 4
- Lot size:
- 0.37 Acres
- Year built:
- 2024
- Baths:
- 4.00
- MLS#:
- 20589896
- Subdivision:
- Lovers Landing
ADDITIONAL INFORMATION
This Beazer Home is certified by the Department of Energy as a Zero Energy Ready Home with 2x6 exterior walls and spray foam insulation. It features 4 bed, 3.5 bath, study, formal dining, media room, and upstairs loft. Youâll fall in love with the open concept floorplan with study, first floor guest room, formal dining, and two-story ceilings on great room. Large laundry room, mud room with bench, huge primary bedroom with sitting area, primary bath with dual separate vanities and large walk-in closet, upstairs gameroom, media room, fireplace, covered patio and front porch. *Days on market is based on start of construction* *Expected completion date Oct 2024*
$259,900
1013 Bend Court Forney, TX 75126
- Type:
- Single Family
- Sq.Ft.:
- 2,033
- Status:
- Active
- Beds:
- 3
- Lot size:
- 0.13 Acres
- Year built:
- 2005
- Baths:
- 2.00
- MLS#:
- 20582300
- Subdivision:
- Travis Ranch Ph 3a
ADDITIONAL INFORMATION
****Seller to contribute up to 3% in closing costs as allowable**** Introducing this charming formal model home with 3 bedrooms, 2 bathrooms, and an office or bonus room. This well-designed residence offers a great layout, perfect for comfortable living and entertaining guests. With its spacious bedrooms, ample natural light, and a versatile office or den, this home provides the ideal space for work or relaxation. The primary bedroom includes a large walk-in closet and an en suite bathroom boasting a double shower, dual vanity, and water closet. The backyard offers endless possibilities for creating your own oasis, plus there is a community pool. Don't miss the opportunity to make this house your dream home. Schedule a showing today.
- Type:
- Single Family
- Sq.Ft.:
- 2,938
- Status:
- Active
- Beds:
- 4
- Lot size:
- 0.35 Acres
- Year built:
- 2024
- Baths:
- 3.00
- MLS#:
- 20589811
- Subdivision:
- Lovers Landing
ADDITIONAL INFORMATION
This Beazer Home is certified by the Department of Energy as a Zero Energy Ready Home with 2x6 exterior walls and spray foam insulation. It features 4 beds, 3 bath, study, formal dining, and covered patio. Youâll fall in love with the oversized lot, open concept single story floorplan with vaulted ceiling in great room, study, large laundry room, mud room with bench, formal dining room, kitchen with tons of cabinets space and large walk-in pantry, covered patio, and fireplace. *Days on market is based on start of construction* *Expected completion date October 2024*
- Type:
- Single Family
- Sq.Ft.:
- 3,590
- Status:
- Active
- Beds:
- 4
- Lot size:
- 0.35 Acres
- Year built:
- 2024
- Baths:
- 4.00
- MLS#:
- 20589688
- Subdivision:
- Lovers Landing
ADDITIONAL INFORMATION
This Beazer Home is certified by the Department of Energy as a Zero Energy Ready Home with 2x6 exterior walls and spray foam insulation. It features 4 bed, 3 bath, study, formal dining, media room, and upstairs loft. Youâll fall in love with the open concept floorplan with soaring two-story ceilings in great room, study with storage closet, formal dining room, stunning curved staircase, kitchen with large walk-in pantry and butler's pantry to formal dining, large primary bedroom with oversized walk-in closet, upstairs loft with view below to great room, media room and 3 secondary bedrooms all with walk-in closets, and covered patio. *Days on market is based on start of construction* *Expected completion date Oct 2024*
$398,990
1913 Huron Drive Forney, TX 75126
- Type:
- Single Family
- Sq.Ft.:
- 2,715
- Status:
- Active
- Beds:
- 4
- Lot size:
- 0.14 Acres
- Year built:
- 2024
- Baths:
- 3.00
- MLS#:
- 20588310
- Subdivision:
- Las Lomas
ADDITIONAL INFORMATION
MLS# 20588310 - Built by Chesmar Homes - Ready Now! ~ The Rockdale plan is a gorgeous 1.5 story with 4 bedrooms, 3 baths, and a 2 Car front entry garage. The large family room opens into the kitchen and dining room, perfect for the family that likes to entertain or just be together. Gorgeous quartz kitchen countertops with white cabinets color. Las Lomas is located in the highly desirable city of Forney. Las Lomas offers an ideal blend of open space and a comfortable lifestyle. Also, it is a short driving distance from shopping and entertainment!
$429,990
1529 Teton Drive Forney, TX 75126
- Type:
- Single Family
- Sq.Ft.:
- 2,816
- Status:
- Active
- Beds:
- 4
- Lot size:
- 0.14 Acres
- Year built:
- 2024
- Baths:
- 3.00
- MLS#:
- 20588087
- Subdivision:
- Las Lomas
ADDITIONAL INFORMATION
MLS# 20588087 - Built by Chesmar Homes - Ready Now! ~ The San Angelo plan is a gorgeous 2 story with 4 bedrooms, 3 baths, and a 2 Car front entry garage. Large family room open into the kitchen and dining room, perfect for the family that likes to entertain or just be together. Gorgeous quartz kitchen countertops with white cabinets color. Las Lomas is located in the highly desirable city of Forney, Las Lomas offers an ideal blend of open space and a comfortable lifestyle. Also, it is a short driving distance from shopping and entertainment!
$409,990
1527 Teton Drive Forney, TX 75126
- Type:
- Single Family
- Sq.Ft.:
- 2,715
- Status:
- Active
- Beds:
- 4
- Lot size:
- 0.14 Acres
- Year built:
- 2024
- Baths:
- 3.00
- MLS#:
- 20587953
- Subdivision:
- Las Lomas
ADDITIONAL INFORMATION
MLS# 20587953 - Built by Chesmar Homes - Ready Now! ~ The Rockdale plan is a gorgeous 1.5 story with 4 bedrooms, 3 baths, and a 2 Car front entry garage. large family room open into the kitchen and dining room, perfect for the family that likes to entertain or just be together. Gorgeous quartz kitchen countertops with white cabinets color. Las Lomas is located in the highly desirable city of Forney, Las Lamos offers an ideal blend of open space and a comfortable lifestyle. Also, it is a short driving distance from shopping and entertainment!
$285,000
1411 Tarzan Drive Forney, TX 75126
- Type:
- Single Family
- Sq.Ft.:
- 1,409
- Status:
- Active
- Beds:
- 3
- Lot size:
- 0.11 Acres
- Year built:
- 2022
- Baths:
- 2.00
- MLS#:
- 20587196
- Subdivision:
- Travis Ranch Marina
ADDITIONAL INFORMATION
REDUCED PRICE MOTIVATED SELLER! Discover comfort and style with this well-appointed D.R. Horton home perfectly nestled within walking distance to scenic Lake Ray Hubbard in the coveted Forney ISD. Adorned with a tasteful blend of luxury vinyl and custom tile, this showstopper is sure to impress. Quartz counters perfectly paired with stainless appliances amplify the home's elegance. Stylish living comes alive in the open layout featuring a smooth flow between rooms. Be mesmerized by the beautiful finishes that give a touch of class to the property. Exterior-wise, the home presents an impeccable full brick construction and a large backyard for outdoor entertaining. Set your foot in the spacious two-car garage and experience worry-free living with amenities like a tankless water heater, full gutters, epoxy floors and more!
- Type:
- Single Family
- Sq.Ft.:
- 2,877
- Status:
- Active
- Beds:
- 4
- Lot size:
- 0.35 Acres
- Year built:
- 2024
- Baths:
- 3.00
- MLS#:
- 20586850
- Subdivision:
- Lovers Landing
ADDITIONAL INFORMATION
This Beazer Home is certified by the Department of Energy as a Zero Energy Ready Home with 2x6 exterior walls and spray foam insulation. It features 4 bed, 3 bath, study, formal dining, media room, upstairs loft, 3 car garage and covered patio. Youâll fall in love with the oversized lot, 2 story ceilings in living room, stunning curved staircase, kitchen with large center island and large walk-in pantry, mud room with mud bench, covered patio, study, guest bedroom on first floor, upstairs gameroom, and media room. *Days on market is based on start of construction* *Expected completion date October 2024*
$423,900
756 Vineyard Way Forney, TX 75126
- Type:
- Single Family
- Sq.Ft.:
- 2,515
- Status:
- Active
- Beds:
- 3
- Lot size:
- 0.17 Acres
- Year built:
- 2024
- Baths:
- 3.00
- MLS#:
- 20582976
- Subdivision:
- Overland Grove
ADDITIONAL INFORMATION
Welcome to the Paxton at Overland Grove, a beautiful one-story offering abundant living space. As you enter the home from an ample front porch, youâll be impressed by the beautiful open-concept layout, anchored by a spacious great room with direct access to the covered patio and elegant kitchenâboasting a generous island and charming dining area. Youâll also appreciate two secondary bedrooms with walk-in closetsâone with an attached bathâplus a versatile study, full hall bath, mud room, pocket office and convenient laundry room. Nested in the back of the home, the spectacular ownerâs suite showcases a roomy walk-in closet and a deluxe bathroom with dual sinks and benched shower. Enjoy fantastic community amenities and lifestyle features at a 2.2 tax rate! No MUD or PID, and just walking distance to the brand new OB Johnson Elementary located within the community! Est November completion!
$334,990
2209 VanCe Drive Forney, TX 75126
- Type:
- Single Family
- Sq.Ft.:
- 2,343
- Status:
- Active
- Beds:
- 5
- Lot size:
- 0.2 Acres
- Year built:
- 2018
- Baths:
- 4.00
- MLS#:
- 20558349
- Subdivision:
- Travis Ranch Ph 2c
ADDITIONAL INFORMATION
SELLERS WILL CONTRIBUTE $5000 TOWARDS BUYERS CLOSING COST ! Beautiful and Clean 5 Bedrooms, 3.5 Baths and a Formal Dining in a desirable Travis Ranch Subdivision. Spacious Kitchen with granite counter tops. Lots of Cabinet Spaces. Stainless Steel Appliances. Nice size backyard that can accomodate a Swimming Pool. Amenity Center with pool, Club house and play ground. This is a must see Gorgeous home !
- Type:
- Single Family
- Sq.Ft.:
- 4,000
- Status:
- Active
- Beds:
- 4
- Lot size:
- 1.7 Acres
- Year built:
- 2023
- Baths:
- 3.00
- MLS#:
- 20580833
- Subdivision:
- Lakeview Estates
ADDITIONAL INFORMATION
BUILDER'S INCENTIVE OF $10K FOR FULL PRICE OFFER. Spectacular custom modern 4 bd 3 bath home in gated community on 1.7-acre lot. No MUD taxes! Save thousands on property taxes. Rate is 1.75%. This home features beautiful large solid white brick and stucco, double mahogany front door, black picture windows. Custom stained white oak cabinets in kitchen and master. Kitchen upgraded SS appliances, quartz countertops and ample countertop space with large island. Spacious double ceiling living room with Venetian plaster wood burning fireplace. High end light fixtures, fans and chandeliers. Luxury hardware and fixtures in all bathrooms. Master bath with free standing tub plus glass enclosed shower. Bonus room (wet bar, media or game room) with full bath. Metal rod railing for stairs and upstairsâ balcony. Luxury vinyl throughout. Back covered porch with sliding doors off master and living rooms. High efficiency tankless water heaters and 3 heat pump HVAC systems. 3 car garage with 220V plug. Access to pond for fishing and canoeing.
$264,000
1234 Trevino Road Forney, TX 75126
- Type:
- Single Family
- Sq.Ft.:
- 1,652
- Status:
- Active
- Beds:
- 3
- Lot size:
- 0.17 Acres
- Year built:
- 2021
- Baths:
- 2.00
- MLS#:
- 20578675
- Subdivision:
- Travis Ranch Ph 1h
ADDITIONAL INFORMATION
Come check out this charming 3 bedroom 2 bathroom home. The open floorplan allows for easy flow between the living area, dining area and kitchen. The owner suite features a huge walk in closet. The 2 additional bedrooms are perfect for a growing family or for use as home office or guest room. The huge backyard provides a great outdoor space for relaxation or entertaining, with a covered patio. Don't miss the opportunity to make this wonderful property your new home.
$424,900
2716 Runnels Court Forney, TX 75126
- Type:
- Single Family
- Sq.Ft.:
- 2,283
- Status:
- Active
- Beds:
- 3
- Lot size:
- 0.27 Acres
- Year built:
- 2021
- Baths:
- 3.00
- MLS#:
- 20567040
- Subdivision:
- Clements Ranch Ph 5
ADDITIONAL INFORMATION
Stunning home in the highly desired Clements Ranch subdivision on a premium spacious lot. This elegant home is loaded with upgrades and is a must-see. Nestled conveniently near Rockwall, I-30 and Hwy 80, for easy access to downtown Dallas. Close to shopping, dining, schools and Lake Ray Hubbard. Step inside to a light-filled open floor plan featuring a spacious living area that opens to an expanded kitchen with quartz counters, double high cabinets, a large island, farmhouse sink, double oven and 5 burner cooktop. The owners suite and bath are truly luxurious with a frameless shower, double sink, walk-in closet and more. Upgraded flooring and fixtures throughout. 8ft paneled doors. Filtered water throughout and tankless water heater. The backyard offers a covered patio, plenty of room to play and room for a pool. Enjoy community amenities including lakes, a dog park, playground, pool, walking trails, basketball court and soccer fields. Experience comfortable living with added elegance.
$337,000
1966 Marble Lane Forney, TX 75126
- Type:
- Single Family
- Sq.Ft.:
- 1,923
- Status:
- Active
- Beds:
- 3
- Lot size:
- 0.11 Acres
- Year built:
- 2018
- Baths:
- 3.00
- MLS#:
- 20575491
- Subdivision:
- Heartland Ph 8
ADDITIONAL INFORMATION
Discover luxury living in Heartland, Texas! This impeccable 6-year-old home boasts 1923 sq ft, 3 beds, and 2.5 baths. Enjoy wood laminate flooring in main areas, and carpet in bedrooms. The open-concept design features a spacious kitchen with granite countertops, stainless steel appliances, recessed lighting, and a large island. There's room for dining table and open right into the living room great for gathering with friends and family. Retreat to the master suite with 2 windows for natural light. The master bath has dual sinks, a deep soaker tub, separate shower, and walk-in closet. Upstairs, find a versatile loft useful for a gameroom or media room and half bath. Community amenities include local schools in walking distance, lakes, trails, pools, parks, and a gym. Imagine invigorating walks through the neighborhood, a work out at the neighborhood gym, relaxing by the pool, or catching fish in the pond, then grilling on your covered patio. Live the dreamâschedule your tour today!
$370,000
1812 Lockhart Drive Forney, TX 75126
- Type:
- Single Family
- Sq.Ft.:
- 1,974
- Status:
- Active
- Beds:
- 4
- Lot size:
- 0.14 Acres
- Year built:
- 2021
- Baths:
- 2.00
- MLS#:
- 20544149
- Subdivision:
- Gateway Parks Add
ADDITIONAL INFORMATION
You will be impressed by an open floor plan that highlights a spacious great room, dining room and a gourmet kitchen with shaker cabinets, gas stove, solid surface countertops and stainless steel appliances. Owner's suite with spa like bath with dual sinks, glass shower and upgraded tile. Upgrades throughout like 10 foot ceilings, water heater and premium flooring. Covered patio and amazing yard for family and friends while close to everything.
$449,900
203 W Broad Street Forney, TX 75126
- Type:
- Retail
- Sq.Ft.:
- 945
- Status:
- Active
- Beds:
- n/a
- Lot size:
- 0.38 Acres
- Year built:
- 1980
- Baths:
- MLS#:
- 20575464
- Subdivision:
- Forney Rev
ADDITIONAL INFORMATION
LOCATION, LOCATION, LOCATION...This is a ONE-OF-A-KIND COMMERCIAL OPPORTUNITY on a HIGH TRAFFIC THOROUGHFARE near HISTORICAL DOWNTOWN FORNEY!!! This property includes a versatile building for an allowable business of your choice, as well as a currently inoperable car wash with a little office-storage space which fronts Pacific St on the back side of the lot. The site is a generous rectangle including .38 acre of land with attractive frontage on Broad St and Pacific St, which lends itself to many possibilities. If you've been pondering a small business in growing Forney, this could be the place for you, subject to City of Forney approval. DO NOT HESITATE...VIEW THIS PROPERTY TODAY!!!
- Type:
- Single Family
- Sq.Ft.:
- 2,955
- Status:
- Active
- Beds:
- 5
- Lot size:
- 0.18 Acres
- Year built:
- 2012
- Baths:
- 3.00
- MLS#:
- 20568740
- Subdivision:
- Travis Ranch Ph 2b
ADDITIONAL INFORMATION
Motivated Seller. Bring All Offers! Looking for a 2.75 assumable loan with a 2350 total monthly payment on a 4+ bedroom house? Well this is it! Ton of builder upgrades throughout this freshly painted 5 bedroom home. Including ceiling-high stone fireplace, granite, travertine, stone, slate accents, and high-end porcelain tile flooring. The kitchen is perfect for the person who loves to cook. Complete with induction cooktop, double convection oven, island and etched glass pantry door. Home has tons of extra storage and tons of space throughout. Located in the conveniently located Travis Ranch just 25 Miles east of Downtown Dallas. The Travis Ranch community has tons of walking paths, dog park, sport courts and community pool.
$326,420
1673 Box Elder Road Forney, TX 75126
- Type:
- Single Family
- Sq.Ft.:
- 2,257
- Status:
- Active
- Beds:
- 4
- Lot size:
- 0.11 Acres
- Year built:
- 2024
- Baths:
- 3.00
- MLS#:
- 20567673
- Subdivision:
- Arbordale
ADDITIONAL INFORMATION
NEW CONSTRUCTION: Arbordale by Centex in Forney. Two-story Fentress plan - Elevation LS201. Available for May-June 2024 move-in. $BR,2.5BA + Oversized homesite + Second-story game room + Tray ceiling in owner's suite + Double vanity in owner's bath - 2257 SF. Spacious home perfect for growing families, or entertaining guests.
$439,040
523 Amesbury Drive Forney, TX 75126
- Type:
- Single Family
- Sq.Ft.:
- 2,243
- Status:
- Active
- Beds:
- 4
- Lot size:
- 0.21 Acres
- Year built:
- 2024
- Baths:
- 2.00
- MLS#:
- 20567144
- Subdivision:
- Fox Hollow
ADDITIONAL INFORMATION
NEW! NEVER LIVED IN & Quick Close Available. Bloomfield's Hawthorne presents a charming single-story layout, boasting 4 bedrooms & 2 baths with contemporary upgrades. Step inside the 8' stained wood & rain glass entry door to discover the beautiful glazed porcelain wood-look tile floors and the quartz countertops throughout the home. Kitchen boasts a spacious island, gas SS appliances, and undercabinet lighting. Retreat to the Primary Suite, where ample space welcomes a king bed with ease, while the additional 3 rooms offer versatile options to suit your needs. Noteworthy features include a Covered Patio with a gas drop for outdoor enjoyment, cedar doors on a huge 3-car garage, gutters, exterior uplighting, and 2in faux wood blinds. Don't overlook the bright study at the front, offering a serene space for work or relaxation, or use as for a formal dining room. Be sure to visit Bloomfield's model in Fox Hollow to experience the charm of the area and explore this inviting home firsthand!
$450,000
16499 Hilltop Lane Forney, TX 75126
- Type:
- Single Family
- Sq.Ft.:
- 1,697
- Status:
- Active
- Beds:
- 3
- Lot size:
- 2.14 Acres
- Year built:
- 1983
- Baths:
- 2.00
- MLS#:
- 20566451
- Subdivision:
- Davis
ADDITIONAL INFORMATION
Surrounded by that good old country serene with only about 10 homes located on this cul-de-sac street you will see a rare opportunity in this 3 bedroom, 2 bath, 2 car attached garage home, 1 detached garage and at least another 2 to 3 detached garage or shop sitting on 2 acres with lots of mature trees. The middle garage is 22 by 22. The shop is 39 in width and 29 in depth with no electricity. This home has a sprinkler system for the foundation only. Roof and gutters were replaced in January of 2023. This home is only about 5 miles to Highway 80 in Forney and about 10 miles to highway 30 in Rockwall for all of your shopping needs. Come take a look at this beautiful property before someone else is sitting on this back porch having get togethers with friends and family and building lots of memories. See you soon...

The data relating to real estate for sale on this web site comes in part from the Broker Reciprocity Program of the NTREIS Multiple Listing Service. Real estate listings held by brokerage firms other than this broker are marked with the Broker Reciprocity logo and detailed information about them includes the name of the listing brokers. ©2024 North Texas Real Estate Information Systems
Forney Real Estate
The median home value in Forney, TX is $331,800. This is higher than the county median home value of $326,600. The national median home value is $338,100. The average price of homes sold in Forney, TX is $331,800. Approximately 71.54% of Forney homes are owned, compared to 23.27% rented, while 5.2% are vacant. Forney real estate listings include condos, townhomes, and single family homes for sale. Commercial properties are also available. If you see a property you’re interested in, contact a Forney real estate agent to arrange a tour today!
Forney, Texas has a population of 22,770. Forney is more family-centric than the surrounding county with 46.28% of the households containing married families with children. The county average for households married with children is 39.8%.
The median household income in Forney, Texas is $93,803. The median household income for the surrounding county is $75,187 compared to the national median of $69,021. The median age of people living in Forney is 32.3 years.
Forney Weather
The average high temperature in July is 94.7 degrees, with an average low temperature in January of 33.7 degrees. The average rainfall is approximately 41.6 inches per year, with 0.6 inches of snow per year.

