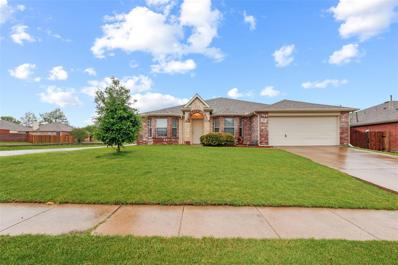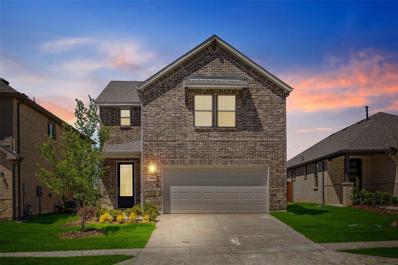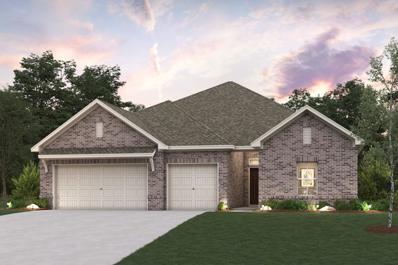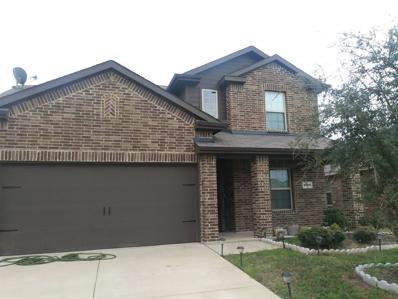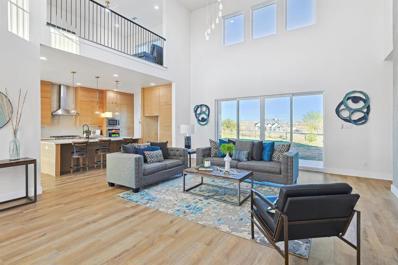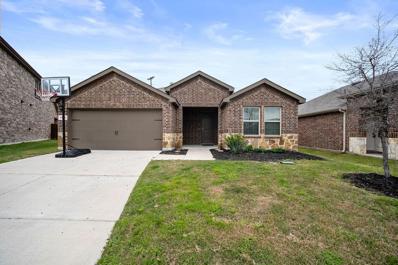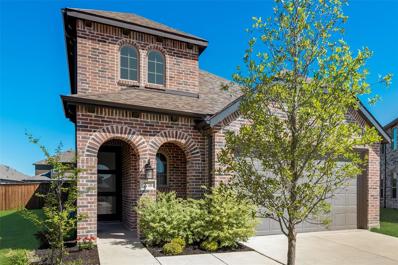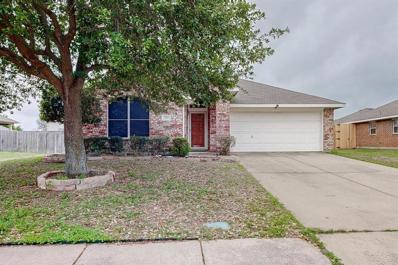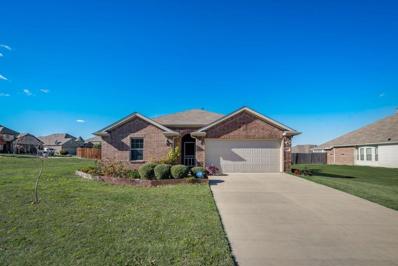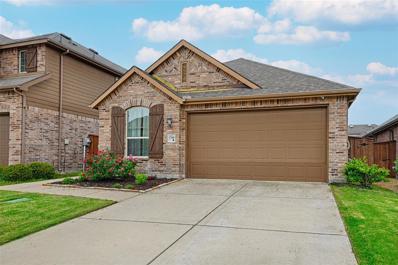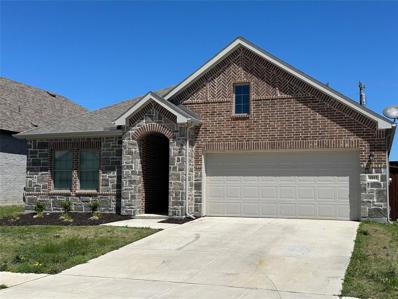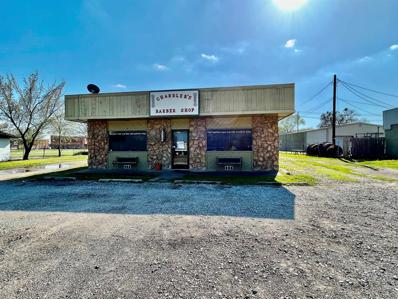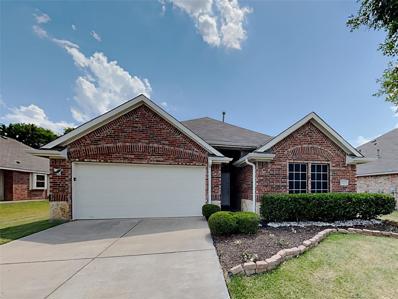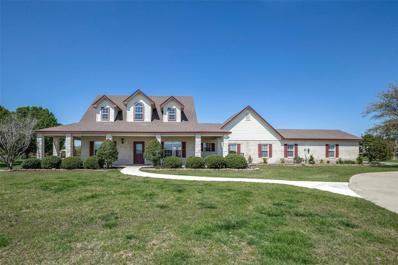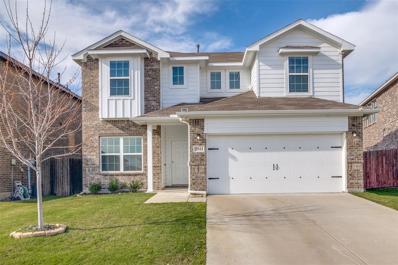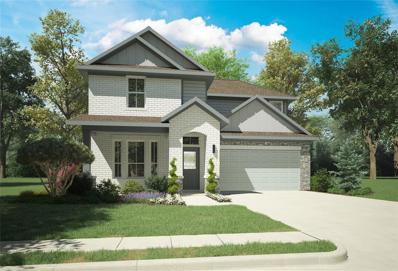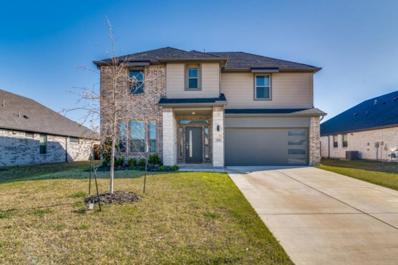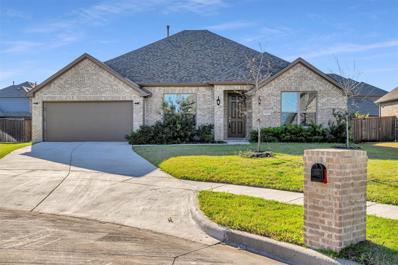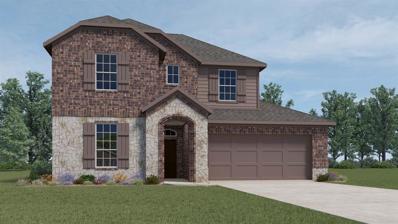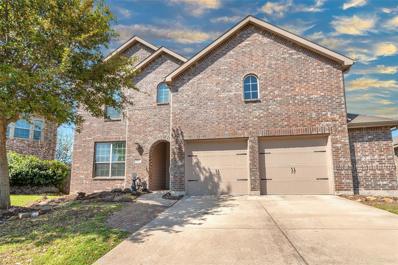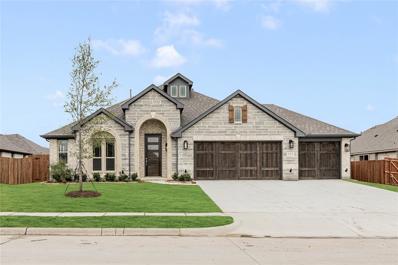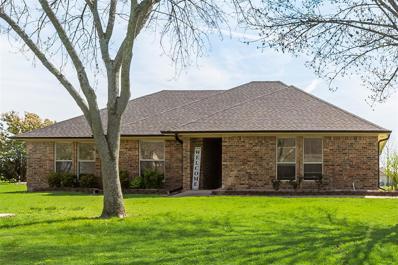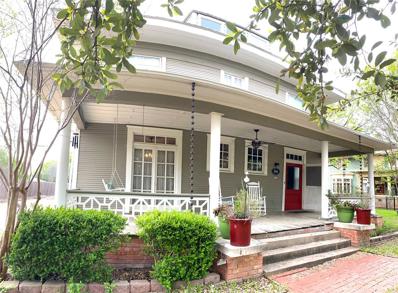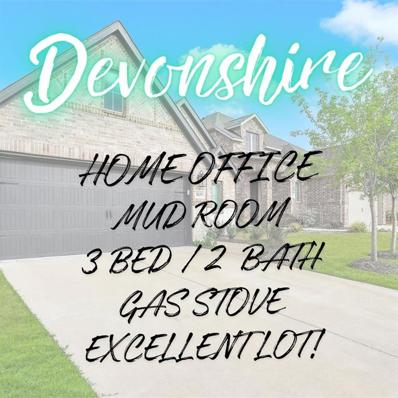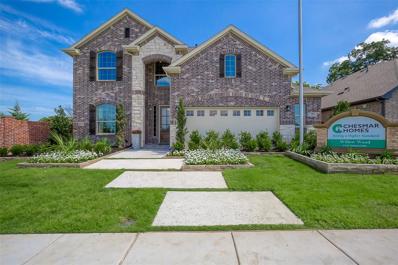Forney TX Homes for Rent
- Type:
- Single Family
- Sq.Ft.:
- 2,484
- Status:
- Active
- Beds:
- 4
- Lot size:
- 0.22 Acres
- Year built:
- 2002
- Baths:
- 2.00
- MLS#:
- 20585038
- Subdivision:
- Windmill Farms
ADDITIONAL INFORMATION
Only $120 per sf for this beautiful, spacious 2484 sf, 4 bdrm, 2 bth home on a corner lot (0.22 acres). Lots of upgrades w a gorgeous stone-brick arch entrance, 2 living areas, 4 bdrms, 3 with walk-in closets, an office with walk-in closet (can be used as a 5th bdrm), granite countertops in kitchen & bathrooms, upgraded tile and engineered wood flooring, custom interior paint, large open kitchen, and fireplace in den. The roof was replaced with upgraded 50-yr shingle appr 10-12 yrs ago. Double-door gate on street side and single-door gate on other side. Located in the great community of Windmill Farms which includes 2 community pools, ponds, ducks, fishing, parks, extensive sidewalks to walk or jog on, and elementary, middle, intermediate, High schools in the sought-after Forney ISD. Exceptional curb-appeal and great price! (Owner Thomas Emmons is a licensed Real Estate agent in the State of Texas with StepStone Realty, License # 0572467.) TITLE OPEN @ Ranger Title, Forney!
- Type:
- Single Family
- Sq.Ft.:
- 2,191
- Status:
- Active
- Beds:
- 3
- Lot size:
- 0.11 Acres
- Year built:
- 2023
- Baths:
- 3.00
- MLS#:
- 20585668
- Subdivision:
- Devonshire
ADDITIONAL INFORMATION
MLS# 20585668 - Built by Ashton Woods Homes - Ready Now! ~ Brand new Ashton Woods home located in the amenity rich community, Devonshire! The Kaufman floorplan is a two story home with ACME brick, covered front and back yard patio. This home showcases the Ashton Woods Timeless Premium Collection, boasting upgraded flooring and LED disc lighting throughout. The gourmet kitchen is a chef's dream, featuring an expansive eat-in, bar top island with elegant solid surface countertops, complemented by a stylish ceramic tile backsplash and 42-inch cabinets. A stainless steel undermount sink, Moen faucet, and Whirlpool stainless steel appliance package including a gas cooktop, vent hood, built-in microwave, oven, and dishwasher!
$439,040
756 Vineyard Way Forney, TX 75126
- Type:
- Single Family
- Sq.Ft.:
- 2,515
- Status:
- Active
- Beds:
- 3
- Lot size:
- 0.17 Acres
- Year built:
- 2024
- Baths:
- 3.00
- MLS#:
- 20582976
- Subdivision:
- Overland Grove
ADDITIONAL INFORMATION
Ask your community sales manager about incredible rates PLUS closing cost allowances on this home! Welcome to the Paxton at Overland Grove, a beautiful one-story offering abundant living space. As you enter the home from an ample front porch, youâll be impressed by the beautiful open-concept layout, anchored by a spacious great room with direct access to the covered patio and elegant kitchenâboasting a generous island and charming dining area. Youâll also appreciate two secondary bedrooms with walk-in closetsâone with an attached bathâplus a versatile study, full hall bath, mud room, pocket office and convenient laundry room. Nested in the back of the home, the spectacular ownerâs suite showcases a roomy walk-in closet and a deluxe bathroom with dual sinks and benched shower. Enjoy fantastic community amenities and lifestyle features at a 2.2 tax rate! No MUD or PID, and just walking distance to the brand new OB Johnson Elementary located within the community! Est October completion!
$334,990
2209 VanCe Drive Forney, TX 75126
- Type:
- Single Family
- Sq.Ft.:
- 2,343
- Status:
- Active
- Beds:
- 5
- Lot size:
- 0.2 Acres
- Year built:
- 2018
- Baths:
- 4.00
- MLS#:
- 20558349
- Subdivision:
- Travis Ranch Ph 2c
ADDITIONAL INFORMATION
SELLERS WILL CONTRIBUTE $5000 TOWARDS BUYERS CLOSING COST ! Beautiful and Clean 5 Bedrooms, 3.5 Baths and a Formal Dining in a desirable Travis Ranch Subdivision. Spacious Kitchen with granite counter tops. Lots of Cabinet Spaces. Stainless Steel Appliances. Nice size backyard that can accomodate a Swimming Pool. Amenity Center with pool, Club house and play ground. This is a must see Gorgeous home !
- Type:
- Single Family
- Sq.Ft.:
- 4,000
- Status:
- Active
- Beds:
- 4
- Lot size:
- 1.7 Acres
- Year built:
- 2023
- Baths:
- 3.00
- MLS#:
- 20580833
- Subdivision:
- Lakeview Estates
ADDITIONAL INFORMATION
Spectacular custom midcentury modern 4 bd 3 bath home in gated community on 1.7-acre lot. This home features beautiful large solid white brick and stucco, double mahogany front door, black picture windows. Custom stained white oak cabinets in kitchen and master. Kitchen upgraded SS appliances, quartz countertops and ample countertop space with large island. Spacious double ceiling living room with Venetian plaster wood burning fireplace. High end light fixtures, fans and chandeliers. Luxury hardware and fixtures in all bathrooms. Master bath with free standing tub plus glass enclosed shower with bench. Bonus room (wet bar, media or game room) with full bath. Metal rod railing for stairs and upstairsâ balcony. Luxury vinyl and tile flooring throughout. Back covered porch with sliding doors off master and living rooms. High efficiency tankless water heaters and 3 heat pump HVAC systems. 3 car garage with 220V plug for charging. Access to pond for fishing and canoeing.
$279,000
1234 Trevino Road Forney, TX 75126
- Type:
- Single Family
- Sq.Ft.:
- 1,652
- Status:
- Active
- Beds:
- 3
- Lot size:
- 0.17 Acres
- Year built:
- 2021
- Baths:
- 2.00
- MLS#:
- 20578675
- Subdivision:
- Travis Ranch Ph 1h
ADDITIONAL INFORMATION
Come check out this charming 3 bedroom 2 bathroom home. The open floorplan allows for easy flow between the living area, dining area and kitchen. The owner suite features a huge walk in closet. The 2 additional bedrooms are perfect for a growing family or for use as home office or guest room. The huge backyard provides a great outdoor space for relaxation or entertaining, with a covered patio. Don't miss the opportunity to make this wonderful property your new home.
$424,900
2716 Runnels Court Forney, TX 75126
- Type:
- Single Family
- Sq.Ft.:
- 2,283
- Status:
- Active
- Beds:
- 3
- Lot size:
- 0.27 Acres
- Year built:
- 2021
- Baths:
- 3.00
- MLS#:
- 20567040
- Subdivision:
- Clements Ranch Ph 5
ADDITIONAL INFORMATION
Stunning home in the highly desired Clements Ranch subdivision on a premium spacious lot. This elegant home is loaded with upgrades and is a must-see. Nestled conveniently near Rockwall, I-30 and Hwy 80, for easy access to downtown Dallas. Close to shopping, dining, schools and Lake Ray Hubbard. Step inside to a light-filled open floor plan featuring a spacious living area that opens to an expanded kitchen with quartz counters, double high cabinets, a large island, farmhouse sink, double oven and 5 burner cooktop. The owners suite and bath are truly luxurious with a frameless shower, double sink, walk-in closet and more. Upgraded flooring and fixtures throughout. 8ft paneled doors. Filtered water throughout and tankless water heater. The backyard offers a covered patio, plenty of room to play and room for a pool. Enjoy community amenities including lakes, a dog park, playground, pool, walking trails, basketball court and soccer fields. Experience comfortable living with added elegance.
$327,500
127 Hazelnut Trail Forney, TX 75126
- Type:
- Single Family
- Sq.Ft.:
- 1,892
- Status:
- Active
- Beds:
- 3
- Lot size:
- 0.19 Acres
- Year built:
- 2004
- Baths:
- 2.00
- MLS#:
- 20532728
- Subdivision:
- Trails Of Chestnut Meadow Ph 2
ADDITIONAL INFORMATION
*** MOTIVATED SELLERS *** This outstanding 3-bedroom, 2-bathroom single-story home is ready for immediate occupancy. At its core is an open-plan kitchen with an adjoining breakfast area, leading into a spacious living space. The home also offers a separate dining room, perfect for intimate meals. The private primary suite includes a large bathroom with a recently updated shower and a sizable walk-in closet with laminate flooring. Outside, the expansive backyard boasts a covered patio and a new fence that provides security and privacy, ideal for play or entertainment. Located in the Trails of Chestnut Meadow community, this home is conveniently near top-rated schools, the heart of Forney, major highways, and downtown Dallas.
$299,900
3101 Persimmons Way Forney, TX 75126
- Type:
- Single Family
- Sq.Ft.:
- 1,957
- Status:
- Active
- Beds:
- 3
- Lot size:
- 0.28 Acres
- Year built:
- 2014
- Baths:
- 2.00
- MLS#:
- 20570502
- Subdivision:
- Heather Hollow Windmill Farms
ADDITIONAL INFORMATION
Community Pool for Hot Summer...Rare opportunity to own a beautifully designed home on an oversized corner lot in quiet subdivision. The home features 3 bedrooms, 2 bathrooms and 2 car garage, meticulously maintained by the owners. As you step inside, you'll be greeted by an open-concept layout that seamlessly blends the kitchen with the living room, perfect for entertaining guests & family. The kitchen has new upgraded luxury Quartz countertops. With high ceilings & large windows, the entire home is bathed in natural light. The split floor plan ensures privacy for the Primary Suite which features a cozy sitting area, providing a private retreat within your own home. The secondary bedrooms offer plenty of space and larger closets. The property boasts a spacious backyard, entertaining deck, extra large corner yard (only one neighboring home). Room for everyone to relax & play. The community offers easy access to highways and has a playground and community pool. HEB-Costco Opening Soon!
$341,999
1966 Marble Lane Forney, TX 75126
- Type:
- Single Family
- Sq.Ft.:
- 1,923
- Status:
- Active
- Beds:
- 3
- Lot size:
- 0.11 Acres
- Year built:
- 2018
- Baths:
- 3.00
- MLS#:
- 20575491
- Subdivision:
- Heartland Ph 8
ADDITIONAL INFORMATION
Discover luxury living in Heartland, Texas! This impeccable 6-year-old home boasts 1923 sq ft, 3 beds, and 2.5 baths. Enjoy wood laminate flooring in main areas, and carpet in bedrooms. The open-concept design features a spacious kitchen with granite countertops, stainless steel appliances, recessed lighting, and a large island. There's room for dining table and open right into the living room great for gathering with friends and family. Retreat to the master suite with 2 windows for natural light. The master bath has dual sinks, a deep soaker tub, separate shower, and walk-in closet. Upstairs, find a versatile loft useful for a gameroom or media room and half bath. Community amenities include local schools in walking distance, lakes, trails, pools, parks, and a gym. Imagine invigorating walks through the neighborhood, a work out at the neighborhood gym, relaxing by the pool, or catching fish in the pond, then grilling on your covered patio. Live the dreamâschedule your tour today!
$389,000
1812 Lockhart Drive Forney, TX 75126
- Type:
- Single Family
- Sq.Ft.:
- 1,974
- Status:
- Active
- Beds:
- 4
- Lot size:
- 0.14 Acres
- Year built:
- 2021
- Baths:
- 2.00
- MLS#:
- 20544149
- Subdivision:
- Gateway Parks Add
ADDITIONAL INFORMATION
You will be impressed by an open floor plan that highlights a spacious great room, dining room and a gourmet kitchen with shaker cabinets, gas stove, solid surface countertops and stainless steel appliances. Owner's suite with spa like bath with dual sinks, glass shower and upgraded tile. Upgrades throughout like 10 foot ceilings, water heater and premium flooring. Covered patio and amazing yard for family and friends while close to everything.
$449,900
203 W Broad Street Forney, TX 75126
- Type:
- Retail
- Sq.Ft.:
- 945
- Status:
- Active
- Beds:
- n/a
- Lot size:
- 0.38 Acres
- Year built:
- 1980
- Baths:
- MLS#:
- 20575464
- Subdivision:
- Forney Rev
ADDITIONAL INFORMATION
LOCATION, LOCATION, LOCATION...This is a ONE-OF-A-KIND COMMERCIAL OPPORTUNITY on a HIGH TRAFFIC THOROUGHFARE near HISTORICAL DOWNTOWN FORNEY!!! This property includes a versatile building for an allowable business of your choice, as well as a currently inoperable car wash with a little office-storage space which fronts Pacific St on the back side of the lot. The site is a generous rectangle including .38 acre of land with attractive frontage on Broad St and Pacific St, which lends itself to many possibilities. If you've been pondering a small business in growing Forney, this could be the place for you, subject to City of Forney approval. DO NOT HESITATE...VIEW THIS PROPERTY TODAY!!!
- Type:
- Single Family
- Sq.Ft.:
- 1,564
- Status:
- Active
- Beds:
- 3
- Lot size:
- 0.19 Acres
- Year built:
- 2013
- Baths:
- 3.00
- MLS#:
- 20574214
- Subdivision:
- Heather Hollow Windmill Farms
ADDITIONAL INFORMATION
Come home to this meticulously maintained residence boasting a charming brick and stone elevation, nestled in the highly coveted Windmill Farms community! Conveniently situated just off Highway 80, commuting is a breeze. This inviting abode is MOVE-IN READY, offering a single-story layout comprising 3 bedrooms, 2 full baths, and a generous backyard space. Inside, revel in the expansive open-concept floor plan accentuated by soaring ceilings in the living area. The master suite presents a relaxing garden tub, a separate shower, a spacious walk-in closet, and dual vanities. Embrace the community amenities including a sparkling pool, inviting parks, and delightful playgrounds. Don't miss the opportunity to make this your home sweet home - schedule your showing today!
- Type:
- Single Family
- Sq.Ft.:
- 2,524
- Status:
- Active
- Beds:
- 3
- Lot size:
- 1.31 Acres
- Year built:
- 2000
- Baths:
- 3.00
- MLS#:
- 20571545
- Subdivision:
- Lakeview Ests
ADDITIONAL INFORMATION
Seller offering 10k concessions for rate buy down or closing costs. Experience luxurious living in the exclusive confines of Lakeview Estates, a prestigious gated community. This exquisite 3-bdrm, 2.5-bath residence spans just over 1.3 acres & offers breathtaking views of the private lakes that adorn this picturesque enclave. Open concept living & kitchen w SS app's, eat-in bkfst area perfect for holidays and entertaining friends & family. Privacy & comfort abound w split bdrms, offering seclusion for the generously sized primary retreat. Game room adjacent to the garage provides additional rec space, complemented by ample storage throughout. The 20 x 23 workshop-extra garage is fully heated & cooled. Extra parking w a 50-amp plug-in for RVs, complete w dump station. Upgrades include new septic-2019, foundation work completed-2023, Heating unit, Roof, Dishwasher, Microwave all 2023. Located min from dwnt Dallas bringing country living w convenience of urban amenities.
$390,000
2044 Hartley Drive Forney, TX 75126
- Type:
- Single Family
- Sq.Ft.:
- 2,380
- Status:
- Active
- Beds:
- 4
- Lot size:
- 0.11 Acres
- Year built:
- 2019
- Baths:
- 3.00
- MLS#:
- 20572374
- Subdivision:
- Travis Ranch Ph 3E
ADDITIONAL INFORMATION
Zoned for ROCKWALL ISD, this home feeds into the coveted Rockwall-Heath High School and is located in a quiet cul-de-sac. Come take a peek at this charming home as it will not disappoint. From its open concept main floor that is teeming with natural light, to the kitchen that is perfect for entertaining with its gas cooktop, breakfast bar, separate island and oversized pantry, this home has it all. Relax and unwind at the end of the day on the large, extended patio that is located directly off the main living area. There is plenty of room to spread out with four bedrooms, two and a half baths, a separate office and a second living area. Office could easily be used as 5th bedroom! The community pool, playground and sports courts are nearby to give you plenty of opportunities for outdoor fun and exercise without leaving your neighborhood. Lake Ray Hubbard and all the conveniences of the city are also just a short distance away. Schedule your showing today as sellers are motivated!
$369,900
2024 Dovedale Drive Forney, TX 75126
Open House:
Tuesday, 9/24 12:00-2:00PM
- Type:
- Single Family
- Sq.Ft.:
- 2,448
- Status:
- Active
- Beds:
- 4
- Lot size:
- 0.14 Acres
- Year built:
- 2024
- Baths:
- 3.00
- MLS#:
- 20573162
- Subdivision:
- Devonshire
ADDITIONAL INFORMATION
MLS# 20573162 - Built by Trophy Signature Homes - Ready Now! ~ The Stanley II is a winning combination of comfort and adaptability. The main floor offers a bedroom with a full bath for guests. Of course, no one could blame you if you crafted an exceptional workout room instead. A wall of windows in the airy living room illuminates the space with natural light that carries into the casual dining area and the spectacular kitchen. Quartz countertops, stainless steel appliances and a gorgeous island ensure the kitchen will be everyone's favorite space. The presence of an upstairs loft near the bedrooms with a full bath creates a home-within-a-home!
$388,000
426 Ardsley Lane Forney, TX 75126
- Type:
- Single Family
- Sq.Ft.:
- 2,450
- Status:
- Active
- Beds:
- 4
- Lot size:
- 0.19 Acres
- Year built:
- 2020
- Baths:
- 3.00
- MLS#:
- 20569131
- Subdivision:
- Diamond Creek Est Ph 3
ADDITIONAL INFORMATION
***NO MUD OR PID*** This immaculate 2-story residence, built in 2020, offers a spacious and inviting atmosphere with its open floor plan spanning 2,450 square feet. Step inside to discover a sleek and stylish interior, featuring a great kitchen complete with a convenient walk-in pantry, perfect for culinary enthusiasts. Entertain guests in the cozy family room, adorned with an electric fireplace. Retreat to the primary suite conveniently located on the first level, offering privacy and comfort. Upstairs, a second family room awaits, providing additional space for relaxation and leisure and 3 additional bedrooms. Step outside to your covered patio and large backyard. Located close to schools, restaurants, and shopping destinations, this home offers unparalleled convenience without compromising on comfort and style. Don't miss out on the opportunity to make this stunning property your own. Move in ready home!
- Type:
- Single Family
- Sq.Ft.:
- 2,117
- Status:
- Active
- Beds:
- 4
- Lot size:
- 0.16 Acres
- Year built:
- 2022
- Baths:
- 3.00
- MLS#:
- 20570111
- Subdivision:
- Grayhawk Add Ph 2
ADDITIONAL INFORMATION
1% towards closing cost and $500 appraisal credit using the perferred lender. Welcome to your dream home in Forney with NO MUD or PID tax! This exquisite 4-bedroom boasts a versatile layout, featuring a private mother-in-law suite with its own bathroomâa perfect retreat for extended family or guests. Crafted with meticulous attention to detail, the home showcases premium upgrades including woodlike tile flooring and elegant tiled shower walls. The spacious owner's suite offers indulgence with a luxurious garden tub, separate drop-down shower, and expansive wrap-around closet. Cozy up by the gas fireplace in the inviting living room, where comfort meets convenience with easy control at the flick of a switch. Outside, the covered patio beckons for outdoor gatherings in the generous backyard. Enjoy community amenities such as the pool and playground just a stone's throw away, plus seamless access to Highway 20 for effortless commuting. Say hello to your new addressâit's more than a home.
$390,490
4150 Rim Trail Forney, TX 75126
- Type:
- Single Family
- Sq.Ft.:
- 2,329
- Status:
- Active
- Beds:
- 4
- Lot size:
- 0.14 Acres
- Year built:
- 2024
- Baths:
- 3.00
- MLS#:
- 20571454
- Subdivision:
- Lakewood Trails
ADDITIONAL INFORMATION
New! Amazing and spacious two story! Four bedrooms, three full baths, with huge game room. Home includes, island kitchen, Quartz counters throughout, LED lighting, full sprinkler system, professionally engineered post tension foundation, and much more! Lakewood Trails is a beautiful new community, located in growing Forney. Situated between Hwy 80 and I-20, this community offers easy access to Dallas, other parts of the Metroplex, and downtown Forney. Enjoy shopping and dining in historic, downtown Forney only 10 minutes away. With a park, community pool, and fishing pond, there is no shortage of outdoor activities for you and your family. Come and see us today!
- Type:
- Single Family
- Sq.Ft.:
- 2,955
- Status:
- Active
- Beds:
- 5
- Lot size:
- 0.18 Acres
- Year built:
- 2012
- Baths:
- 3.00
- MLS#:
- 20568740
- Subdivision:
- Travis Ranch Ph 2b
ADDITIONAL INFORMATION
Motivated Seller. Bring All Offers! Looking for a 2.75 assumable loan with a 2350 total monthly payment on a 4+ bedroom house? Well this is it! Ton of builder upgrades throughout this freshly painted 5 bedroom home. Including ceiling-high stone fireplace, granite, travertine, stone, slate accents, and high-end porcelain tile flooring. The kitchen is perfect for the person who loves to cook. Complete with induction cooktop, double convection oven, island and etched glass pantry door. Home has tons of extra storage and tons of space throughout. Located in the conveniently located Travis Ranch just 25 Miles east of Downtown Dallas. The Travis Ranch community has tons of walking paths, dog park, sport courts and community pool.
$449,040
523 Amesbury Drive Forney, TX 75126
- Type:
- Single Family
- Sq.Ft.:
- 2,243
- Status:
- Active
- Beds:
- 4
- Lot size:
- 0.21 Acres
- Year built:
- 2024
- Baths:
- 2.00
- MLS#:
- 20567144
- Subdivision:
- Fox Hollow
ADDITIONAL INFORMATION
NEW! NEVER LIVED IN & Quick Close Available. Bloomfield's Hawthorne presents a charming single-story layout, boasting 4 bedrooms & 2 baths with contemporary upgrades. Step inside the 8' stained wood & rain glass entry door to discover the beautiful glazed porcelain wood-look tile floors and the quartz countertops throughout the home. Kitchen boasts a spacious island, gas SS appliances, and undercabinet lighting. Retreat to the Primary Suite, where ample space welcomes a king bed with ease, while the additional 3 rooms offer versatile options to suit your needs. Noteworthy features include a Covered Patio with a gas drop for outdoor enjoyment, cedar doors on a huge 3-car garage, gutters, exterior uplighting, and 2in faux wood blinds. Don't overlook the bright study at the front, offering a serene space for work or relaxation, or use as for a formal dining room. Be sure to visit Bloomfield's model in Fox Hollow to experience the charm of the area and explore this inviting home firsthand!
$465,000
16499 Hilltop Lane Forney, TX 75126
- Type:
- Single Family
- Sq.Ft.:
- 1,697
- Status:
- Active
- Beds:
- 3
- Lot size:
- 2.14 Acres
- Year built:
- 1983
- Baths:
- 2.00
- MLS#:
- 20566451
- Subdivision:
- Davis
ADDITIONAL INFORMATION
Surrounded by that good old country serene with only about 10 homes located on this cul-de-sac street you will see a rare opportunity in this 3 bedroom, 2 bath, 2 car attached garage home, 1 detached garage and at least another 2 to 3 detached garage or shop sitting on 2 acres with lots of mature trees. The middle garage is 22 by 22. The shop is 39 in width and 29 in depth with no electricity. This home has a sprinkler system for the foundation only. Roof and gutters were replaced in January of 2023. This home is only about 5 miles to Highway 80 in Forney and about 10 miles to highway 30 in Rockwall for all of your shopping needs. Come take a look at this beautiful property before someone else is sitting on this back porch having get togethers with friends and family and building lots of memories. See you soon...
$599,999
604 S Center Street Forney, TX 75126
- Type:
- Single Family
- Sq.Ft.:
- 3,949
- Status:
- Active
- Beds:
- 4
- Lot size:
- 0.51 Acres
- Year built:
- 1912
- Baths:
- 4.00
- MLS#:
- 20565327
- Subdivision:
- Mc Keller 2
ADDITIONAL INFORMATION
Seller offering $20K towards closing costs and OR allowances for buyers desired interior-exterior changes.Extraordinary 3 story-1912 Historic Colonial home restored to its former glory.Authentic features kept intact, original to the era it was built in. 1 block from Historic Downtown Forney.Surrounded by other exquisite historic homes. Taken down to the studs- all new electrical, sewer, water, HVAC, & duct.Fresh paint & stain.Foundation 2022.Astonishing staircase consisting of 4 flights of beautiful beadboard stairs.Push button light switches.Exposed ceiling beams.9ft pocket doors.Triple pane windows in the Great Room & 3rd floor.Storm windows throughout.Antique stained-glass windows.Floor to ceiling built in bookshelves in library.50-inch custom built kitchen cabinets, copper farm sink, stainless steel appliances & granite.Spacious Butler's pantry.Copper accented roof.Claw foot tub on 2nd floor.Jetted Jacuzzi in Master.Large backyard-Pool & waterfall.Detached 3 car garage.Come see it
$334,900
2029 Ballyoak Lane Forney, TX 75126
- Type:
- Single Family
- Sq.Ft.:
- 1,767
- Status:
- Active
- Beds:
- 3
- Lot size:
- 0.11 Acres
- Year built:
- 2021
- Baths:
- 2.00
- MLS#:
- 20558402
- Subdivision:
- Devonshire Village 13a
ADDITIONAL INFORMATION
EXCELLENT LOT in DEVONSHIRE**SINGLE STORY WITH OFFICE!!! -WOOD LOOK TILE!!! Experience the luxury of living in the master-planned community of Devonshire which features parks, clubhouses, designer pools, amphitheater, fishing ponds and so much more! This newly constructed Perry Home features 3 bedrooms, 2 bathrooms, and a private home office all within an open floor plan making it excellent for entertaining. Enjoy this exceptional homesite which features a park-like setting just outside the main living area windows which allows an abundance of natural lighting and an open and airy feel. Full high-end designer touches can be seen throughout the home from the wood-like ceramic tile, custom kitchen with stained cabinetry, gas cooktop, built-in microwave, decorative lighting, quartz counters, five-panel interior doors and glass french-doors leading to the office. Large walk-in closets, linen closets, pantry, laundry with added mudroom storage and so much more!
$458,990
1309 Cascade Lane Forney, TX 75126
- Type:
- Single Family
- Sq.Ft.:
- 3,025
- Status:
- Active
- Beds:
- 4
- Lot size:
- 0.17 Acres
- Year built:
- 2024
- Baths:
- 4.00
- MLS#:
- 20539535
- Subdivision:
- Las Lomas
ADDITIONAL INFORMATION
New construction by Chesmar Homes. The Wimberly plan is a gorgeous 2-story with 4 bedrooms, 3.5 baths, and 3 Car front entry garage. A large family room opens into the kitchen and dining room, perfect for the family that likes to entertain or just be together. Gorgeous quartz kitchen countertops with white cabinets color. Las Lomas is located in the highly desirable city of Forney, Las Lamos offers an ideal blend of open space and a comfortable lifestyle. Also, it is short driving distance from shopping and entertainment!

The data relating to real estate for sale on this web site comes in part from the Broker Reciprocity Program of the NTREIS Multiple Listing Service. Real estate listings held by brokerage firms other than this broker are marked with the Broker Reciprocity logo and detailed information about them includes the name of the listing brokers. ©2024 North Texas Real Estate Information Systems
Forney Real Estate
The median home value in Forney, TX is $212,800. This is higher than the county median home value of $202,100. The national median home value is $219,700. The average price of homes sold in Forney, TX is $212,800. Approximately 82.83% of Forney homes are owned, compared to 15.12% rented, while 2.05% are vacant. Forney real estate listings include condos, townhomes, and single family homes for sale. Commercial properties are also available. If you see a property you’re interested in, contact a Forney real estate agent to arrange a tour today!
Forney, Texas has a population of 17,793. Forney is more family-centric than the surrounding county with 46.46% of the households containing married families with children. The county average for households married with children is 38.71%.
The median household income in Forney, Texas is $80,160. The median household income for the surrounding county is $63,926 compared to the national median of $57,652. The median age of people living in Forney is 30.3 years.
Forney Weather
The average high temperature in July is 94.6 degrees, with an average low temperature in January of 34.8 degrees. The average rainfall is approximately 40.6 inches per year, with 0.6 inches of snow per year.
