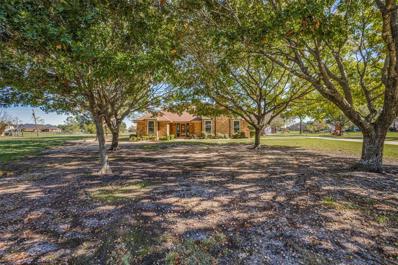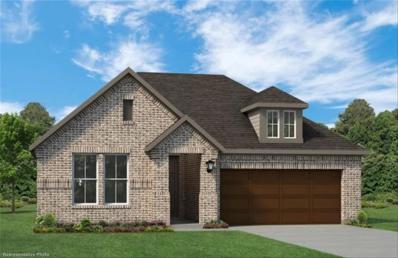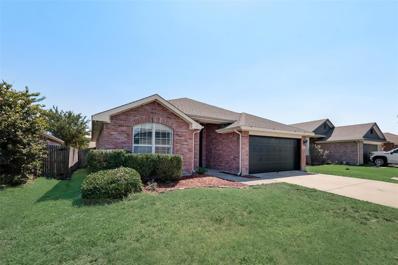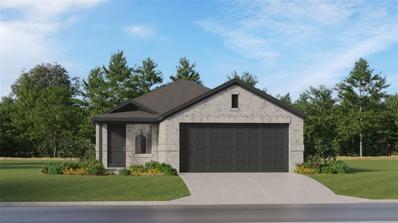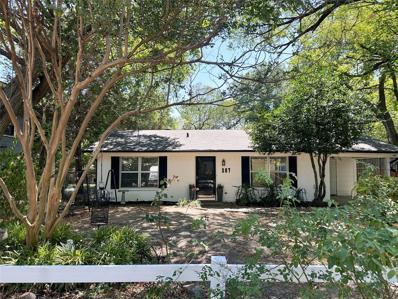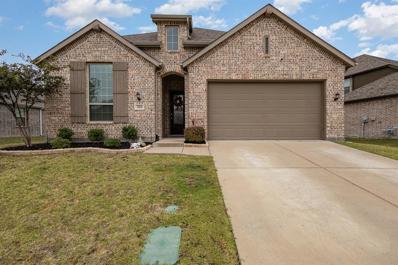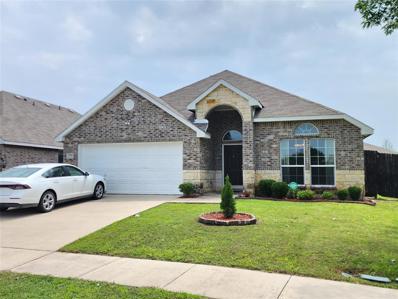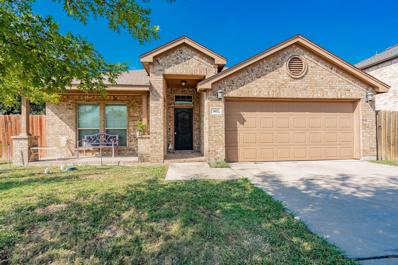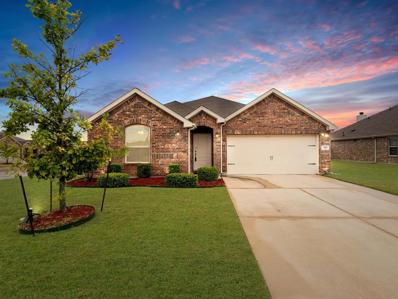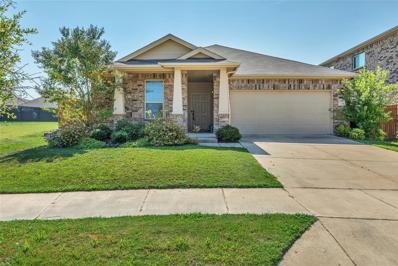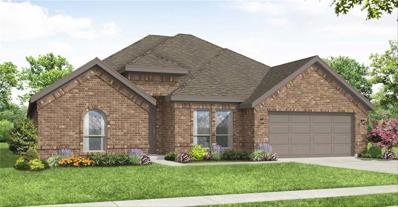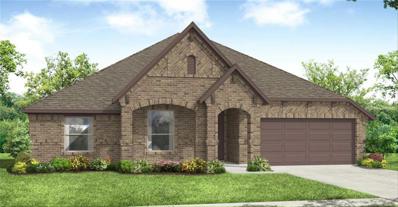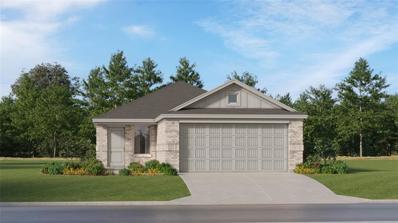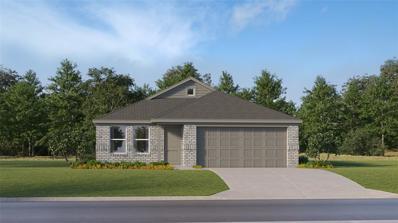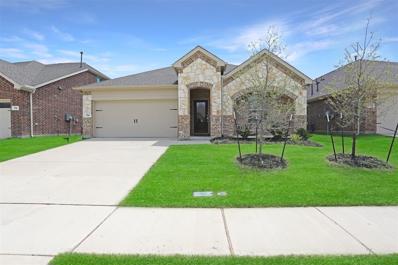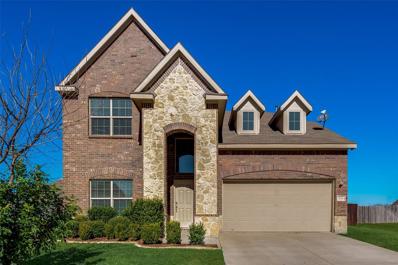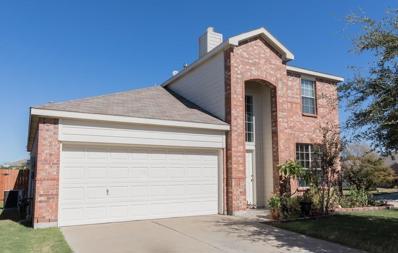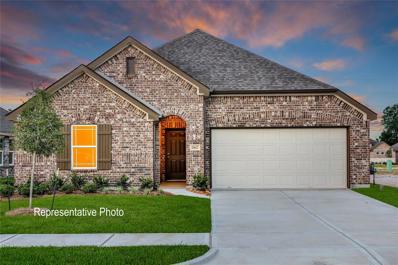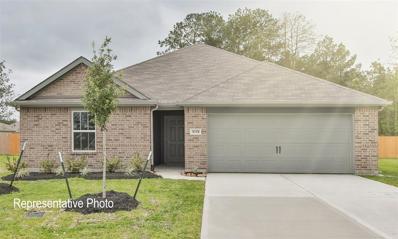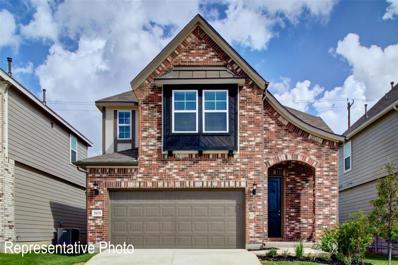Forney TX Homes for Rent
- Type:
- Single Family
- Sq.Ft.:
- 1,865
- Status:
- Active
- Beds:
- 3
- Lot size:
- 1.68 Acres
- Year built:
- 1984
- Baths:
- 2.00
- MLS#:
- 20777456
- Subdivision:
- Bederkesa 1
ADDITIONAL INFORMATION
WELL-MAINTAINED CHARMING ACREAGE HOME. COUNTRY LIVING MINUTES FROM CITY CONVENIENCES! Great 3 bedroom home with 2 full baths, oversized living space, updated kitchen and great built-ins. This home has been lovingly maintained with updates through the years to include windows, interior paint and solid surfaces throughout including LVP and ceramic tile. Bookshelf and cabinet built-ins in cozy family room, built-in buffet in dining room and several window seats with storage too. Large utility room with sink. Master suite with ensuite bath with dual sinks and walk-in shower. Secondary bedrooms are good size. Kitchen has granite countertops, tons of storage, updated appliances. Large patio to view your 1.68 acres of peaceful space with big Texas sky views and little seasonal pond too. Storage building to keep all the lawn tools. NO MUD, PID, HOA or CITY TAXES means low tax rate and freedom to enjoy your space.
$389,000
1236 Redcoat Drive Forney, TX 75126
Open House:
Thursday, 11/28 10:00-6:00PM
- Type:
- Single Family
- Sq.Ft.:
- 2,007
- Status:
- Active
- Beds:
- 4
- Lot size:
- 0.14 Acres
- Year built:
- 2024
- Baths:
- 3.00
- MLS#:
- 20777407
- Subdivision:
- Walden Pond
ADDITIONAL INFORMATION
MLS# 20777407 - Built by RockWell Homes - December completion! ~ New 1-story Lombardi home plan w. 4 bedrooms, 2.5 bathrooms. Exterior full ACME brick, covered porch, covered back patio, energy-efficient dual-pane windows, smart home wiring & video doorbell. Kitchen includes island bar-top seating, solid surface countertops, undermount sink, stainless steel appliances, dishwasher, microwave, range oven, 42-inch upgraded cabinets, ceramic tile backsplash, delta faucet, upgraded flooring & large pantry. Primary suite w. dual sink vanities, garden tub, ceramic tile shower w. glass enclosure, ceramic tile flooring, Delta faucets & hardware. Secondary baths w. ceramic tile flooring, delta faucets & ceramic tile shower enclosures. Included: full landscaping package, full sprinkler system, full gutters, garage door opener, new home warranty, fully fenced in private back yard, smart home, tankless hw heater, 8ft front door, can lights, covered patio, solid surface countertops, upgraded flooring, energy efficient, garage opener
$264,000
1028 Ingram Drive Forney, TX 75126
- Type:
- Single Family
- Sq.Ft.:
- 1,376
- Status:
- Active
- Beds:
- 3
- Lot size:
- 0.13 Acres
- Year built:
- 2006
- Baths:
- 2.00
- MLS#:
- 20776258
- Subdivision:
- Travis Ranch Ph 2a
ADDITIONAL INFORMATION
Fantastic opportunity awaits first-time homebuyers or investors in the coveted Travis Ranch community, conveniently located near Lake Ray Hubbard and Hwy 80. This charming home boasts 3 bedrooms and 2 bathrooms, complete with desirable neighborhood amenities and a nearby on-site school for added convenience. Step inside to discover an inviting open floor plan with soaring ceilings. The front bedroom features stylish plantation shutters, adding a touch of sophistication. The well-appointed kitchen showcases sleek granite countertops, perfect for culinary endeavors. With a thoughtfully designed split bedroom layout, the kitchen and breakfast area seamlessly flow into the spacious family room, offering tranquil views of the backyard. Don't miss out on this exceptional opportunity to call Travis Ranch home!
- Type:
- Single Family
- Sq.Ft.:
- 1,720
- Status:
- Active
- Beds:
- 4
- Lot size:
- 0.12 Acres
- Year built:
- 2024
- Baths:
- 2.00
- MLS#:
- 20775634
- Subdivision:
- Falcon Heights
ADDITIONAL INFORMATION
LENNAR - Falcon Height - Ramsey Floorplan - This new single-story design makes smart use of the space available. At the front are all three secondary bedrooms arranged near a convenient full-sized bathroom. Down the foyer is a modern layout connecting a peninsula-style kitchen made for inspired meals, an intimate dining area and a family room ideal for gatherings. Tucked in a quiet corner is the ownerâs suite with an attached bathroom and walk-in closet. THIS IS COMPLETE DECEMBER 2024! Prices and features may vary and are subject to change. Photos are for illustrative purposes only.
- Type:
- Single Family
- Sq.Ft.:
- 1,656
- Status:
- Active
- Beds:
- 4
- Lot size:
- 0.1 Acres
- Year built:
- 2024
- Baths:
- 2.00
- MLS#:
- 20775705
- Subdivision:
- Falcon Heights
ADDITIONAL INFORMATION
This single-level home showcases a spacious open floorplan shared between the kitchen, dining area and family room for easy entertaining. An ownerâs suite enjoys a private location in a rear corner of the home, complemented by an en-suite bathroom and walk-in closet. There are two secondary bedrooms at the front of the home, which are comfortable spaces for household members and overnight guests. Prices and features may vary and are subject to change. Photos are for illustrative purposes only.THIS IS COMPLETE NOVEMBER 2024!
- Type:
- Single Family
- Sq.Ft.:
- 1,311
- Status:
- Active
- Beds:
- 3
- Lot size:
- 0.11 Acres
- Year built:
- 2024
- Baths:
- 2.00
- MLS#:
- 20775288
- Subdivision:
- Walden Pond West
ADDITIONAL INFORMATION
This single-level home showcases a spacious open floorplan shared between the kitchen, dining area and family room for easy entertaining during gatherings. An ownerâs suite enjoys a private location in a rear corner of the home, complemented by an en-suite bathroom and walk-in closet. There are two secondary bedrooms along the side of the home, which are ideal for household members and hosting overnight guests. THIS IS COMPLETE NOVEMBER 2024! Prices, dimensions and features may vary and are subject to change. Photos are for illustrative purposes only.
$219,000
107 W Church Street Forney, TX 75126
- Type:
- Single Family
- Sq.Ft.:
- 1,156
- Status:
- Active
- Beds:
- 1
- Lot size:
- 0.2 Acres
- Year built:
- 1980
- Baths:
- 1.00
- MLS#:
- 20772115
- Subdivision:
- Forney Rev
ADDITIONAL INFORMATION
This charming English cottage in Downtown Forney exudes a cozy and traditional feel. Nestled amidst a picturesque setting, it features a quaint exterior. Inside, you'll find two living spaces, a fully-equipped kitchen that comes with a refrigerator, a laundry room that includes a stackable washer & dryer, new carpet & LVP flooring and a comfortable, over-sized bedroom. What sets it apart are the mature trees that surround the property, providing a serene setting everywhere you look with gorgeous natural light. Conveniently, it is located within walking distance to downtown Forney, allowing easy access to shops, restaurants, and the local coffee shop. It's the perfect combination of peaceful living and easy access to downtown!
- Type:
- Single Family
- Sq.Ft.:
- 2,180
- Status:
- Active
- Beds:
- 4
- Lot size:
- 0.18 Acres
- Year built:
- 2019
- Baths:
- 3.00
- MLS#:
- 20763374
- Subdivision:
- Clements Ranch Ph 2b
ADDITIONAL INFORMATION
Stunning well-maintained 4-bedroom, 2.5-bathroom residence that shows like a model home. The open floor plan flows seamlessly from the homes entry to the spacious living room and modern kitchen, creating a bright and inviting space, oversized island. A separate dining room adds a touch of sophistication, perfect for formal dining and entertaining. The master bedroom features a striking designer accent wall and leads to an en-suite bathroom with a luxurious tub, separate shower, and a walk-in closet. Two additional bedrooms share a full bathroom, while the fourth bedroom, ideal as an office or study, is privately positioned within the layout. Outdoors, you'll find a generously sized, fenced backyard with added oversized patio, perfect for relaxing or entertaining. This Highland Homes property is perfectly situated near everywhere you'd want to be! See it today and make it yours! Room in the garage can be removed and solar panels will be fully paid off before closing. A discounted rate and no lender fee future refinancing may be available for qualified buyers purchasing this home and using an affiliate of Orchard Brokerage, LLC.
$299,000
131 Wandering Drive Forney, TX 75126
- Type:
- Single Family
- Sq.Ft.:
- 1,815
- Status:
- Active
- Beds:
- 3
- Lot size:
- 0.15 Acres
- Year built:
- 2015
- Baths:
- 2.00
- MLS#:
- 20772626
- Subdivision:
- Mustang Creek Ph 2
ADDITIONAL INFORMATION
Well Maintained and Meticulously Well Kept Home. Solar Panels Paid Off - Get Next To No Energy Bill! Granite Counters in Kitchen. Brand New Carpet in Living, Hall, and Dining Room. Huge Backyard with Covered Patio. Spacious Bedrooms With Ample Natural Light. Bring Your Pickiest Buyers!
- Type:
- Single Family
- Sq.Ft.:
- 2,586
- Status:
- Active
- Beds:
- 4
- Lot size:
- 0.11 Acres
- Year built:
- 2023
- Baths:
- 3.00
- MLS#:
- 20772625
- Subdivision:
- Travis Ranch Marina Lts #2
ADDITIONAL INFORMATION
Welcome to your dream home at 2121 Milligan St, Forney, TX 75126! This beautifully designed property combines comfort, style, and functionality, creating the perfect space for any lifestyle. As you step inside, youâre greeted by a spacious open floor plan with high ceilings, abundant natural light, and modern finishes throughout. The primary suite is a true retreat, featuring a walk-in closet and an ensuite bathroom with dual vanities, a soaking tub, and a separate shower. Additional bedrooms are generously sized, providing flexibility for a home office, gym, or guest space. Step outside to the private backyard, perfect for relaxing or hosting gatherings. Located in a friendly neighborhood with access to community amenities like a pool, playground, and walking trails, this home offers convenience and charm. With easy access to local schools, shopping, and dining options, 2121 Milligan St. is ready to welcome you. Donât miss this opportunityâschedule your showing today!
- Type:
- Single Family
- Sq.Ft.:
- 1,712
- Status:
- Active
- Beds:
- 3
- Lot size:
- 0.26 Acres
- Year built:
- 2012
- Baths:
- 2.00
- MLS#:
- 20764164
- Subdivision:
- Deerfield Heights Ph 1
ADDITIONAL INFORMATION
Welcome to this charming Forney gem, nestled in a community with great amenities - picnic area, walking path, playground, dog park, and bike path! Step into an inviting living room bathed in natural light from oversized windows. The open-concept floorplan flows seamlessly into an eat-in kitchen, featuring stainless steel appliances, a breakfast bar for busy mornings, and plenty of cabinets for all your storage needs. Serve up your culinary creations in the formal dining area, adorned with elegant arched doorways and thoughtful built-ins, adding an extra touch of sophistication. The primary bedroom welcomes as a personal retreat with an ensuite bathroom complete with a garden tub, separate shower, and dual vanities. Additional bedrooms are perfect for guests, offering both comfort and privacy. Enjoy a dedicated laundry room for convenience and organization. Outside, unwind on either of the covered porches, and overlooking your spacious backyard that invites endless possibilities. With a new air conditioning unit installed in 2021, this home combines comfort, style, and practicality in one of Forneyâs delightful neighborhoods. Just a short 25 minute commute to Dallas, enjoy nearby Forney restaurants, recreation, and retail close to Dallas. Proudly make this Your Piece of Texas!
- Type:
- Single Family
- Sq.Ft.:
- 1,621
- Status:
- Active
- Beds:
- 3
- Lot size:
- 0.23 Acres
- Year built:
- 2018
- Baths:
- 2.00
- MLS#:
- 20763935
- Subdivision:
- Park Trails Ph 2
ADDITIONAL INFORMATION
Pristine like new one-story home on a quarter acre lot! This beautiful, move-in-ready gem boasts a spacious open layout, perfect for modern living. The gourmet kitchen is a showstopper, featuring abundant cabinetry, sleek quartz countertops, a large center island, and a breakfast bar. Enjoy ample storage with a walk-in pantry and top-of-the-line stainless steel appliances, including a built-in range, microwave, and dishwasher. The kitchen seamlessly flows into the dining area and living room, creating an ideal space for entertaining and everyday living. Relax by the cozy cast stone, wood-burning fireplace in the spacious living room, or retreat to the private master suite. The master bath offers his and her vanities, a walk-in closet, and a luxurious walk-in shower for your comfort and convenience. Two additional secondary bedrooms with walk-in closets share a full bath, making this layout perfect for families or guests. Step outside to your peaceful backyard, which features a covered patio and a large grassy area, ideal for play, relaxation, or outdoor gatherings. Other conveniences include wood-look tile throughout common areas, upgraded light switches, upgraded fans, and Alexa integration. Located in a growing, sought-after area, you'll be near top-rated schools, shopping, and all the amenities you need. Donât miss out on this stunning home - schedule a showing today! See Transaction Desk for complete list of builder features.
$285,000
1994 Shale Lane Forney, TX 75126
- Type:
- Single Family
- Sq.Ft.:
- 1,800
- Status:
- Active
- Beds:
- 3
- Lot size:
- 0.17 Acres
- Year built:
- 2018
- Baths:
- 2.00
- MLS#:
- 20771801
- Subdivision:
- Heartland Ph 8
ADDITIONAL INFORMATION
Back on the market and freshly painted in November 2024, this well-maintained home, built in 2018, is a true gem! Situated on a spacious corner lot, it's completely move-in ready. The primary bedroom features tile flooring and offers two generous walk-in closets. Don't miss out on this recently reduced property in excellent condition!
$440,362
160 Katherine Drive Forney, TX 75126
- Type:
- Single Family
- Sq.Ft.:
- 2,455
- Status:
- Active
- Beds:
- 4
- Lot size:
- 0.11 Acres
- Year built:
- 2022
- Baths:
- 3.00
- MLS#:
- 20771464
- Subdivision:
- Fox Hollow
ADDITIONAL INFORMATION
MLS# 20771464 - Built by Impression Homes - Ready Now! ~ Large floorplan perfect for anyone that wants to be in a one-story home with the space of a two-story. Study off the entryway and split bedrooms, all with walk-in closets. The California kitchen is open to the large family room and formal dining room. Large walk-in pantry off the mud room, and private ownerâs suite with walk-in closet, garden tub and separate shower. Enjoy summer BBQs on the spacious covered patio!!!!
$421,898
1357 Abiqui Place Forney, TX 75126
- Type:
- Single Family
- Sq.Ft.:
- 2,233
- Status:
- Active
- Beds:
- 4
- Lot size:
- 0.25 Acres
- Year built:
- 2022
- Baths:
- 2.00
- MLS#:
- 20771379
- Subdivision:
- Fox Hollow
ADDITIONAL INFORMATION
MLS# 20771379 - Built by Impression Homes - Ready Now! ~ This beautiful Balmoral plan has 3 beds, 2 baths, study and 2 car garage. It has a brick elevation and on an oversized lot in Fox Hollow. The open concept is great for entertaining with the wood-look tile floors throughout the main living areas, a study with French doors, fireplace and the California kitchen has a huge curved island and is equipped with stainless steel appliances. This homes has a very large covered patio to make outdoor entertaining easy! Owners suite includes dual vanity sinks, garden tub and separate shower. The home has ample storage and so much more. Make plans to see it today!!
$1,089,700
13872 Fm 548 Forney, TX 75126
- Type:
- Other
- Sq.Ft.:
- 2,774
- Status:
- Active
- Beds:
- n/a
- Lot size:
- 0.98 Acres
- Year built:
- 1995
- Baths:
- MLS#:
- 20770869
- Subdivision:
- None
ADDITIONAL INFORMATION
- Type:
- Single Family
- Sq.Ft.:
- 1,451
- Status:
- Active
- Beds:
- 3
- Lot size:
- 0.11 Acres
- Year built:
- 2024
- Baths:
- 2.00
- MLS#:
- 20771549
- Subdivision:
- Falcon Heights
ADDITIONAL INFORMATION
LENNAR - Falcon Heights - Kitson Floorplan - This single-level home showcases a spacious open floorplan shared between the kitchen, dining area and family room for easy entertaining during gatherings. An ownerâs suite enjoys a private location in a rear corner of the home, complemented by an en-suite bathroom and walk-in closet. There are two secondary bedrooms along the side of the home, which are comfortable spaces for household members and overnight guests. Prices and features may vary and are subject to change. Photos are for illustrative purposes only. THIS IS COMPLETE JANUARY 2025! Prices and features may vary and are subject to change. Photos are for illustrative purposes only.
- Type:
- Single Family
- Sq.Ft.:
- 1,522
- Status:
- Active
- Beds:
- 3
- Lot size:
- 0.12 Acres
- Year built:
- 2024
- Baths:
- 2.00
- MLS#:
- 20771488
- Subdivision:
- Falcon Heights
ADDITIONAL INFORMATION
LENNAR - Falcon Heights - Newlin Floorplan - This single-level home showcases a spacious open floorplan shared between the kitchen, dining area and family room for easy entertaining. An ownerâs suite enjoys a private location in a rear corner of the home, complemented by an en-suite bathroom and walk-in closet. There are two secondary bedrooms at the front of the home, which are comfortable spaces for household members and overnight guests. THIS IS COMPLETE JANUARY 2025! Prices, dimensions and features may vary and are subject to change. Photos are for illustrative purposes only.
$424,900
2022 Brewers Lane Forney, TX 75126
- Type:
- Single Family
- Sq.Ft.:
- 1,950
- Status:
- Active
- Beds:
- 3
- Lot size:
- 0.12 Acres
- Year built:
- 2024
- Baths:
- 2.00
- MLS#:
- 20769994
- Subdivision:
- Devonshire
ADDITIONAL INFORMATION
Home office with French doors set at entry with 11-foot ceiling. Open kitchen offers center island and corner walk-in pantry. Dining area is adjacent to open family room with wall of windows. Spacious primary suite. Dual vanities, garden tub, separate glass-enclosed shower and large walk-in closet in primary bath. Secondary bedrooms include walk-in closets. Covered backyard patio. Mud room off two-car garage.
$329,900
708 Lombard Lane Forney, TX 75126
- Type:
- Single Family
- Sq.Ft.:
- 1,838
- Status:
- Active
- Beds:
- 4
- Lot size:
- 0.14 Acres
- Year built:
- 2022
- Baths:
- 2.00
- MLS#:
- 20769408
- Subdivision:
- Overland Grove Ph 1b
ADDITIONAL INFORMATION
Great one story home built in 2022, located in the sought after Overland Grove subdivision in Forney Texas. It features four bedrooms, two bathrooms, and an open concept kitchen with a gas stove, oven, microwave, dishwasher and a white quartz countertop island that flows nicely into a roomy family room and dining nook. Five large picture windows illuminate the family room, nook and kitchen with natural light and offer views out over the covered patio and big backyard. Amazing community amenities including an amenity center, pool, community garden, playground, dog park, stocked ponds, walking trails and more. Located in the exemplary Forney ISD and within walking distance to Johnson Elementary. Easy access to I-20. 25 minute commute to downtown Dallas. No MUD or PID. UP TO $17,500 GRANT MONEY AVAILABLE TO PURCHASE THIS HOME. CALL US FOR MORE INFORMATION
- Type:
- Single Family
- Sq.Ft.:
- 2,435
- Status:
- Active
- Beds:
- 3
- Lot size:
- 0.22 Acres
- Year built:
- 2015
- Baths:
- 3.00
- MLS#:
- 20768576
- Subdivision:
- Heather Hollow Windmill Farms
ADDITIONAL INFORMATION
Discover this immaculate 4-bedroom, 3-bathroom, 2-story gem in the vibrant and rapidly growing Heather Hollow Windmill Farms community. As you step inside, you'll be captivated by the home's bright, modern elegance, featuring upgraded luxury vinyl plank flooring throughout the main living areas and plush new carpets in closets. To your left, a spacious office with French doors offers a quiet workspace, followed by a stunning formal room with a bay window, perfect for relaxing or entertaining. The chefâs kitchen boasts brand new LG stainless steel appliances, a granite island with a breakfast bar, and seamlessly flows into a large, sunlit living area with expansive windows. Upstairs, youâll find a generous activity room, along with three well-sized bedrooms. The spacious primary suite is a luxurious retreat, complete with dual sinks, a large walk-in closet, and an ensuite bath. The additional two bedrooms offer plenty of space and natural light, making them perfect for family or guests. Step outside to a large backyard with a patio, perfect for barbecues, gatherings, or simply enjoying a quiet evening outdoors. Conveniently located with quick access to major highways, this home is just minutes away from parks, schools, and the exciting new business hubs with H.E.B., Target, and Home Depot coming soon. Donât miss the chance to make this spacious, beautiful home yoursâcome see it today and envision your future here!
$270,000
2001 Brook Meadow Forney, TX 75126
- Type:
- Single Family
- Sq.Ft.:
- 1,919
- Status:
- Active
- Beds:
- 4
- Lot size:
- 0.16 Acres
- Year built:
- 2005
- Baths:
- 3.00
- MLS#:
- 20768242
- Subdivision:
- Honeysuckle Meadows Windmill
ADDITIONAL INFORMATION
Wonderful and spacious 4 bed 2.1 bath home ready for move in. New granite counters, new carpet and fresh paint. Enter into a large living area and perfect for entertaining and relaxing. Very spacious master downstairs with dual sinks and walk in closet. Upstairs is a large second living or game room providing a separate enjoyment area for the connecting 3 bedrooms. The home is situated on a large corner lot with a fenced in backyard and the location provides quick access to HOA amenities.
$327,704
1034 Highgate Road Forney, TX 75126
- Type:
- Single Family
- Sq.Ft.:
- 1,597
- Status:
- Active
- Beds:
- 4
- Lot size:
- 0.15 Acres
- Year built:
- 2024
- Baths:
- 2.00
- MLS#:
- 20755085
- Subdivision:
- Walden Pond
ADDITIONAL INFORMATION
Uncover your dream single-story home at Brightland! The Horizon floor plan is an impressive 1,597 sq ft residence that boasts a spacious, open design ideal for modern living. The inviting layout effortlessly connects the dining room and great room to an expansive kitchen, complete with generous storage, ample counter space, stylish stainless steel appliances, and a large walk-in pantry to meet all your culinary needs. Retreat to your owner's suite, thoughtfully situated away from the great room to ensure privacy. This luxurious space features a sophisticated bathroom with a dual sink vanity, a generous walk-in shower, and an expansive walk-in closet. Two additional bedrooms are cleverly located in their own section, providing the perfect area for children or guests. Don't miss the chance to experience the remarkable comfort and style of this exquisite new home! Set within one of Forney's most sought-after neighborhoods, Walden Pond offers stunning natural landscapes, parks, and meandering trails, creating the perfect atmosphere for forging new friendships and enjoying the beauty of nature.
- Type:
- Single Family
- Sq.Ft.:
- 1,809
- Status:
- Active
- Beds:
- 3
- Lot size:
- 0.14 Acres
- Year built:
- 2024
- Baths:
- 2.00
- MLS#:
- 20755063
- Subdivision:
- Walden Pond
ADDITIONAL INFORMATION
Introducing the stunning single-story Driskill floor plan offers 1,809sqft of luxurious living space! The open concept kitchen boasts ample cabinet storage and counter space, stainless steel appliances, a sizable walk-in pantry. The spacious great room is bathed in natural light, creating an inviting atmosphere for entertaining guests. The owner's suite is thoughtfully situated away from the great room, a luxurious bathroom with a dual sink vanity, a separate walk-in shower, and a generously sized walk-in closet. Additionally, two more bedrooms and a flex room are conveniently located in their own separate areas, offering the perfect space for kids or guests. Tranquil green spaces, parks, and trails meander throughout the community providing beautiful surroundings for meeting new neighbors and connecting with nature. Whether youâre looking for a new home in Forney ISD or want a quick commute to Dallas, Walden Pond offers an ideal location with family-friendly amenities.
- Type:
- Single Family
- Sq.Ft.:
- 2,099
- Status:
- Active
- Beds:
- 3
- Lot size:
- 0.11 Acres
- Year built:
- 2024
- Baths:
- 3.00
- MLS#:
- 20755014
- Subdivision:
- Walden Pond
ADDITIONAL INFORMATION
Discover your dream home in this stunning new construction two-story Brightland residence! Experience the perfect blend of comfort and style in the Meridian Plan, which offers an impressive 2,099 square feet of living space. As you enter, you'll be greeted by a bright, open-concept kitchen designed for both functionality and elegance, featuring abundant storage and countertop space, stainless steel appliances, a large island for gatherings, a walk-in pantry, and luxurious granite countertops. Retreat to the exclusive owner's suite, thoughtfully positioned away from the great room, providing a serene escape. This private oasis includes a spa-like ensuite with a dual sink vanity, a spacious walk-in shower, and a generous walk-in closet. Upstairs, you'll find three additional well-appointed bedrooms and a bathroom, along with a versatile loft area thatâs perfect for family activities or hosting friends. Nestled in one of Forney's premier communities, Walden Pond, this home is surrounded by the natural beauty of tranquil green spaces, parks, and scenic trails. Embrace a lifestyle of community and connection with nature while enjoying the unrivaled charm of your new neighborhood. Donât miss out on this exceptional opportunity!

The data relating to real estate for sale on this web site comes in part from the Broker Reciprocity Program of the NTREIS Multiple Listing Service. Real estate listings held by brokerage firms other than this broker are marked with the Broker Reciprocity logo and detailed information about them includes the name of the listing brokers. ©2024 North Texas Real Estate Information Systems
Forney Real Estate
The median home value in Forney, TX is $331,800. This is higher than the county median home value of $326,600. The national median home value is $338,100. The average price of homes sold in Forney, TX is $331,800. Approximately 71.54% of Forney homes are owned, compared to 23.27% rented, while 5.2% are vacant. Forney real estate listings include condos, townhomes, and single family homes for sale. Commercial properties are also available. If you see a property you’re interested in, contact a Forney real estate agent to arrange a tour today!
Forney, Texas has a population of 22,770. Forney is more family-centric than the surrounding county with 46.28% of the households containing married families with children. The county average for households married with children is 39.8%.
The median household income in Forney, Texas is $93,803. The median household income for the surrounding county is $75,187 compared to the national median of $69,021. The median age of people living in Forney is 32.3 years.
Forney Weather
The average high temperature in July is 94.7 degrees, with an average low temperature in January of 33.7 degrees. The average rainfall is approximately 41.6 inches per year, with 0.6 inches of snow per year.
