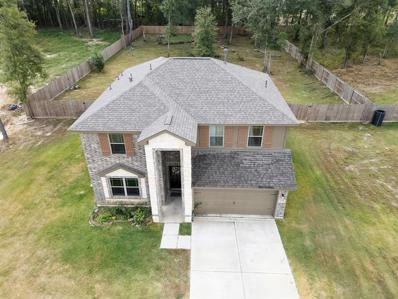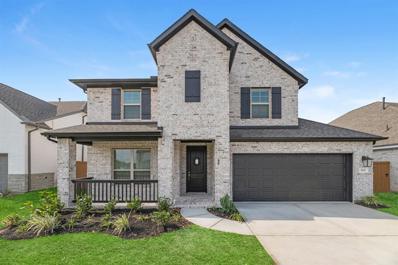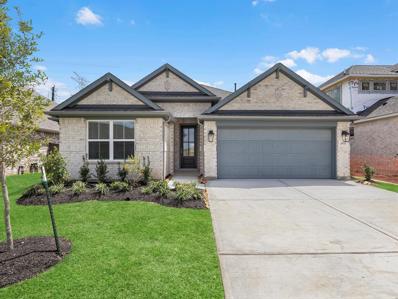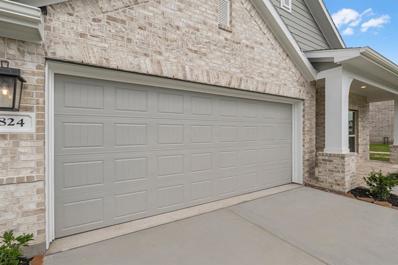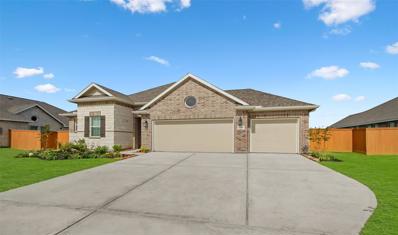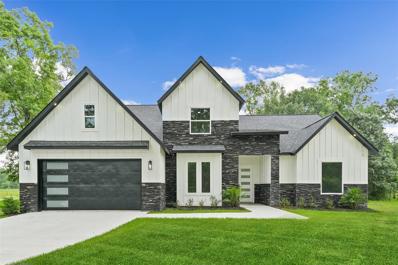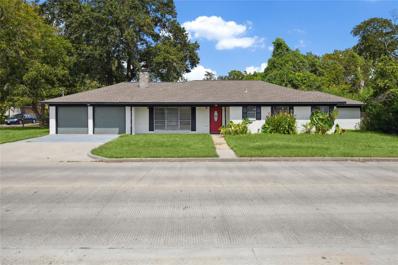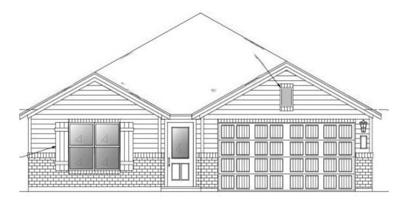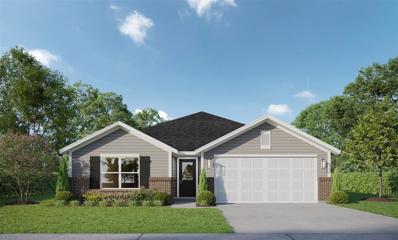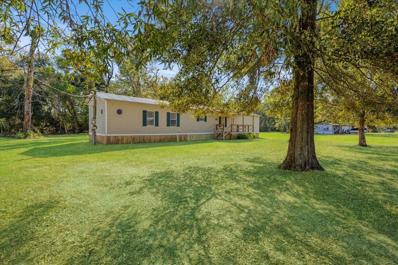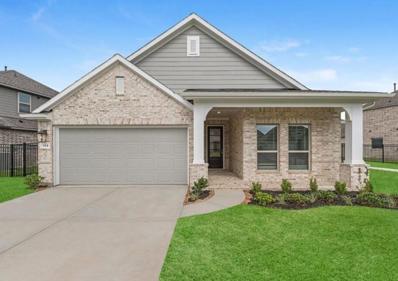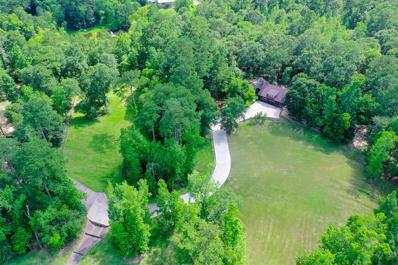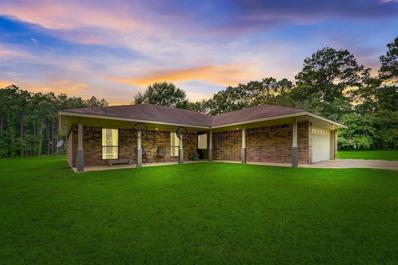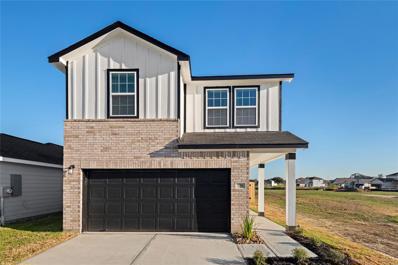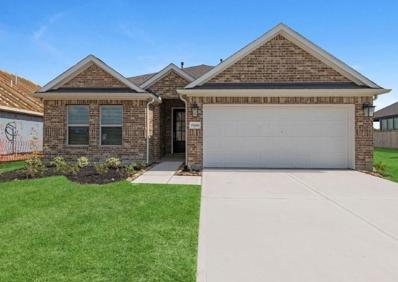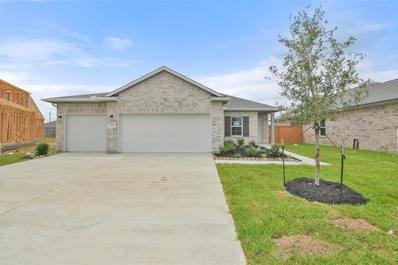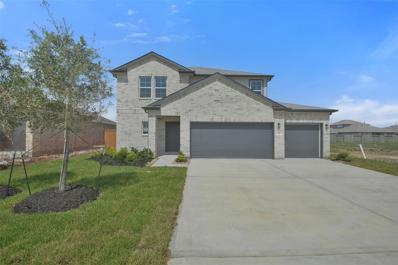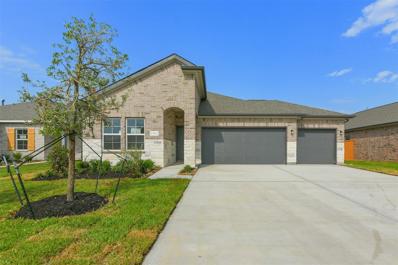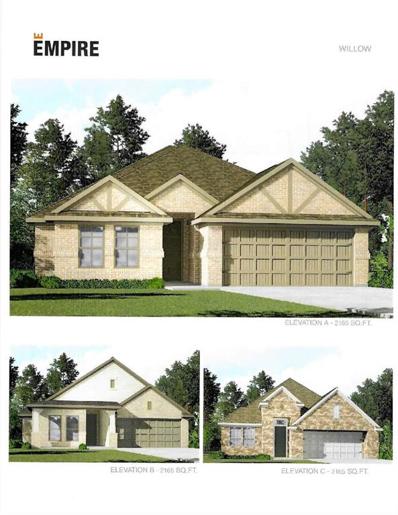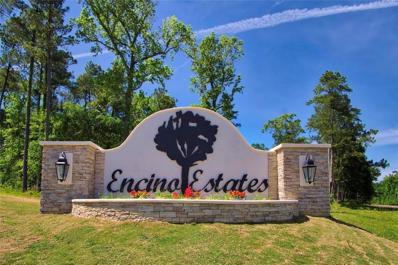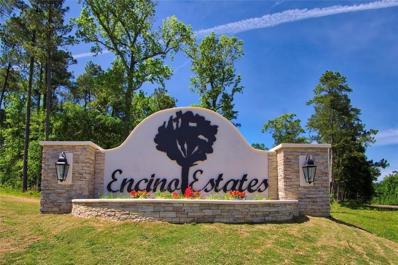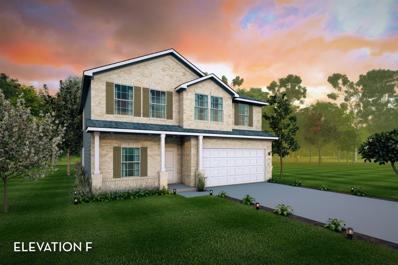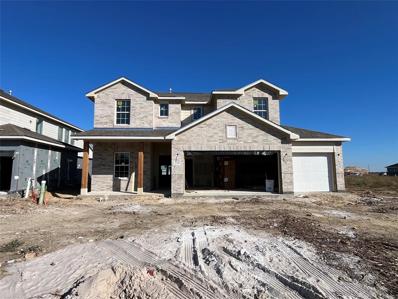Dayton TX Homes for Rent
$410,000
2045 Road 660 Dayton, TX 77535
- Type:
- Single Family
- Sq.Ft.:
- 2,457
- Status:
- Active
- Beds:
- 4
- Lot size:
- 0.83 Acres
- Year built:
- 2021
- Baths:
- 2.10
- MLS#:
- 28881412
- Subdivision:
- Encino Estates
ADDITIONAL INFORMATION
4/2.5/2 HOME IN ENCINO ESTATES, PRIMARY BEDROOM ON 1ST FLOOR WITH SEPARATE TUB AND SHOWER, DOUBLE VANITIES, STUDY, KITCHEN HAS GRANITE COUNTERTOPS, FULLY FENCED BACKYARD WITH AN EXTENDED 12X22 COVERED PATIO, LOW TAX RATE
$420,000
1509 Delaware Drive Dayton, TX 77535
- Type:
- Single Family
- Sq.Ft.:
- 2,423
- Status:
- Active
- Beds:
- 4
- Baths:
- 3.00
- MLS#:
- 33290978
- Subdivision:
- River Ranch
ADDITIONAL INFORMATION
Don't miss this brand-new home with no back neighbors in the gated Empire River Ranch community, featuring 4 bedrooms, 3 full bathrooms, brick and wood exterior, vinyl and tile flooring, open-concept living, sprinkler system, masonry privacy fence, and 3-car attached garage. The island kitchen is equipped with quartz countertops, tile backsplash, gas range, stainless steel appliances, breakfast bar, soft closing cabinets and drawers, and walk-in pantry. The relaxing primary suite is complete with a vaulted ceiling, walk-in closet, dual vanities, soaking tub, and separate shower. This Energy Star qualified home boasts Energy Star appliances, a reflective roof, high-efficiency HVAC, insulated windows, attic vents, and more! Community amenities include a crystal lagoon, cabanas, swim-up bar, and walking trails. Located off US 90 and N Hwy 146, residents are near dining & shopping in central Dayton and Liberty. Zoned to Dayton ISD.
$375,000
1505 Delaware Drive Dayton, TX 77535
- Type:
- Single Family
- Sq.Ft.:
- 1,937
- Status:
- Active
- Beds:
- 3
- Baths:
- 2.00
- MLS#:
- 85366982
- Subdivision:
- River Ranch
ADDITIONAL INFORMATION
Enjoy every moment spent in this brand-new home with no back neighbors in the gated Empire River Ranch community, featuring brick and wood exterior, vinyl and tile flooring, open-concept living, 3 bedrooms, 2 full bathrooms, a masonry fence, covered patio, sprinkler system, and 3-car attached garage. The island kitchen is equipped with quartz countertops, tile backsplash, gas range, stainless steel appliances, breakfast bar, soft closing cabinets and drawers, and walk-in pantry. The serene primary suite is complete with a walk-in closet, double sinks, and oversized shower. This Energy Star qualified home boasts Energy Star appliances, a reflective roof, high-efficiency HVAC, insulated windows, attic vents, and more! Community amenities include a crystal lagoon, cabanas, swim-up bar, and walking trails. Located off US 90 and N Hwy 146, residents are near dining & shopping in central Dayton and Liberty. Zoned to Dayton ISD.
$400,000
1501 Delaware Drive Dayton, TX 77535
- Type:
- Single Family
- Sq.Ft.:
- 2,165
- Status:
- Active
- Beds:
- 4
- Baths:
- 3.00
- MLS#:
- 91990856
- Subdivision:
- River Ranch
ADDITIONAL INFORMATION
Feel at home in this brand-new home on a corner lot with no back neighbors in the gated Empire River Ranch community, featuring brick and wood exterior, vinyl and tile flooring, high ceilings, open-concept living, masonry fence, covered patio, sprinkler system, and 3-car attached garage. The island kitchen is equipped with quartz countertops, tile backsplash, gas range, stainless steel appliances, breakfast bar, soft closing cabinets/drawers, pendant lighting, and walk-in pantry. The primary suite is complete with a tray ceiling, walk-in closet, double sinks, and spa-like shower. This Energy Star qualified home boasts Energy Star appliances, a reflective roof, high-efficiency HVAC, insulated windows, attic vents, and more! Located off US 90 and N Hwy 146, residents are near dining & shopping in central Dayton and Liberty. Explore miles of trails and nature parks surrounding the Trinity River, including the Trinity River National Wildlife Refuge. Zoned to Dayton ISD.
- Type:
- Single Family
- Sq.Ft.:
- 2,083
- Status:
- Active
- Beds:
- 3
- Year built:
- 2024
- Baths:
- 2.10
- MLS#:
- 79010647
- Subdivision:
- River Ranch Estates
ADDITIONAL INFORMATION
Move-In Ready! Stunning one-story Tacoma II home design features 3 bedrooms, 2.5 baths and 3 car garage. This Loft Look home features beautiful maple cabinets, quartz countertops and an island in kitchen. Cozy home office tucked off HovHall. Huge walk-in closet in primary suite. Separate tub and shower in primary bath. Double sinks in primary bath and hall bath. Covered patio in backyard, perfect for entertaining. River Ranch Estates is conveniently located in Dayton with easy access to I-10 and Hwy 146. Offered by: K. Hovnanian of Houston II, L.L.C.
$399,000
5411 Fm 1409 Dayton, TX 77535
- Type:
- Single Family
- Sq.Ft.:
- 2,603
- Status:
- Active
- Beds:
- 4
- Lot size:
- 0.43 Acres
- Year built:
- 2023
- Baths:
- 3.10
- MLS#:
- 56782356
- Subdivision:
- W D Smith
ADDITIONAL INFORMATION
Welcome to your dream home in Dayton, Texas! This stunning modern farmhouse sits on a spacious half-acre lot with no HOA and no deed restrictions. Featuring 4 bedrooms, 3.5 baths, and a two-story design, this home offers plenty of space for comfortable living. Enjoy the convenience of a two-car garage and a long driveway providing ample parking. Step inside to find high ceilings, quartz countertops, and soft-closing cabinets that add a touch of luxury to the kitchen. The covered back patio is perfect for outdoor entertaining and is equipped for your dream outdoor kitchen. Donât miss out on this beautiful home â schedule your tour today!
- Type:
- Single Family
- Sq.Ft.:
- 1,894
- Status:
- Active
- Beds:
- 3
- Lot size:
- 0.17 Acres
- Year built:
- 1973
- Baths:
- 2.00
- MLS#:
- 92707315
- Subdivision:
- Friedman-Block 11, 12
ADDITIONAL INFORMATION
Charming Brick Home for Sale!Updated corner lot brick property that blends charm with modern updates.As you enter, you're greeted by an abundance of natural light and a large, airy living area, highlighted by a stunning floor-to-ceiling stone fireplaceâideal for cozy evenings.The heart of the home boasts a newly updated kitchen and dining area with sleek countertops, an elegant backsplash, white cabinetry, and stainless steel electric stove with a vent hood.The spacious primary bedroom offers an en-suite bathroom for your convenience, along with roomy secondary bedrooms that provide plenty of space for family or guests. Enjoy peace of mind with a recently installed roof, fresh carpet, and updated tile and vinyl flooring throughout the home.This house also features a two-car garage, spacious laundry room, separate covered carport and fenced backyard. Don't miss your chance to own this charming home, conveniently located near E Clayton St (1008) and plenty of restaurants and shops.
- Type:
- Single Family
- Sq.Ft.:
- 1,835
- Status:
- Active
- Beds:
- 4
- Year built:
- 2024
- Baths:
- 2.00
- MLS#:
- 48097882
- Subdivision:
- The Villages At Westpointe
ADDITIONAL INFORMATION
The Lawrence Plan is a symphony of design and functionality, spanning an impressive 1,835 square feet of meticulously crafted living space. This single story residence embodies a touch of luxury in every detail, providing an environment where style and comfort exist in perfect harmony. Imagine preparing your favorite meals in a kitchen where space is never at a premium. The plan boasts huge kitchen countertops and a central island, complemented by a private pantry, ensuring that organization and style go hand in hand. It's a space that's as conducive to grandiose dinner parties as it is to intimate family meals. Flowing from the magnificent kitchen is an expansive open concept living area where the possibilities are endless. The huge space is an invitation to entertain, relax and make memories. Featuring four beautiful bedrooms, each offering a retreat from the hustle and bustle of daily life. Primary suite is a haven of peaceful escape with all the comforts you deserve.
- Type:
- Single Family
- Sq.Ft.:
- 1,835
- Status:
- Active
- Beds:
- 4
- Year built:
- 2024
- Baths:
- 2.00
- MLS#:
- 18034178
- Subdivision:
- The Villages At Westpointe
ADDITIONAL INFORMATION
The Lawrence Plan is a symphony of design and functionality, spanning an impressive 1,835 square feet of meticulously crafted living space. This single story residence embodies a touch of luxury in every detail, providing an environment where style and comfort exist in perfect harmony. Imagine preparing your favorite meals in a kitchen where space is never at a premium. The plan boasts huge kitchen countertops and a central island, complemented by a private pantry, ensuring that organization and style go hand in hand. It's a space that's as conducive to grandiose dinner parties as it is to intimate family meals. Flowing from the magnificent kitchen is an expansive open concept living area where the possibilities are endless. The huge space is an invitation to entertain, relax and make memories. Featuring four beautiful bedrooms, each offering a retreat from the hustle and bustle of daily life. Primary suite is a haven of peaceful escape with all the comforts you deserve.
- Type:
- Single Family
- Sq.Ft.:
- 1,178
- Status:
- Active
- Beds:
- 3
- Lot size:
- 0.5 Acres
- Year built:
- 1997
- Baths:
- 2.00
- MLS#:
- 69319740
- Subdivision:
- Indian Ridge Sub
ADDITIONAL INFORMATION
Welcome Home! Nestled on nearly half an acre of land, this charming 3-bedroom, 2-bath home offers the perfect blend of comfort and space in the highly sought-after Barbers Hill ISD. Imagine mornings sipping coffee on your front porch, surrounded by the quiet beauty of nature, with plenty of room for outdoor fun, gardening, or even future expansion. Inside, you'll find a cozy living space, an open kitchen perfect for family gatherings. This home features a new dishwasher, new laminate flooring, new faucet fixtures, new doors, new shower heads and recently updated pex plumbing. With its fantastic location, this home provides the small-town feel while being just a short drive to all the conveniences you need.
- Type:
- Single Family
- Sq.Ft.:
- 2,165
- Status:
- Active
- Beds:
- 4
- Year built:
- 2024
- Baths:
- 3.00
- MLS#:
- 40831119
- Subdivision:
- River Ranch
ADDITIONAL INFORMATION
Well suited to a variety of lifestyle needs, the Willow floor plan is a 4-bedroom, 3-bathroom home thatâs spacious and functional, with an open-concept kitchen and great room, dedicated dining room, and sizable primary retreat complete with a large walk-in closet and spa-like ensuite. Ideal for outdoor enthusiasts, the covered patio complements the home, creating a perfect setting for dining and entertaining al fresco.
- Type:
- Other
- Sq.Ft.:
- 4,837
- Status:
- Active
- Beds:
- 3
- Lot size:
- 6.5 Acres
- Year built:
- 2015
- Baths:
- 3.10
- MLS#:
- 50980539
- Subdivision:
- Dayton
ADDITIONAL INFORMATION
Indulge in the quiet tranquility of the countryside as you settle into this sprawling 3 bed, 3.5 bath home nestled on a 6.5-acre wooded lot, which features elevated amenities, high ceilings, wood flooring, 2 gas log fireplaces, a dry bar, formal dining and living rooms, and an open great room. The expansive outdoor space includes a covered patio that can be used for a variety of purposes, and a large pond. The island kitchen is complete with granite countertops, tile backsplash, walk-in pantry, stainless steel Kitchen Aid® appliances, breakfast bar, and dining nook. The impressive primary suite boasts a walk-in closet, dual vanities, and a walk-in shower. The spacious garage is 2 stories. Nestled off State Highway 321 and FM 1008, residents are a short drive to plentiful shopping and dining options across Greater Houston. Explore the endless miles of trails and nature parks surrounding the Trinity River. This countryside retreat is the perfect choice for living, working, or investing!
- Type:
- Single Family
- Sq.Ft.:
- 1,514
- Status:
- Active
- Beds:
- 3
- Lot size:
- 2.42 Acres
- Year built:
- 1986
- Baths:
- 2.00
- MLS#:
- 80981336
- Subdivision:
- Robert Wiseman
ADDITIONAL INFORMATION
Come see this amazing family home on 2.43 Acres. Wooded at the edge of property for the added privacy you desire and cleared around the home with beautiful green grass! High, Dry and Unrestricted. Home is in Pristine condition with updated cabinets, countertops, light fixtures, flooring and ceiling fans. Built with 2x6 wood makes it a sturdy structure. Electrical panel replaced this summer. Low utility bills. Water well on the property, 2 car attached garage and a carport/lean to in the back for your farm equipment, tractors, implements or your workshop. Just behind the shop area there is site that has been prepared for a new building. Property is minutes from Mont Belvieu and Baytown for an easy commute, shopping and restaurants. The area is experiencing rapid growth, with new schools being developed to meet the increasing demand. And everyone loves LOW taxes. Make your appointment today! Additional Acreage available for sale if interested.
- Type:
- Single Family
- Sq.Ft.:
- 1,244
- Status:
- Active
- Beds:
- 3
- Year built:
- 2024
- Baths:
- 2.10
- MLS#:
- 83042276
- Subdivision:
- The Villages At Westpointe
ADDITIONAL INFORMATION
The Ashley Plan stands out as a beacon of contemporary design and smart living. This 1,244 square foot home is an architectural expression of comfort and style, meticulously crafted to accommodate the rhythm of everyday life while providing a haven for rest and recreation. Upon entering, you are greeted with a huge living space that acts as the heart of the home. The open concept ensures that this central area feels both expansive and welcoming, perfectly suited for family gatherings or simply stretching out in your own serene space. A beautiful appointed kitchen, complete with a functional island, invites interaction and culinary exploration. This space is not only a place for preparing meals but also a centerpiece for social connections, blending seamlessly with the living area. Ascend to the second story and discover three cozy bedrooms, each offering a personal oasis of tranquility. The upstairs layout is designed for restful nights and peaceful mornings.
- Type:
- Single Family
- Sq.Ft.:
- 2,165
- Status:
- Active
- Beds:
- 4
- Year built:
- 2024
- Baths:
- 3.00
- MLS#:
- 40244220
- Subdivision:
- River Ranch
ADDITIONAL INFORMATION
Well suited to a variety of lifestyle needs, the Willow floor plan is a 4-bedroom, 3-bathroom home thatâs spacious and functional, with an open-concept kitchen and great room, dedicated dining room, and sizable primary retreat complete with a large walk-in closet and spa-like ensuite. Ideal for outdoor enthusiasts, the covered patio complements the home, creating a perfect setting for dining and entertaining al fresco.
$282,990
55 Leon Way Dayton, TX 77535
- Type:
- Single Family
- Sq.Ft.:
- 1,428
- Status:
- Active
- Beds:
- 3
- Year built:
- 2024
- Baths:
- 2.00
- MLS#:
- 86816781
- Subdivision:
- River Ranch Meadows
ADDITIONAL INFORMATION
Davidson Homes â NEW CONSTRUCTION in River Ranch Meadows, a lagoon community featuring the stunning 4-acre Angel Lagoon, is now open! This home is situated on a large interior lot with a 3-car garage! Within this stunning 1 story home, youâll find modern touches, like an open-concept kitchen/café/family room with stainless steel appliances and granite countertops. The primary bedroom opens to a large primary bath with an oversized shower and a spacious closet. There are 2 additional secondary bedrooms with a shared bath. Other features include a fully sodded front and back yard with a sprinkler system, a covered patio, and front gutters! MOVE-IN READY!
$346,990
67 Leon Way Dayton, TX 77535
- Type:
- Single Family
- Sq.Ft.:
- 2,407
- Status:
- Active
- Beds:
- 4
- Year built:
- 2024
- Baths:
- 2.10
- MLS#:
- 64182829
- Subdivision:
- River Ranch Meadows
ADDITIONAL INFORMATION
Davidson Homes â NEW CONSTRUCTION in River Ranch Meadows, a lagoon community featuring the stunning 4-acre Angel Lagoon, is now open! This home is situated on an oversized lot with a 3-car garage! Within this stunning 2 story home, youâll find modern touches, like an open-concept kitchen/café/family room with stainless steel appliances and granite countertops. The primary bedroom opens to a large primary bath with an oversized shower, and the primary closet has a pass-through to the laundry room! Upstairs, you will find a large game room, a large bathroom, and 2 secondary bedrooms! Other features include a fully sodded front and back yard with a sprinkler system, a covered patio, and front gutters!
$297,990
59 Leon Way Dayton, TX 77535
- Type:
- Single Family
- Sq.Ft.:
- 1,635
- Status:
- Active
- Beds:
- 3
- Year built:
- 2024
- Baths:
- 2.00
- MLS#:
- 36573396
- Subdivision:
- River Ranch Meadows
ADDITIONAL INFORMATION
Davidson Homes â NEW CONSTRUCTION in River Ranch Meadows, a lagoon community featuring the stunning 4-acre Angel Lagoon, is now open! This home is situated on an oversized lot with a 3-car garage! Within this stunning one-story home, youâll find modern touches, like an open-concept kitchen/café/family room with stainless steel appliances and granite countertops. The primary bedroom opens to a large primary bath with an oversized walk-in shower! There are 2 additional bedrooms with a shared full bathroom. Other features include a fully sodded front and back yard with a sprinkler system, a large covered patio, and front gutters! MOVE-IN READY!
- Type:
- Single Family
- Sq.Ft.:
- 2,867
- Status:
- Active
- Beds:
- 4
- Year built:
- 2024
- Baths:
- 3.10
- MLS#:
- 91272083
- Subdivision:
- River Ranch
ADDITIONAL INFORMATION
Discover the epitome of refined living in the 2,852-square-foot Laurel floorplan, a captivating two-story residence. A grand foyer introduces a private study, setting the stage for focused work or quiet moments. The main level seamlessly merges open-concept living and dining areas, featuring a well-appointed kitchen that leads to a sumptuous primary suite with an expansive walk-in closet. Ascend the staircase to find two additional bedrooms, a strategically placed game room, along with a convenient powder bath. With a covered patio for outdoor enjoyment, the Laurel floorplan effortlessly balances modern amenities and thoughtful design, providing an ideal backdrop for a life of comfort and sophistication. Welcome to a home that exceeds expectations and elevates everyday living.
$79,900
4073 Road 66124 Dayton, TX 77535
- Type:
- Land
- Sq.Ft.:
- n/a
- Status:
- Active
- Beds:
- n/a
- Lot size:
- 0.72 Acres
- Baths:
- MLS#:
- 71889149
- Subdivision:
- Encino Estates
ADDITIONAL INFORMATION
Build your dream home! Will build to suit.
- Type:
- Land
- Sq.Ft.:
- n/a
- Status:
- Active
- Beds:
- n/a
- Lot size:
- 0.76 Acres
- Baths:
- MLS#:
- 22583612
- Subdivision:
- Encino Estates, Sec 1
ADDITIONAL INFORMATION
Build your dream home! Builder will build to suit.
$79,990
3083 Road 66124 Dayton, TX 77535
- Type:
- Land
- Sq.Ft.:
- n/a
- Status:
- Active
- Beds:
- n/a
- Lot size:
- 0.67 Acres
- Baths:
- MLS#:
- 51903488
- Subdivision:
- Encino Estates
ADDITIONAL INFORMATION
Build your dream home! Builder will build to suit!
- Type:
- Land
- Sq.Ft.:
- n/a
- Status:
- Active
- Beds:
- n/a
- Lot size:
- 0.69 Acres
- Baths:
- MLS#:
- 15863750
- Subdivision:
- Encini Estates
ADDITIONAL INFORMATION
Nice Land in Encino Estates Subdivision, just perfect to build your dream home.
- Type:
- Single Family
- Sq.Ft.:
- 2,507
- Status:
- Active
- Beds:
- 4
- Lot size:
- 0.16 Acres
- Year built:
- 2024
- Baths:
- 2.10
- MLS#:
- 56304840
- Subdivision:
- River Ranch Meadows
ADDITIONAL INFORMATION
This Rio Grande home features four bedrooms, two and half bathrooms, an open kitchen, high ceilings, home office/study, and gameroom! Make your dream home a reality with River Ranch Meadows by CastleRock Communities. You'll love living the small-town lifestyle in Dayton, TX while still being close to area attractions, top-notch schools, and major roads and highways. Conveniently located near the Grand Parkway and I-10, your commute to work or the kids' commute to school will be a breeze! Your children will have the privilege of attending outstanding schools in Dayton ISD. Residents in River Ranch Meadows are able to enjoy resort-style amenities, so every day will feel like the weekend living here.
- Type:
- Single Family
- Sq.Ft.:
- 2,280
- Status:
- Active
- Beds:
- 4
- Lot size:
- 0.15 Acres
- Year built:
- 2024
- Baths:
- 2.10
- MLS#:
- 43442153
- Subdivision:
- River Ranch Meadows
ADDITIONAL INFORMATION
This Blanco home features four bedrooms, two and half bathrooms, an open kitchen, high ceilings, home office/study, and gameroom! Make your dream home a reality with River Ranch Meadows by CastleRock Communities. You'll love living the small-town lifestyle in Dayton, TX while still being close to area attractions, top-notch schools, and major roads and highways. Conveniently located near the Grand Parkway and I-10, your commute to work or the kids' commute to school will be a breeze! Your children will have the privilege of attending outstanding schools in Dayton ISD. Residents in River Ranch Meadows are able to enjoy resort-style amenities, so every day will feel like the weekend living here.
| Copyright © 2024, Houston Realtors Information Service, Inc. All information provided is deemed reliable but is not guaranteed and should be independently verified. IDX information is provided exclusively for consumers' personal, non-commercial use, that it may not be used for any purpose other than to identify prospective properties consumers may be interested in purchasing. |
Dayton Real Estate
The median home value in Dayton, TX is $272,100. This is higher than the county median home value of $209,400. The national median home value is $338,100. The average price of homes sold in Dayton, TX is $272,100. Approximately 55.54% of Dayton homes are owned, compared to 30.28% rented, while 14.18% are vacant. Dayton real estate listings include condos, townhomes, and single family homes for sale. Commercial properties are also available. If you see a property you’re interested in, contact a Dayton real estate agent to arrange a tour today!
Dayton, Texas 77535 has a population of 8,569. Dayton 77535 is more family-centric than the surrounding county with 35.71% of the households containing married families with children. The county average for households married with children is 35.17%.
The median household income in Dayton, Texas 77535 is $51,717. The median household income for the surrounding county is $53,871 compared to the national median of $69,021. The median age of people living in Dayton 77535 is 32.6 years.
Dayton Weather
The average high temperature in July is 92.2 degrees, with an average low temperature in January of 41.3 degrees. The average rainfall is approximately 58.8 inches per year, with 0.1 inches of snow per year.
