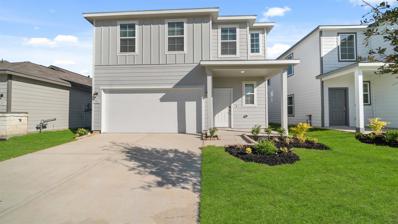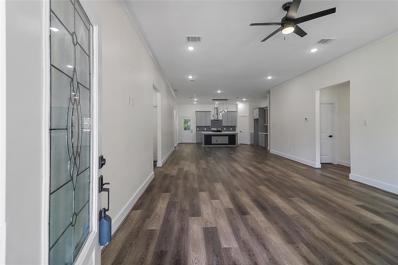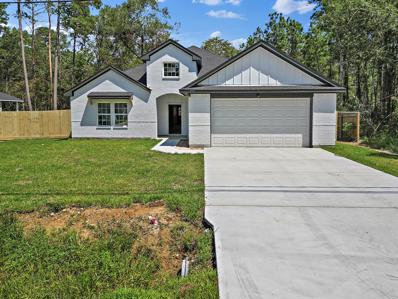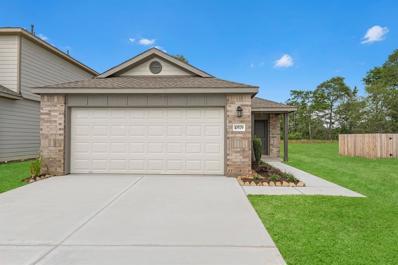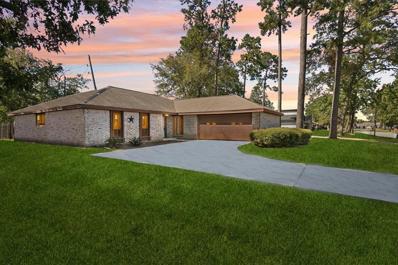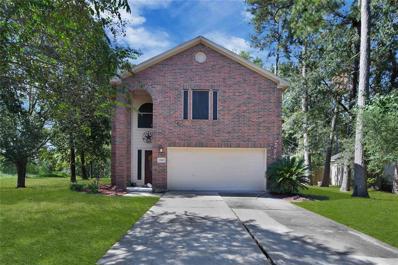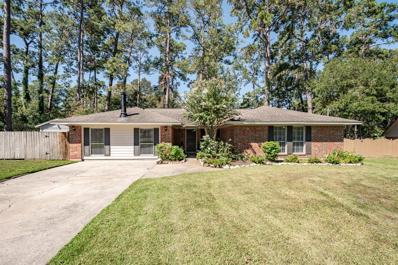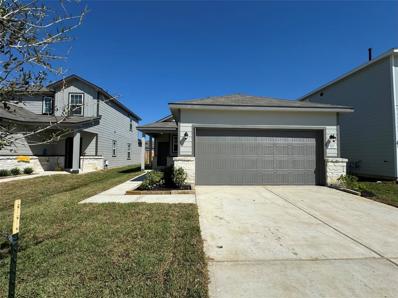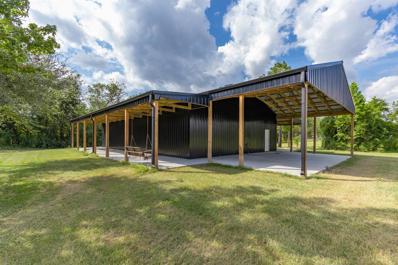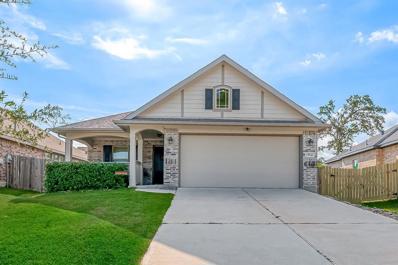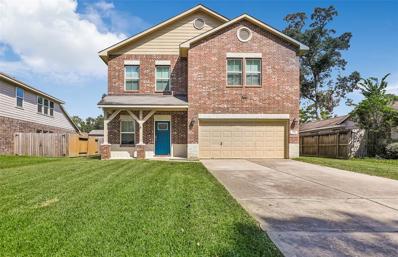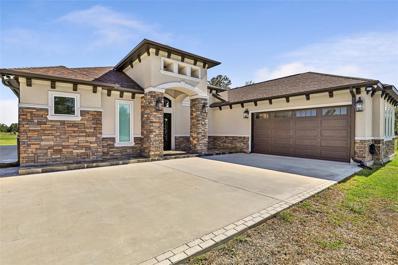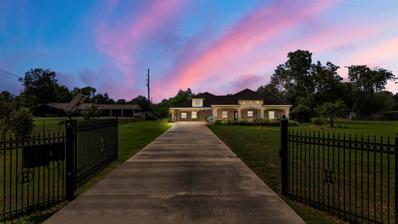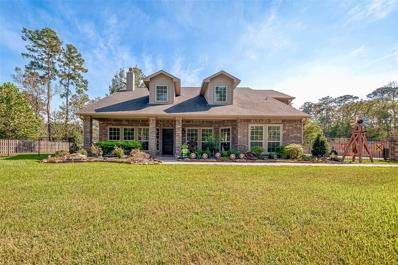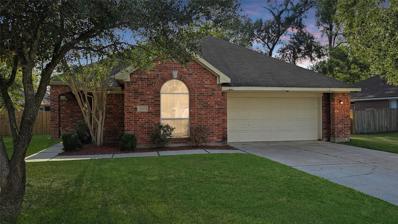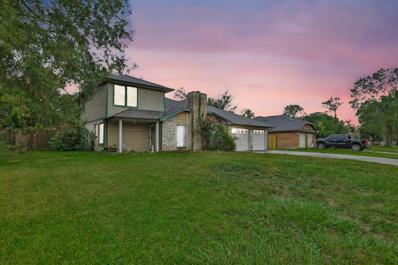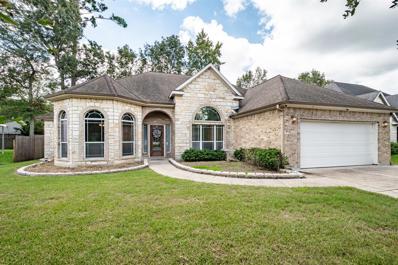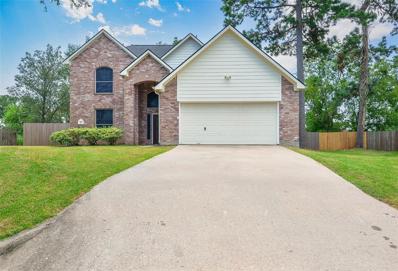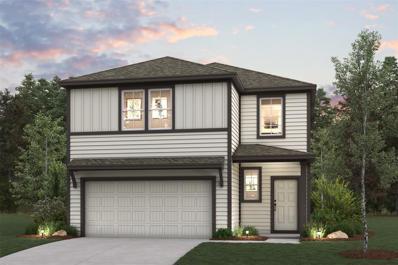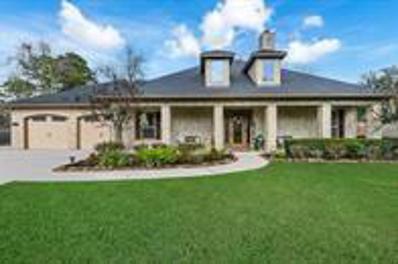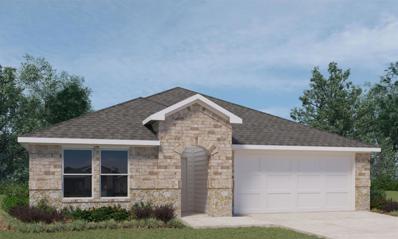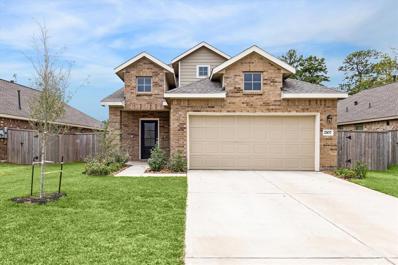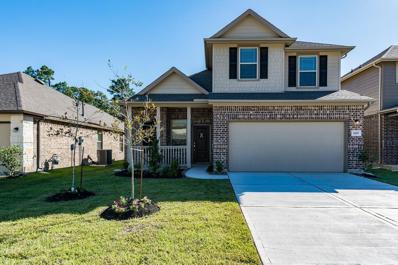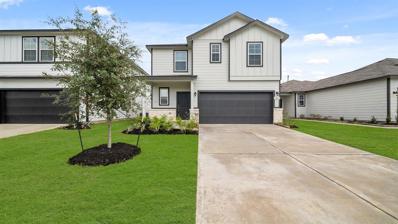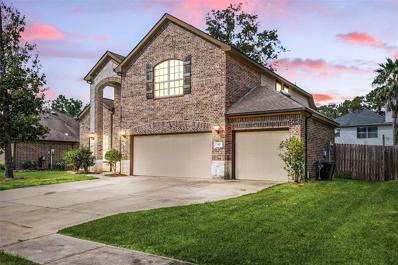Crosby TX Homes for Rent
$249,900
331 Crayfish Drive Crosby, TX 77532
Open House:
Thursday, 11/28 11:00-4:00PM
- Type:
- Single Family
- Sq.Ft.:
- 1,785
- Status:
- Active
- Beds:
- 4
- Year built:
- 2024
- Baths:
- 2.10
- MLS#:
- 23436747
- Subdivision:
- Barrett Crossing
ADDITIONAL INFORMATION
The Lexington Floorplan. -With 1785 Square feet, the Lexington plan is a 4 bedroom/2.5 bath with the following features included: Large Island, 42â?? Soft Close Maple Kitchen Cabinets with Crown Molding, Stainless Steel Appliances that include Whirlpool gas range, microwave oven that is vented outside; dishwasher, Refrigerator, Washer, Dryer, Â Elongated toilets, Tankless water heater, Dual sinks at owners bath, LVP flooring throughout except bedrooms and stairs, Techshield radiant barrier, Full sod and Sprinkler System, Smart Garage Door Opener, Rooms blocked and wired for ceiling fans, SMART HOME SYSTEM, Energy Star Home, and more! Â Please call for AN APPOINTMENT TODAY!
$368,874
17518 Monsoon Court Crosby, TX 77532
- Type:
- Single Family
- Sq.Ft.:
- 2,277
- Status:
- Active
- Beds:
- 4
- Lot size:
- 0.22 Acres
- Year built:
- 2023
- Baths:
- 2.10
- MLS#:
- 74181304
- Subdivision:
- Newport Sec 5
ADDITIONAL INFORMATION
Welcome to a masterpiece of modern livingâa new custom-built home meticulously designed to exceed expectations in every detail. Located on a cul-de-sac street allows for less traffic. Step inside, where the interior unfolds with an open-concept layout that maximizes space. The split plan offers three bedrooms and a full bathroom on one side of the home with built ins in each closet. Primary bedroom is so spacious with built in lights in the tiered ceiling. As you walk into the primary bathroom you will find the large walk in closet with double sinks and a walk in shower with a separate tub. The backyard has a nice covered patio to enjoy the spacious backyard. Located in the Newport Subdivision, a Master planned community, with Lots of Great Amenities. Community Pool, Tennis Courts, Gym, Private Lake and River Access, Parks, Walking Trails, Splash Pads, 18 Hole Golf Course, Pro Shop and Stonebridge Country Club make this house the perfect place to call home.
$359,900
2114 Papoose Trail Crosby, TX 77532
- Type:
- Single Family
- Sq.Ft.:
- 2,270
- Status:
- Active
- Beds:
- 4
- Lot size:
- 0.29 Acres
- Year built:
- 2024
- Baths:
- 3.00
- MLS#:
- 59975691
- Subdivision:
- Indian Shores Sec 08
ADDITIONAL INFORMATION
Beautiful new construction home with all of the space you need. Spacious kitchen open to the dining room and living room. Large bedrooms including a secondary primary with a full bathroom. Large lot with space for a pool. Custom finishes with quartz counters, crown molding, claw tub, oversized closet with built ins, oversized back patio and many more. Call your favorite Realtor for a private showing.
- Type:
- Single Family
- Sq.Ft.:
- 1,402
- Status:
- Active
- Beds:
- 3
- Year built:
- 2024
- Baths:
- 2.00
- MLS#:
- 81126687
- Subdivision:
- Crosby Farms
ADDITIONAL INFORMATION
The RC Somerville Floor Plan by Rausch Coleman Homes, located in the beautiful Crosby Farms community, this spacious, 3 bedroom, 2 bathroom, home offers a stunning layout with 9' ceilings and luxurious features throughout. Gourmet Kitchen offers Granite countertops, luxury 42" cabinets with hardware, large island, and stainless steel appliances including a gas range, microwave vented outside, and dishwasher. The primary suite Features a separate shower and tub with tile surround. Flooring Durable LVP flooring throughout, with cozy carpeting in the bedrooms. Additional Features include Pre-wired for ceiling fans in the family room and all bedrooms TechShield radiant barrier, and so much more! Call today to schedule your appointment!
- Type:
- Single Family
- Sq.Ft.:
- 1,902
- Status:
- Active
- Beds:
- 4
- Year built:
- 1975
- Baths:
- 2.00
- MLS#:
- 55513417
- Subdivision:
- Newport Sec 01
ADDITIONAL INFORMATION
Nestled in Newport's desirable golf course community in Crosby, this charming 4 bedroom, 2 bath home exudes timeless appeal! Boasting a vaulted ceiling and stone fireplace, the grand living space welcomes you! What a beautiful focal point as your guest enter your home! Formal dining flows to the kitchen offering abundance of counter space and fitted cabinetry, with a unique garden window for your fresh herbs! Huge primary suite with private bathroom to enjoy your soaking tub! Neutral colors throughout! Back porch sitting is a must here with covered seating; just bring your favorite rocking chair! Extended driveway allows for plenty of parking! Enjoy walking trails, parks, boat access to Lake Houston and so much more here! Lush, mature trees welcome you throughout your drive! Location and home are a must see!
$299,999
16203 Taffrail Way Crosby, TX 77532
- Type:
- Single Family
- Sq.Ft.:
- 2,030
- Status:
- Active
- Beds:
- 4
- Lot size:
- 0.24 Acres
- Year built:
- 2005
- Baths:
- 2.10
- MLS#:
- 82517779
- Subdivision:
- Newport Sec
ADDITIONAL INFORMATION
This enormous corner lots offers an oversized 4 bedroom brick home with many features. For starters, enjoy the woods while relaxing on the wrap round back porch ( with no back yard neighbors). Upon entering the home there is a lovely entryway leading you to a large living room boosting with natural light and opening up to the gorgeous kitchen. The first floor primary bedroom's beautiful concert floors open the room to the primary bath with a beautiful stone wall and 2 primary closets . Upstairs are 3 more big bedrooms with oversized closets and a second living area or game room.
- Type:
- Single Family
- Sq.Ft.:
- 1,776
- Status:
- Active
- Beds:
- 3
- Lot size:
- 0.46 Acres
- Year built:
- 1968
- Baths:
- 2.00
- MLS#:
- 33955030
- Subdivision:
- Indian Shores Sec 02
ADDITIONAL INFORMATION
Beautiful ranch-style home on nearly half an acre, nestled among mature trees in Indian Shores Subdivision, right on a serene cove of Lake Houstonâ??without any backdoor neighbors for added tranquility.This residence has been fully renovated and boasts impressive curb appeal with professional, low-maintenance landscaping.Inside, the living area is bathed in natural light from large windows and features a charming handcrafted rock fireplace.The kitchen is equipped with a stainless steel gas range, dishwasher and quartz counter tops while the center island provides an inviting space and is open to the living area.The three bedrooms offer a peaceful retreat, complemented by updated bathrooms showcasing trendy fixtures.The expansive lot, with its gentle creek, creates a sense of spaciousness and serves as an ideal spot for stargazing around the fire pit.With mature trees providing both shade and privacy, youâ??ll find the perfect environment to unwind, read, and enjoy the sounds of nature.
$239,990
327 Crayfish Drive Crosby, TX 77532
Open House:
Thursday, 11/28 11:00-4:00PM
- Type:
- Single Family
- Sq.Ft.:
- 1,288
- Status:
- Active
- Beds:
- 3
- Year built:
- 2024
- Baths:
- 2.00
- MLS#:
- 34884530
- Subdivision:
- Barrett Crossing
ADDITIONAL INFORMATION
With 1288 Square feet, the Alder plan is a 3 bedroom/2 bath with the following features included: Large 7' Island, 42" Maple Kitchen Soft Close Cabinets with Crown Molding , Stainless Steel Appliances that include Whirlpool gas range, microwave oven that is vented outside, dishwasher, **refrigerator, washer, and dryer**, Blinds, Elongated toilets, Tankless water heater, Dual sinks at owners bath, 5â?? Shower with Tile Surround, Â LVP flooring throughout except bedrooms, Techshield radiant barrier, Full sod front and back, **Full Sprinkler System**, Smart Garage Door Opener, Rooms blocked and wired for ceiling fans, SMART HOME SYSTEM, and more!
$525,000
1211 Hare Cook Road Crosby, TX 77532
- Type:
- Other
- Sq.Ft.:
- 2,035
- Status:
- Active
- Beds:
- n/a
- Lot size:
- 5 Acres
- Year built:
- 2023
- Baths:
- MLS#:
- 13422411
- Subdivision:
- N/A
ADDITIONAL INFORMATION
5 UNRESTRICTED ACRES!!! 4 Acres cleared!! All Grading/groundwork done include the pond, drainage, driveway, and 3 house pads. Installed electrical services include Two 200-amp services, a total of 400 amps, for two homes with room to expand to three homes. (Poles, wires, electrical boxes and breaker boxes) Water well and aerobic septic system are wired for generator backup. New aerobic septic system engineered large enough for three homes. Installed water well tank and controls with 600 feet of 2-inch water supply line in ground to supply water for house sites. Access gate with solar backup and exit feature. Stocked pond with fish. Standby generator with 500-gallon propane tank negotiable. 37x55 Barndo 10x60 front and back porch 37x20 carport, 3 bedroom 3 bath, one bathroom located on back porch. All in ground and water plumbing complete. Barndo still needs to be built out. House plans available to see upon request. All possibilities are endless on this piece of property!
$289,000
15942 Boom Drive Crosby, TX 77532
- Type:
- Single Family
- Sq.Ft.:
- 1,586
- Status:
- Active
- Beds:
- 3
- Lot size:
- 0.15 Acres
- Year built:
- 2019
- Baths:
- 2.00
- MLS#:
- 53935746
- Subdivision:
- Newport Sec 7
ADDITIONAL INFORMATION
Welcome to Newport Pointe in the middle of peacful & secure, where you'll find a chef's kitchen - open concept design with a breakfast bar & beautiful granite counters. Abundant cabinet & counter space. Kitchen opens to the family room and a generously sized dining room. Magnificent primary bedroom with en-suite bath, soaking tub & separate showers. Double sink vanity with a huge walk-in closet. Split floor plan with extra bedrooms that can double as an office. Utility room in the house. Back yard is an entertainer's delight with a covered patio, hot tub, swingset for two and pergola-ready concrete pad. Storage shed/workshop just a few steps from the back door. Near the lake, a short 5min drive to great fishing, swimming, tubing and *FUN* water activities on Lake Houston. Minutes from Highway 90 and a very reasonable commute to major destinations in Houston. Zoned to Crosby schools. Come on home to 15942 Boom Dr and Crosby, TX - A Great place to call Home!
$289,000
514 Batten Way Crosby, TX 77532
- Type:
- Single Family
- Sq.Ft.:
- 2,380
- Status:
- Active
- Beds:
- 5
- Lot size:
- 0.18 Acres
- Year built:
- 2016
- Baths:
- 3.00
- MLS#:
- 95756451
- Subdivision:
- Newport
ADDITIONAL INFORMATION
Welcome to 514 Batten Way! This 2 story craftsman boasts 5 full bedrooms, 3 full baths, a large backyard, and convenient access to 2100 while still being tucked away in the Newport neighborhood. Don't miss the covered front and back porches perfect for enjoying cool the shade or cooking out. The upstairs gameroom/playroom provides a great extra flex space for all kinds of activities. Primary suite is complete with TWO walk-in closets with built in storage, as well as a great soaking tub and double sinks! House piping is all PEX, A/C is 2 years old and includes smart thermostat. Don't miss out on this one, schedule your showing today!
$699,000
1014 Kennings Road Crosby, TX 77532
- Type:
- Single Family
- Sq.Ft.:
- 2,516
- Status:
- Active
- Beds:
- 4
- Lot size:
- 2.04 Acres
- Year built:
- 2019
- Baths:
- 3.10
- MLS#:
- 70191984
- Subdivision:
- Rural / Metes & Bounds
ADDITIONAL INFORMATION
Welcome to this custom-built home featuring 4 bedrooms, 3 full baths, and an oversized garage. Energy-efficient with trayed ceilings and recessed lighting throughout. Enjoy large rooms and an open concept layout. Step outside to the covered patio, perfect for an outdoor kitchen. The 2-acre property is lightly restricted, offering a peaceful country living experience. Ask about the furnishings and make this your new home sweet home.
- Type:
- Single Family
- Sq.Ft.:
- 2,726
- Status:
- Active
- Beds:
- 5
- Lot size:
- 5 Acres
- Year built:
- 1976
- Baths:
- 5.10
- MLS#:
- 66796573
- Subdivision:
- Ai Lewis Abs
ADDITIONAL INFORMATION
Introducing 15123 Lindstrom Road â a rare opportunity to own a luxury estate nestled on an expansive 5-acre lot, offering the ultimate in privacy, comfort, and modern living. Spanning over 2,700 square feet, this exquisitely crafted 4-bedroom with a en-suite study totaling 5 bedrooms, 5-bathroom home embodies the perfect balance of country elegance and contemporary sophistication. Step inside to discover a beautifully designed interior, featuring a spa-inspired walk-in shower and a gourmet kitchen with custom shaker-style cabinets and premium modern appliances. Outside, the possibilities are endless. Whether you're envisioning a lush garden, recreational space, or future expansion, the vast tree-lined property provides a peaceful, secluded escape while remaining conveniently close to all amenities. Zoned to highly regarded Crosby Middle School, this home is more than a retreatâit's a lifestyle. Donât miss your chance to own this exclusive sanctuary where tranquility meets luxury.
- Type:
- Single Family
- Sq.Ft.:
- 3,462
- Status:
- Active
- Beds:
- 4
- Lot size:
- 0.74 Acres
- Year built:
- 2008
- Baths:
- 2.10
- MLS#:
- 32806652
- Subdivision:
- Indian Shores
ADDITIONAL INFORMATION
Bring all your toys! This home has plenty of space for your RV, boat, sports cars or other recreational vehicles. Discover peaceful living in this stunning custom-built home in the sought-after Indian Shores lake community! Spanning over 3,400 sq. ft. on just under 3/4 of an acre, this home offers space and versatility for every lifestyle. 4 bedrooms, 2.5 bath, game room and media room that can double as a 5th bedroom. 30x30 spray foam insulated and climate controlled workshop/ man cave outside with covered porch area and two 10x10 rollup doors. This home is perfect for a relaxed lifestyle and entertaining. New Roof (2021), Fresh Exterior Paint & New Gutters. Jellyfish Outdoor Lighting, New Carpet in Bedrooms, 26K Whole-Home Generator & 500-Gallon Propane Tank, 24 x 24 porte-cochere for extra covered parking. Embrace tranquility having room for all your hobbies and outdoor adventures. Donâ??t miss this opportunity to own your dream home with plenty of space to live and play
- Type:
- Single Family
- Sq.Ft.:
- 2,554
- Status:
- Active
- Beds:
- 4
- Lot size:
- 0.25 Acres
- Year built:
- 2006
- Baths:
- 2.10
- MLS#:
- 69921302
- Subdivision:
- Newport Sec 01
ADDITIONAL INFORMATION
Welcome to this stunning 4-bedroom, 2.5-bathroom home, perfectly situated in a desirable neighborhood. This spacious residence boasts an open-concept living area, a modern kitchen, and a cozy family room with a fireplace. The primary suite offers a private oasis with a luxurious ensuite bathroom and a large walk-in closet. Three additional bedrooms provide plenty of space for family or guests. Outside, enjoy the beautifully landscaped yard and a patio perfect for entertaining. With convenient access to schools, shopping, and parks, this home is the perfect blend of comfort and style.
$197,000
906 N Chamfer Way Crosby, TX 77532
- Type:
- Single Family
- Sq.Ft.:
- 1,940
- Status:
- Active
- Beds:
- 4
- Lot size:
- 0.22 Acres
- Year built:
- 1983
- Baths:
- 2.00
- MLS#:
- 38825076
- Subdivision:
- Newport
ADDITIONAL INFORMATION
Welcome to this 4-bedroom, 2-bath home located in the desirable Newport community in Crosby, TX. This spacious home offers a great layout with plenty of potential for personalization. The large backyard is perfect for outdoor activities, entertaining, or just relaxing in your own private space. Inside, the home is in need of updating, making it an ideal project for investors or those looking to customize their dream home. With a bit of TLC, this property could truly shine. Donâ??t miss out on this great investment opportunity in a growing community!
- Type:
- Single Family
- Sq.Ft.:
- 2,194
- Status:
- Active
- Beds:
- 4
- Lot size:
- 0.19 Acres
- Year built:
- 2007
- Baths:
- 2.10
- MLS#:
- 19901156
- Subdivision:
- Lake Shadows Sec 05
ADDITIONAL INFORMATION
Welcome to this beautiful 4-bedroom, 2.5-bathroom home, offering a spacious floor plan. The house boasts elegant wood flooring throughout. The kitchen is open to the family room with a cozy fireplace and is perfect for both everyday living and entertaining. This home comes with a Generac generator for all your needs. You'll enjoy the convenience of both a formal dining room and a charming breakfast area. The split floor plan includes a generously sized primary bedroom, with a luxurious en-suite bathroom featuring a separate tub, shower, and vanity area. The kitchen with ample countertop space and modern appliances feature beautiful granite counter tops. A large laundry room adds extra functionality, and the refrigerator, washer, and dryer are included for your convenience. Situated in the highly sought after Lake Shadows community, this home provides access to the scenic Lake Houston, offering a serene lifestyle with plenty of recreational opportunities.
$325,000
707 Razee Crosby, TX 77532
- Type:
- Single Family
- Sq.Ft.:
- 3,015
- Status:
- Active
- Beds:
- 4
- Lot size:
- 0.3 Acres
- Year built:
- 2006
- Baths:
- 2.10
- MLS#:
- 26656525
- Subdivision:
- Newport Sec 06
ADDITIONAL INFORMATION
ROOF REPLACED August 2024!!! Spacious and elegant 4 bedroom 2 1/2 bath on a small CULDESAC street. Dramatic entry with HIGH CEILINGS, staircase and OPEN FORMAL DINING. FLEX ROOM THAT COULD BE A 5TH BEDROOM or GAME ROOM or STUDY! Kitchen has ABUNDANT WOOD CABINETS, STAINLESS APPLIANCES and QUARTZ COUNTERTOPS. The Primary & Primary Bath upgrades include: LUXURY VINYL PLANK FLOORING, CALCUTTA QUARTZ on vanities, DECORATIVE TILE AND FIXTURES, SEPARATE STAND UP SHOWER, Massive SOAKING TUB, DOUBLE SINKS, ADDITIONAL VANITY and HUGE Walk-In Closet. RECENT SOLAR SCREENS ON WINDOWS. Huge back yard. RECENTLY REPLACED FENCE! There Is Plenty Of Room Here! Don't Wait! ROOM MEASUREMENTS ARE APPROXIMATE.
$294,900
335 Crayfish Drive Crosby, TX 77532
- Type:
- Single Family
- Sq.Ft.:
- 2,439
- Status:
- Active
- Beds:
- 5
- Year built:
- 2024
- Baths:
- 3.00
- MLS#:
- 97971072
- Subdivision:
- Barrett Crossing
ADDITIONAL INFORMATION
With 2439 Square feet, the Bristol plan is a 5 bedroom and 3 bath home with the following features included: Â Large 7â?? Island, 42" Soft Close Kitchen Cabinets with Crown Molding, Stainless Steel Appliances that include Whirlpool gas range, microwave oven that is vented outside, dishwasher, **Refrigerator, Washer, and Dryer**, Blinds, Â Elongated toilets, Tankless water heater, Dual sinks at owners' bath with 5â?? Shower and Tile Surround, LVP flooring throughout except bedrooms, stairs and game room, Tech shield radiant barrier, Full sod and Full Sprinkler System, Smart Garage Door Opener, Rooms blocked and wired for ceiling fans, SMART HOME SYSTEM, Â and more! Please call for more details on standard features.
$515,000
723 Reidland Street Crosby, TX 77532
- Type:
- Single Family
- Sq.Ft.:
- 2,425
- Status:
- Active
- Beds:
- 4
- Lot size:
- 0.45 Acres
- Year built:
- 2009
- Baths:
- 2.10
- MLS#:
- 50086892
- Subdivision:
- Burris Sec 01
ADDITIONAL INFORMATION
Crosby Gem, situated in a private, unrestricted neighborhood that lies in the heart of old town Crosby. The home is centered on a 20,000sf home-site, fully fenced with an automatic gate, asphalt driveway entrance, extended 3-car driveway for ample parking/storage! This single-story features 3 Bedroom, 2,400sf+ Split-Plan w/ a 4th bedroom option adjacent to the garage w/ private entrance. Over-sized, climate controlled garage w/ epoxy floors & insulated storage room! Whole Home KOHLER Generator to power entire home & pool during outages. The backyard hosts a resort like theme anchored by a luxurious pool/spa w/ pebble tech lining, an abundance of cool deck surface area, covered patio, metal shed w/ electric, and plenty of yard space leftover! Storage throughout the home, formal dining area, tall ceilings, crown molding, & much more.
- Type:
- Single Family
- Sq.Ft.:
- 2,041
- Status:
- Active
- Beds:
- 4
- Year built:
- 2024
- Baths:
- 3.00
- MLS#:
- 93995423
- Subdivision:
- Newport Pointe
ADDITIONAL INFORMATION
AWESOME NEW D.R. HORTON BUILT 1 STORY 4 BEDROOM IN NEWPORT POINTE! GREAT LOCATION ON LOW-TRAFFIC CUL-DE-SAC STREET! Ultra Versatile Interior Layout - Great Split Plan Design with Home Office/Study AND 3 Full Baths! Incredible Island Kitchen with Shaker Cabinetry, Quartz Counters, Stainless Appliances (Including Gas Cooking), Large Farmhouse Sink, & Corner Pantry Opens to Spacious Dining Area AND to Supersized Family Room! Privately Located Primary Suite Offers Lovely Bath with Separate Tub & Shower - AND Big Walk-In Closet! Generously Sized Secondary Bedrooms! Versatile Home Office/Study! Tons of Incredible Features: Smart Home System, LED Can Lighting, Vinyl Plank Wood-Look Flooring, Covered Patio, Garage Door Opener, Sprinkler System, Full Sod, Tankless Water Heater, PLUS MORE! Great Community with Large Ponds, Fishing Pier & Fountain, Community Pavilion, Playground, & Pool! Estimated Completion - December 2024.
- Type:
- Single Family
- Sq.Ft.:
- 1,875
- Status:
- Active
- Beds:
- 4
- Lot size:
- 0.14 Acres
- Year built:
- 2023
- Baths:
- 2.10
- MLS#:
- 21766848
- Subdivision:
- Preserve/Newport Sec 2
ADDITIONAL INFORMATION
Welcome to this beautiful home nestled in a vibrant community offering multiple parks, scenic trails, a driving range, and a refreshing swimming pool! This meticulously maintained residence invites you in with its warmth and charm. The open floor plan on the main level creates a seamless flow, starting with a bright and spacious living room that effortlessly transitions into the dining area and pristine kitchen. Enjoy cooking in a space featuring white cabinets, sleek countertops, and stainless steel appliances, all complemented by a large window that overlooks the serene backyard. The spacious primary bedroom offers a private ensuite bath with a large standing shower, providing a peaceful retreat. 3 additional bedrooms also provide ample space. Outside, the fully fenced yard offers an abundance of green space for relaxation or play, making it a true oasis. With no carpet on the main level and plenty of modern features, this home is a rare find in a sought-after community!
- Type:
- Single Family
- Sq.Ft.:
- 2,203
- Status:
- Active
- Beds:
- 4
- Lot size:
- 0.12 Acres
- Year built:
- 2017
- Baths:
- 2.10
- MLS#:
- 63474531
- Subdivision:
- Newport
ADDITIONAL INFORMATION
LIKE NEW HOME WITH WASHER, DRYER, FRIDGE! Very spacious Two Story, 4 bedroom 2.5 Bath Master Down. 3 Bedrooms Plus Gameroom Up! Stainless Appliances, Granite Countertops, Tile thru Family Room. Covered Rear Patio, Large backyard and 2'' Faux Wood Blinds. Energy Efficient w/16 Seer HVAC System with Radiant Barrier and Much, Much More!
$273,990
322 Crayfish Drive Crosby, TX 77532
- Type:
- Single Family
- Sq.Ft.:
- 1,785
- Status:
- Active
- Beds:
- 4
- Year built:
- 2024
- Baths:
- 2.10
- MLS#:
- 77048523
- Subdivision:
- Barrett Crossing
ADDITIONAL INFORMATION
The Lexington Floorplan. --With 1785 Square feet, the Lexington plan is a 4 bedroom/2.5 bath with the following features included: Large Island, 42â?? Soft Close Maple Kitchen Cabinets with Crown Molding, Stainless Steel Appliances that include Whirlpool gas range, microwave oven that is vented outside; dishwasher, Refrigerator, Washer, Dryer, Â Elongated toilets, Tankless water heater, Dual sinks at owners bath, LVP flooring throughout except bedrooms and stairs, Techshield radiant barrier, Full sod and Sprinkler System, Smart Garage Door Opener, Rooms blocked and wired for ceiling fans, SMART HOME SYSTEM, Energy Star Home, and more! Â Please call for AN APPOINTMENT TODAY!
$344,500
910 S Chamfer Way Crosby, TX 77532
- Type:
- Single Family
- Sq.Ft.:
- 2,773
- Status:
- Active
- Beds:
- 4
- Lot size:
- 0.18 Acres
- Year built:
- 2017
- Baths:
- 2.10
- MLS#:
- 31474944
- Subdivision:
- Newport
ADDITIONAL INFORMATION
Stunning Crosby, TX Jewel! Beautifully upgraded home featuring all-new flooring & paint, plus freshly steamed carpet before closing. Also find a new 24,000 BTU 2-ton mini-split AC unit in the garage keeping it cooler than the house. The grand, towering entry that leads to a dedicated office w/ elegant French doors, new ceiling fan & chic accent wall. The inviting living room boasts an updated gas fireplace, new ceiling fan & flows into the gourmet kitchen that shines w/ pendant lighting in the breakfast nook, granite counters, stainless steel appliances & ample storage, including a walk-in pantry. The first-floor ownerâs suite offers a peaceful retreat w/ an en-suite bath featuring dual sinks, soaking tub, separate shower & walk-in closet. Upstairs, find an expansive game room, three spacious secondary bedrooms, and an updated full bath w/ new toilet & lighting. Enjoy outdoor living w/ a cozy covered back patio & large fenced backyard, perfect for relaxation or entertaining!
| Copyright © 2024, Houston Realtors Information Service, Inc. All information provided is deemed reliable but is not guaranteed and should be independently verified. IDX information is provided exclusively for consumers' personal, non-commercial use, that it may not be used for any purpose other than to identify prospective properties consumers may be interested in purchasing. |
Crosby Real Estate
The median home value in Crosby, TX is $267,200. This is lower than the county median home value of $268,200. The national median home value is $338,100. The average price of homes sold in Crosby, TX is $267,200. Approximately 41.11% of Crosby homes are owned, compared to 48.28% rented, while 10.61% are vacant. Crosby real estate listings include condos, townhomes, and single family homes for sale. Commercial properties are also available. If you see a property you’re interested in, contact a Crosby real estate agent to arrange a tour today!
Crosby, Texas has a population of 1,823. Crosby is less family-centric than the surrounding county with 19.6% of the households containing married families with children. The county average for households married with children is 34.48%.
The median household income in Crosby, Texas is $31,977. The median household income for the surrounding county is $65,788 compared to the national median of $69,021. The median age of people living in Crosby is 37.9 years.
Crosby Weather
The average high temperature in July is 92.6 degrees, with an average low temperature in January of 42.2 degrees. The average rainfall is approximately 56.4 inches per year, with 0 inches of snow per year.
