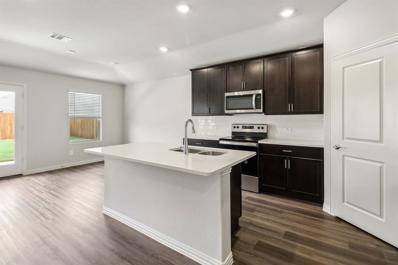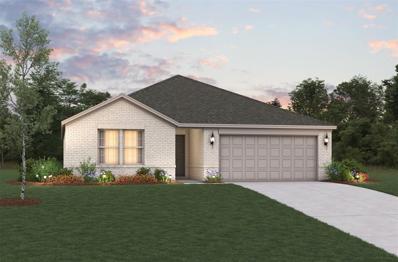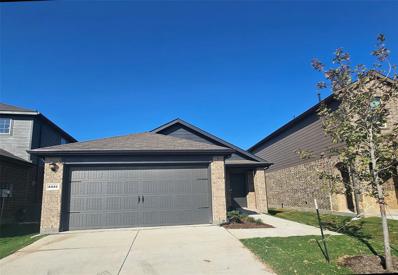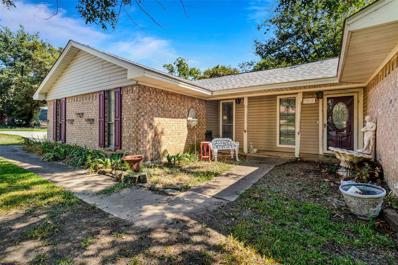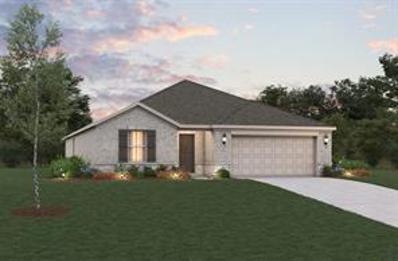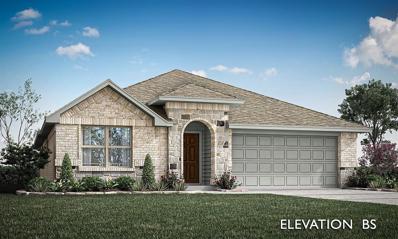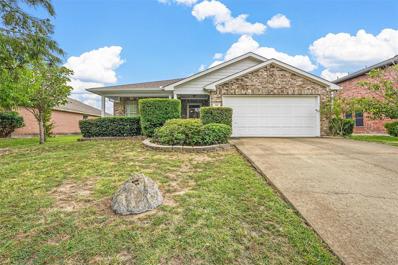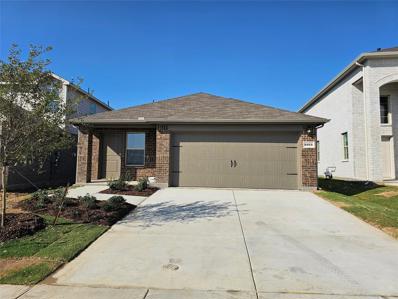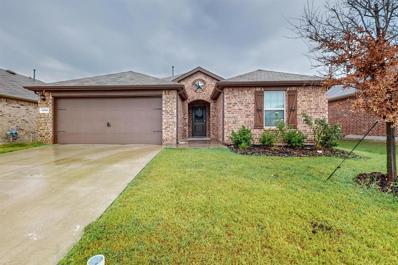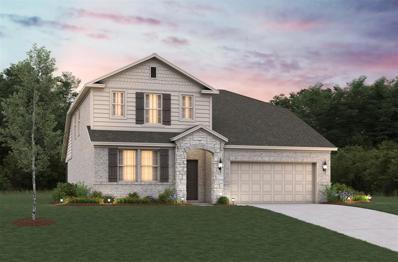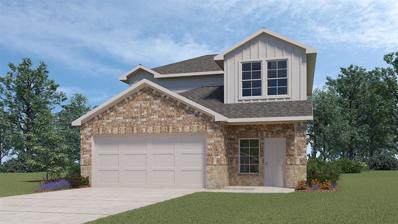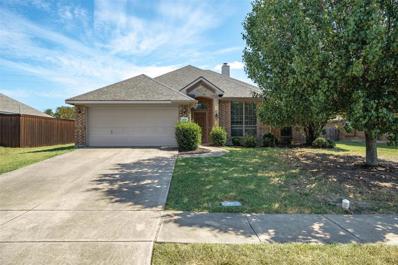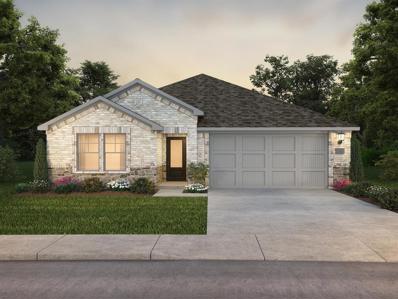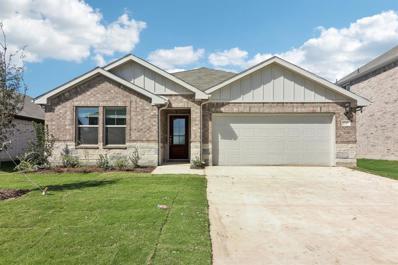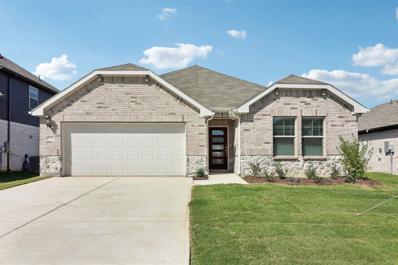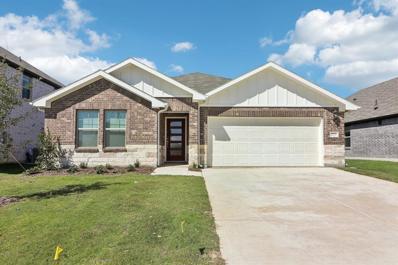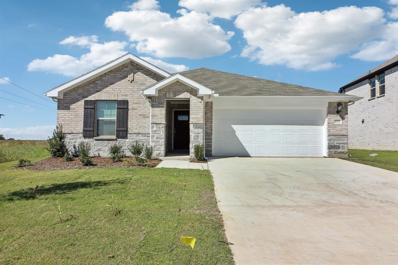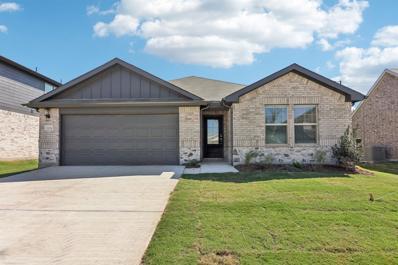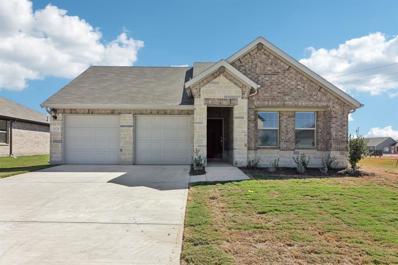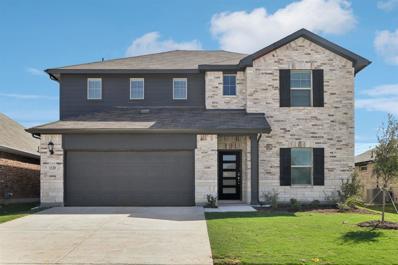Crandall TX Homes for Rent
- Type:
- Single Family
- Sq.Ft.:
- 1,659
- Status:
- Active
- Beds:
- 3
- Lot size:
- 0.15 Acres
- Year built:
- 2024
- Baths:
- 2.00
- MLS#:
- 20732395
- Subdivision:
- River Ridge
ADDITIONAL INFORMATION
Brand new, energy-efficient home available by Oct 2024! Fix dinner at the Greenville's sprawling kitchen island without missing any of the action in the family room.Umber cabinets with white pearl quartz countertops, warm brown EVP flooring and multi-tone beige carpet. Escape the bustle of the city without being too far from the action. Beat the summer heat at the neighborhood amenity center complete with a pool, kid's splash pad, and playground. Zoned for Crandall ISD, River Ridge offers six floor plans to fit your familyâs lifestyle. We also build each home with energy-efficient features that cut down on utility bills so you can afford to do more living.* Each of our homes is built with innovative, energy-efficient features designed to help you enjoy more savings, better health, real comfort and peace of mind.
$299,990
4033 Georges Bend Crandall, TX 75114
- Type:
- Single Family
- Sq.Ft.:
- 1,518
- Status:
- Active
- Beds:
- 3
- Lot size:
- 0.13 Acres
- Year built:
- 2024
- Baths:
- 2.00
- MLS#:
- 20738776
- Subdivision:
- Wildcat Ranch
ADDITIONAL INFORMATION
This Beazer Home is certified by the Department of Energy as a Zero Energy Ready Home with 2x6 exterior walls and spray foam insulation. The Allegheny features 3 beds, and 2 baths. You'll love the open concept floorplan, large walk-in closet in primary bed, kitchen with tons of cabinets, and primary bath with 2 sinks. *Days on Market Based on Start of Construction*
- Type:
- Single Family
- Sq.Ft.:
- 1,336
- Status:
- Active
- Beds:
- 3
- Lot size:
- 0.11 Acres
- Year built:
- 2024
- Baths:
- 2.00
- MLS#:
- 20737069
- Subdivision:
- Wildcat Ranch
ADDITIONAL INFORMATION
New! Beautiful single story! Three bedrooms, two full baths, with covered patio. Home includes, island kitchen, granite counters throughout, LED lighting, full sprinkler system, professionally engineered post tension foundation, and much more! Wildcat Ranch features one and two-story open concept floorplans from 1,294 to 2,352 sf. with base level granite countertops in the kitchen, LED ceiling mounted lights throughout, a tankless water heater and name brand wood laminate flooring in family, kitchen, entry and hallway`s. Wildcat Ranch offers something for everyone!
$269,000
701 Adams Drive Crandall, TX 75114
- Type:
- Single Family
- Sq.Ft.:
- 1,354
- Status:
- Active
- Beds:
- 3
- Lot size:
- 0.2 Acres
- Year built:
- 1984
- Baths:
- 2.00
- MLS#:
- 20736701
- Subdivision:
- Willow Lakes Estates 3
ADDITIONAL INFORMATION
Nestled in a serene, no-HOA neighborhood within the desirable Crandall ISD, this delightful 3-bedroom, 2-bath home offers the perfect blend of comfort and convenience. With its inviting curb appeal, large shade trees, and a coveted corner lot, this property stands out. Step inside to find a spacious living area featuring vaulted ceilings and a cozy wood-burning fireplace with a classic brick hearth. The adjacent large dining area flows effortlessly into an updated kitchen, designed for both functionality and style. The generous primary bedroom includes an ensuite bath, providing a private retreat. Exterior highlights include a substantial fenced backyard with ample space for outdoor activities, complemented by a covered patio and deck, perfect for relaxing or entertaining. The side-entry, 2-car garage adds to the home's practicality. Roof & Foundation have recently been completed with warranties. Don't miss this opportunity to own a piece of Crandall charm.
$273,999
2025 Trust Drive Crandall, TX 75114
- Type:
- Single Family
- Sq.Ft.:
- 1,602
- Status:
- Active
- Beds:
- 3
- Lot size:
- 0.14 Acres
- Year built:
- 2024
- Baths:
- 2.00
- MLS#:
- 20735119
- Subdivision:
- Eastland
ADDITIONAL INFORMATION
LENNAR Classic Collection at Eastland - MOZART Floorplan. This single-story home has everything you need right on one floor. The open concept living area includes a modern kitchen, breakfast nook and family room with a back patio attached. Two bedrooms share a bathroom at the front of the home, while the ownerâs suite is tucked into a back corner for maximum privacy. This home complete NOVEMBER 2024!
- Type:
- Single Family
- Sq.Ft.:
- 2,054
- Status:
- Active
- Beds:
- 4
- Lot size:
- 0.16 Acres
- Year built:
- 2024
- Baths:
- 2.00
- MLS#:
- 20735115
- Subdivision:
- Wildcat Ranch
ADDITIONAL INFORMATION
This Beazer Home is certified by the Department of Energy as a Zero Energy Ready Home with 2x6 exterior walls and spray foam insulation. The Teton features 4 beds, and 2 baths. You'll love the open concept floorplan, mudroom with valet, large walk-in closet in primary bed, secondary and primary bath with 2 sinks each, kitchen with tons of cabinets, covered patio, and large laundry room countertop. Over-size lot! *Days on Market Based on Start of Construction* *Ready Now*
- Type:
- Single Family
- Sq.Ft.:
- 2,137
- Status:
- Active
- Beds:
- 3
- Lot size:
- 0.14 Acres
- Year built:
- 2024
- Baths:
- 2.00
- MLS#:
- 20732175
- Subdivision:
- Heartland Elements
ADDITIONAL INFORMATION
NEW! NEVER LIVED IN! Ready November '24! Bloomfield Homes' Redbud is contemporary single-story gem designed for modern living. Featuring 3 bdrms, 2 baths, & Study, this fashion-forward home offers inviting Family Room that seamlessly flows into dream island Kitchen, complete w built-in SS appliances, Granite countertops, & sleek glass vent hood. Spacious Primary Suite, tucked privately at back, is true retreat w 2 WICs & ensuite Deluxe Bath. Enhanced w on-trend engineered hardwood floors, upgraded tile in Bath 1, & extended back patio perfect for outdoor relaxation, every detail is thoughtfully designed. Convenience is prioritized w centrally located laundry room, full 2-car garage w mud bench entry, & gas appliances, including tankless water heater. Homeâs exterior impresses w fully fenced backyard, sprinkler system, & beautifully landscaped stone-edged flower beds. In vibrant community w lake, park, playground, & pool, this home offers style & comfort. Visit Bloomfield at Heartland!
- Type:
- Single Family
- Sq.Ft.:
- 1,922
- Status:
- Active
- Beds:
- 4
- Lot size:
- 0.16 Acres
- Year built:
- 2003
- Baths:
- 2.00
- MLS#:
- 20726894
- Subdivision:
- River Ridge Add Ph 1
ADDITIONAL INFORMATION
SEE PRIVATE REMARKS FOR SPECIAL!! Nestled in the charming town of Crandall, TX, this 4 bedroom 2 bath home offers a perfect blend of comfort and style. This inviting home features TWO spacious living areas, providing an open and airy feel throughout. The main living room has a brick fireplace set as the centerpiece. The eat-in kitchen features granite countertops with bar seating, and modern appliances. A formal dining and living area provides plenty of space for family gatherings. The owner's suite features a private ensuite with a garden tub, separate shower, and a walk-in closet. Three secondary bedrooms share a full bath. Step outback to an extended stone patio making yard maintenance a breeze. Whether youâre hosting family gatherings or enjoying quiet evenings at home, this property delivers both functionality and warmth. With its prime location, close to local amenities this home is an excellent choice for anyone seeking a welcoming community!
- Type:
- Single Family
- Sq.Ft.:
- 1,957
- Status:
- Active
- Beds:
- 4
- Lot size:
- 0.14 Acres
- Year built:
- 2023
- Baths:
- 2.00
- MLS#:
- 20722903
- Subdivision:
- Heartland Ph 19
ADDITIONAL INFORMATION
Beautiful 4-Bedroom Home in Heartland Community! This stunning, nearly new home has been occupied for less than a year and is ready for its next owner. Featuring four spacious bedrooms and two modern bathrooms, it offers a perfect blend of comfort and convenience. The open-concept kitchen, complete with solid surface countertops and a breakfast bar, flows seamlessly into the family room and formal dining area, making it ideal for both everyday living and entertaining. Step outside to a lovely backyard, perfect for outdoor activities and relaxation. Located within walking distance of both elementary and middle schools, this home is perfect for families looking for a great community. Comunity has pools, greenbelt, jogging path, walking trails, club house, fitness center, playgrounds, sidewalks, schools and much more. Don't miss out on this opportunity to make this house your home!
- Type:
- Single Family
- Sq.Ft.:
- 2,473
- Status:
- Active
- Beds:
- 4
- Lot size:
- 0.11 Acres
- Year built:
- 2024
- Baths:
- 3.00
- MLS#:
- 20726216
- Subdivision:
- Wildcat Ranch
ADDITIONAL INFORMATION
New! Spacious two story floor plan. Four bedrooms, three full baths, and nice game room and covered patio. Home includes, island kitchen, granite counters throughout, LED lighting, full sprinkler system, professionally engineered post tension foundation, and much more! Wildcat Ranch features one and two-story open concept floorplans from 1,294 to 2,352 sf. with base level granite countertops in the kitchen, LED ceiling mounted lights throughout, a tankless water heater and name brand wood laminate flooring in family, kitchen, entry and hallway`s. Wildcat Ranch offers something for everyone!
- Type:
- Single Family
- Sq.Ft.:
- 2,233
- Status:
- Active
- Beds:
- 4
- Lot size:
- 0.12 Acres
- Year built:
- 2024
- Baths:
- 3.00
- MLS#:
- 20726223
- Subdivision:
- Wildcat Ranch
ADDITIONAL INFORMATION
New! Amazing two story floor plan. Four bedrooms, two full baths, guest powder bath, and nice game room. Home includes, island kitchen, granite counters throughout, LED lighting, full sprinkler system, professionally engineered post tension foundation, and much more! Wildcat Ranch features one and two-story open concept floorplans from 1,294 to 2,352 sf. with base level granite countertops in the kitchen, LED ceiling mounted lights throughout, a tankless water heater and name brand wood laminate flooring in family, kitchen, entry and hallway`s. Wildcat Ranch offers something for everyone!
- Type:
- Single Family
- Sq.Ft.:
- 1,535
- Status:
- Active
- Beds:
- 3
- Lot size:
- 0.11 Acres
- Year built:
- 2024
- Baths:
- 2.00
- MLS#:
- 20726221
- Subdivision:
- Wildcat Ranch
ADDITIONAL INFORMATION
New! Super cute single story! Three bedrooms, two full baths, with open concept and covered patio. Home includes, island kitchen, granite counters throughout, LED lighting, full sprinkler system, professionally engineered post tension foundation, and much more! Wildcat Ranch features one and two-story open concept floorplans from 1,294 to 2,352 sf. with base level granite countertops in the kitchen, LED ceiling mounted lights throughout, a tankless water heater and name brand wood laminate flooring in family, kitchen, entry and hallway`s. Wildcat Ranch offers something for everyone!
- Type:
- Single Family
- Sq.Ft.:
- 1,896
- Status:
- Active
- Beds:
- 4
- Lot size:
- 0.13 Acres
- Year built:
- 2021
- Baths:
- 2.00
- MLS#:
- 20724979
- Subdivision:
- Wildcat Ranch Ph 1b
ADDITIONAL INFORMATION
Don't miss your chance to own this stunning single-story home on a rare 50' lot in Wildcat Ranch with the perfect floor plan no longer available through the builder. This spacious four bedroom, two bath home features a covered patio and an ideal floor plan designed for both comfort and privacy. Enjoy the luxury of granite countertops, LED lighting, a tankless water heater, and high-quality flooring throughout. The home comes with washer, dryer and fridge making move in easier! Wildcat Ranch offers a variety of amenities, including an on-site elementary school, clubhouse, pools, fitness center, parks, and walking trails. Wildcat Ranch, a 900-acre master-planned community located just 30 minutes outside of Dallas, Texas, was recently ranked by RCLO Real Estate Consulting as one of the nationâs top-selling master-planned communities. With hometown living at an all-time high, you will cherish this Dallas suburb for its easy access to the big city, and a small-town feeling.
- Type:
- Single Family
- Sq.Ft.:
- 2,596
- Status:
- Active
- Beds:
- 4
- Lot size:
- 0.13 Acres
- Year built:
- 2024
- Baths:
- 3.00
- MLS#:
- 20722651
- Subdivision:
- Wildcat Ranch
ADDITIONAL INFORMATION
This Beazer Home is certified by the Department of Energy as a Zero Energy Ready Home with 2x6 exterior walls and spray foam insulation. The Cascade features 4 beds, and 2.5 baths. You'll love the open concept floorplan, study, oversized walk-in pantry and kitchen with tons of cabinets and large center island, mud room with valet, large walk-in closet in primary bed, powder bath, covered patio, upstairs loft, and fireplace. The Cascade surrounds you in luxury and comfort with a spacious and beautiful great room as the ideal space for spending time with family and friends. The primary suite is located in the back of this two-story, single-family home for the best exterior views and natural light *Days on Market Based on Start of Construction* *Estimated Completion Nov 2024*
- Type:
- Single Family
- Sq.Ft.:
- 1,668
- Status:
- Active
- Beds:
- 3
- Lot size:
- 0.13 Acres
- Year built:
- 2024
- Baths:
- 2.00
- MLS#:
- 20722630
- Subdivision:
- Wildcat Ranch
ADDITIONAL INFORMATION
This Beazer Home is certified by the Department of Energy as a Zero Energy Ready Home with 2x6 exterior walls and spray foam insulation. The Sierra features 3 beds, and 2 baths. You'll love the open concept floorplan, large walk-in closet in primary bed, kitchen with tons of cabinets, and primary bath with 2 sinks. This single story lives large! *Days on Market Based on Start of Construction* *Estimated Completion Jan 2025
- Type:
- Single Family
- Sq.Ft.:
- 2,182
- Status:
- Active
- Beds:
- 4
- Lot size:
- 0.1 Acres
- Year built:
- 2024
- Baths:
- 3.00
- MLS#:
- 20719605
- Subdivision:
- Wildcat Ranch
ADDITIONAL INFORMATION
New! Beautiful two story floor plan. Four bedrooms, two full baths, guest powder bath, and nice game room. Home includes, island kitchen, granite counters throughout, LED lighting, full sprinkler system, professionally engineered post tension foundation, and much more! Wildcat Ranch features one and two-story open concept floorplans from 1,294 to 2,352 sf. with base level granite countertops in the kitchen, LED ceiling mounted lights throughout, a tankless water heater and name brand wood laminate flooring in family, kitchen, entry and hallway`s. Wildcat Ranch offers something for everyone!
- Type:
- Single Family
- Sq.Ft.:
- 1,840
- Status:
- Active
- Beds:
- 3
- Lot size:
- 0.24 Acres
- Year built:
- 2010
- Baths:
- 2.00
- MLS#:
- 20716866
- Subdivision:
- Trinity Meadows Ph 1
ADDITIONAL INFORMATION
This home has been meticulously maintained since sellers purchase and features a spacious open floor plan, ideal for both everyday living and entertaining. The living room, filled with natural light, flows seamlessly into the kitchen equipped with ample counter space, and a cozy breakfast nook. Each of the three bedrooms offers generous space, with the master suite boasting a private bathroom. Updates include a recently installed roof. The exterior of the home is equally impressive, with a manicured lawn and a covered patio perfect for outdoor gatherings or quiet evenings at home. Located in the Trinity Meadows subdivision, this home is just minutes away from local schools, parks, and shopping, providing convenience and a sense of community. Donât miss the opportunity to make this wonderful property your new home!
- Type:
- Single Family
- Sq.Ft.:
- 2,059
- Status:
- Active
- Beds:
- 3
- Lot size:
- 0.15 Acres
- Year built:
- 2024
- Baths:
- 3.00
- MLS#:
- 20710786
- Subdivision:
- River Ridge
ADDITIONAL INFORMATION
Brand new, energy-efficient home ready NOW! The versatile flex space makes a great study or game room and storage helps put everything in its place. White cabinets with white-toned quartz countertops, beige tone EVP flooring with light brown carpet. Escape the bustle of the city without being too far from the action. Beat the summer heat at the neighborhood amenity center complete with a pool, kid's splash pad, and playground. Zoned for Crandall ISD, River Ridge offers six floor plans to fit your familyâs lifestyle. We also build each home with energy-efficient features that cut down on utility bills so you can afford to do more living.* Each of our homes is built with innovative, energy-efficient features designed to help you enjoy more savings, better health, real comfort and peace of mind.
- Type:
- Single Family
- Sq.Ft.:
- 1,833
- Status:
- Active
- Beds:
- 3
- Lot size:
- 0.15 Acres
- Year built:
- 2024
- Baths:
- 2.00
- MLS#:
- 20710789
- Subdivision:
- River Ridge
ADDITIONAL INFORMATION
Brand new, energy-efficient home available by Oct 2024! A private study in the Oleander makes a perfect home office or play room.White cabinets with speckled white granite countertops, light greyish tan EVP flooring and light grey carpet. Escape the bustle of the city without being too far from the action. Beat the summer heat at the neighborhood amenity center complete with a pool, kid's splash pad, and playground. Zoned for Crandall ISD, River Ridge offers six floor plans to fit your familyâs lifestyle. We also build each home with energy-efficient features that cut down on utility bills so you can afford to do more living.* Each of our homes is built with innovative, energy-efficient features designed to help you enjoy more savings, better health, real comfort and peace of mind.
- Type:
- Single Family
- Sq.Ft.:
- 1,659
- Status:
- Active
- Beds:
- 3
- Lot size:
- 0.15 Acres
- Year built:
- 2024
- Baths:
- 2.00
- MLS#:
- 20710793
- Subdivision:
- River Ridge
ADDITIONAL INFORMATION
Brand new, energy-efficient home available by Oct 2024! Fix dinner at the Greenville's sprawling kitchen island without missing any of the action in the family room.White cabinets with speckled white granite countertops, grey-brown EVP flooring with light greige carpet. Escape the bustle of the city without being too far from the action. Beat the summer heat at the neighborhood amenity center complete with a pool, kid's splash pad, and playground. Zoned for Crandall ISD, River Ridge offers six floor plans to fit your familyâs lifestyle. We also build each home with energy-efficient features that cut down on utility bills so you can afford to do more living.* Each of our homes is built with innovative, energy-efficient features designed to help you enjoy more savings, better health, real comfort and peace of mind. Photos are of builder home with same floorplan.
- Type:
- Single Family
- Sq.Ft.:
- 1,833
- Status:
- Active
- Beds:
- 3
- Lot size:
- 0.15 Acres
- Year built:
- 2024
- Baths:
- 2.00
- MLS#:
- 20710792
- Subdivision:
- River Ridge
ADDITIONAL INFORMATION
Brand new, energy-efficient home available by Oct 2024! A private study in the Oleander makes a perfect home office or play room.White cabinets with speckled white granite countertops, light greyish tan EVP flooring and light grey carpet. Escape the bustle of the city without being too far from the action. Beat the summer heat at the neighborhood amenity center complete with a pool, kid's splash pad, and playground. Zoned for Crandall ISD, River Ridge offers six floor plans to fit your familyâs lifestyle. We also build each home with energy-efficient features that cut down on utility bills so you can afford to do more living.* Each of our homes is built with innovative, energy-efficient features designed to help you enjoy more savings, better health, real comfort and peace of mind. Photos are of builder home with same floorplan.
- Type:
- Single Family
- Sq.Ft.:
- 1,659
- Status:
- Active
- Beds:
- 3
- Lot size:
- 0.15 Acres
- Year built:
- 2024
- Baths:
- 2.00
- MLS#:
- 20710796
- Subdivision:
- River Ridge
ADDITIONAL INFORMATION
Brand new, energy-efficient home available by Oct 2024! Fix dinner at the Greenville's sprawling kitchen island without missing any of the action in the family room.White cabinets with white pearl quartz, countertops, smoky oak EVP flooring and beige carpet in our Crisp package. Escape the bustle of the city without being too far from the action. Beat the summer heat at the neighborhood amenity center complete with a pool, kid's splash pad, and playground. Zoned for Crandall ISD, River Ridge offers six floor plans to fit your familyâs lifestyle. We also build each home with energy-efficient features that cut down on utility bills so you can afford to do more living.* Each of our homes is built with innovative, energy-efficient features designed to help you enjoy more savings, better health, real comfort and peace of mind.
- Type:
- Single Family
- Sq.Ft.:
- 1,659
- Status:
- Active
- Beds:
- 3
- Lot size:
- 0.15 Acres
- Year built:
- 2024
- Baths:
- 2.00
- MLS#:
- 20710794
- Subdivision:
- River Ridge
ADDITIONAL INFORMATION
Brand new, energy-efficient home available by Oct 2024! Open floor plan on a huge oversized lot!! Light and bright interior. Fix dinner at the Greenville's sprawling kitchen island without missing any of the action in the family room.White cabinets with white pearl quartz, countertops, smoky oak EVP flooring and beige carpet in our Crisp package. Escape the bustle of the city without being too far from the action. Beat the summer heat at the neighborhood amenity center complete with a pool, kid's splash pad, and playground. Zoned for Crandall ISD, River Ridge offers six floor plans to fit your familyâs lifestyle. We also build each home with energy-efficient features that cut down on utility bills so you can afford to do more living.* Each of our homes is built with innovative, energy-efficient features designed to help you enjoy more savings, better health, real comfort and peace of mind.
- Type:
- Single Family
- Sq.Ft.:
- 2,059
- Status:
- Active
- Beds:
- 4
- Lot size:
- 0.15 Acres
- Year built:
- 2024
- Baths:
- 3.00
- MLS#:
- 20709678
- Subdivision:
- River Ridge
ADDITIONAL INFORMATION
Brand new, energy-efficient home available by Oct 2024! The spacious living area flows seamlessly outdoors to the covered back patio.White cabinets with speckled white granite countertops, grey-brown EVP flooring with light greige carpet. Escape the bustle of the city without being too far from the action. Beat the summer heat at the neighborhood amenity center complete with a pool, kid's splash pad, and playground. Zoned for Crandall ISD, River Ridge offers six floor plans to fit your familyâs lifestyle. We also build each home with energy-efficient features that cut down on utility bills so you can afford to do more living.* Each of our homes is built with innovative, energy-efficient features designed to help you enjoy more savings, better health, real comfort and peace of mind.
- Type:
- Single Family
- Sq.Ft.:
- 3,060
- Status:
- Active
- Beds:
- 5
- Lot size:
- 0.15 Acres
- Year built:
- 2024
- Baths:
- 3.00
- MLS#:
- 20709683
- Subdivision:
- River Ridge
ADDITIONAL INFORMATION
Brand new, energy-efficient home available by Oct 2024! Skip the theater and enjoy movie night at home from the comfort of the Kessler's second-story game room.Pebble cabinets with shaded grey granite countertops, brown grey EVP flooring with light grey brown carpet. Escape the bustle of the city without being too far from the action. Beat the summer heat at the neighborhood amenity center complete with a pool, kid's splash pad, and playground. Zoned for Crandall ISD, River Ridge offers six floor plans to fit your familyâs lifestyle. We also build each home with energy-efficient features that cut down on utility bills so you can afford to do more living.* Each of our homes is built with innovative, energy-efficient features designed to help you enjoy more savings, better health, real comfort and peace of mind. Photos are of builder home with same floorplan.

The data relating to real estate for sale on this web site comes in part from the Broker Reciprocity Program of the NTREIS Multiple Listing Service. Real estate listings held by brokerage firms other than this broker are marked with the Broker Reciprocity logo and detailed information about them includes the name of the listing brokers. ©2024 North Texas Real Estate Information Systems
Crandall Real Estate
The median home value in Crandall, TX is $296,200. This is lower than the county median home value of $326,600. The national median home value is $338,100. The average price of homes sold in Crandall, TX is $296,200. Approximately 75.6% of Crandall homes are owned, compared to 16.85% rented, while 7.55% are vacant. Crandall real estate listings include condos, townhomes, and single family homes for sale. Commercial properties are also available. If you see a property you’re interested in, contact a Crandall real estate agent to arrange a tour today!
Crandall, Texas has a population of 3,779. Crandall is less family-centric than the surrounding county with 34.93% of the households containing married families with children. The county average for households married with children is 39.8%.
The median household income in Crandall, Texas is $93,558. The median household income for the surrounding county is $75,187 compared to the national median of $69,021. The median age of people living in Crandall is 36 years.
Crandall Weather
The average high temperature in July is 94.7 degrees, with an average low temperature in January of 33.7 degrees. The average rainfall is approximately 40.1 inches per year, with 0.5 inches of snow per year.
