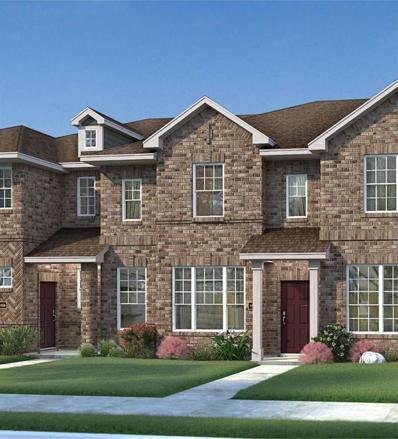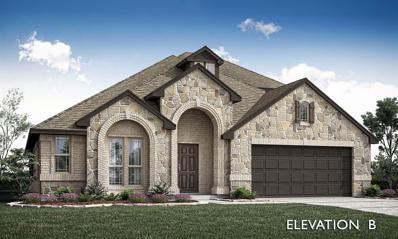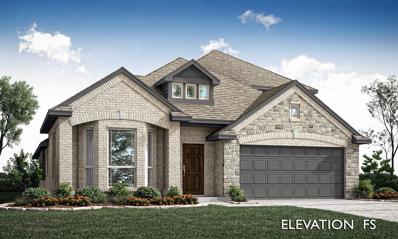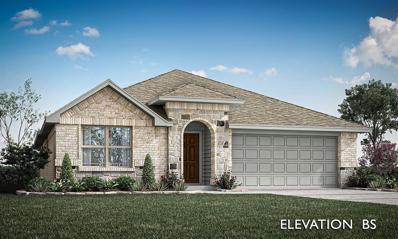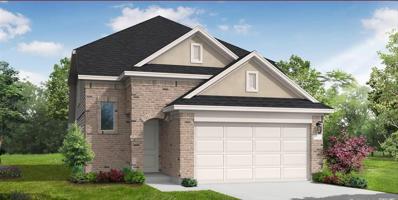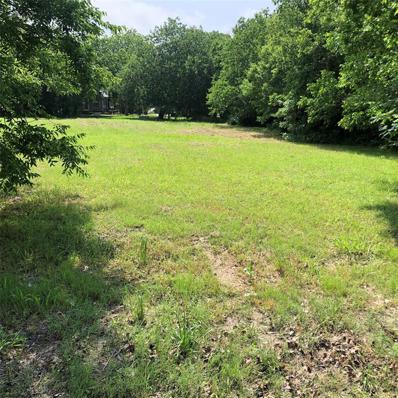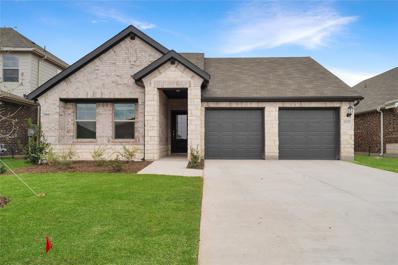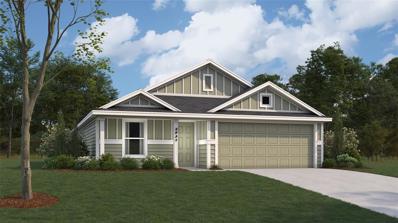Crandall TX Homes for Rent
- Type:
- Single Family
- Sq.Ft.:
- 1,885
- Status:
- Active
- Beds:
- 4
- Lot size:
- 0.14 Acres
- Year built:
- 2022
- Baths:
- 2.00
- MLS#:
- 20773973
- Subdivision:
- Heartland Ph 19
ADDITIONAL INFORMATION
Welcome to this stunning 4-bedroom, 2-bathroom home located in the highly desirable Heartland neighborhood, just 25 miles east of Dallas. Completed in 2023, this 1,885 sq. ft. home features a modern, open-concept design tailored for todayâ??s lifestyle. Living in Heartland means enjoying more than just a beautiful homeâ??itâ??s about embracing an incredible community. With top-rated schools like Crandall Middle School nearby, itâ??s an ideal choice for families. Heartland offers an unparalleled lifestyle with exceptional HOA-managed amenities, including scenic walking trails, multiple resort-style pools, a state-of-the-art fitness center, sports courts, and beautifully maintained lakes, parks, and playgrounds. This vibrant community is designed for outdoor fun, relaxation, and connection with neighbors, making it the perfect place to call home. Donâ??t miss your chance to enjoy the best of suburban living with the convenience of being close to Dallas. Schedule your tour today and experience the Heartland lifestyle for yourself!
- Type:
- Townhouse
- Sq.Ft.:
- 1,758
- Status:
- Active
- Beds:
- 3
- Lot size:
- 0.05 Acres
- Year built:
- 2024
- Baths:
- 3.00
- MLS#:
- 20786257
- Subdivision:
- Heartland Townhomes
ADDITIONAL INFORMATION
MLS# 20786257 - Built by HistoryMaker Homes - Const. Completed Dec 06 2024 completion! ~ **Ask me about our 4.99 Interest Rate...Prices and Incentives subject to change without notice** Discover your dream home in Heartland, where luxury meets nature in this townhome. Enjoy a gas range, beautiful 42 cabinets, quartz countertops, tankless water heater, LVP floors and an entertainers open concept with an 8ft island for comfort and elegance. With over 400 acres of amenities, indulge in scenic walking trails, a gym and multiple swimming pools. Pet-friendly with charming dog parks. Enjoy strolls around the community with breathtaking lake views and endless natural beauty. Just a short drive from Dallas, experience the best of both worlds!!! Sales office located at 1895 Indigo Ln.!
- Type:
- Single Family
- Sq.Ft.:
- 2,473
- Status:
- Active
- Beds:
- 4
- Lot size:
- 0.11 Acres
- Baths:
- 3.00
- MLS#:
- 20785975
- Subdivision:
- Wildcat Ranch
ADDITIONAL INFORMATION
New! Spacious two story floor plan. Four bedrooms, three full baths, and nice game room and covered patio. Home includes, island kitchen, granite counters throughout, LED lighting, full sprinkler system, professionally engineered post tension foundation, and much more! Wildcat Ranch features one and two-story open concept floorplans from 1,294 to 2,352 sf. with base level granite countertops in the kitchen, LED ceiling mounted lights throughout, a tankless water heater and name brand wood laminate flooring in family, kitchen, entry and hallway`s. Wildcat Ranch offers something for everyone!
- Type:
- Single Family
- Sq.Ft.:
- 1,720
- Status:
- Active
- Beds:
- 4
- Lot size:
- 0.22 Acres
- Year built:
- 2024
- Baths:
- 2.00
- MLS#:
- 20785583
- Subdivision:
- Cartwright Ranch
ADDITIONAL INFORMATION
LENNAR - Cartwright Ranch -Ramsey Floorplan - This new single-story design makes smart use of the space available. At the front are all three secondary bedrooms arranged near a convenient full-sized bathroom. Down the foyer is a modern layout connecting a peninsula-style kitchen made for inspired meals, an intimate dining area and a family room ideal for gatherings. Tucked in a quiet corner is the ownerâ??s suite with an attached bathroom and walk-in closet. Prices and features may vary and are subject to change. Photos are for illustrative purposes only.
$265,000
2418 La Vega Road Crandall, TX 75114
- Type:
- Land
- Sq.Ft.:
- n/a
- Status:
- Active
- Beds:
- n/a
- Lot size:
- 5.07 Acres
- Baths:
- MLS#:
- 20784493
- Subdivision:
- LA VEGA RANCH, BLOCK A, LOT 7A
ADDITIONAL INFORMATION
- Type:
- Single Family
- Sq.Ft.:
- 1,008
- Status:
- Active
- Beds:
- 2
- Lot size:
- 0.14 Acres
- Year built:
- 2021
- Baths:
- 1.00
- MLS#:
- 20780859
- Subdivision:
- Highbridge Ph 2
ADDITIONAL INFORMATION
Welcome to 1431 Highbridge Blvd, a cozy 2-bedroom, 1-bathroom home offering 1,008 sq ft of comfortable living space. Nestled in the peaceful community of Crandall, this property combines small-town charm with easy access to modern conveniences. Enjoy proximity to top-rated schools, local parks, and the vibrant shops and dining of Kaufman County. With nearby highways, commuting to Dallas is a breeze, making this home perfect for those seeking tranquility without sacrificing city accessibility. Donâ??t miss this affordable gem in a growing community!
- Type:
- Single Family
- Sq.Ft.:
- 1,311
- Status:
- Active
- Beds:
- 3
- Lot size:
- 0.1 Acres
- Year built:
- 2024
- Baths:
- 2.00
- MLS#:
- 20780795
- Subdivision:
- Wildcat Ranch
ADDITIONAL INFORMATION
This single-level home showcases a spacious open floorplan shared between the kitchen, dining area and family room for easy entertaining during gatherings. An ownerâs suite enjoys a private location in a rear corner of the home, complemented by an en-suite bathroom and walk-in closet. There are two secondary bedrooms along the side of the home, which are ideal for household members and hosting overnight guests. Prices, dimensions and features may vary and are subject to change. Photos are for illustrative purposes only.
- Type:
- Single Family
- Sq.Ft.:
- 1,602
- Status:
- Active
- Beds:
- 3
- Lot size:
- 0.14 Acres
- Year built:
- 2024
- Baths:
- 2.00
- MLS#:
- 20775779
- Subdivision:
- Eastland
ADDITIONAL INFORMATION
LENNAR Classic Collection at Eastland Mozart Floorplan - This single-level home showcases a spacious open floorplan shared between the kitchen, dining area and family room for easy entertaining during gatherings. An ownerâ??s suite enjoys a private location in a rear corner of the home, complemented by an en-suite bathroom and walk-in closet. There are two secondary bedrooms along the side of the home, which are comfortable spaces for household members and overnight guests.
- Type:
- Single Family
- Sq.Ft.:
- 2,752
- Status:
- Active
- Beds:
- 4
- Lot size:
- 0.19 Acres
- Year built:
- 2024
- Baths:
- 3.00
- MLS#:
- 20778383
- Subdivision:
- Heartland Classic 60
ADDITIONAL INFORMATION
NEW! NEVER LIVED IN. February 2025 Closing. Pull up to find a charming brick and stone façade complemented by an elegant 8' front door. This open-concept home boasts 4 bedrooms, 3 baths, lots of windows, and a Study with Glass Doors. Upon entry, you are greeted by a covered porch leading to an expansive Family Room and wood-look tile floors throughout. The heart of the home, the Kitchen is equipped with a Gas range, exotic quartz countertops, a large island, ample storage with pot and pan drawers below the cooktop, a sizable walk-in pantry, and a buffet at the Breakfast Nook. Downstairs, discover a luxurious Primary Suite featuring a walk-in closet, shower, and a garden tub. Upstairs, enjoy a versatile Game Room and Guest Suite, adding to the home's flexibility and functionality. Enjoy the outdoors under the Covered Patio that looks over the fenced Oversized yard. Heartland is full of community amenities like a full Fitness center, community pool, playground and more. Take a moment to call or visit Bloomfield at Heartland to learn more today!
$494,115
3732 Topeka Trail Crandall, TX 75114
- Type:
- Single Family
- Sq.Ft.:
- 2,454
- Status:
- Active
- Beds:
- 4
- Lot size:
- 0.22 Acres
- Year built:
- 2024
- Baths:
- 3.00
- MLS#:
- 20778357
- Subdivision:
- Heartland Classic 60
ADDITIONAL INFORMATION
NEW! NEVER LIVED IN. Ready February 2025! Bloomfield's Cypress II is a luxurious 1.5-story home with 4 bedrooms, 3 baths, and elegant craftsmanship. Set on an oversized homesite, this home boasts a beautiful brick and stone facade and an 8' custom front door, welcoming you inside to a thoughtfully designed interior. Laminate floors adorn the common areas with plush carpet in bedrooms. The Family Room flows into the Deluxe Kitchen adorned with quartz countertops and large island workspace ideal for barstools. Thoughtfully designed for convenience, it offers ample storage with a walk-in pantry, large closets, and a buffet at Breakfast Nook. Sitting area in luxury Primary Suite. Upstairs discover a versatile Game Room, private bedroom, and full bath making it perfect for guests or growing families. Residents in Heartland can enjoy a pool with resort slides in the summer, fitness gym, trails, and more! Come visit to tour this popular Bloomfield single story plan and explore the amazing community.
$479,990
3642 Maize Avenue Crandall, TX 75114
- Type:
- Single Family
- Sq.Ft.:
- 2,333
- Status:
- Active
- Beds:
- 4
- Lot size:
- 0.23 Acres
- Year built:
- 2024
- Baths:
- 3.00
- MLS#:
- 20778316
- Subdivision:
- Heartland Classic 60
ADDITIONAL INFORMATION
NEW! NEVER LIVED IN. February 2025 Completion. Welcome to Bloomfield's Dogwood III, an exceptional 1.5-story home situated on an oversized interior lot in a vibrant master-planned community. Enjoy an array of amenities, including a water park-style pool, a fully equipped workout facility, a playground, and much more! This charming home boasts a stunning brick and stone exterior with a welcoming 8' front door. Inside, you'll find a bright and airy open layout, highlighted by a private Study with elegant Glass Doors and large windows that fill the space with natural light. The open-concept Kitchen seamlessly flows into the dining area and spacious Family Room, featuring a large island with seating, quartz countertops, and convenient pot and pan drawers. Upstairs, the home offers a versatile Game Room, an additional bedroom, and a full bath, providing plenty of space for relaxation or entertaining. Thoughtful touches throughout include a tankless water heater, window seats, window coverings, and gutters, adding both style and functionality to the home. With its perfect blend of comfort, convenience, and community amenities, the Dogwood III is a true dream home. Stop by Bloomfield at Heartland today!
- Type:
- Single Family
- Sq.Ft.:
- 2,137
- Status:
- Active
- Beds:
- 3
- Lot size:
- 0.14 Acres
- Year built:
- 2024
- Baths:
- 2.00
- MLS#:
- 20778286
- Subdivision:
- Heartland Elements
ADDITIONAL INFORMATION
NEW! NEVER LIVED IN! Ready February 2025! Bloomfield Homes' Redbud plan is a stylish single-story retreat, thoughtfully designed for modern living. Featuring 3 bedrooms, 2 baths, and a private Study, this home offers an inviting open-concept Family Room that effortlessly connects to the dream Kitchen. The kitchen is a showstopper, complete with built-in stainless steel appliances, sleek granite countertops, and a walk-in pantry. The spacious Primary Suite is tucked privately at the back of the home, offering a peaceful sanctuary with two walk-in closets and an ensuite Deluxe Bath. Beautiful laminate flooring runs throughout the main living areas. The extended back patio creates the perfect spot for outdoor relaxation and entertaining. Convenience is key in this home, with a centrally located laundry room, a full 2-car garage with a mud bench entry, and gas appliances, including a tankless water heater for modern efficiency. The home's exterior is equally impressive, featuring a fully fenced backyard, a sprinkler system, and beautifully landscaped stone-edged flower beds. Located in a vibrant community with amenities such as a lake, park, playground, and pool, the Redbud offers both style and comfort. Visit Bloomfield at Heartland today to see this beautiful home in person!
$216,999
1608 Cattle Drive Crandall, TX 75114
Open House:
Saturday, 1/25
- Type:
- Single Family
- Sq.Ft.:
- 1,461
- Status:
- Active
- Beds:
- 3
- Lot size:
- 0.14 Acres
- Year built:
- 2024
- Baths:
- 2.00
- MLS#:
- 20775774
- Subdivision:
- Eastland
ADDITIONAL INFORMATION
This single-level home showcases a spacious open floorplan shared between the kitchen, dining area and family room for easy entertaining, along with access to an outdoor space. An ownerâ??s suite enjoys a private location in a rear corner of the home, complemented by an en-suite bathroom and walk-in closet. There are two secondary bedrooms at the front of the home, ideal for household members and overnight guests. Prices and features may vary and are subject to change. Photos are for illustrative purposes only.
- Type:
- Single Family
- Sq.Ft.:
- 2,042
- Status:
- Active
- Beds:
- 4
- Lot size:
- 0.11 Acres
- Baths:
- 3.00
- MLS#:
- 20775825
- Subdivision:
- Wildcat Ranch
ADDITIONAL INFORMATION
New! Amazing two story floor plan. Four bedrooms, two full baths, guest powder bath, and nice game room. Home includes, island kitchen, granite counters throughout, LED lighting, full sprinkler system, professionally engineered post tension foundation, and much more! Wildcat Ranch features one and two-story open concept floorplans from 1,294 to 2,352 sf. with base level granite countertops in the kitchen, LED ceiling mounted lights throughout, a tankless water heater and name brand wood laminate flooring in family, kitchen, entry and hallway`s. Wildcat Ranch offers something for everyone!
$252,299
3626 Mildren Bend Crandall, TX 75114
- Type:
- Single Family
- Sq.Ft.:
- 1,656
- Status:
- Active
- Beds:
- 4
- Lot size:
- 0.1 Acres
- Year built:
- 2024
- Baths:
- 2.00
- MLS#:
- 20775790
- Subdivision:
- Wildcat Ranch
ADDITIONAL INFORMATION
This single-level home showcases a spacious open floorplan shared between the kitchen, dining area and family room for easy entertaining. An ownerâs suite enjoys a private location in a rear corner of the home, complemented by an en-suite bathroom and walk-in closet. There are three secondary bedrooms along the side of the home, which are comfortable spaces for household members and overnight guests. Prices, dimensions and features may vary and are subject to change. Photos are for illustrative purposes only.
$125,000
Jackson Circle Kerens, TX 75114
- Type:
- Land
- Sq.Ft.:
- n/a
- Status:
- Active
- Beds:
- n/a
- Lot size:
- 1.42 Acres
- Baths:
- MLS#:
- 20772353
- Subdivision:
- Sweetwater Ranch Ph Ii
ADDITIONAL INFORMATION
- Type:
- Single Family
- Sq.Ft.:
- 2,123
- Status:
- Active
- Beds:
- 4
- Lot size:
- 0.15 Acres
- Year built:
- 2024
- Baths:
- 3.00
- MLS#:
- 20770913
- Subdivision:
- Heartland
ADDITIONAL INFORMATION
MLS# 20770913 - Built by Coventry Homes - EST. CONST. COMPLETION Apr 30, 2025 ~ Discover this stunning modern two-story home that offers the perfect blend of luxury and comfort. This spacious home features a large game room, ideal for entertaining or creating the ultimate fun space. The open-concept floor plan ensures a seamless flow between living areas, making it perfect for gatherings and day-to-day living. Step outside to the expansive patio, a perfect retreat for outdoor dining, relaxation, and entertaining. The home is situated on a desirable lot with no neighbors behind, providing added privacy and serene views. Enjoy the peace and quiet of your backyard oasis while still being close to all the conveniences of modern living. This home is truly a haven for those seeking space, style, and tranquility - make it yours today!
- Type:
- Land
- Sq.Ft.:
- n/a
- Status:
- Active
- Beds:
- n/a
- Lot size:
- 0.25 Acres
- Baths:
- MLS#:
- 20769525
- Subdivision:
- Murphy
ADDITIONAL INFORMATION
This is a perfect large lot to build your dream home. This lot is Lot 9R and is a quarter of an acre lot in the city. It is zoned residential and the utilities are available at the street. See the Re-plat on the Transaction Desk and the pictures. There are 2 lots on the re-plat but the lot that is for sale is lot 9R on the re-plat. The lots were 9,10, and 11 before the re-plat but is now lot 9R & 11R. Lot 11R has been sold. The re-plat has been approved and filed with Kaufman County. See the stakes at each corner with orange flags. Buyer must do due diligence to verify schools and check with City of Crandall on any building restrictions such as Sq ft of home being built or building lines or any other questions. The seller does not have a survey and buyer must purchase the survey if he wants a survey. If survey is purchased through By-Line Surveying which is the same one that did the re-plat it is possible it will not be as expensive. The owner is a Texas Licensed Real Estate Agent. Buyers agent must write this in your offer.
$275,000
7287 Star Trail Crandall, TX 75114
- Type:
- Single Family
- Sq.Ft.:
- 1,493
- Status:
- Active
- Beds:
- 3
- Lot size:
- 1 Acres
- Year built:
- 2015
- Baths:
- 2.00
- MLS#:
- 20769060
- Subdivision:
- Wynchase Crossing 1 & 2
ADDITIONAL INFORMATION
Well maintained home, just in time for the holidays! This home sit on 1 acre+ conveniently located just 5 min to 175 and 35min to downtown Dallas. This home is spacious and plenty of parking, move in ready 11X30 front porch to enjoy the country views, 60X12 covered back porch, covered carport for 4 vehicles. Insulated 20x20 covered storage.
$259,080
1933 Coleto Road Crandall, TX 75114
- Type:
- Single Family
- Sq.Ft.:
- 1,504
- Status:
- Active
- Beds:
- 3
- Lot size:
- 0.16 Acres
- Baths:
- 2.00
- MLS#:
- 20768615
- Subdivision:
- River Ridge
ADDITIONAL INFORMATION
MLS#20768615 Built by Taylor Morrison, Ready Now! The Windward offers a distinctive layout. The extended foyer opens up to a gathering and dining area, with a gourmet kitchen that overlooks the space. The primary suite is nestled away from the gathering room, while two additional bedrooms complete this thoughtfully designed home. Enjoy the outdoors with your covered outdoor living. Structural options added: Covered outdoor living.
- Type:
- Single Family
- Sq.Ft.:
- 1,711
- Status:
- Active
- Beds:
- 4
- Lot size:
- 0.28 Acres
- Year built:
- 1984
- Baths:
- 2.00
- MLS#:
- 20767440
- Subdivision:
- Willow Lakes Estates 4
ADDITIONAL INFORMATION
** Sellers are motivated**Welcome to this charming home located in Crandall school district!! This home has 4 bedrooms, 2 full baths and a perfect size living room for friends and family to gather with a cozy wood burning fireplace. A huge backyard with mature trees all located in a well established neighborhood with no HAO restrictions, new roof was just added October of 2024, New ac as of 2021. Come check out your future home. Sellers are selling AS IS.***Buyers and buyer agent responsible for all due diligence duties including verifying all information contained herein, schools, footage, appraisal, HOA, etc. as well as safety of all parties while on property. Listing agent is related to sellers.
- Type:
- Single Family
- Sq.Ft.:
- 1,687
- Status:
- Active
- Beds:
- 3
- Lot size:
- 0.21 Acres
- Year built:
- 1984
- Baths:
- 2.00
- MLS#:
- 20767389
- Subdivision:
- Willow Lakes Estates 3
ADDITIONAL INFORMATION
2-Story home in Crandall ISD!!! 3-2-2 with Primary bedroom downstairs with walk-in closet, separate vanities, great living room with brick fireplace leading to outside covered patio and spacious back yard, formal dining could be used for office as well, kitchen offers lots of natural light, 2 bedrooms upstairs with full bath, large closets. Mature trees and beautiful landscaping across front of the home. Home is being sold AS IS.***Buyers and buyer agent responsible for all due diligence duties including verifying all information contained herein, schools, footage, appraisal, HOA, etc. as well as safety of all parties while on property.
- Type:
- Single Family
- Sq.Ft.:
- 1,558
- Status:
- Active
- Beds:
- 3
- Lot size:
- 0.1 Acres
- Year built:
- 2024
- Baths:
- 2.00
- MLS#:
- 20768287
- Subdivision:
- Cartwright Ranch
ADDITIONAL INFORMATION
New! Spacious single story, three bedrooms, two full baths, with open floor plan, and covered patio. Home includes, island kitchen, granite counters throughout, LED lighting, full sprinkler system, professionally engineered post tension foundation, and so much more! Come visit our new community Cartwright Ranch! Crandall is a great place to raise a family, be close to work, or kick back and relax. Crandall booming with the current growth of the Metroplex. Within 30 minutes of downtown Dallas, Crandall also offers easy access to both Lake Ray Hubbard and the renowned fishing of Cedar Creek Reservoir. Check out some hiking and nature at the Dallas Environmental Center, less than 10 miles away, or take in some high-octane fun at the RPM Speedway located in town!
- Type:
- Single Family
- Sq.Ft.:
- 2,059
- Status:
- Active
- Beds:
- 3
- Lot size:
- 0.16 Acres
- Year built:
- 2024
- Baths:
- 3.00
- MLS#:
- 20766483
- Subdivision:
- River Rdg North Ph 1
ADDITIONAL INFORMATION
Buyer to receive $10,000 towards closing costs with builders preferred lender!! Discover this beautiful brand-new, energy-efficient 3-bedroom, 2.5-bath home, ready for move-in by October 2024! Featuring a versatile flex space perfect for a home office or game room, this home is designed for modern living. The kitchen showcases stylish umber cabinets, white pearl quartz countertops, and warm brown EVP flooring, complemented by multi-tone beige carpet for a cozy touch. Enjoy escaping city life while still staying close to the action. The community offers a fantastic amenity center with a pool, kidsâ splash pad, and playground, ideal for summer fun. Located in Crandall ISDâs River Ridge, youâll find six thoughtfully designed floor plans to suit every lifestyle. Built with energy-efficient features, this home keeps utility costs down so you can enjoy more living. Each home combines savings, comfort, and peace of mindâschedule your tour today!
- Type:
- Single Family
- Sq.Ft.:
- 1,667
- Status:
- Active
- Beds:
- 4
- Lot size:
- 0.14 Acres
- Year built:
- 2024
- Baths:
- 2.00
- MLS#:
- 20765606
- Subdivision:
- Eastland
ADDITIONAL INFORMATION
LENNAR Watermill Collection at Eastland - Agora III Floorplan - This single-story home has everything you need right on one floor. The open concept living area includes a modern kitchen, breakfast nook and family room with a back patio attached. Two bedrooms share a bathroom at the front of the home, while the ownerâs suite is tucked into a back corner for maximum privacy. This home complete NOVEMBER 2024! Prices and features may vary and are subject to change. Photos are for illustrative purposes only.

The data relating to real estate for sale on this web site comes in part from the Broker Reciprocity Program of the NTREIS Multiple Listing Service. Real estate listings held by brokerage firms other than this broker are marked with the Broker Reciprocity logo and detailed information about them includes the name of the listing brokers. ©2025 North Texas Real Estate Information Systems
Crandall Real Estate
The median home value in Crandall, TX is $296,200. This is lower than the county median home value of $326,600. The national median home value is $338,100. The average price of homes sold in Crandall, TX is $296,200. Approximately 75.6% of Crandall homes are owned, compared to 16.85% rented, while 7.55% are vacant. Crandall real estate listings include condos, townhomes, and single family homes for sale. Commercial properties are also available. If you see a property you’re interested in, contact a Crandall real estate agent to arrange a tour today!
Crandall, Texas 75114 has a population of 3,779. Crandall 75114 is less family-centric than the surrounding county with 38.13% of the households containing married families with children. The county average for households married with children is 39.8%.
The median household income in Crandall, Texas 75114 is $93,558. The median household income for the surrounding county is $75,187 compared to the national median of $69,021. The median age of people living in Crandall 75114 is 36 years.
Crandall Weather
The average high temperature in July is 94.7 degrees, with an average low temperature in January of 33.7 degrees. The average rainfall is approximately 40.1 inches per year, with 0.5 inches of snow per year.

