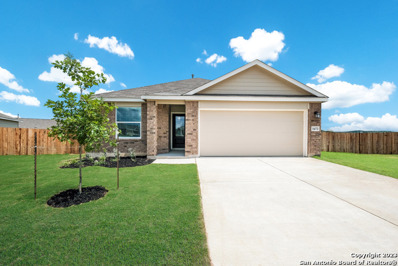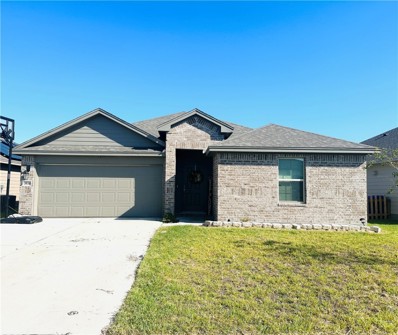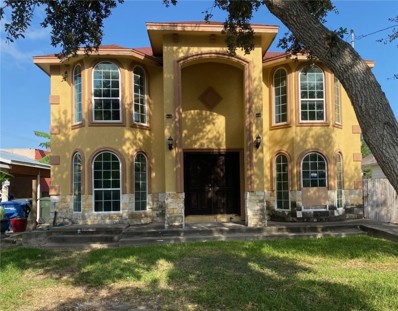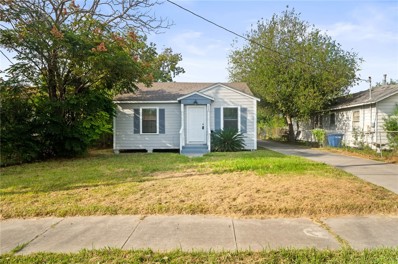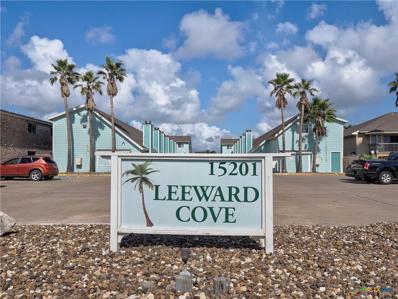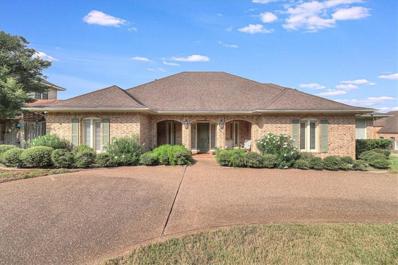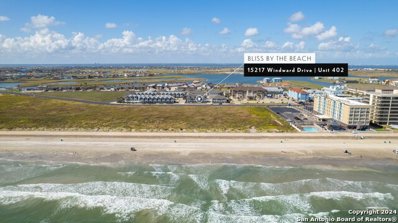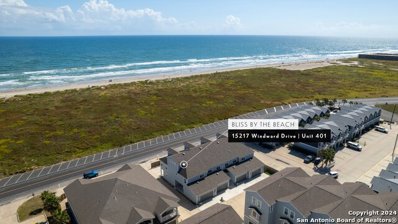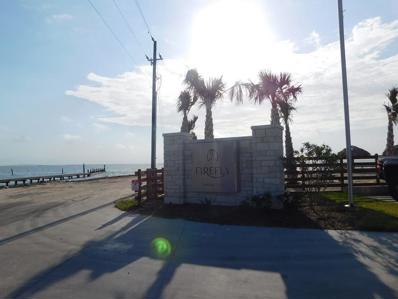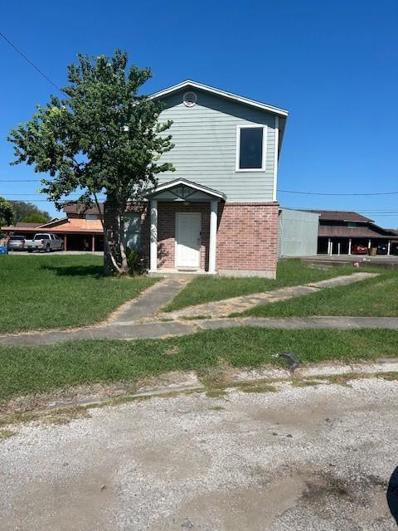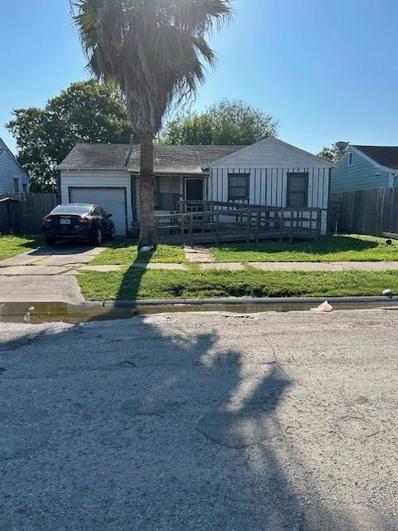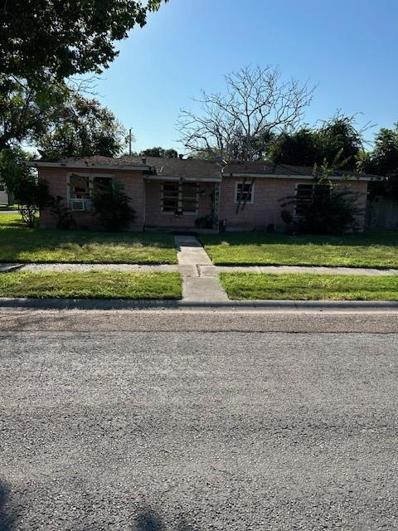Corpus Christi TX Homes for Rent
- Type:
- Single Family-Detached
- Sq.Ft.:
- 1,292
- Status:
- Active
- Beds:
- 3
- Lot size:
- 0.19 Acres
- Year built:
- 1947
- Baths:
- 1.00
- MLS#:
- 450355
- Subdivision:
- P A Cliffs
ADDITIONAL INFORMATION
This 3-bedroom, 1-bath home showcases beautiful original hardwood floors in the living areas and bedrooms, while the kitchen has been updated with new LVP flooring. Recent improvements include a new roof and fresh exterior paint, but the home will need a bit of TLC to truly make it shine.Conveniently located near parks, shops, and restaurants, 3521 Lawnview is an affordable opportunity to enjoy a coastal lifestyle. Schedule your viewing today and imagine the possibilities!
- Type:
- Single Family
- Sq.Ft.:
- 1,474
- Status:
- Active
- Beds:
- 3
- Lot size:
- 0.11 Acres
- Year built:
- 2024
- Baths:
- 2.00
- MLS#:
- 1820863
- Subdivision:
- Starlight Estates
ADDITIONAL INFORMATION
The Gannes - This single-story home has three bedrooms in total, including the owner's suite. The two secondary bedrooms are at the front of the home and share a hall bathroom, while the open concept living area includes a family room, dining room and kitchen, all in one area. Estimated COE Nov 2024! Prices and features may vary and are subject to change. Photos are for illustrative purposes only.
- Type:
- Single Family
- Sq.Ft.:
- 1,910
- Status:
- Active
- Beds:
- 4
- Lot size:
- 0.11 Acres
- Year built:
- 2024
- Baths:
- 3.00
- MLS#:
- 1820862
- Subdivision:
- Starlight Estates
ADDITIONAL INFORMATION
The Huxley- This single-story home has three bedrooms are at the front of the home and the owner's suite is tucked into a corner in the back, for maximum privacy. The open living area is the centerpiece and includes a family room, dining area and kitchen, with a back patio attached. COE Dec 2024
$283,999
9217 Wilde Way Corpus Christi, TX
- Type:
- Single Family
- Sq.Ft.:
- 1,667
- Status:
- Active
- Beds:
- 4
- Lot size:
- 0.1 Acres
- Year built:
- 2024
- Baths:
- 2.00
- MLS#:
- 1820846
- Subdivision:
- Royal Oaks
ADDITIONAL INFORMATION
The Ramsey - This new single-story design makes smart use of the space available. At the front are all three secondary bedrooms arranged near a convenient full-sized bathroom. Down the foyer is a modern layout connecting a peninsula-style kitchen made for inspired meals, an intimate dining area and a family room ideal for gatherings. Tucked in a quiet corner is the owner's suite with an attached bathroom and walk-in closet. Estimated COE Nov 2024. Prices and features may vary and are subject to change. Photos are of a similar home.
$244,999
9213 Wilde Way Corpus Christi, TX
- Type:
- Single Family
- Sq.Ft.:
- 1,474
- Status:
- Active
- Beds:
- 3
- Lot size:
- 0.1 Acres
- Year built:
- 2024
- Baths:
- 2.00
- MLS#:
- 1820845
- Subdivision:
- Royal Oaks
ADDITIONAL INFORMATION
The Newlin - This single-level home showcases a spacious open floorplan shared between the kitchen, dining area and family room for easy entertaining. An owner's suite enjoys a private location in a rear corner of the home, complemented by an en-suite bathroom and walk-in closet. There are two secondary bedrooms at the front of the home. Estimated COE Dec 2024. Prices and features may vary and are subject to change. Photos are for illustrative purposes only.
- Type:
- Single Family
- Sq.Ft.:
- 1,910
- Status:
- Active
- Beds:
- 4
- Lot size:
- 0.11 Acres
- Year built:
- 2024
- Baths:
- 3.00
- MLS#:
- 1820828
- Subdivision:
- King'S Landing
ADDITIONAL INFORMATION
The Huxley - This single-story home has three bedrooms at the front of the home and the owner's suite is tucked into a corner in the back, for maximum privacy. The open living area is the centerpiece and includes a family room, dining area and kitchen, with a back patio attached. Estimated COE Dec 2024. Prices, dimensions and features may vary and are subject to change. Photos are for illustrative purposes only.
- Type:
- Single Family
- Sq.Ft.:
- 1,910
- Status:
- Active
- Beds:
- 4
- Lot size:
- 0.11 Acres
- Year built:
- 2024
- Baths:
- 3.00
- MLS#:
- 1820827
- Subdivision:
- King'S Landing
ADDITIONAL INFORMATION
The Huxley - This single-story home has three bedrooms at the front of the home and the owner's suite is tucked into a corner in the back, for maximum privacy. The open living area is the centerpiece and includes a family room, dining area and kitchen, with a back patio attached. Estimated COE Dec 2024. Prices, dimensions and features may vary and are subject to change. Photos are for illustrative purposes only.
- Type:
- Single Family-Detached
- Sq.Ft.:
- 2,058
- Status:
- Active
- Beds:
- 4
- Lot size:
- 0.16 Acres
- Year built:
- 2022
- Baths:
- 3.00
- MLS#:
- 450401
- Subdivision:
- Salida Del Sol At Terra Mar
ADDITIONAL INFORMATION
Welcome to this stunning, meticulously maintained home in the desirable Terra Mar Subdivision! With 4 spacious bedrooms, 3 full bathrooms, and a massive 3-car garage. Just a short walk away from the Oso Bay Wetlands Preserve, you'll enjoy convenient access to scenic biking and hiking trails, ideal for outdoor enthusiasts. The open-concept floor plan features split bedrooms and gorgeous ceramic tile throughout the main living areas. The kitchen is a chef’s delight, complete with elegant quartz countertops, beautiful backsplash, a breakfast bar, and ample cabinetry for all your storage needs. The primary suite is a retreat, offering dual vanities, a spacious tiled walk-in shower, and an expansive walk-in closet. The fully fenced backyard invites relaxation, with an epoxy finished covered patio and pergola perfect for entertaining. Other bonuses include an epoxy finished garage, gutters and window coverings. Gym, indoor furniture and outdoor furniture are all negotiable.
- Type:
- Single Family-Detached
- Sq.Ft.:
- 1,670
- Status:
- Active
- Beds:
- 4
- Lot size:
- 0.13 Acres
- Year built:
- 2021
- Baths:
- 2.00
- MLS#:
- 450485
- Subdivision:
- Callicoatte Estates
ADDITIONAL INFORMATION
This 2022 built home in an established neighborhood offers a perfect balance of modern comfort and convenience. Gently lived in, this 4 bedroom, 2 bathroom gem features a spacious primary suit with a large walk in closet and dual sink granite vanities. The kitchen is equipped with a granite island, built-in dishwasher, microwave vent hood and a gas stove, making it both stylish and functional. Outside, enjoy a private, fenced backyard with an open patio, ideal for relaxing and entertaining. Price perfectly, this home combines quality ad value in a sought-after community setting. Call you favorite realtor to schedule a private showing.
- Type:
- Single Family-Detached
- Sq.Ft.:
- 3,073
- Status:
- Active
- Beds:
- 5
- Lot size:
- 0.21 Acres
- Year built:
- 1997
- Baths:
- 4.00
- MLS#:
- 442528
- Subdivision:
- Kings Crossing
ADDITIONAL INFORMATION
Step into luxury living in Kings Crossing—this stunning custom home by Bob Brown is the perfect blend of elegance and comfort! Surrounded by mature trees and lush landscaping, this gem boasts natural light, vaulted ceilings in the living room, and an open concept layout ideal for entertaining. Enjoy two dining areas, hardwood floors in the dining and formal living spaces, plantation shutters, and new LVP flooring. The spacious primary suite is on the main floor, featuring high ceilings, an oversized bathroom, and a huge walk-in closet. The kitchen is equipped with stainless steel appliances and an island with seating. The home includes 2 full baths, 2 half baths, large bedrooms throughout, smart thermostats, and tall ceilings. Relax under the pergola and covered patio in the shaded backyard. A detached garage at the end of a grand driveway completes this inviting retreat. Don’t miss out on this one-of-a-kind home—schedule your viewing today!
- Type:
- Single Family-Detached
- Sq.Ft.:
- 2,084
- Status:
- Active
- Beds:
- 3
- Lot size:
- 0.14 Acres
- Year built:
- 1940
- Baths:
- 2.00
- MLS#:
- 450369
- Subdivision:
- Bay Terrace 02
ADDITIONAL INFORMATION
Here is your chance to pick the final touches of a unique property with great curb appeal! The property features a large wrap around driveway.
- Type:
- Single Family-Detached
- Sq.Ft.:
- 1,260
- Status:
- Active
- Beds:
- 3
- Lot size:
- 0.14 Acres
- Year built:
- 1939
- Baths:
- 2.00
- MLS#:
- 450364
- Subdivision:
- Bay Terrace 2
ADDITIONAL INFORMATION
Step into a perfect blend of old-world charm and modern convenience in this beautifully updated 1939 bungalow. This 3-bedroom, 2-bathroom home has been thoughtfully remodeled, offering a warm and inviting space that retains its classic character while meeting the demands of modern living. Enjoy the open and airy floor plan with no carpet in sight, ideal for easy maintenance and a fresh, clean feel. The all-new kitchen serves as the heart of the home, featuring modern appliances, updated cabinetry, and elegant finishes that make cooking a joy. Every corner of this home has been designed to honor its history, while providing the comfort and style today’s homeowner deserves. All this and seller credit for closing costs subject to loan approval Call you favorite realtor to view today.
- Type:
- Condo
- Sq.Ft.:
- 792
- Status:
- Active
- Beds:
- 2
- Lot size:
- 0.04 Acres
- Year built:
- 1983
- Baths:
- 2.00
- MLS#:
- 561617
ADDITIONAL INFORMATION
Welcome to your dream retreat! This beautifully updated two-bedroom, one-and-a-half-bathroom waterfront condo offers a serene lifestyle with awesome outdoor opportunities. Step inside to find a bright and airy open-concept living space, featuring tasteful finishes and ample natural light. The updated kitchen boasts sleek countertops, appliances, and a convenient breakfast bar, perfect for casual dining or entertaining. The spacious primary bedroom includes an Jack and Jill half-bath. The second bedroom is versatile, ideal for guests or a home office. Both bedrooms are adorned with large windows. Relax on the large outdoor fishing pier, where you can enjoy morning coffee or evening sunsets while overlooking the tranquil waters. This condo also features in-unit laundry, ample storage, and access to community amenities such as a pool and boat slips. Situated in a prime location, you’ll be just moments away from local shops, dining, and recreational activities.
- Type:
- Single Family-Detached
- Sq.Ft.:
- 3,260
- Status:
- Active
- Beds:
- 4
- Lot size:
- 0.79 Acres
- Year built:
- 2016
- Baths:
- 4.00
- MLS#:
- 450360
- Subdivision:
- Kings Crossing Unit 22
ADDITIONAL INFORMATION
Welcome to this stunning home in desirable Kings Crossing. This property boasts a four-sided brick exterior and sits on an expansive lot just over three-quarters of an acre. Inside, you’ll find a beautifully designed kitchen with granite countertops, gas cooktop, stainless appliances, and a pantry. The oversized three-car garage offers ample room for vehicles and storage. The bedrooms are all generously sized, some featuring charming bay windows. The luxurious primary suite includes an ensuite bathroom with a large, walk-in tiled shower with dual shower heads, two vanities, & 2 walk-in closets. A standout feature of this home is the Mother-in-Law suite located within the main house, complete with its own living room, kitchen, and dining area, an ideal setup for multi-generational living or hosting long-term guests. Plus, there’s a large bonus room just off the garage for extra flexibility. This home combines elegance and functionality, making it an ideal choice for comfortable living.
- Type:
- Single Family-Detached
- Sq.Ft.:
- 2,860
- Status:
- Active
- Beds:
- 3
- Lot size:
- 0.26 Acres
- Year built:
- 1986
- Baths:
- 3.00
- MLS#:
- 450359
- Subdivision:
- Wood River #5
ADDITIONAL INFORMATION
You’ll love this gorgeous custom home located approx 1 blocks from golf course at River Hills Country Club in Wood River Subdivision. In Calallen ISD! This gorgeous home features 3 bedroom, 3 full baths, 2 car garage! Spacious living room with custom build in cabinetry, high décor ceiling & wood burning brick fireplace! Large master suite with his & her sinks and walk in closet, a separate shower & garden tub! The 2nd bedroom has it own full bath, its like a 2 master bedroom next to each other! Corner lot, concrete slab for RV or Boat! A Must See! Call TODAY before its gone!
- Type:
- Single Family-Detached
- Sq.Ft.:
- 2,880
- Status:
- Active
- Beds:
- 4
- Lot size:
- 0.16 Acres
- Year built:
- 2006
- Baths:
- 4.00
- MLS#:
- 450238
- Subdivision:
- Queens Crossing
ADDITIONAL INFORMATION
Welcome to this spacious 2-story brick home featuring 4 bedrooms, 3.5 baths, 2-car garage and a oversized driveway. With approximately 2,880 sq ft of living space, this home offers dual AC units, ensuring comfort year-round. The main-floor primary suite provides privacy and luxury with a garden tub, walk-in shower, dual sinks, built in vanity and an organized walk-in closet with built-ins. Enjoy the versatility of three living areas, two dining rooms, and built-ins throughout for seamless organization. The kitchen shines with custom cabinets, granite counters, built in speakers throughout. stainless steel appliances, and a cozy wood-burning fireplace. Relax on the covered patio or use the additional outdoor storage building. Solar screens and dual staircases complete this well-designed home, perfect for modern living.
- Type:
- Condo
- Sq.Ft.:
- 391
- Status:
- Active
- Beds:
- 1
- Lot size:
- 0.02 Acres
- Year built:
- 1985
- Baths:
- 1.00
- MLS#:
- 561585
ADDITIONAL INFORMATION
Welcome to your serene escape! This beautifully renovated efficiency condo offers a perfect blend of modern comfort and picturesque views. This inviting space features an open layout that maximizes every square foot. Step inside to find a bright, airy living area adorned with stylish finishes and large windows. The fully equipped kitchenette boasts sleek countertops and appliances, making meal prep a breeze. The cozy sleeping nook is thoughtfully designed for restful nights, while the updated bathroom features contemporary fixtures and ample storage. Enjoy your morning coffee or unwind in the evenings on your private balcony. With direct access to the waterfront, opportunities for boating, fishing, or simply enjoying leisurely strolls along the shore. This condo is just minutes away from local shops, dining, and recreational activities. Perfect as a weekend getaway, this gem offers the ideal waterfront lifestyle. Don’t miss your chance to own this slice of paradise!
- Type:
- Townhouse
- Sq.Ft.:
- 2,427
- Status:
- Active
- Beds:
- 4
- Lot size:
- 0.08 Acres
- Year built:
- 2023
- Baths:
- 4.00
- MLS#:
- 1820449
- Subdivision:
- Padre Island Townhomes
ADDITIONAL INFORMATION
Experience luxurious coastal living in this newly built, three-level beachfront townhome. This 2,427 sq. ft. residence offers 4 bedrooms, 3.5 bathrooms, and a finished 2-car garage, along with panoramic ocean views from its private balcony. The main level features an open living and kitchen layout with white-washed distressed tile throughout, creating a beach-chic ambiance. The kitchen is designed with upgraded soft-close cabinetry, stainless steel Maytag appliances, a tiled backsplash, a spacious pantry, stylish lighting and plumbing fixtures, and a stunning 12-foot quartz countertop that serves as a beautiful focal point. The main-level conveniences also include a powder room, a dedicated office with a built-in desk, and under-stair storage. On the second level, the primary suite offers a private balcony with beach views, a large walk-in closet, and a lavish ensuite featuring dual vanities, a large soaker tub, and a glass-enclosed walk-in shower. The second floor also features two additional spacious bedrooms, a hall bath, and a laundry room. The third level includes a versatile space that can serve as an additional bedroom, complete with its own nook, full bath, and closet. Throughout the second and third levels, high-end luxury wood plank flooring adds warmth and elegance to every room. Located within a five-minute walk of the beach, shopping, dining, fishing channels, and public boat ramps, this home includes a builder warranty for added peace of mind. Embrace coastal living at its finest, with easy access to year-round activities and seasonal festivities!
- Type:
- Townhouse
- Sq.Ft.:
- 2,271
- Status:
- Active
- Beds:
- 4
- Lot size:
- 0.08 Acres
- Year built:
- 2023
- Baths:
- 4.00
- MLS#:
- 1820422
- Subdivision:
- Padre Island Townhomes
ADDITIONAL INFORMATION
Experience luxurious coastal living in this newly built, three-level beachfront townhome. This 2,271 sq. ft. residence offers 4 bedrooms, 3.5 bathrooms, and a finished 2-car garage, along with panoramic ocean views from its private balcony. The main level features an open living and kitchen layout with white-washed distressed tile throughout, creating a beach-chic ambiance. The kitchen is designed with upgraded soft-close cabinetry, stainless steel Maytag appliances, a tiled backsplash, a spacious pantry, stylish lighting and plumbing fixtures, and a stunning 12-foot quartz countertop that serves as a beautiful focal point. The main-level conveniences also include a powder room, a dedicated office with a built-in desk, and under-stair storage. On the second level, the primary suite offers a private balcony with beach views, a large walk-in closet, and a lavish ensuite featuring dual vanities, a large soaker tub, and a glass-enclosed walk-in shower. The second floor also features two additional spacious bedrooms, a hall bath, and a laundry room. The third level includes a versatile space that can serve as an additional bedroom, complete with its own nook, full bath, and closet. Throughout the second and third levels, high-end luxury wood plank flooring adds warmth and elegance to every room. Located within a five-minute walk of the beach, shopping, dining, fishing channels, and public boat ramps, this home includes a builder warranty for added peace of mind. Embrace coastal living at its finest, with easy access to year-round activities and seasonal festivities!
- Type:
- Townhouse
- Sq.Ft.:
- 1,686
- Status:
- Active
- Beds:
- 3
- Lot size:
- 0.05 Acres
- Year built:
- 2001
- Baths:
- 3.00
- MLS#:
- 450479
- Subdivision:
- Easy Street Townhomes
ADDITIONAL INFORMATION
INTRACOASTAL ACCESS ! Great location with easy access to Laguna Madre. Fishing awaits and is complimented with boat lift, double deck and more ! A must to put on your "to see" and "to consider" for your fishing getaway with so much to offer. For permanent resident, second living area,/office is also a great benefit. Master is down, great storage, double garage, and beautiful sunsets ! Large living area enters lst level deck and has common area on side yard for fishing/boating accessories. Come sea this lovely townhome, you will be so glad you did !
- Type:
- Condo
- Sq.Ft.:
- n/a
- Status:
- Active
- Beds:
- n/a
- Lot size:
- 0.07 Acres
- Year built:
- 2024
- Baths:
- MLS#:
- 450274
- Subdivision:
- FIREFLY CORPUS CHRISTI RV AND
ADDITIONAL INFORMATION
Get prepared for a wonderful experience at this luxury RV and tiny home resort. Unit 4 is one of 66 waterfront units in this community. Resort amenities include an inground pool, a recreation room, an on-site store, secured children's playground, secured pet playground, laundry room, gated pool and beach area, as well as sewer, electric, water, cable, Wi-Fi connections and an amazing pier. The location provides easy access for water sports, such as, fishing, kayaking and boating. This specific unit is 48 feet in length with a fire place/pit, table and chairs with extended patio seating and a dedicated parking space. It also accommodates hook up options for 30 amps and 50 amps electric service. Guests can bring their RV and enjoy the incredible south Texas weather, sunrises and sunsets. This community is designed to only accommodate short term RV and tiny home rentals for up to 120 days and may become your next great investment. Come on out and take a look at this breathtaking property.
- Type:
- Single Family-Detached
- Sq.Ft.:
- 1,885
- Status:
- Active
- Beds:
- 3
- Lot size:
- 0.16 Acres
- Year built:
- 1995
- Baths:
- 2.00
- MLS#:
- 450176
- Subdivision:
- Country Club Estates #28
ADDITIONAL INFORMATION
This investment property at 4235 Walnut Hill features a 3-bedroom, 2-bath home located on the south side of Corpus Christi, close to Grant Middle School. Currently tenant-occupied and with a reroof completed in 2022, the property is being sold as is, presenting a practical option for expanding an investment portfolio.
- Type:
- Single Family-Detached
- Sq.Ft.:
- 806
- Status:
- Active
- Beds:
- 2
- Lot size:
- 0.14 Acres
- Year built:
- 1949
- Baths:
- 1.00
- MLS#:
- 450170
- Subdivision:
- Southside
ADDITIONAL INFORMATION
This investment property at 4722 Ingram features a 2-bedroom, 1-bath home currently rented on a month-to-month basis. The property had a re-roof in 2003 and is being sold as is. Conveniently located near Cunningham at South Park Middle School with quick access to the Crosstown Expressway, this property offers appeal for both tenants and investors.
- Type:
- Single Family-Detached
- Sq.Ft.:
- 1,266
- Status:
- Active
- Beds:
- 2
- Lot size:
- 0.27 Acres
- Year built:
- 1950
- Baths:
- 2.00
- MLS#:
- 449982
- Subdivision:
- Ray W B Heights
ADDITIONAL INFORMATION
This investment property at 1201 Hayward is situated on a corner lot and features a 2-bedroom, 1.5-bath home that is currently tenant-occupied. The property had a reroof in 2004 and is being sold as is. Located near Ray High School, this property offers potential for investors looking to enhance their real estate portfolio.
- Type:
- Single Family-Detached
- Sq.Ft.:
- 942
- Status:
- Active
- Beds:
- 2
- Lot size:
- 0.3 Acres
- Year built:
- 1950
- Baths:
- 1.00
- MLS#:
- 449977
- Subdivision:
- Laughlin J N
ADDITIONAL INFORMATION
This investment property at 3326 Houston features a 2-bedroom, 1-bath home that is currently tenant-occupied and being sold as-is. The last reroof was completed in 1996, presenting an opportunity for updates and improvements. This property is well-suited for those looking to add to their investment portfolio.
Based on information from South Texas MLS, LLC for the period through {{last updated}}. All information provided is deemed reliable but is not guaranteed and should be independently verified. South Texas MLS, LLC provides the MLS and all content therein 'AS IS' and without any warranty, express or implied. This information is provided exclusively for consumers' personal, non-commercial use, and may not be used for any purpose other than to identify prospective properties consumer may be interested in purchasing. This information is deemed reliable but not guaranteed by the MLS. Copyright 2024 Texas Association of Realtors. All rights reserved. Reproduction or distribution is not allowed.

 |
| This information is provided by the Central Texas Multiple Listing Service, Inc., and is deemed to be reliable but is not guaranteed. IDX information is provided exclusively for consumers’ personal, non-commercial use, that it may not be used for any purpose other than to identify prospective properties consumers may be interested in purchasing. Copyright 2024 Four Rivers Association of Realtors/Central Texas MLS. All rights reserved. |
Corpus Christi Real Estate
The median home value in Corpus Christi, TX is $275,000. This is higher than the county median home value of $211,100. The national median home value is $338,100. The average price of homes sold in Corpus Christi, TX is $275,000. Approximately 50.15% of Corpus Christi homes are owned, compared to 37.86% rented, while 11.99% are vacant. Corpus Christi real estate listings include condos, townhomes, and single family homes for sale. Commercial properties are also available. If you see a property you’re interested in, contact a Corpus Christi real estate agent to arrange a tour today!
Corpus Christi, Texas has a population of 318,168. Corpus Christi is more family-centric than the surrounding county with 29.92% of the households containing married families with children. The county average for households married with children is 29.81%.
The median household income in Corpus Christi, Texas is $59,993. The median household income for the surrounding county is $59,477 compared to the national median of $69,021. The median age of people living in Corpus Christi is 35.6 years.
Corpus Christi Weather
The average high temperature in July is 92.5 degrees, with an average low temperature in January of 47.7 degrees. The average rainfall is approximately 32.5 inches per year, with 0.1 inches of snow per year.





